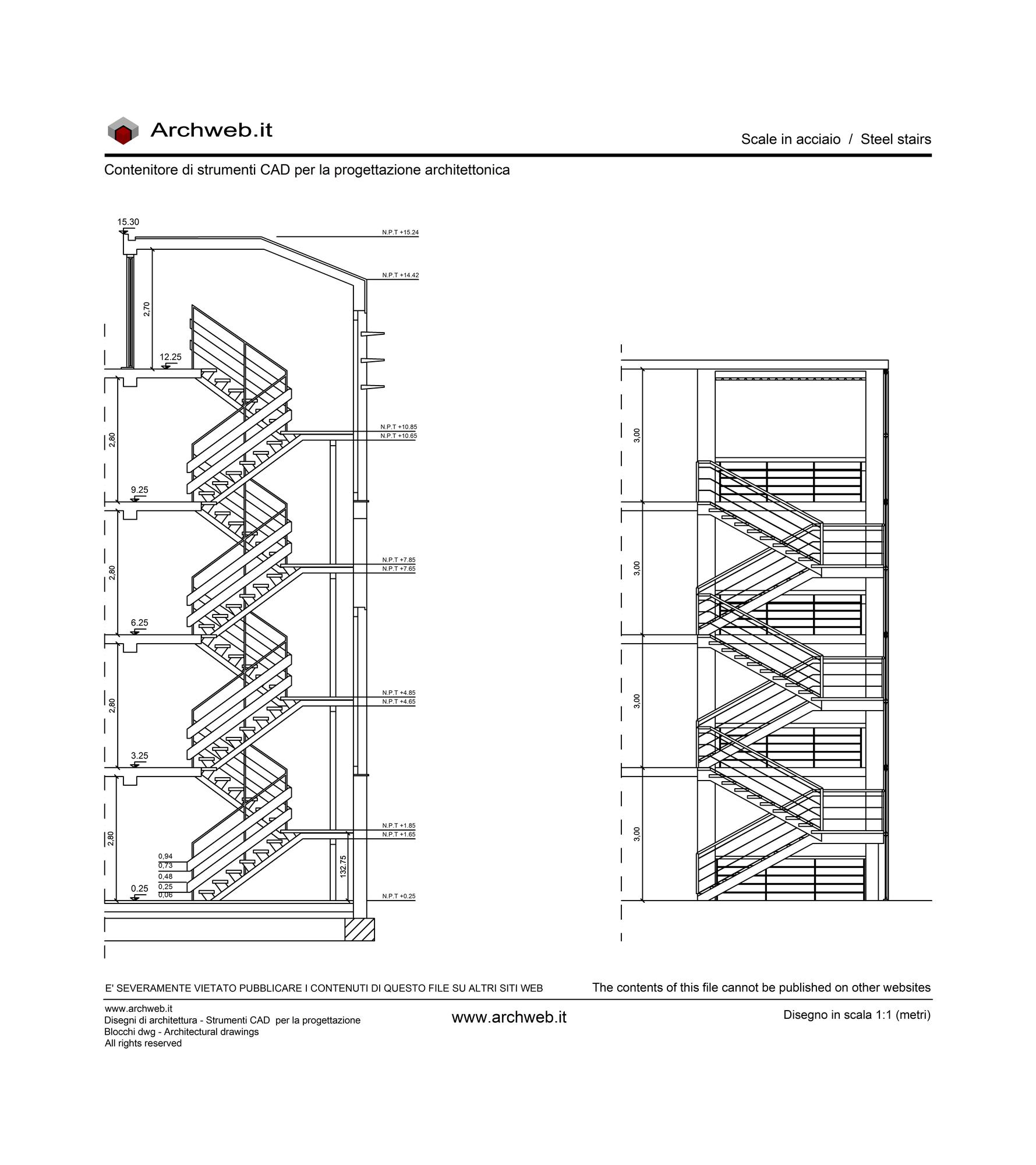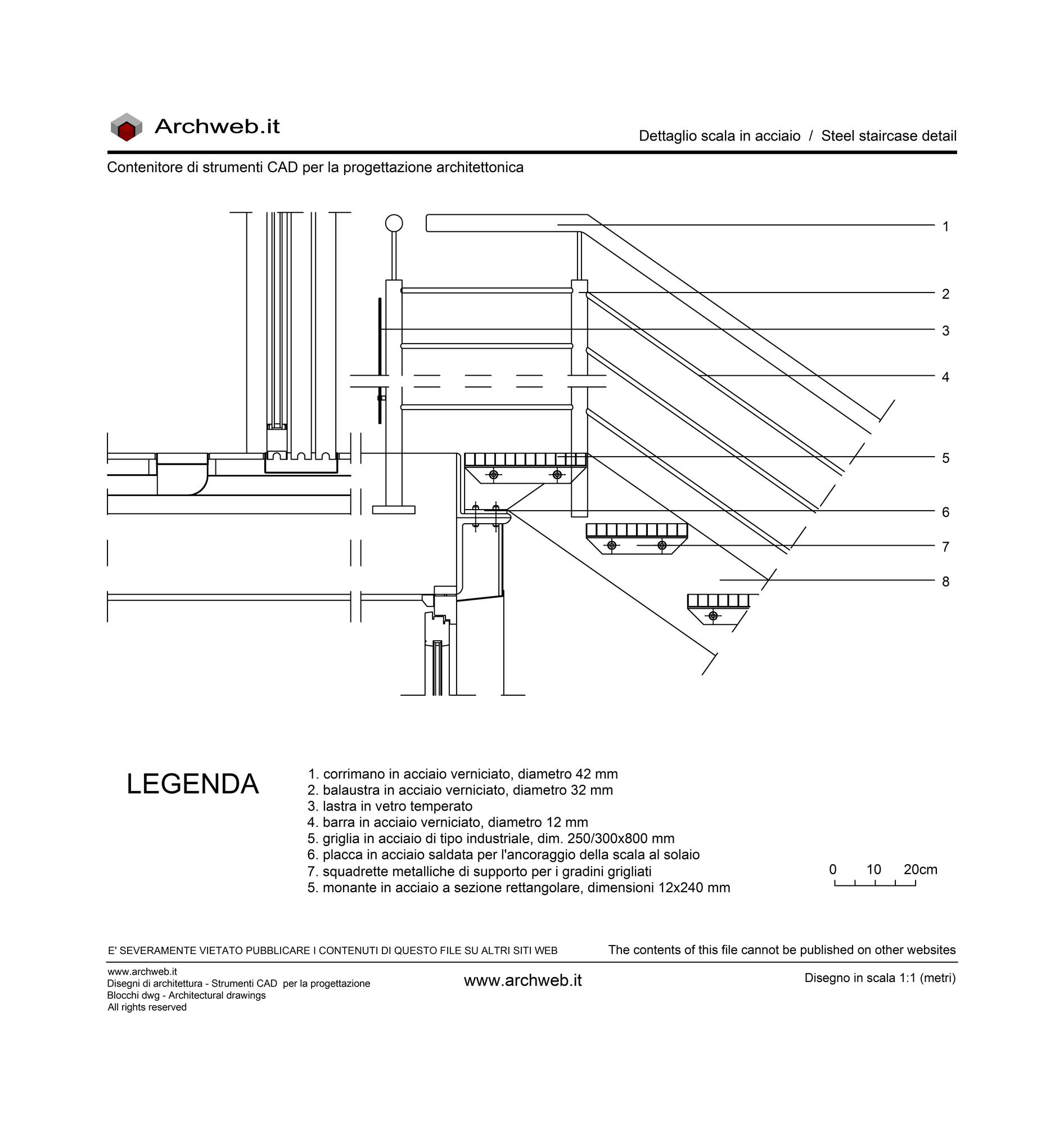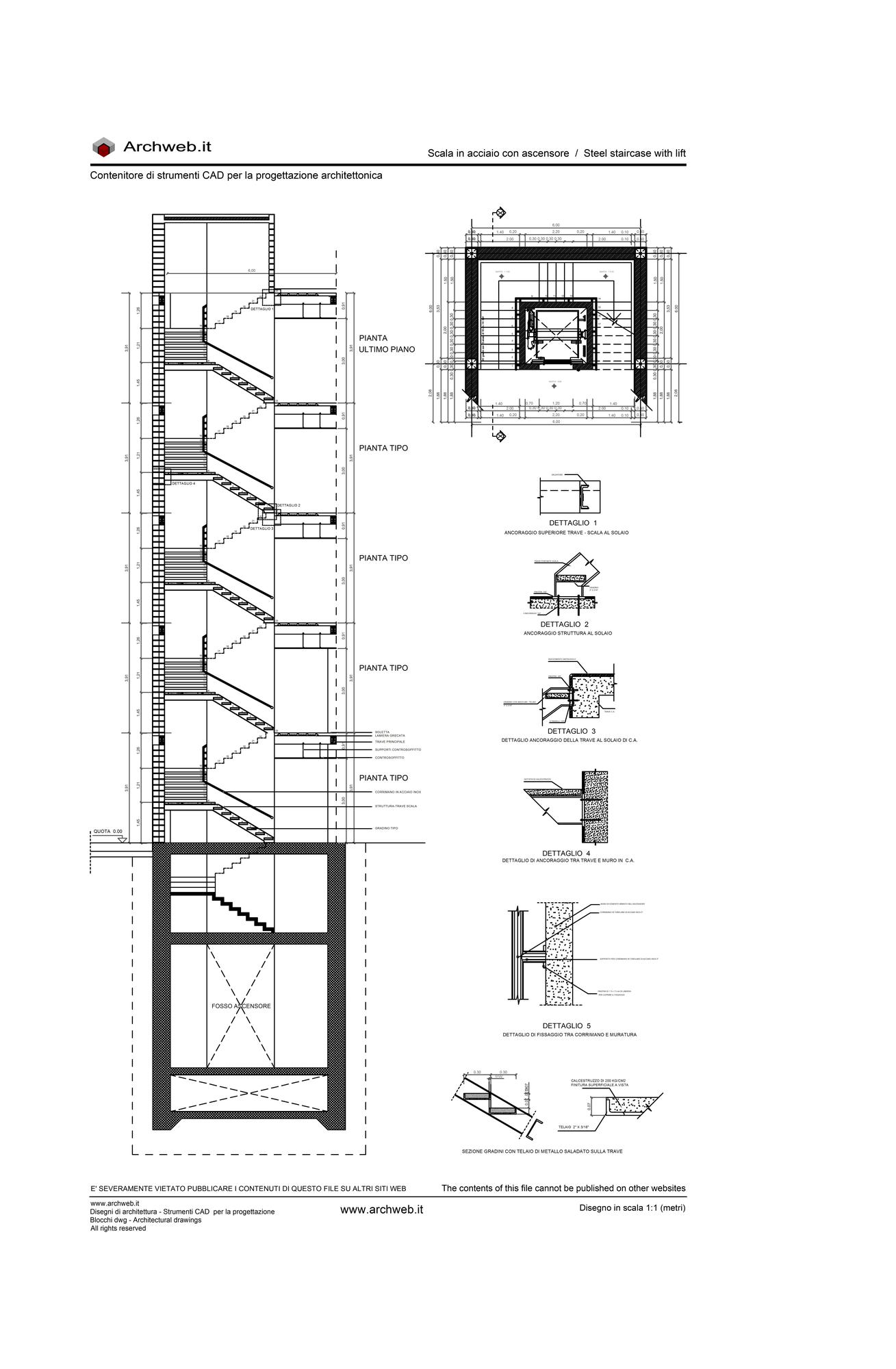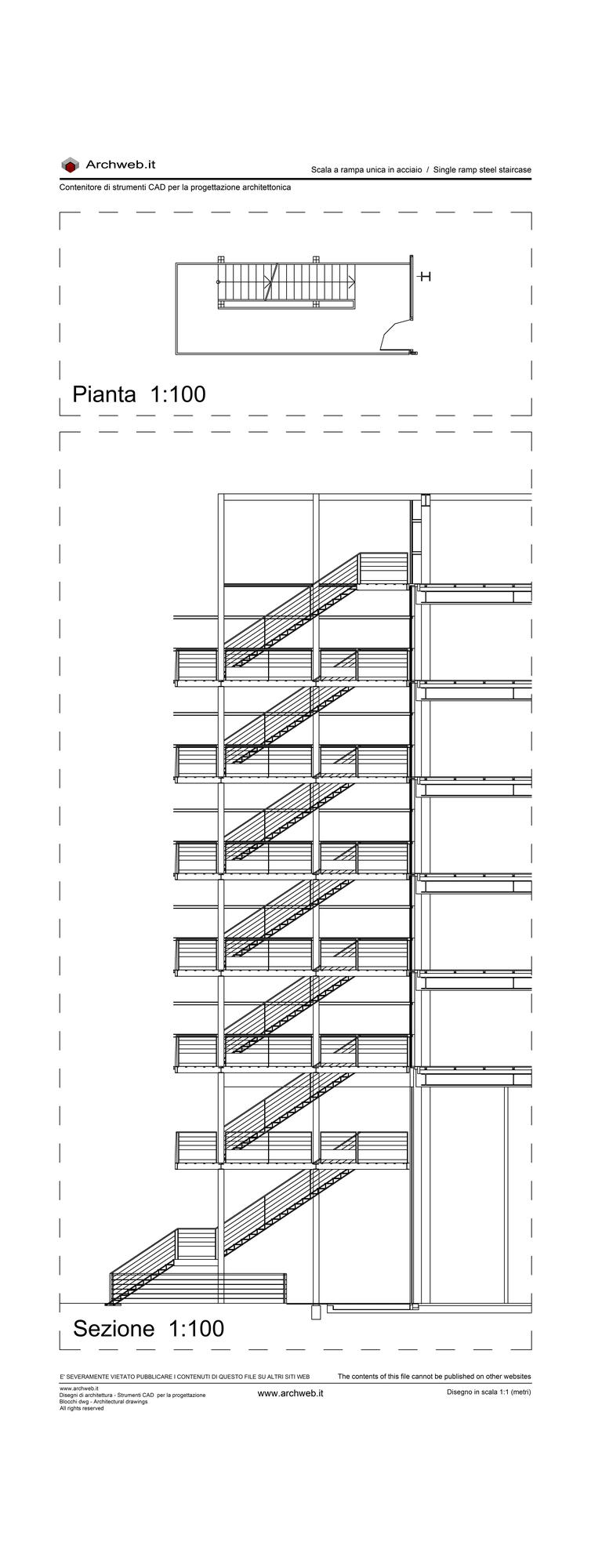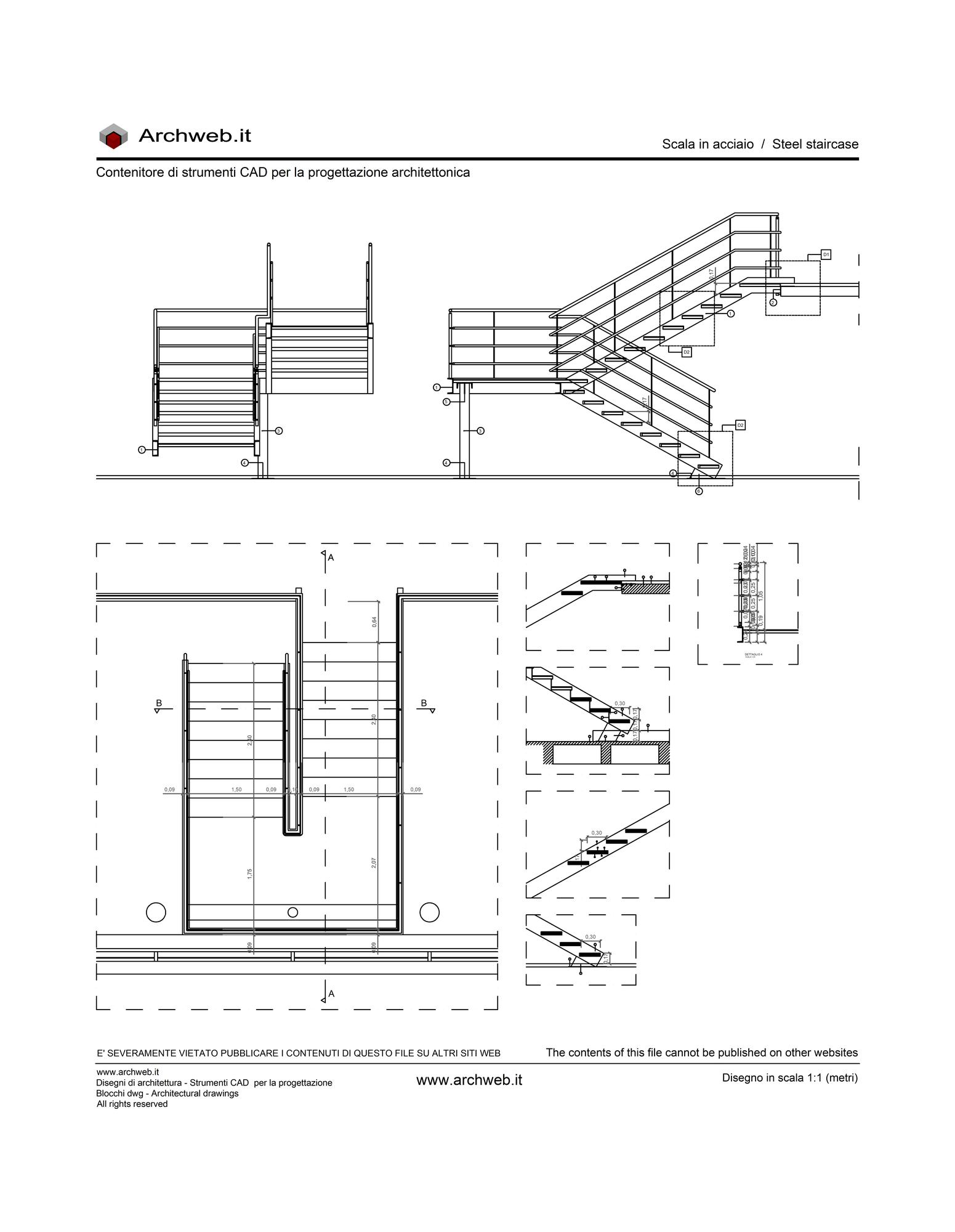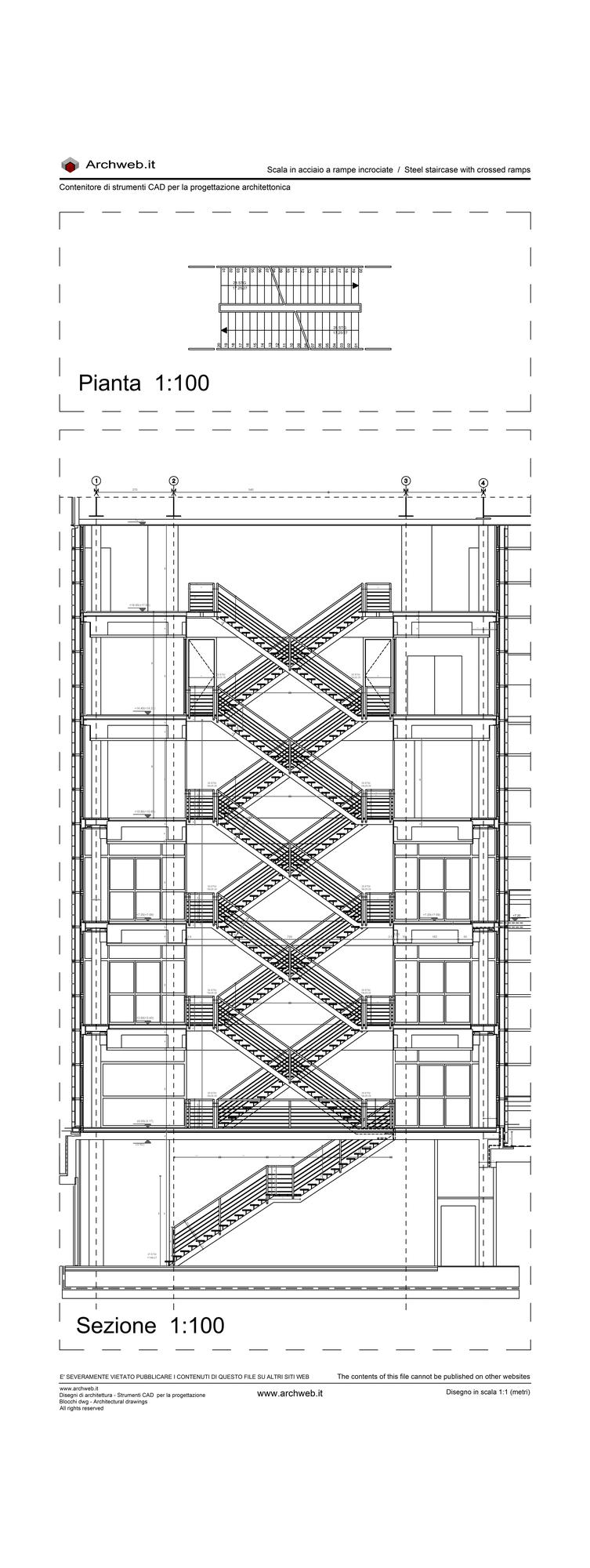Subscription
Steel staircase 08
1:100 Scale dwg file (meters)
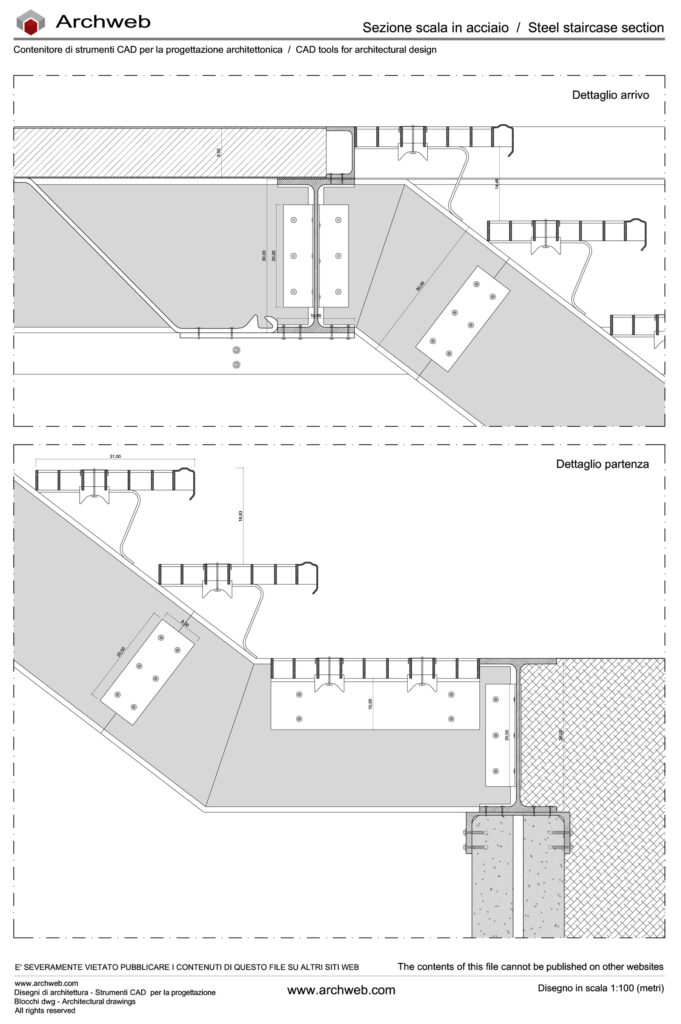
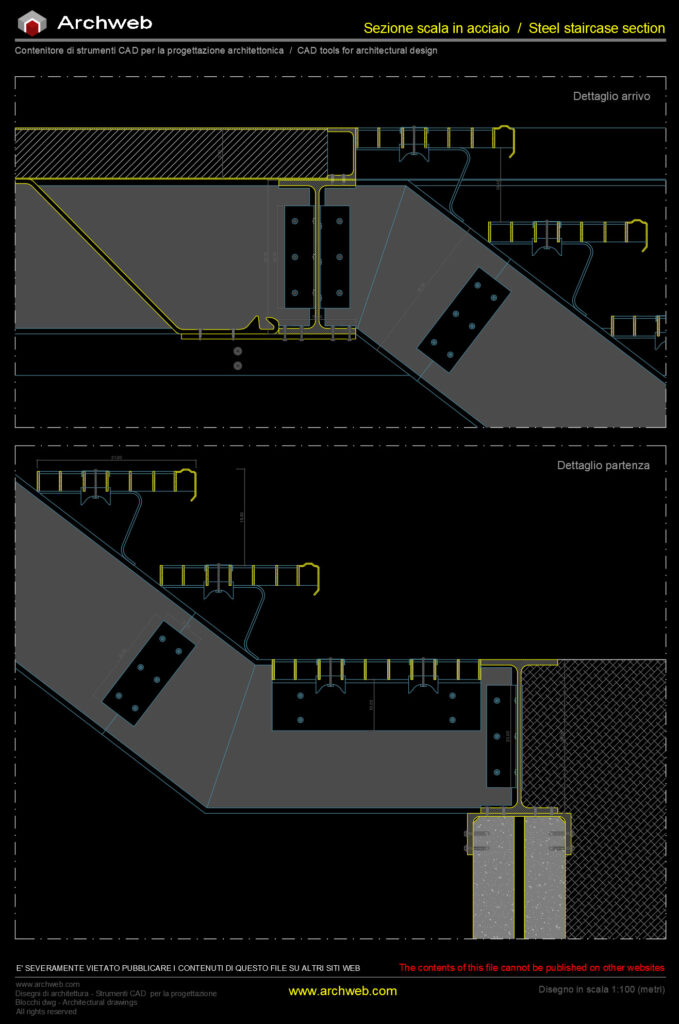
Construction detail of a steel staircase: knee beam made of IPE profile consisting of three elements assembled with plate and bolts. The steel grating steps are fixed to the beam by means of S-shaped metal supports. The tread can be finished with a non-slip plate and finial if desired.
Recommended CAD blocks
How the download works?
To download files from Archweb.com there are 4 types of downloads, identified by 4 different colors. Discover the subscriptions
Free
for all
Free
for Archweb users
Subscription
for Premium users
Single purchase
pay 1 and download 1































































