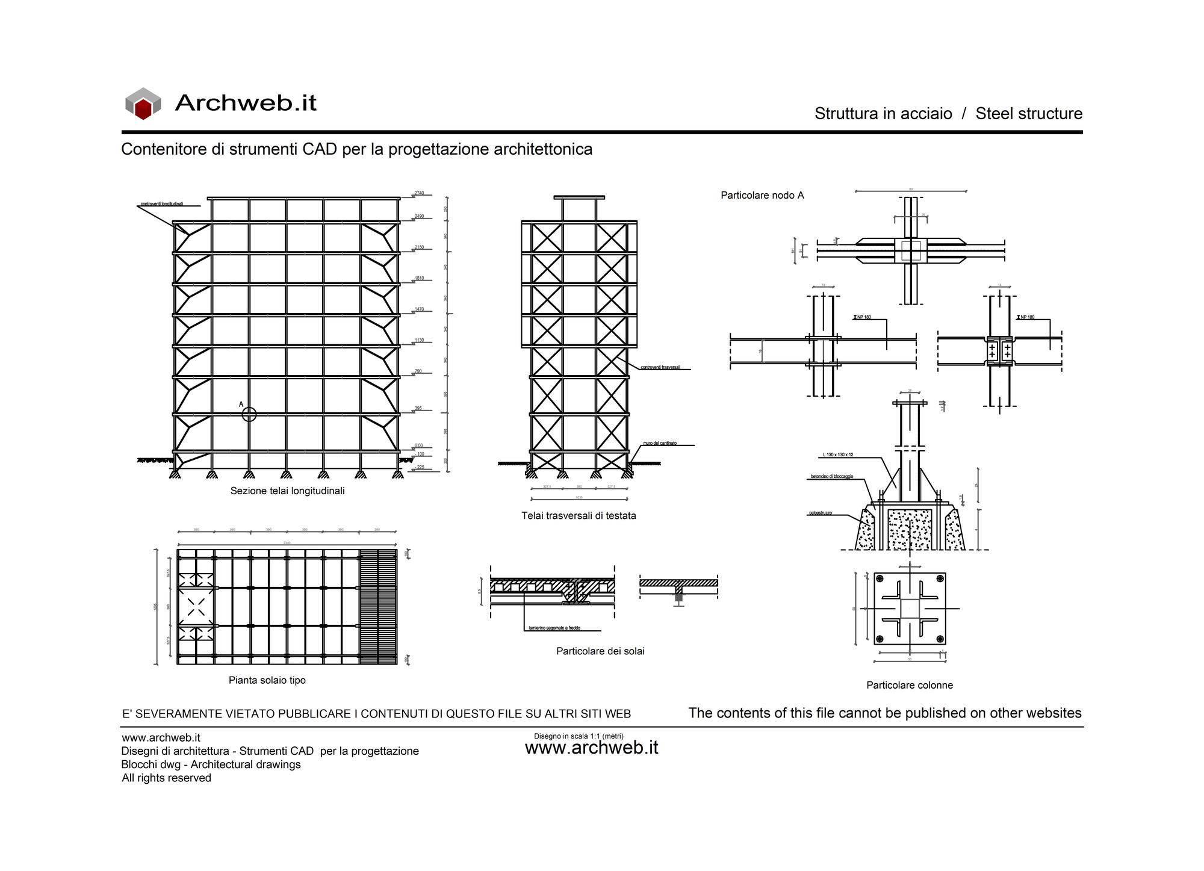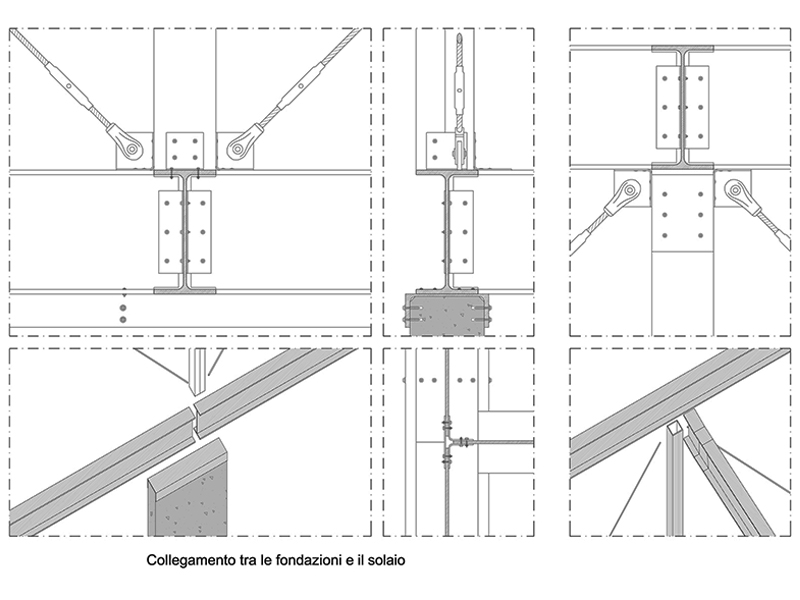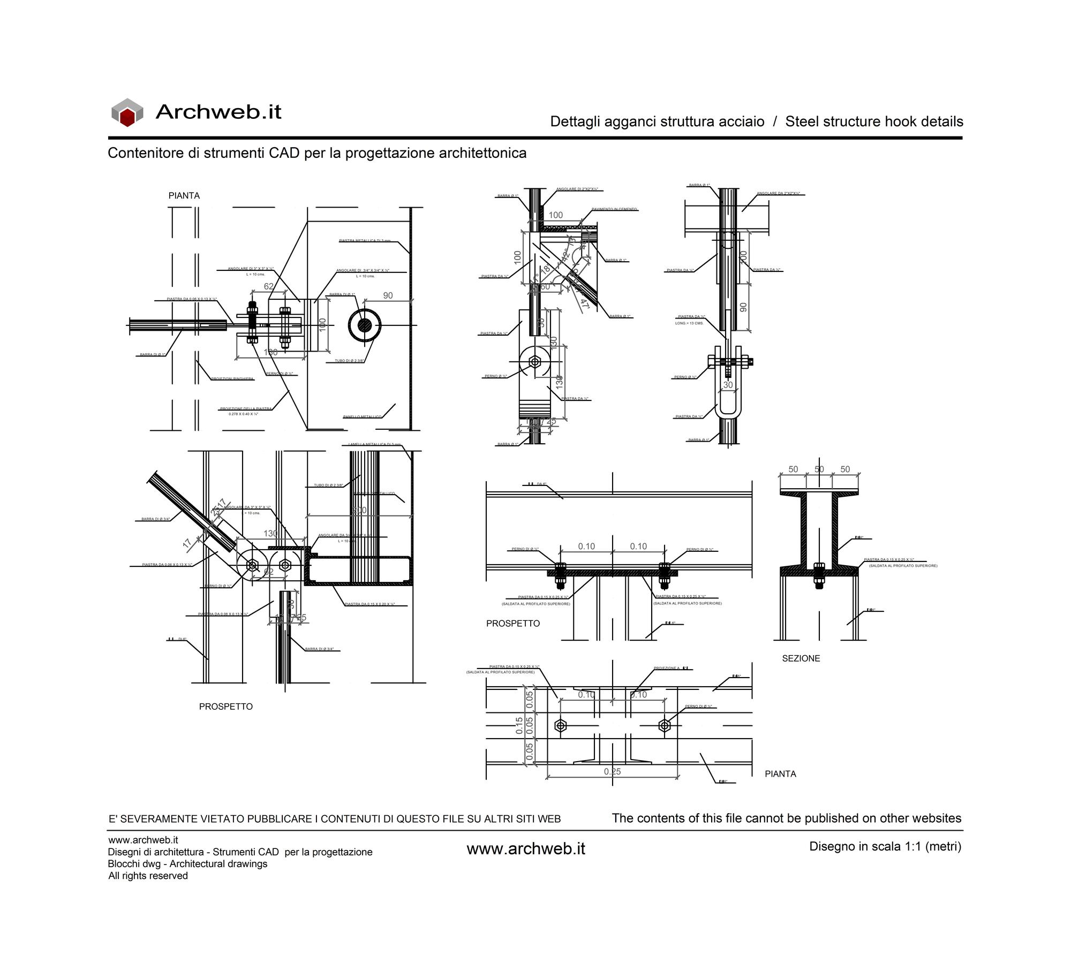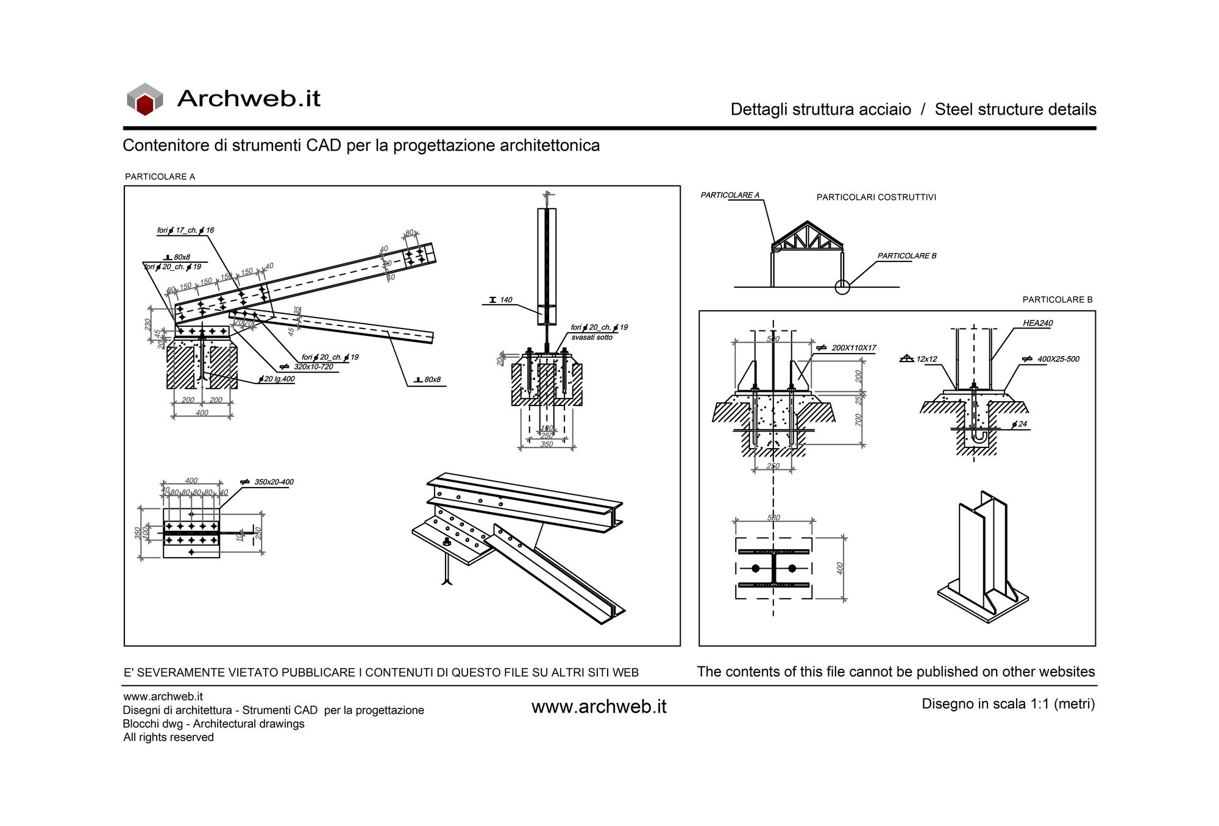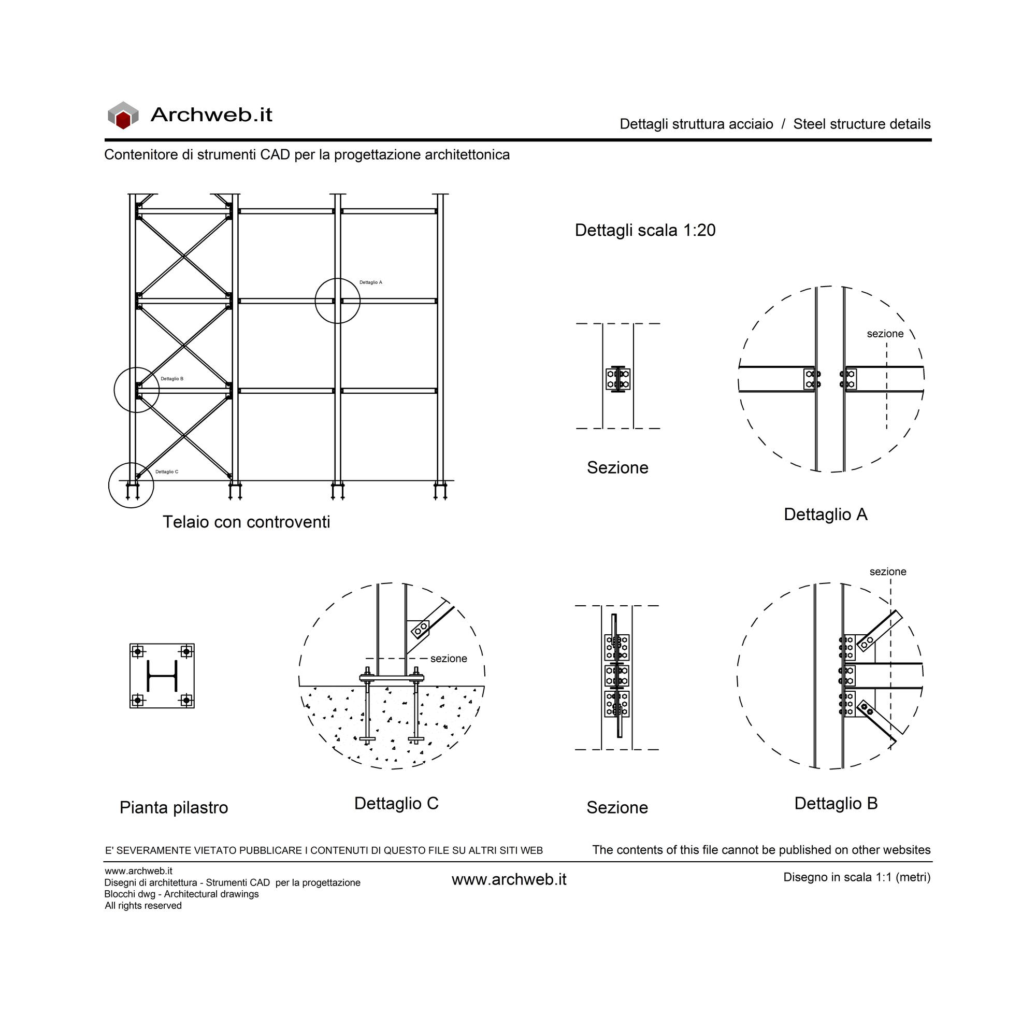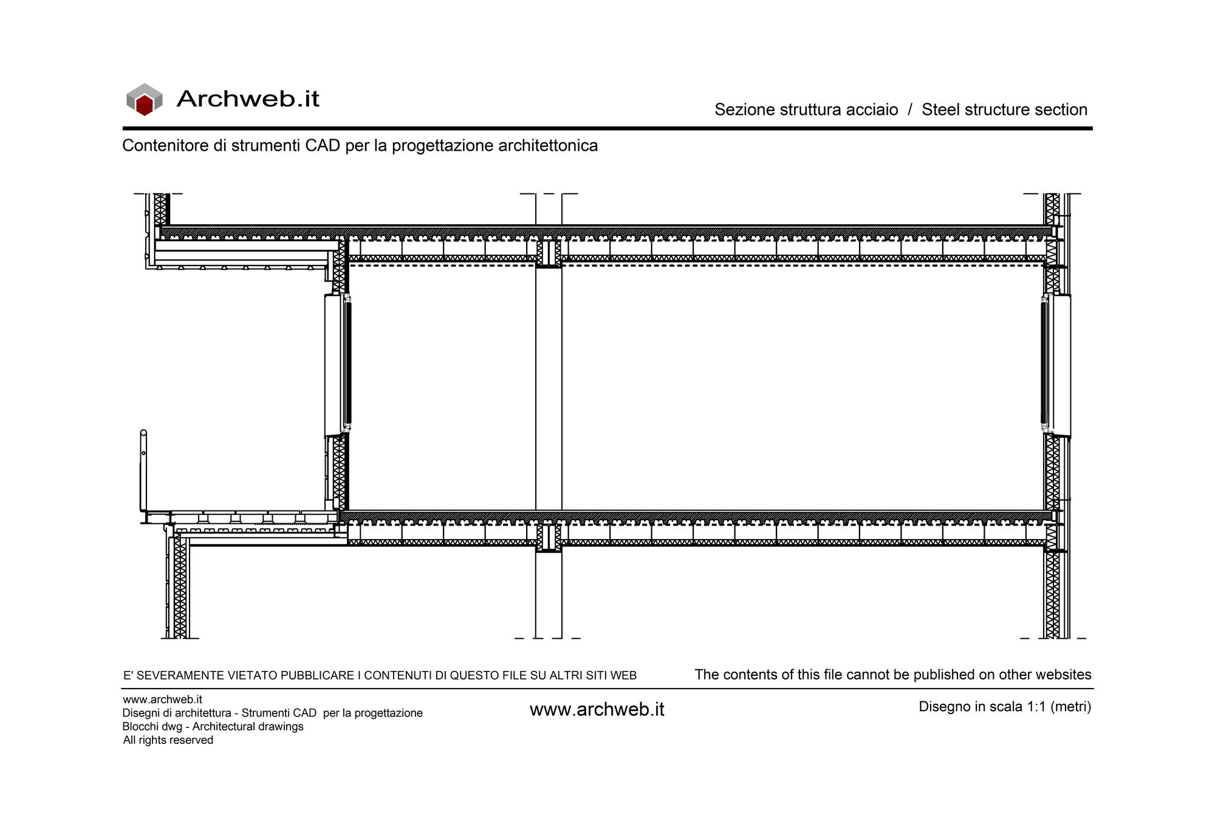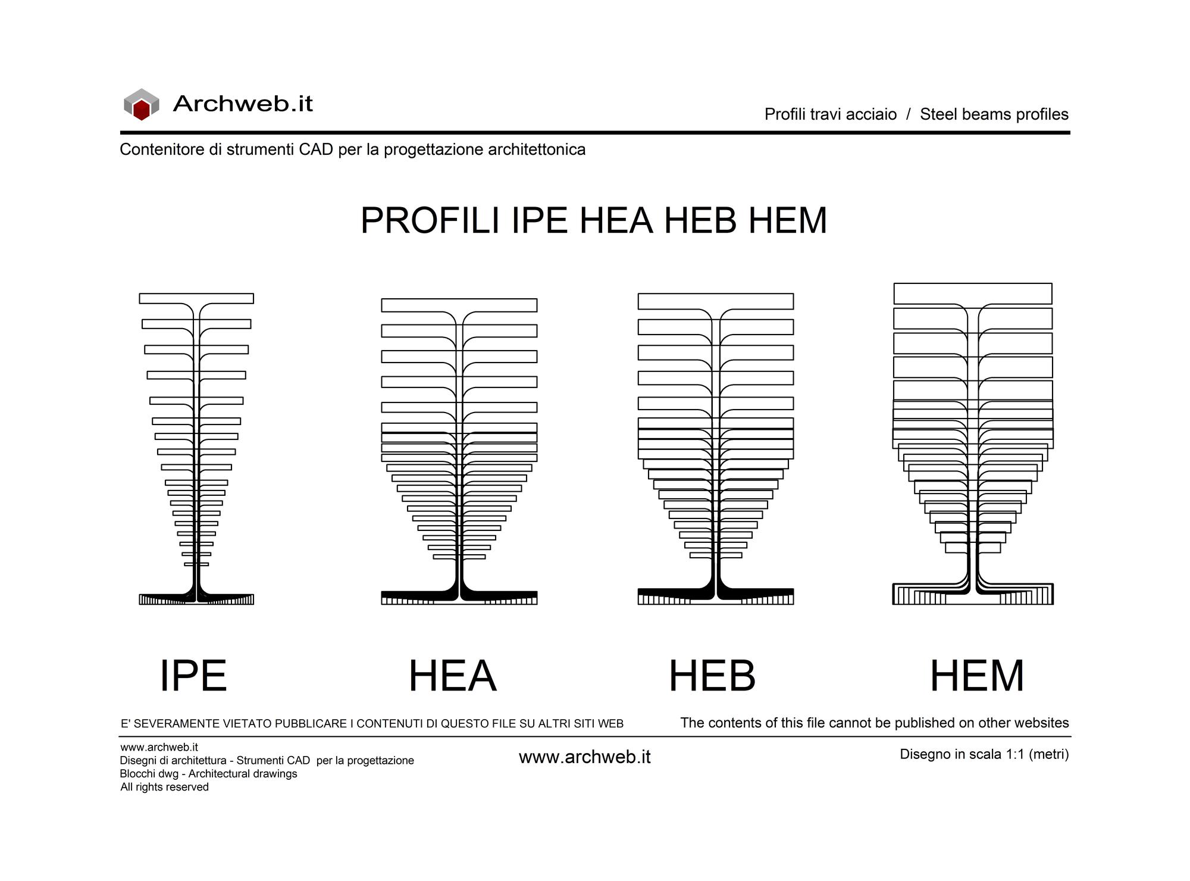Registered
Steel structure 08
1:100 Scale dwg file (meters)


Steel structures: connection details between foundations and floor slabs and connection details between columns and roof beams.
Bracing are fundamental structural elements in steel constructions, designed to guarantee the stability and lateral rigidity of structures. Here is an in-depth look at their main aspects and uses.
Function of Bracing
Lateral stability: they resist horizontal forces, such as wind and seismic stress, preventing the structure from deforming or collapsing.
Force distribution: bracing helps distribute forces throughout the structure, avoiding stress concentrations at certain points.
Structural reinforcement: they can be used to reinforce existing buildings or improve the performance of new constructions.
Types of Bracing
X-bracing: common in many structures, they offer good force distribution and can be used in both directions.
V and W bracings: used in specific configurations, where space is limited or for aesthetic reasons.
Tension and compression bracings: some bracings operate mainly in tension (tie rods), while others operate in compression (pins).
Triangular bracing: used in trusses and bridges, triangular shapes are particularly effective in maintaining rigidity.
In summary, steel bracing is crucial in ensuring the safety and stability of structures, addressing lateral stresses and contributing to a better distribution of forces.
Recommended CAD blocks
DWG
How the download works?
To download files from Archweb.com there are 4 types of downloads, identified by 4 different colors. Discover the subscriptions
Free
for all
Free
for Archweb users
Subscription
for Premium users
Single purchase
pay 1 and download 1





























































