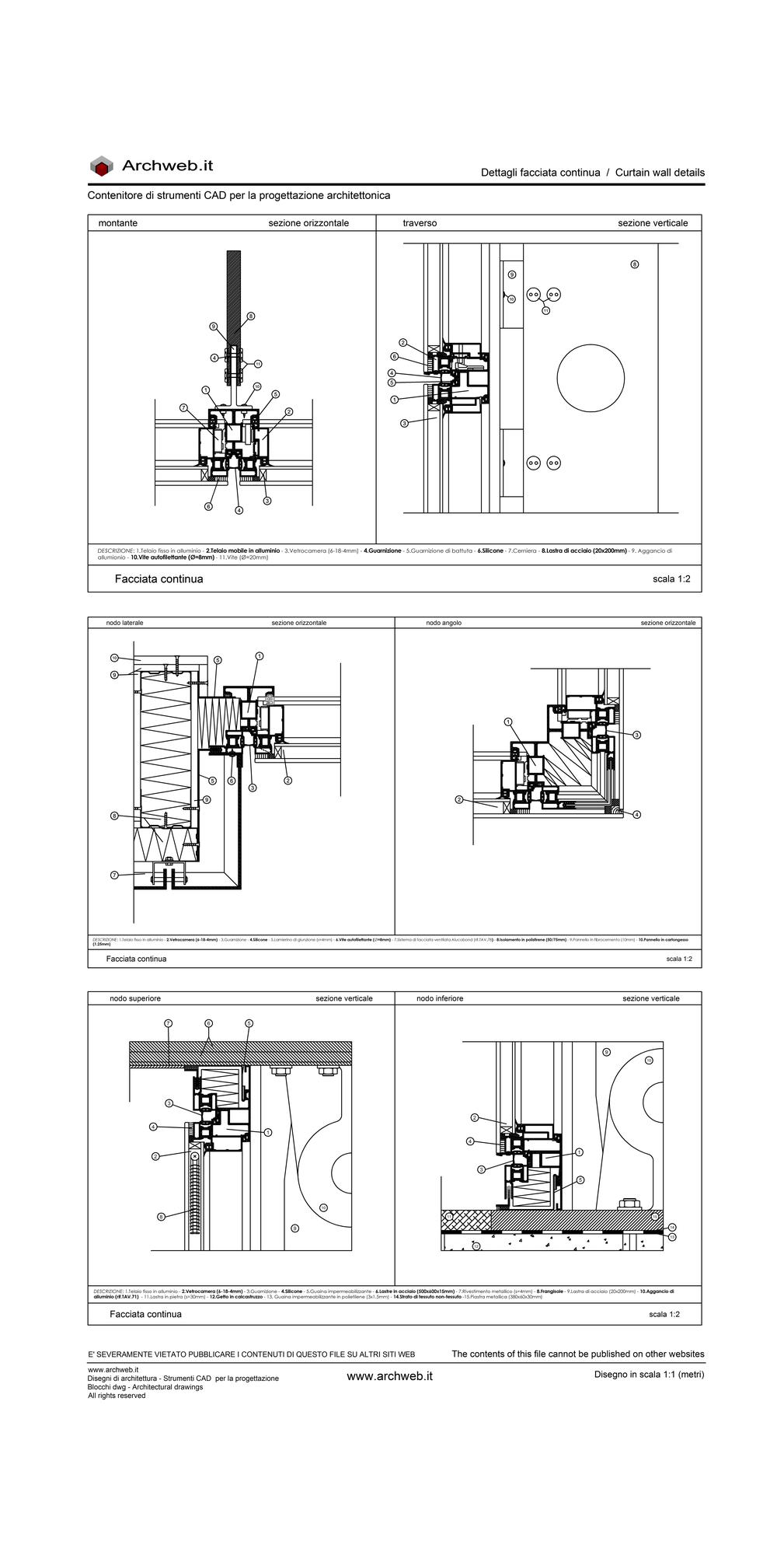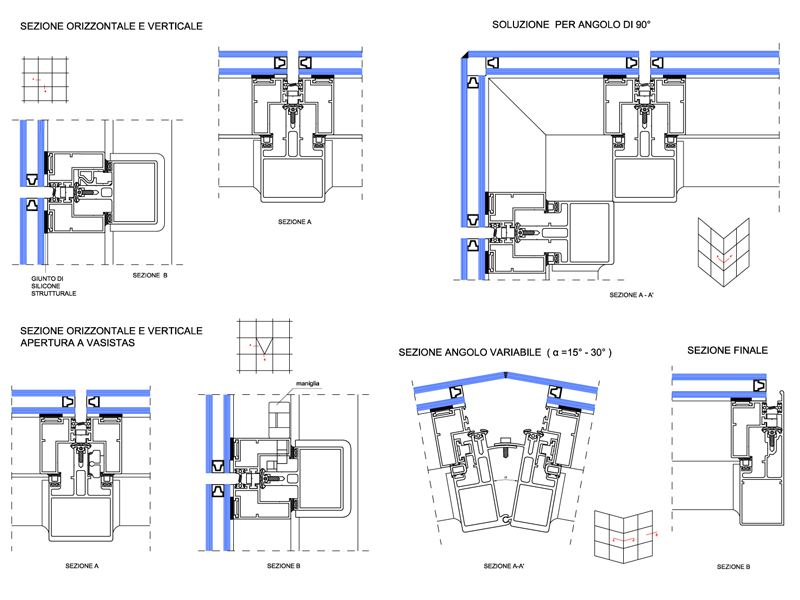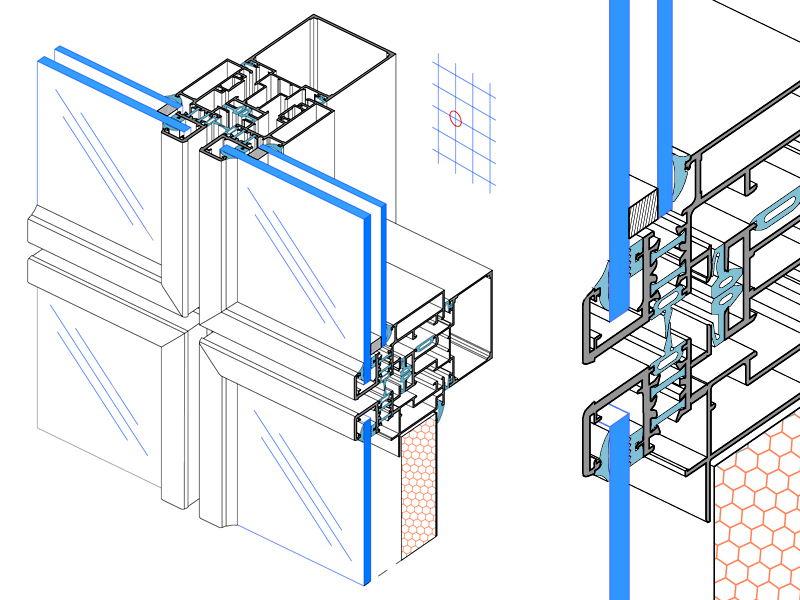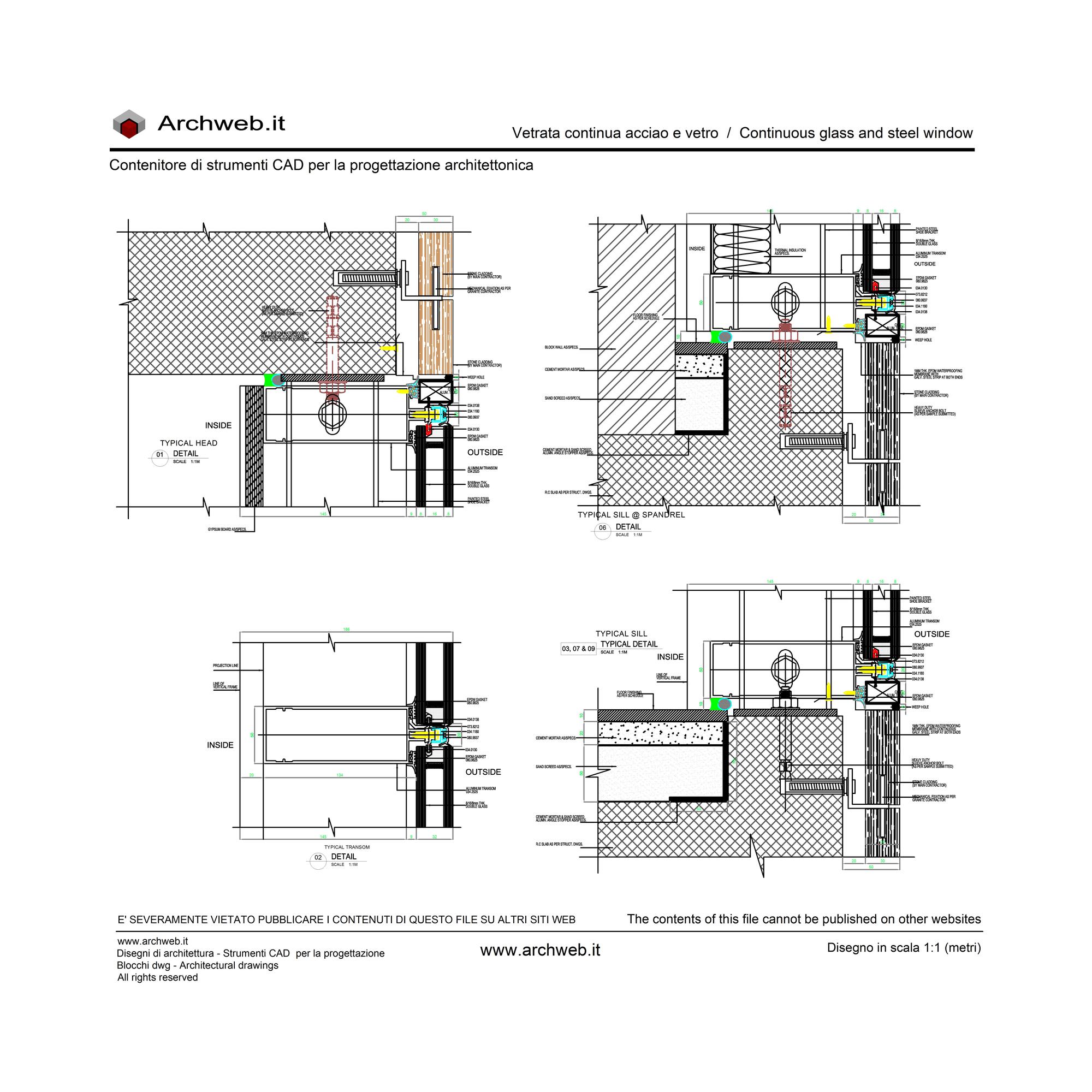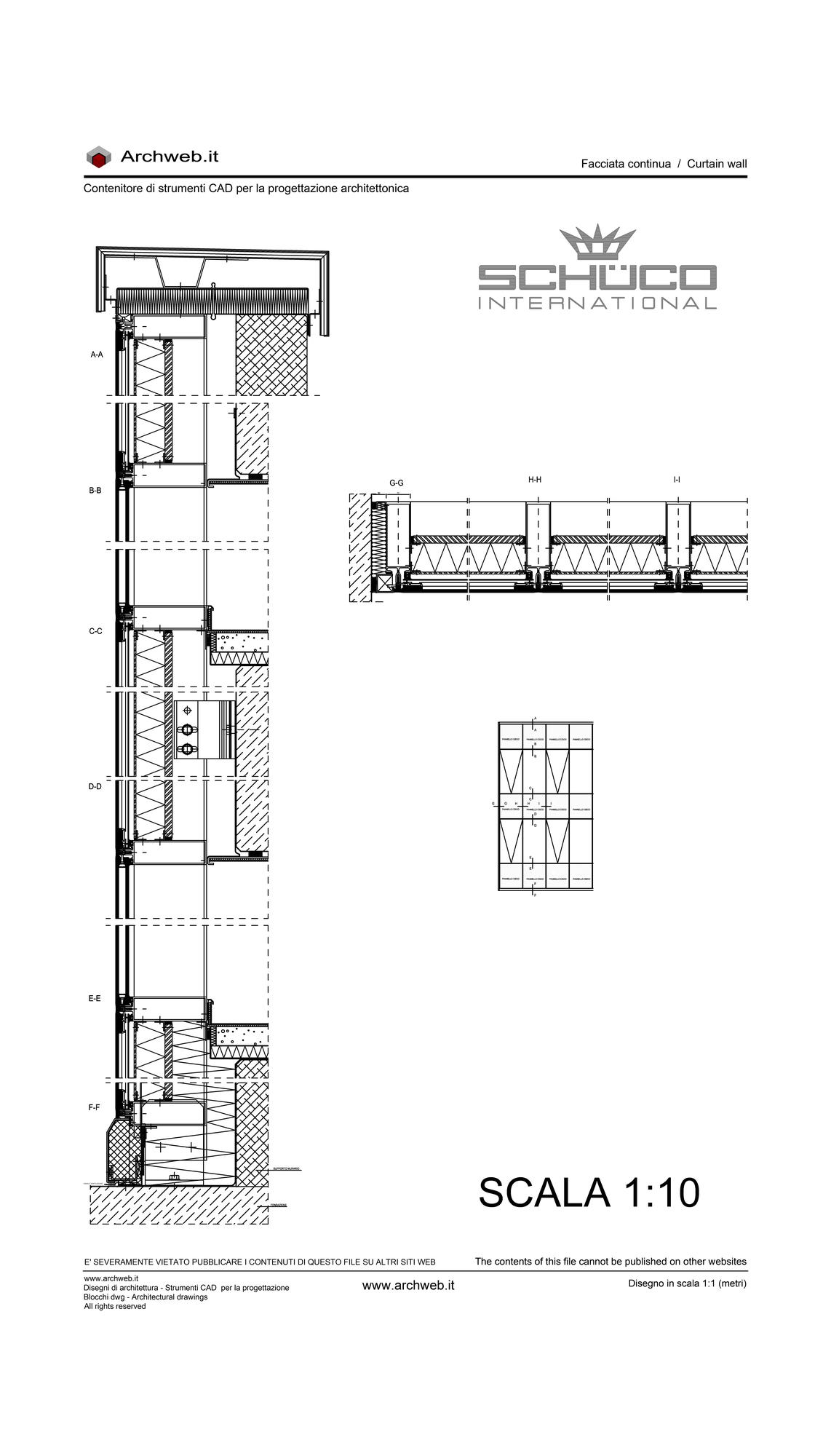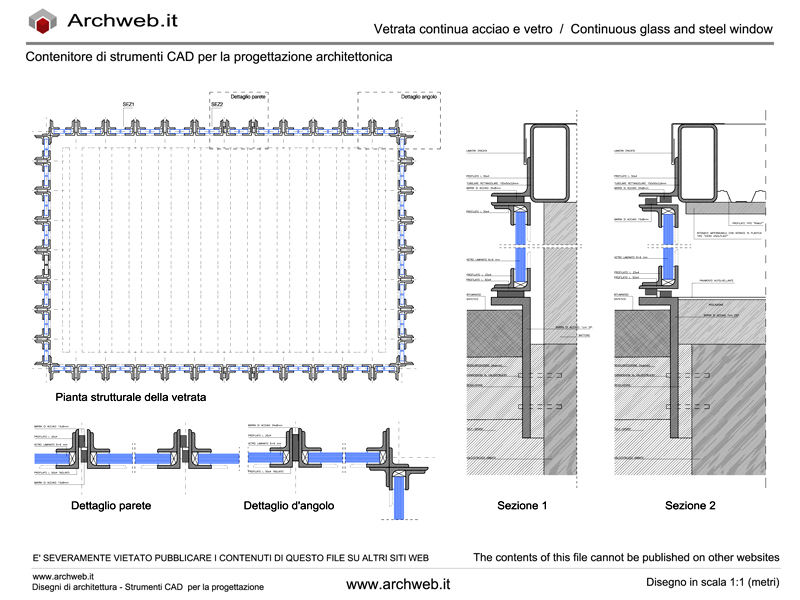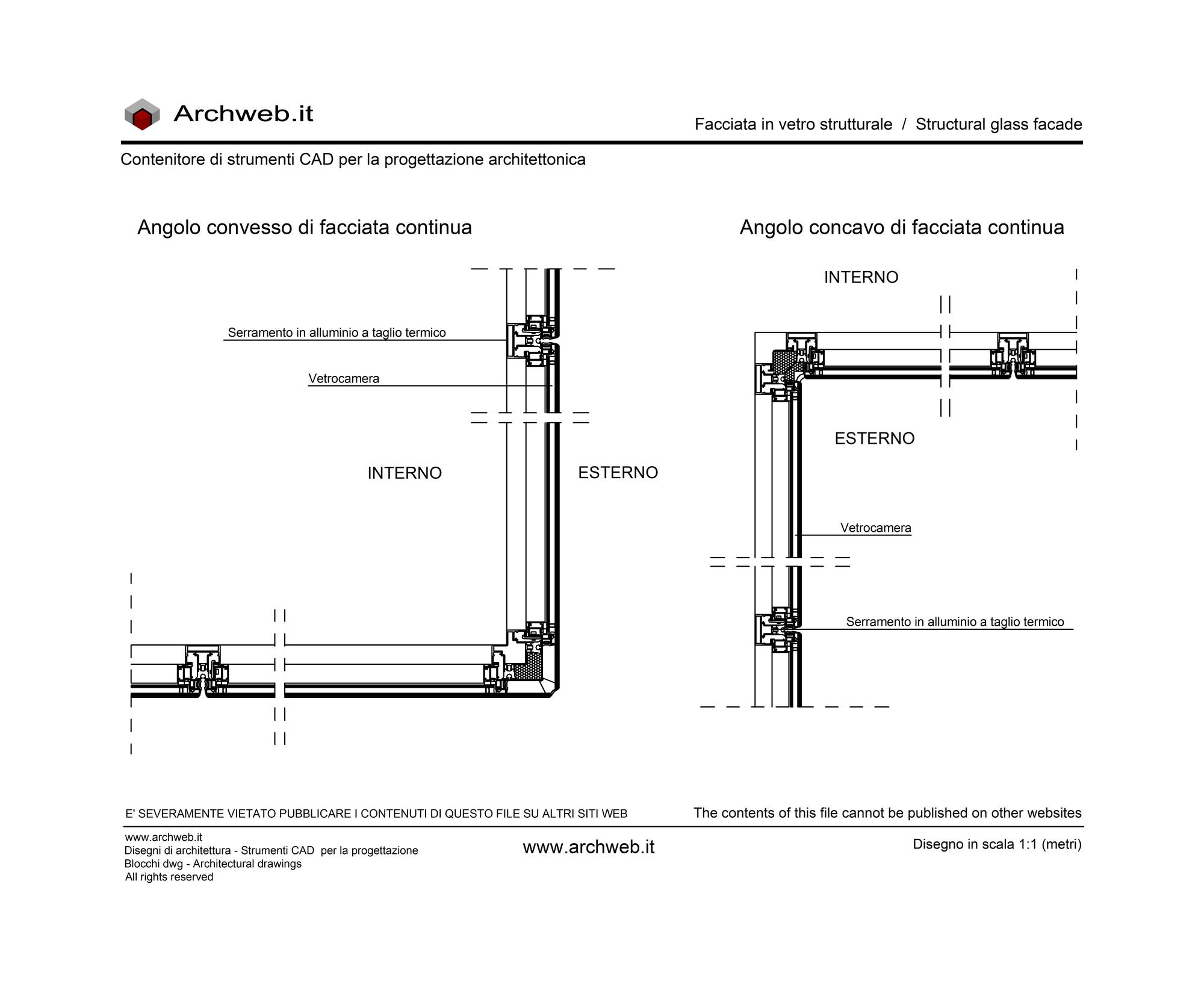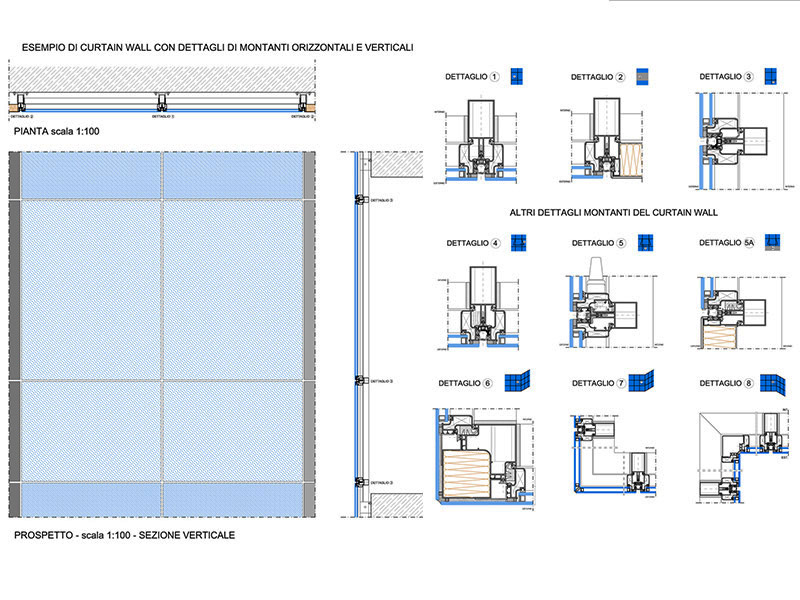Registered
Structural glass facade 02
1:100 Scale dwg file (meters)

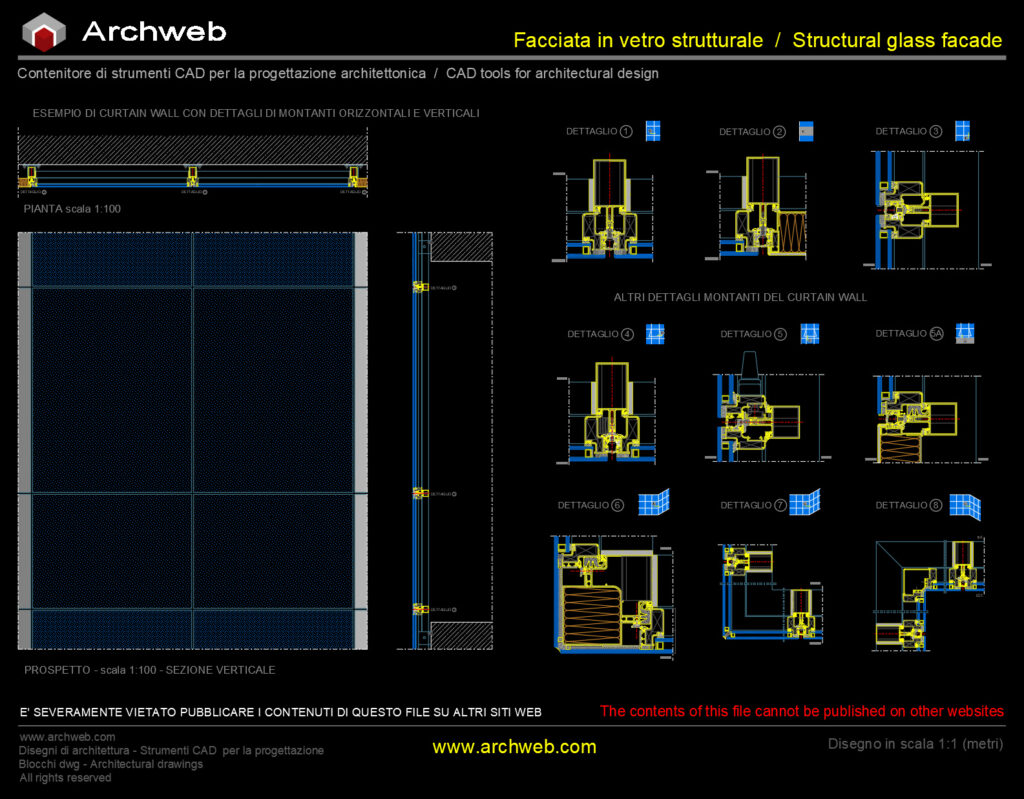
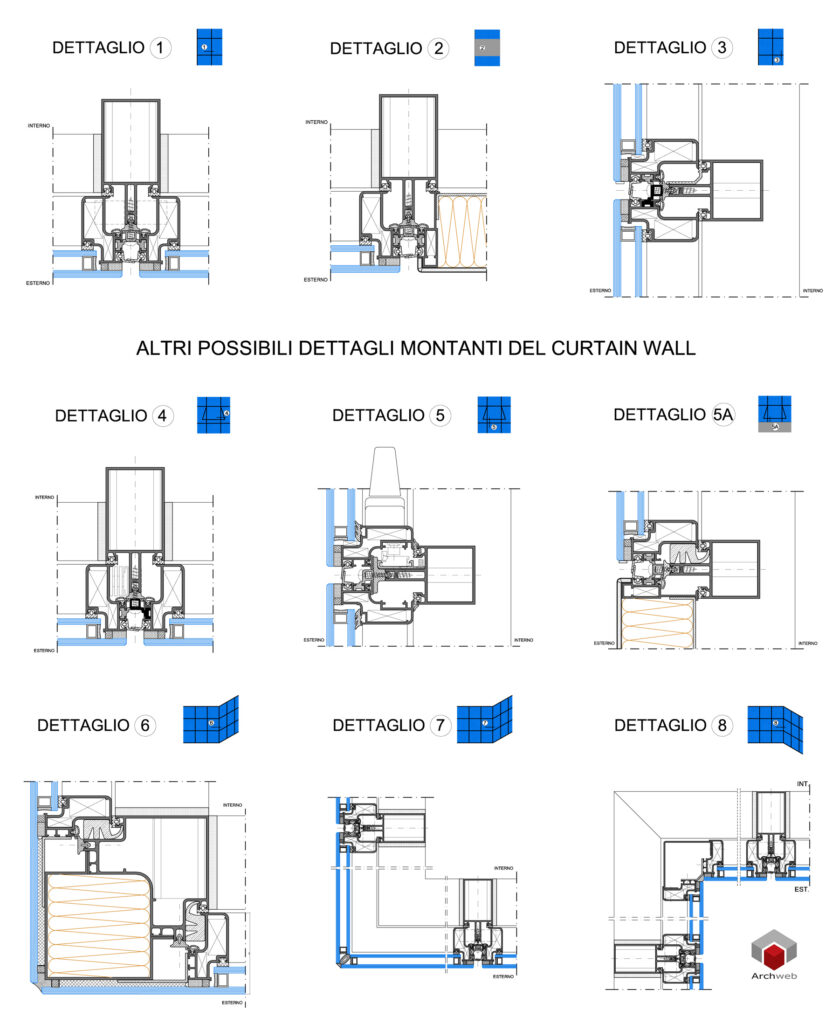
Example of a curtain wall (continuous wall) with details of the horizontal and vertical uprights that support the cladding panels, which can be made of glass, metal or other materials.
Drawing of the curtain wall in plan, elevation and vertical section and of various uprights for fixed or openable panels.
The drawing was kindly sent by Tarik kakun.
Recommended CAD blocks
How the download works?
To download files from Archweb.com there are 4 types of downloads, identified by 4 different colors. Discover the subscriptions
Free
for all
Free
for Archweb users
Subscription
for Premium users
Single purchase
pay 1 and download 1





























































