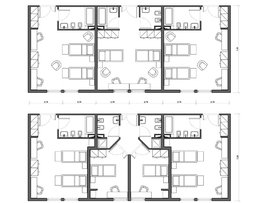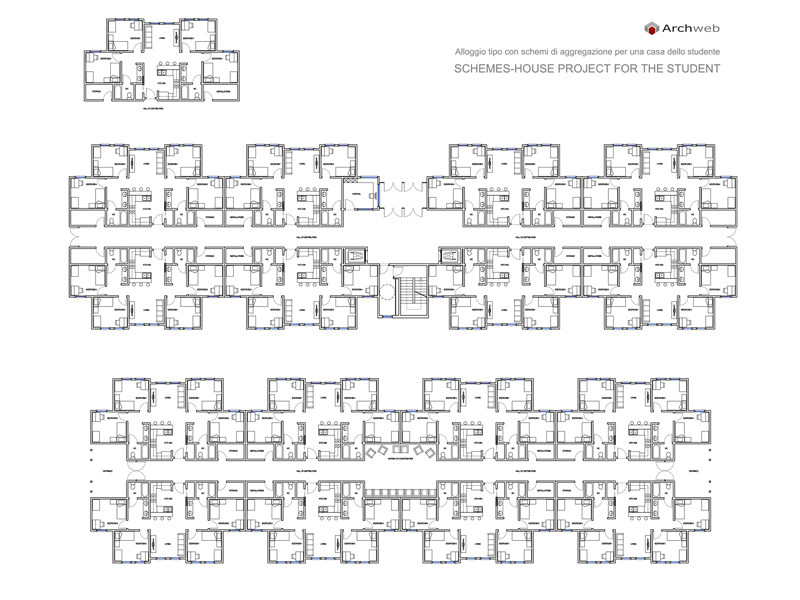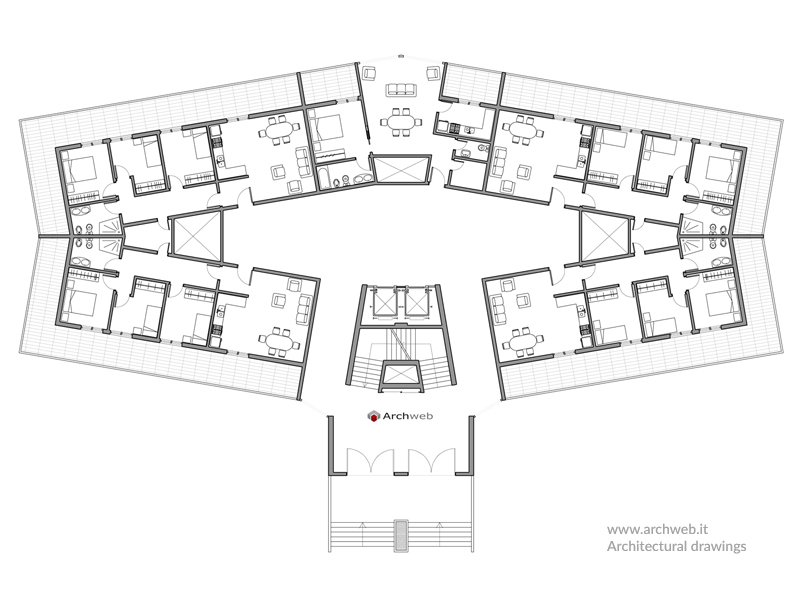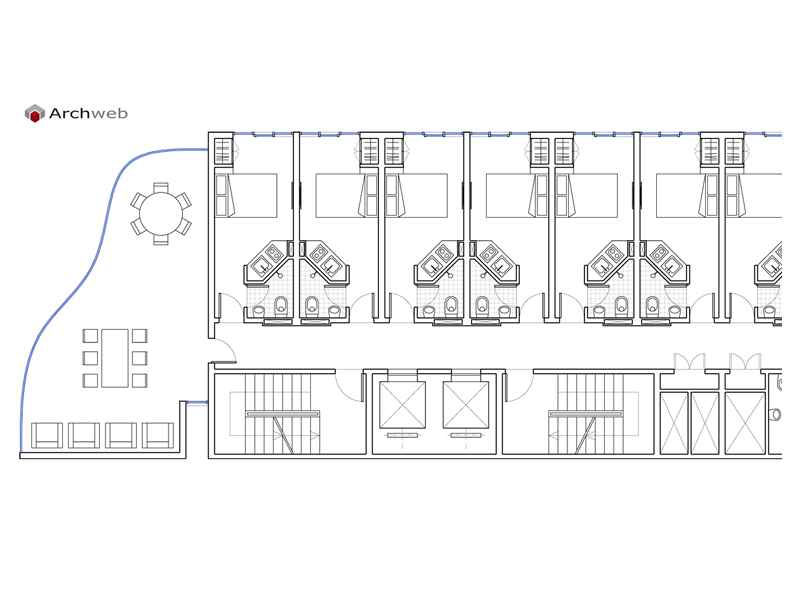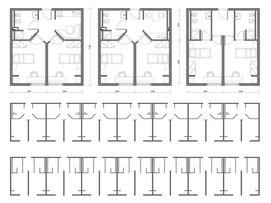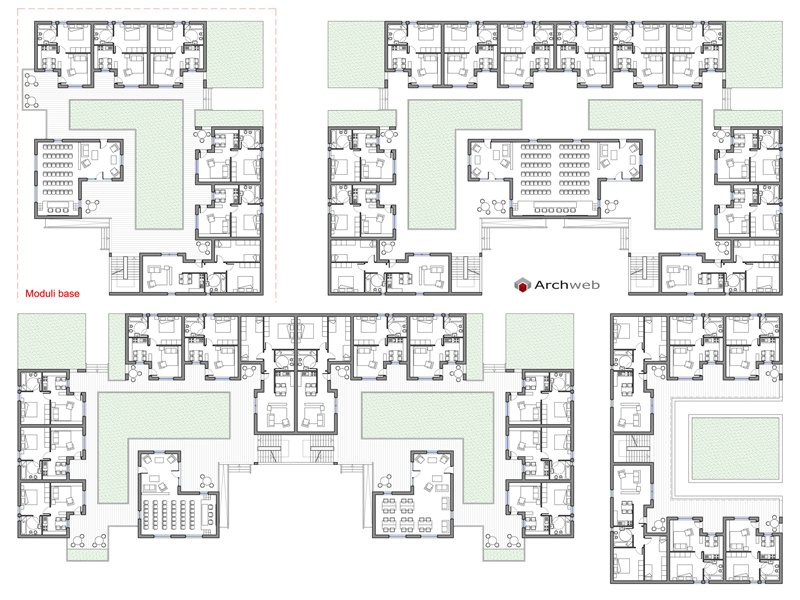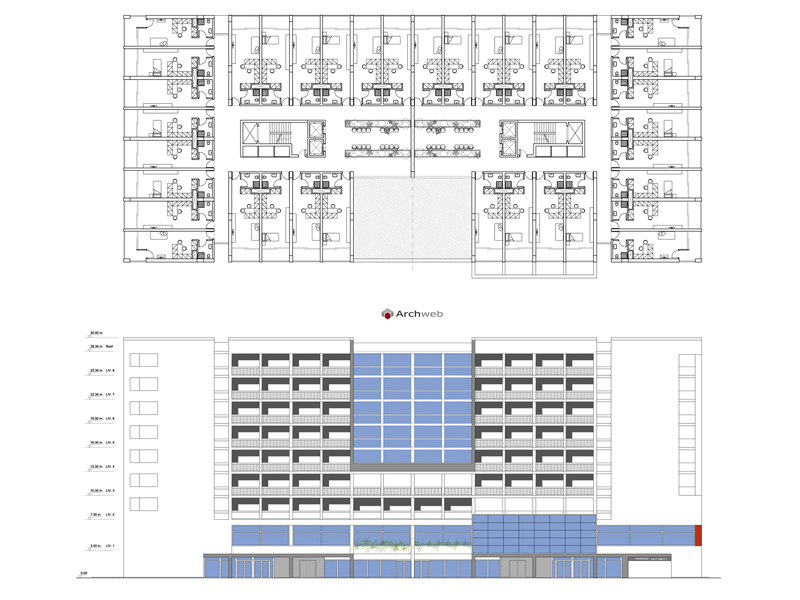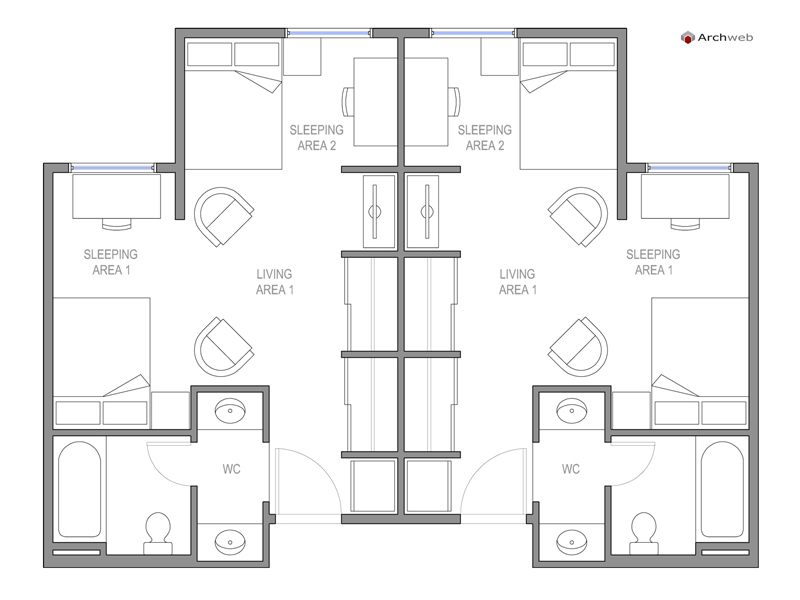Subscription
Student house 03
Study – project for a Student house – 1:100 Scale dwg file (meters)





Studio – project for a student house in Dubai, Archweb group project in collaboration with Eng. Cristiano Noce.
The ground floor has almost the entire area occupied by the parking area.
There are spaces for the entrance halls for the residences and the hall entrance for the showroom.
Spaces for technical rooms, systems and showroom storage have also been added.
The dimensions of the residential block are: 72 in length by 30 meters in width. Overall height 30 meters.
40 apartments per floor divided into two parts by gender.
The residential block is spread over 7 typical floors, so there are a total of 280 apartments.
Each accommodation has a minimum surface of 32 m2 and a maximum of 40 m2 (the longest apartments).
Recommended CAD blocks
DWG
DWG
DWG
DWG
How the download works?
To download files from Archweb.com there are 4 types of downloads, identified by 4 different colors. Discover the subscriptions
Free
for all
Free
for Archweb users
Subscription
for Premium users
Single purchase
pay 1 and download 1





























































