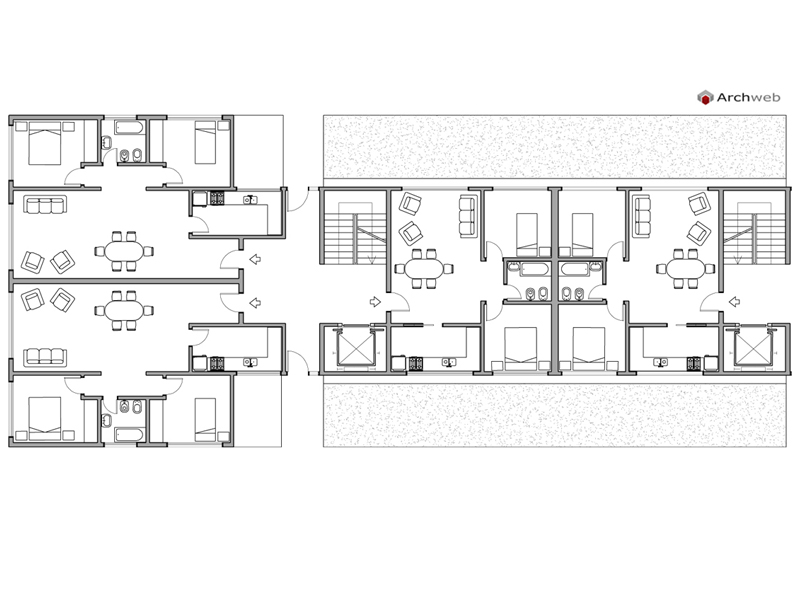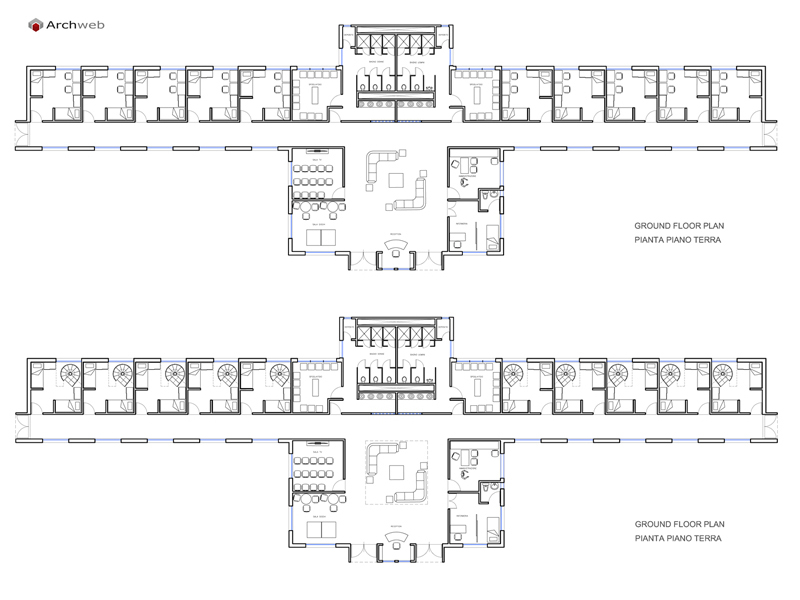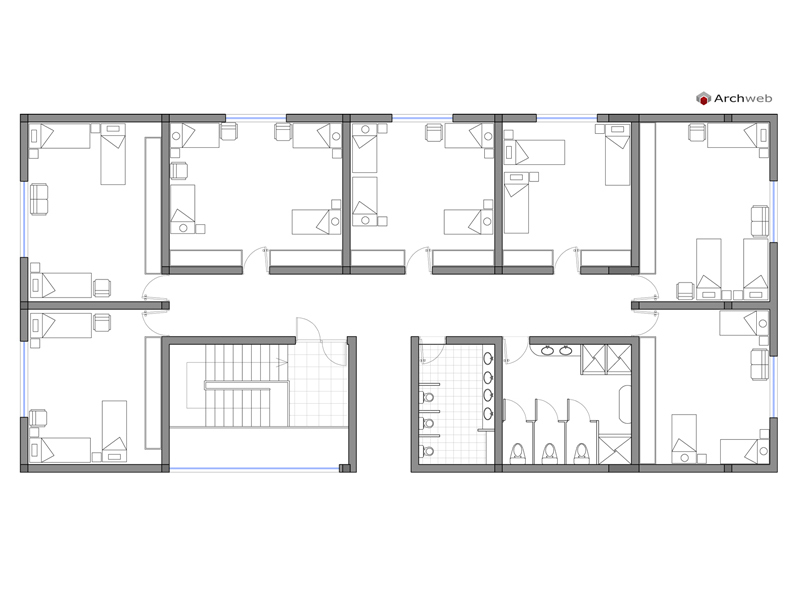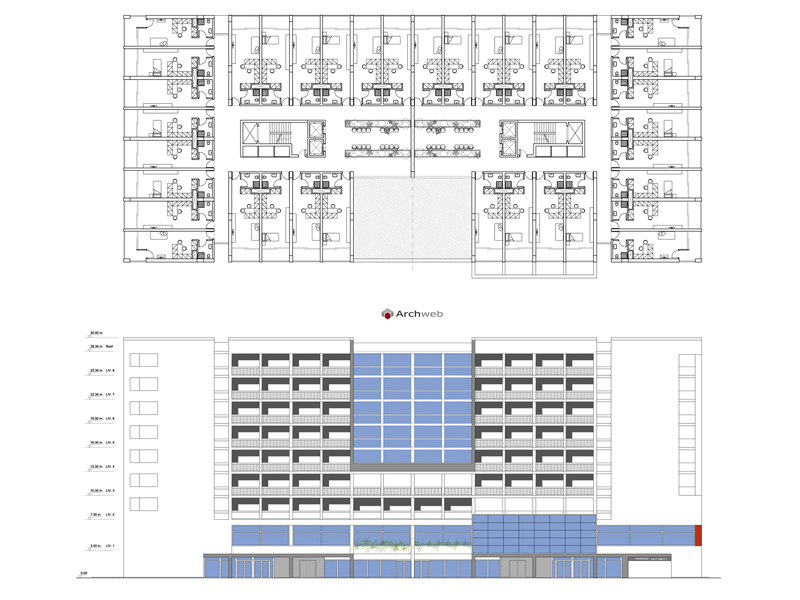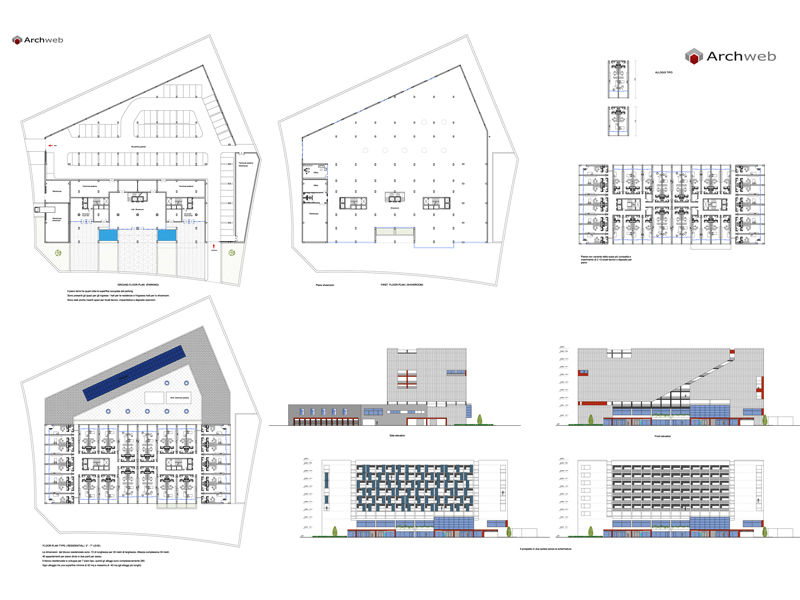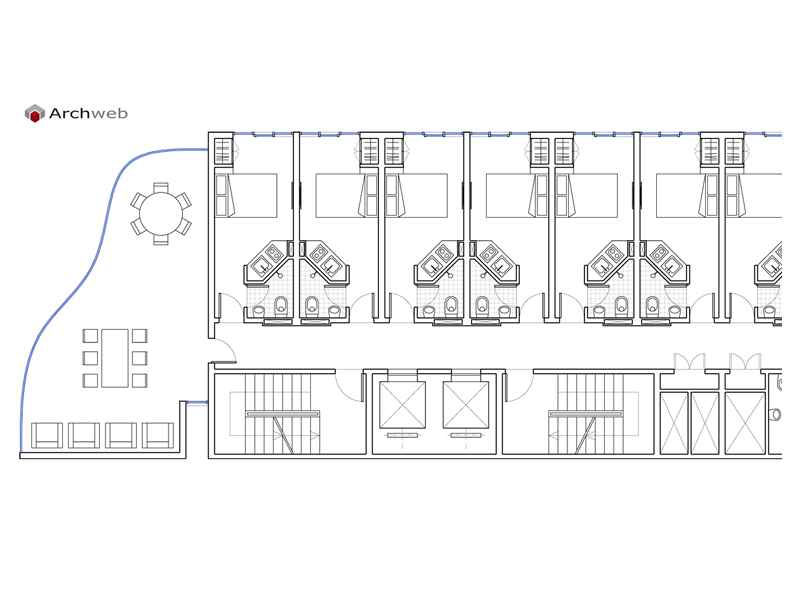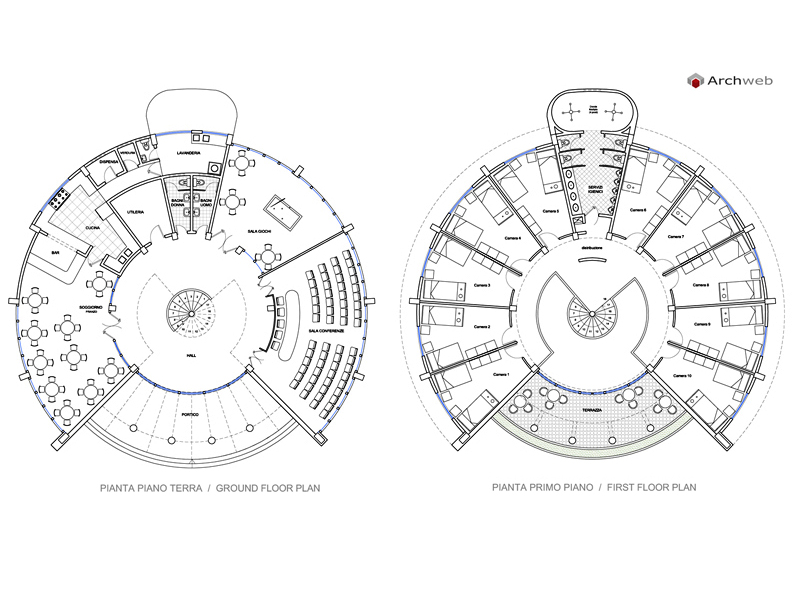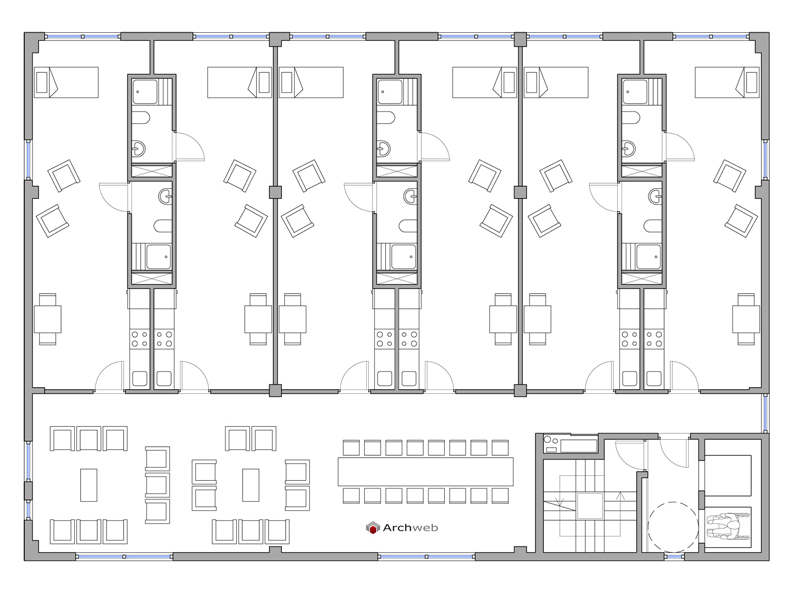Purchase
Student residence 01
Project plan – dwg file scale 1:100 (metres)
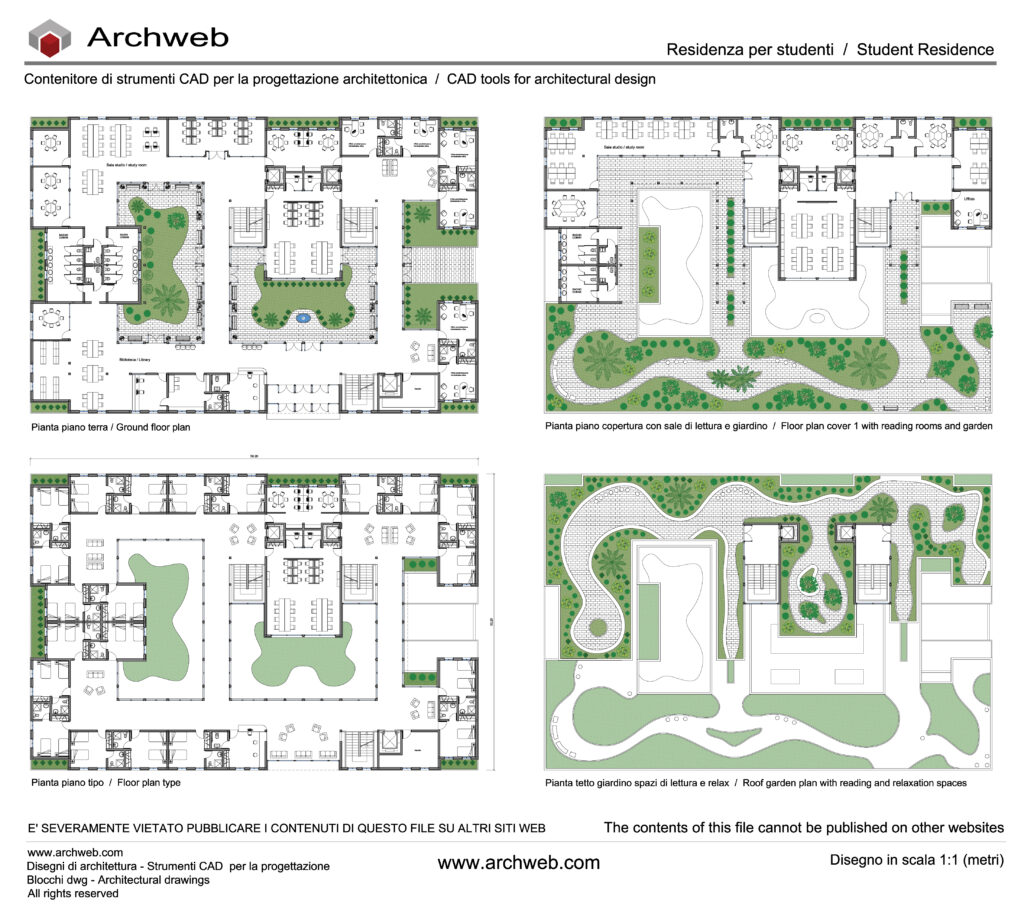
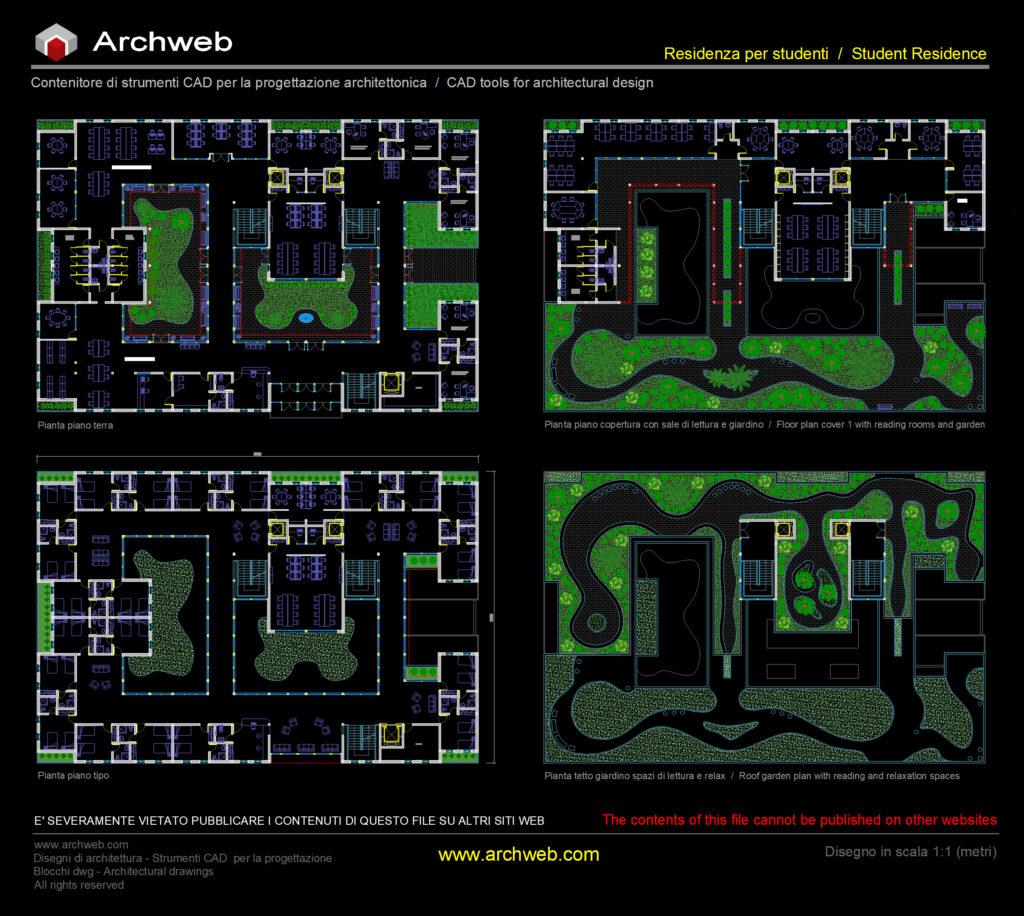
Design scheme of a student residence.
The ground floor is conceived as an open and welcoming space. The main areas include study rooms with individual and group workstations, a library, administrative offices for student management and support, and organised courtyards, large outdoor spaces with well-kept greenery with relaxation areas and benches. Dedicated areas for socialising, promoting encounters between residents and non-residents.
The typical floor is designed to optimise student life, including accommodation and common areas such as shared study rooms.
The rooftop is a versatile green area: spacious and bright dedicated spaces designed for studying and reading; green space equipped with paths, small squares and benches.
The roof garden is dedicated to leisure time: paths that allow you to explore the garden, spaces for outdoor activities, encouraging an active, community lifestyle.
This student residence not only offers accommodation, but also promotes a collaborative and social learning environment, integrating green spaces and common areas to enhance the quality of life for students.
Recommended CAD blocks
DWG
DWG
DWG
DWG
DWG
DWG
How the download works?
To download files from Archweb.com there are 4 types of downloads, identified by 4 different colors. Discover the subscriptions
Free
for all
Free
for Archweb users
Subscription
for Premium users
Single purchase
pay 1 and download 1





























































