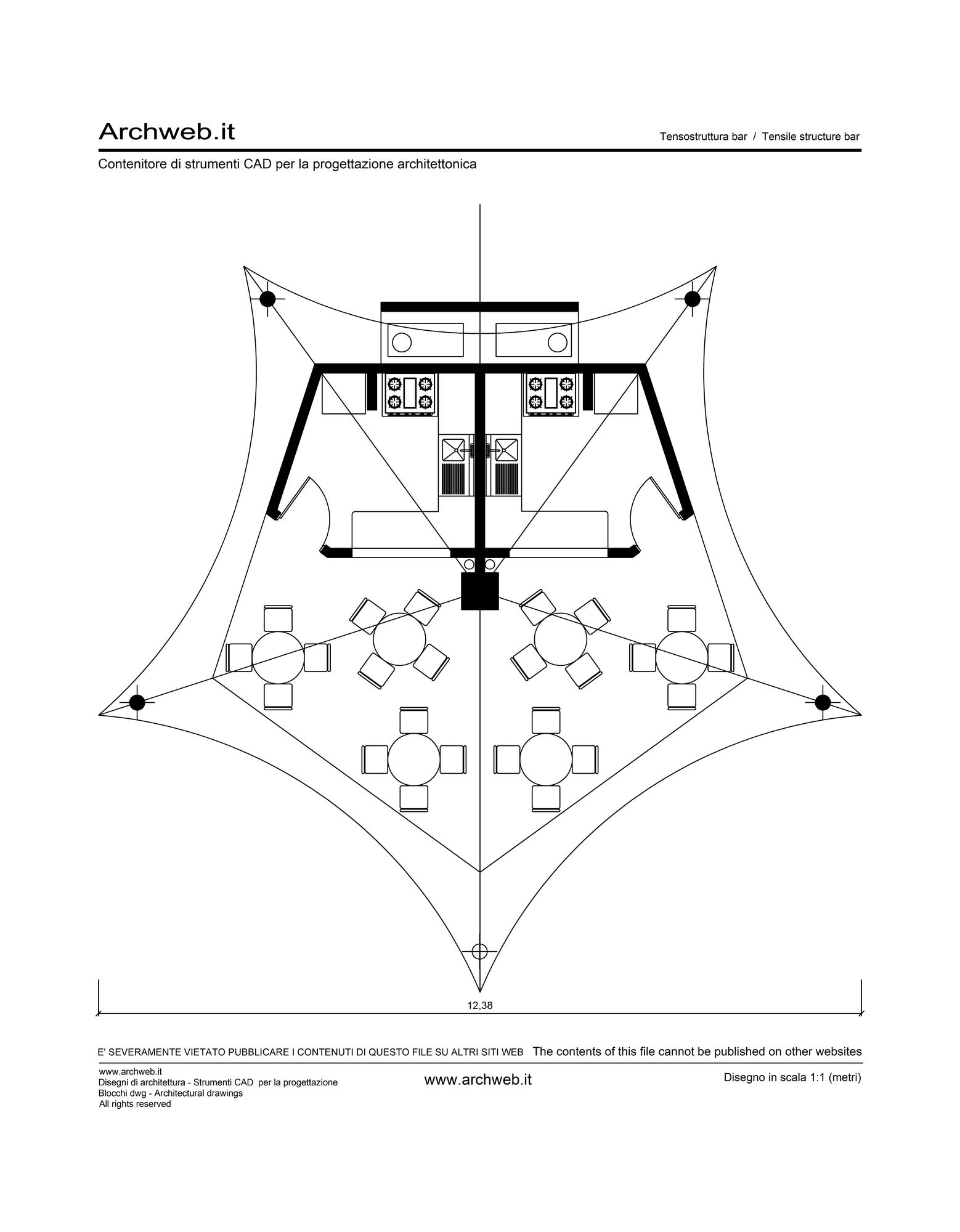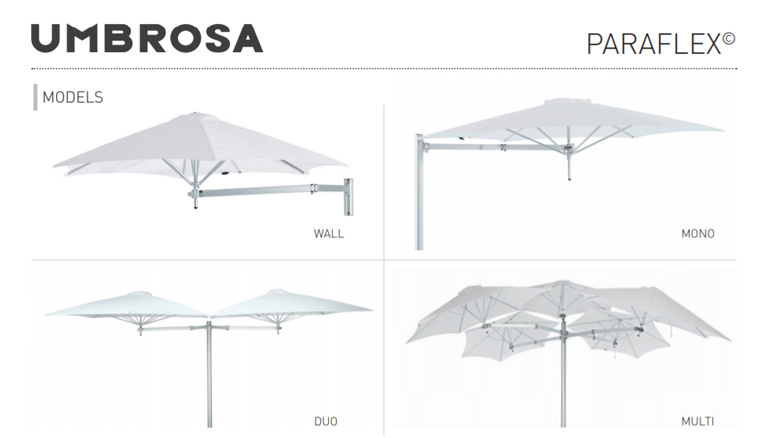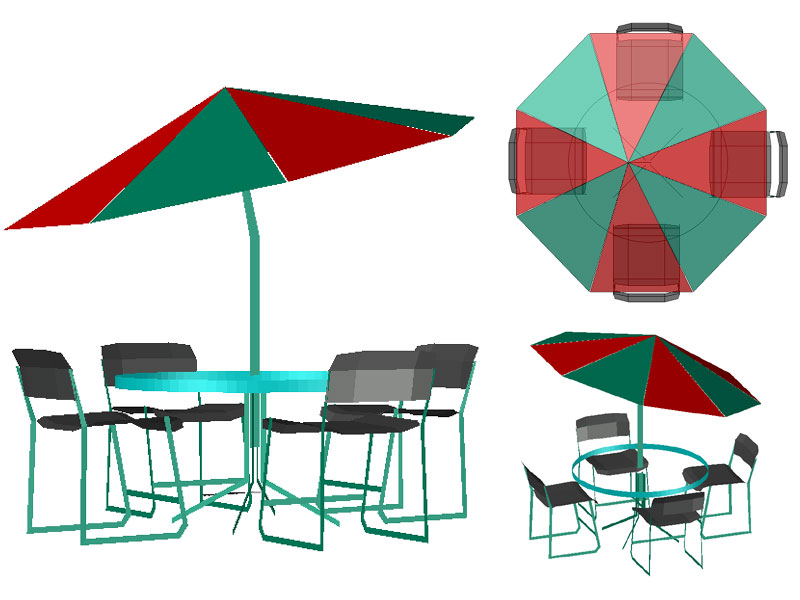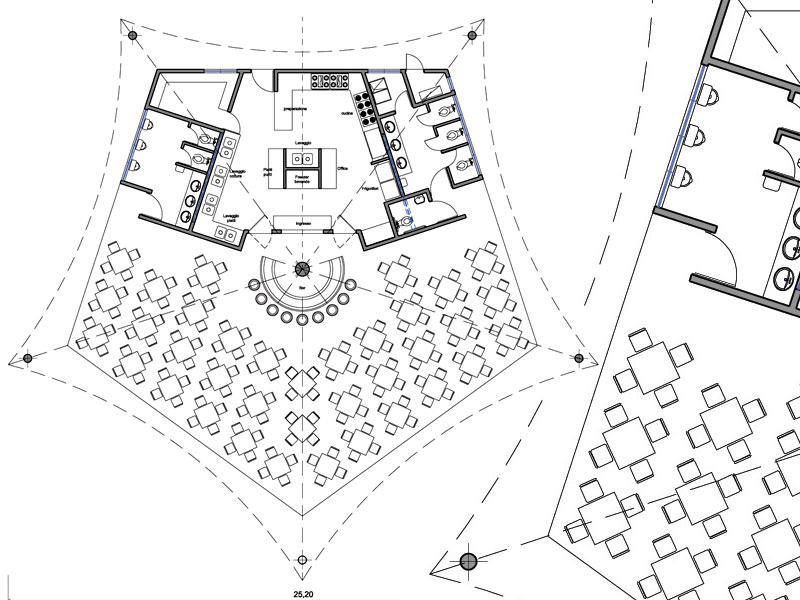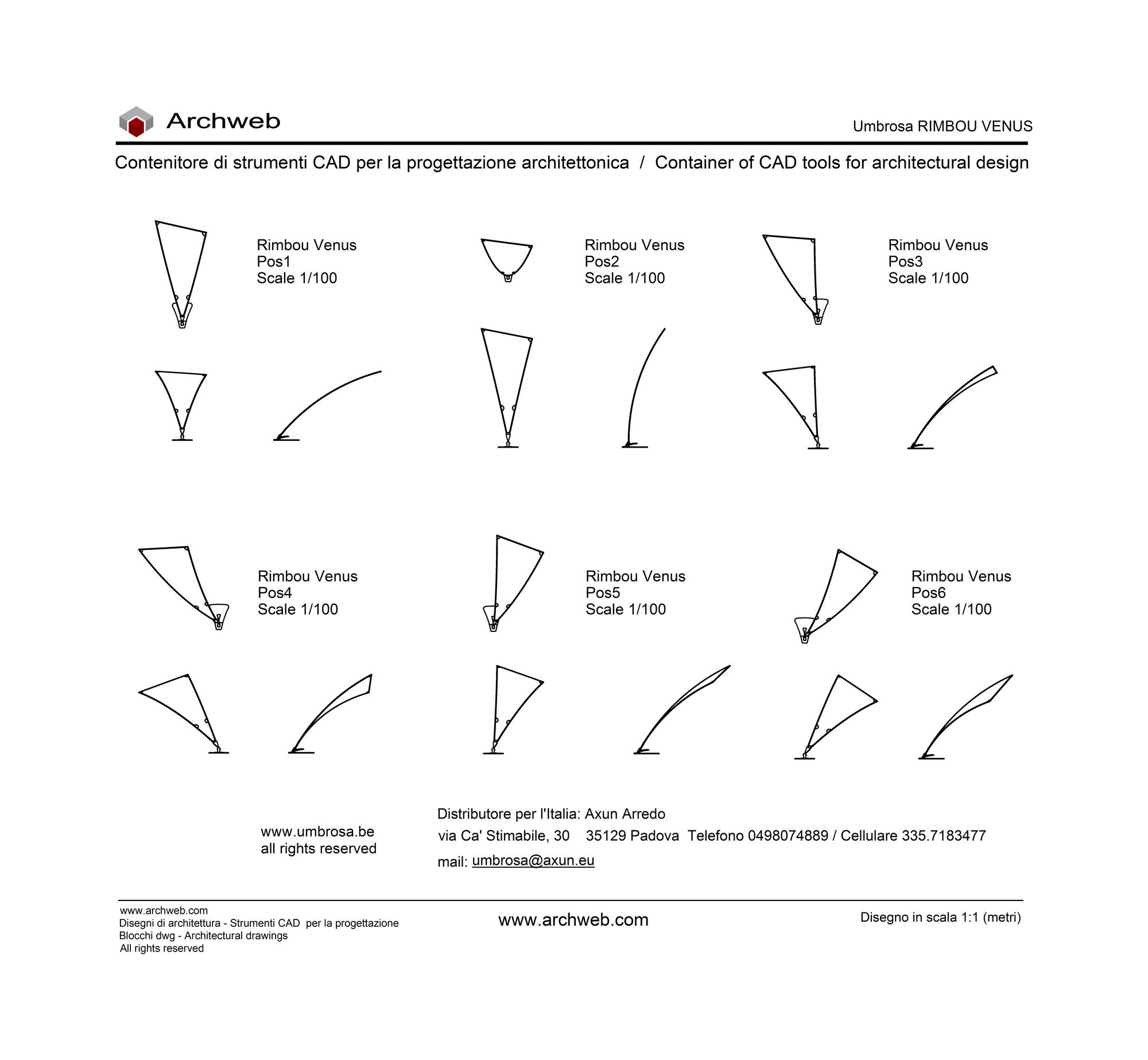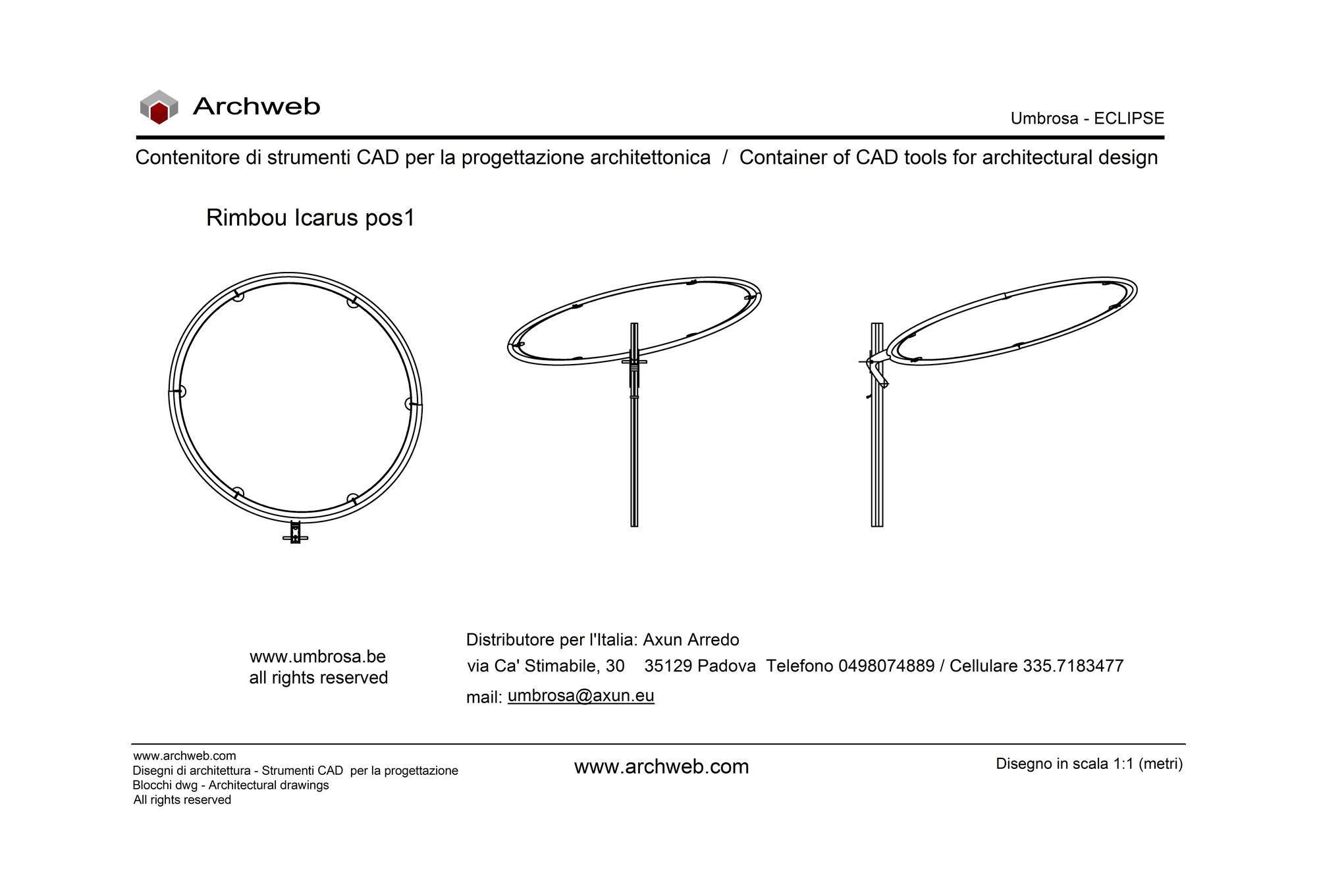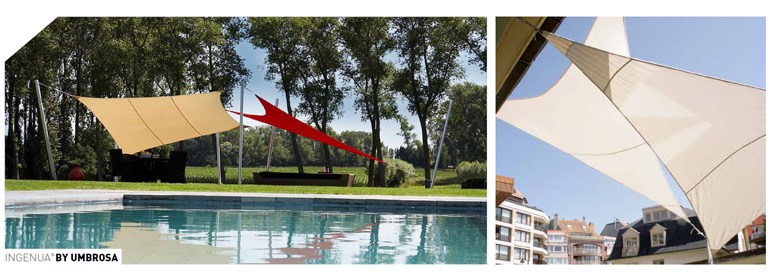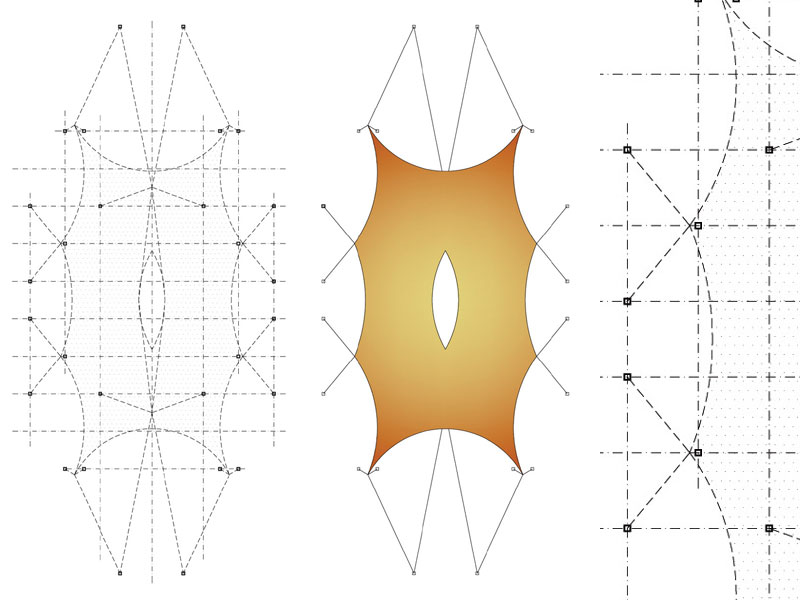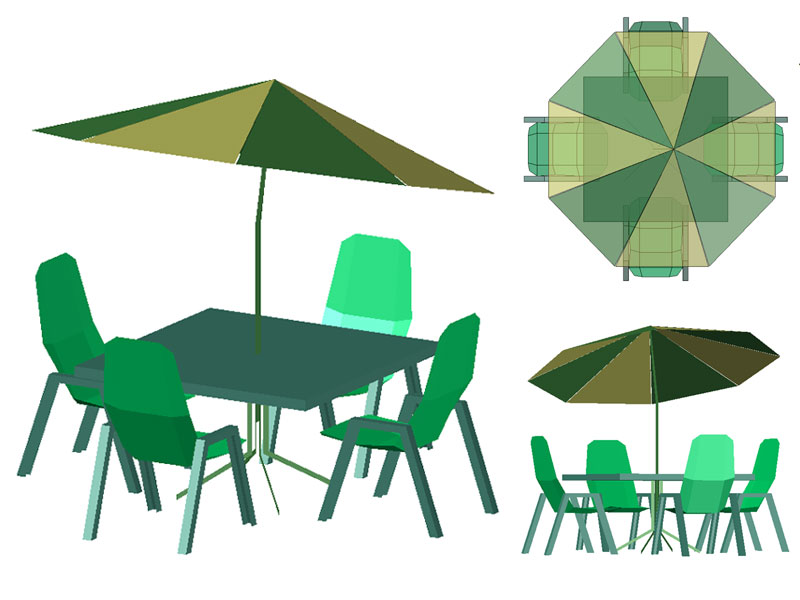Registered
Tensostructure bar
1:100 Scale dwg file (meters)
Conversion from meters to feet: a fast and fairly accurate system consists in scaling the drawing by multiplying the value of the unit of
measurement in meters by 3.281
Tensile structure for a Bar – restaurant with two separate solutions to diversify the functions.
The drawing represents an example of an ideal tensile structure solution for bars. The structure, from a pentagonal solution, is ideal above all for catering activities of various kinds and which can accommodate more people. Design a space for relaxation by offering the opportunity to enjoy free time in the greatest possible peace. It is also possible to place different tensile structures in series, according to one's needs.
Recommended CAD blocks
How the download works?
To download files from Archweb.com there are 4 types of downloads, identified by 4 different colors. Discover the subscriptions
Free
for all
Free
for Archweb users
Subscription
for Premium users
Single purchase
pay 1 and download 1





























































