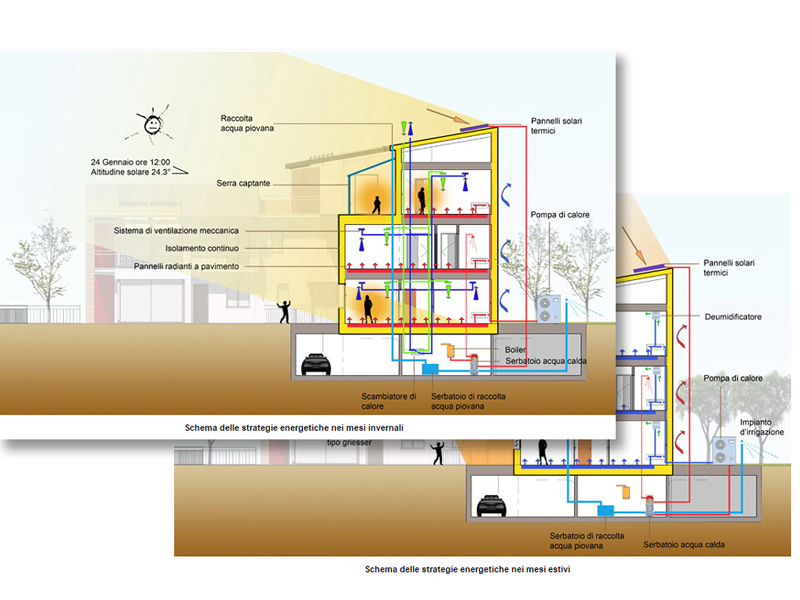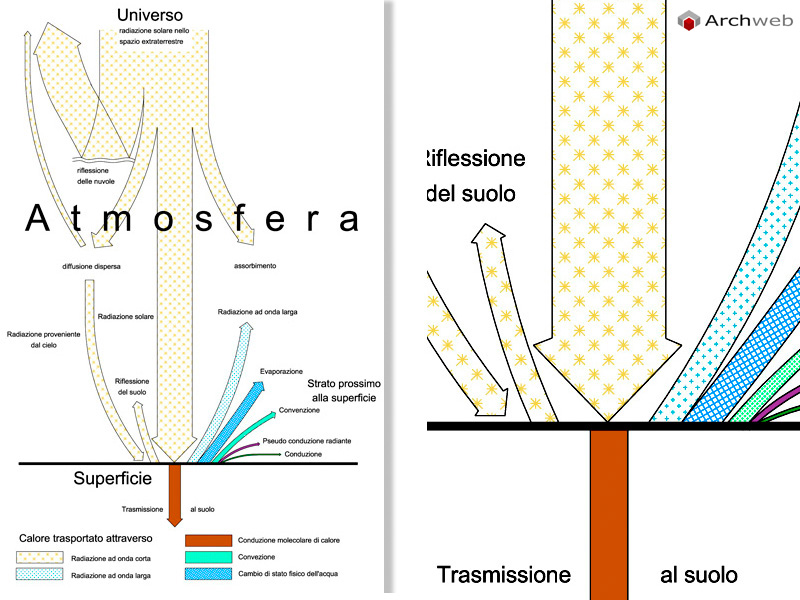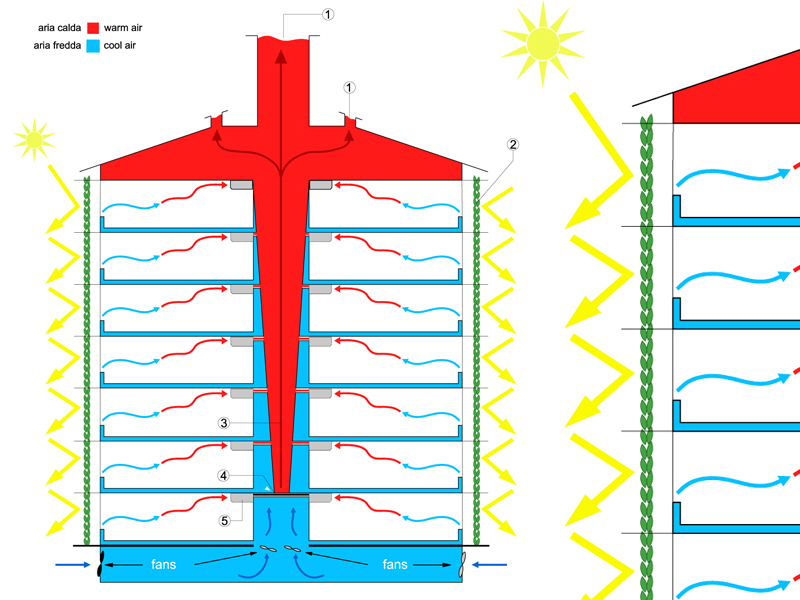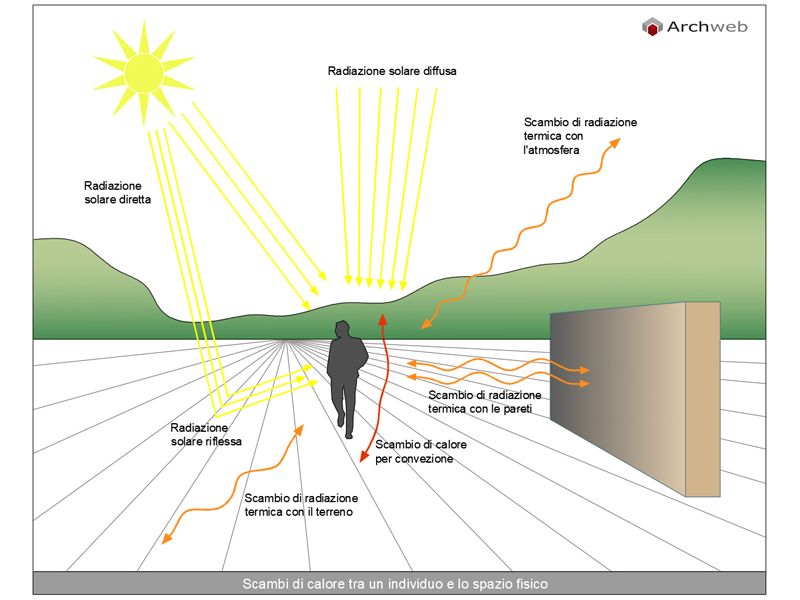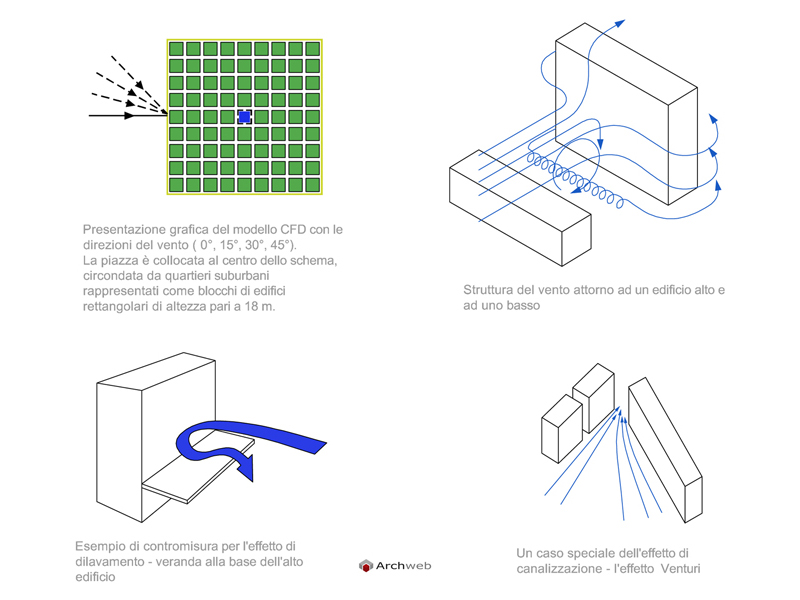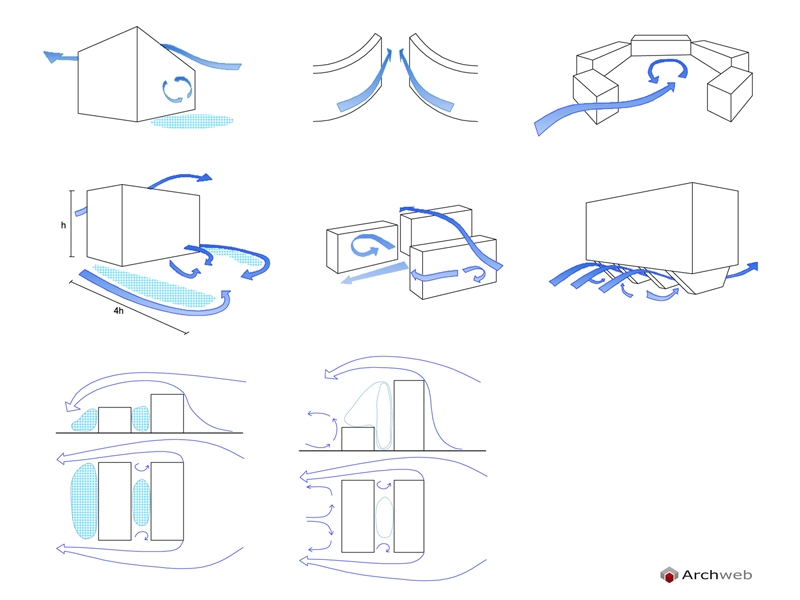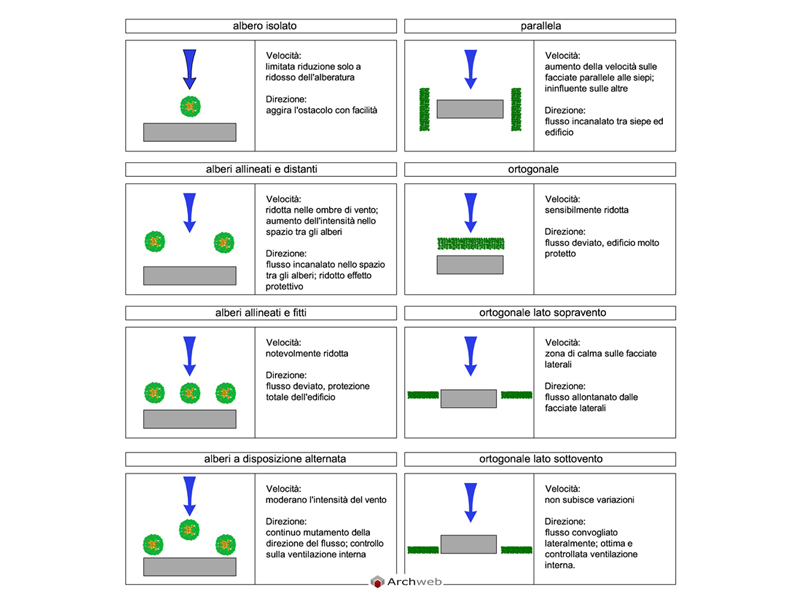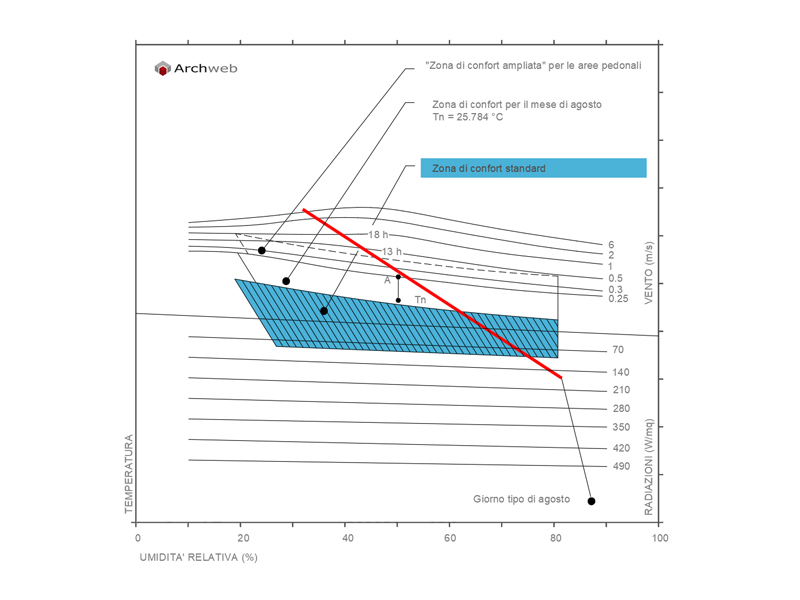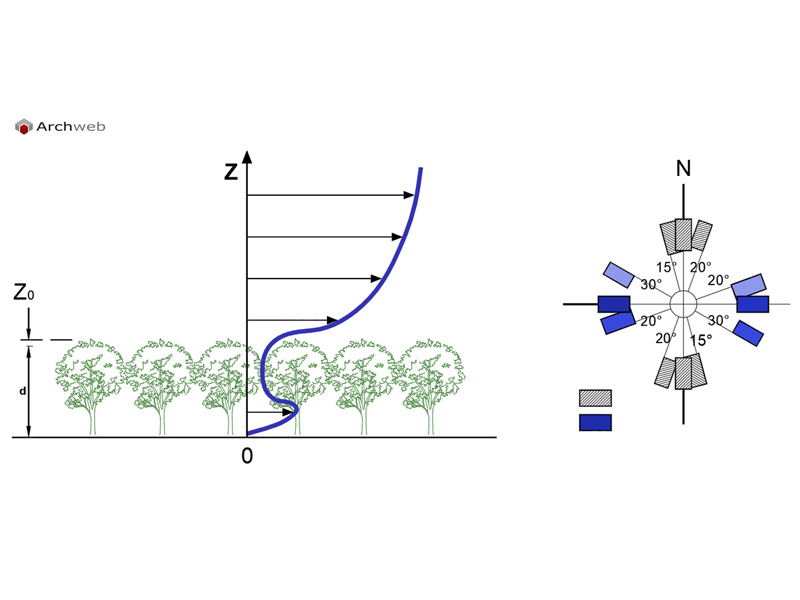Free
“The court of the future”
Energy-efficient residential complex
Analysis jpg images
Copyright: Atelier2 - Gallotti and Imperadori Associati
"The court of the future" An energy-efficient residential complex of 7 residential units in Torre Boldone (BG). Study project: Atelier2 – Gallotti and Imperadori Associati. The images of the two beautiful patterns of energy strategies in the winter and summer months
A new energy-efficient residential complex of 7 residential units in Torre Boldone (BG).
As in the farms of the Bergamo valleys, the building is organized around a well-oriented south-east court that looks towards the private gardens and, beyond the neighborhood: the shape of the building is L-shaped and is articulated along a series of variations that liven up the architecture and usability. Full, empty, loggias, terraces, sunscreens and bioclimatic greenhouses on one side, and plaster, wood, fiber-cement, steel, glass, on the other, constitute the compositional and material programming of this side of the building.
The other two sides are much more compact and the openings are reduced to the minimum necessary to respect the aero-illuminating ratios and therefore limit heat loss. While the single-pitched roof tilted to the north gives dynamism to the whole architecture and becomes the surface suitable for housing, integrating itself in a slightly unstable way, thermal solar panels for the production of domestic hot water and photovoltaics.
The building is certified in Class A of CASA CLIMA with an energy consumption of 15 KWh / sqm per year and in class A + CENED with an energy consumption of 10 KWh / sqm per year (better performance 5 to 8 times compared to a building new standards).
"Special environmental sustainability award and bio-ecological solutions and bio-buildings" at the 9th IQU AWARD EDITION Innovation and urban quality.
PROJECT:
Atelier2 – Gallotti and Imperadori Associati
Complete design and construction supervision
2009-2011
http://www.atelier2.it
CLIENT: Vanoncini S.p.A.
STRUCTURAL PROJECT: G.P. Engineering Studio Imperadori of Darfo B.T. (BS)
PLANTS PROJECT: Studio M. Carlini – Bolzano
CONSTRUCTION COMPANY: Vanoncini S.p.A. – Mapello (BG)
Recommended CAD blocks
DWG
DWG
How the download works?
To download files from Archweb.com there are 4 types of downloads, identified by 4 different colors. Discover the subscriptions
Free
for all
Free
for Archweb users
Subscription
for Premium users
Single purchase
pay 1 and download 1





























































