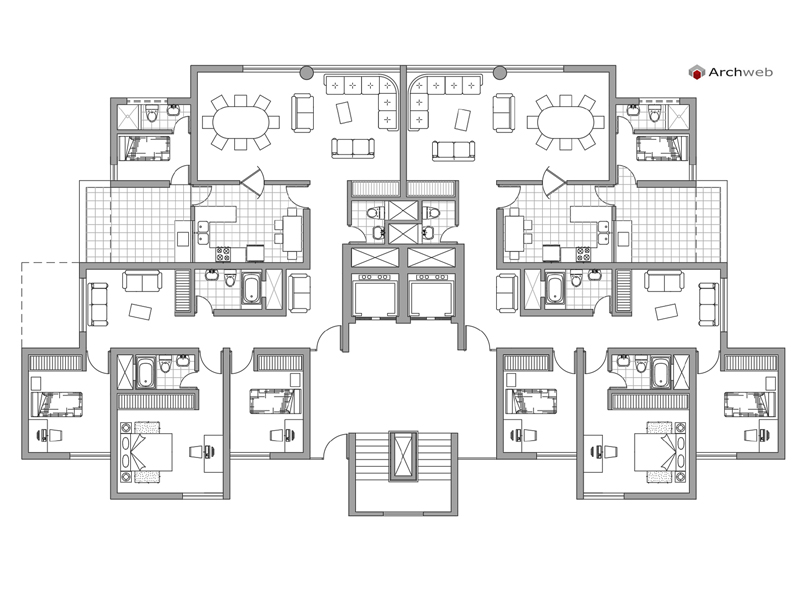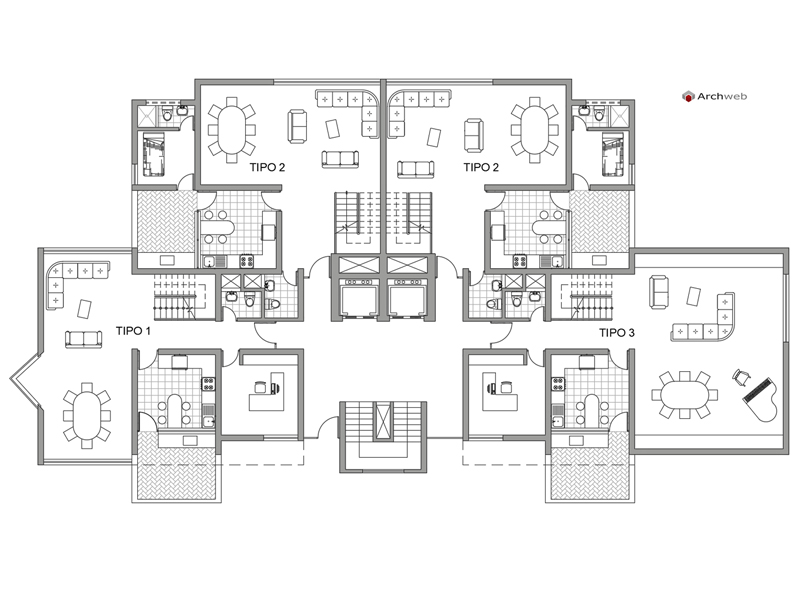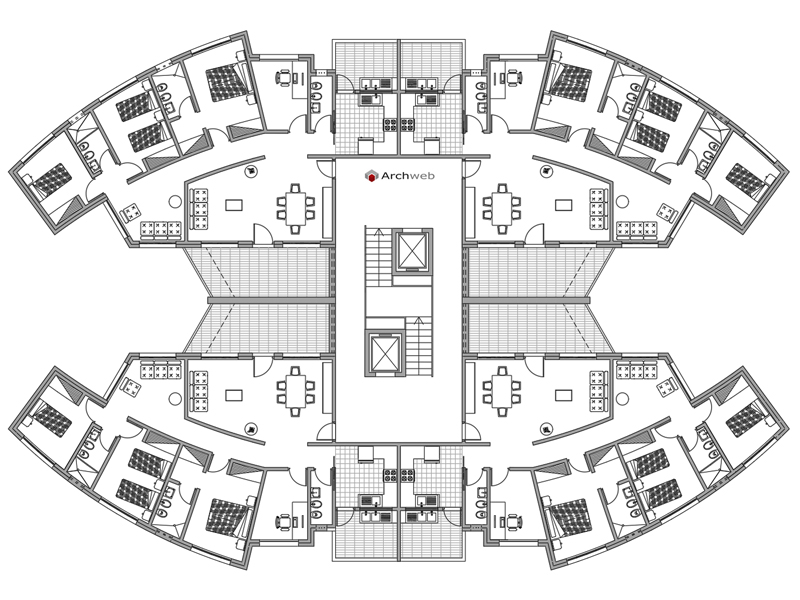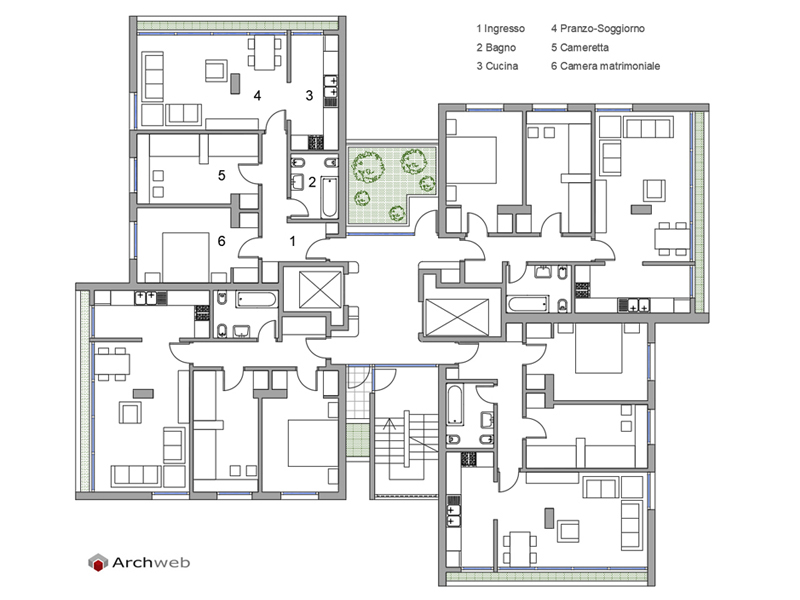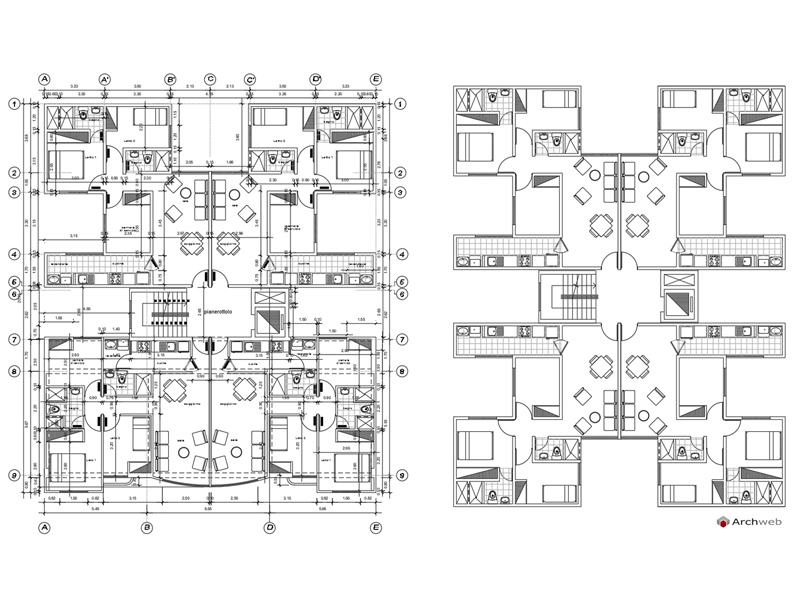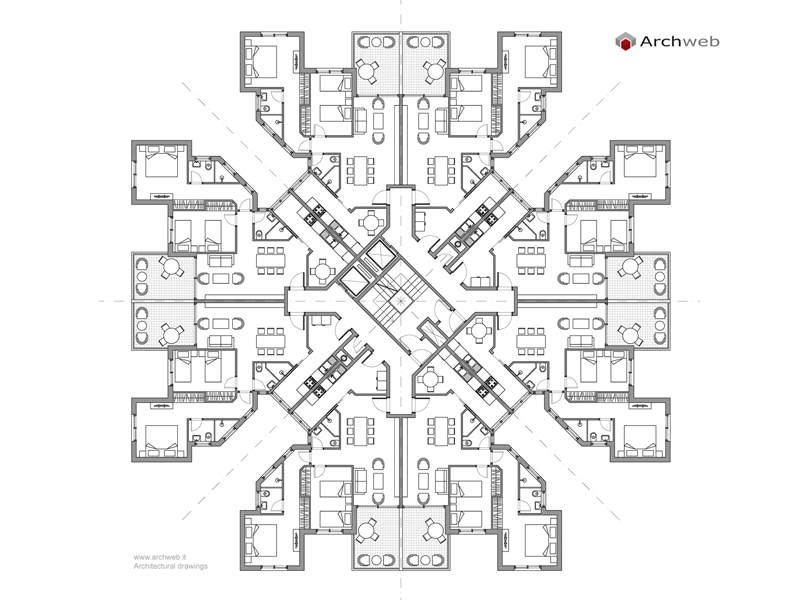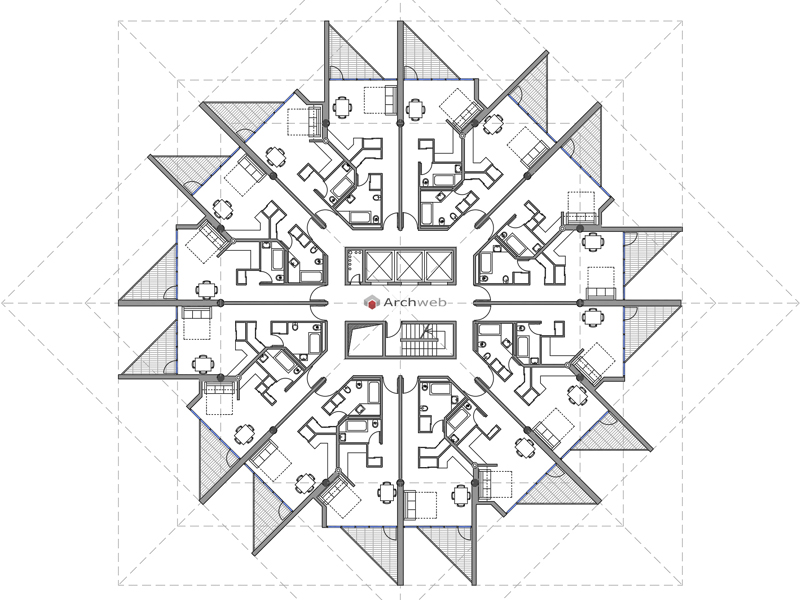Subscription
Tower building 02
1:100 Scale dwg file (meters)


The tower consists of the large body, with flats of 120 square metres, placed at 45 degrees to the staircase body. The centre of the rotation is the landing for the distribution of the 4 flats per floor.
The landing has a central opening through which a skylight in the roof will illuminate the tower for the entire height.
In the intersection of the 2 bodies, 2 flats of 70 square metres per floor are combined. In the intersection between the various bodies there are terraces with large flower boxes so as to highlight the greenery for the entire height of the tower.
These terraces, like green blades, not only decorate the façade but also provide space for growing plants, contributing to the building’s sustainability.
The staggered arrangement of the floors creates interesting elevations, breaking the monotony and giving the building a contemporary and attractive appearance.
Recommended CAD blocks
How the download works?
To download files from Archweb.com there are 4 types of downloads, identified by 4 different colors. Discover the subscriptions
Free
for all
Free
for Archweb users
Subscription
for Premium users
Single purchase
pay 1 and download 1





























































