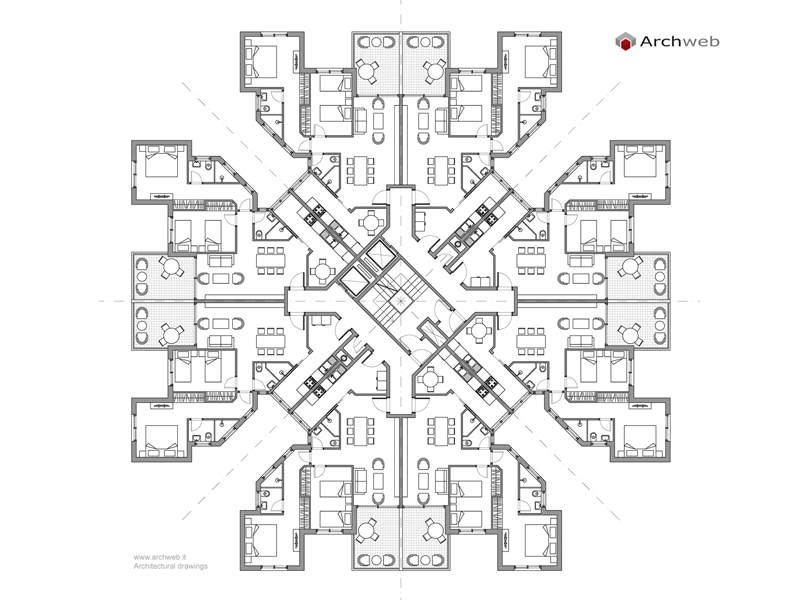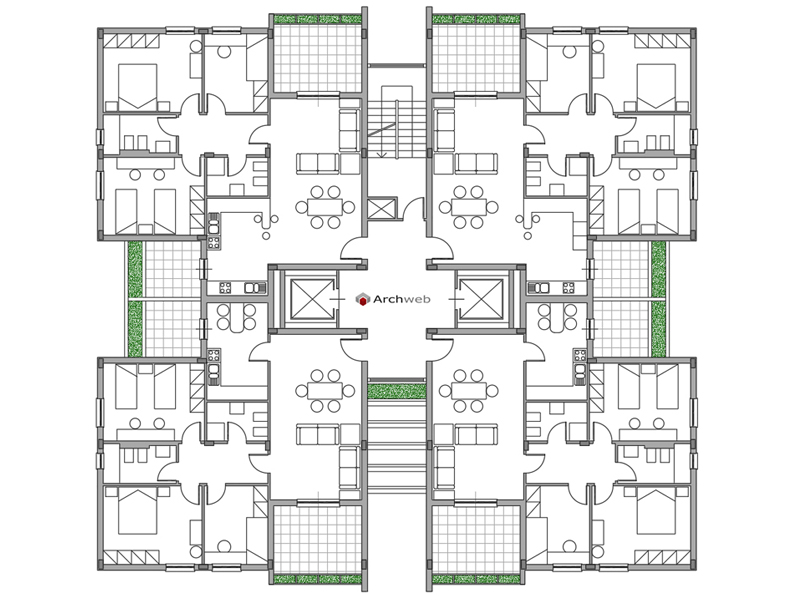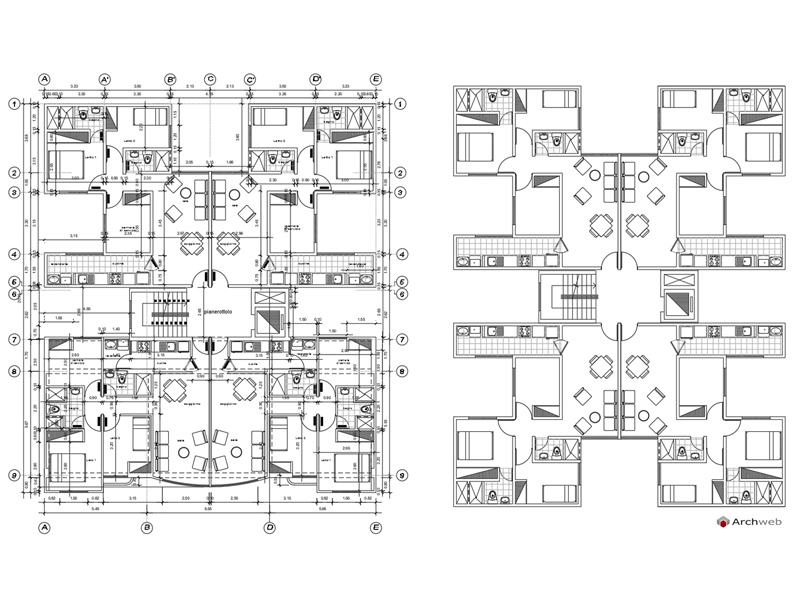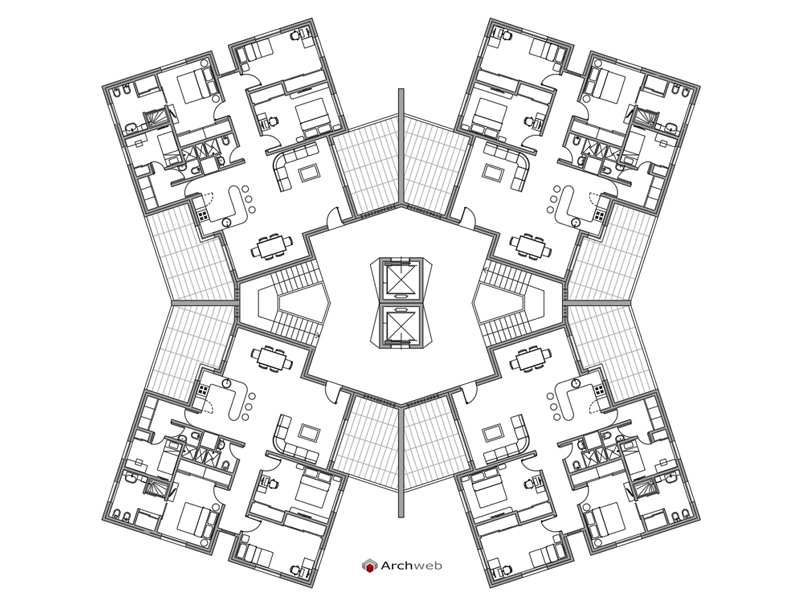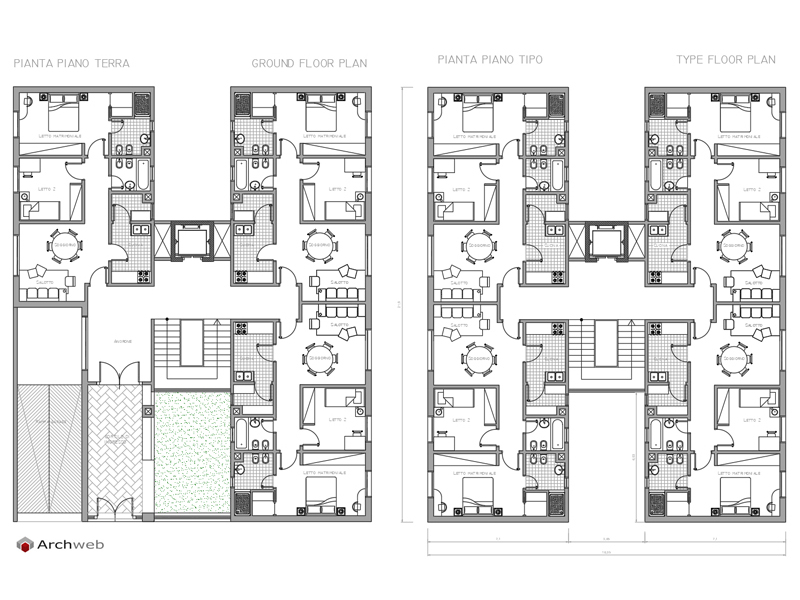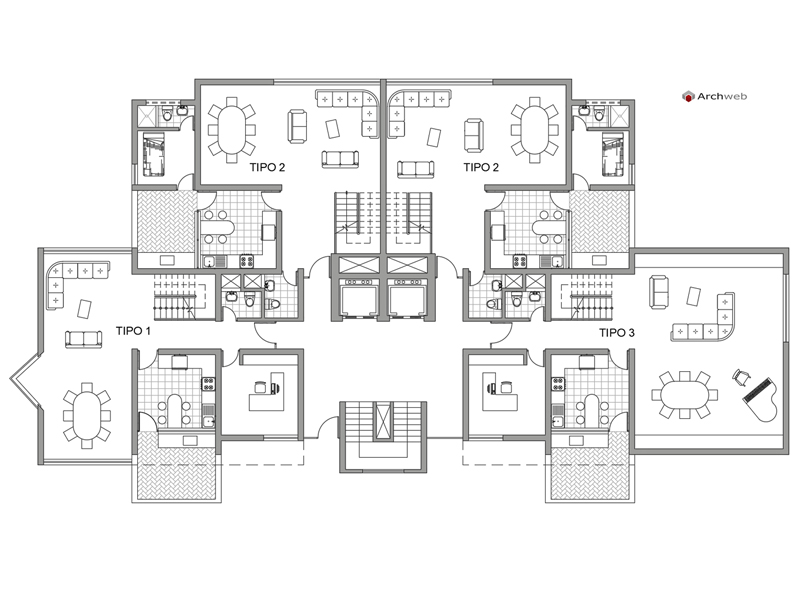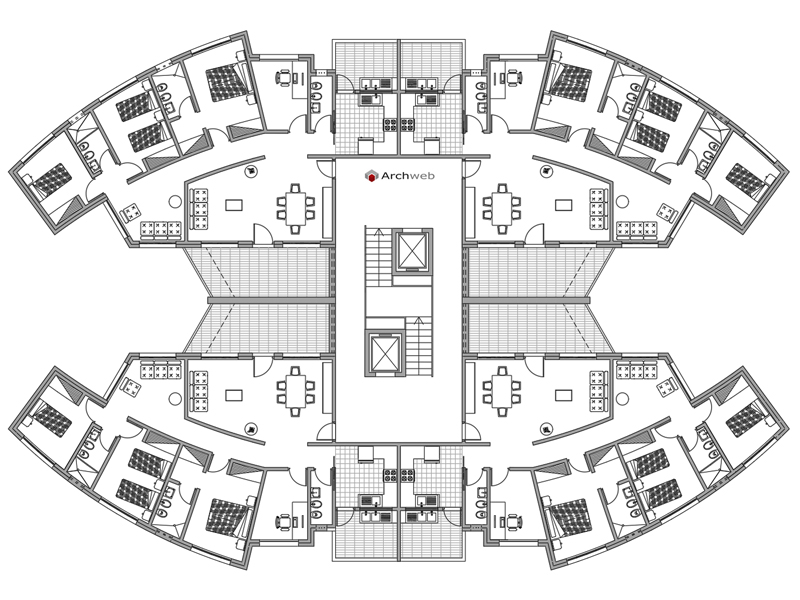Subscription
Tower building 03
1:100 Scale dwg file (meters)


Design scheme of a residential tower building: the floor plan of the building is designed to accommodate four dwellings, each measuring approximately 80 square metres, with loggias measuring 5 square metres.
Each accommodation presents different solutions for the living area, ensuring versatility and functionality. Below are the four living solutions:
– open-plan living area: a fluid space combining the living, kitchen and dining area.
– living area with separate kitchen: kitchen communicating with the dining area through an opening.
The kitchen is functional and well equipped, while the adjacent dining area is spacious and cosy. The areas are connected in such a way as to maintain fluidity without compromising separation.
– living area with separate kitchen with glass wall: separate kitchen with a glass wall that creates a visual connection to the dining area. The glazed wall with double opening allows the kitchen to be integrated with the dining area if necessary, creating a larger and brighter environment.
– living area with fitted wall: this solution offers space for TV and storage, while the sliding door allows the living area to be transformed into a third guest room.
This design scheme for a residential tower building offers different living solutions, adaptable to the needs of the inhabitants.
Recommended CAD blocks
How the download works?
To download files from Archweb.com there are 4 types of downloads, identified by 4 different colors. Discover the subscriptions
Free
for all
Free
for Archweb users
Subscription
for Premium users
Single purchase
pay 1 and download 1





























































