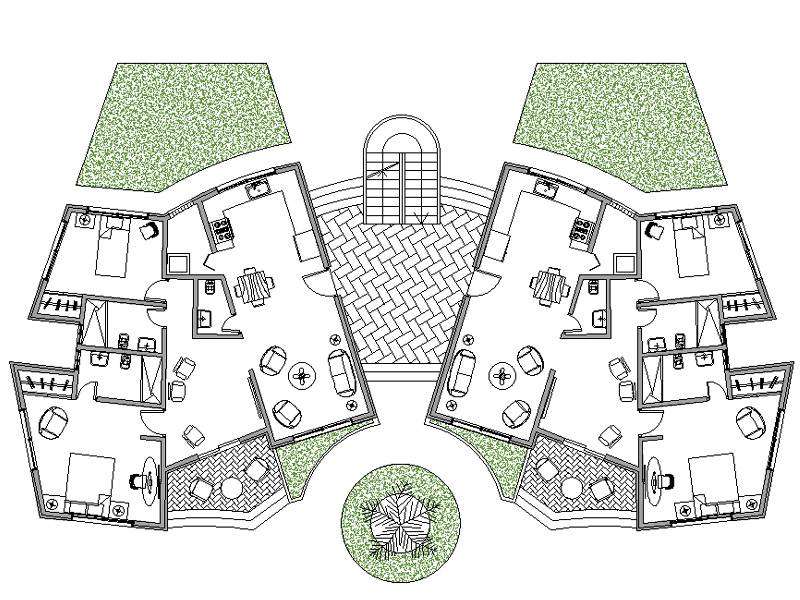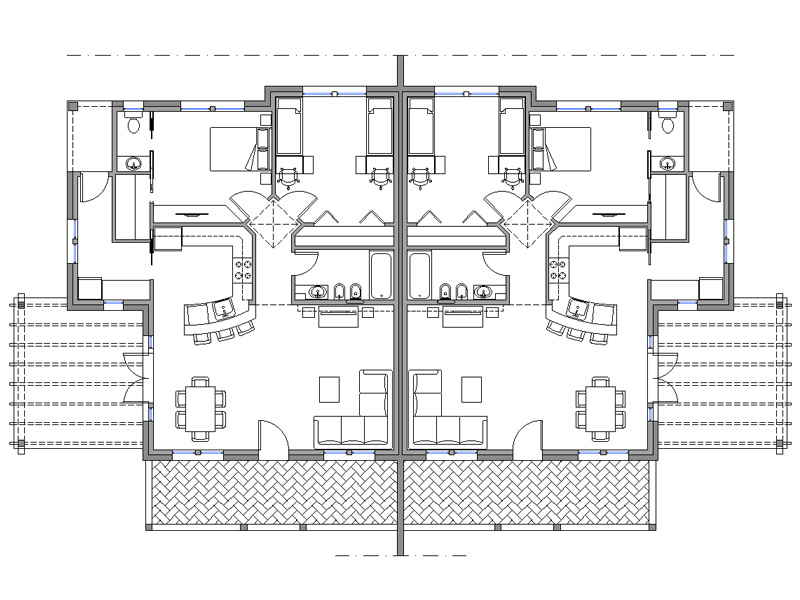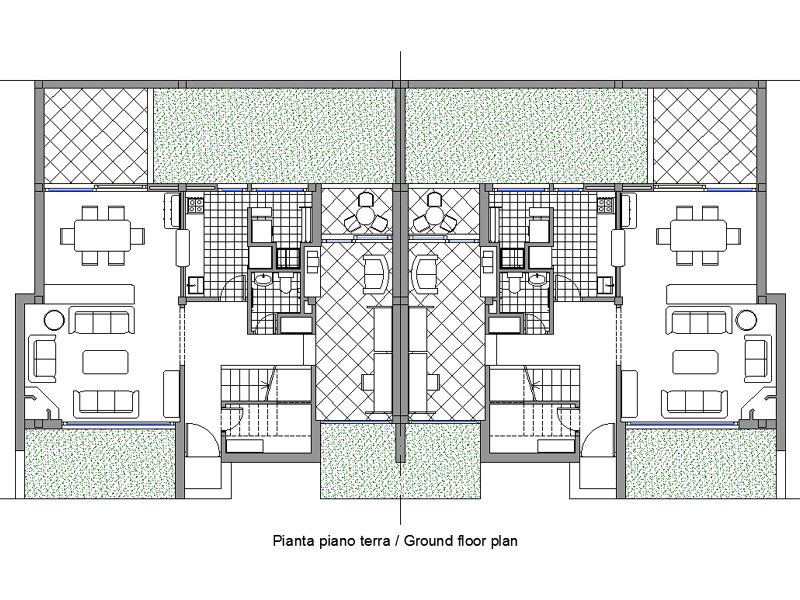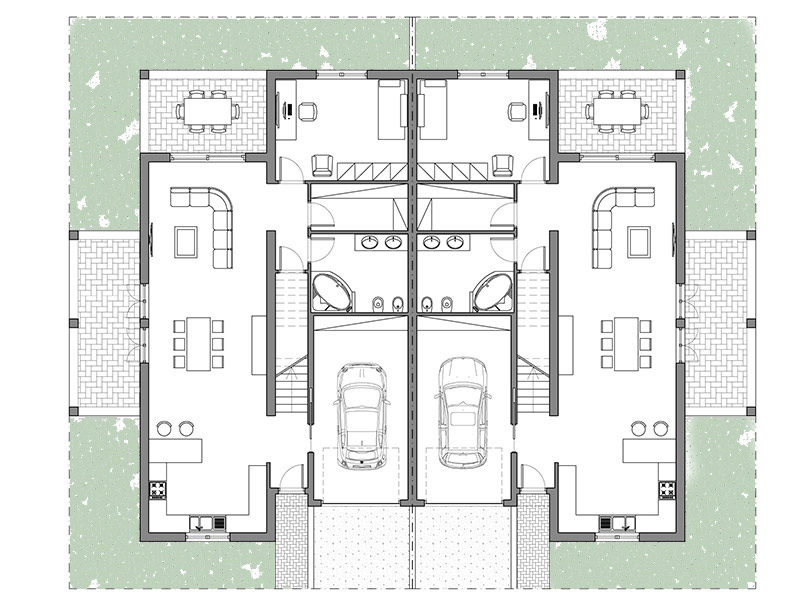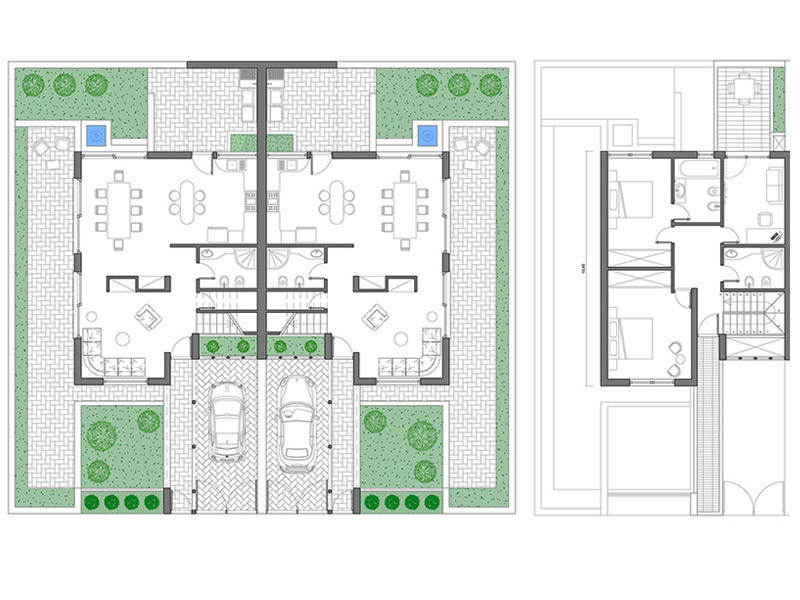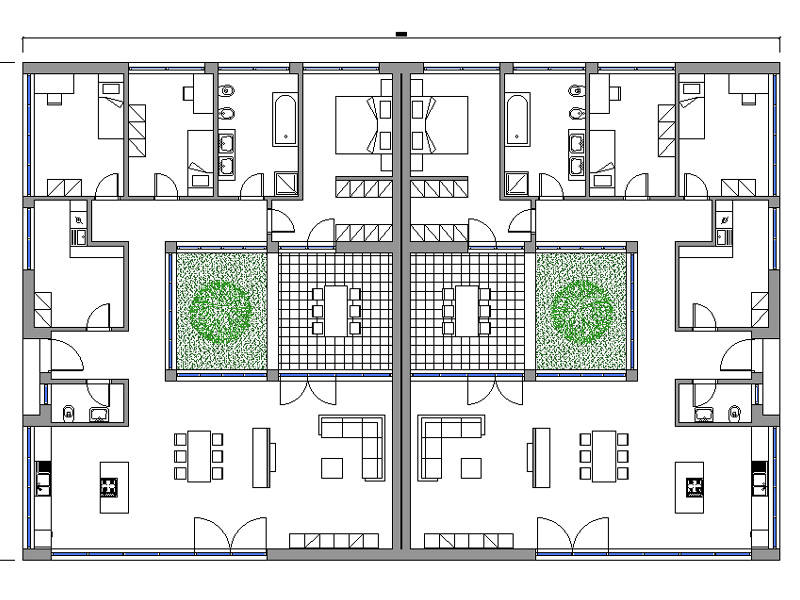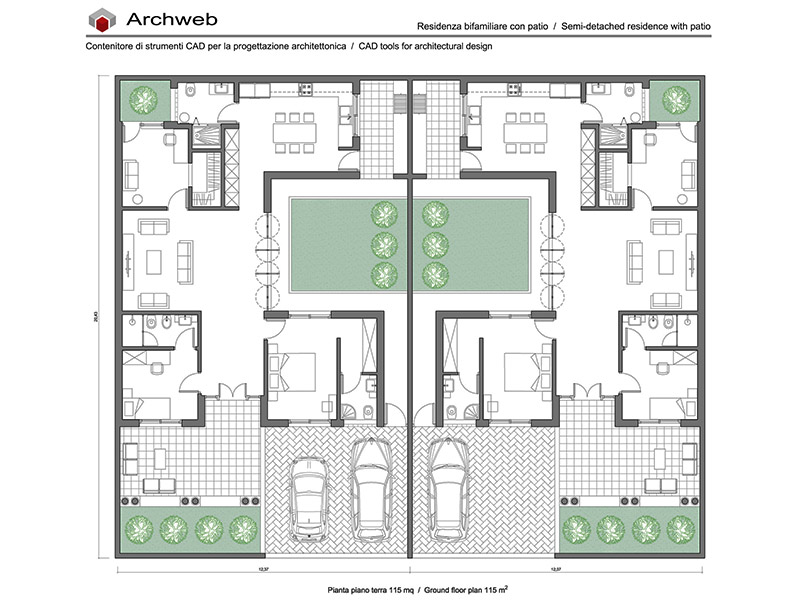Registered
Two-family house 13
Dwg file in 1:100 scale (meters)
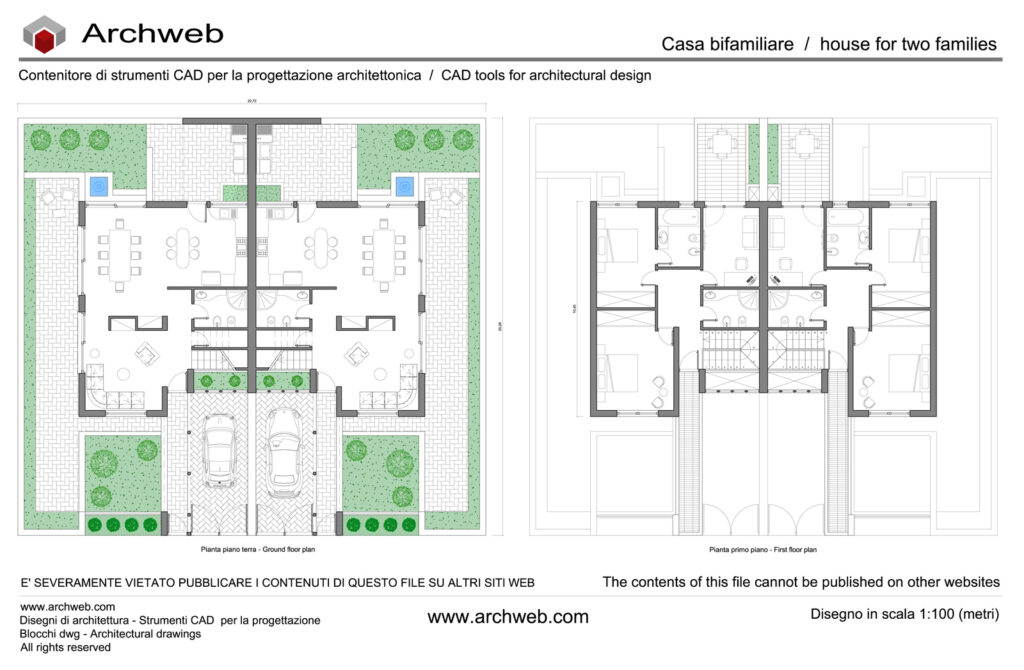
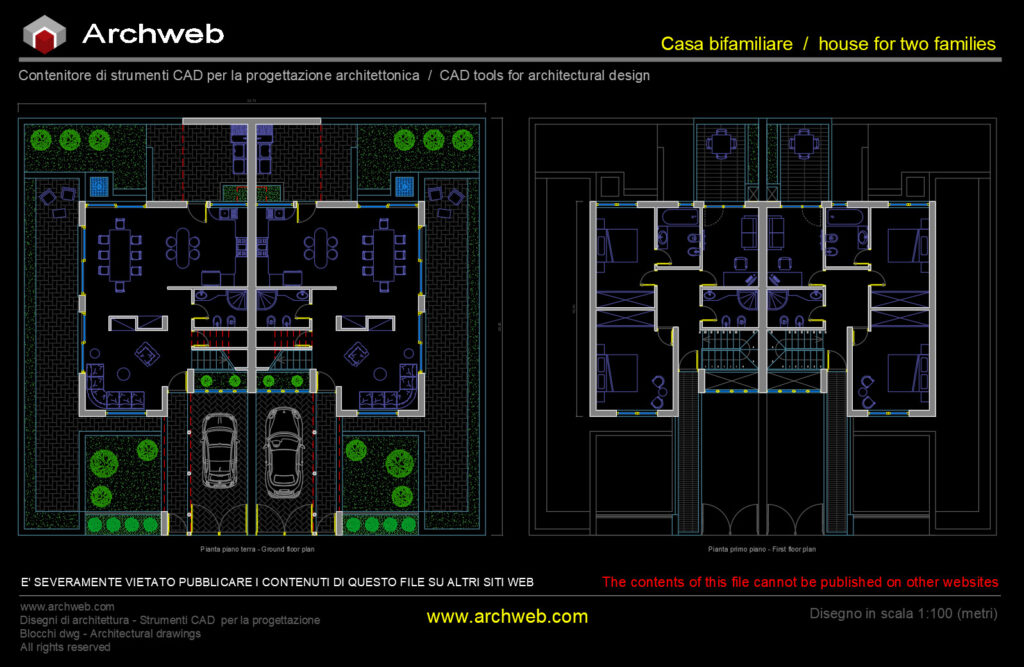
Design scheme of a semi-detached house on 2 levels. Each housing unit has its own independent entrance with a paved and covered driveway leading to the entrance.
Ground floor with open space living area and garden organized with paved areas, green areas and covered patio equipped with laundry.
First floor with sleeping area with 2 double bedrooms, 2 bathrooms and 1 study.
Recommended CAD blocks
How the download works?
To download files from Archweb.com there are 4 types of downloads, identified by 4 different colors. Discover the subscriptions
Free
for all
Free
for Archweb users
Subscription
for Premium users
Single purchase
pay 1 and download 1






























































