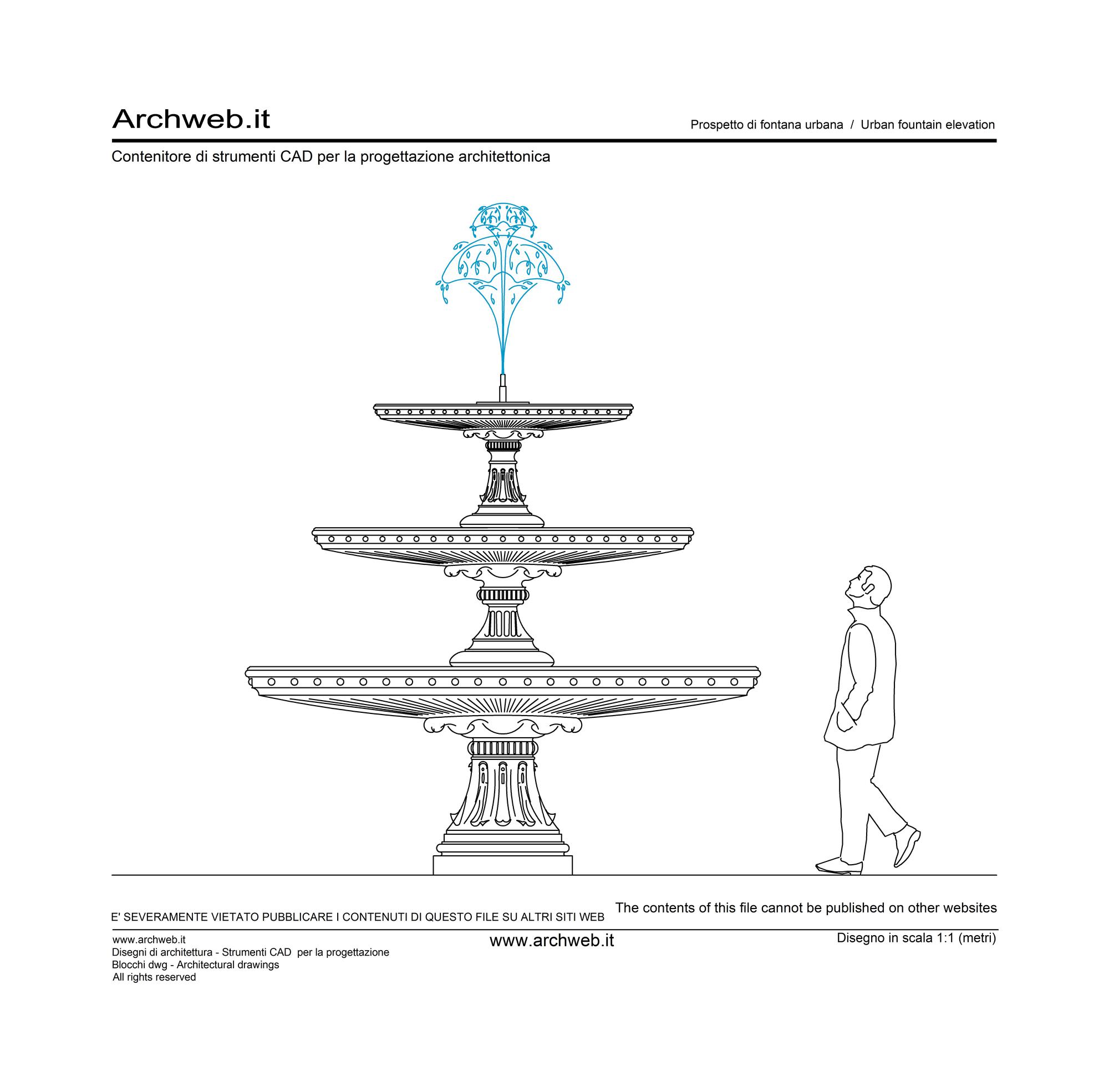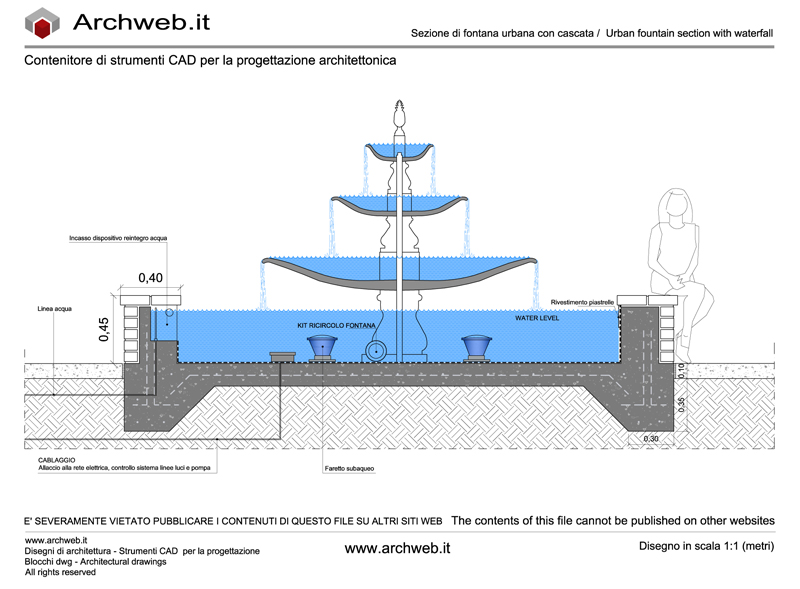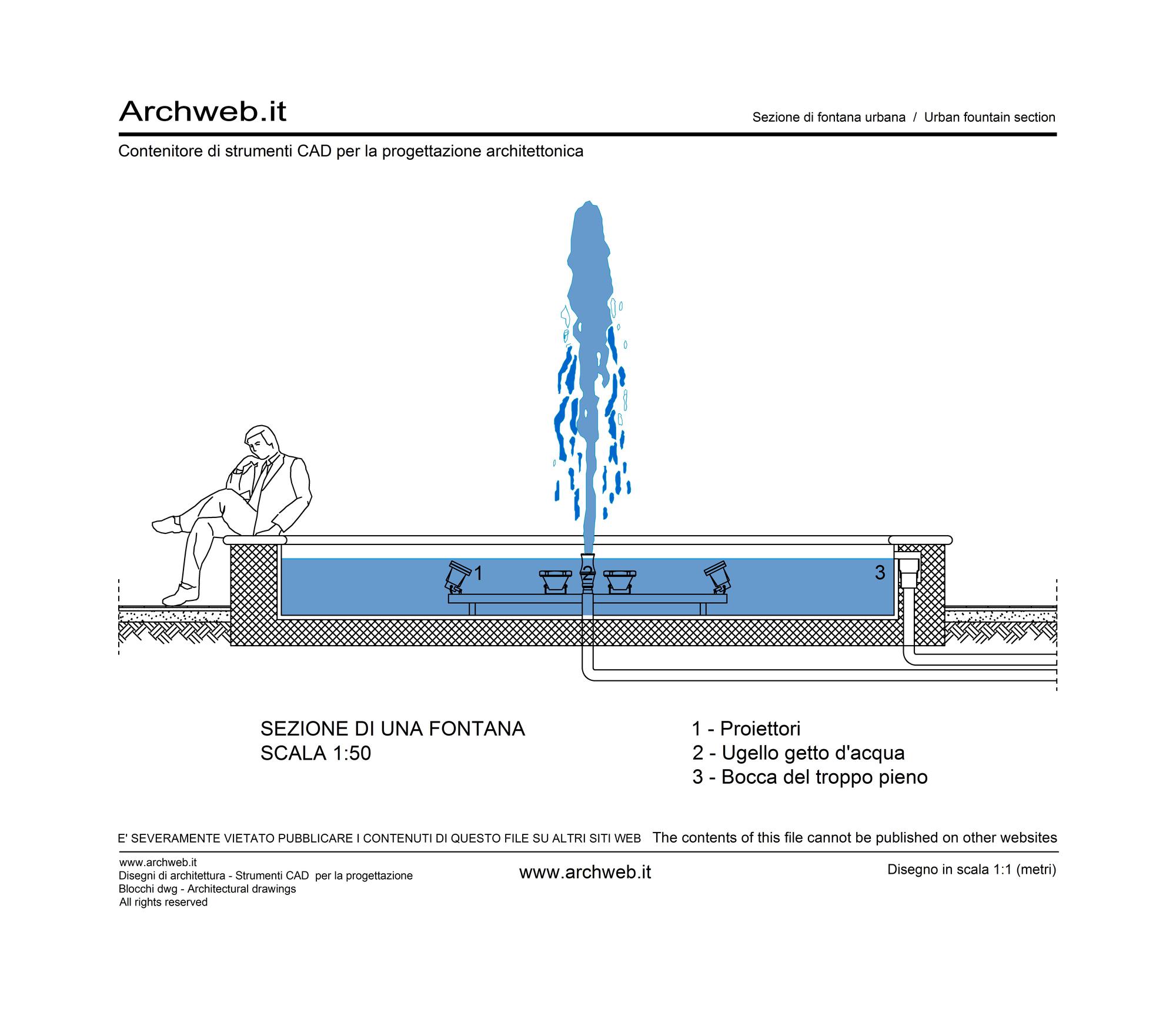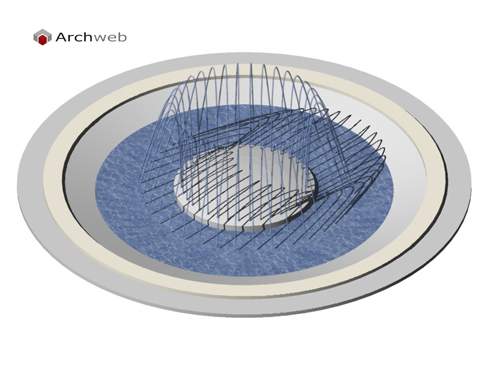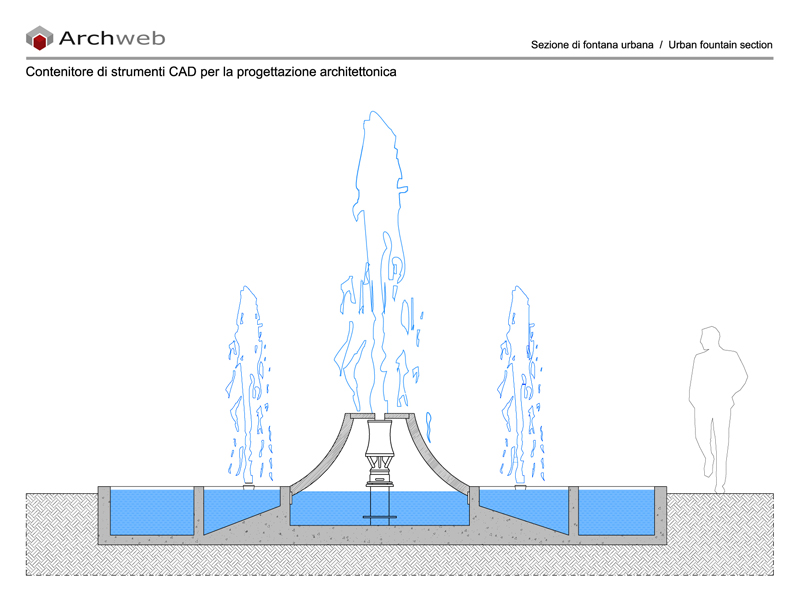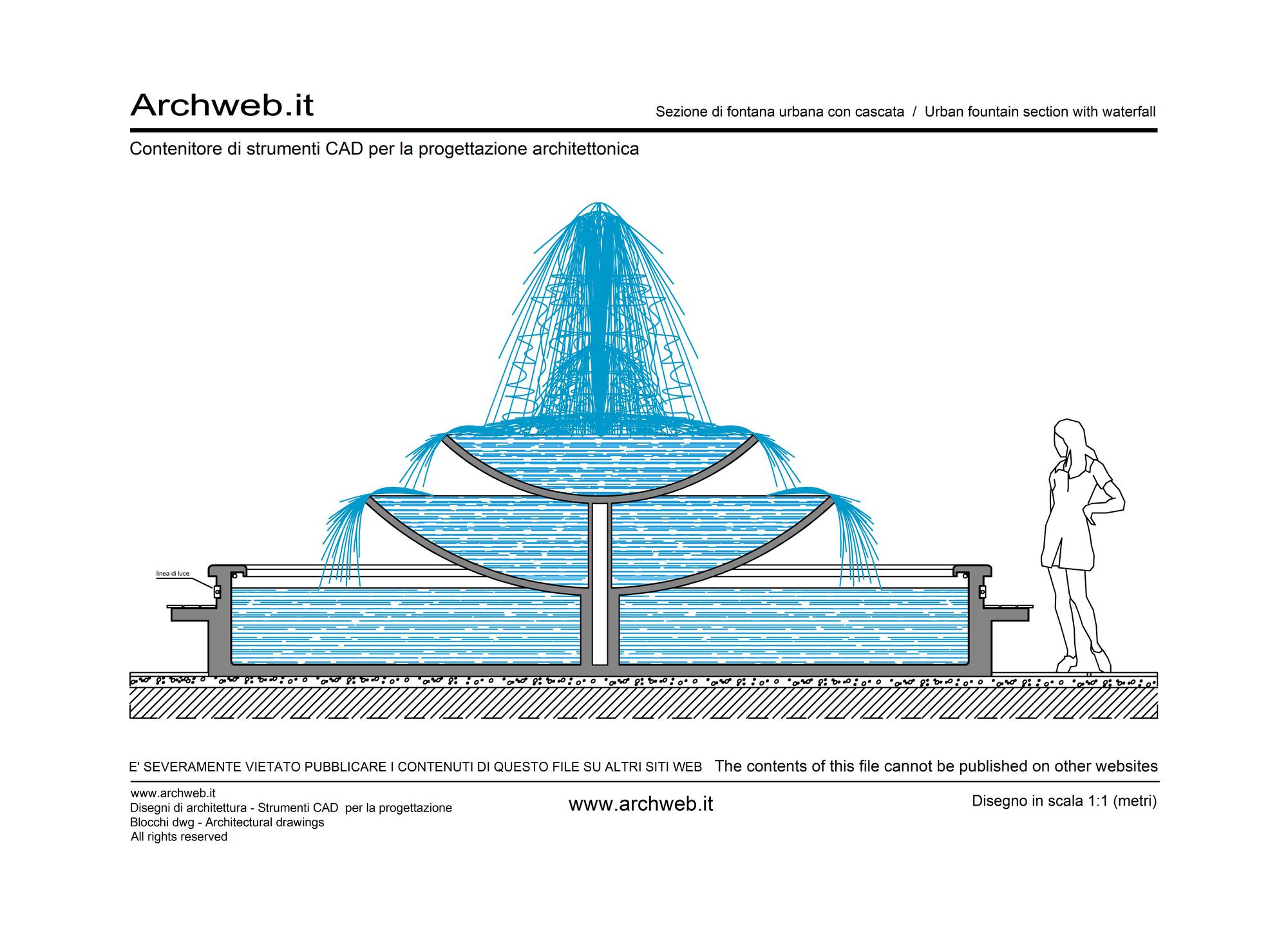Subscription
Urban fountain 04
1:100 Scale dwg file (meters)
Elevation, plan and section of an urban fountain with garden and benches.
An urban fountain with an adjoining system of green equipment consisting of a water mirror with an arched design, a patch of greenery and a seating system.
Recommended CAD blocks
How the download works?
To download files from Archweb.com there are 4 types of downloads, identified by 4 different colors. Discover the subscriptions
Free
for all
Free
for Archweb users
Subscription
for Premium users
Single purchase
pay 1 and download 1






























































