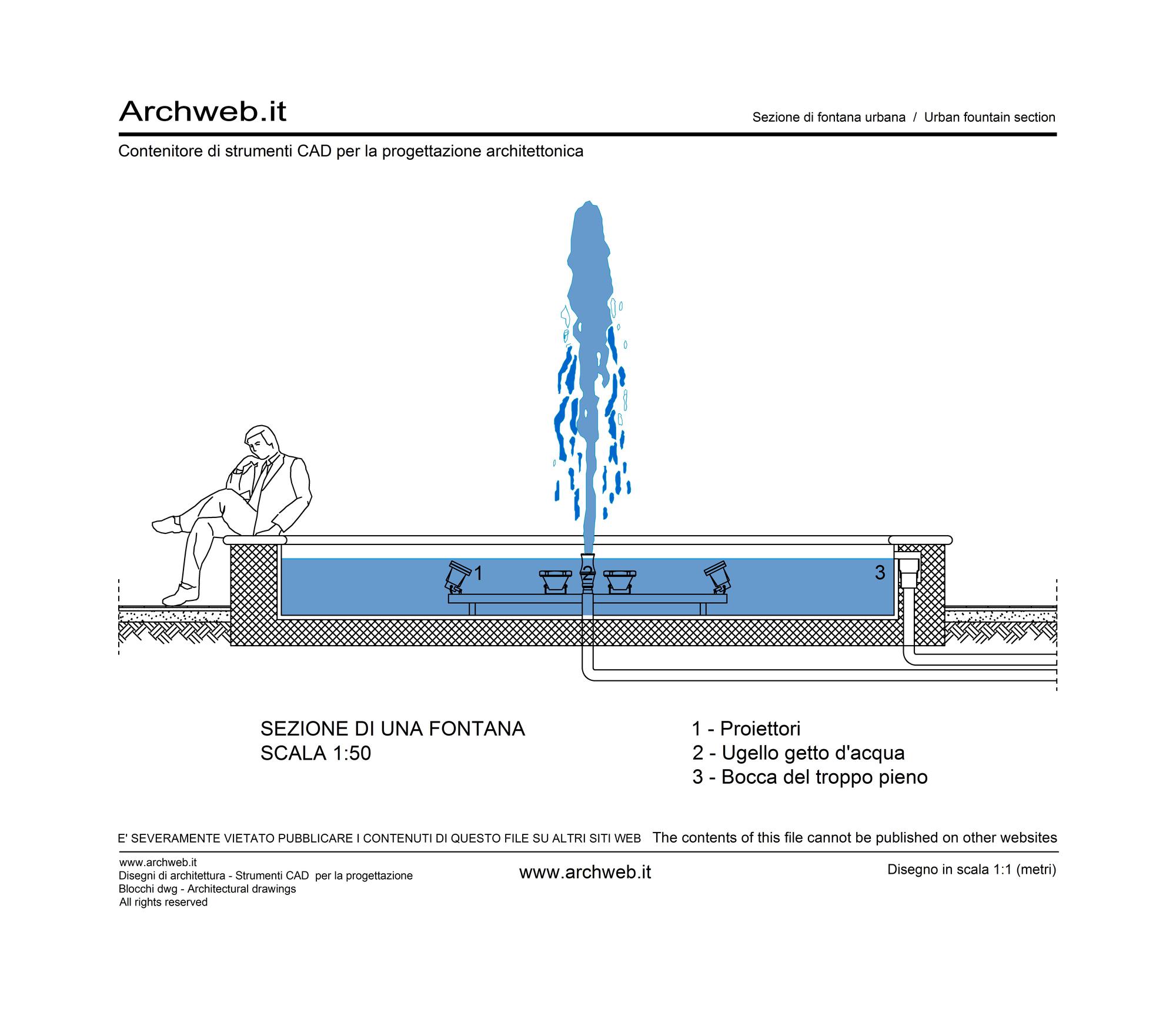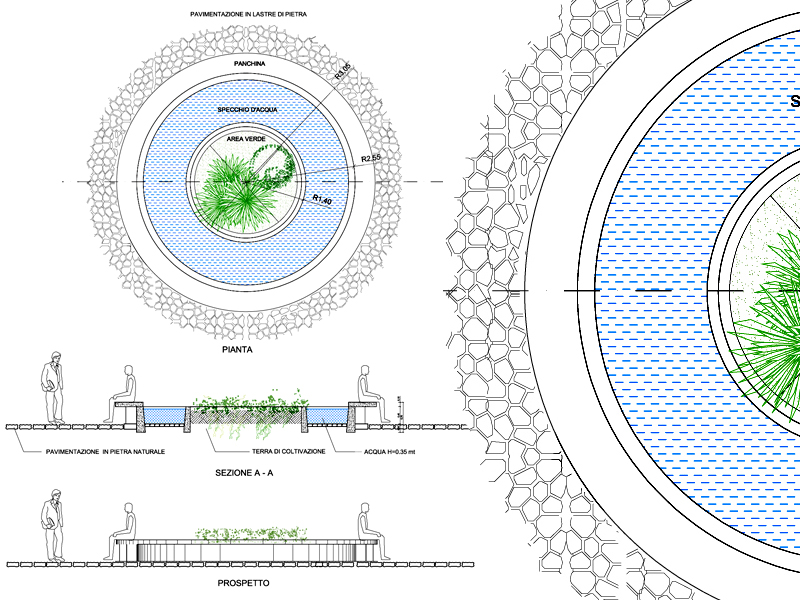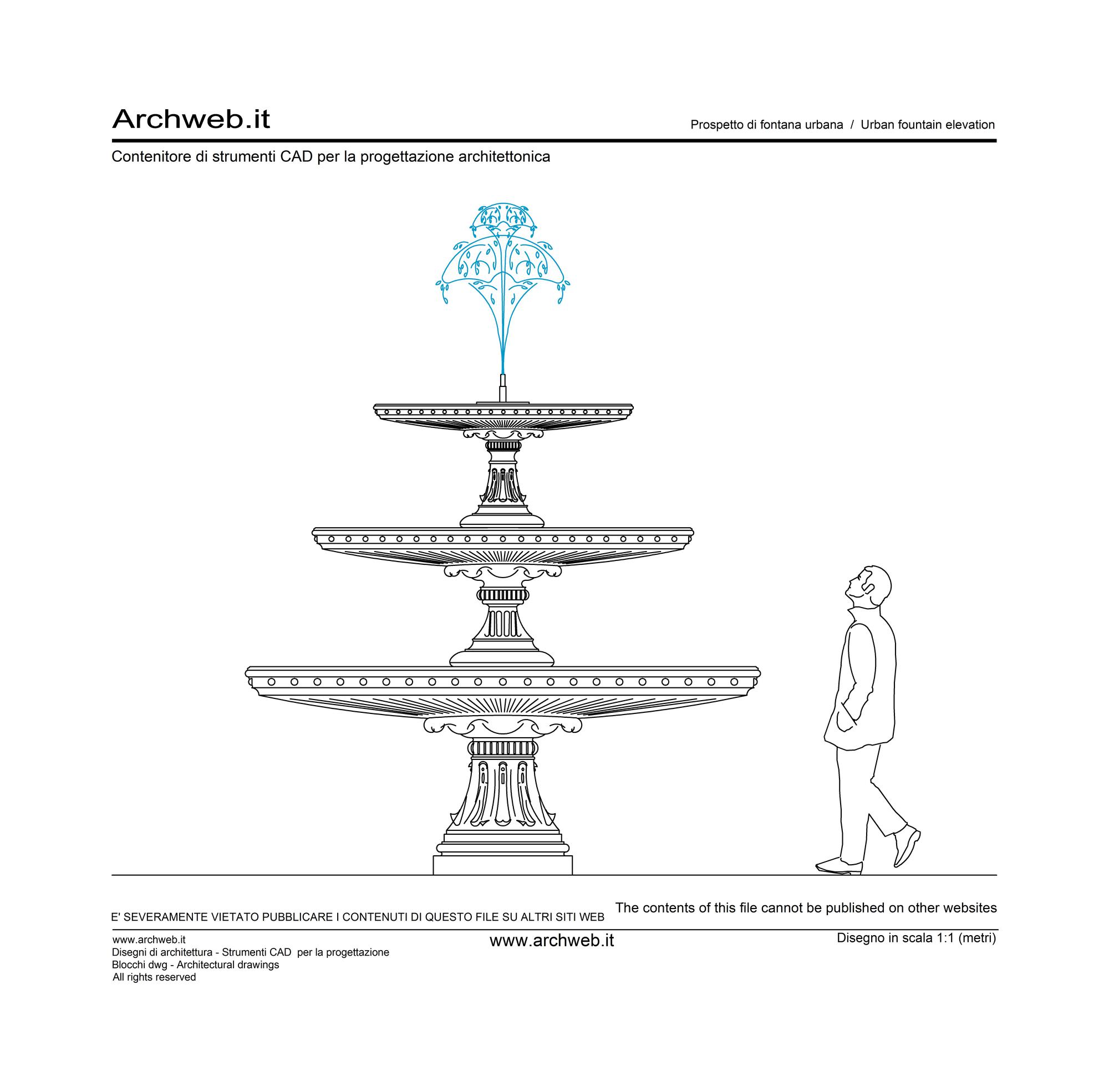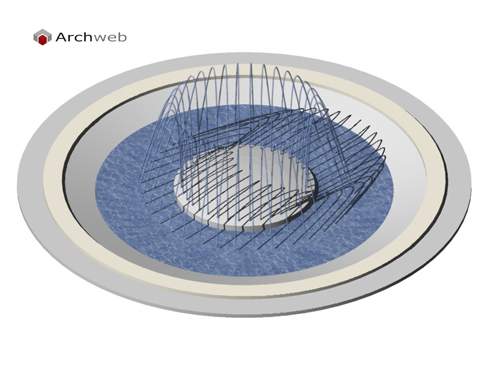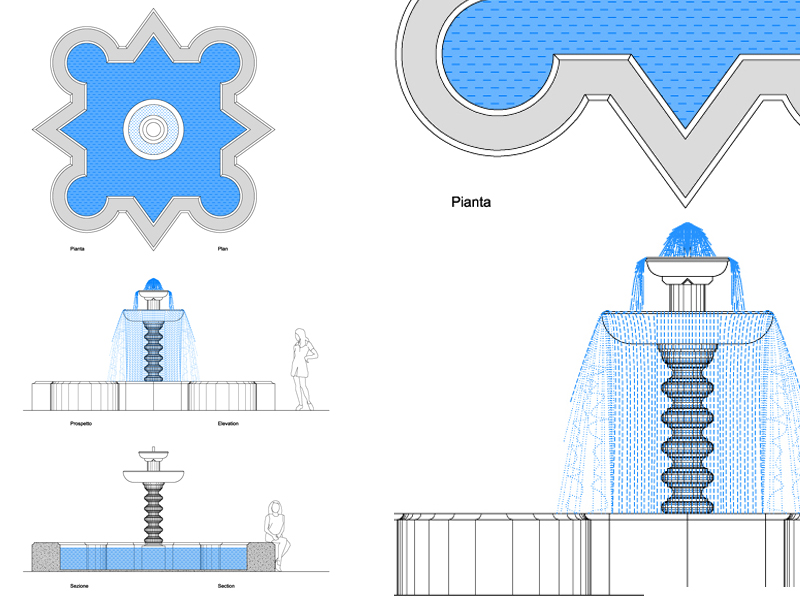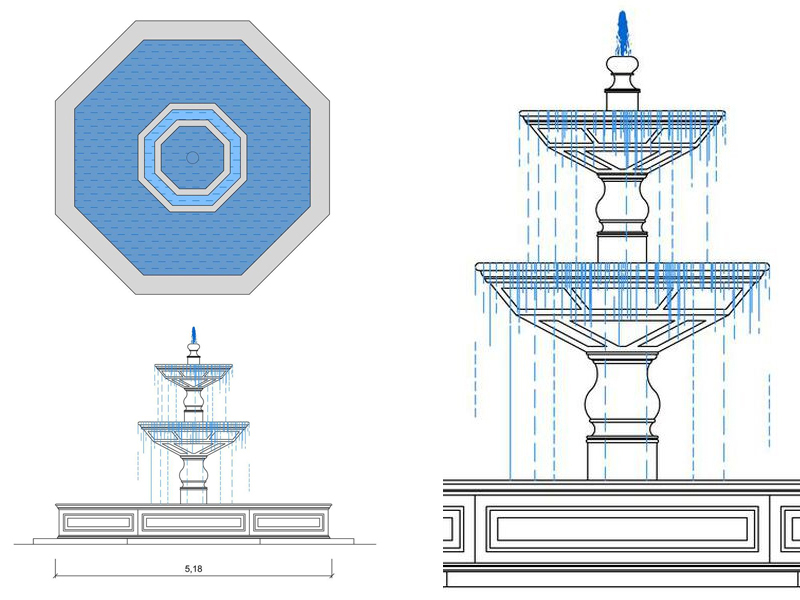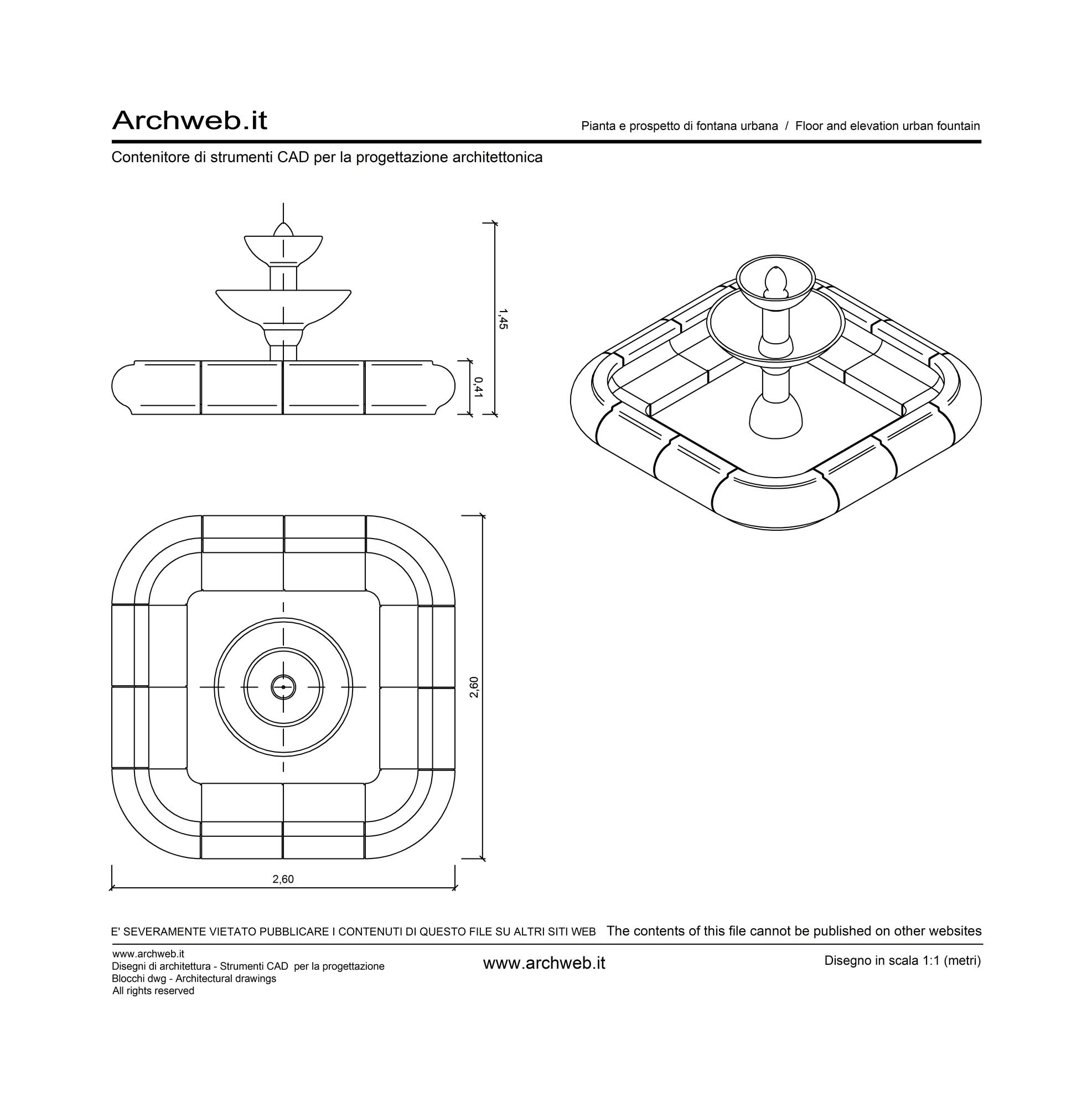Registered
Urban fountain 08
1:100 Scale dwg file (meters)
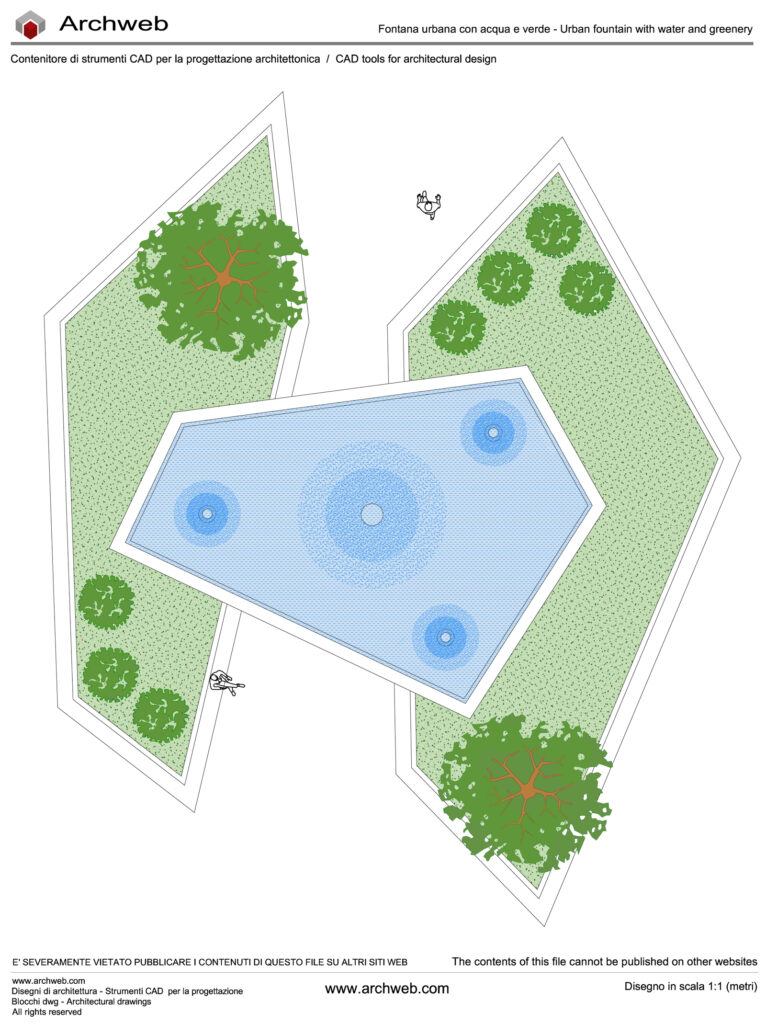

The design scheme involves the creation of urban furniture with a contemporary design.
The layout is designed to be asymmetrical and organic, with two large flowerbeds that intersect with a central water basin. The irregular shapes of the flowerbeds and the basin create a harmonious and modern whole, avoiding the rigidity of straight lines.
The flowerbeds are covered with green grass and include trees of different species, chosen for their adaptability to the urban environment and for their small size. The trees are arranged in a “random” way to accentuate the natural and irregular appearance.
Inside the basin, several fountains of various sizes and heights create a dynamic water play: jets of water that vary in height and intensity, creating a captivating visual effect.
Recommended CAD blocks
How the download works?
To download files from Archweb.com there are 4 types of downloads, identified by 4 different colors. Discover the subscriptions
Free
for all
Free
for Archweb users
Subscription
for Premium users
Single purchase
pay 1 and download 1





























































