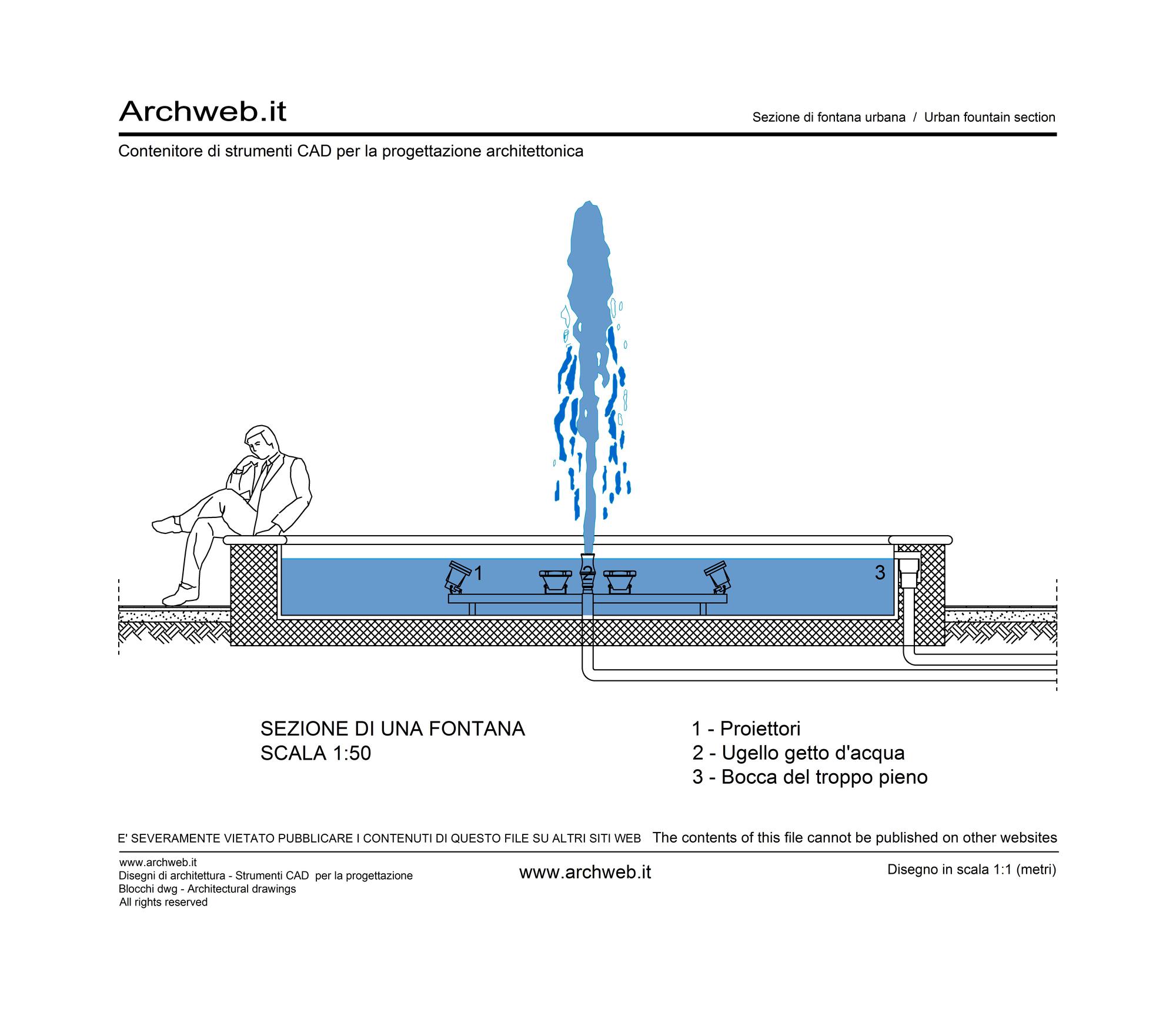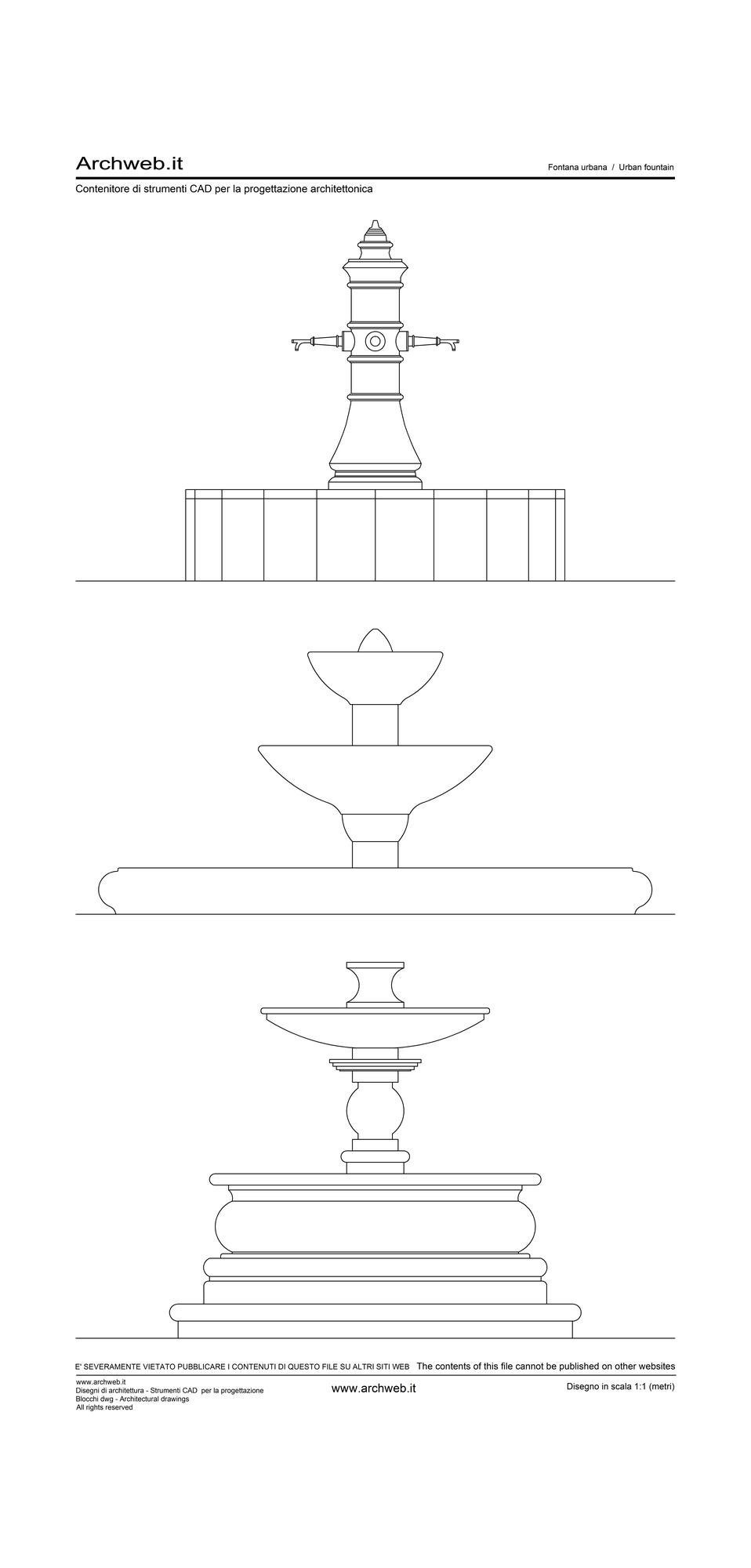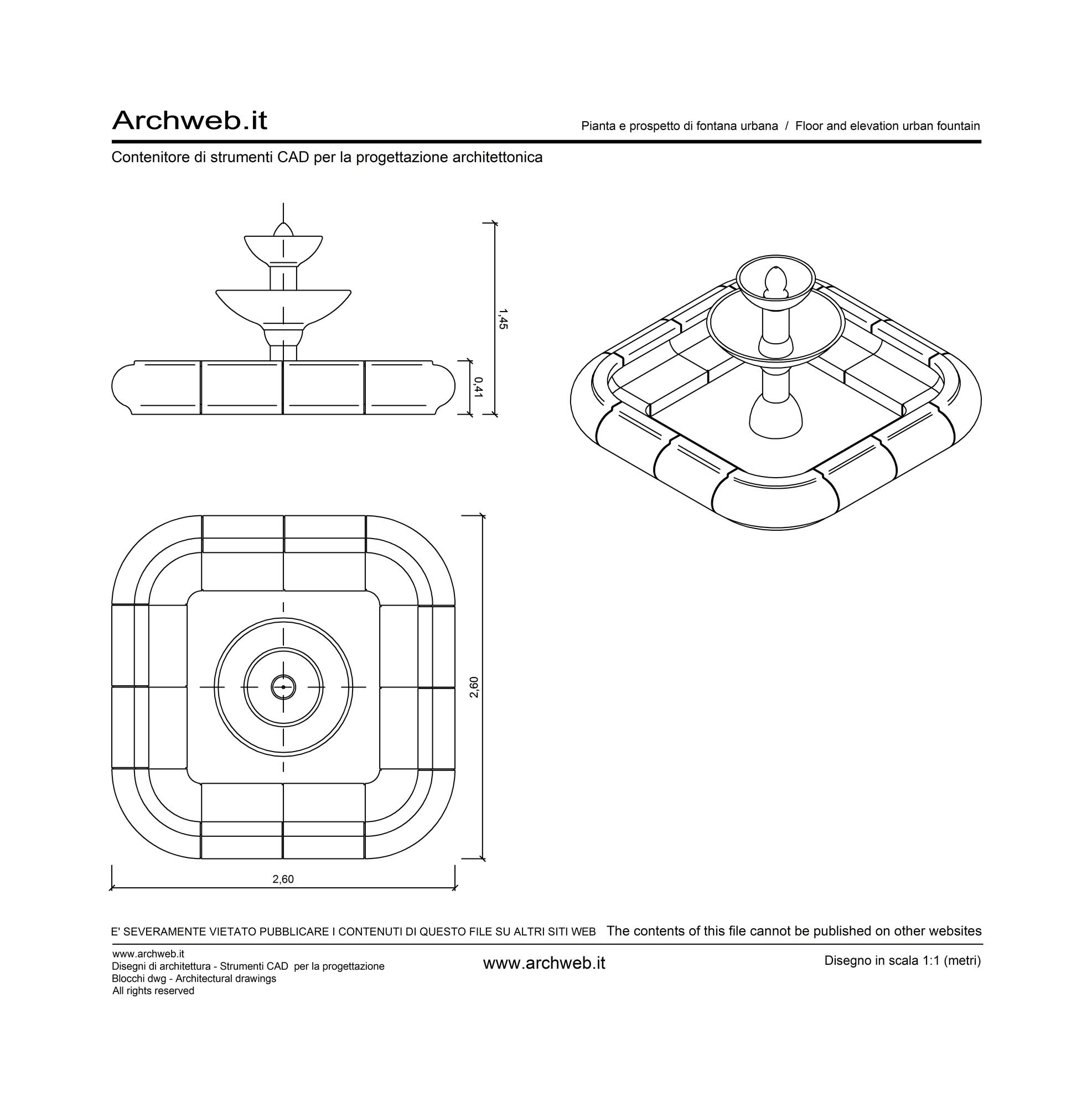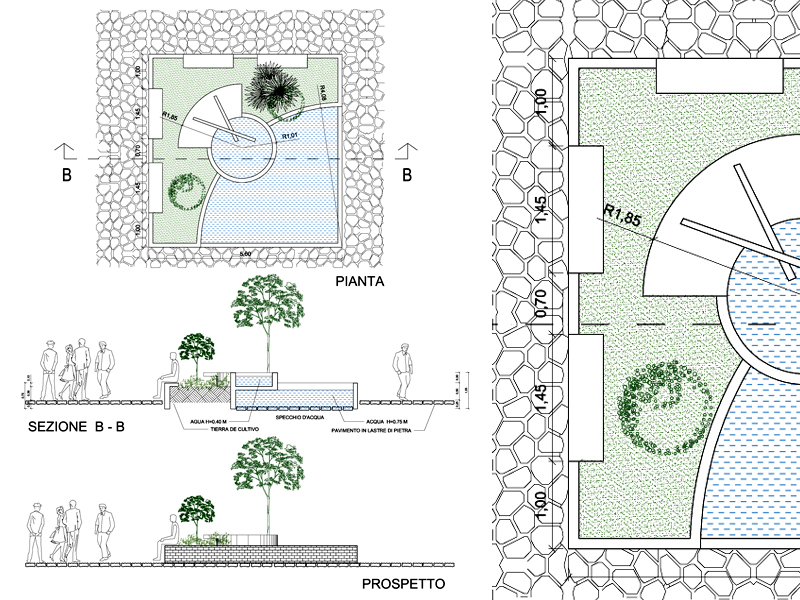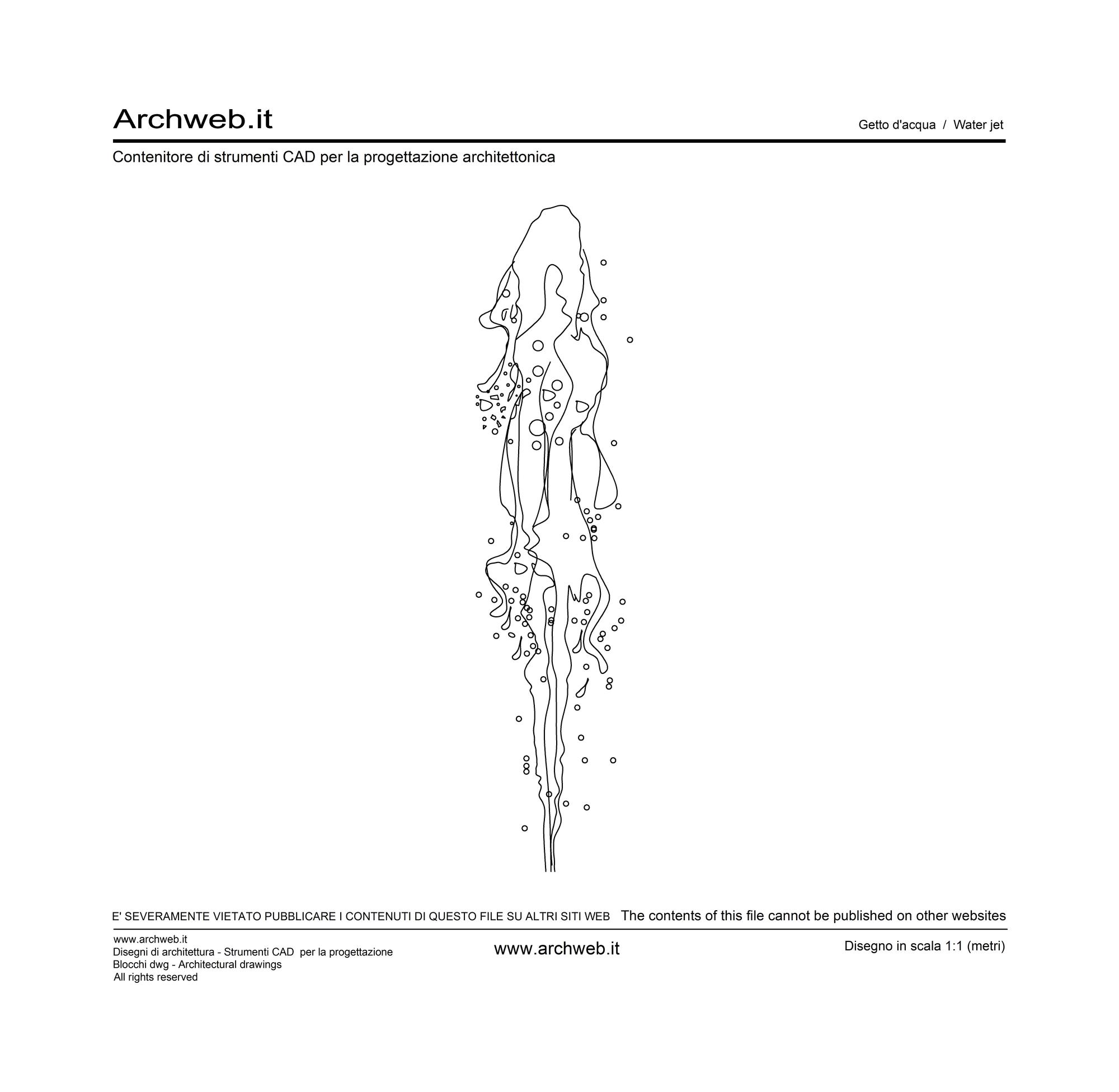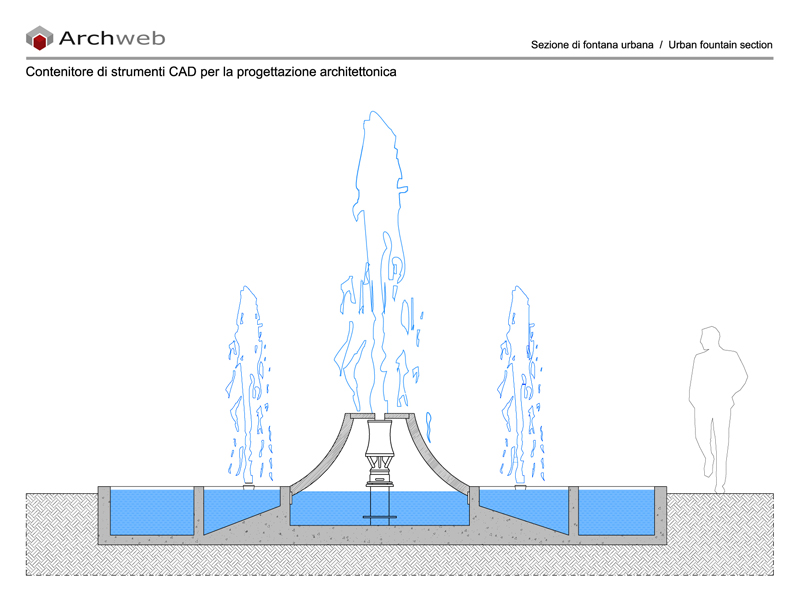Subscription
Urban fountain 09
1:100 Scale dwg file (meters)


Design scheme of an urban waterfall fountain integrated with greenery and small trees. This fountain is designed to be a focal point in a public square or park, offering a combination of natural and architectural elements that enhance the aesthetics and usability of the urban space.
The fountain has a circular geometric shape with a series of staggered levels that create the waterfall effect. Each level is designed to allow the water to flow gently downwards, creating a relaxing sound and continuous visual movement. The fountain is composed of multiple levels, each of which is slightly inclined to allow the water to flow gently towards the next level.
Between the levels of the waterfall are integrated small green areas with shrubs, perennials and/or seasonal flowers. These green spaces are designed to be easily accessible for maintenance and to add a touch of nature to the whole. The trees are planted in raised beds or in large pots, which integrate harmoniously with the design of the fountain.
Recommended CAD blocks
DWG
How the download works?
To download files from Archweb.com there are 4 types of downloads, identified by 4 different colors. Discover the subscriptions
Free
for all
Free
for Archweb users
Subscription
for Premium users
Single purchase
pay 1 and download 1





























































