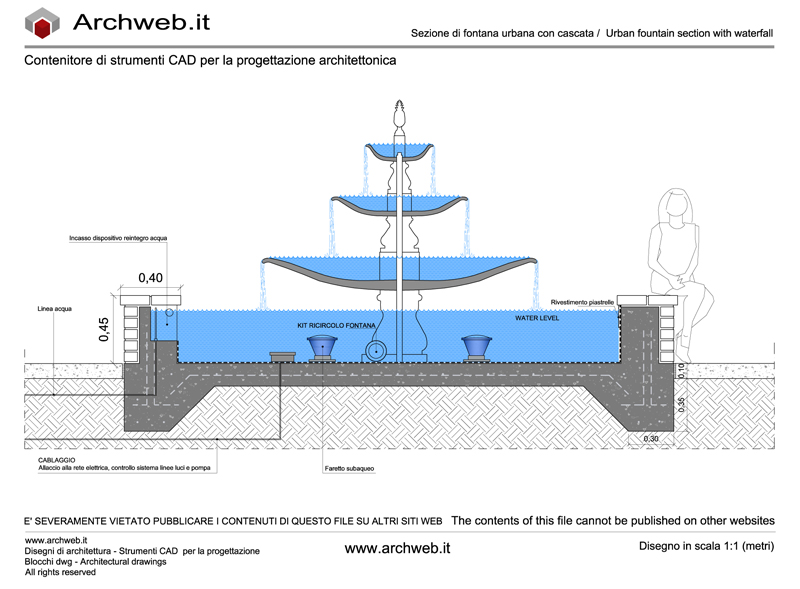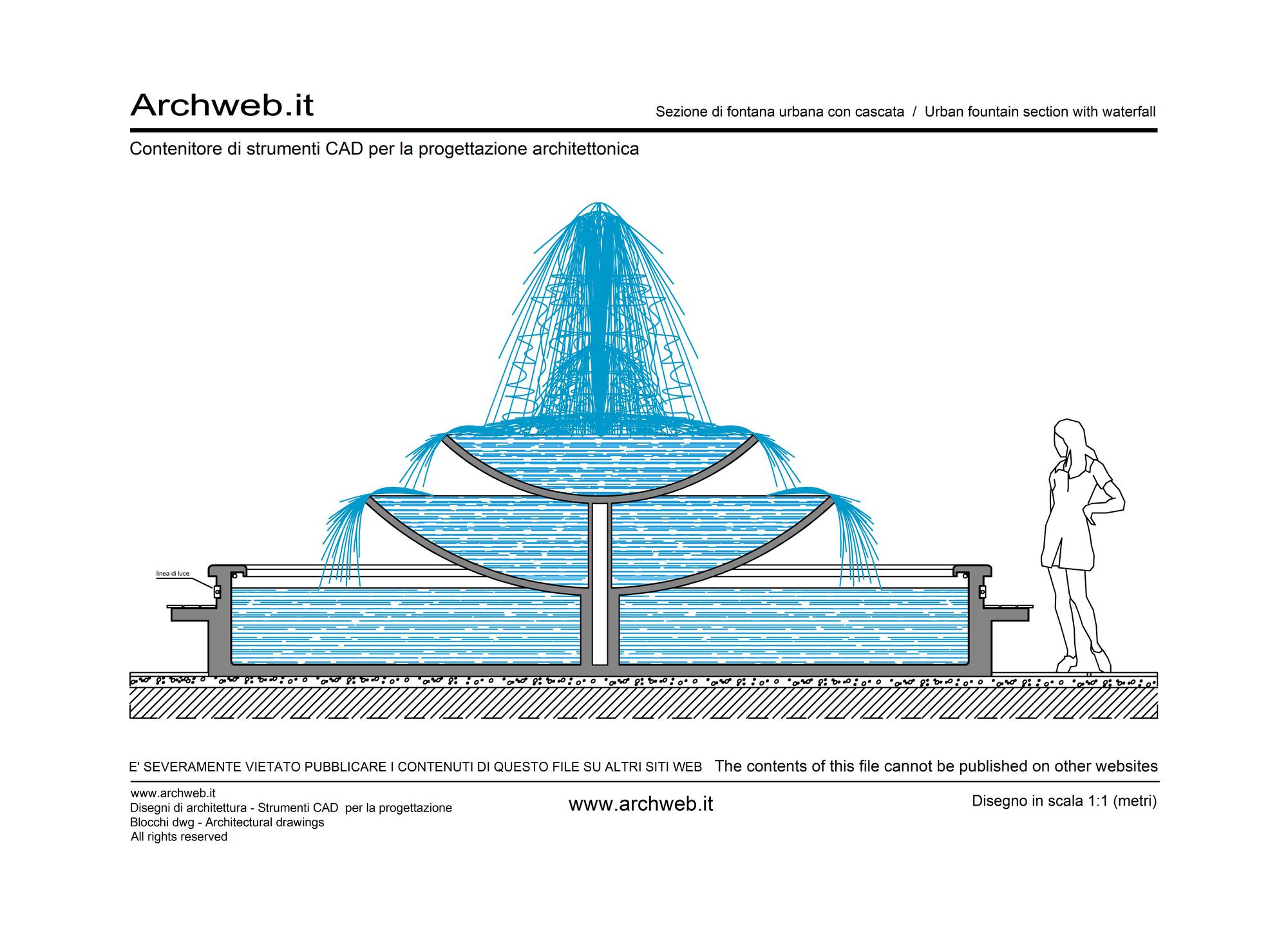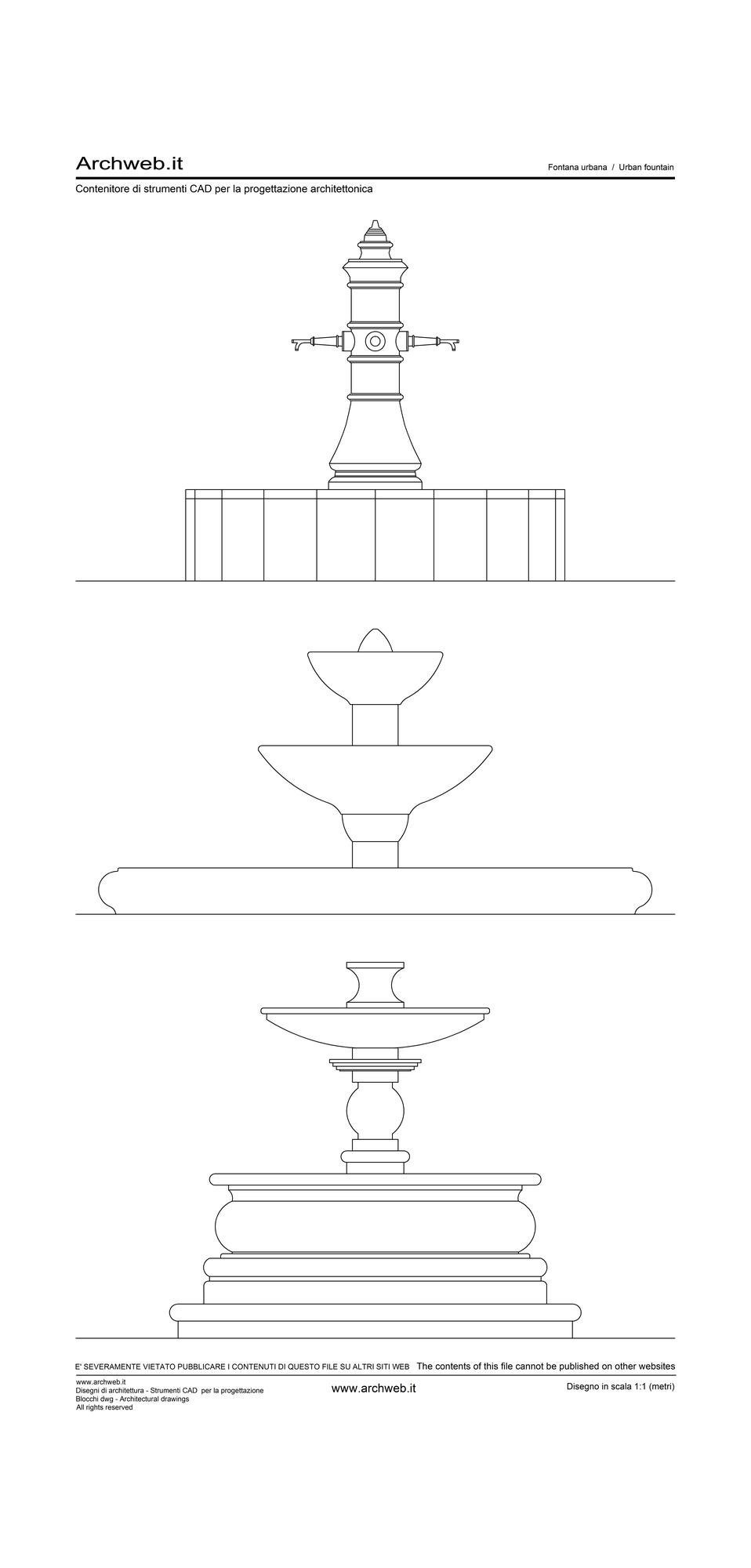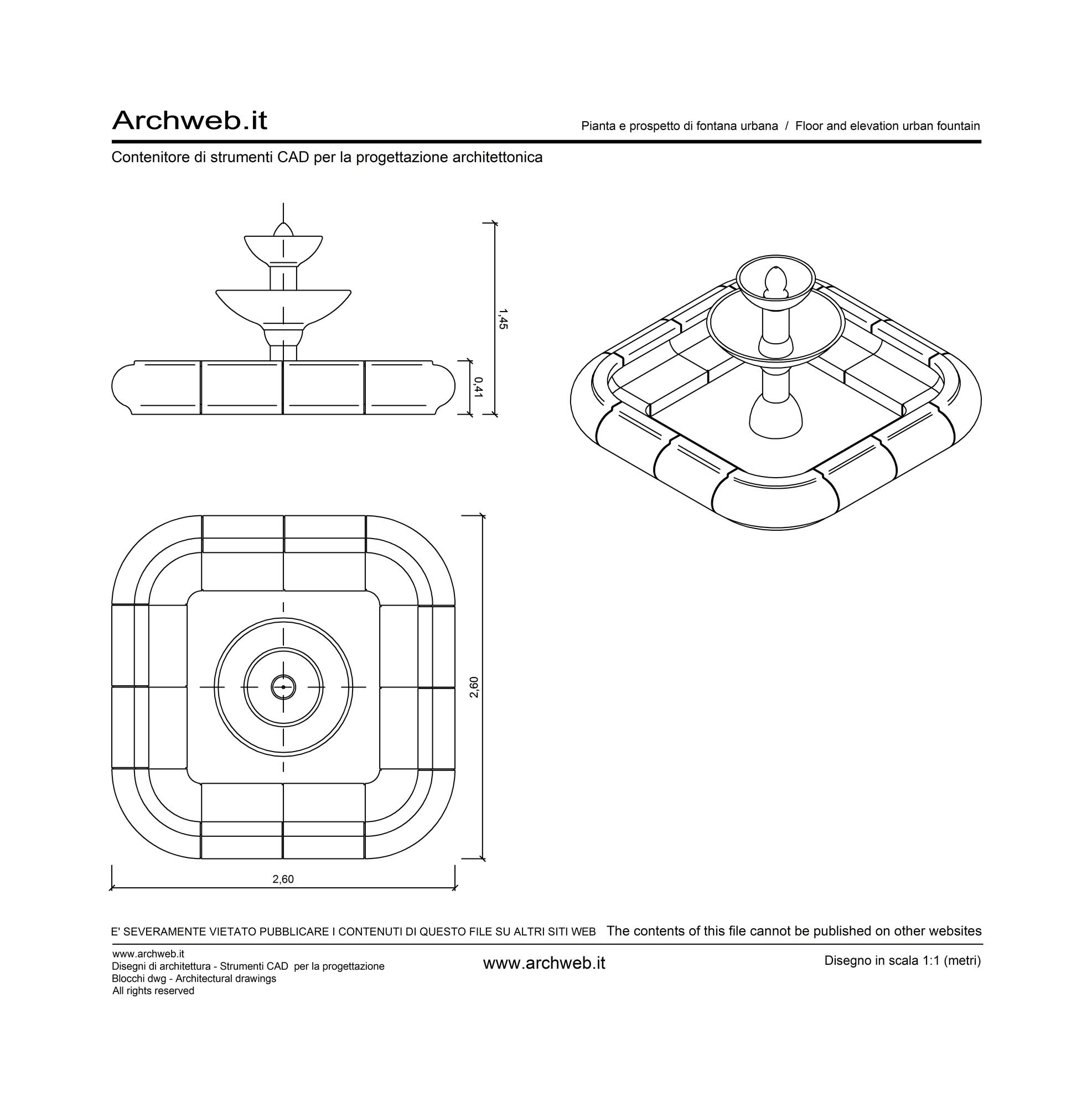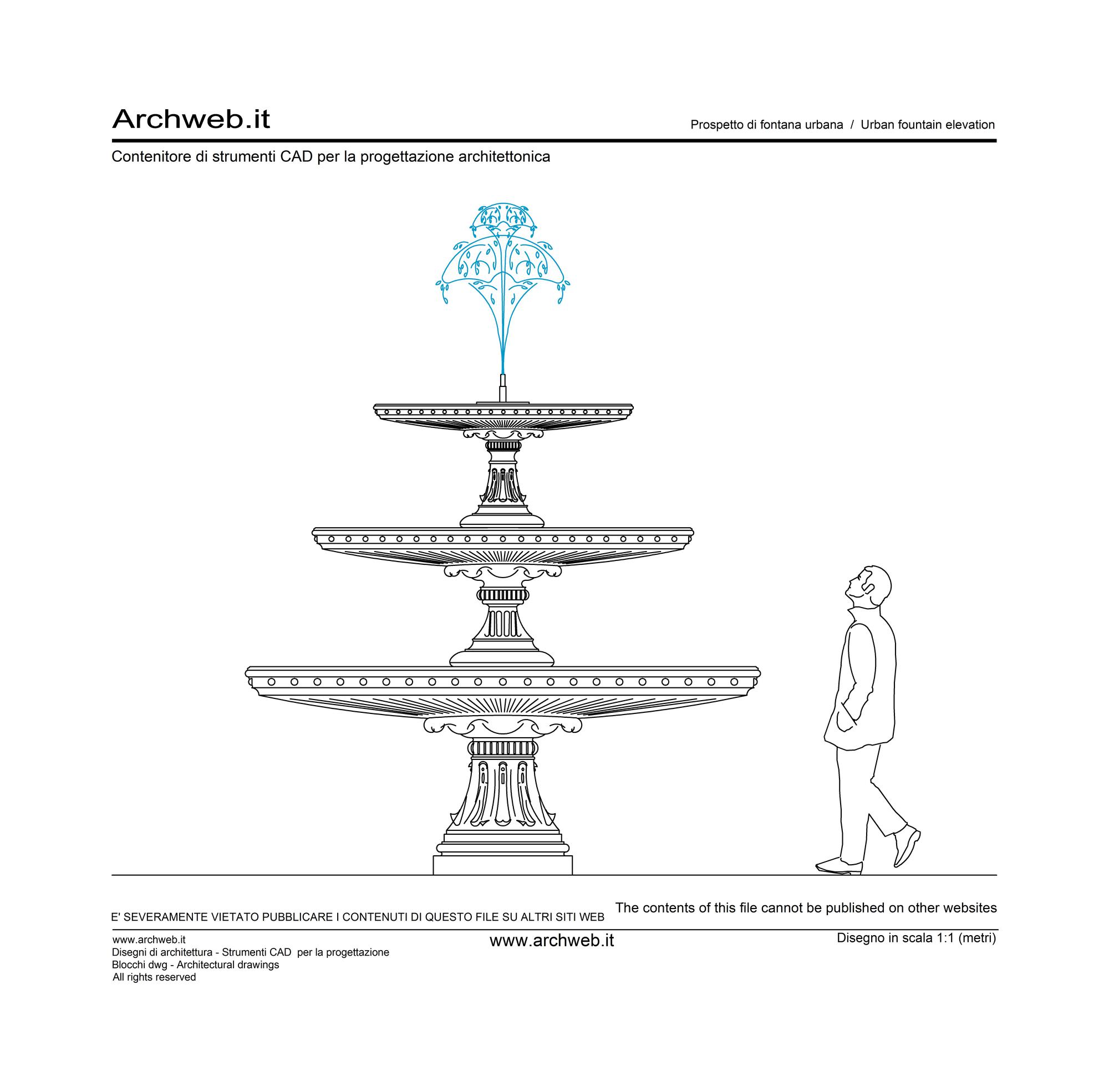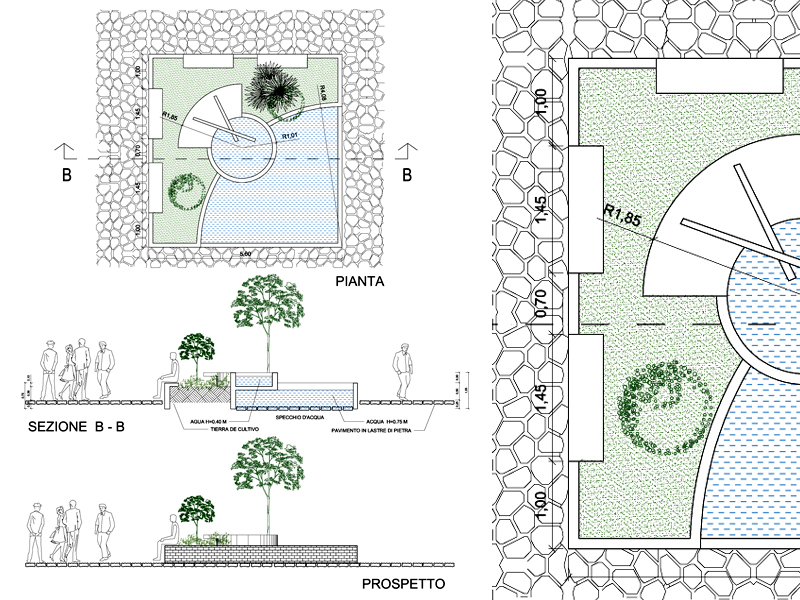Subscription
Urban fountain section 04
1:100 Scale dwg file (meters)
Conversion from meters to feet: a fast and fairly accurate system consists in scaling the drawing by multiplying the value of the unit of
measurement in meters by 3.281
Section of an urban fountain with perimeter seating system, which offers the possibility of recessing to place a device useful for replenishing water. Also supplied with a water recirculation kit and a wiring for connecting the power line. The fountain is made up of a system of a base basin and three upper basins, with the central cascade water system.
Recommended CAD blocks
How the download works?
To download files from Archweb.com there are 4 types of downloads, identified by 4 different colors. Discover the subscriptions
Free
for all
Free
for Archweb users
Subscription
for Premium users
Single purchase
pay 1 and download 1





























































