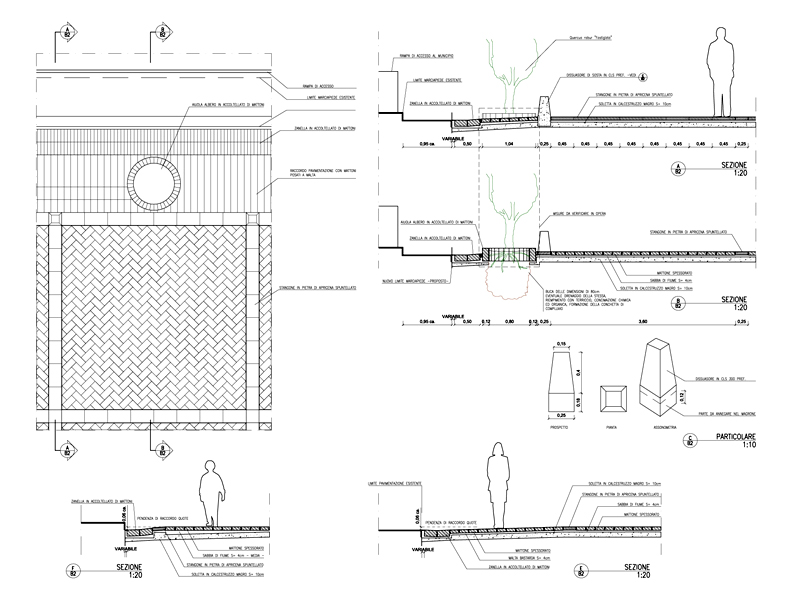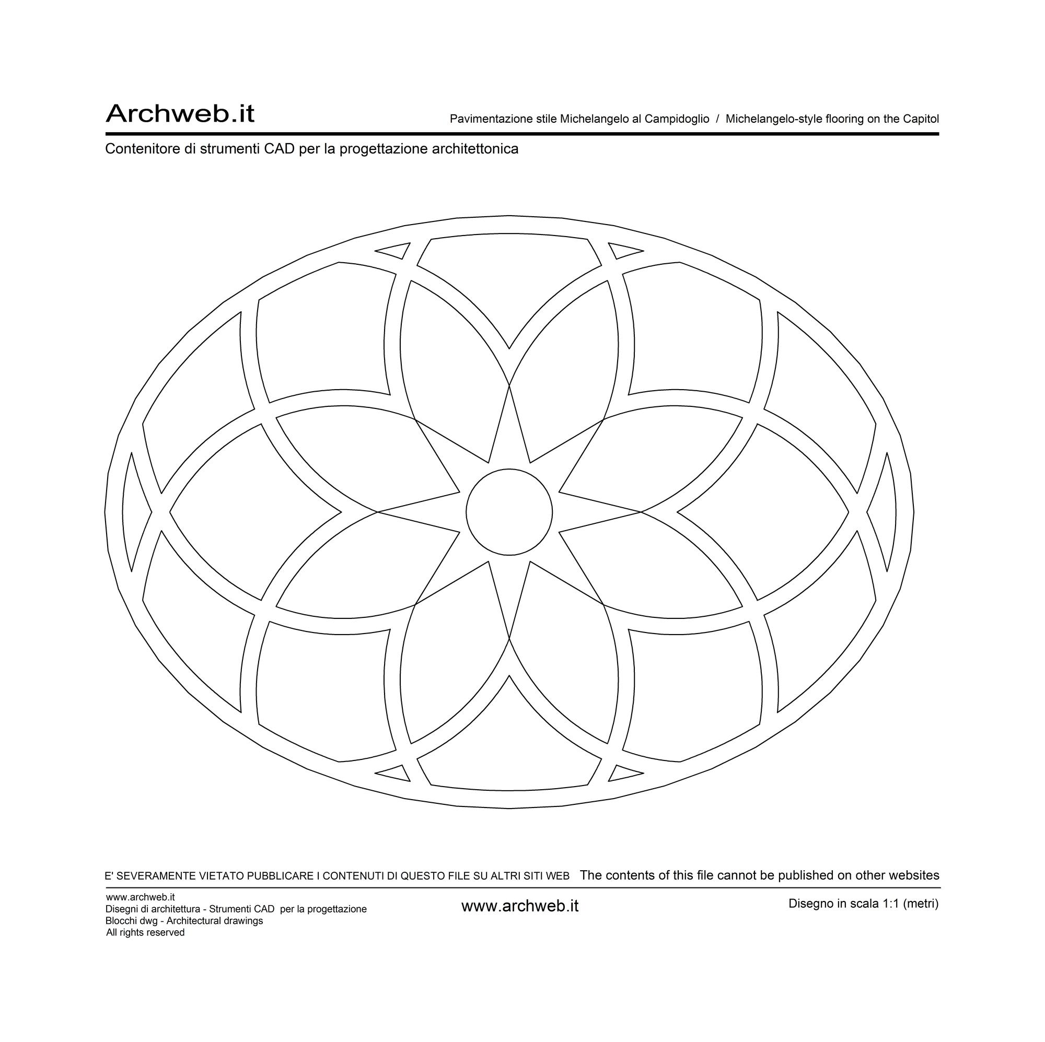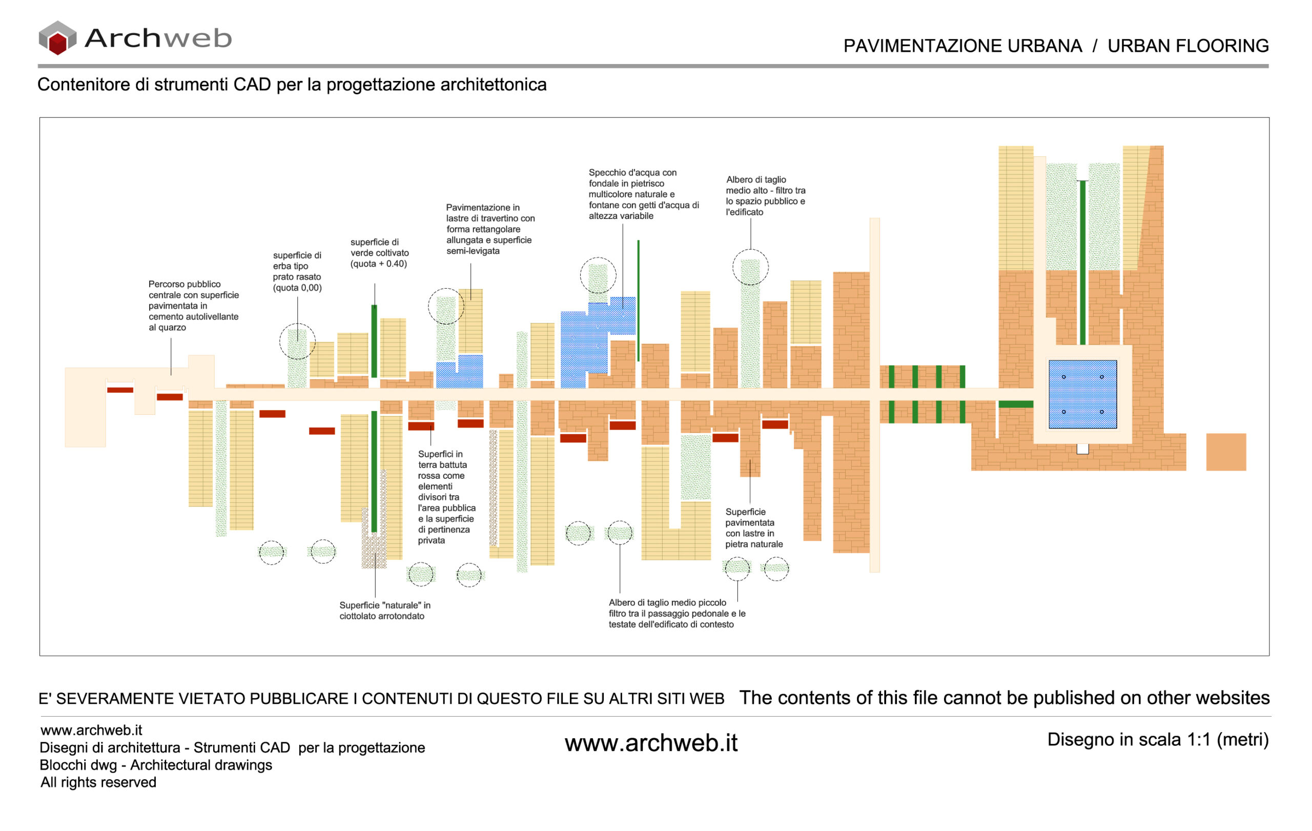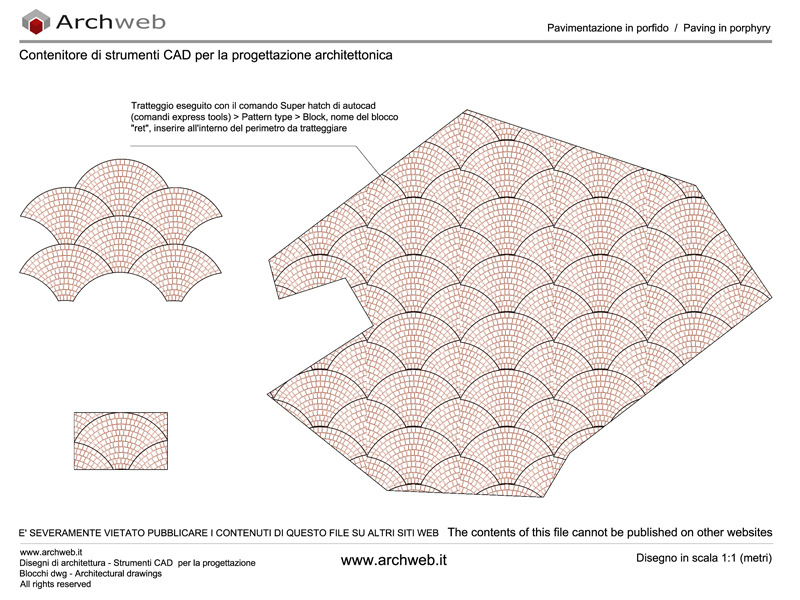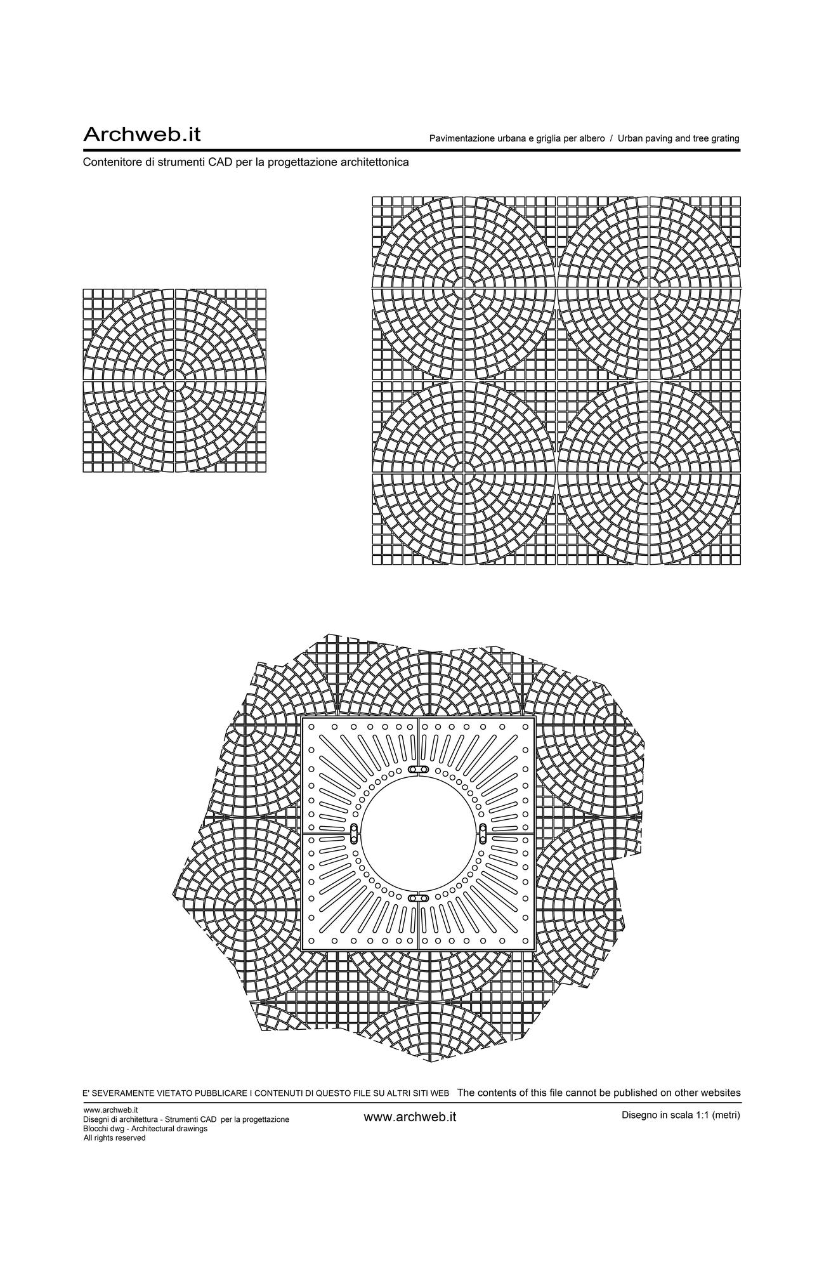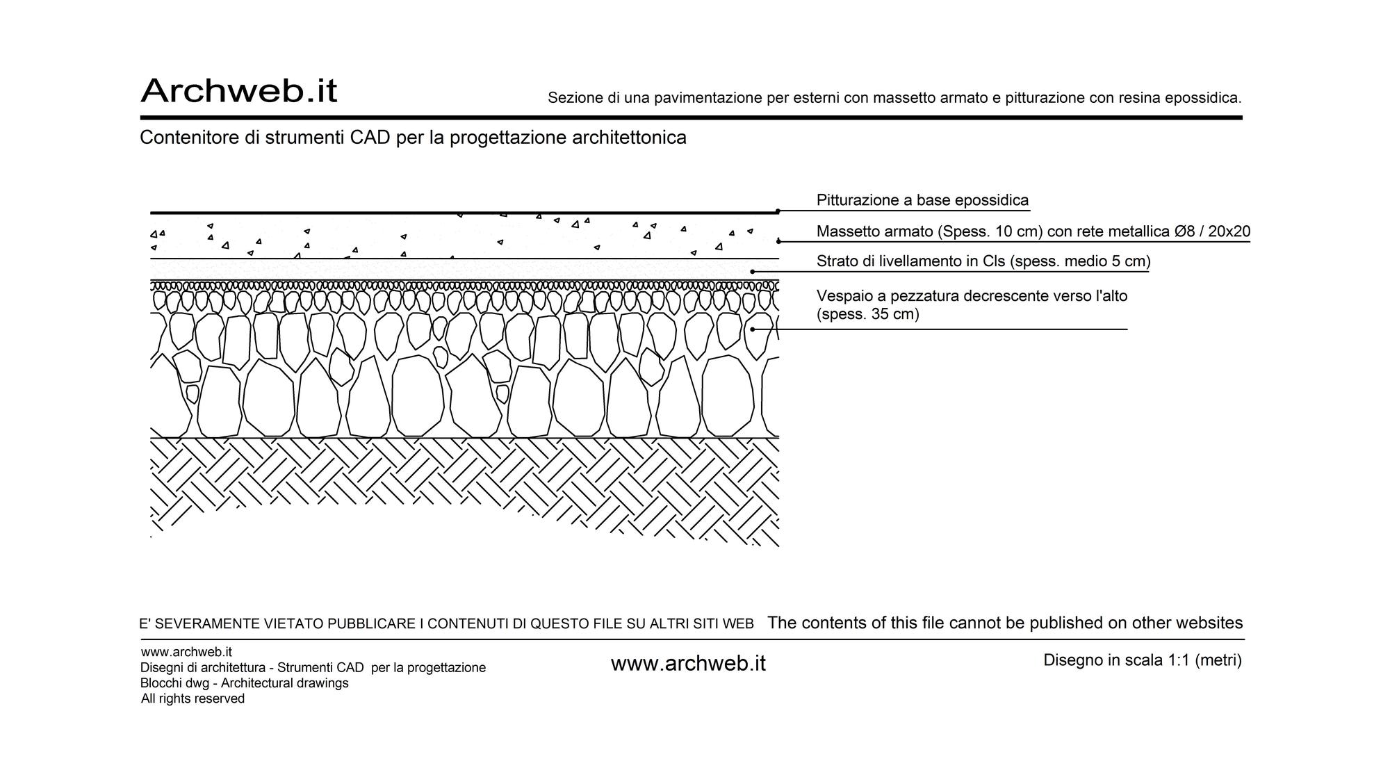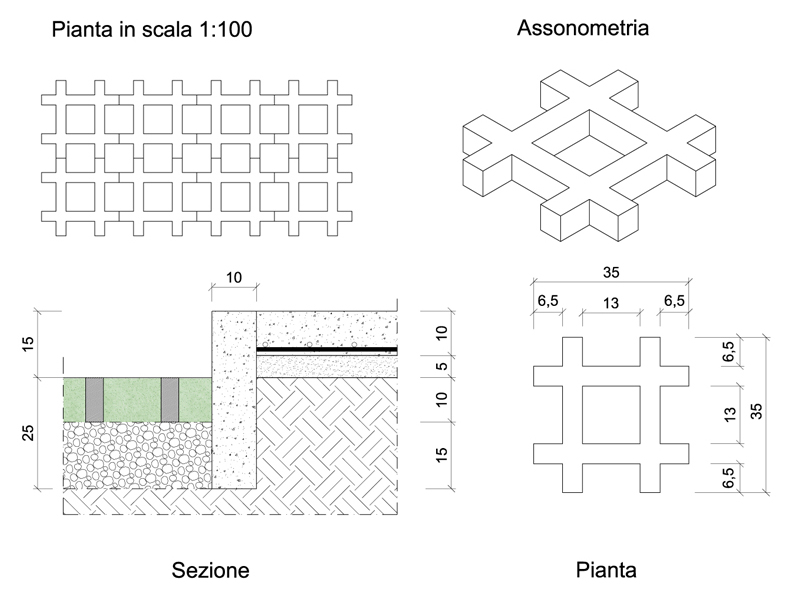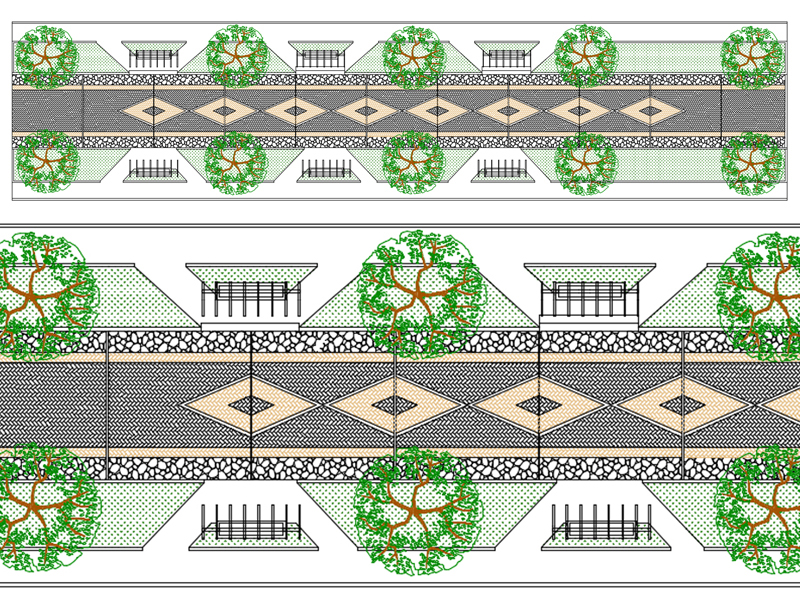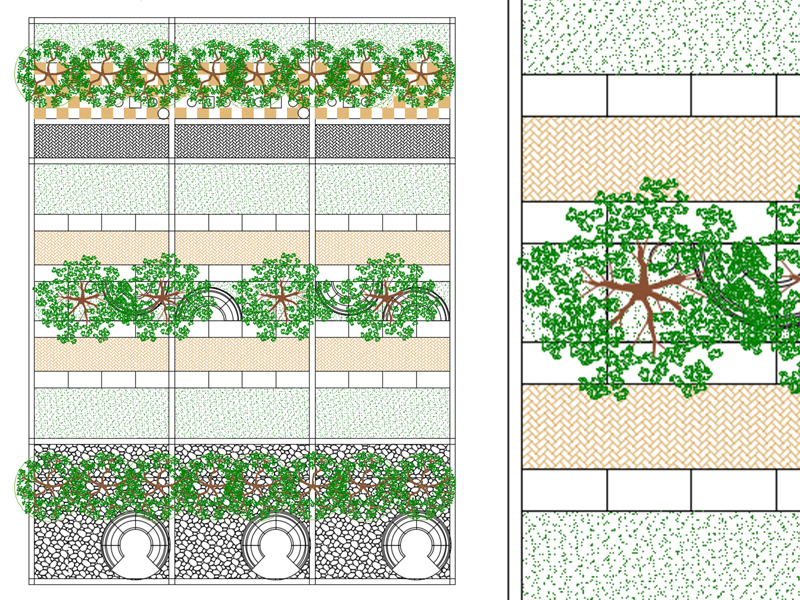Subscription
Urban pavement 4
1:100 Scale dwg file (meters)
Conversion from meters to feet: a fast and fairly accurate system consists in scaling the drawing by multiplying the value of the unit of
measurement in meters by 3.281
Plan, section and technical detail of a type of flooring in which it is possible to see the difference in flooring in an excerpt
In fact, one passes by a terracotta pavement outlined by a trimmed apricena stone bar, a pavement junction with mortar-laid bricks in which there are stuck flower beds for brick stabbing trees. There is a brick stabbing zanella and finally an access ramp. The road sections studied serve to better explain the metric relationship between the various parts.
Recommended CAD blocks
DWG
DWG
DWG
DWG
DWG
DWG
How the download works?
To download files from Archweb.com there are 4 types of downloads, identified by 4 different colors. Discover the subscriptions
Free
for all
Free
for Archweb users
Subscription
for Premium users
Single purchase
pay 1 and download 1





























































