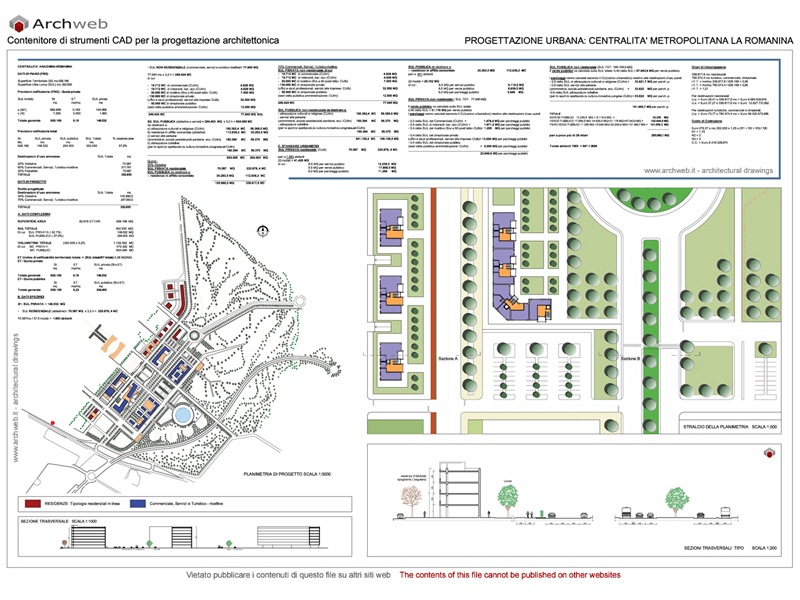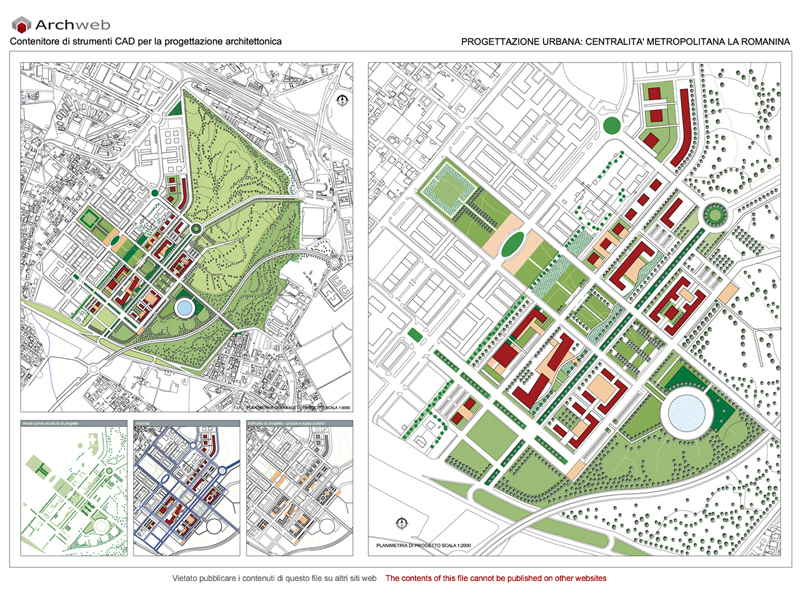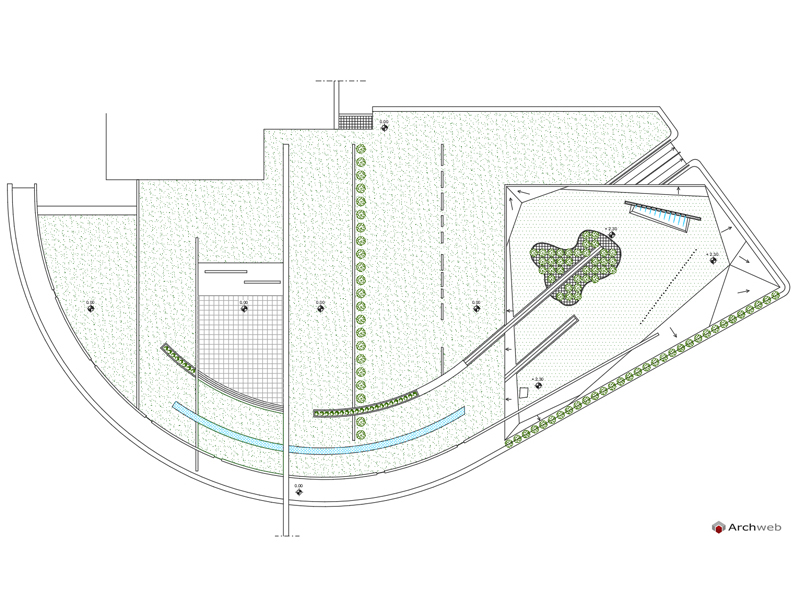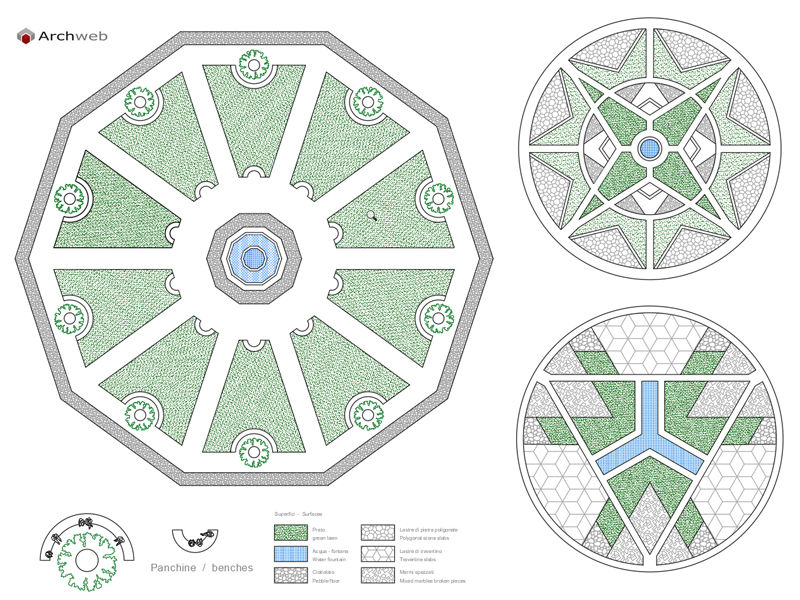Subscription
Urban project 04
Urban planning – Scale 1:100
Plan scheme for an urban layout between residential buildings: green spaces of various types for outdoor activities with medium and large trees; pedestrian paths with public lighting and benches as meeting places for residents; equipped areas for leisure and sports activities.
Recommended CAD blocks
DWG
DWG
DWG
DWG
How the download works?
To download files from Archweb.com there are 4 types of downloads, identified by 4 different colors. Discover the subscriptions
Free
for all
Free
for Archweb users
Subscription
for Premium users
Single purchase
pay 1 and download 1








































































