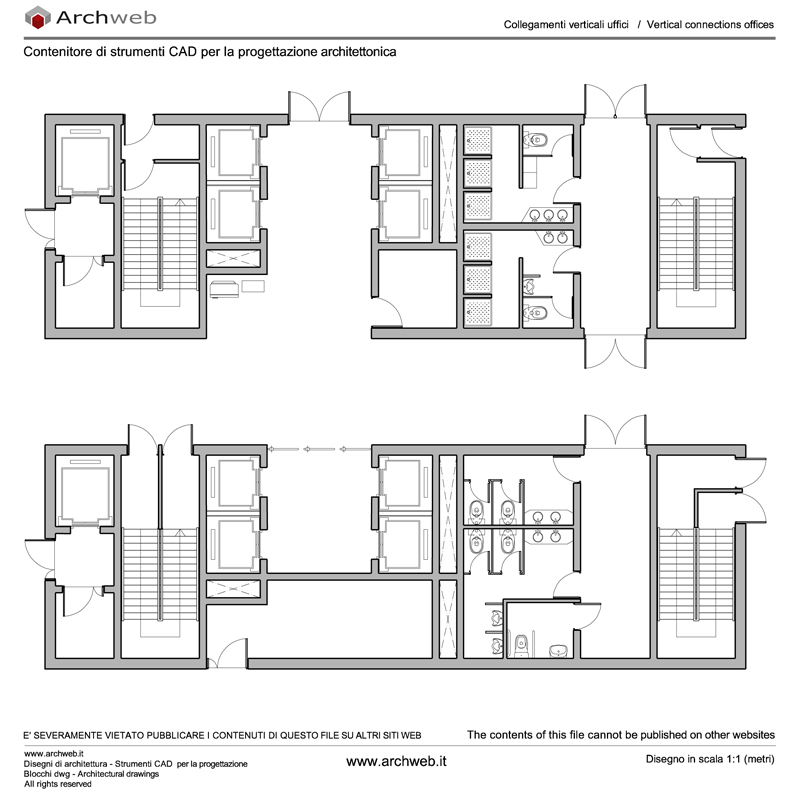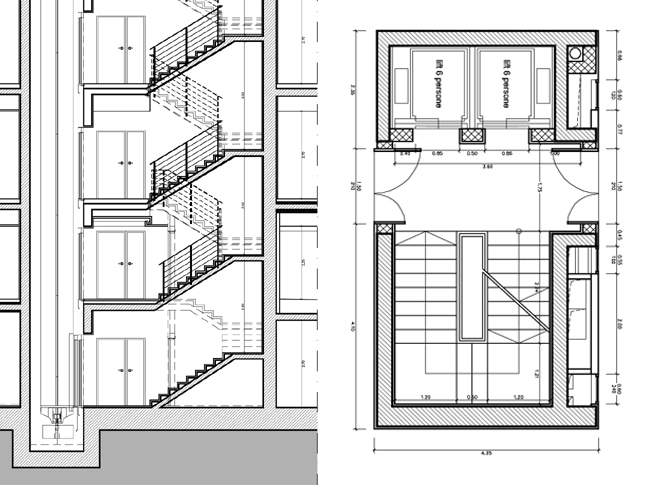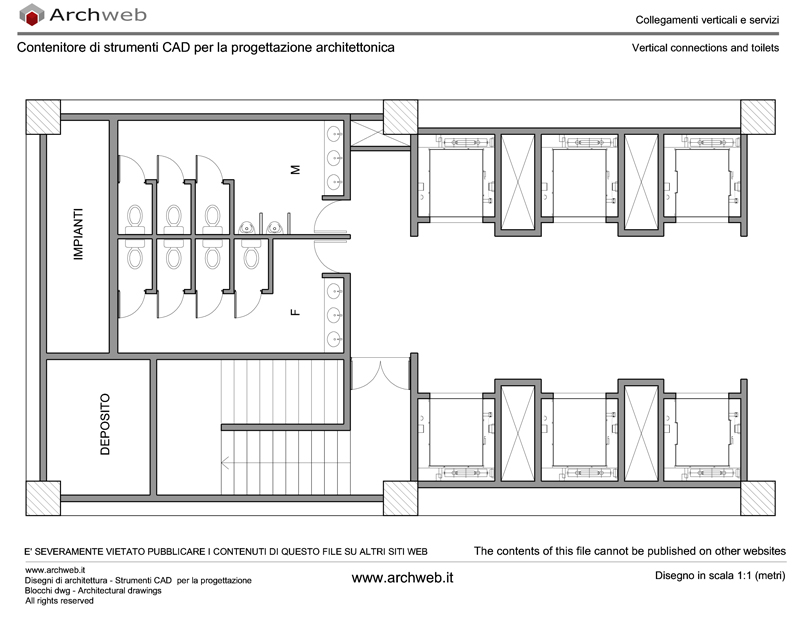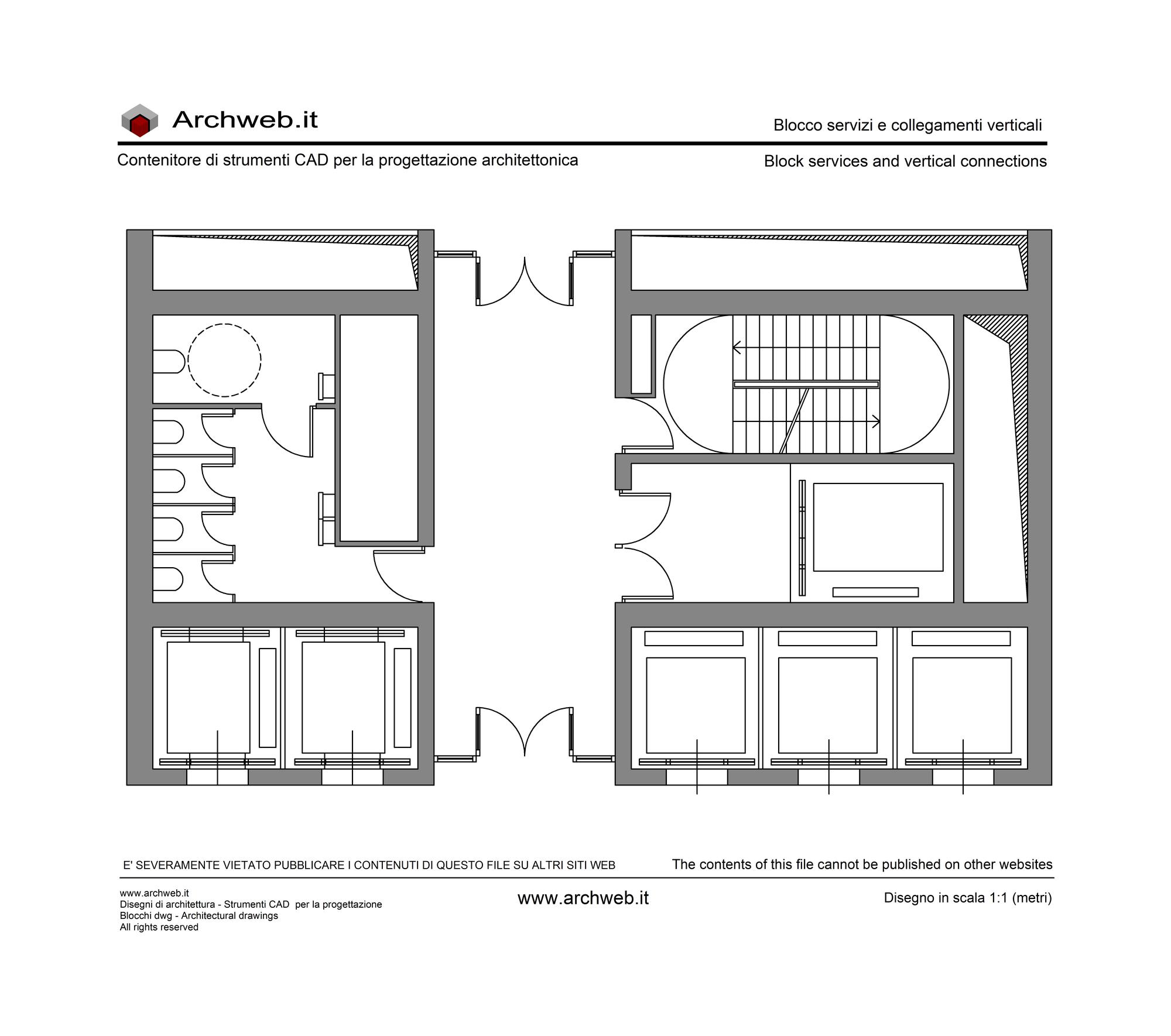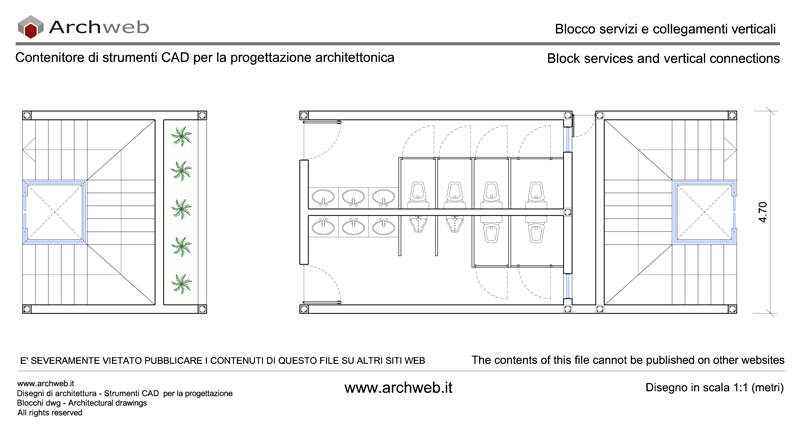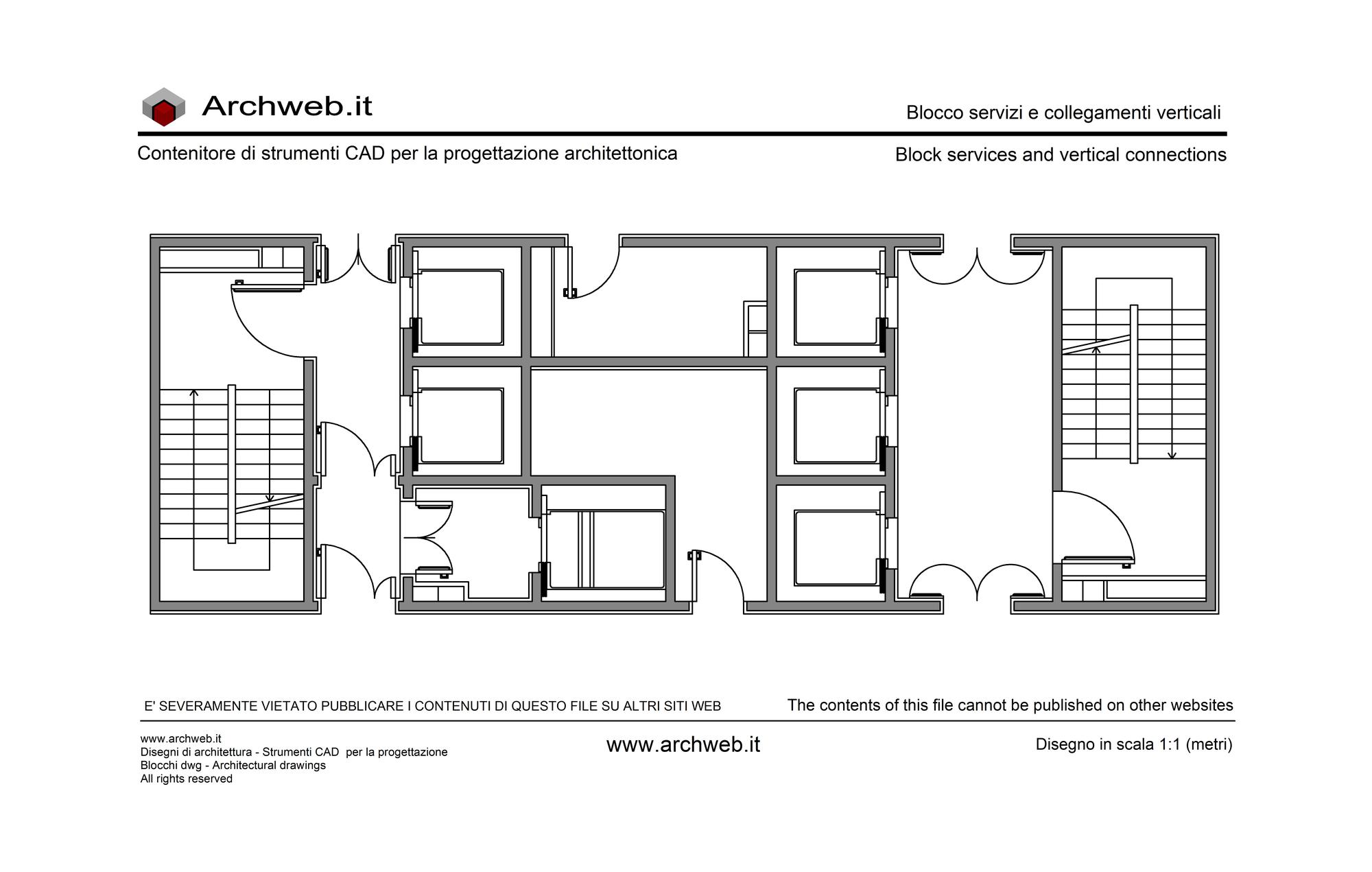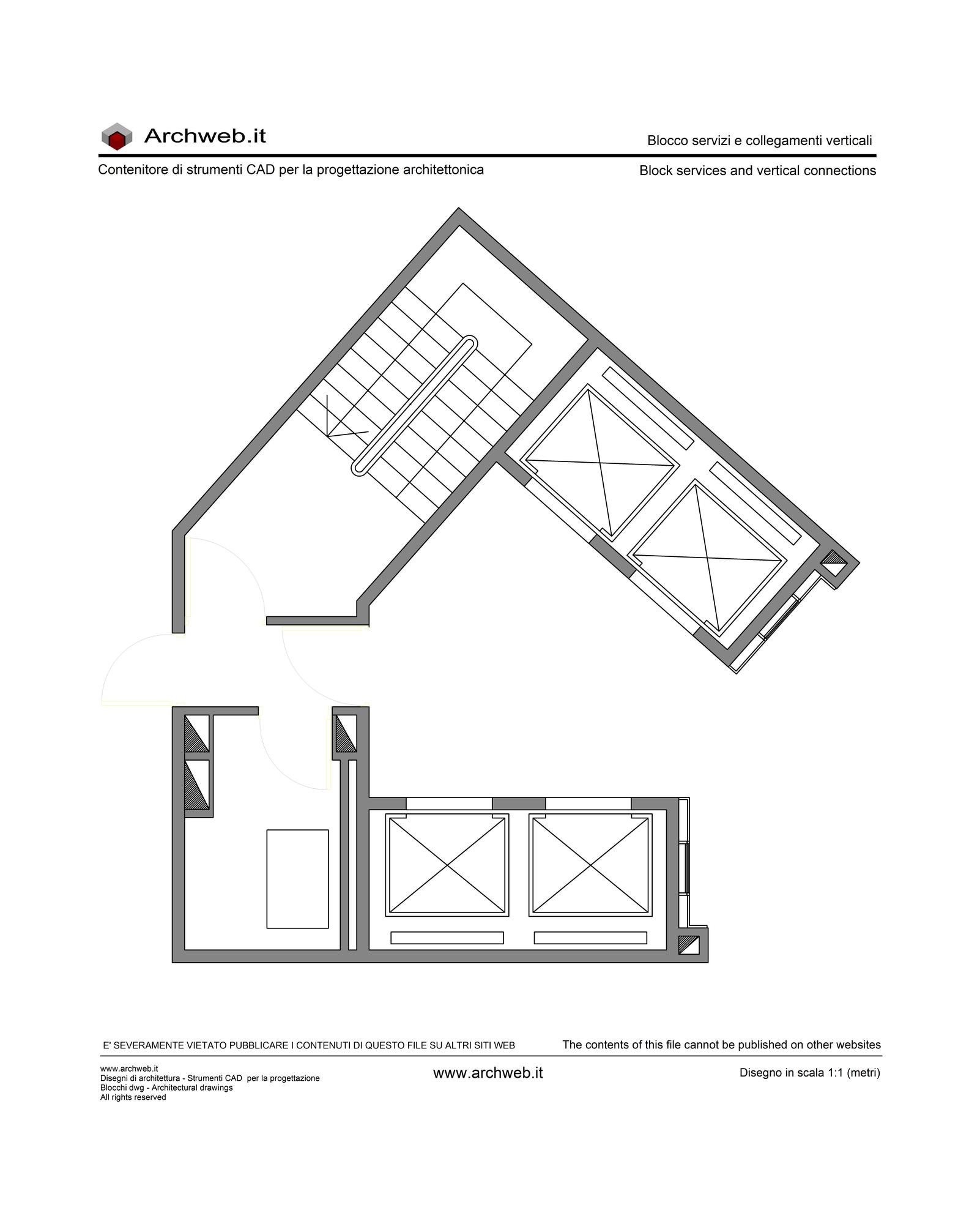Subscription
Vertical connections 14
Scale 1:100
Central core of vertical connections and services, useful for the design of towers for offices and administration centers. The solutions are a variant on file 13.
– In the solution above, a passage is created inside the core to meet any more complex distribution needs. The bathrooms have been designed with showers.
– In the solution below, after exiting the elevators, staff have to go through the people-turnstiles to enter the office space.
Recommended CAD blocks
How the download works?
To download files from Archweb.com there are 4 types of downloads, identified by 4 different colors. Discover the subscriptions
Free
for all
Free
for Archweb users
Subscription
for Premium users
Single purchase
pay 1 and download 1





























































