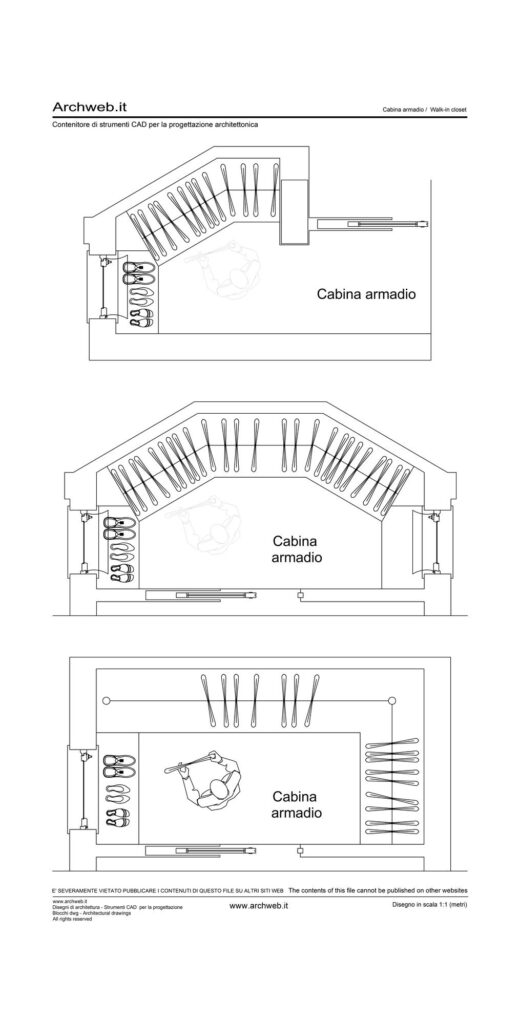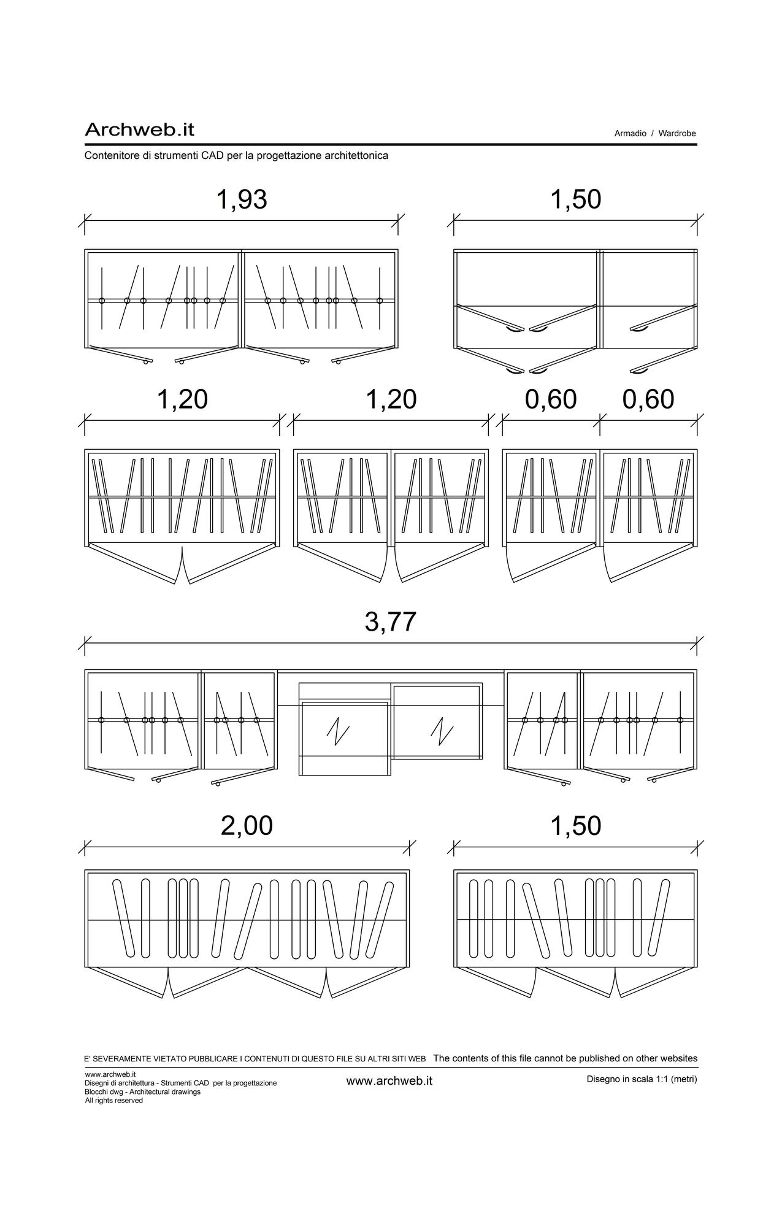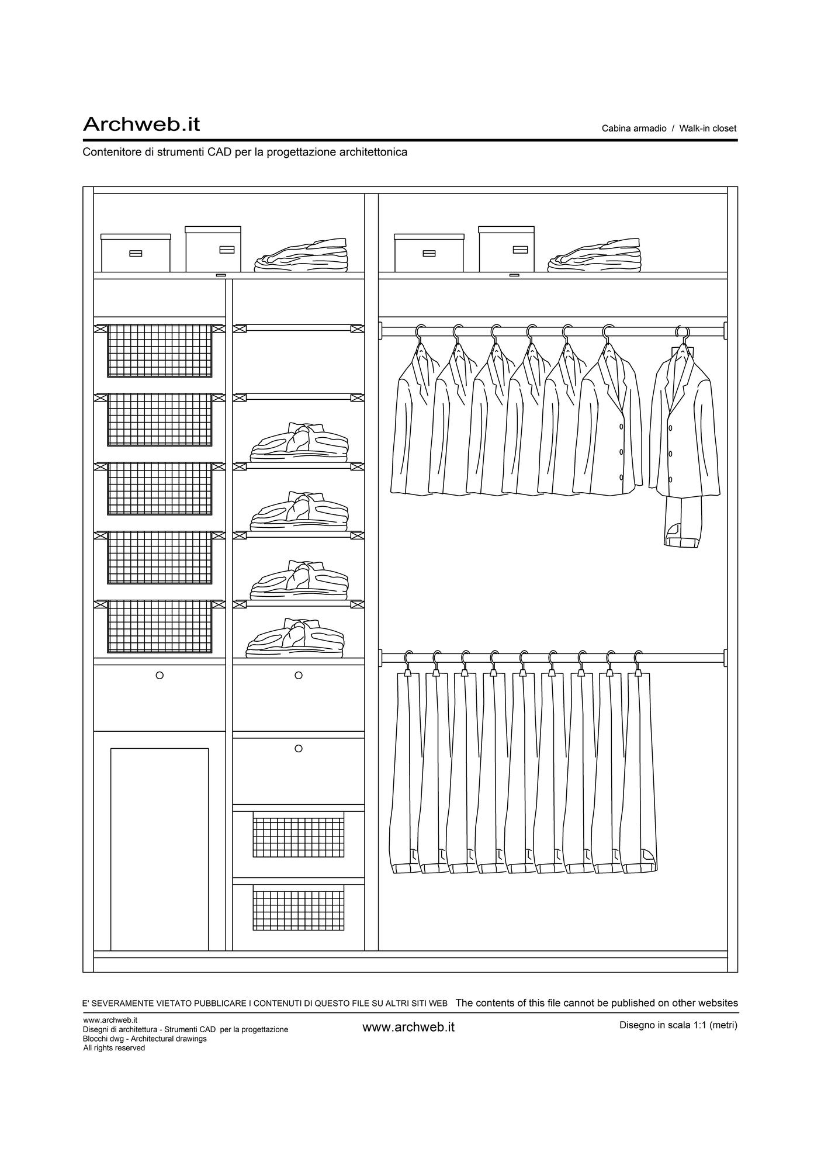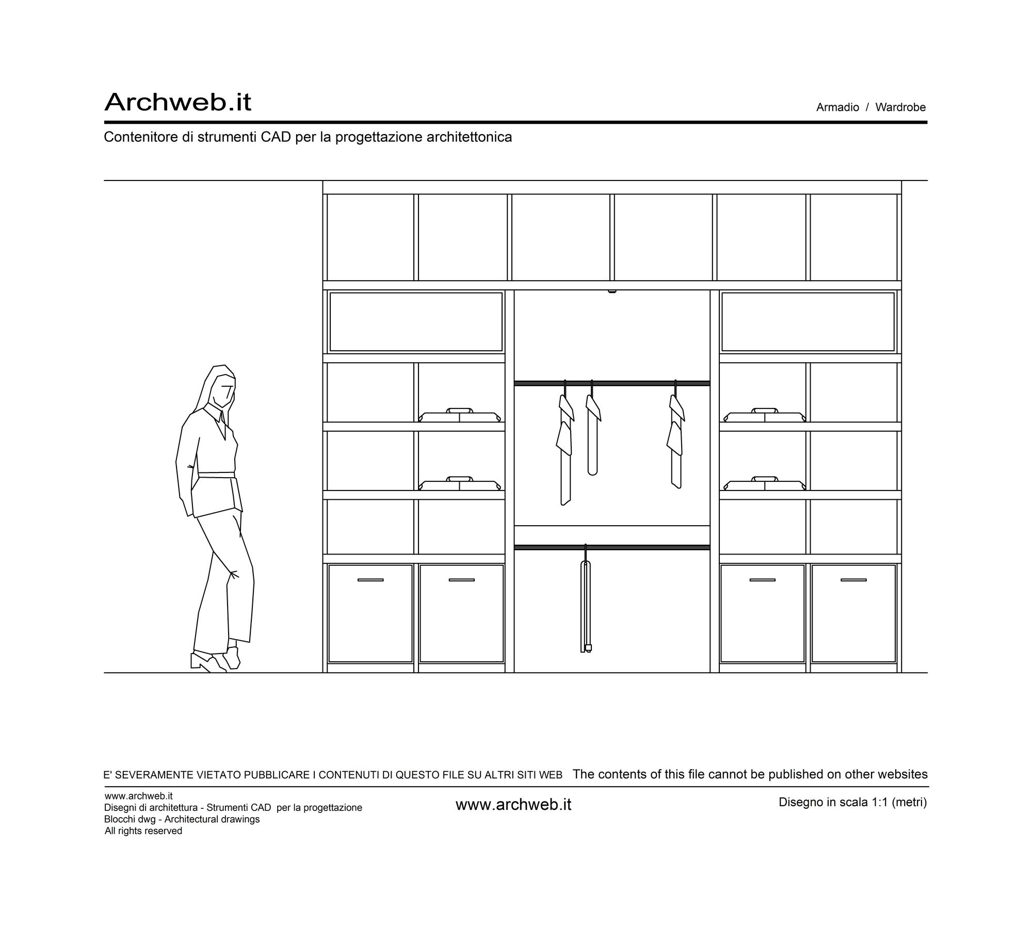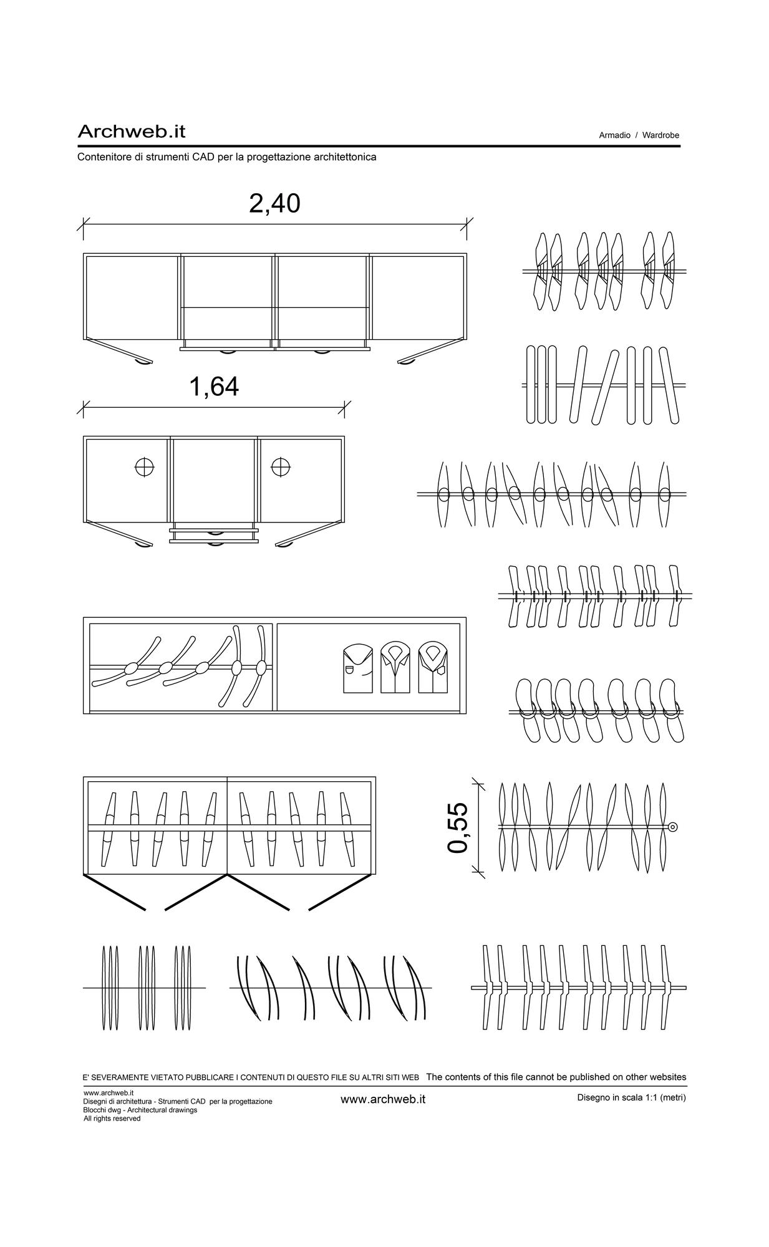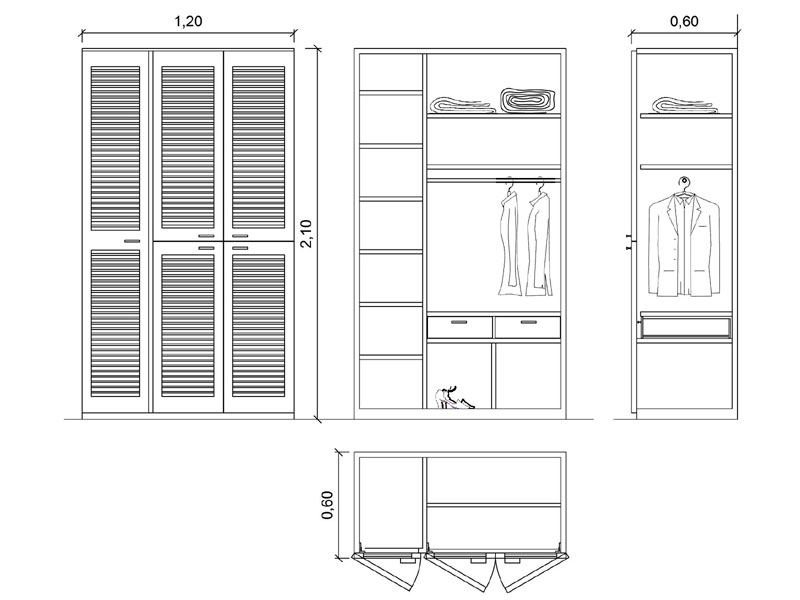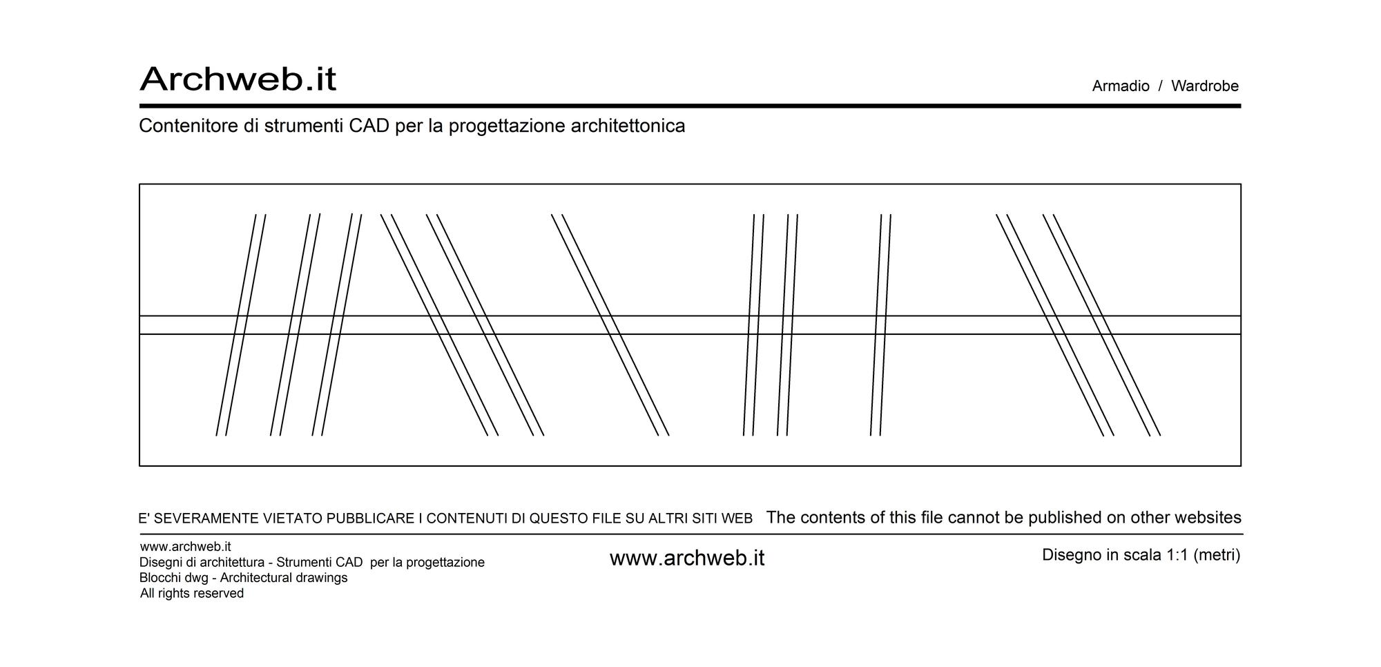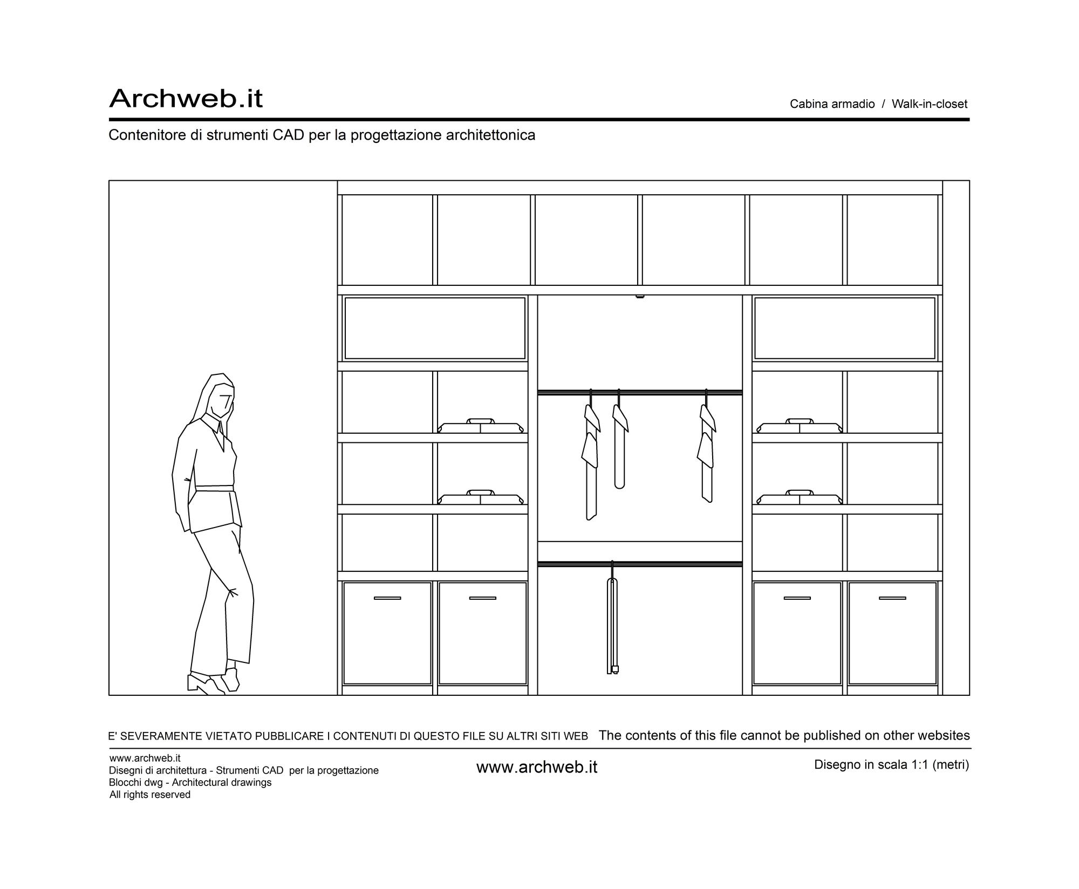Free
Walk-in closet plant
1:100 Scale dwg file (meters)
A walk-in closet is a room or space dedicated primarily to the storage of clothing, footwear and accessories. It is a sort of extended wardrobe organized in such a way as to allow easy viewing and access to clothing and accessories.
Here are some common features of a walk-in closet:
Cabinets and shelves: A walk-in closet is often equipped with cabinets and shelves to store clothes hung, folded or neatly stored.
Mirrors: Appropriately sized mirrors are often included to allow you to evaluate the appearance of clothing being worn.
Lighting: Good lighting is essential to facilitate clothing selection and to evaluate colors and combinations.
Changing area: Some walk-in closets include a dedicated space for changing, allowing you to try on different outfits without having to leave the room.
Organization: Can include organization solutions such as drawers, shelves, hangers and boxes to keep everything tidy.
Quality materials: Often made with high-quality materials to ensure long life and an elegant appearance.
Customization: Many walk-in closets are custom designed to meet the owner’s individual needs and tastes.
Recommended CAD blocks
How the download works?
To download files from Archweb.com there are 4 types of downloads, identified by 4 different colors. Discover the subscriptions
Free
for all
Free
for Archweb users
Subscription
for Premium users
Single purchase
pay 1 and download 1





























































