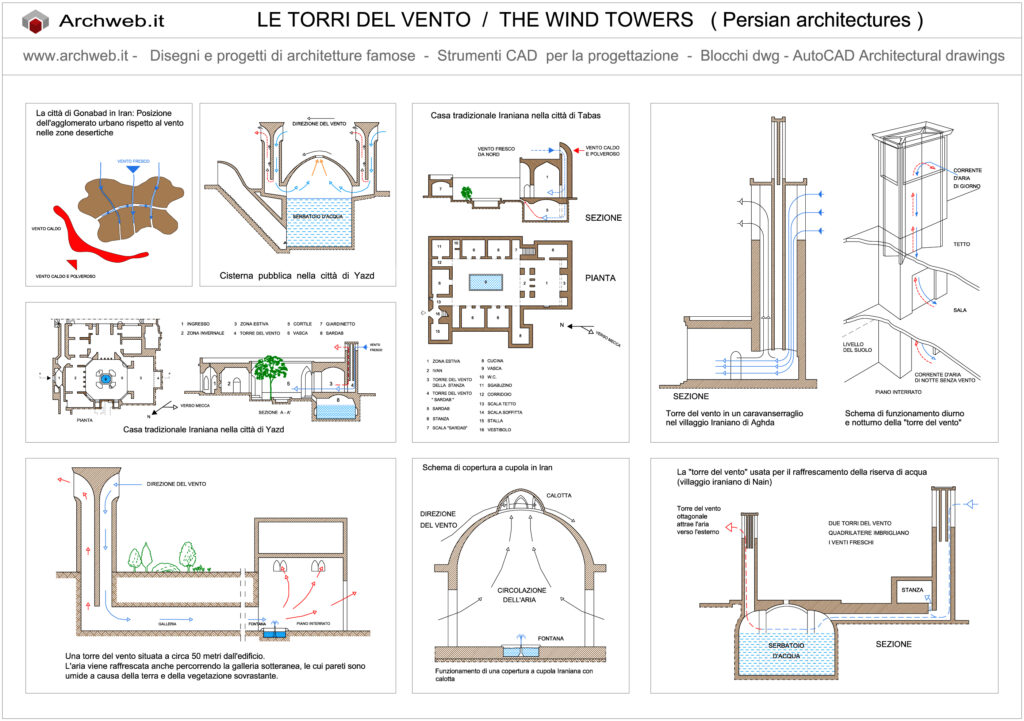Purchase
Wind tower (wind catcher)
1:100 scale drawings
The preview image of the project of this architecture derives directly from our drawing and represents exactly the content of the file in dwg format. To view the image in full screen, register and log in.
The drawing is well ordered in layers and optimized for printing at 1:100 scale. The .ctb file for the print thicknesses can be downloaded from here. The thickness setting is standard for all Archweb files for printing at 1:100 scale. Always check if the ctb is in line with your graphics needs.
All Archweb designs are of excellent graphic quality, designed by us with care and professionalism, probably the best you can find on the net, we remain available for any request for information.
You can have the files by clicking on the “Download DWG” button, choosing your preferred payment method and paying the contribution of 20 euros.
Wind towers, an example of bio-architecture and sustainability.
The “Towers of the Wind” are a splendid example of bio-architecture that we could use as a natural ventilation system for buildings, cooling the buildings passively. The system, in use in the so-called “Fertile Crescent”, tested for centuries in ancient Persia, worked by exploiting the day-night temperature variations, exchanging the hot air from inside the buildings with the cool one of the night. The convection principle was used which, with the ventilation, allowed the passive cooling of the internal environments.
The towers were built to take advantage of the prevailing winds. By capturing the air currents, these are channeled inside the buildings and the change in temperature between inside and outside creates a different pressure that brings the hot air outside, without creating an aggravation to the environment.
Among the drawings to download there is an example of a Yazd building, located in an oasis between two deserts, at 1,200 meters above sea level, a city also known as the city of Zarathustra. In this hostile area, very hot and dry, with prohibitive daytime temperatures, the traditional house, with its towers, manages to contribute to making the domestic environment more liveable, as the famous travel writer noted in the first half of the 20th century. Robert Byron. Yazd was declared a World Heritage Site by UNESCO “as an example of using limited resources for survival in the desert”.
The tower of the drawing referring to Yadz, through an underground tank, makes cooling even more effective and the wind, with its oxygenation, sanitizes the water. The towers are positioned with the longer sides towards the prevailing wind, in order to generate convective motions inside. The air that enters from the side exposed to the wind cools and, becoming denser, rushes downwards, while the hot air from the interior exits to the outside through other openings or with another duct exposed to leeward. The right sizing of the ducts, the height and orientation of the tower, through the experience gained over the centuries, have made it possible to obtain a sustainable environment despite the adverse climate conditions for human livability.
In the drawings there is also the example of the tower about 50 meters away from the building and which uses the long underground tunnel in which the walls, damp also due to the vegetation above, create convective motions that cool the rooms. In this case, the air flows, entering the underground duct, lower the temperature due to the joint effect of ventilation and evaporation.
The plan of the city of Gonabad demonstrates how the populations have adapted to the adverse climate conditions and have exploited the conditions of the winds to support and exploit the flows, using the most favorable ones through the urban conformation that avoids, at the same time, the winds loaded with sand and dust of the desert.
The thickness of the walls of the buildings, the conformation of the houses with internal courtyards, made it possible to mitigate the climate. In Persia, dome systems were also used to build the “ice pits” in which the ice that formed in the desert during the harsh winter nights was stored. The iceboxes, covered by a dome, with their particular conformation, made it possible to keep the air cool inside, so as not to melt the ice.
From urban planning to building solutions, we have a lot to study, learn and experience to make construction ever more sustainable.
Author: Prof. Francesca Ferraro
How the download works?
To download files from Archweb.com there are 4 types of downloads, identified by 4 different colors. Discover the subscriptions
Free
for all
Free
for Archweb users
Subscription
for Premium users
Single purchase
pay 1 and download 1

































































