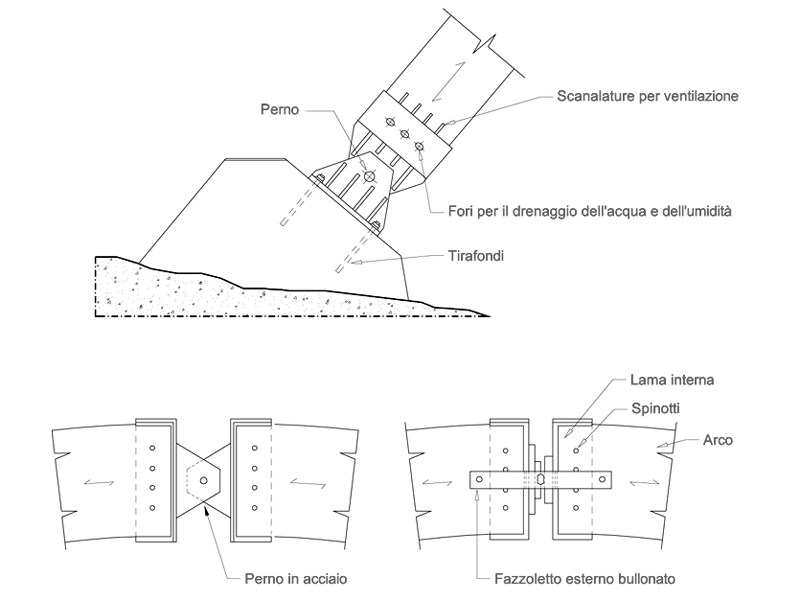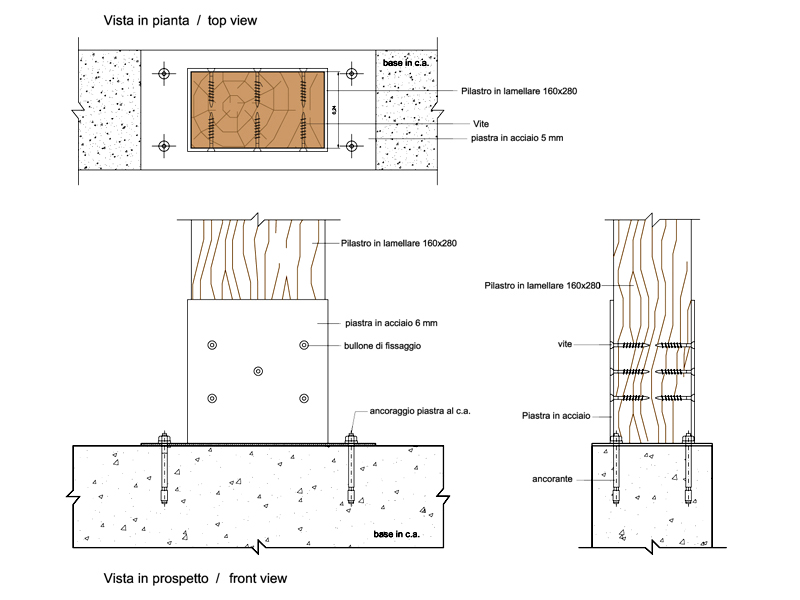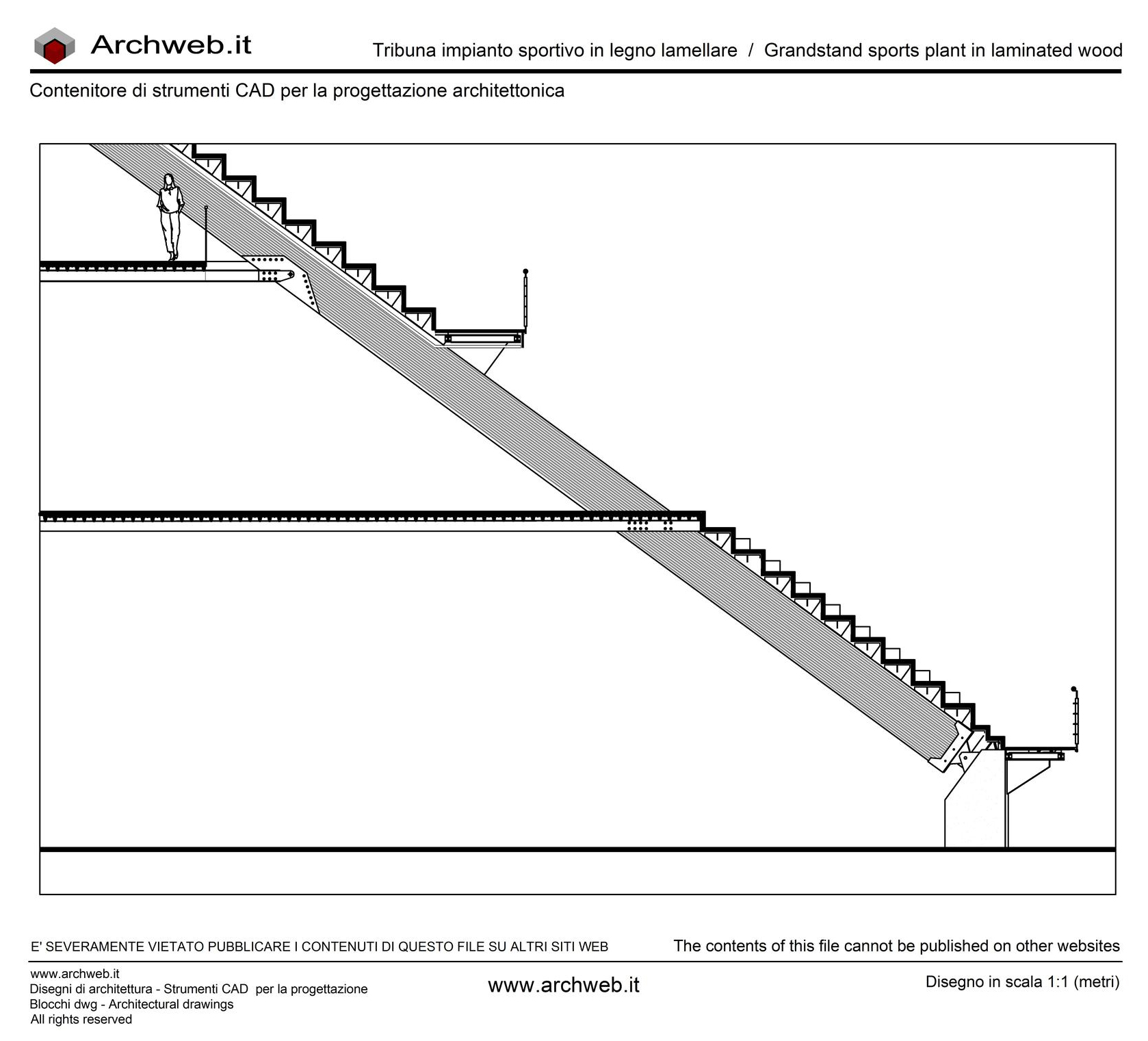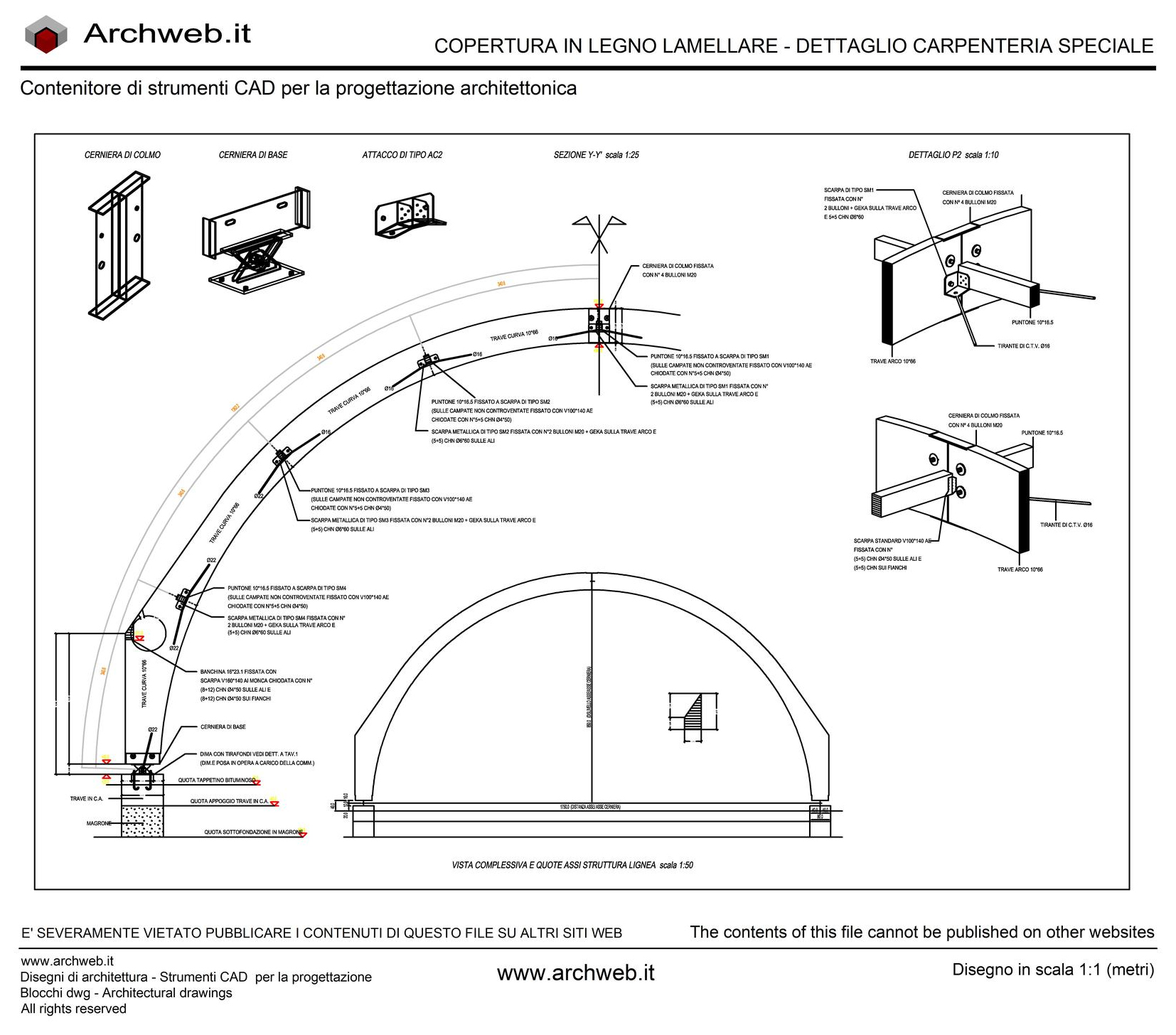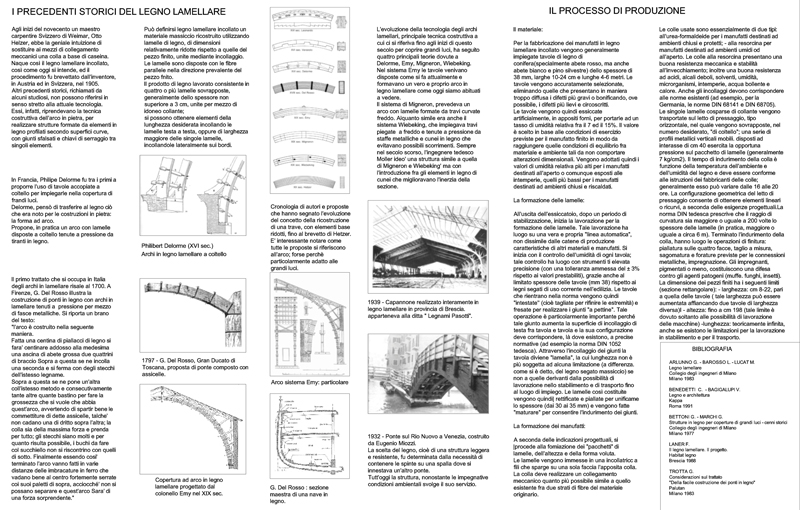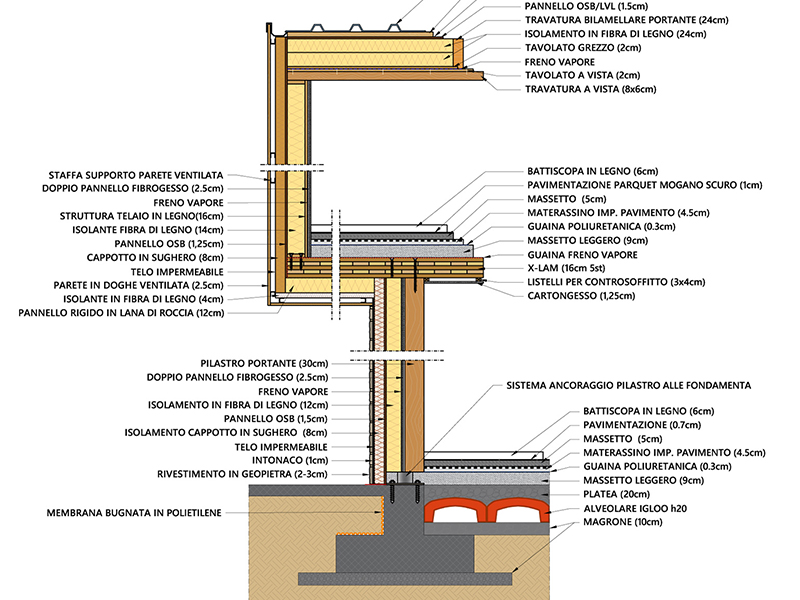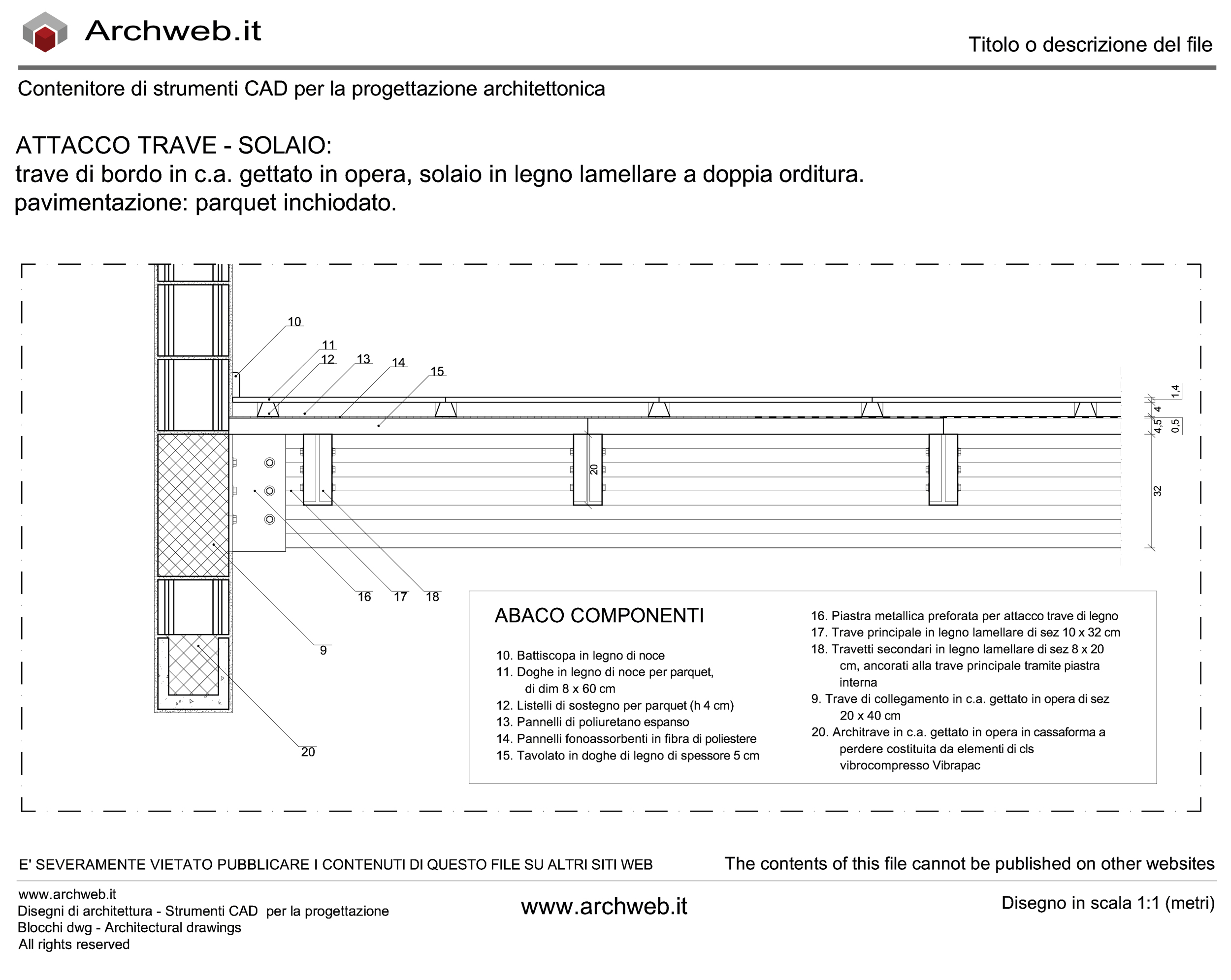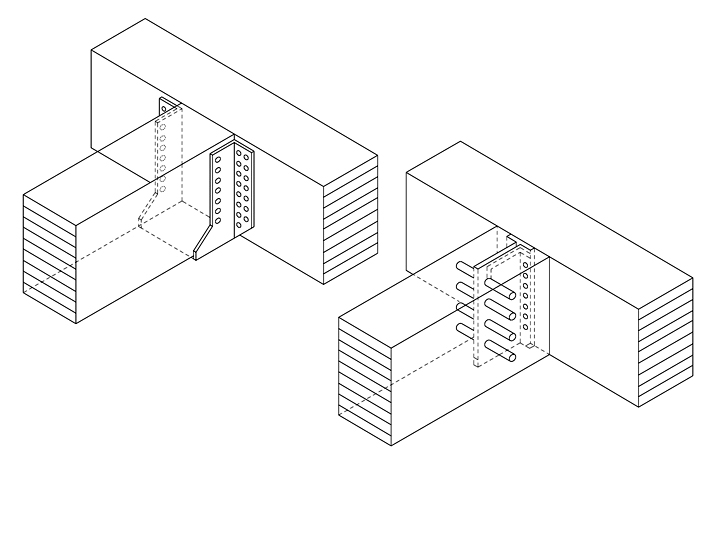Registered
X-Lam construction detail
Dwg file in 1:20 scale (meters)
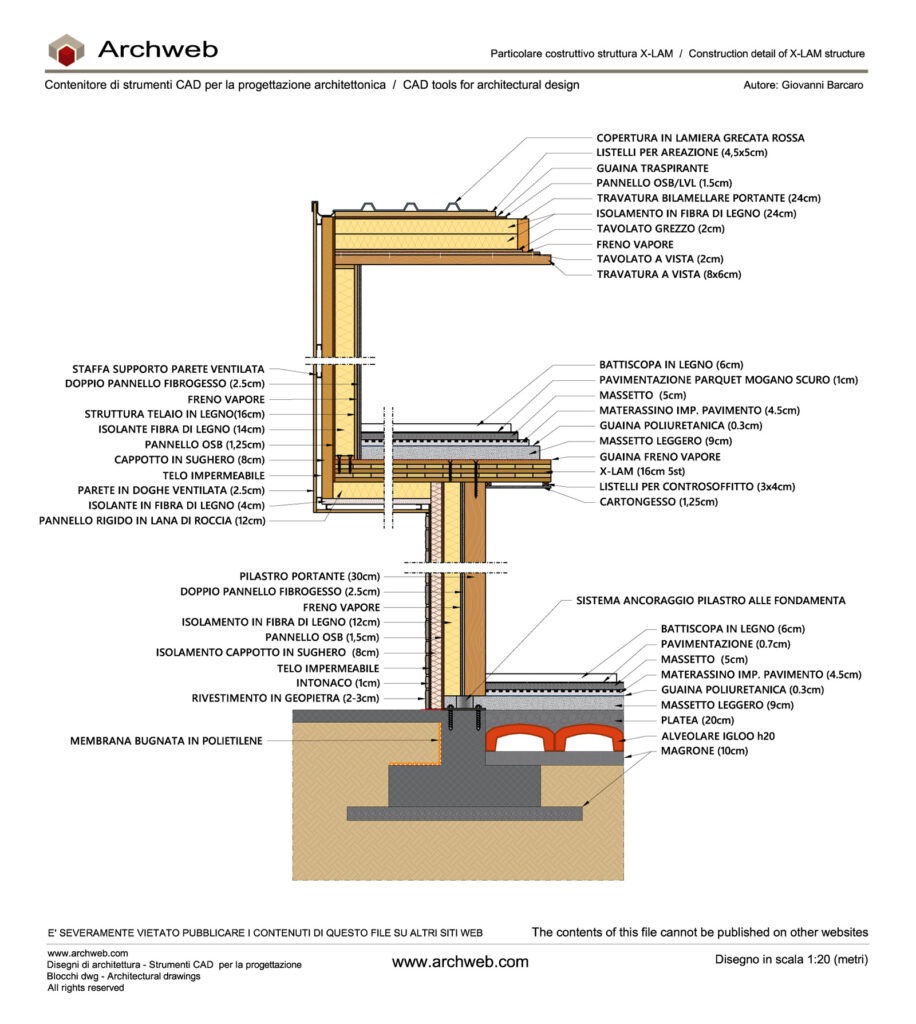
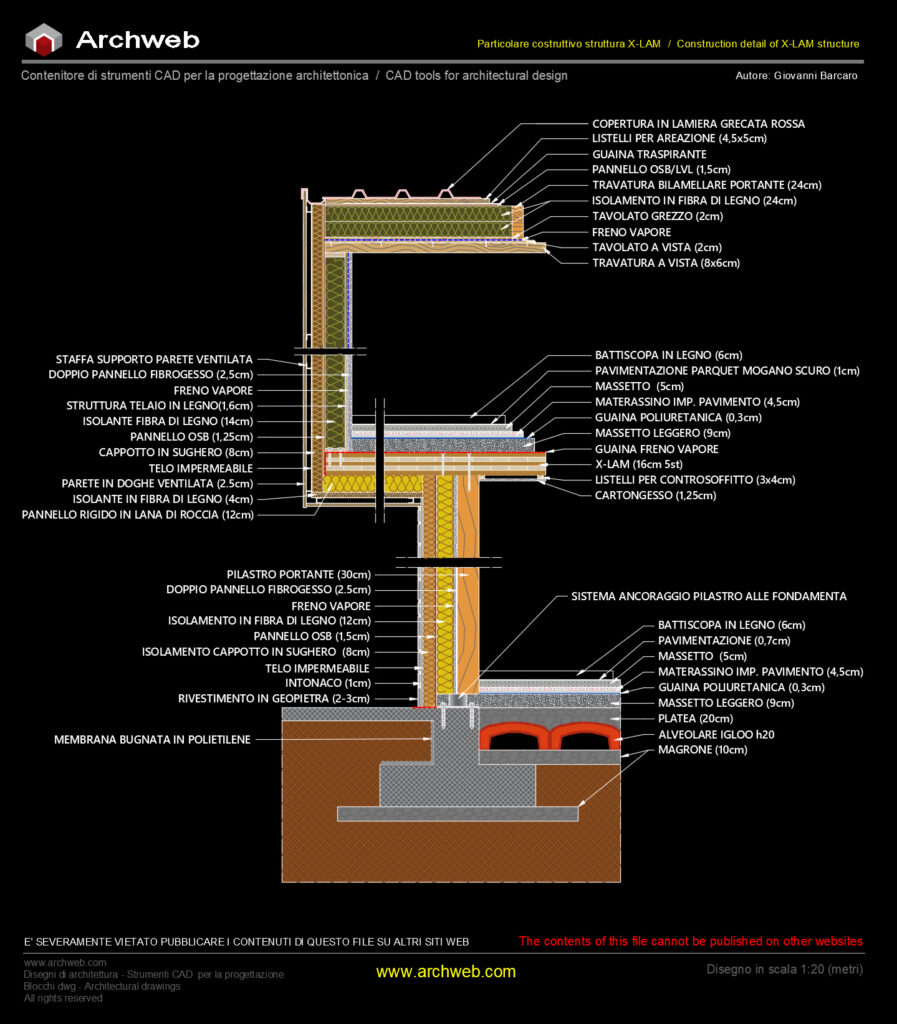
Graphically interesting construction detail: vertical section foundation-covering with X-Lam structure. The drawing was kindly sent in by Giovanni Vaccaro.
Recommended CAD blocks
How the download works?
To download files from Archweb.com there are 4 types of downloads, identified by 4 different colors. Discover the subscriptions
Free
for all
Free
for Archweb users
Subscription
for Premium users
Single purchase
pay 1 and download 1





























































