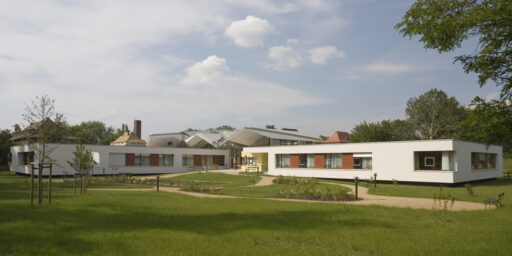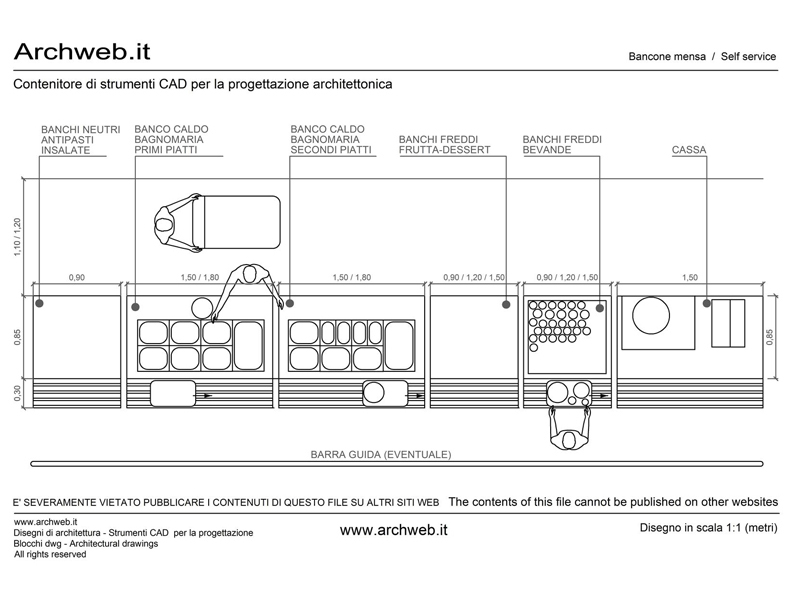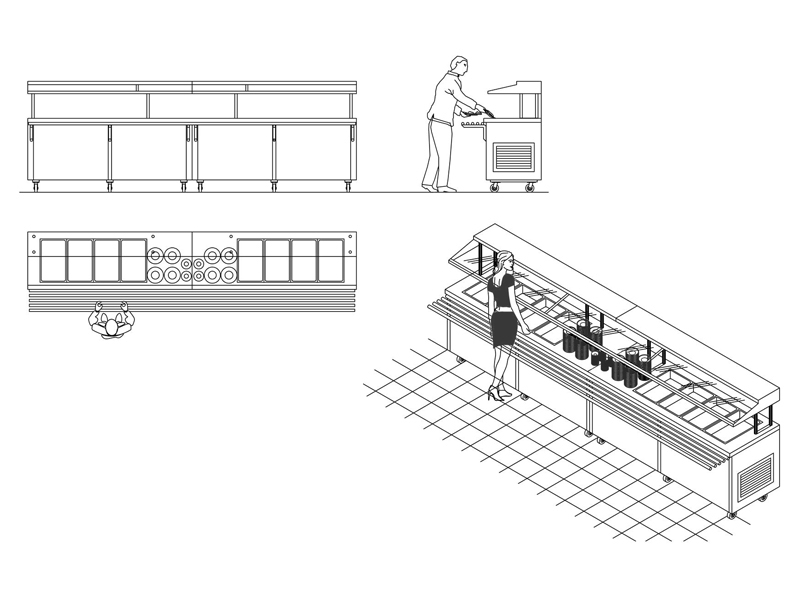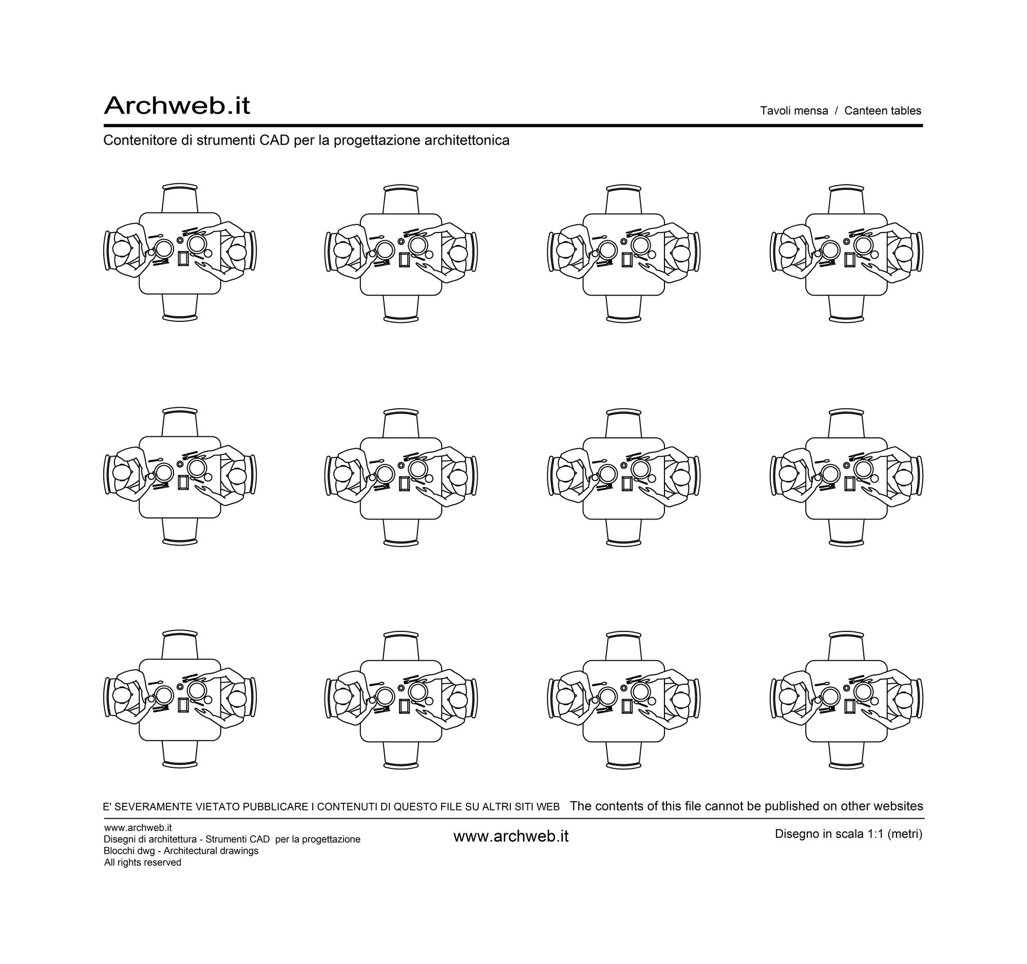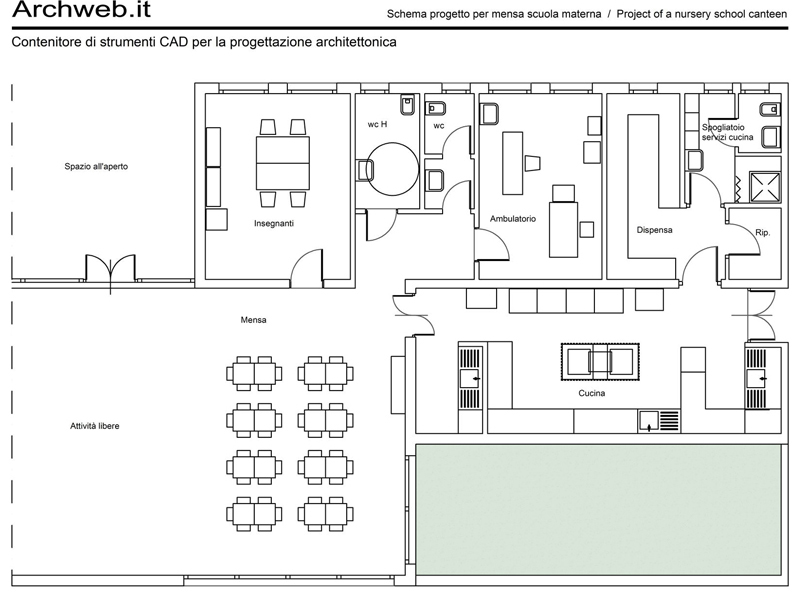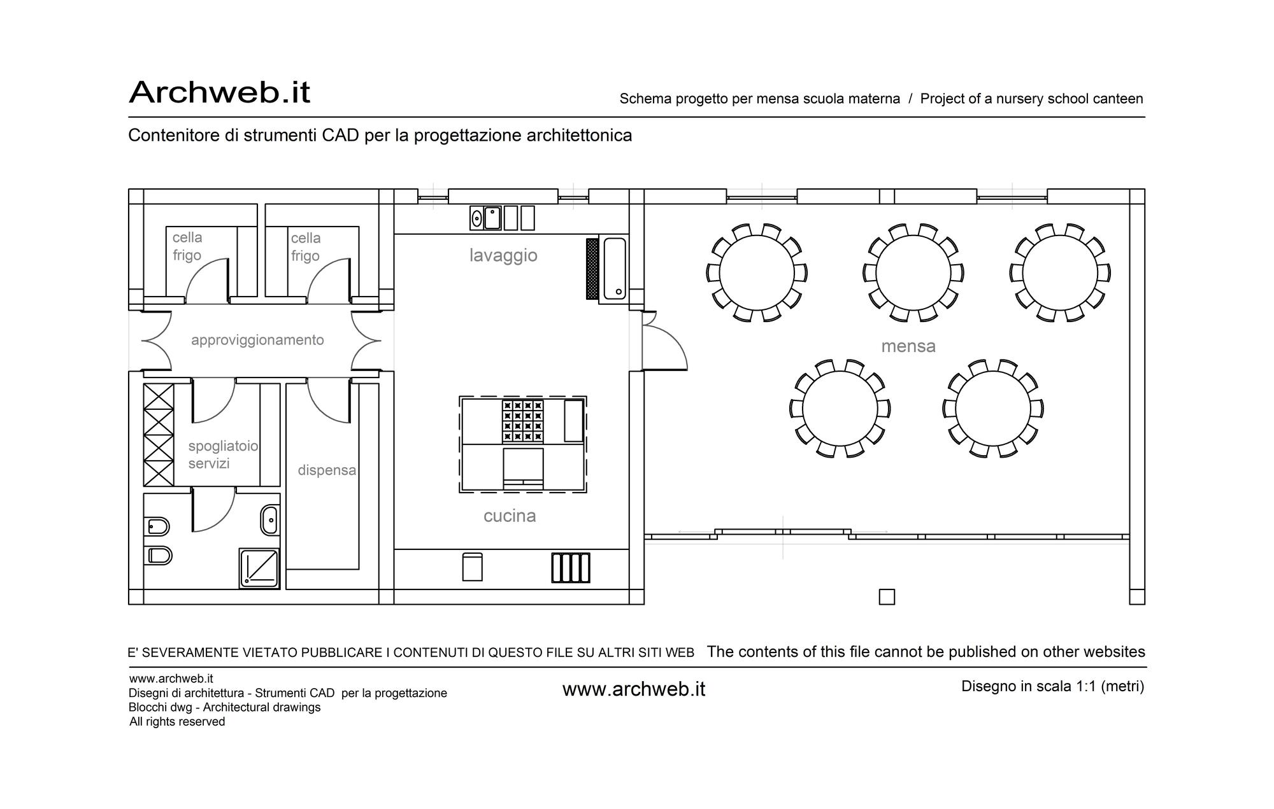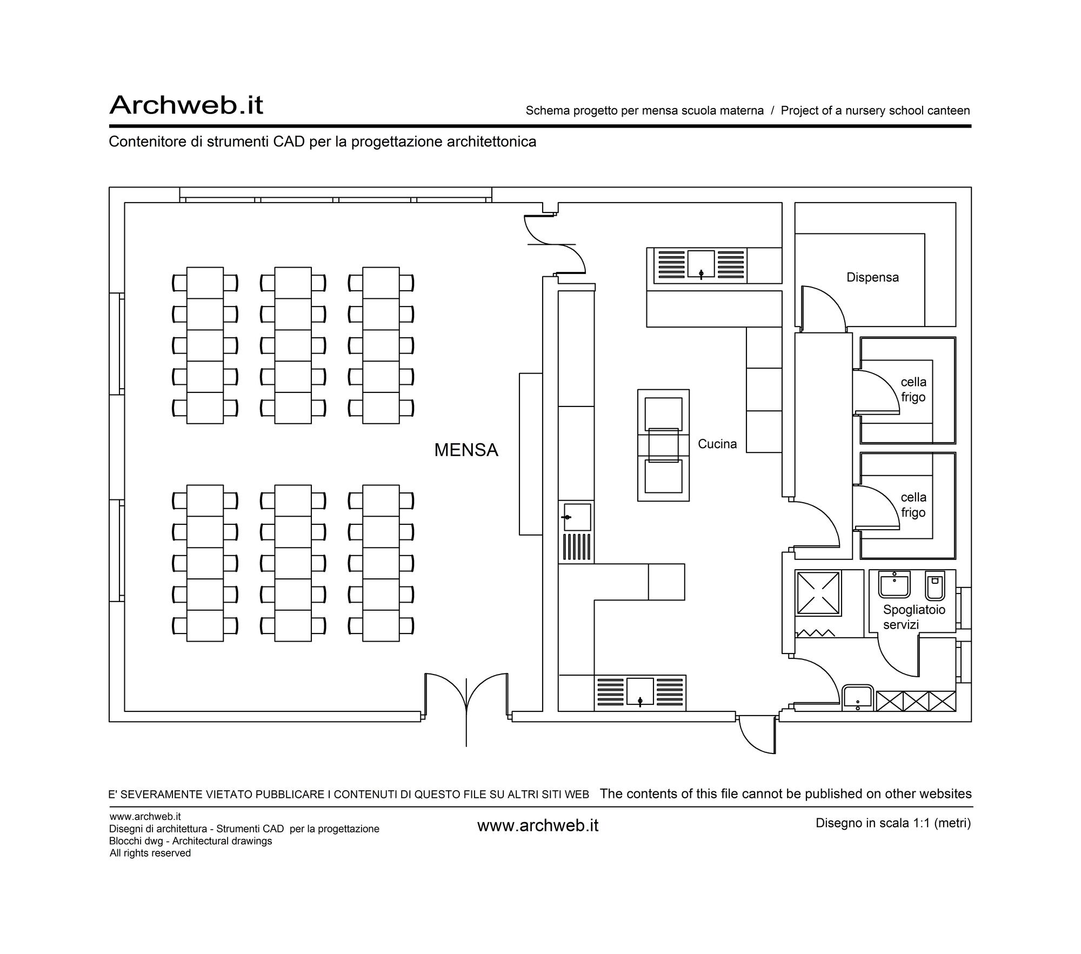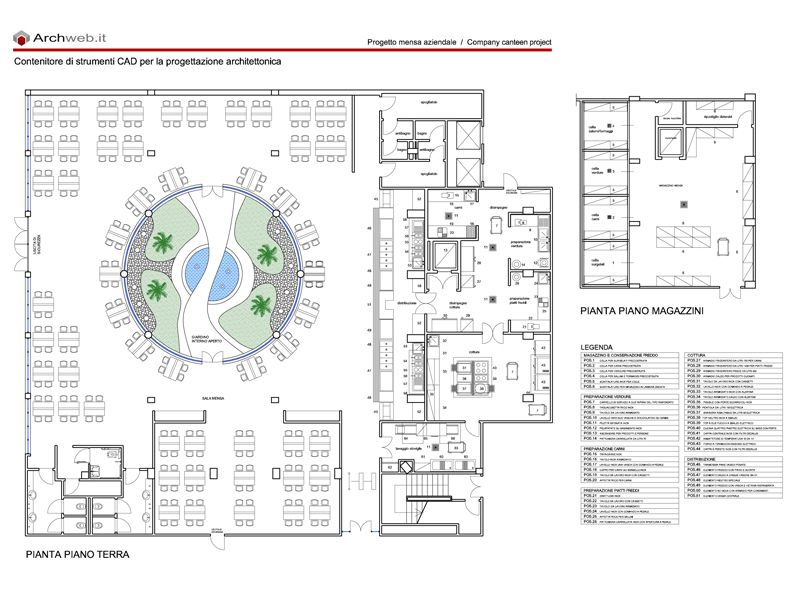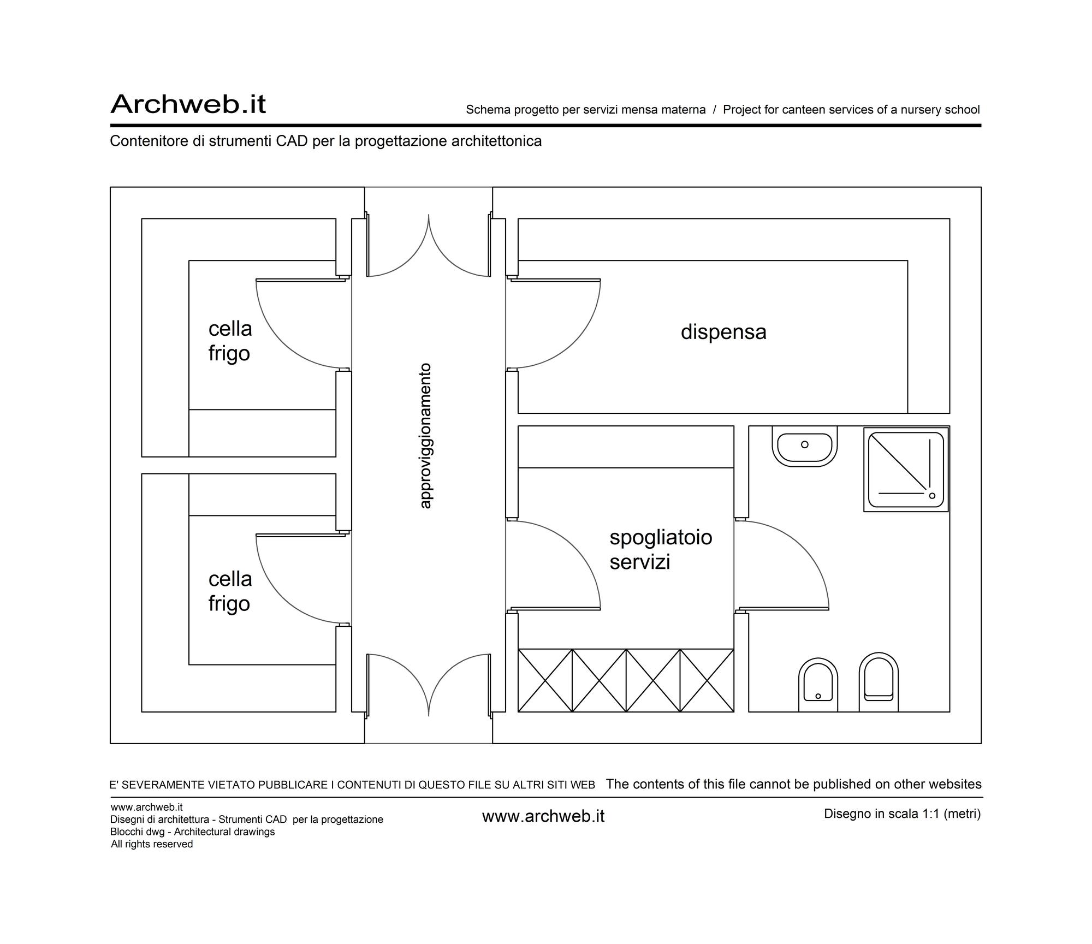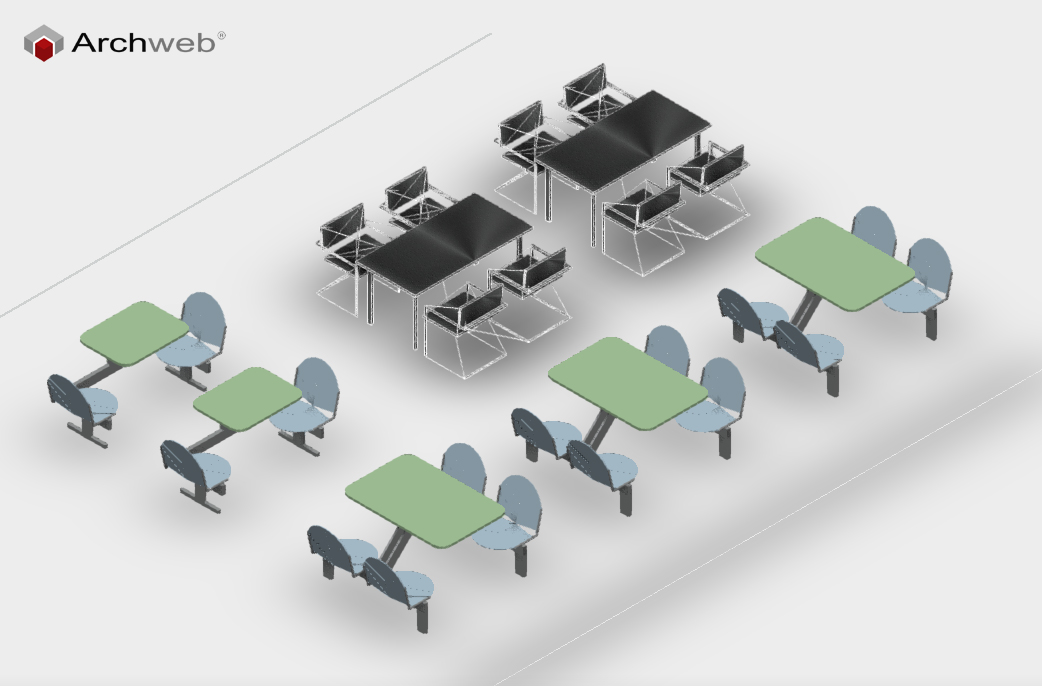Canteen Hall
How to design a company or school canteen
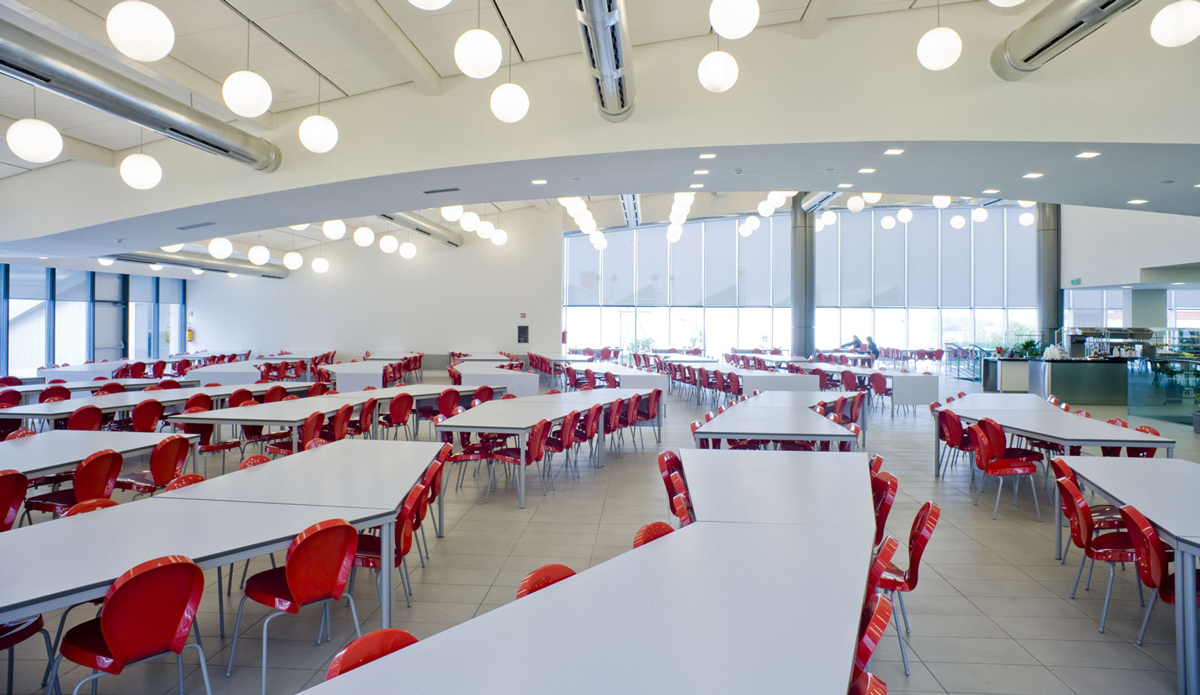
The canteen is a key element in the well-being and productivity of employees or students. Whether it is a company or school canteen, its design and organisation require careful planning to maximise efficiency and user comfort. In this article, we will explore the benefits of having a canteen and the key factors to consider in its design.
Introduction to the mess hall
The canteen is a space dedicated to the consumption of meals within a company or educational institution. This environment plays a crucial role in the well-being and productivity of employees or students. Providing a welcoming and functional place for lunch can have a positive impact on people’s satisfaction, energy and concentration.
Advantages of having a company or school canteen
Having a well-designed and managed canteen offers numerous advantages:
Improved productivity: Providing a comfortable and relaxing place for meals can help employees or students to recharge their batteries and return to work or class with more energy and concentration.
Promotion of socialisation: The canteen can become a meeting and exchange point, fostering collaboration and cohesion between members of the organisation.
Improving health and well-being: Offering nutritious and balanced meals can contribute to improving people’s overall health and well-being.
Cost reduction: A well-organised canteen can save on the cost of external catering or meals consumed off-site.
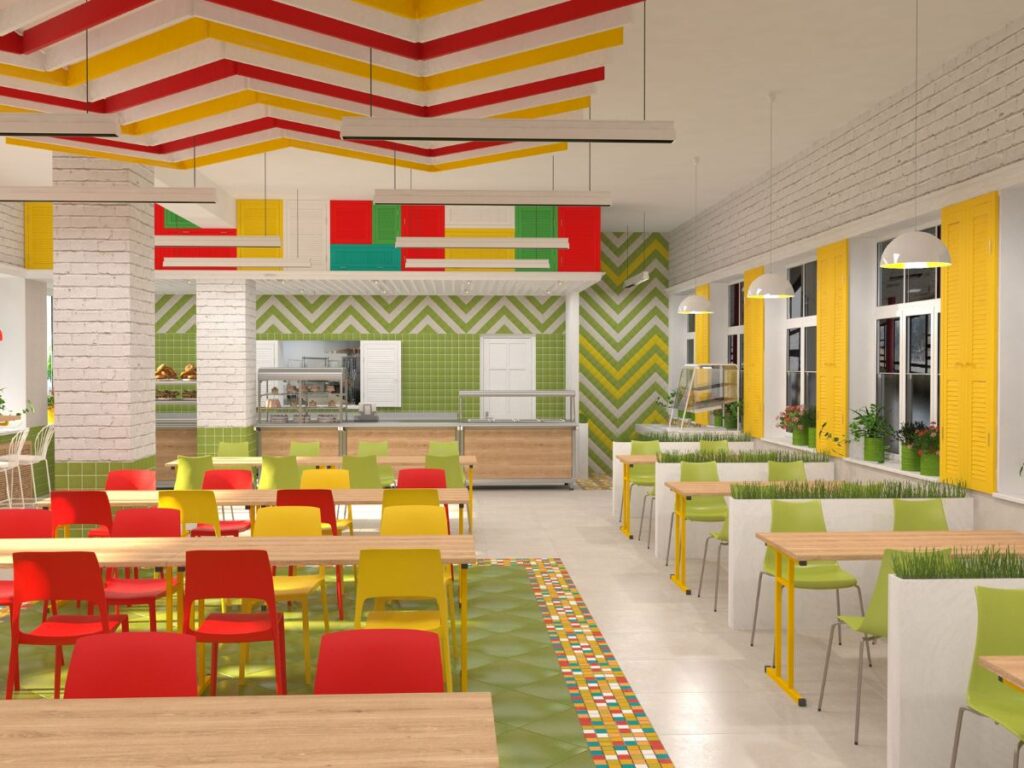
Fundamental factors to consider when designing a canteen
Designing a canteen requires careful consideration of numerous factors in order to create a functional, comfortable and safe space for all users. Here is a comprehensive guide to help you design an efficient canteen.
1. Functionality
- Layout: The arrangement of tables, chairs and other equipment must be designed to optimise the flow of people and facilitate service. It is important to provide sufficient space for passing aisles and possible queues.
- Service: The type of service (buffet, plated, mixed) will influence the layout of space and equipment.
- Equipment: The choice of equipment (tables, chairs, refrigerated counters, etc.) must be made according to the number of users, the type of service and the specific needs of the facility.
2. Ergonomics
- Height of tables and chairs: The height of tables and chairs must be appropriate to ensure correct posture of diners and reduce muscle fatigue.
- Lighting: Lighting must be even and glare-free to facilitate activities and create a pleasant ambience.
- Noise: It is important to minimise noise by choosing sound-absorbing materials and limiting the use of reflective surfaces.
3. Security
- Floors: Floors must be non-slip and easy to clean, to prevent falls and ensure hygiene.
- Emergency lighting: Emergency lighting must be provided in the event of a power failure.
- Signs: Signs should be clear and visible, indicating emergency exits, toilets and other useful information.
4. Hygiene
- Materials: The materials used in the canteen must be easy to clean and sanitise, and resistant to detergents and chemicals.
- Ventilation: It is essential to guarantee an adequate exchange of air, to prevent the formation of mould and the proliferation of bacteria.
- Temperature: The room temperature must be comfortable and controlled, to avoid bacterial proliferation.
5. Aesthetics
- Colours: The choice of colours can influence people’s mood. It is advisable to use warm, cosy colours that stimulate the appetite.
- Furniture: Furniture should be functional and at the same time aesthetically pleasing.
6. Sustainability
- Eco-friendly materials: Choosing eco-friendly and recyclable materials can reduce the canteen’s environmental impact.
- Energy savings: The use of energy-efficient lighting and efficient heating and cooling systems can help reduce costs and limit CO2 emissions.
Other factors to consider:
Budget: The available budget will influence the design choices and the quality of materials.
Number of users: The number of people who will use the canteen will influence the size of the spaces and the capacity of the facilities.
Type of users: The needs of children, the elderly or people with disabilities require specific solutions.
Below we will develop in detail some fundamental aspects to consider when designing a canteen.
Ideal size and layout for a canteen
The size and layout of the canteen must be designed according to the expected number of users and their needs. Here are some tips for achieving an efficient and comfortable space:
How to calculate the space needed for table and chairs:
For a comfortable meal, it is important to leave sufficient space around the table. Calculate at least 60 cm width for each person seated and add 50-55 cm per side of each chair to allow for easy movement.
A practical example: A 6-seater table (120×80 cm) will need a space of approximately 220×180 cm to ensure everyone is comfortable.
Also, for an optimal table layout, consider the surrounding space:
- Passage areas: Leave at least one metre free to facilitate service and the movement of people.
- Non-passage areas: 50-55 cm is sufficient to sit and stand up easily.
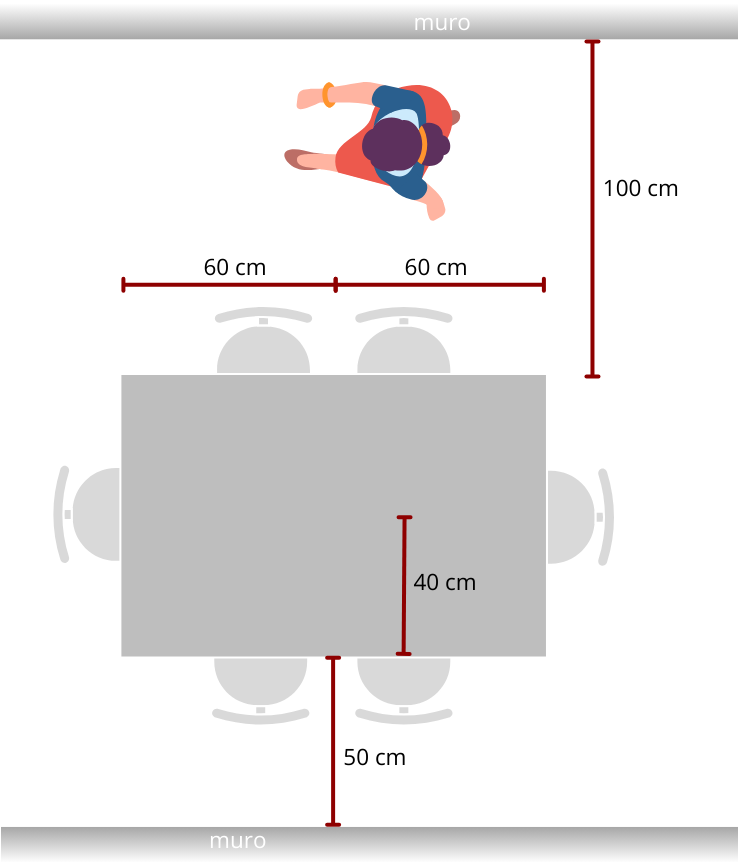
Organise the layout
Arrange tables to facilitate the flow of people and optimise the use of space.
Provide waiting areas
Create waiting areas to avoid crowds and congestion during busy periods.
Ensure accessibility
Ensure that the canteen is easily accessible and meets accessibility requirements for people with disabilities.
Incorporate design elements
Use welcoming colours, lighting and furniture to create a pleasant and relaxing atmosphere.
Essential and optional spaces
In addition to the eating area, the canteen should include other functional spaces:
Essential spaces:
- Service area: Area dedicated to the distribution and collection of meals.
- Preparation area: Area for preparing and heating food.
- Storage area: Areas for storing food and equipment.
- Toilets: Toilets and changing rooms for users and staff.
Optional spaces:
- Lounge area: Space for breaks and relaxation, with seating and entertainment.
- Sorting area: Collection point for used trays and crockery.
- Management office: Space for the staff to supervise and organise the canteen.
The choice and size of these spaces will depend on the specific needs of the organisation and the expected number of users.
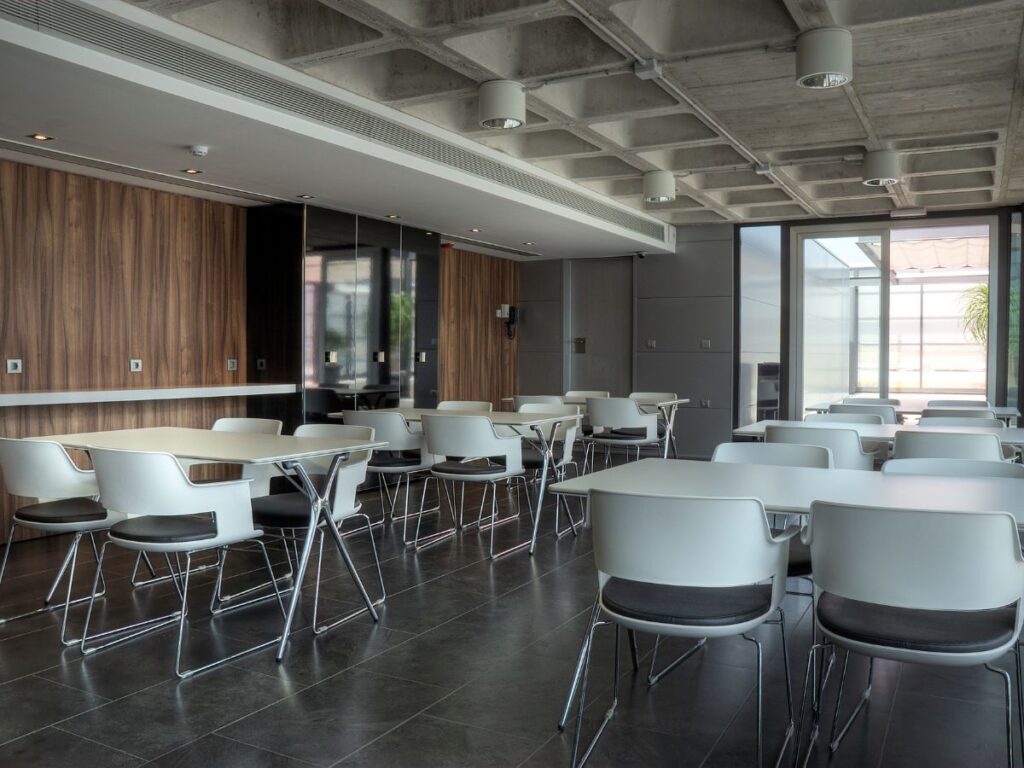
Furniture and equipment required for a functional canteen
Cafeteria furniture and equipment play a key role in ensuring comfort, efficiency and hygiene:
Furniture:
- Tables and chairs: Choose furniture that is durable, ergonomic and easy to clean.
- Counters and shelves: Elements for serving and storing food.
- Shelving and sideboards: For storing crockery, cutlery and other accessories.
Equipment:
- Distribution line: Refrigerated or bain-marie counters to keep food at temperature.
- Sinks and dishwashers: For washing and cleaning dishes.
- Ovens and cooking plates: For preparing meals, if there is an in-house kitchen.
- Trolleys and trays: For transporting and distributing meals.
The choice of these elements must take into account functionality, durability and aesthetics in order to create a welcoming and well-organised environment.
Lighting of a canteen
Proper lighting is essential to create a pleasant and functional environment. Sufficient light allows activities to be performed with ease and safety, avoiding visual fatigue. In addition, good lighting can positively influence people’s appetite and mood.
Ventilation of a canteen
An effective ventilation system is essential to ensure a constant exchange of air and eliminate unpleasant odours. Good ventilation helps maintain a healthy environment and prevents the proliferation of bacteria.
Heating/cooling
An environment that is warm in winter and cool in summer is conducive to relaxation and well-being for diners. The temperature should be appropriate for the season and evenly distributed throughout the room.
Food-safe interior finishes
Floors. The floors in a canteen must be easy to clean and sanitise, to prevent the proliferation of bacteria and germs. Materials such as porcelain stoneware or resins are particularly suitable, as they are wear-resistant, waterproof and non-porous.
Walls. Walls should be smooth, washable and painted with water-repellent paints. This facilitates cleaning and prevents the formation of mould or condensation.

Costs and budget for setting up a canteen
Setting up a canteen requires an initial investment and running costs that must be carefully planned and monitored:
Initial costs:
- Renovation or adaptation of premises
- Purchase of furniture and equipment
- Installation of security installations and systems
Operating costs:
- Canteen staff (cooks, service staff, cleaners).
- Raw materials and foodstuffs.
- Utilities (electricity, water, gas).
- Maintenance and cleaning.
- Administrative and management costs.
It is important to carefully evaluate all costs and prepare a realistic budget, also taking into account potential savings from in-house canteen management.
Kitchen or canteen catering service?
One of the key decisions in the design of a canteen concerns the management of meal preparation:
Indoor kitchen:
- Advantages: greater control over quality and customisation of menus.
- Disadvantages: higher investment and operating costs, need for specialised staff.
External catering service:
- Advantages: less initial investment, turnkey service.
- Disadvantages: less flexibility and customisation of menus.
The choice will depend on the size of the organisation, the number of users, the available budget and the specific requirements in terms of menu and quality of meals.
Conclusions and final reflections
The design of a canteen, be it a company canteen or a school canteen, is a complex activity that requires a multidisciplinary approach. The success of such a project depends on a number of interconnected factors, ranging from functionality to aesthetics, via hygiene and safety.
In conclusion, a well-designed canteen is an important investment in the well-being of its users and the image of the company or school. A welcoming and functional environment encourages socialisation, relaxation and psycho-physical well-being, contributing to improving the quality of everyday life.
Cover photo: canteen for Ferrari employees in Maranello, see photo gallery here

































































