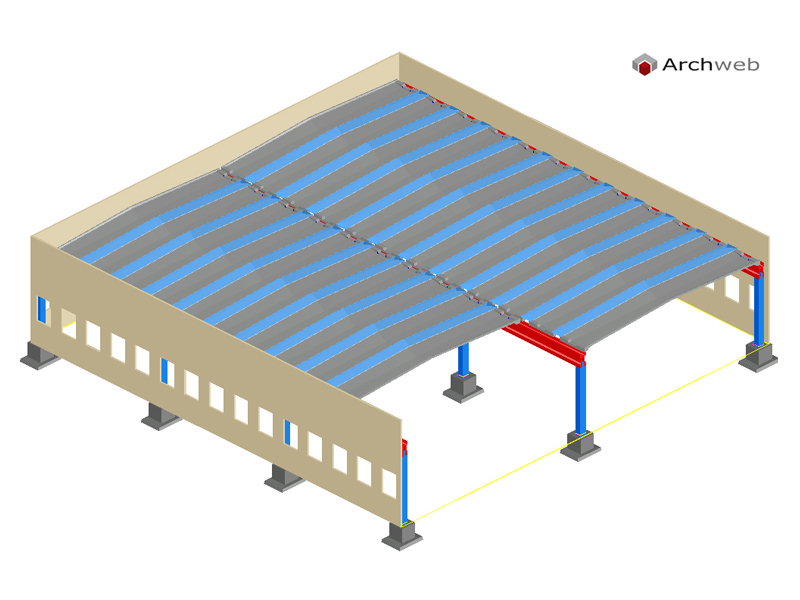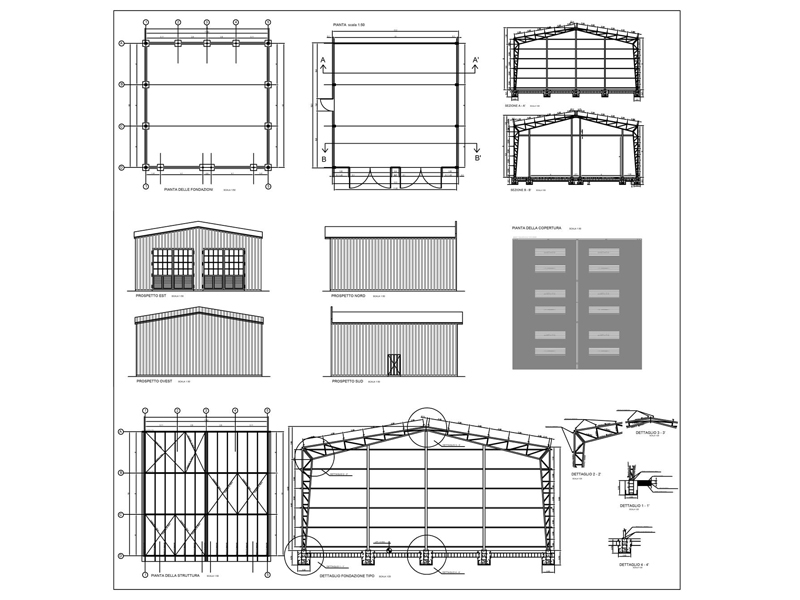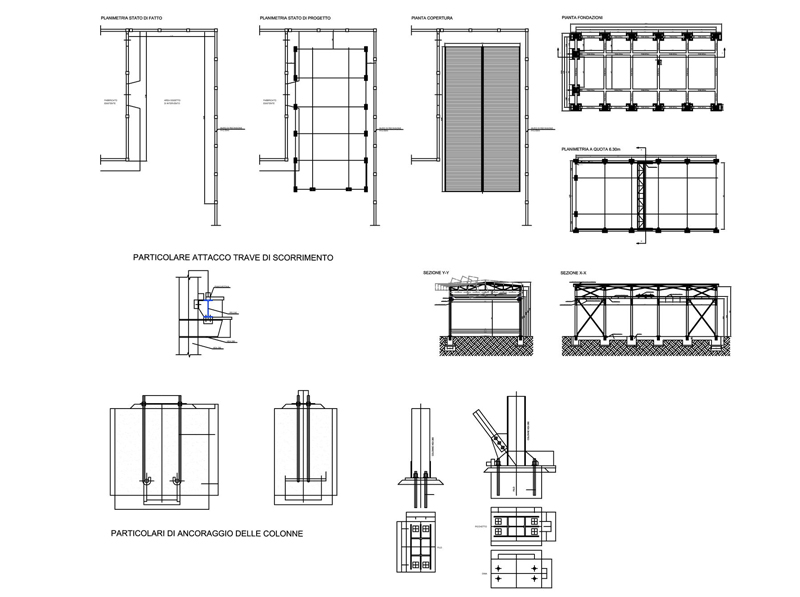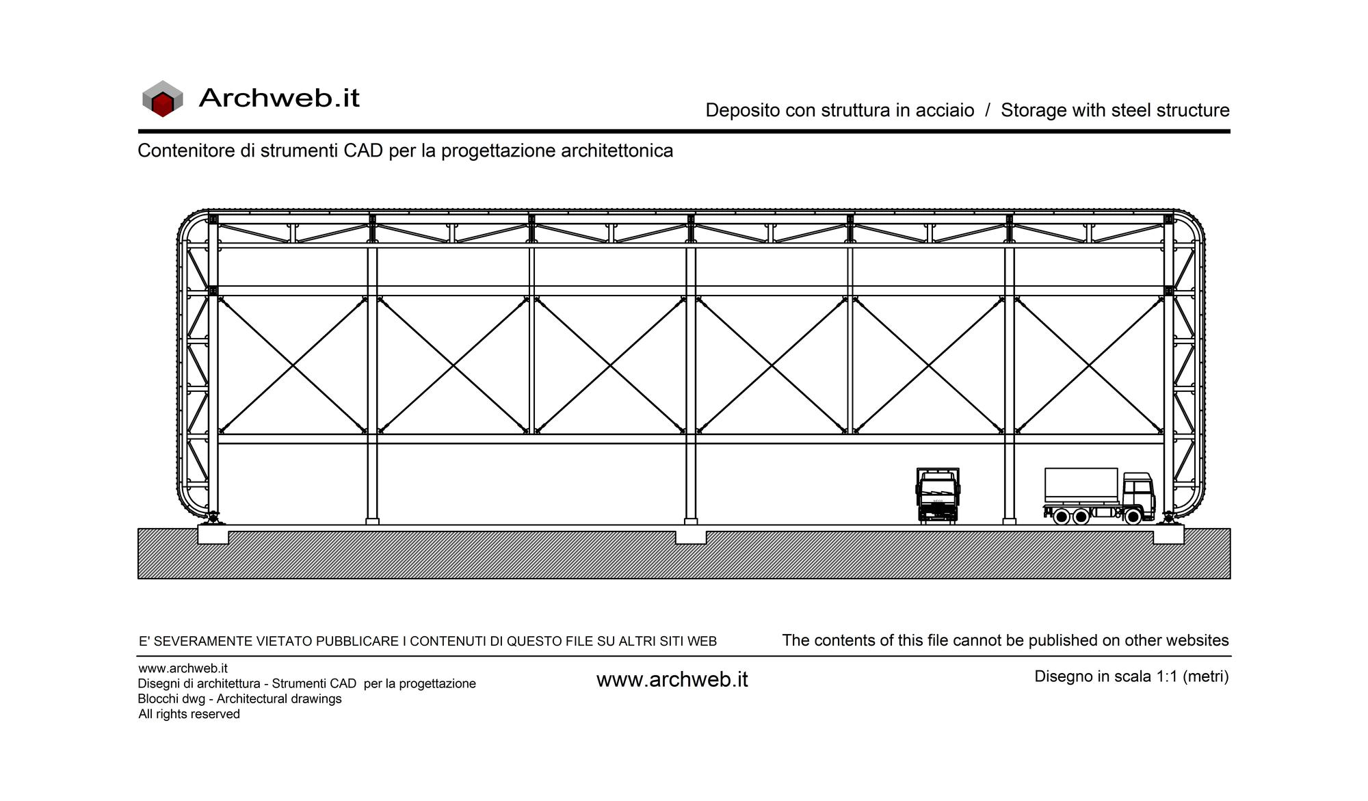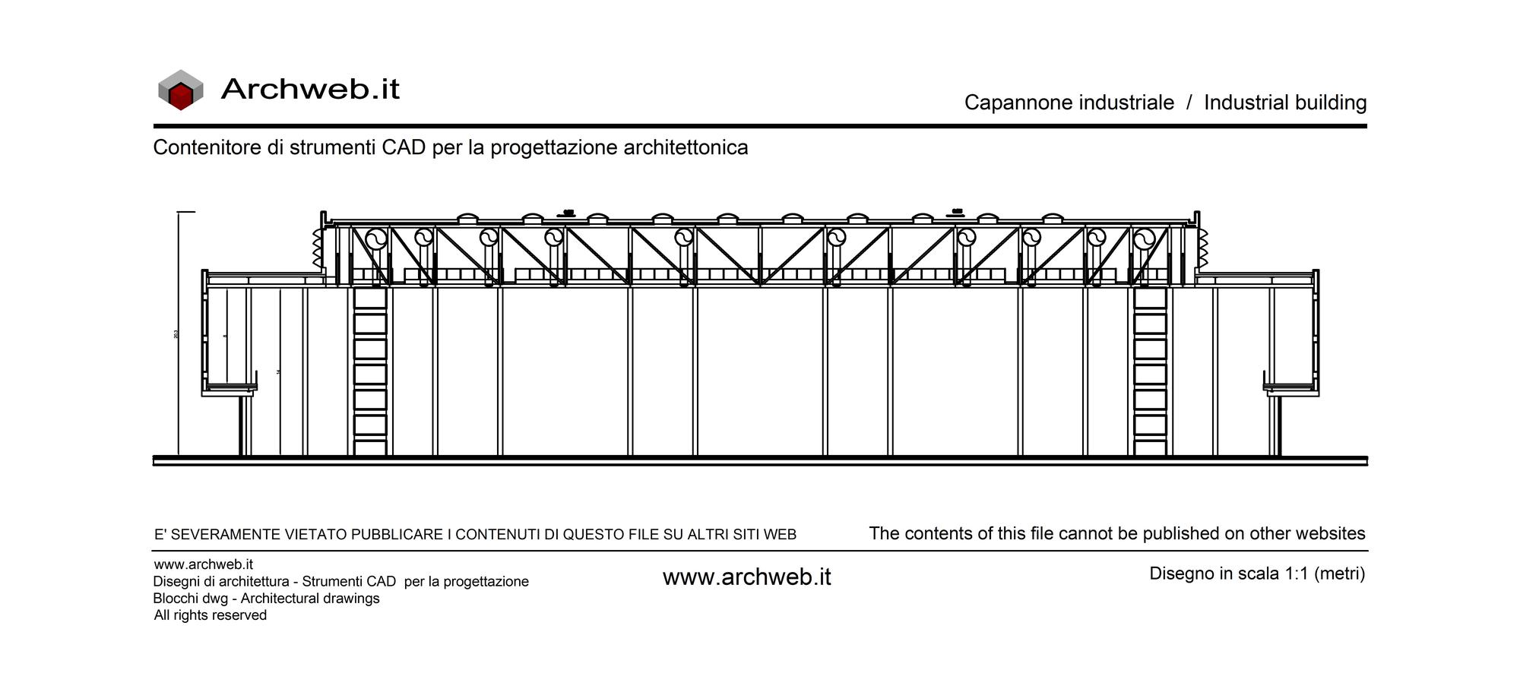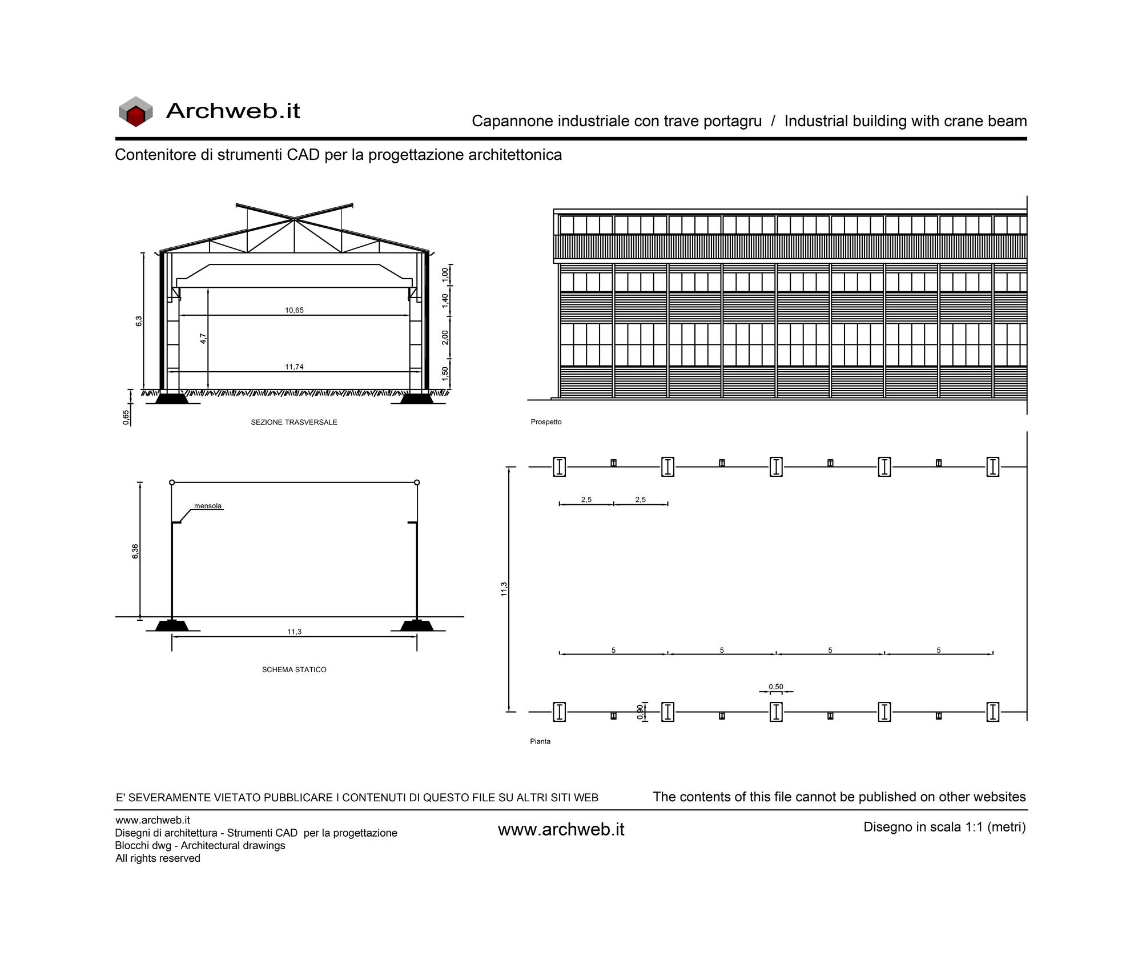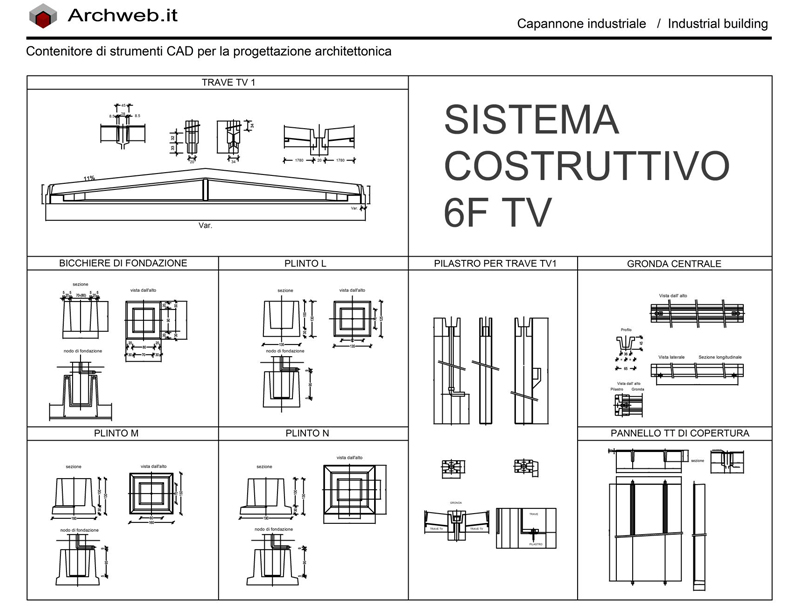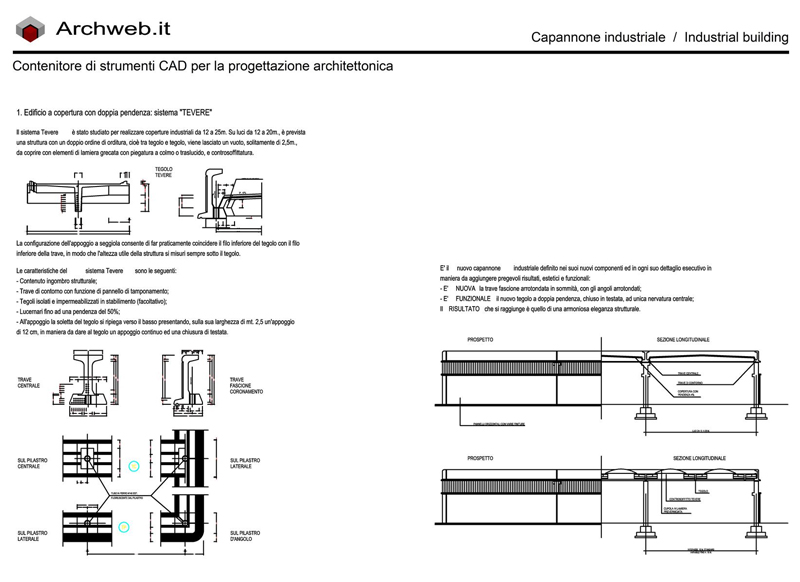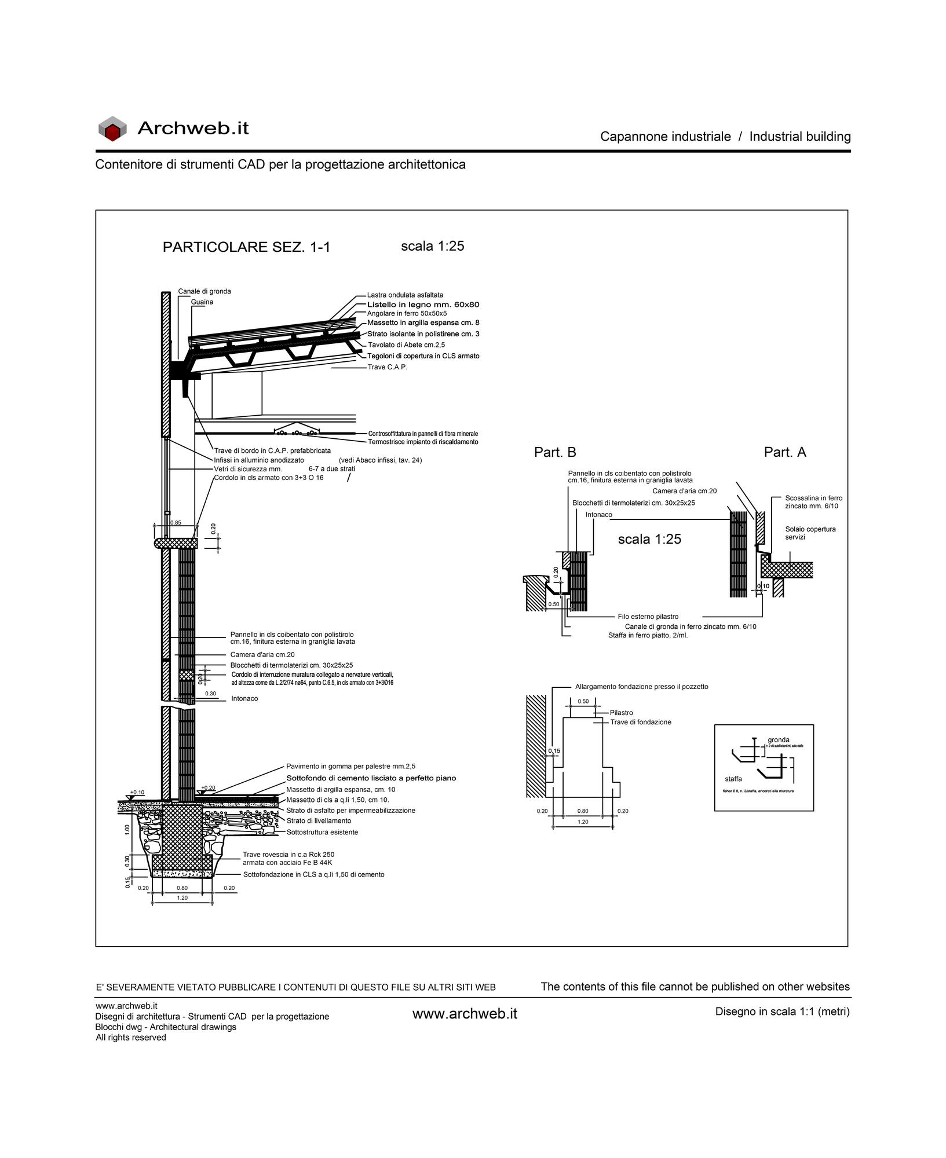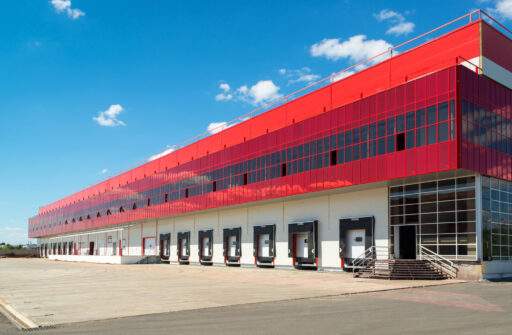Industrial halls
Generalities and design of industrial halls

Introduction
IntroductionIndustrial warehouses are created to meet the production needs of companies.
These structures are designed to accommodate production, storage, assembly, and other industrial operations.
History of industrial halls
Industrial buildings were born with the evolution of industry and industrial architecture.
With the advent of the 18th Industrial Revolution, industrial production increased, requiring new types of buildings to house machinery and large-scale operations.
The first industrial warehouses were built in masonry or timber structures, used to house mills, spinning and textile factories.
With the introduction of steel in construction, industrial halls began their evolution.
Steel made it possible to create large surfaces and column-free interior spaces, ideal for the installation of machinery.
During the 20th century, the use of reinforced concrete and steel became widespread, creating stronger and more durable structures. Industrial sheds, especially in post-war reconstruction, are increasingly in demand for the expansion of automotive and aeronautical manufacturing industries.
In the 21st century, globalisation leads to a classification of shed types, adapting them to different production and logistical needs. More attention is now also paid to aesthetics, integration with the surrounding area, environmental sustainability and occupational well-being.
Industrial warehouses have evolved their concept over time: from simple production support structures to complex, design and technological buildings.
Main features of industrial halls
Industrial halls are designed to be easily adaptable to different operational needs and are generally a single-storey building.
They must house heavy machinery, production lines, storage warehouses, offices and work areas.
Thanks to the technological evolution of materials, industrial halls are nowadays rapidly built using modern construction techniques and prefabricated materials. The materials used in their construction are durable materials that guarantee the durability of the hall.
Versatility, adaptability, fast construction times, strength and durability are therefore the main characteristics that an industrial hall must have.
The characteristics of industrial buildings are related to the cadastral categories to which they belong.
Industrial sheds are generally classified in category D, which includes buildings with special uses and used for production, commercial or service activities.
Types of industrial halls
Depending on the materials used in their construction, industrial halls are subdivided into:
- metal structure sheds
- prefabricated concrete sheds
- masonry sheds
- wooden sheds
- mixed-structure warehouses
Metal structure sheds
Metal-framed industrial halls are the most popular due to their versatility, strength and speed of construction.
It is necessary to draw up a detailed design, including structural calculations to ensure the safety and stability of the structure.
The supporting structure is made of steel, a material known for its strength, durability and resistance.
The cladding, on the other hand, is made of metal panels: corrugated sheets or sandwich panels are the most commonly used.
The elements that compose it are factory prefabricated elements; therefore this makes assembly time, on site, short. The materials used guarantee strength and durability. The construction costs of a metal-framed shed are certainly lower than those of concrete or masonry structures.
This type of shed is often used for warehouses and logistics centres, workshops and factories, agricultural buildings (stables, greenhouses, barns), aircraft hangars and commercial spaces (showrooms and sales areas).
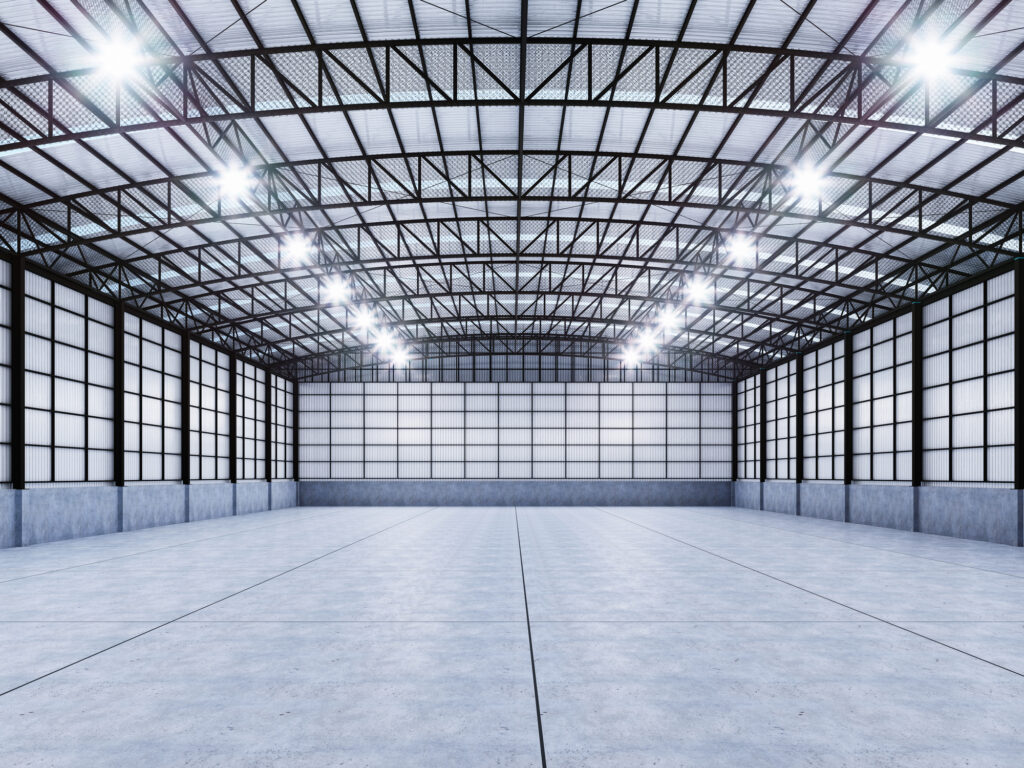
Prefabricated concrete sheds
Precast concrete industrial halls are also very common. Robustness, durability and excellent performance in terms of thermal and acoustic insulation are the main characteristics of this type of hall.
The materials used are reinforced concrete for the structural elements and prefabricated elements (panels, beams, pillars and plinths) produced in the factory and transported to the site.
The prefabrication of certain elements that make up the shed allows for reduced construction times. The assembly of the elements is quite quick and simple.
Precast concrete sheds offer high resistance to fire and natural phenomena.
In contrast to metal-framed halls, they have higher costs, which are also related to the transport of the precast elements. In addition, subsequent structural modifications can be more difficult and costly.
This type of shed is often used for warehouses and logistics centres, workshops and factories, agricultural buildings (stables, greenhouses, barns), aircraft hangars, commercial spaces (showrooms and sales areas), and public facilities (schools, gyms).
Masonry sheds
Masonry industrial halls are certainly the most traditional. They have been used for decades, appreciated for their robustness, durability and excellent performance in terms of thermal and acoustic insulation.
The materials used are bricks and concrete blocks joined by mortar to ensure the stability of the structure.
These masonry structures have a long life and require little maintenance over time. They guarantee fire and weather resistance thanks to the materials they are made of.
The costs and time required to build a masonry industrial shed are significantly higher.
This type of shed is often used for warehouses and logistics centres, workshops and factories, agricultural buildings (stables, greenhouses, barns), commercial spaces (showrooms and sales areas), and public facilities (schools, gyms).
Wooden sheds
Wooden industrial halls today are increasingly appreciated for their sustainability, aesthetics and good thermal insulation performance.
The wood mainly used is glulam. It is used for the load-bearing structure because it has greater strength and allows large spans to be realised without intermediate supports.
For walls and ceilings, OSB (Oriented Strand Board) panels, solid wood panels or sandwich panels are used to improve insulation.
Wooden sheds can have a more aesthetically pleasing design appearance than metal or concrete structures.
The elements that make up the wooden shed are prefabricated elements so, again, construction times are short.
Wood is a fuel and therefore does not offer high fire resistance. Fire retardant treatments can be carried out to improve its resistance and often, legislation imposes additional measures to comply with fire regulations.
The use of high quality wood certainly has an impact on construction costs.
This type of shed is often used for warehouses and logistics centres, workshops and factories, agricultural buildings (stables, greenhouses, barns), commercial spaces (showrooms and sales areas), and public facilities (schools, gyms).
Mixed-structure warehouses
Mixed-structure industrial halls are so called because they are composed of different materials: steel, concrete and wood. The combination of all these materials gives the structure high strength, durability, and insulation.
Generally, steel is used for the load-bearing structures of the hall, beams and pillars. Walls and foundations, on the other hand, are made of precast concrete. Finally, roofs, flooring and interior cladding are made of wood.
The combination of materials allows for a great variety of designs and configurations that can be adapted to various operational requirements.
Construction costs can be high, and transport and assembly add to the complexity of the construction phases.
This type of shed is often used for warehouses and logistics centres, workshops and factories, agricultural buildings (stables, greenhouses, barns), commercial spaces (showrooms and sales areas), and public facilities (schools, gyms).
Designing industrial halls
The design of industrial halls must be based on three fundamental concepts:
- functionality
- efficiency
- safety
1. Functionality
The purpose of designing an industrial hall must first and foremost be functionality.
Designing functional spaces influences the productivity of the operational phases that will take place within the hall.
It is therefore necessary to know the various activities for which the hall will be used in order to create a layout that optimises the flow of material and the movement of workers, reducing downtime and improving efficiency. Subdivide the various internal work areas within the layout: production, storage, assembly, and logistics. Also design the areas outside the hall in a functional manner, i.e. adequately design loading/unloading yards and vehicle access.
2. Efficiency
In addition to functionality, the design of industrial halls must ensure efficiency.
Use materials that improve insulation to reduce energy costs, ensure production and improve worker comfort. Design heating (in office areas), ventilation and lighting systems to maintain optimal conditions inside the building.
Today, operations can be facilitated by the introduction of automated systems for production management, monitoring and internal logistics. Intelligent sensors that monitor parameters such as temperature and humidity can also be installed to ensure optimal production.
What makes an industrial hall even more efficient is certainly the use of renewable energy. Installing solar panels and energy recovery systems reduces environmental impact and energy costs.
3. Safety
Last but not least, the design of industrial halls must ensure safety. It is therefore advisable to be familiar with all local and national safety, fire and hygiene regulations.
The design incorporates strict safety standards, including fire protection systems, emergency exits, and ventilation systems to ensure a safe working environment for employees.
It is necessary to design with accessibility and escape routes in case of emergency in mind (ensuring that escape routes are well signposted), install automatic sprinkler systems for fire suppression, implement electrical systems according to safety regulations, and allocate areas for waste and hazardous materials management. All this is to ensure the safety of the worker, who must be adequately trained in safety, and provided with PPE (personal protective equipment) where necessary.
Industrial hall layout
The layout of an industrial hall must be designed taking into account that congestion areas and points must be avoided, handling operations must be facilitated, and the necessary means must be made available to achieve the highest possible handling speed, resulting in reduced working time.
To achieve this, one must first identify the different activities that will take place in the warehouse (e.g. production, storage, shipping, etc.) and define the workflow to minimise movements and optimise processes.
Next, the layout must be zoned, identifying production zones, storage zones, and shipping/loading zones.
Loading/unloading areas
Loading/unloading areas are generally areas outside the hall. They are the points where means of transport access them. They must be located in strategic areas to maximise accessibility to road transport and internal areas. They must be suitably dimensioned to guarantee sufficient space during vehicle manoeuvres, and equipped with platforms to facilitate loading/unloading operations. They can be integrated or independent of the warehouse. This area must be marked with clear signs guaranteeing safety.
Receiving area
The receiving area should be located, if possible, in a location independent of the rest of the warehouse in order to perform quality control and classification of the goods.
Storage area
The storage area is the area of the industrial hall intended for the storage of goods. In order to optimise space, storage can be vertical (if using racking and vertical storage systems) and/or horizontal (if using ground racking).
Dispatch area
This is the area where products are packed and prepared for shipment. This area must be very functional to ensure the speed of shipment.
Service areas
Completing the correct design of industrial halls are the service areas. Specifically, we subdivide them into:
- administrative offices and meeting rooms
- social and recreational areas: canteen, relaxation areas for employees, changing rooms and toilets
- technical rooms and auxiliary warehouses: rooms intended for machine maintenance
Having identified the macro areas, it is good to optimise the available space and reduce dead space. This means utilising not only the available surface area but also the heights for vertical storage and the use of lifting equipment.
To ensure production efficiency, also plan for accessibility and handling. Clear paths and adequate manoeuvring space, strategic positioning of equipment are tricks that increase productivity and reduce production time.
Working comfort
In addition to all that has been mentioned so far, the design of industrial halls must also take into account the well-being of workers in order to improve overall operational efficiency.
Factors influencing working comfort are:
- air conditioning and ventilation: heating, cooling and ventilation ensure a safe, comfortable and productive working environment;
- lighting: design the lighting so that it is uniform and sufficient in all working areas, avoiding eye fatigue. Where possible, prefer natural light;
- acoustics: choose sound-absorbing building materials to reduce the noise of work processes;
- ergonomics and workspaces: choose ergonomic furniture suitable for work activities, and organise workspaces well.
Re-use of industrial warehouses
As we have said, some industrial warehouses, thanks to the materials they are built of, have a long life. It happens, however, that warehouses live much longer than the companies they used to house.
A disused industrial hall can be reused in various creative and/or functional ways, depending on local needs:
- logistics centre and warehouse
- new industrial production space
- shopping centres
- cultural or educational centres
- sports or leisure centres
These are a few examples of how an obsolete structure can be reborn to new life by stimulating economic, cultural and social development.
The reuse of disused industrial warehouses for cultural and artistic purposes preserves the existing architectural heritage and promotes creativity and local culture.
The benefits of reuse certainly include urban regeneration, transforming a disused industrial area into an attractive centre, and environmental sustainability, reducing environmental impact and exploiting already available resources.
Slide photo from depositphotos.com courtesy of the respective authors
Cover photo by scaliger on depositphotos.com
related dwg drawings
DWG

































































