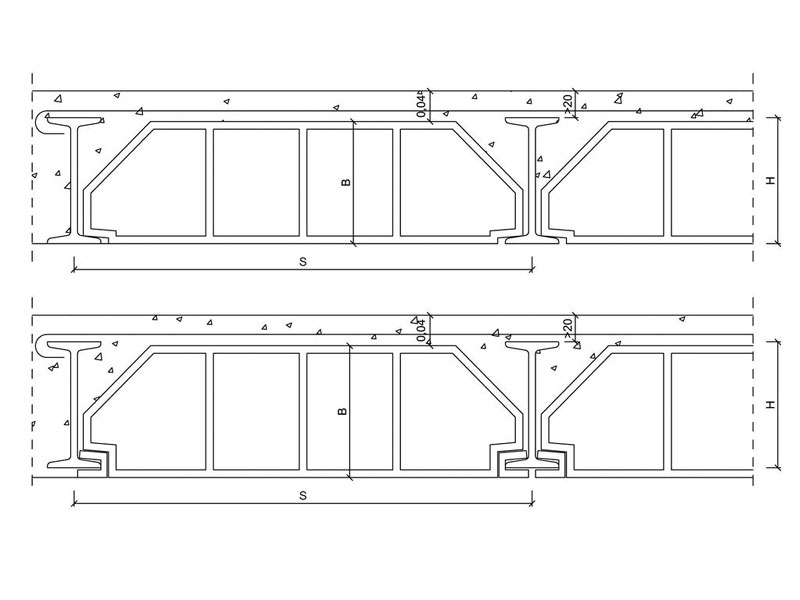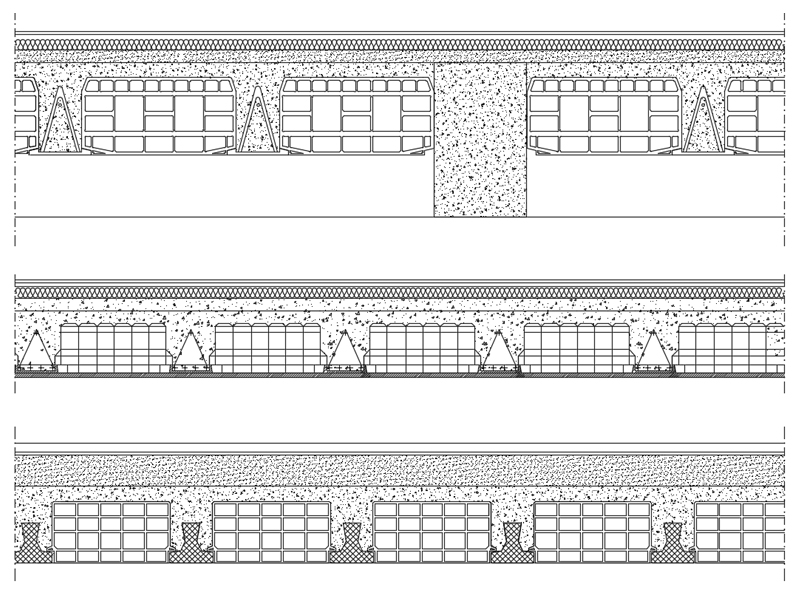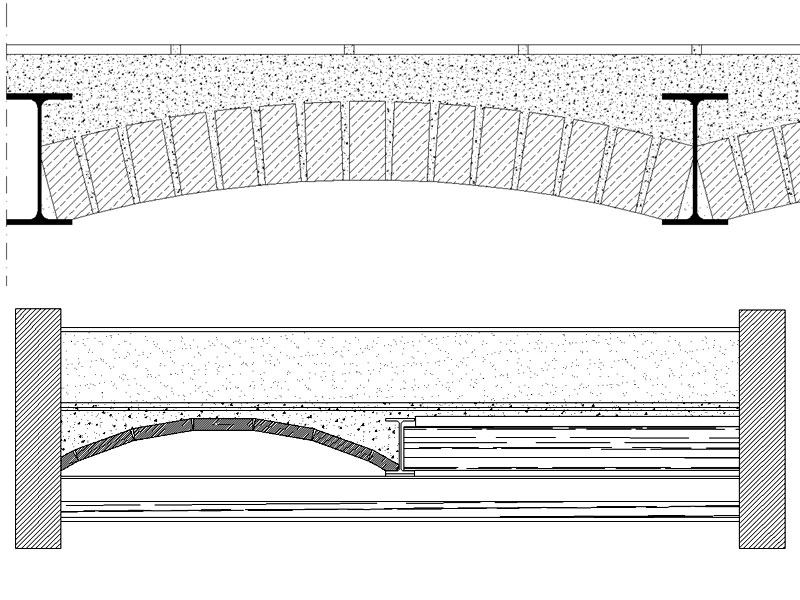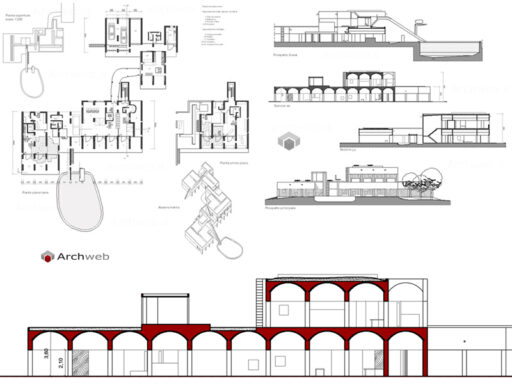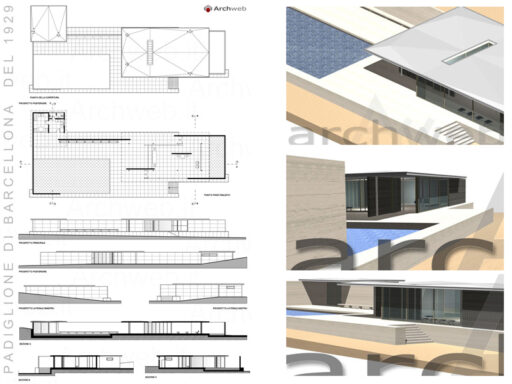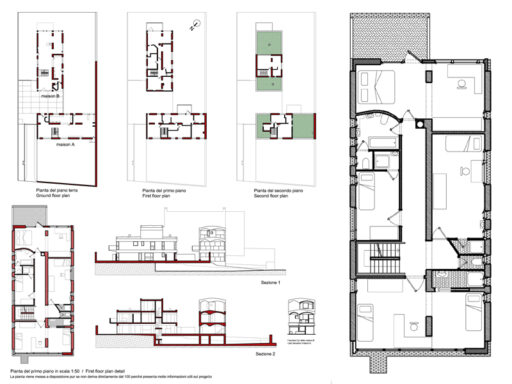Catalan Vaulting
A masonry construction technique
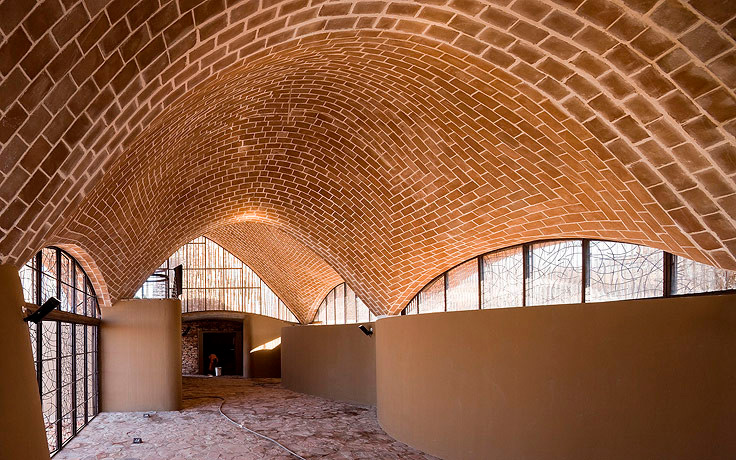
Catalan Vaulting – a masonry construction technique
‘Catalan Vaulting’ also known as ‘Tile Vaulting’ is a 600-year-old construction technique to build masonry vaults with remarkable thinness and without the use of formwork or very minimal formwork. It was mastered in the region of Catalunya, Spain. it was practised in building naves of the churches, roofs of industrial factories, staircases, floor system etc. until the mid-nineteenth century. Later on, master builders such as Antoni Gaudi, Rafael Guastavino, Eladio Dieste take cues from it and constructed remarkable structures. Recent innovations in form-finding methods, material and false formwork convert this technique to build expressive forms.
Origin
Catalan Vaulting technique was a type of construction generally used in Spanish post-Medieval architecture and some of the colonial territories of South America. Since the mid-century, 16th century, most of Spain’s vaults have been constructed using this technique (groined vaults, barrel vaults, saucer-shaped vaults and domes) or linked to stone ribs [Gómez-Ferrer, 2009]. The origin of the technique and also the name it has been much discussed by renowned historians and researchers.
There are multiple accounts discussing the origins of Catalan Vaulting and a few of them include Joan Bergós, George R. Collins and Philippe Araguas. Starting with Joan Bergós stated that Romans had invented the technique of creating vaults with thin tiles [Bergós, 1965]. The construction drawings from Auguste Choisy, a French historian and architectural historian were instrumental in proving the theory of Joan Bergós. However, the data was not consistent and therefore the origin theory by Bergós could not be accepted.
Similarly, George R. Collins, who was a professor of Art History at Columbia University and a well-known expert on the works of Antoni Gaudi was able to prove that in the construction of ‘The Royal Chapel’ of Barcelona Cathedral about 15th Century, Thin tile vaults are seen and those are also rudimentary to the context of Catalunya region [Collins, 1968].
Ultimately though Archaeological evidence Philipe Arguas, a professor of Medieval Archaeology and History was able to deduce a date in the late 14th century. However, another researcher in the discipline Manuel Fortea concluded in his theory that Tile Vaulting or more known as Catalan Vaulting was not something that was invented on a specific date or with a specific project but was rather a rigorous evolution of a technique that was rudimentary to the region [Fortea, 2009]. From the composition of the construction technique, he could able to trace the region and able to implicate that the somewhere around 11th century in the region of Andalusia (Spain) the technique should have emerged.
Definition
Catalan Vaulting is a masonry technique to construct vaults with brick and mortar. Usually, the brick tiles of about half-one inch thick are used with fast-settling gypsum mortar in the traditional way of construction [Huerta, 2003]. The brick tiles are placed flatly, layer by layer without any kind of centering or formwork; also, the form gives the structural strength required which gives this construction technique a unique stand.
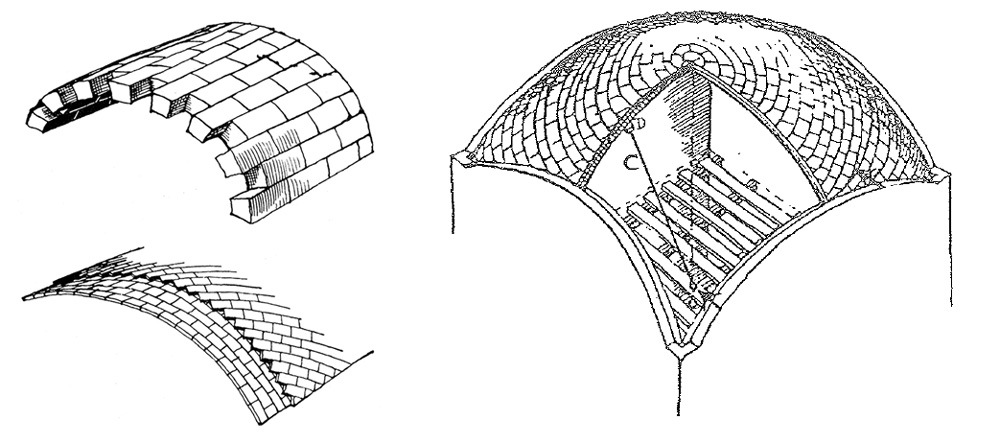
The brick tiles are placed to form arches or successive rings to complete the vault. During construction, the layers of brick tiles are supported by the earlier completed layers or the edge walls. There is no need for any kind of formwork but visual guides to control the geometry of the vault (See Figure 1).
The Catalan Vaulting method is similar to the construction of Brick vaults without formwork in the Byzantium era. The differences are; those vaults are built with lime mortar which sets very slowly and forming of bricklayers were achieved by inclining brick courses. However, the construction method is almost similar by forming arches or rings to finish the vault. [Huerta, 2003].
Generally, Catalan vaults are remarkable thin with about two or three layers of brick tiles used in the construction. However, there are examples such as the Mapungubwe Interpretive Center where there about 5 layers of tiles and thickness go up to 30 cm. The slenderness ratio (radius of curvature to the span) for Catalan vaulting structures are typically about 100, although there are vaults that are even thinner. Due to the ‘light’ behaviour of the construction technique, it can be used for covering larger spans. One of the largest Catalan domes is St. John the Divine (New York) which spans about 33 Mt [Ramazotti, 2001].
Catalan Vaults are known for their compressive behaviour so there is no need for reinforcement, however, due to modern conditions where building codes are also an integral part of commissioning a structure; many recent Catalan Vaulting structures has minimum reinforcement between tile layers due to their span, form, protection from seismic activities – lateral loads and avoid any unforeseen failures.
The Catalan Vaults can be defined as follows:
- Masonry Vaults – Cohesive Construction
- Thin brick tiles
- Two-three or more layers (each layer ~25 mm)
- Gypsum / Fast-settling mortar
- Slenderness ratio: 100
- Built without / very less formwork (visual guides mostly)
- No / minimal reinforcement
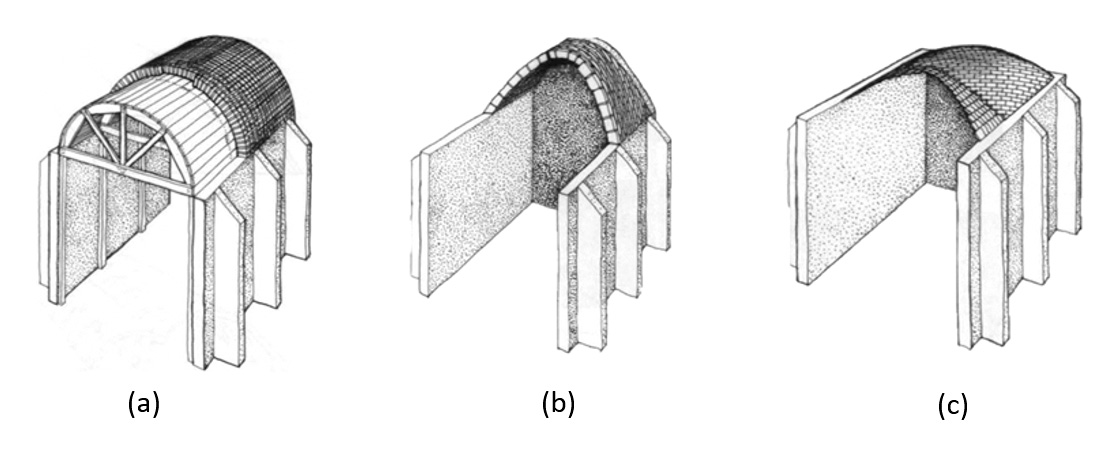
Comparing the most widely used vaulting techniques (See Figure 2)
a) Roman (semi-circular section built using formwork)
b) Nubian (catenary section, no formwork)
c) Catalan Vaulting (catenary section, can also be shallow, no formwork)
Comparison of the thickness of four domes, the two bottom domes were built without formwork. The last third of the dome at St. John the Divine in New York is only two tile layers thick. (See Figure 3)
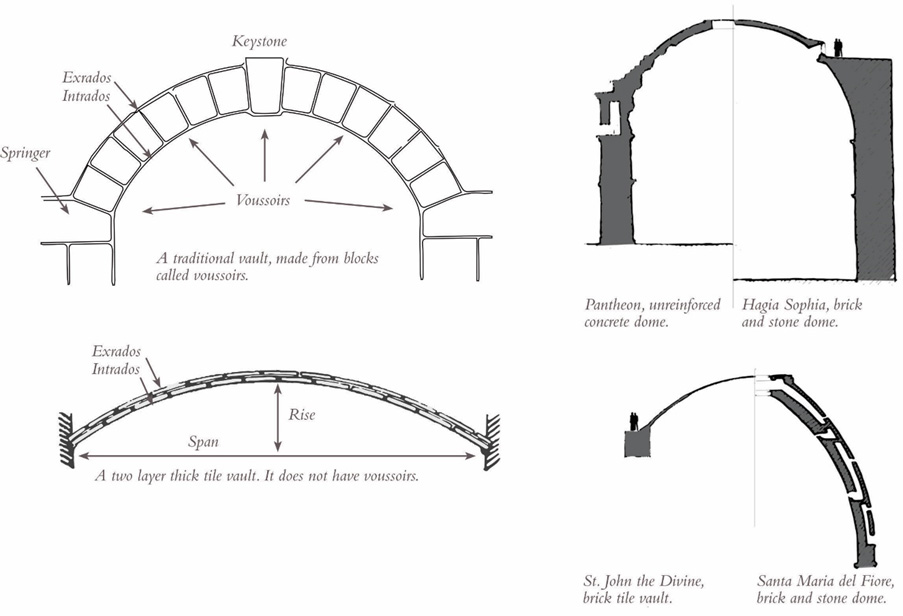
History
Until the mid-19th century Catalan Vaulting Construction system was only used as the following:
a) To Cover, aisles and naves of the churches. The constructed vaults have limited capacity to support self-load + occasional loads due to maintenance works. There was one more layer of cover as ‘Timber roof’.
b) To Construct Floor systems of Households.
c) To Construct Staircases
The mid-19th century brought many innovations in the Catalan Vaulting construction technique. for instance, the change in the typology of architecture; the traditional technique now started being used in the construction of Industrial buildings, mainly textile factories due to the industrial revolution and the invention of new construction materials such as Portland Cement, Reinforced bars etc.
In Spain; from the end of the 19th century to – beginning of the 20th century, the Catalan vaulting construction technique became a national symbol. Catalonia and its capital, Barcelona, became a centre of masonry architecture, thanks to the genius of Antoni Gaudi and the work of other builders and architects; Josep Puig I Cadafalch, César Martinell, Lluís Muncunill, Lluís Domenech I Montaner, and the masons of the Catalan tradition. These men applied their structural knowledge to terracotta tiles and fast settling plaster mortar to arrive at previously unimagined forms.
The most famous architect to use vaults with bricks is probably Gaudí. The freedom of form with the use of tiled vaults helped him to create many of his characteristic buildings such as “Casa Míla” known as “La Pedrera”.
However, there are examples where Modernists such as Mies van der Rohe had used tile vaulting in their works. The Pavilion in Barcelona for the International Exposition in 1929 had foundations made with tile vaulting [Musté et al., 1997]. Due to its cost-effective, lightweight and rapid building properties, tile vaulting can also be used to serve as formwork for the casting of concrete shells or structures. Le Corbusier also practised tile vaulting in Maisons Jaoul, he also tried to deploy it in Villa Sarabhai however recent research stated that it is just a brick vault and not constructed using Catalan way of construction [Jalia, 2017].
But it becomes known throughout the world at the end of the 19th century when it was largely used in the United States in the buildings of Valencian architect Rafael Guastavino Moreno (1842-1908). The father-son collaborative, Guastavino Inc. constructed over a thousand buildings only in the United States during their lifetime. Guastavino himself made most of the business opportunity given to him by the Society of the Arts to publish an essay on his patented system of Tile vaulting, a traditional technique of construction from Spain.
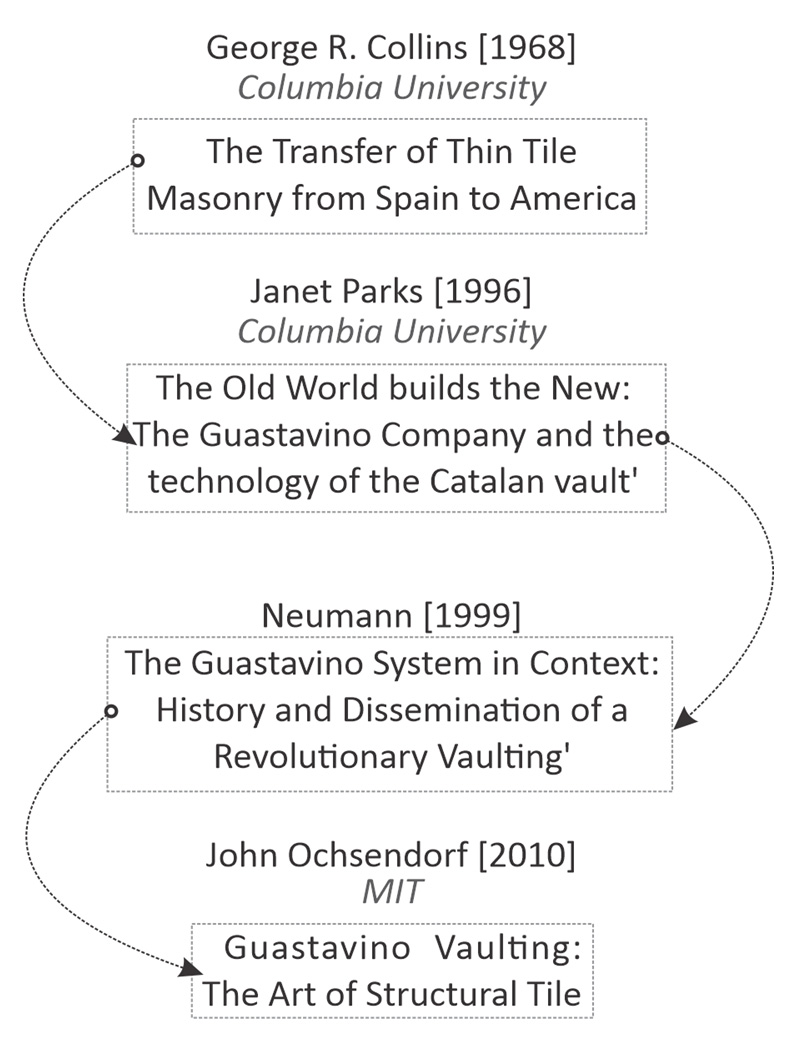
Figure 4: Publications on Catalan Vaulting Construction in English – Source: Author
What we know today about Tile vaulting is due to extensive documentation initiated by George R. Collins.
However, the research work on the actual building technique was extended further with findings published by Michael Ramage in 2007, 2009 and 2012 as well as with DeJong in 2011 at the University of Cambridge. At the same period, Block Research Group (ETH, Zurich) lead by Phillipe Block has explored novel form-finding methods and construction methods based on traditional Catalan Vaulting construction technique principles.
Construction Analogy – Type of Geometries
Catalan Vaulting Construction technique enables experienced masons to construct complex geometries such as doubly curved or warped surfaces by using series of straight lines.
i.e., quadric ruled surfaces such as curved and warped surfaces

These all doubly curved surfaces where at the given point if we cut horizontal-vertical section it gives a two-directional curve is possible through Catalan Vaulting however the geometries achieved has to be in pure compression to be constructed without any reinforcement. Curvature which produces tension cannot be constructed. (e.g., hyperbolas, negative curvature without forces transmitted in compression in the other direction etc.)
Construction Analogy – Brick Laying Pattern
How the brick tiles have been laid, actually determine the ‘cohesive’ bond in between them. Generally, there are two or more layers of thin brick tiles are placed.
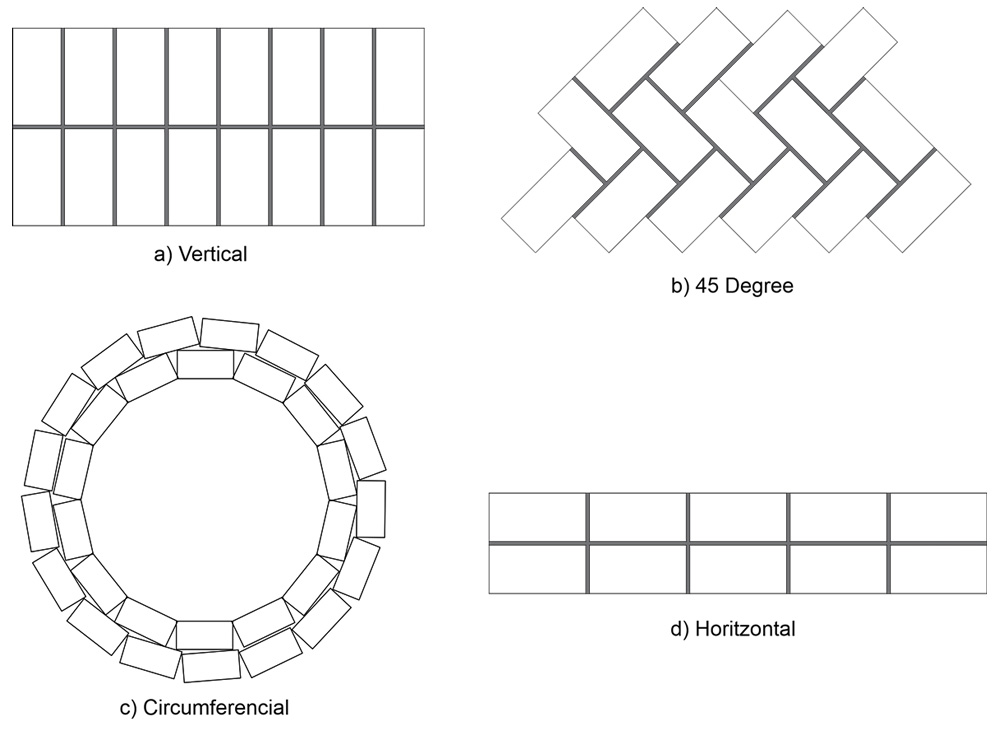
Brick tiles can be laid horizontally, vertically, or at 45 degrees in the first layer and subsequently, in the next layer the remaining arrangement can be followed. If there are more than three layers then the fourth layer can be laid as per the first layer and it goes on.
In the recent construction of free-form structures, the bricklaying pattern governed by the form of the structure however basic principle of laying the next layer angled to the respective layer remains the same.
At openings of Free-Form structures, Circumferential patterns are also being used. We will analyse more about tile laying patterns in the case studies.
Structural Behaviour
To construct a Catalan Vault, there is sizable literature available by Collins [1968], Gulli and Mochi [1995], González [1999] and Huerta et al. [2001]. Although, there is not enough literature available about the structural behaviour of the Catalan Vaulting Construction technique. looking into the first ‘treatises’ of architecture, there is no considerable difference between the behaviour of a Catalan Vault or a stone/brick vault. Catalan Vaulting structures considered to be ‘Monolithic’ and exert no thrust.

Redrawn: Author – Source: Published by Rafael Guastavino [1893]
However, in the early 18th century, many builders and architects have started to develop doubt about the safety and durability of the Catalan Vaulting construction technique.
Classification of Construction as per Rafael Guastavino was done into two systems: Cohesive and Gravity.
As shown in Figure 7, a ‘Catalan arch’ with the single-thickness will have vertical joints so the brick/tiles will act as independent Voussoirs, irrespective of the quality of mortar – this will classify under ‘Gravity System’. The behaviour of single thickness Catalan vault will same as traditional brick/stone arch [Guastavino, 1893]. The double-layered arch, which will have multiple joints and a bed of mortar in between two layers will form a ‘cohesive system’, capable of resisting bending moments [Guastavino, 1893].
Guastavino constructed barrel vaults spanning 6 Mt. with remarkable thinness of only 7.5 cm, after a couple of hours finishing the vault; the workers can easily walk on top of it safely without deforming the form of it. This proves Guastavino’s theory of ‘Cohesive Construction’ and showed the characteristics of the Catalan Vaulting Construction technique.
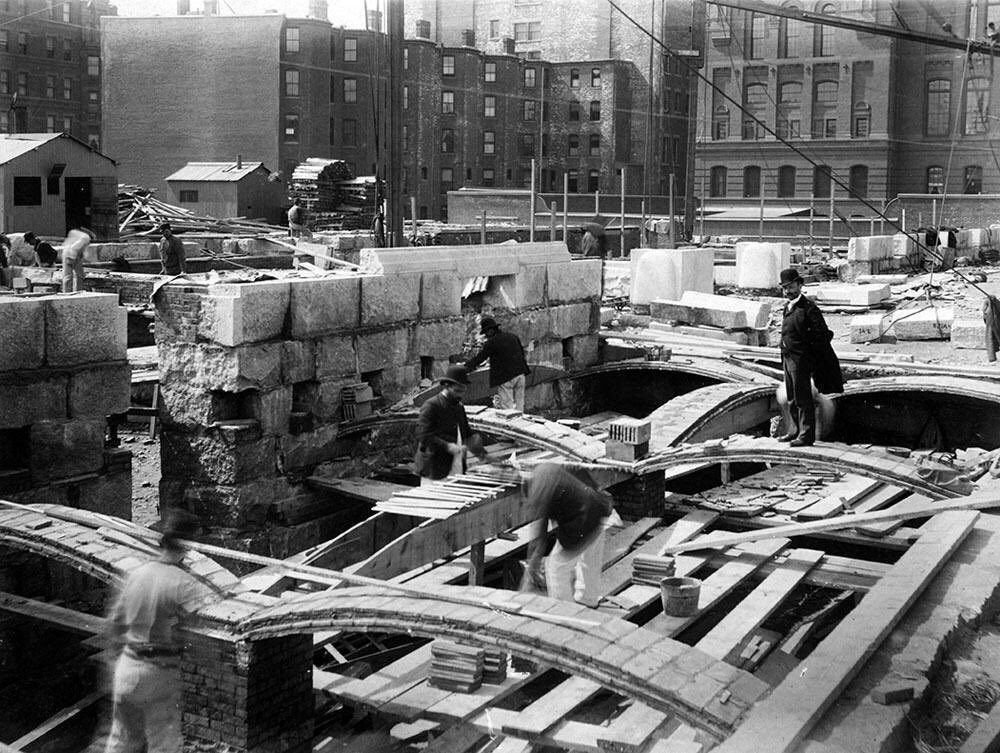
Figure 8: Rafael Guastavino Moreno (right) standing on a newly constructed arch at Boston Public Library’s McKim. Building in 1889-1890 demonstrating the strength of these thin Catalan arches
Source: Courtesy of Avery Library, Columbia University
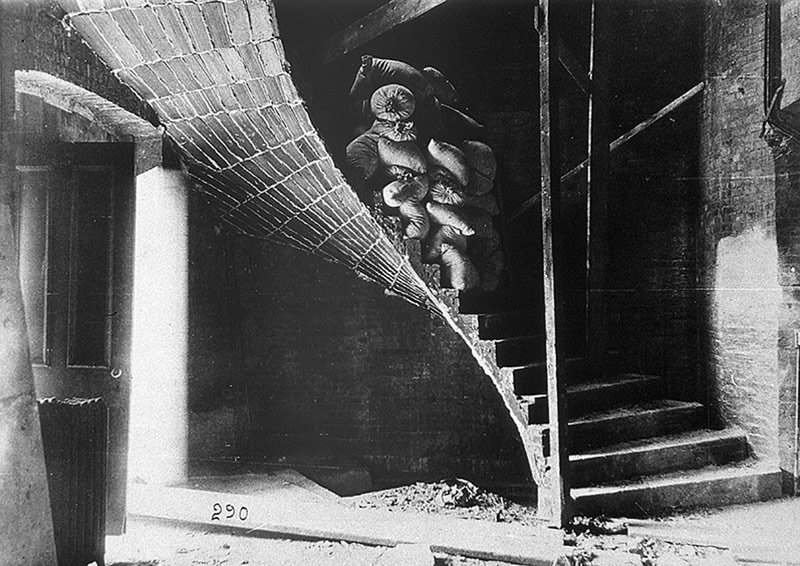
Source: Courtesy of McKim, Mead and White Architects (Avery Library)
Guastavino in his writings mentioned many structural advantages of Catalan Vaulting construction and also mentioned that it would be ideal if the construction can be achieved without any joints as there will no settlement.
The Catalan Vaulting Construction technique has advantages such as:
a) Overlapping joints protect the vertical joints from cracking
b) Less amount of vertical joints
c) Capacity of resisting bending moment
It is very crucial that, back in time when Catalan Vault construction was at its peak in the United States, there was no accurate method of testing the stability of structure other than physical load tests. As Guastavino was unaware of scientific tests of the masonry units done by France, he performed his own set of tests to check the bending, tension and shear of the masonry units.
Although Catalan Vaults are masonry vaults, so looking at the behaviour of masonry structures; they have some resistance to tension, cracks are there if there is any change in the form – in this way masonry structures adjust to the changes in the end conditions. These structures do exert thrust and it should be calculated with the same method as any other vaulted masonry. The vaults constructed by Guastavino are strong in compression and weak in tension, similar to any unreinforced masonry structure. However, with the use of the Catalan Vaulting construction technique, they were able to construct ‘doubly curved’ shells with greater strength and rise. In total Guastavino Co. has constructed more than 10,000 Vaults and 1000 of them are alone in America between 1881 – 1962, although no Guastavino vault has been ever failed.
Innovation
“We are in an era of saturation with the invention. Therefore, we talk about innovation.”
Anonymous
In the late 19th century and early 20th century, the Catalan Vaulting Construction technique saw many Innovations in terms of construction method, use of a binder, use of Reinforcement and change in the typology of architecture.
The Catalan Vaulting technique achieved its first stage of revamping mainly because of the works of Guastavino Inc. and the Catalan Modernism Movement. Rafael Guastavino Sr. (1842-1908) initiated the modern application of Rudimentary Catalan vaulting construction technique in the late 1860s in Catalonia by replacing lime mortar with Portland cement mortar – which gives higher and quicker strength to the masonry. Guastavino also introduced iron as metallic reinforcement to adhere to tension in the masonry [López, Mele & Block, 2016].
Guastavino brought a lot of attention to Catalan vaulting and turn into a symbol of Industrial architecture [Ochsendorf, 2010].
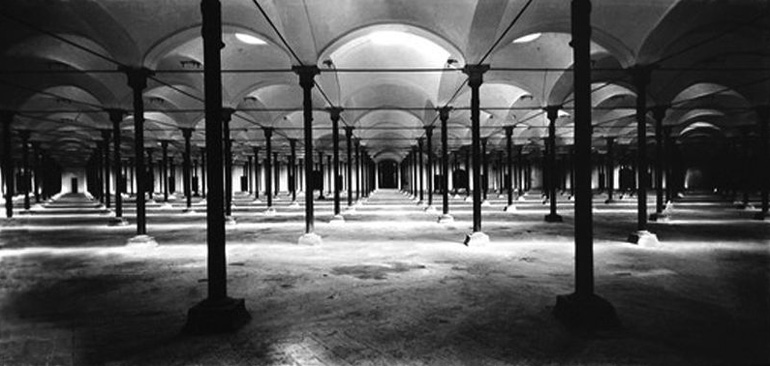
Source: Collins, G.R. (1968). The transfer of Thin Masonry Vaulting from Spain to America. Journal of the Society of Architectural Historians, 27(3): 176-201
One of the good examples is Batlló Factory in Barcelona built-in 1868. The vast single floor structure is lit by oculi in the hemispherical vaults that are carried on laminated tile ribs which in turn rest on time-barred metal columns. It resembles Muslim architecture in Spain. Guastavino constructed many other projects of different typologies having tile vault as the featured element.
The major innovations in the Catalan vaulting technique came out after Guastavino emigrated to America with his son Rafael Guastavino Jr. (1872-1950) in 1881. Both started Guastavino Inc. as fireproof consultants.
There transferred this technique to the American market and fulfilled requirements of that time of construction such as Fireproofing, Soundproofing, Sanitation and Decoration. The Guastavinos developed a total of 24 patents for the improvement in the construction process, new materials, addressing structural issues.
The Guastavinos constructed over a thousand buildings with Catalan Vaults in the United States and with their extraordinary knowledge of this traditional technique they achieved a span of 40 Mt with a thickness of only 19 cm at the bottom and 10 cm at the top [Dugum, 2013]. However, after the steel and concrete coming the market, in 1962 Guastavino Co. shut down and the technique became obsolete.
Slowly with the invention of new construction techniques, the use of Catalan vaulting construction techniques diminished, and there were few structures realized by Master architects also introducing supporting elements such as ‘Tension ties’ to produce more expressive forms.
With the new age of computational tools, materials and analysis methods, the technique got revived in modern terms: Prof. John Ochsendorf from Masonry Research Group (MIT) developed digital tools such as Equilibrium Analysis of Masonry Structures and Domes and Real-time limit Analysis of Structural Masonry using interactive methods. These tools allowed them to create new architectural shapes and demonstrate their stability and structural safety.
MIT Masonry Research Group has constructed Pines Calyx (2004-2006), a conference centre in the UK; which showcases two 12, Mt. Span, with a thickness of only 12 cm and a tile vaulted stair-vault (similar to Guastavino Stair) [López, Mele & Block, 2016]. Later on, with the Peter Rich Architects, Prof. John O. and Michael Ramage envisioned and erected the Mapungubwe Interpretation Center (Figure 11) which features series of Parabolic Catalan Vaults made out of CSEB blocks.

In this period, MIT Alumni Michael Ramage and Phillipe Block continued their works through workshops and experiments in Catalan Vaulting. Particularly Block Research Group at ETH Zurich lead by Phillipe Block innovated “free-form” Catalan vaults which gave new possibilities to the rudimentary construction technique, erecting optimized and expressive shell structures. RhinoVault, an interactive tool was invented by Block Research Group – which helped develop funicular geometries that only works in compression. This initiated a wave of free forms construction by the Catalan Vaulting technique.
Special thanks to David López López and his research paper ‘Tile vaulting in the 21st century’ as well as Aftab Jalia and his research thesis ‘Innovative masonry shell construction in India’s evolving building crafts : a case for tile vaulting’ that helped greatly in compiling this article.






























































