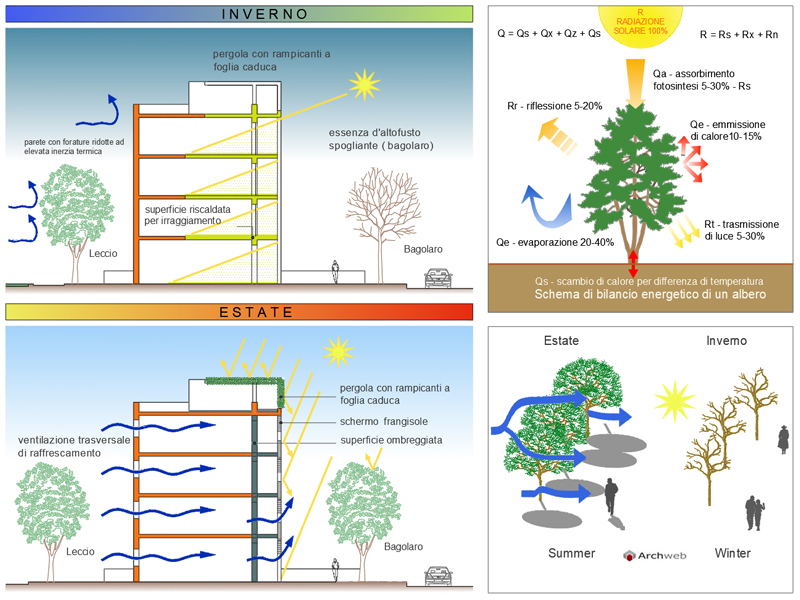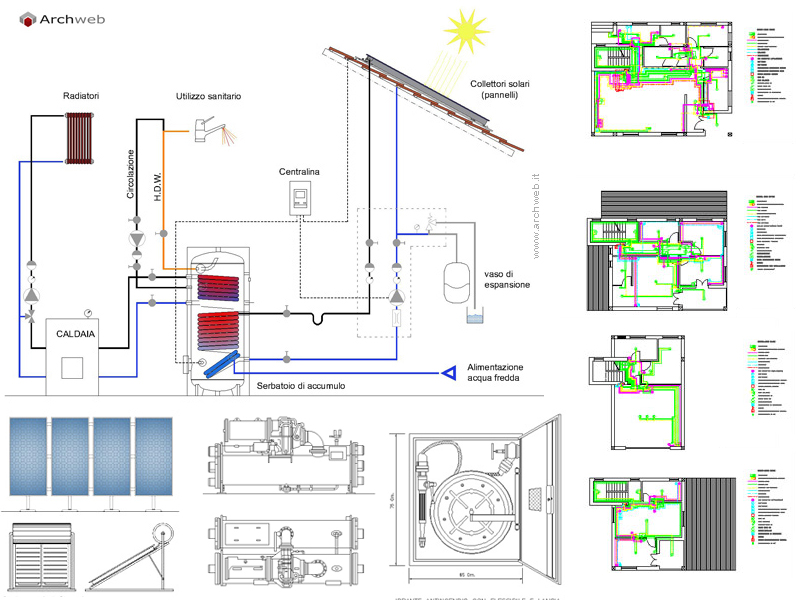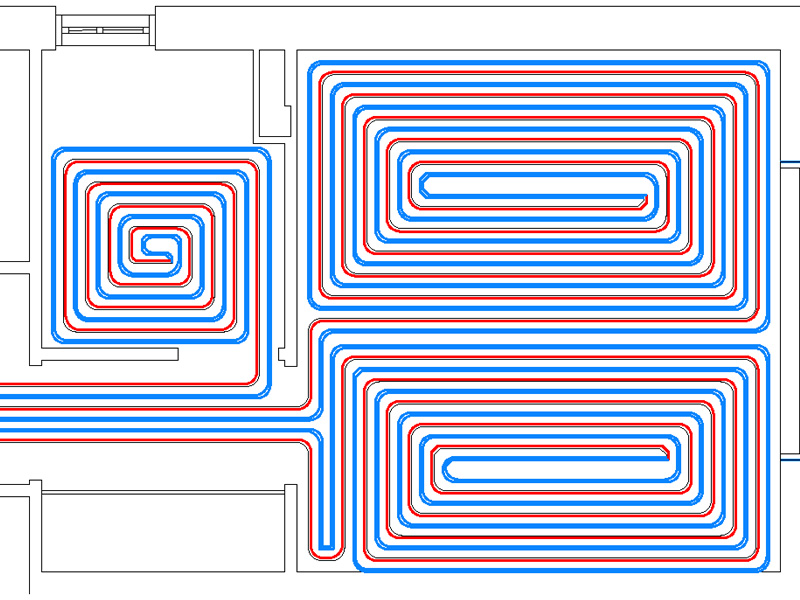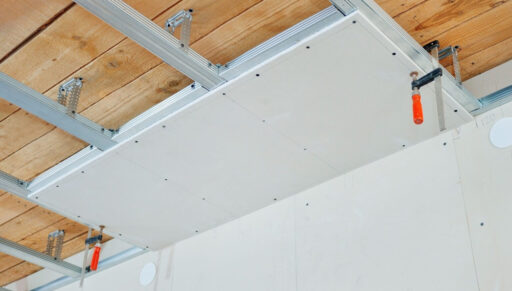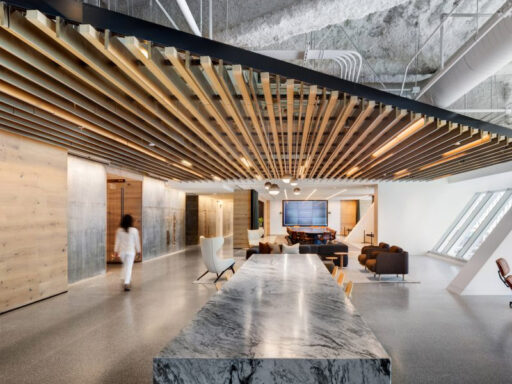Radiant ceiling – Heat from above
Even in the home heat can come from above

The pipes that normally pass through radiant floors can also run along the ceiling, making numerous restoration and energy saving interventions in existing residential buildings easier.
This is a rather recent technology whose applications have most often concerned industrial warehouses, or rooms with significant heights, but it could also be applied in the residential sector, especially on existing buildings where the thicknesses of the floors and the laboriousness of the process do not always allow the installation of a radiant floor system.
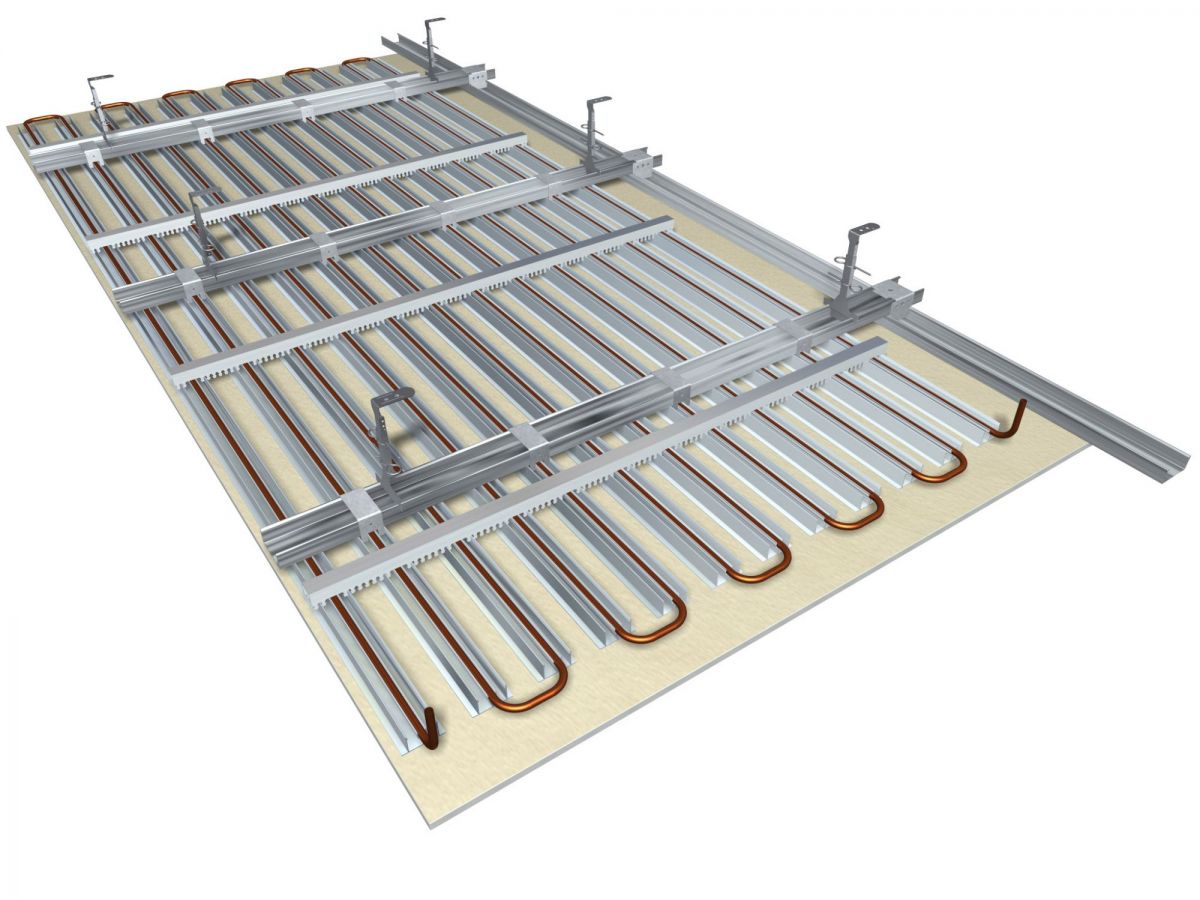
Radiant sound-absorbing plasterboard false ceiling – Source: Hatek
The benefits promised by the radiant ceiling are similar to those of the radiant floor.
The first is the low operating temperature and it is above all from this that significant energy savings can result. They are both systems that work around 30°C, compared to around 60°C for normal radiators.
Let’s assume we have to bring the water from 0 to 30°C, we know that the heat needed is not half of what it would take to reach up to 60°C, but much less.
From an energy saving perspective, replacing an old boiler with a better performing one is certainly a good idea, but making it work less than half, i.e. needing less performance, perhaps a smaller and less expensive boiler, is definitely a excellent idea.
We also know that in a room hot air tends to rise, this could lead one to think that a radiant ceiling system heats the room below poorly and ultimately ends up heating the tenant upstairs more.
Obviously this cannot be the case.
In fact, a difference that should not be underestimated between floor and ceiling radiant systems is that in the first case the tubes are embedded in the attic slab, while in the second they can be suspended.
The most interesting types that we are going to take into consideration, the pipes are not in contact with the ceiling and are also separated from it by a panel of insulating material placed between the pipes and the soffit of the attic.
The contact occurs between the tubes of the suspended coil and the elements that support it, for example metal slats hanging from the ceiling, or a support structure. The slats heat any exposed finishing panels which actually radiate.
A radiant ceiling works mainly by radiation, more than a floor does.
The radiant floor also works by radiation (approximately 50%), but however little it still has a conduction component (the tubes heat the screed and tiles) and a rather important convection component (the air in contact with the tiles which heats up and tends to rise).
The heat transmitted by infrared radiation passes through the air and heats bodies (human beings, furniture, etc.), but not the air, so whether the system is placed one or three meters above our heads, it makes little difference. Furthermore, to obtain the same sensation of well-being for humans, the temperature of the indoor air (the one detected by environmental thermometers) can remain lower, normally by a couple of degrees, compared to traditional heating systems with radiators, and even more in the case of fan coil units. By slightly reducing the temperature difference between inside and outside, the formation of condensation and mold is also less likely.
It must be added that with radiation from above the air “turns” less than that from below, so there is less dust around and also the annoying swelling in the feet of less sedentary people should no longer be felt.
These two factors mean that the system is particularly appreciated in some production areas linked for example to food processing, or laboratory analyses, in short in all those cases in which workers who are often standing operate in environments in which hygiene and cleanliness are elements of which cannot be ignored.

Air circulation in winter with floor and ceiling radiant system – Source: TopHaus
We talked about pipes covered by metal profiles. So the radiant ceiling is a bit like baseboard heating, fixed to the ceiling instead of the base by the walls.
Not exactly. The slats are missing and that’s no small thing.
Skirting systems require the “cold” air at floor level to pass through the skirting through a dense series of slats crossed and heated by the pipes carrying the hot water. There is certainly a good radiant component in the system, but the convective component is by no means secondary. The heated air then runs vertically along the wall warming it.
In ceiling systems there are no slats, the hot water pipe is in direct contact with the metal dagger. Certainly a “slice” of air will necessarily heat up, but it will be of limited thickness, it will remain “still” in the upper part of the room and will not heat the upper attic too much, thanks to the insulating panels.
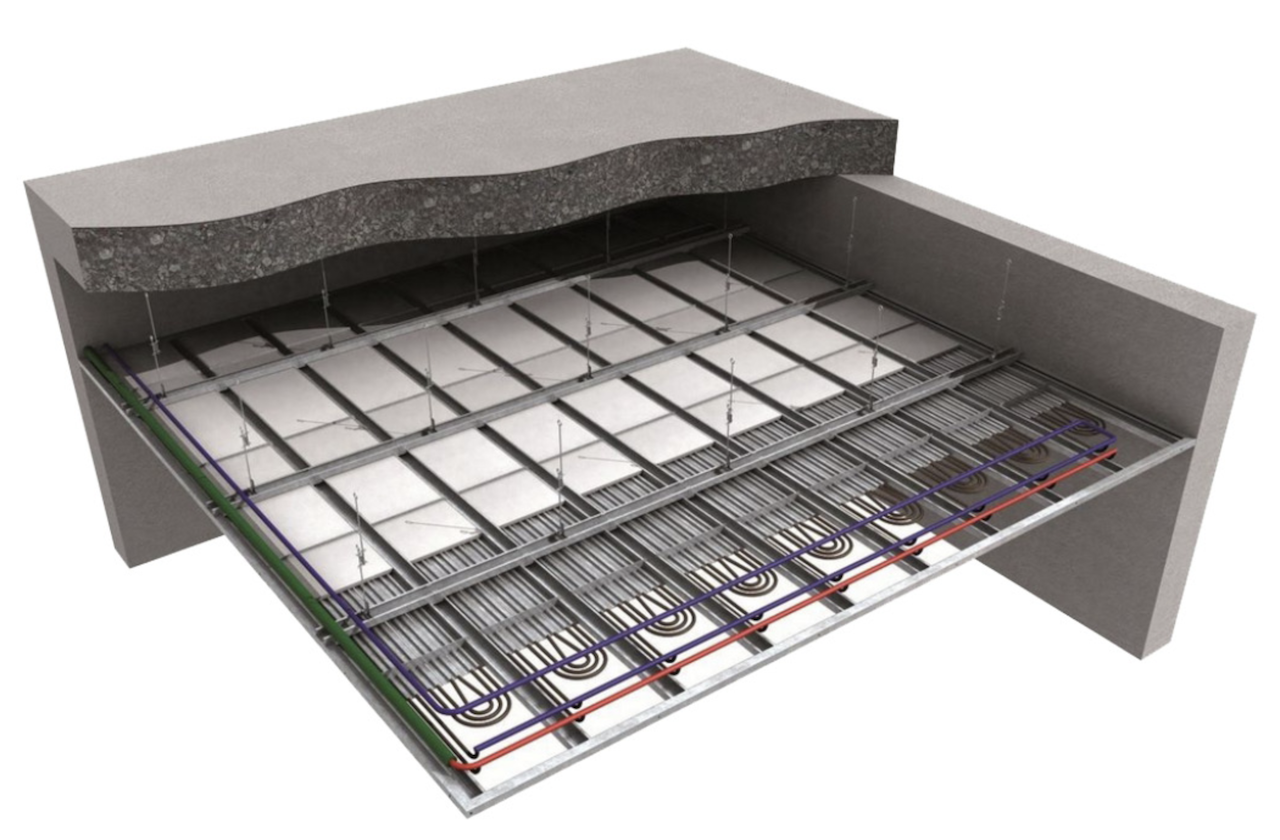
Dry ceiling radiant system – Source: Isodomus
What is missing from the radiant ceiling compared to floor or skirting systems?
Furniture is missing.
In all homes, a good part of the furniture is placed against the walls, certainly resting on the floor, while some wardrobes and shelves sometimes reach the ceiling. Since what cannot be seen cannot radiate, a radiant surface with a wardrobe on top of (or on top of) will at most heat the wardrobe, which is not a solid solid, it is full of clothes and air, therefore it is an excellent insulator of 60 cm thick. Ditto for kitchen furniture, bookcases, beds, sofas… they are all excellent “thick” insulators which limit the useful surface area of floor, wall and even skirting board radiant systems.
The ceiling is usually much clearer, it can cover its entire surface, leaving ample freedom to move furniture, change furnishings, hang paintings, etc.
The radiant ceiling also works well in summer, alone or combined with the air conditioner.
If the hot air rises in a closed environment, the cold air takes the vacated place further down, this happens naturally.
So if the air near the ceiling is cooled, the hot air below will take its place and the cold air will descend, certainly not with the vehemence typical of air conditioners (responsible for summer stiff necks in the office), but more gently, in almost imperceptible way.
In this case you probably won’t avoid dust (even less with the air conditioner), but stiff necks and colds perhaps will.

Air circulation in winter with floor and ceiling radiant system – Source: TopHaus
Nothing takes away from the fact that an air conditioning system can be combined with the ceiling system, as is normally done with cooled radiant floors, but, as stated above, it could also be superfluous.
In both seasons the radiant ceiling also proves to be more “reactive” to temperature changes compared to the floor one which, as we have said, normally enjoys a smaller useful surface area and a certain thermal inertia. Before starting to radiate, it must heat the tiles, while metal profiles take less time.
Customized and modular radiant ceilings.
There are both modular and custom-made radiant ceiling solutions on the market. The former have the advantage of being easy to install, but are difficult to exploit all the available surface area, particularly in the case of environments with an irregular layout and may present critical issues where there are chandeliers or other hanging elements. Customized solutions require a little more laborious planning and installation, but should offer better performance, more variations in the frame and assembly of the structure and more refined aesthetic solutions.
Under the structure that holds the pipe, the exposed cladding can be made of simple plasterboard sheets, or rather fibrous plasterboard for better conductivity, but also with sound-absorbing panels, especially in the case of offices and conference rooms, or other panels with hygrometric characteristics details. It is a system characterized by ductility, also suitable in the case of historic buildings with floors or valuable walls that you do not want to damage with plant equipment.
The planning of the implementation of these systems starts from a thermotechnical evaluation to define what energy is needed for heating and cooling. Based on this, the system is chosen and sized with the correct number and center distance between the pipes, so as to be able to provide the required power. After dry assembly of the load-bearing profiles, the thermally conductive ones and the pipe coil, the system is connected to the hydraulic system, filled and tested.

Installation of radiant ceiling – Source: TopHaus
The finished packages can have very limited thicknesses, starting from 3 – 5 centimeters, which makes installation possible practically anywhere, in apartments with a height just above the standard limits, as well as in attics and attics.
It is a convenient solution for apartments equipped with independent heating, where the boiler can be replaced by a heat pump for the individual housing unit, while in the case of condominiums with centralized heating it is necessary to reduce the hot water delivery temperature, because the operating temperature of these systems is lower than that of common radiators.






























































