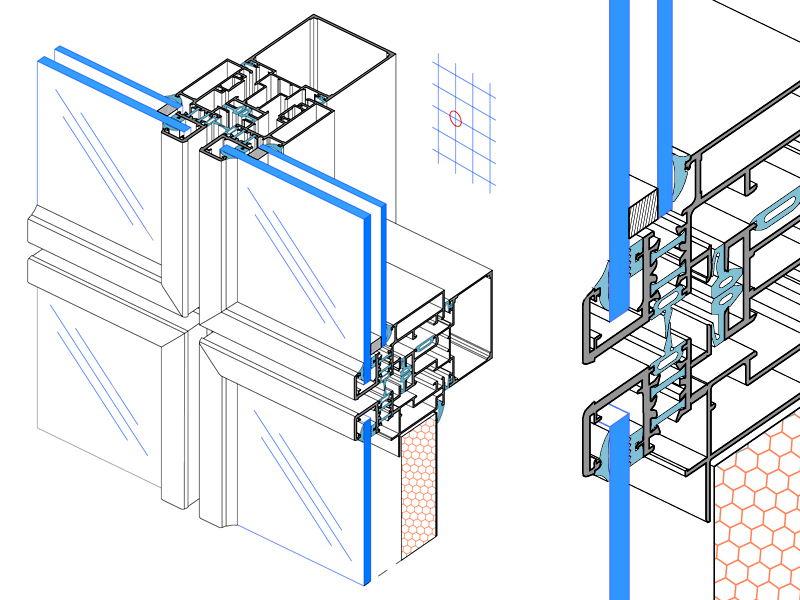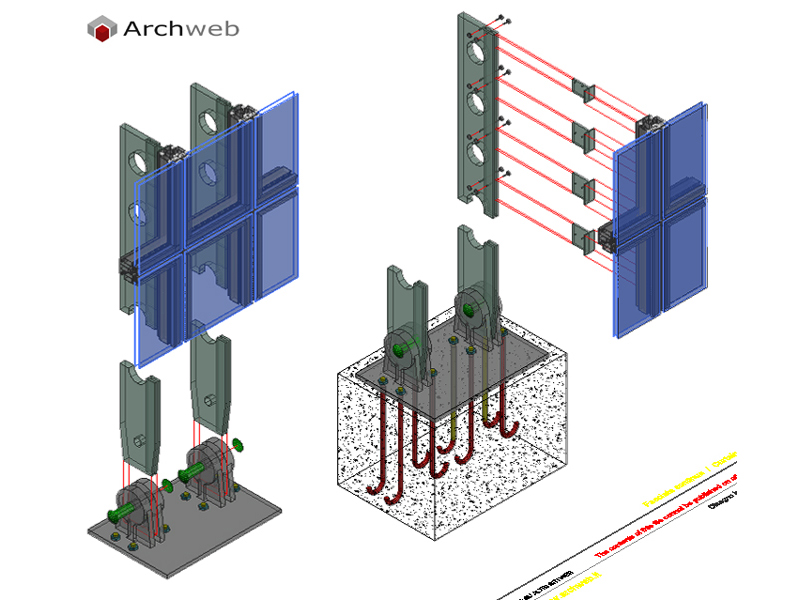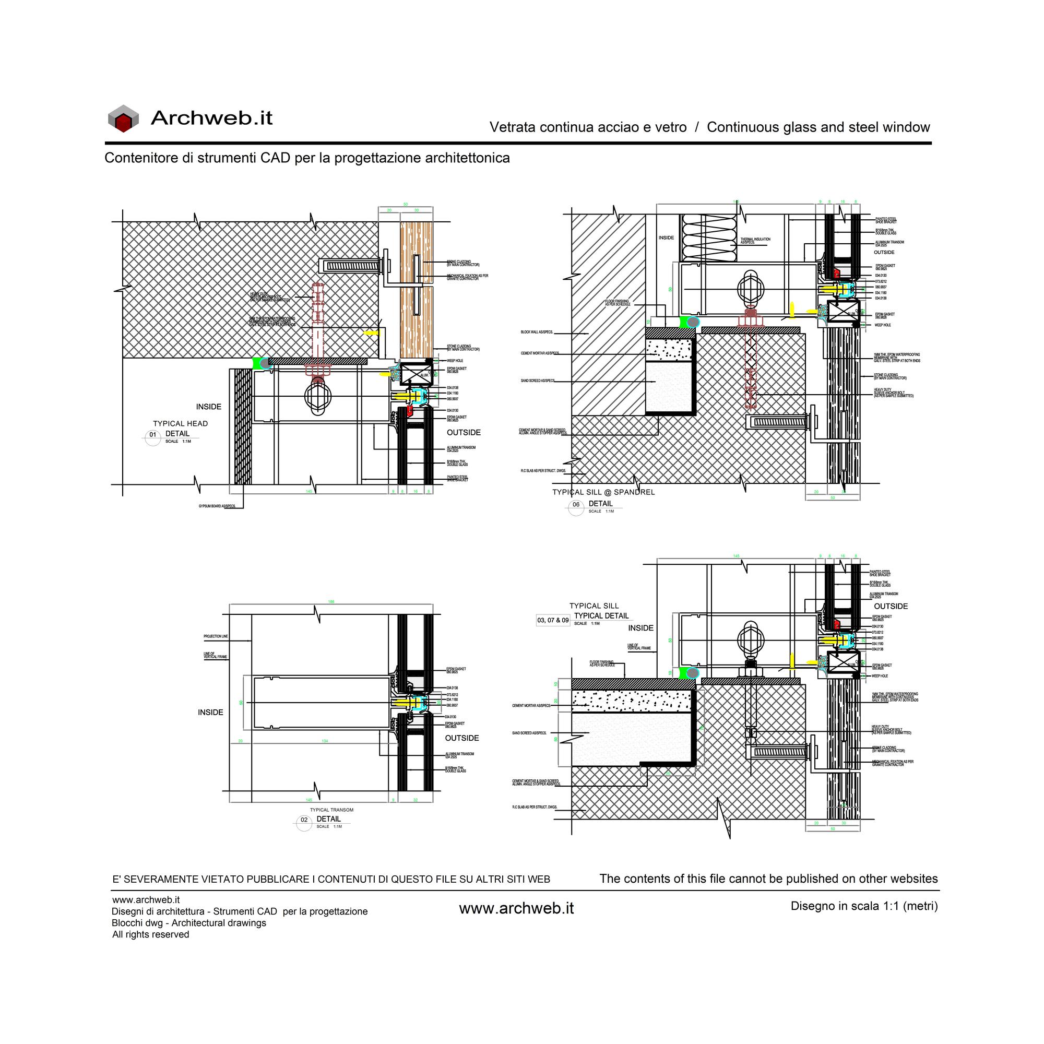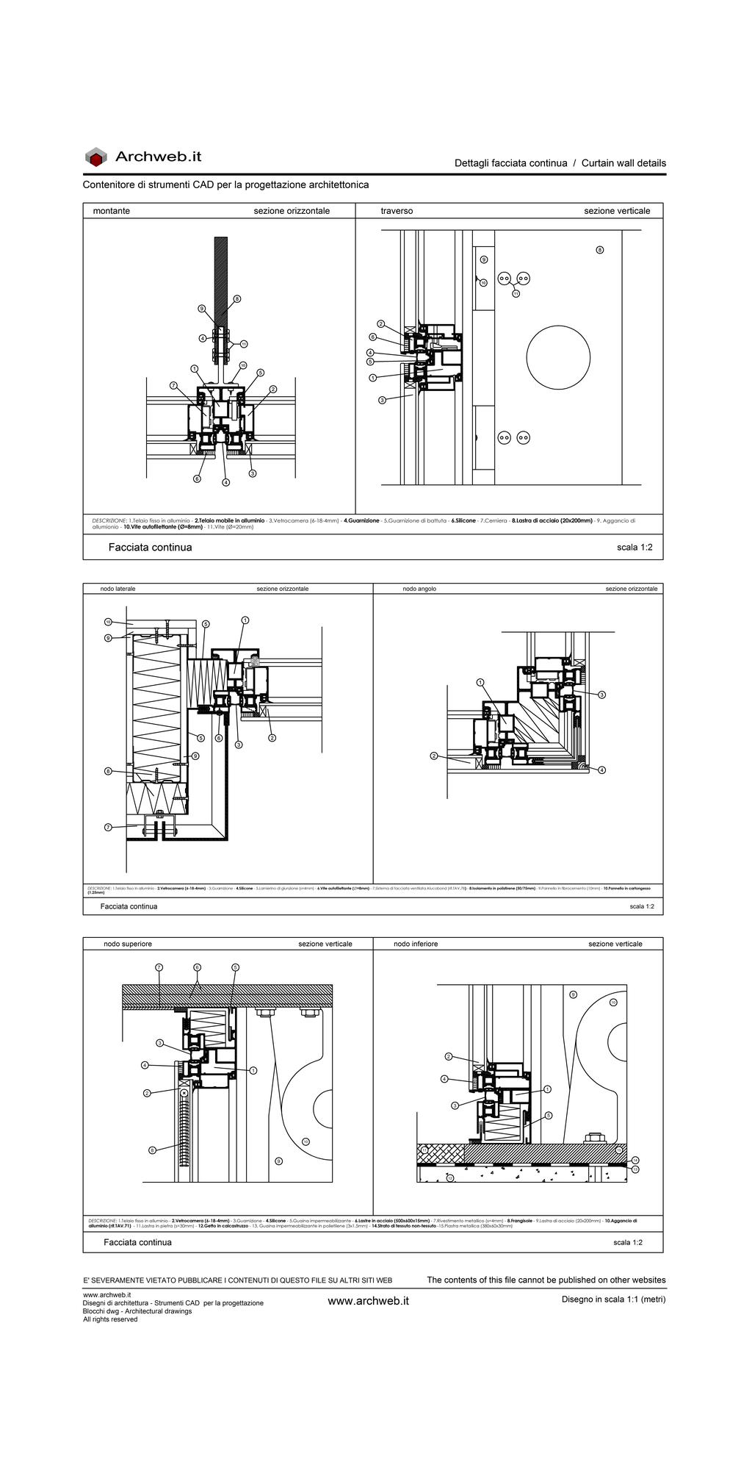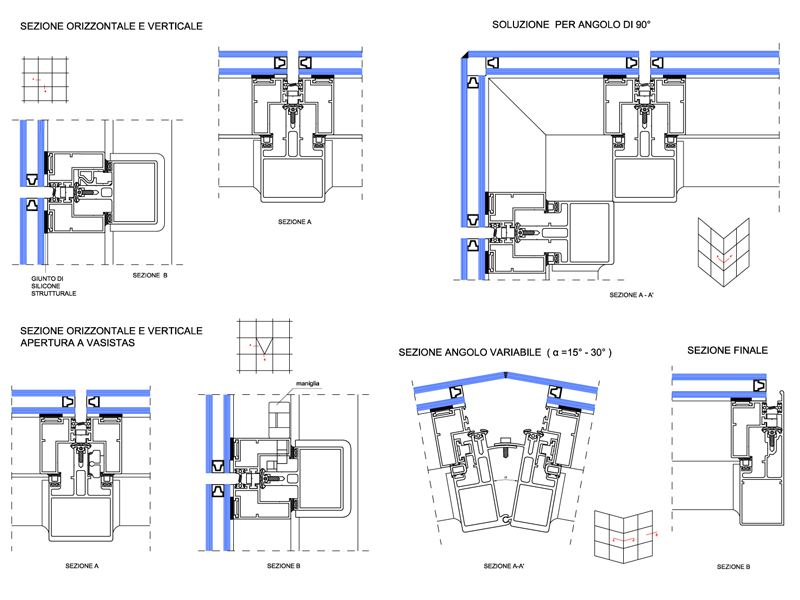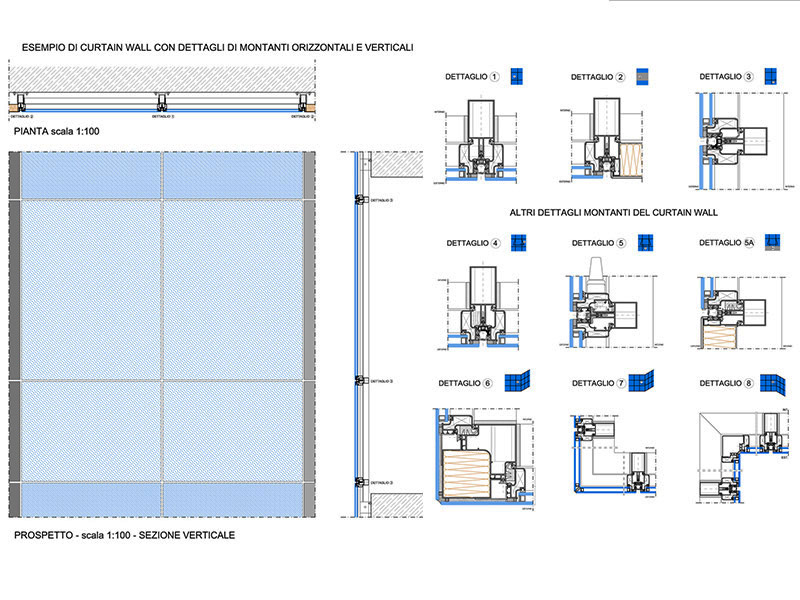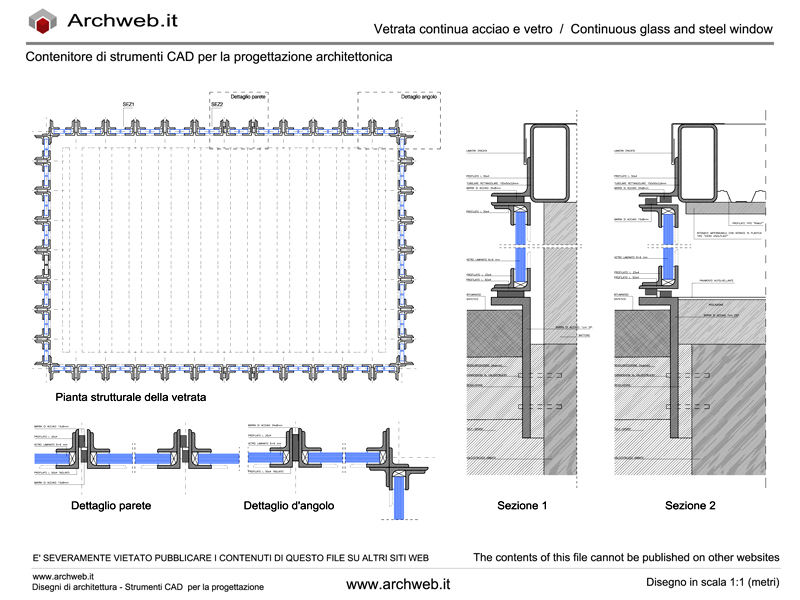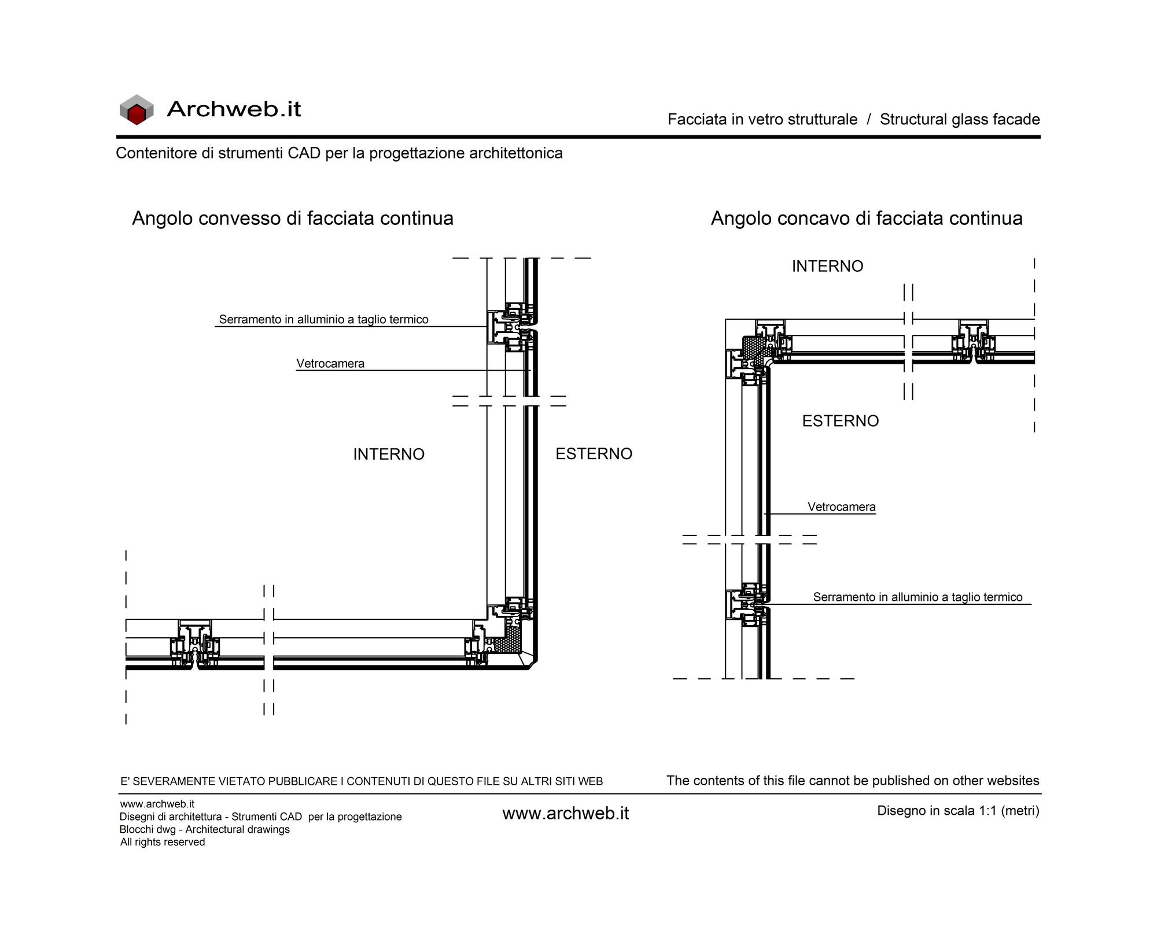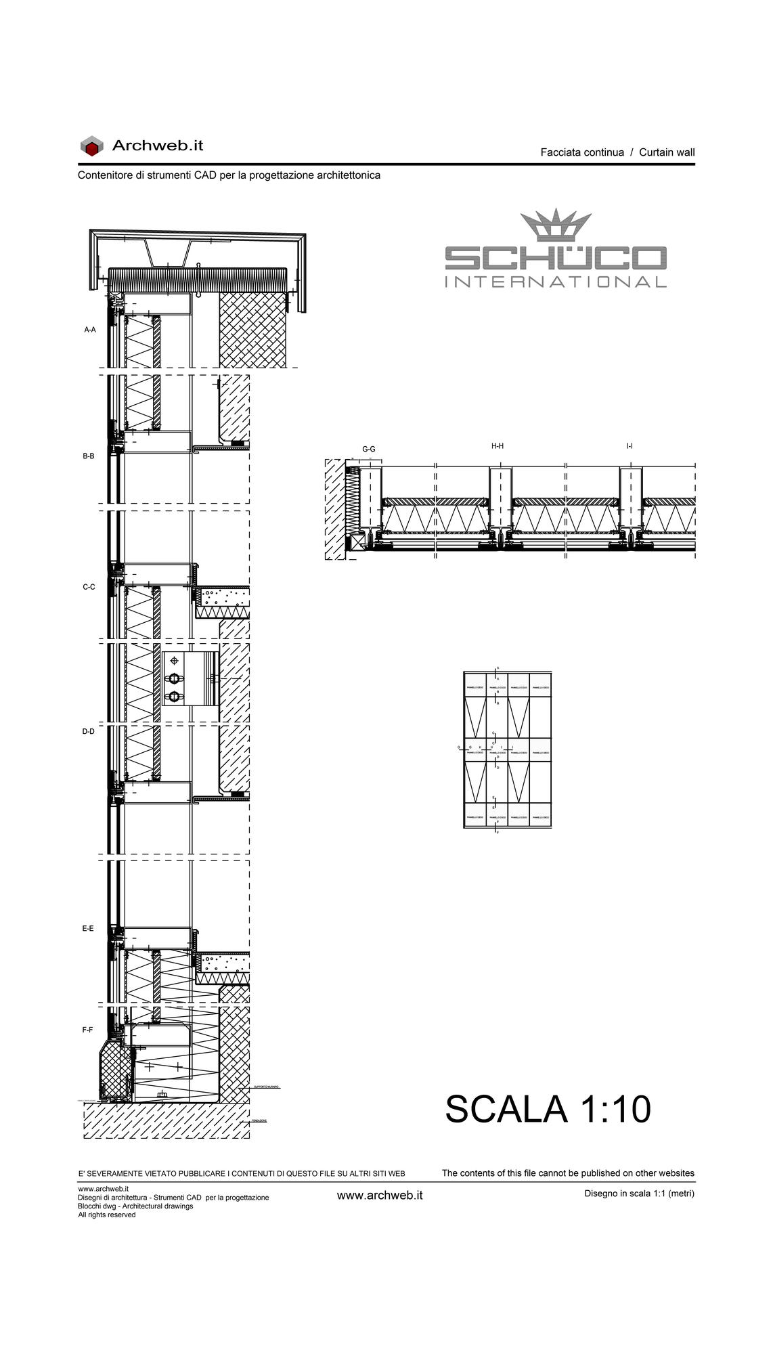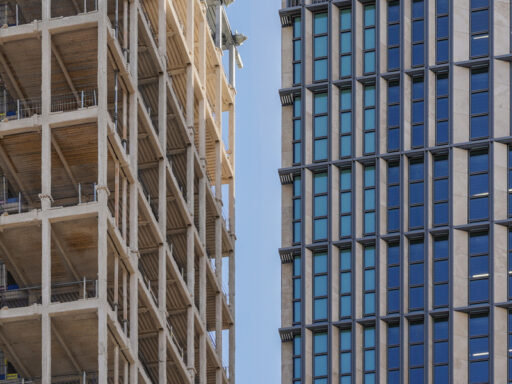Curtain Wall
Origins - Design and types
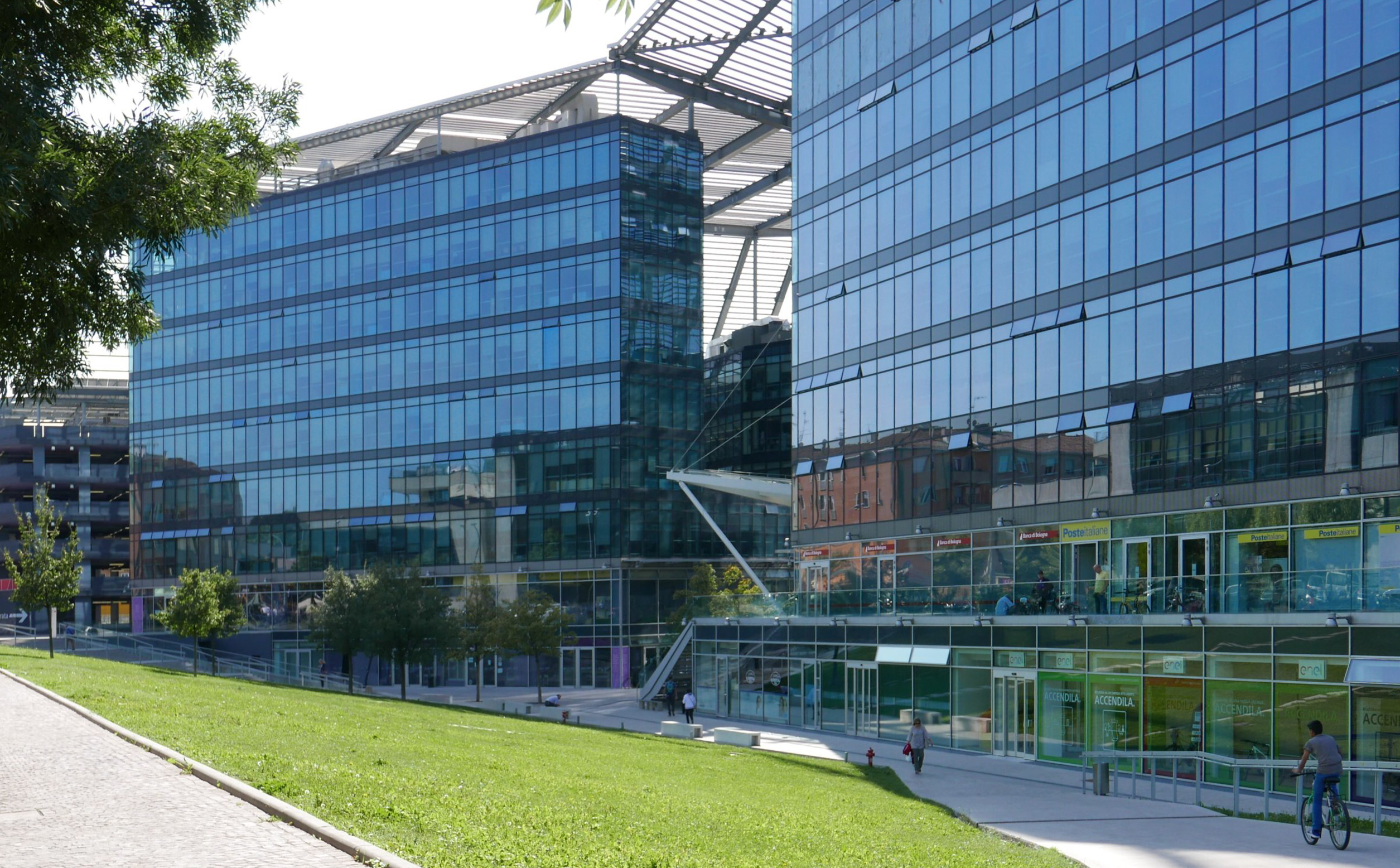
The curtain wall, also known as a curtain wall, has revolutionised the appearance of buildings by creating harmony between the built and outdoor environment.
What is the Curtain Wall
‘CURTAIN WALL: literally, curtain wall. In medieval, English architecture, the outer curtain of a castle or fortress.(…).American name for non-load-bearing curtain wall panels hung fromuna struttura a scheletro. (…) Possono essere in alluminio, acciaio, vetro, materia plastica, ecc., ed incorporare o meno gli infissi.” Dizionario di Architettura, Einaudi, Torino, 1981.
The curtain wall, literally translated as ‘muro tenda’, is the construction system for a curtain wall made of lightweight materials (such as glass), which has the same functions as an external wall but is not a load-bearing wall. In fact, it only bears the load due to its own weight and that resulting from wind thrust.
Origins of the curtain wall and early innovations
The birth of the curtain wall is closely linked to the development of modern architecture and technological innovations in building materials.
Early 20th century
It was in the 20th century that, with the spread of steel and glass as construction materials, architects explored the possibility of creating light and transparent façades. Ludwing Mies van de Rohe was one of the first architects to design façades using large sheets of glass, creating transparent and open buildings.
Curtain wall technology was further developed in the United States. The use of glass became more common, and the first buildings with fully glazed façades appeared. The Lever House in New York (1952) was one of the first skyscrapers to feature an all-glass curtain wall, becoming an icon of Modernism.
From 1960 onwards, new materials and technologies were developed, such as low-reflecting glass and insulating panels, which improved the energy efficiency of the curtain wall.
The construction of skyscrapers using the curtain wall therefore continues to evolve, providing panoramic views, natural lighting and structural integrity.
Il curtain wall oggi
Since the 2000s the curtain wall has become increasingly sophisticated, with integration of natural ventilation systems, intelligent glazing that can change its opacity, and double facades to improve energy efficiency. Advanced design techniques to reduce environmental impact are also evolving.
The curtain wall is one of the most distinctive elements of modern and contemporary architecture, combining functionality, aesthetics and technology. Its evolution continues to influence the way we design and construct buildings today.
Architecture and curtain walls
Looking back at the history of architecture, we can certainly say that it was Le Corbusier, one of the masters of modern architecture, who introduced the concept of the curtain wall.
In fact, he formulated the ‘Five Points for a New Architecture’ in the 1920s, which revolutionised building design, and consequently also the curtain wall.
Let us see how Le Corbusier’s principles can be applied to curtain wall design.
- Pilotis (Pylons)
Pilotis, a French term that can be translated as ‘pillars’, allow buildings to be elevated on pylons, freeing the ground to create gardens and open spaces. The curtain wall, thanks to its lightness, goes well with elevated buildings, allowing for transparent light façades that do not weigh down on the load-bearing structure. - Roof garden
According to Le Corbusier, creating a green space on the roof helps to ensure the relationship between man and nature. The curtain wall can integrate rainwater management systems and improve thermal insulation, facilitating the use of roof gardens. In addition, the transparency of the glazed walls can visually connect the interior with the greenery of the garden roofs, improving living quality. - Free plan
The free plan is made possible by the introduction of the load-bearing concrete skeleton, allowing a free arrangement of the interior spaces. The curtain wall allows great flexibility in the distribution of interior spaces as the facades are not load-bearing. This makes it possible to create large, open, modular spaces. - Free façade
Thanks to the introduction of the load-bearing skeleton, façades can also be realised with elements that are no longer structural, but with horizontal and vertical elements whose voids can be filled in at will, either with insulating walls or with transparent frames. This creates an independence between the load-bearing structure and the façade. The curtain wall perfectly reflects this principle in that the non-load-bearing structure that composes it is fixed to the internal structure. This allows for greater design freedom of the façade. - Ribbon window
The façade, which no longer has a load-bearing function, can be ‘cut’ with a ribbon window system, i.e. long horizontal windows to maximise natural lighting.
The curtain wall facilitates the creation of fully glazed façades, going beyond the ribbon window concept and offering large, continuous glazed surfaces. This not only maximises natural lighting, but offers panoramic views and connects interior with exterior.
All these principles were realised in the Villa Savoye, which is still an inspiration for many designers today.
Based on these principles, we can therefore deduce that the curtain wall is an evolution of Le Corbusier’s principles due to its transparency, flexibility and lightness.
Curtain wall design
Curtain wall design requires the collaboration of architects, structural engineers, and other professionals to ensure an aesthetically pleasing, functionally efficient, and structurally sound end result.
Reference regulations
The UNI EN 13830:2005 ‘Curtain walling-Product Standard’ is a European technical specification that establishes the requirements for curtain wall design and construction.
Specifically, the standard, in addition to defining the basic concepts of the curtain wall, specifies the performance requirements (mechanical strength and stability, fire safety, health and environmental hygiene, safety in use, protection against noise, energy saving and thermal insulation), materials and components, test methods (describes the test methods for verifying the conformity of the curtain wall with the performance requirements. Example: wind resistance, water tightness), CE marking.
It is therefore a good idea to follow the indications of the above-mentioned regulations in order to create systems with high standards of quality and performance.
Important points to consider
Three important points must be considered when designing the curtain wall:
- design: the final product must blend harmoniously with the building below and its surroundings. This requires a careful choice of materials, colours and finishes.
- structural scheme: depending on requirements, different types of curtain wall can be realised
- energy efficiency: use materials that can guarantee an energy improvement of the building.

Types of curtain wall
Curtain walls can be classified into different types depending on their structure, assembly method and materials used.
Curtain wall Stick System
The curtain wall stick system, more commonly known as a mullion and transom façade, is the most widespread system. This system consists of a grid of vertical structural elements (mullions) and horizontal structural elements (transoms) that form the load-bearing structure of the curtain wall. The uprights are fixed to the building’s load-bearing structure, the transoms are fixed to the uprights. Glass panels or other infill elements are then installed on this structure. Gaskets and sealants (EPDM rubber, silicone) are used between the glass and the frames to ensure the airtightness of the system, preventing water infiltration and air leaks.
This type of system offers great flexibility in the design of the façade, even allowing complex, customised shapes to be created. Assembly must be carried out on site, so installation times are longer than for prefabricated systems. Generally, this type of system is used for commercial buildings, residential buildings, and public buildings.
The stick system is the most popular and most economically accessible system, however it requires a great deal of precision in installation to ensure optimal performance and durability.
Curtain wall Structural Glazing
Curtain wall structural glazing, commonly known as structural façade, is a type of curtain wall in which the glass is fixed directly onto the supporting structure, without the use of externally visible metal profiles. The end product has large, continuous glazed surfaces that maximise transparency and external views.
Specifically, the glass (toughened, laminated or double-glazed) is bonded with structural silicone adhesives to the structure. Sometimes the glass can also be fixed with point or concealed fastening systems. To guarantee the airtightness of the system, preventing water infiltration and air leaks, gaskets and sealants (EPDM rubber, silicone) are used.
This type of system creates a continuous design without any metal elements visible from the outside, creating a modern, minimalist building. The large glazed surfaces maximise natural light and panoramic views while improving the visual comfort of the inhabitants. Using high-performance glass with low-emissivity coatings and solar control improves the building’s energy efficiency.
They are used for commercial buildings (skyscrapers and office towers), public buildings, and luxury residential buildings.
Structural façades are a state-of-the-art solution for curtain wall construction, but require careful design and high-quality materials.
Image source: Harmon Curtain Wall Installation
Curtain wall Unitized System
The curtain wall unitized system, known as a modular façade, is a type of prefabricated curtain wall. Modular panels are assembled in the factory, transported and installed on site.
Modules are complete units that include mullions and transoms (aluminium), glazing or infill panels, gaskets and fastening systems.
The modules are fixed to the building structure using brackets and bolts.
To ensure the airtightness of the system, preventing water infiltration and air leaks, gaskets and sealants (EPDM rubber, silicone) are used.
In addition to glazing, the modules may also include opaque panels for thermal or aesthetic insulation.
This type of system is certainly the quickest to install, but on-site modifications are more difficult than other systems.
The curtain wall unitizen system is used for commercial buildings (skyscrapers and office complexes), public buildings, and luxury residential buildings.
Curtain wall Double-Skin
The double-skin curtain wall is a double-skin façade. This type of façade is an advanced curtain wall system involving two layers of glass separated by a ventilated air chamber. This façade is designed to improve the building’s energy performance and environmental comfort.
The outer layer involves the use of toughened or laminated glass, often with low-emissivity or reflective coatings. This layer protects against weathering and reduces direct solar gain. The inner layer involves the use of double or triple glazing with low-emissivity coatings to improve thermal insulation. This layer provides thermal and acoustic insulation.
Between the two glass layers, there is the air chamber, which is an intermediate space that can be ventilated naturally or mechanically. This layer improves thermal insulation and reduces heat transfer.
With this type of system:
- in summer: ventilation in the air chamber reduces solar heat before it reaches the inner layer, avoiding the use of air conditioners.
- in winter: the air chamber acts as an insulating barrier, reducing heat loss to the outside and improving energy efficiency.
The double skin curtain wall offers many advantages in terms of energy efficiency, thermal comfort and sound insulation. However, they require a significant initial investment and careful maintenance to ensure optimal performance over time.
The double skin curtain wall is used for commercial buildings requiring increased internal comfort, public buildings, and sustainable projects.

Curtain wall Point Supported
The point supported curtain wall is known as the point façade. It is an advanced type of curtain wall characterised by the attachment of glass to the load-bearing structure through point support points. The support points are made of stainless steel and transfer the charges of the glass to the load-bearing structure of the building, creating a ‘suspended’ appearance of the glass.
We can identify two subsystems:
- point connections: systems in which the panes are anchored near the corners and connected to each other without a real rigid supporting structure. In this system, the own weight of each glass element is transferred to the one immediately above it until it reaches the upper structural elements.
- freestanding panes: this consists of transparent panes supported by mechanical anchoring devices that secure them near the corners. These devices, usually consisting of metal pins, transfer the weight of the glass to a structure behind it that is spaced away from the transparent surface.
The glass used is tempered or laminated glass, often with low emissivity coatings to improve energy efficiency. To guarantee the airtightness of the system, preventing water infiltration and air leaks, gaskets and sealants (EPDM rubber, silicone) are used.
The punctual curtain wall is a sophisticated choice for architectural projects that emphasise aesthetics and transparency. It definitely has higher costs than other types, but offers a remarkable, clean and modern visual impact.
It is used for prestigious commercial buildings (corporate headquarters, skyscrapers, hotels), museums and galleries, contemporary and modern architecture.
These types of curtain wall offer different solutions depending on the aesthetic, functional and climatic requirements of the building project. The choice of the most appropriate system depends on factors such as architectural design, budget, environmental conditions and desired performance.

The choice of glass for the curtain wall
Each type of glass has unique characteristics that must be considered according to the specific needs of the project and the local environmental conditions.
When designing the curtain wall, the choice of the type of glass to be used influences the performance, aesthetic appearance and energy efficiency of the building.
Depending on the various requirements to be taken into account during the design phase, it must be considered that:
- to improve the building’s energy efficiency, low-emissivity (Low-E) glass should be chosen;
- to improve impact resistance and ensure the safety of the building, tempered or laminated glass is recommended;
- to reduce noise from outside and thus guarantee acoustic performance, laminated or laminated glass is used;
- Finally, by choosing between various finishes and decorative treatments, curtain walls with a modern, clean design can be obtained.
Conclusions
In conclusion, the curtain wall is a fundamental component of contemporary architecture, combining aesthetics, functionality and advanced technological performance to improve the quality of built spaces.

Cover photo: Palazzo Bonaccorso in Bologna designed by Mario Cucinella.
View Archweb photo gallery ►



































































