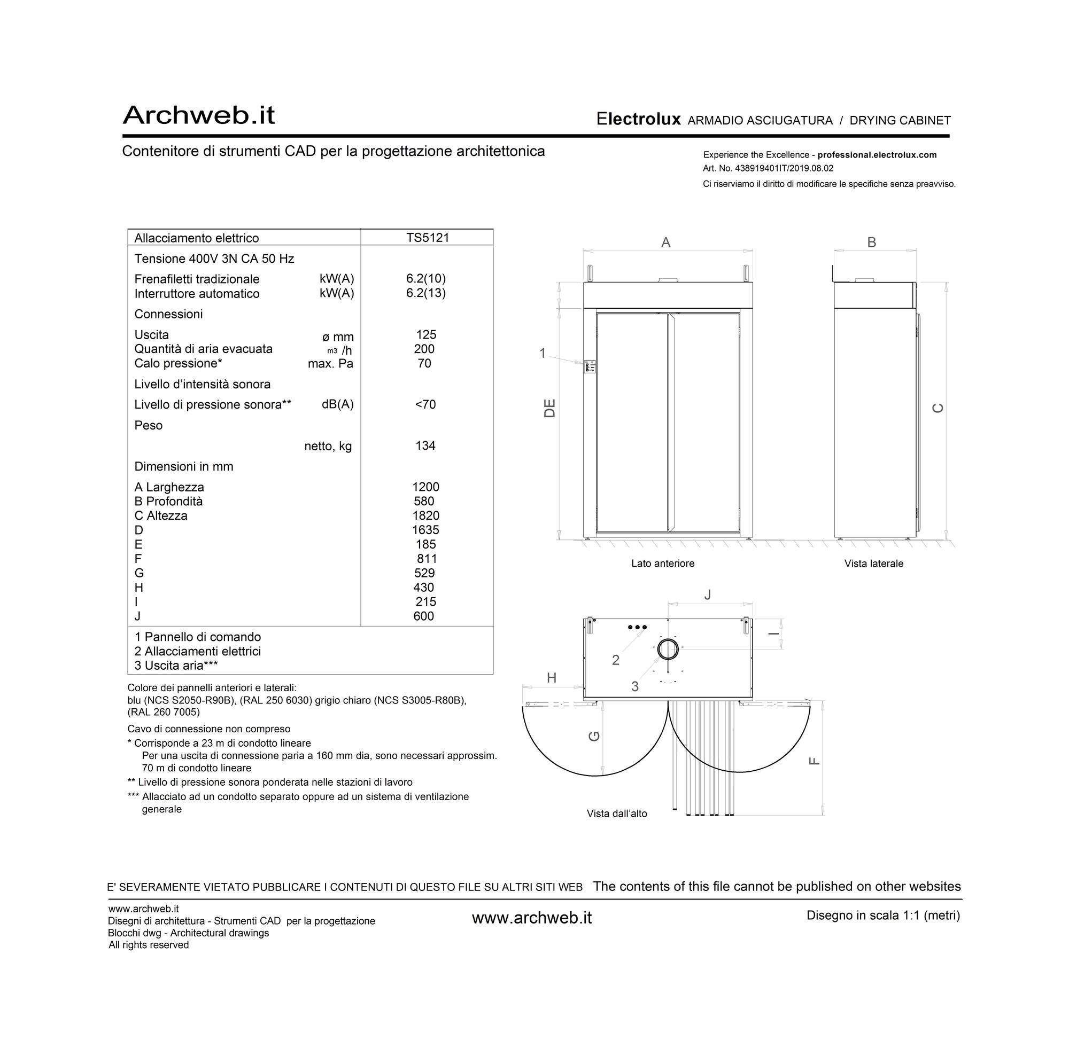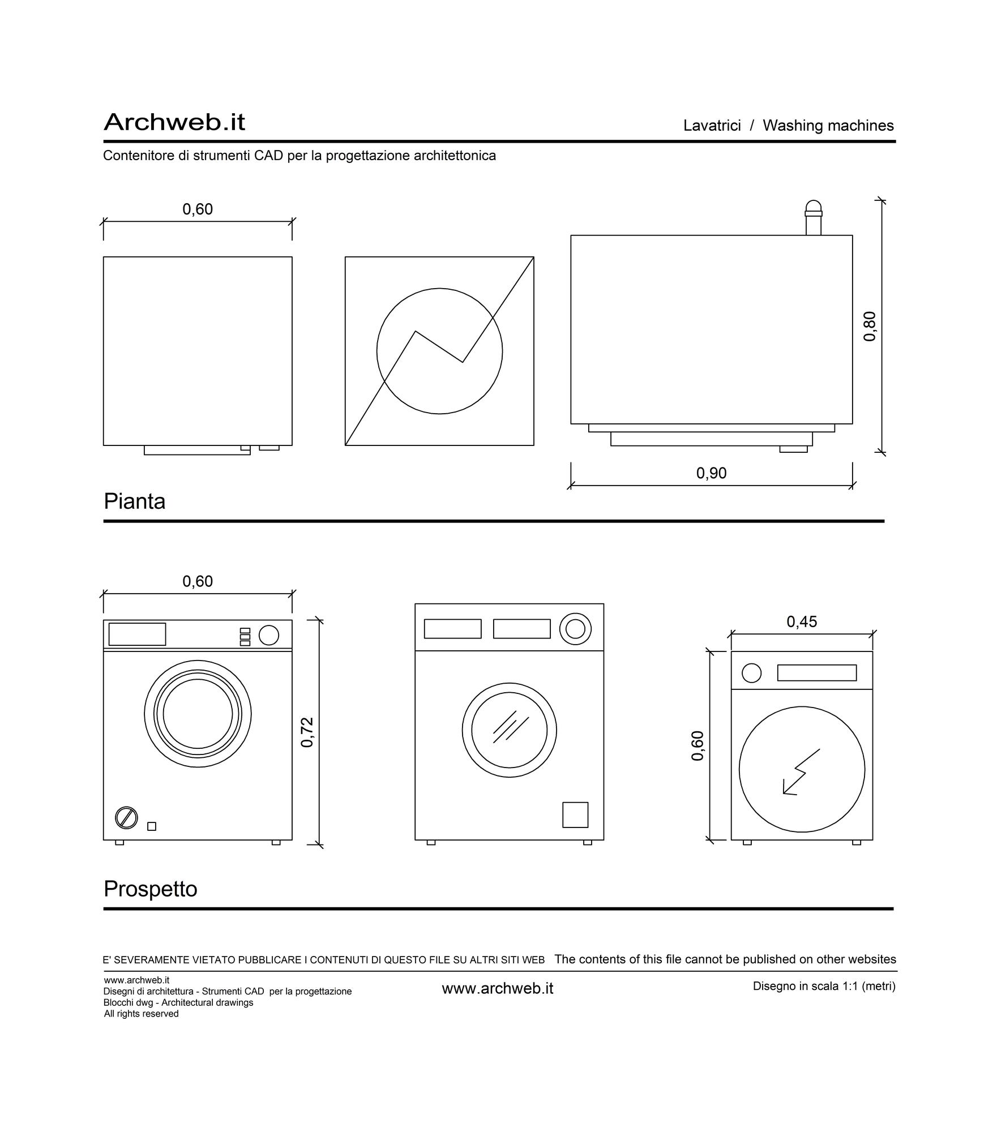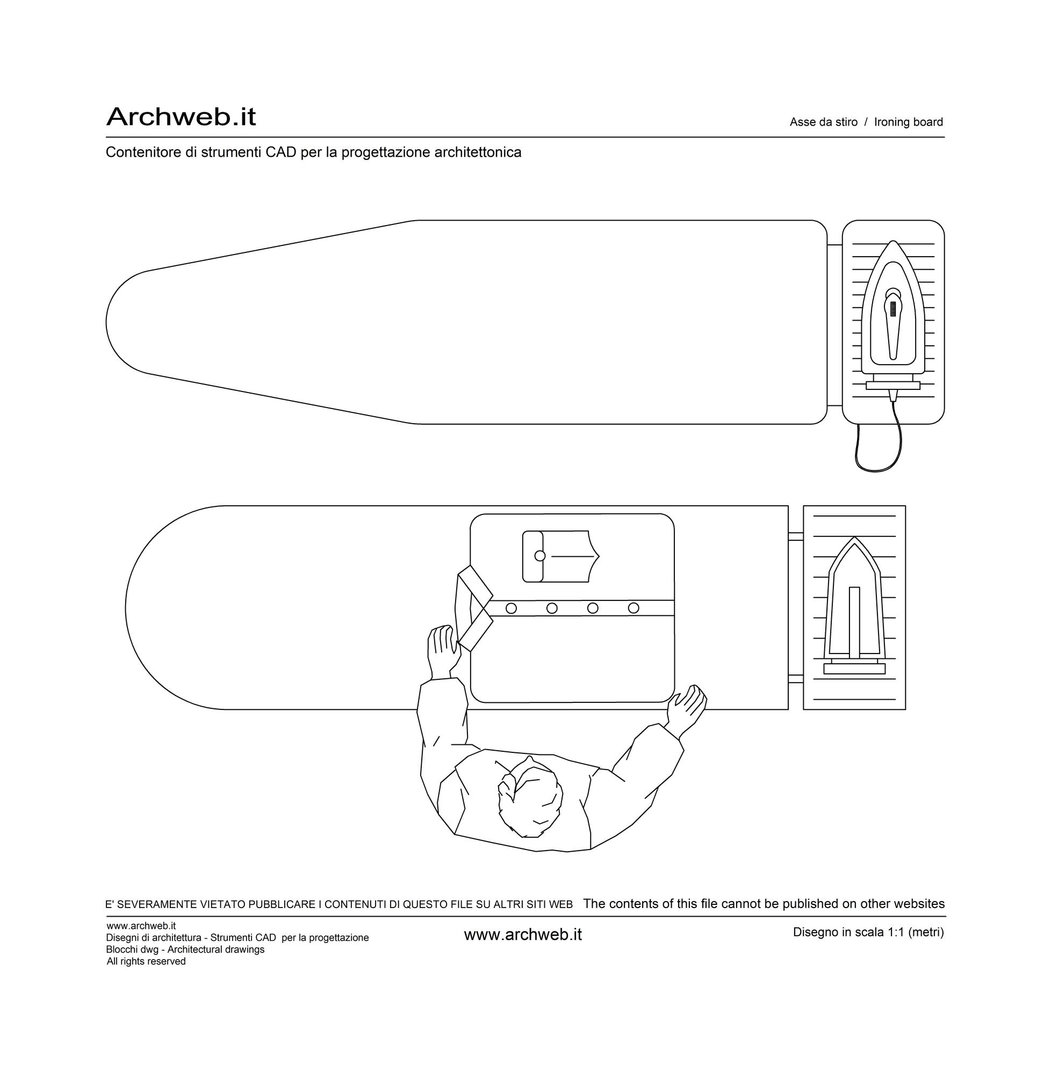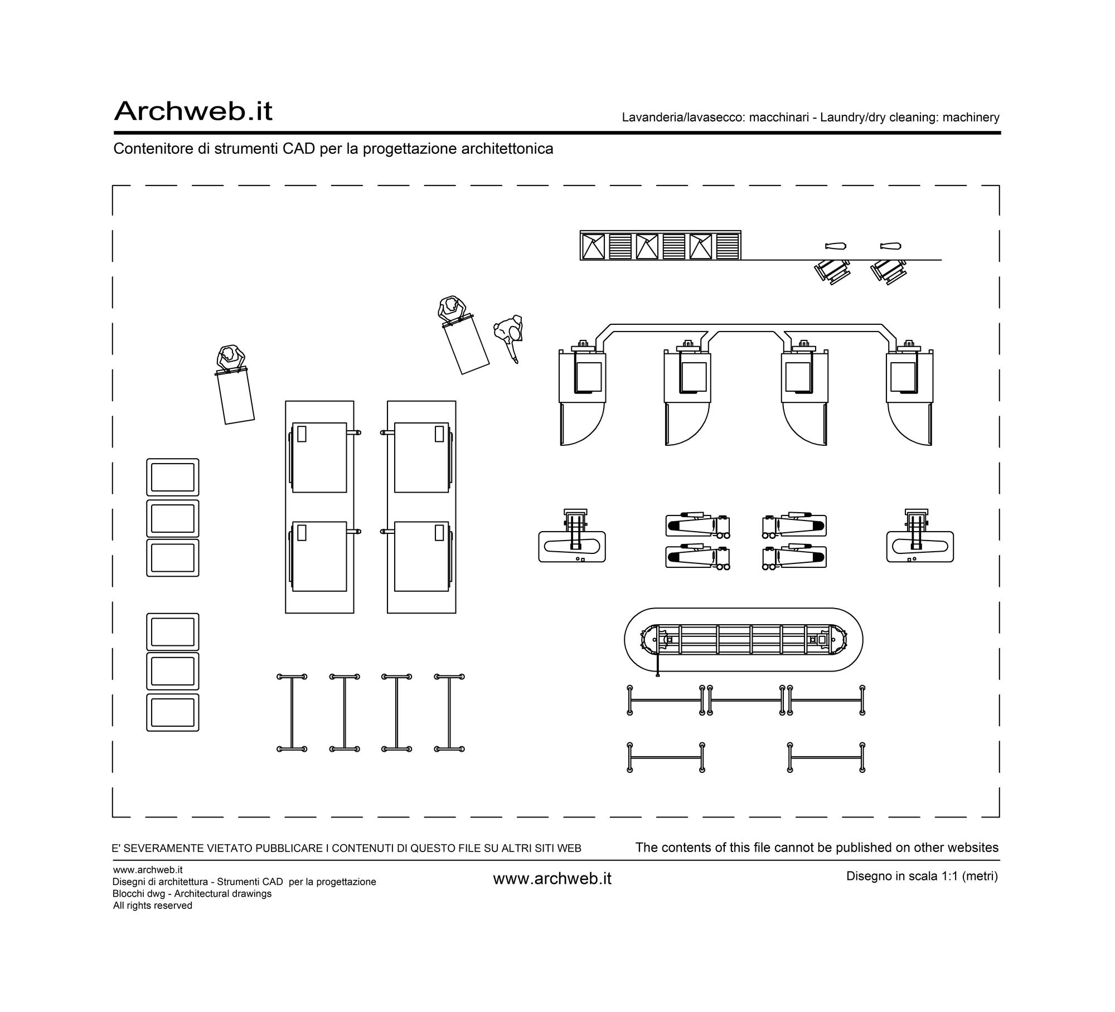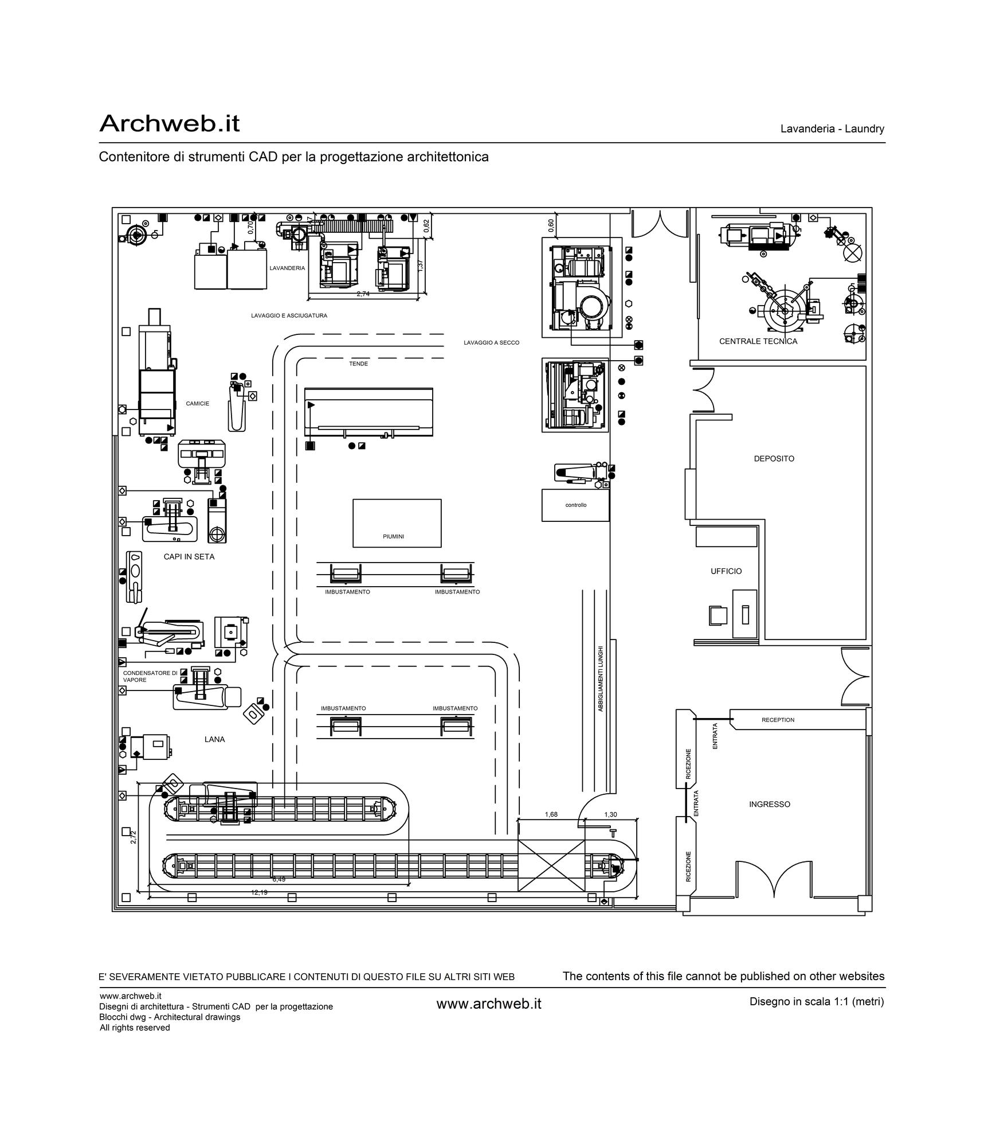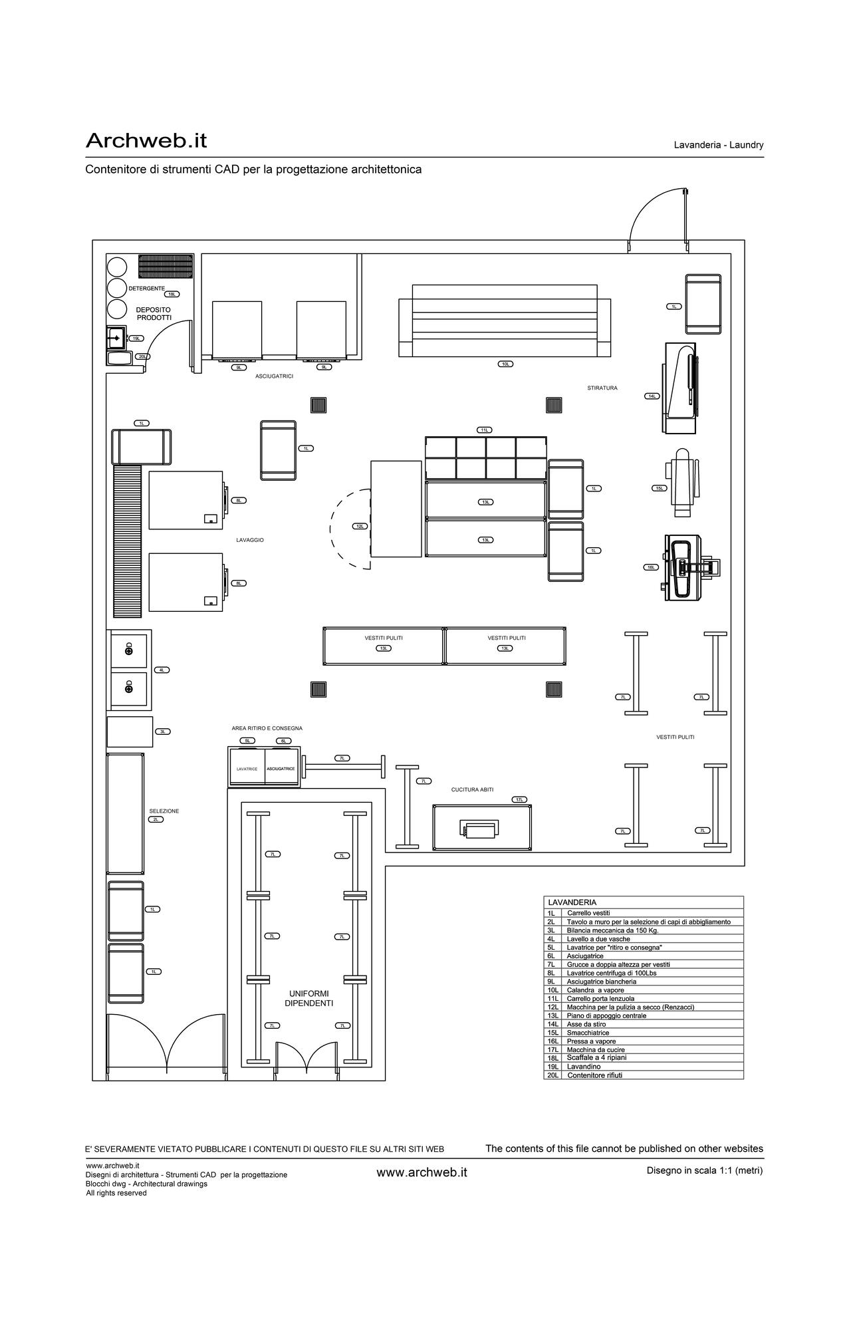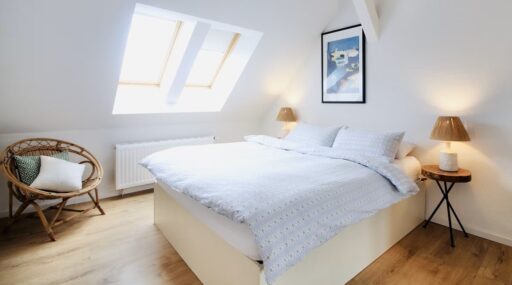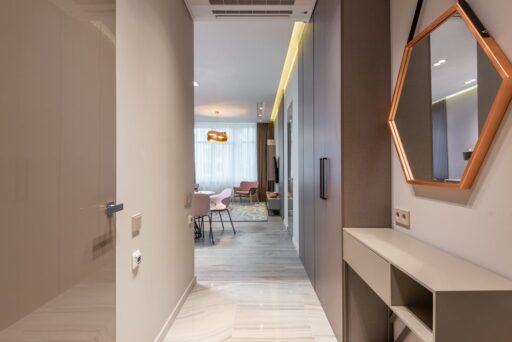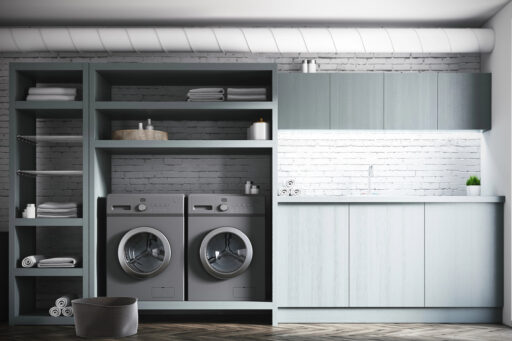Designing the laundry room
Minimum surfaces and criteria to be taken into account when designing a laundry room
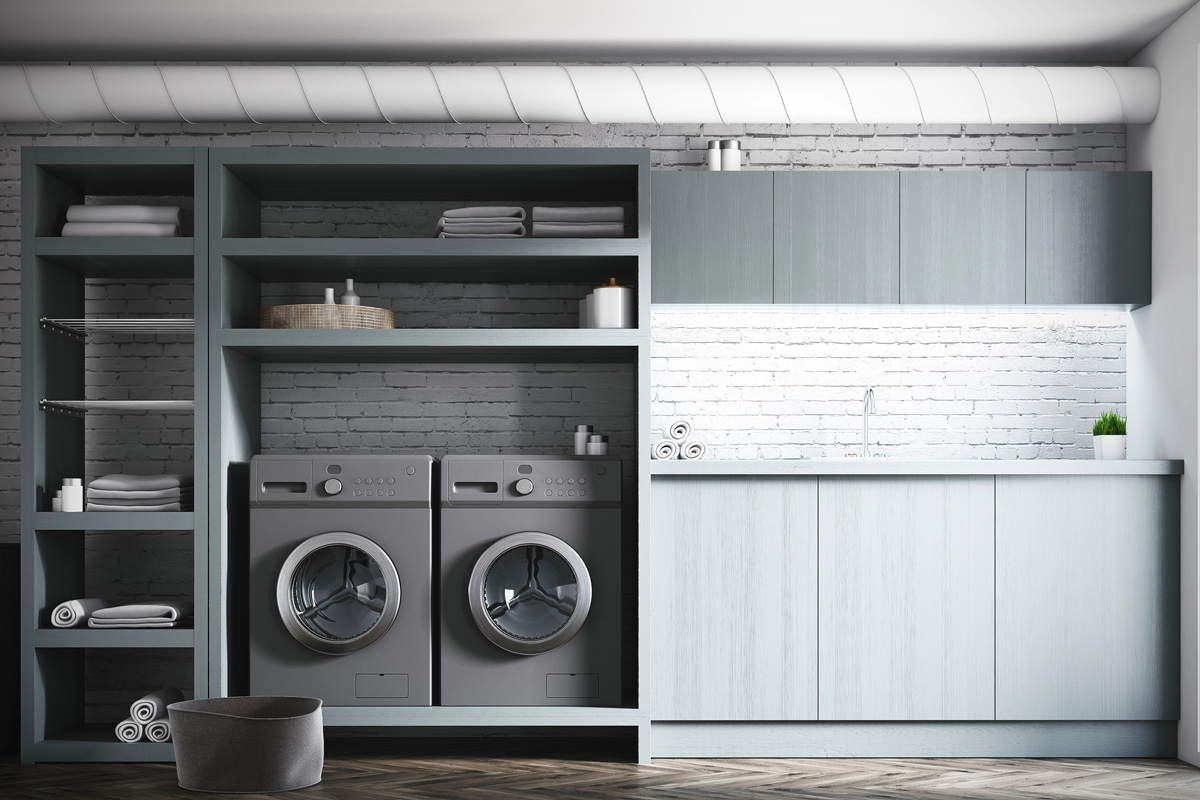
The laundry room is for many one of the most used rooms in the house.
Every home today has a washing machine. The latter is sometimes located in a dedicated room or in spare spaces (closet, bathroom, kitchen corner, balcony).Every laundry room has a high potential and to make the best use of space and keep things tidy, careful planning is required.
How to design the laundry room
Before designing a laundry area, there are a few things to know.
Minimum surface area for designing the laundry room
If the space on the floor plan is not sufficient to create an entire room to be dedicated to the laundry area, simply note down the minimum dimensions to find the most appropriate location within the living space.
There are various washing machine models on the market. For standard models, a footprint of 60cm x 60cm is considered. In addition to the space actually occupied by the washing machine, you will need to consider at least 10 cm behind for water and electrical connections and at least 60 cm in front for opening the door (in the case of front-loading washing machines) and for loading and unloading. There are also smaller and larger models, but the standard models are the most common.
Lastly, it is a good idea to leave 6 cm from the sides of the washing machine for safer movement during washing cycles.
If you want to place washing machine and tumble dryer side by side, the starting width becomes 125 cm.
Placing washing machine, tumble dryer, washing machine and ironing board side by side will take up approximately 2 m x 1.8 m of the available space.
The solution of placing washing machine and tumble dryer side by side is a smart and practical solution, especially when space is at a premium.
Criteria to be taken into account
Once the area of the house where the laundry room is to be designed and organised has been identified, the most suitable solution must be worked out, taking into account that:
- the layout will have to be designed to keep everything in order
- furniture, materials and finishes must be chosen to ensure a design in harmony with the house
- the organisation of the various parts must favour ease of cleaning
- soundproofing the laundry room is always recommended.
Where to design the laundry area
The fundamental principle on which the design of the laundry room is based is certainly functionality.
This obviously depends on the floor plan available and the needs of the people living in the house.
If the square metres allow it, it would be appropriate to design an ad hoc laundry room, thus including additional household appliances complementary to the washing machine: tumble dryer and ironing room. But not only that, if space permits with well thought-out modular structures, it is possible to better organise the space.
If the square metres are not sufficient, the laundry room (as we often see) can be obtained where it is possible. Not infrequently, especially in refurbished houses, the washing machine finds space in the bathroom, in the hallway, in the utility room, in the understairs and on the balcony (if there are no particular condominium restrictions).
When the laundry area is housed in additional rooms (kitchen, corridor, bathroom, etc.), people often opt for storage and design furniture that conceals appliances and accessories when necessary.
An example are washing machine and dryer columns made of folding doors. Or, by designing larger cupboards that contain not only the appliances, but also the baskets, ironing board and detergent, it is possible to isolate the entire laundry area from the rest of the context.

Laundry in separate compartment
This solution is the dream of many. Having an entire room in the house for washing, drying and ironing clothes is not only more functional, but also keeps the rest of the house tidy.
Key elements to take into account when designing a laundry room
In the design phase, we can allocate the laundry area to NO and preferably near the kitchen.
Adequate ventilation is essential since appliances will be used that produce steam and thus moisture. The ideal, of course, would be to provide openings in the outer walls. But if the floor plan does not allow this, a mechanical ventilation system is sufficient. An air extractor removes humidity and ensures air recirculation.
Components for an ad hoc laundry
The elements you must have for an ad hoc laundry are:
- Washing machine
- Washbasin (taking into account that its minimum width varies between 50 cm and 60 cm)
- Tumble dryer
- Clothesline (retractable or retractable if you have little space; tower or ceiling-mounted for larger spaces)
- Differentiated baskets
- Detergent space
- Ironing board space (freestanding or retractable)
- Shelves or worktops for storing clothes
- Shelving
If the space permits, horizontal development (i.e. washing machine, tumble dryer and wash basin side by side) is the most convenient and most common layout.
Laundry in small or waste spaces
Balcony, ante-bathroom, corridor, kitchen corner are just some of the strategic points where a corner for the laundry room could be created.
The ideal solution would be to fit the necessities into equipped columns that have the same style as the surrounding furniture.

Laundry in the kitchen
If we design the laundry corner in the kitchen, we opt for columns equal to the fridge or pantry. This solution ensures continuity and harmony with the surrounding furniture.
Columns with closable doors (hinged or folding) are preferable to close off the laundry area when not needed and ensure order.

Laundry in bathroom or anteroom
Probably thinking of the laundry area in the bathroom will not allow for all the components listed above. By organising the space appropriately, however, it is possible to guarantee optimum functionality.
If, in addition to the washing machine, the tumble dryer also needs to be placed, the choice of overlapping them with appropriate dividers is certainly the winning space-saving idea for a bathroom of modest dimensions.
Here too, storage columns with doors can be chosen to conceal everything that identifies the laundry area. Another option is to leave the washing machine and/or tumble dryer visible and install storage wall units above them, thus exploiting the space above.
Hidden or not, even in this case good taste must not be left to chance. Choosing the same materials and design as the bathroom will perfectly complement the laundry room.

Laundry room in corridor or hallway
Before placing a washing machine in the corridor, it is essential to consider the adjoining rooms. Ensuring the right soundproofing so as not to create discomfort is important, which is why we do not recommend placing a washing machine near bedrooms.
Another factor to consider is the presence in the corridor of sockets and connections necessary for the laundry to function.
Creating an ‘invisible’ laundry room (i.e. one that is contained by cupboards) certainly creates a sense of order in the corridor.
Laundry in the attic
The attic attic can also be an excellent space for a laundry room. Clearly, depending on the height, a horizontal design layout is preferable. Furthermore, it must be taken into account that in the attic, there is a greater risk of condensation and mould, so a window to ensure air recirculation as well as lighting must not be missing.
Balcony laundry
If the balcony is the only space available for designing the laundry room, in addition to ensuring minimum space and proximity to electrical connections and sockets, the laundry room must be enclosed with cupboards, preferably made of aluminium. This will ensure protection from the weather.
Laundry lighting
In this space of the home, lighting must also be well designed. Good lighting makes the space functional and facilitates various activities.
Natural lighting, if possible, should never be lacking. A window system, in addition to ensuring proper ventilation as mentioned earlier, allows natural light to enter.
Associated with natural lighting, there is of course artificial lighting: LED and bright energy-saving lights.
Pendant lamps in the centre of the room for diffuse light and placing spotlights in strategic points such as the ironing board or worktops.
We recommend lights with neutral or slightly cool temperatures, between 5000 K and 6000 K.

Laundry soundproofing
Although the latest generation of washing machines is increasingly quiet, it is good to soundproof the laundry area.
Sound-absorbing panels and anti-vibration mats can be included in the design phase to be placed under the washing machine.
Attention to energy class
When designing the laundry room, one cannot fail to think about energy saving. Every household appliance has an energy class.
Energy classes classify household appliances according to the amount of energy used by an appliance, which is expressed in kilowatt hours (KWh). A high-efficiency washing machine uses less electricity than a low-efficiency washing machine for the same wash cycle. The higher the energy class, the less electricity it will use and the less it will cost.
It is estimated that a high-efficiency washing machine uses at least 50% less water than a low-efficiency model, and about 20-50% less electricity.
Cover photo by: denisismagilov on Depositphotos.com




























































