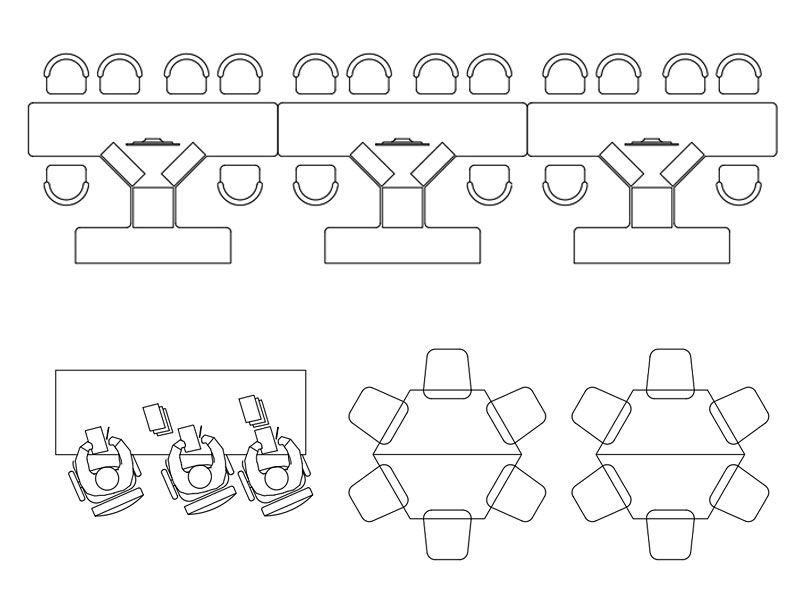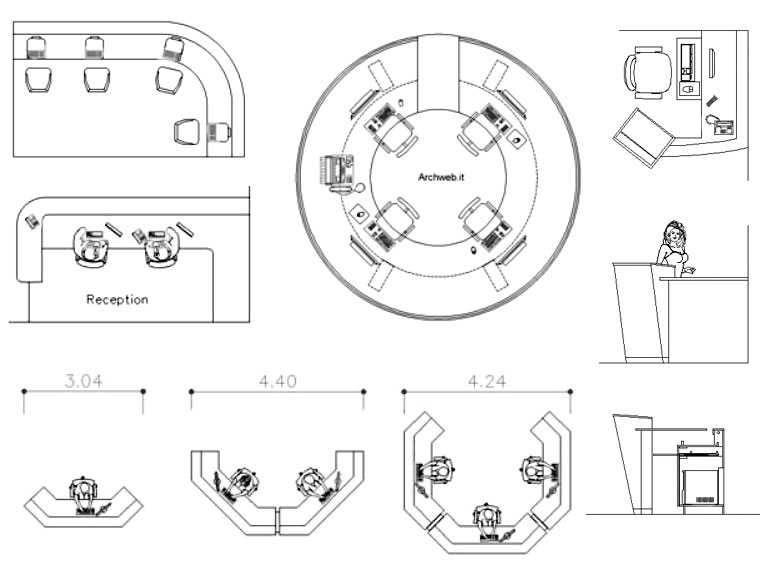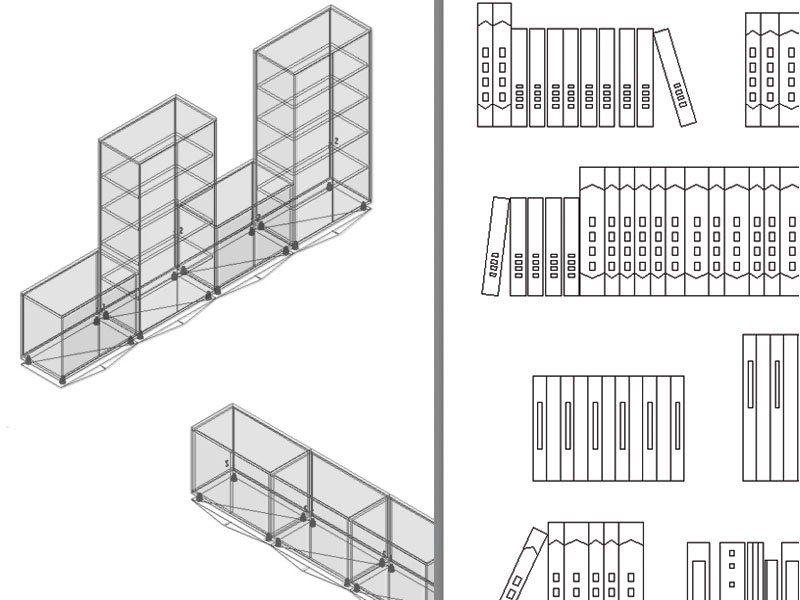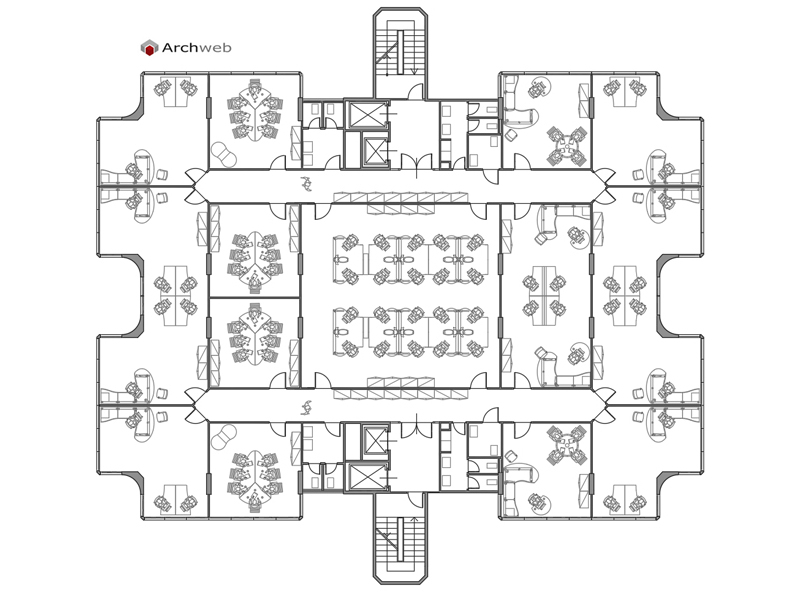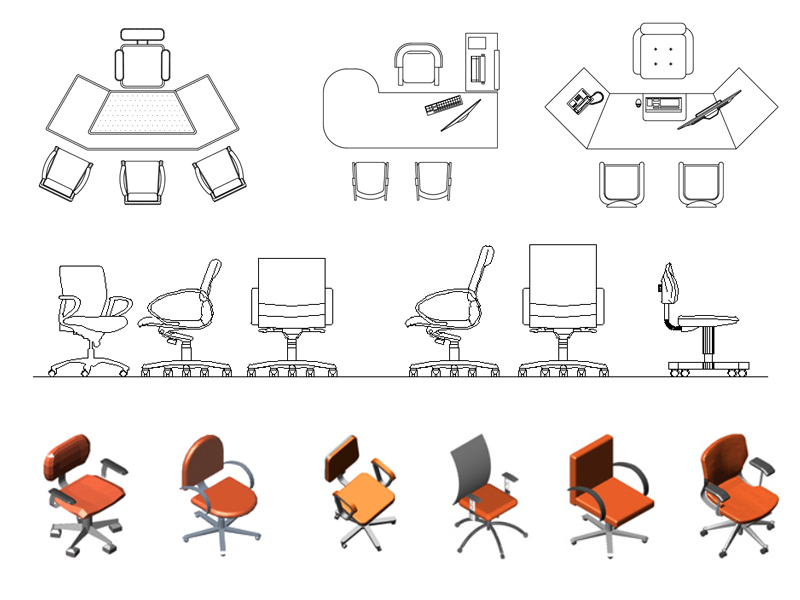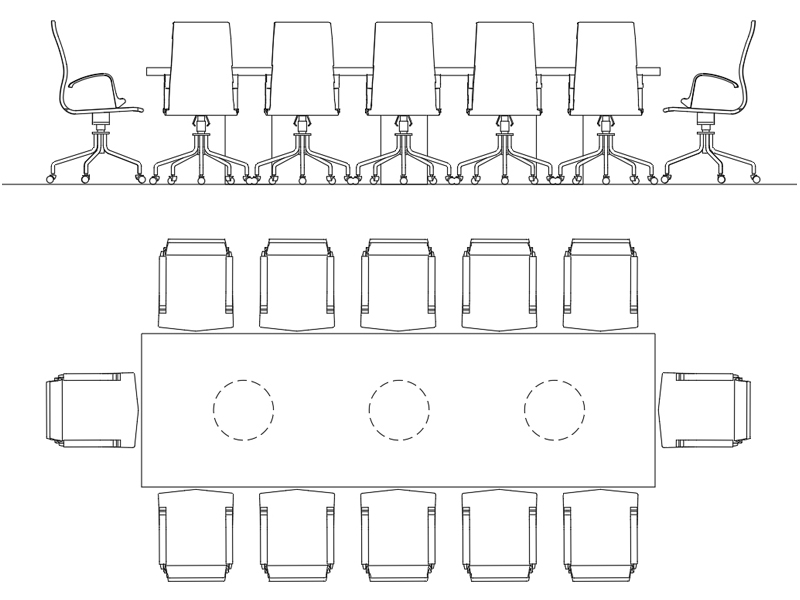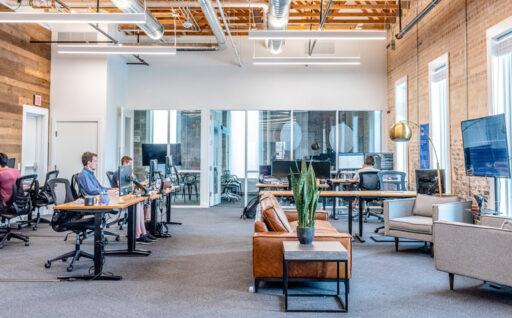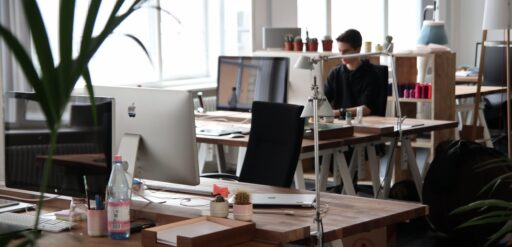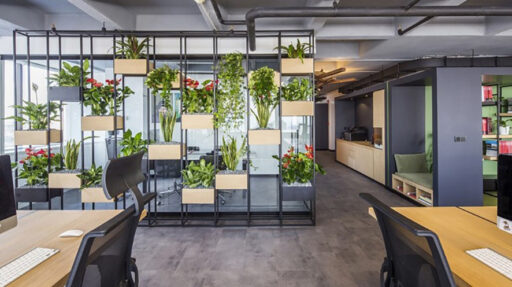Design open space offices
Flexibility, productivity and design
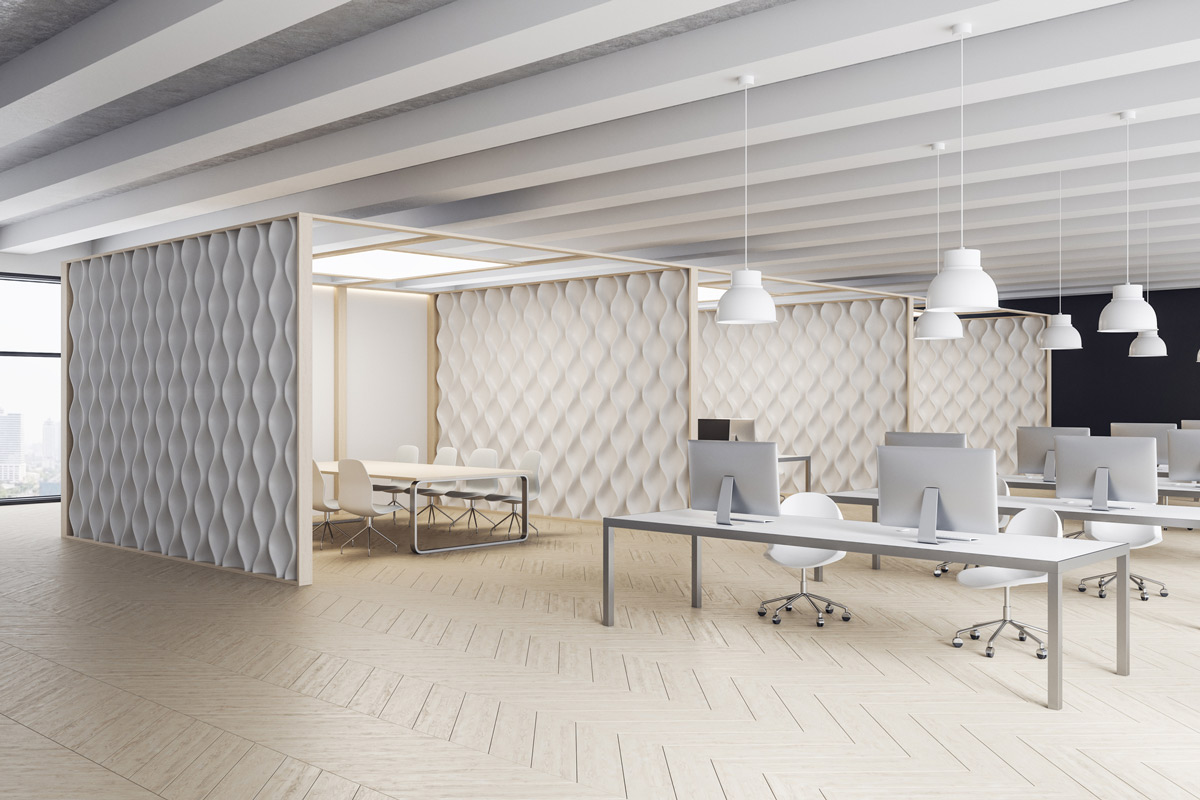
Flexibility, productivity and design are the key words for organizing offices in an open space environment.
It is scientifically proven that the working environment affects worker productivity.
Based on this principle, we can therefore state that correct design of spaces, furnishings, lights and details can truly increase an individual’s productivity.
Reference legislation
The health and safety of workers are often discussed topics. To date, it is mandatory to know the regulations currently in force and comply with them.
Specifically, the reference regulations are:
- Legislative Decree 81/2008, known as the “Consolidated Law on Health and Safety at Work”, is the legal basis for the protection of the Health and Safety of workers. This decree defines the requirements of the workplace (Title II Art. from 62 to 68) and the risk assessment in the workplace. https://www.gazzettaufficiale.it/eli/id/2008/04/30/008G0104/s
- Legislative Decree 242/96, “Amendments and additions to the legislative decree of 19 September 1994, n. 626, implementing community directives regarding the improvement of the safety and health of workers in the workplace.” This decree prescribes measures for the protection of the health and safety of workers in the workplace, in all sectors.
https://www.gazzettaufficiale.it/eli/id/1996/05/06/096G0217/sg
These regulations are mandatory in all workspaces where at least one employee is present.
Design wisely
Legislation aside, office design must consider:
- the human person at the center of the project;
- be based on holistic ergonomics (“Ergon” from the Greek work and “nomos” from the Greek rule). Ergonomics serves to create the right interaction between the worker, the space and the technical equipment.
Designing an ergonomic workstation means designing in such a way that the worker does not experience any physical discomfort; - promote job inclusion for those with limited abilities;
- choose the right colors based on the principles of color psychology. Red, yellow and blue are the most recommended colors as they stimulate creativity, productivity and self-esteem;
- do not leave out the details and introduce the principles of Biophilia (https://www.archweb.com/en/biophilia-home-office/). Furnishing offices with plants promotes well-being.
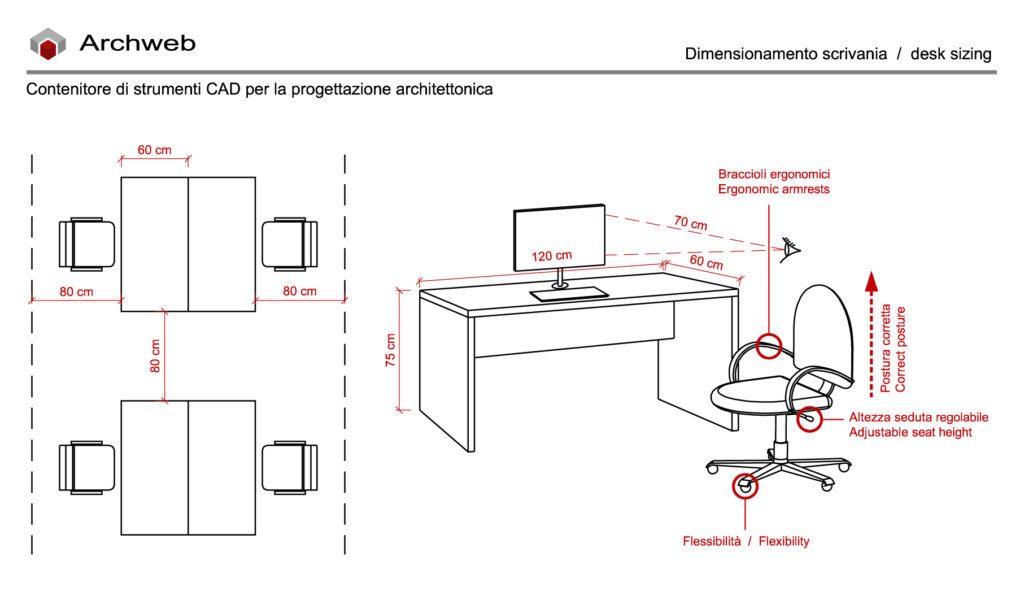
Organization of work areas
A work environment must guarantee, in addition to productivity and safety, also flexibility.
Organizing the space is therefore essential.
If the various workstations are located within an open space, it is possible to reorganize the space using different solutions depending on the various work needs.
Dividing walls
Dividing walls allow you to create limited spaces within a larger space. They are certainly not new, but today, thanks to new materials and new technologies they have become not only functional but also furnishing elements.
Glass partition walls are the most refined. The glass delimits the space and creates an airy and bright environment. Furthermore, acoustic insulation is guaranteed and the visual connection with the context is promoted.
Wooden partition walls are the most classic. They allow you to create warmer and more welcoming environments, and are the most economically accessible. With the addition of an insulating material, acoustic insulation is guaranteed.

Office partition panels
Office divider panels are a valid alternative for reorganizing the various workstations within an open space.
They must invariably promote privacy and above all acoustically isolate the workstation.
There are panels that can be placed on the floor reaching a height of 1.50 m 1.70 m, or panels that are installed directly on the desk.
The panels must be made of sound-absorbing materials, to optimize acoustic quality and limit sound disturbance.
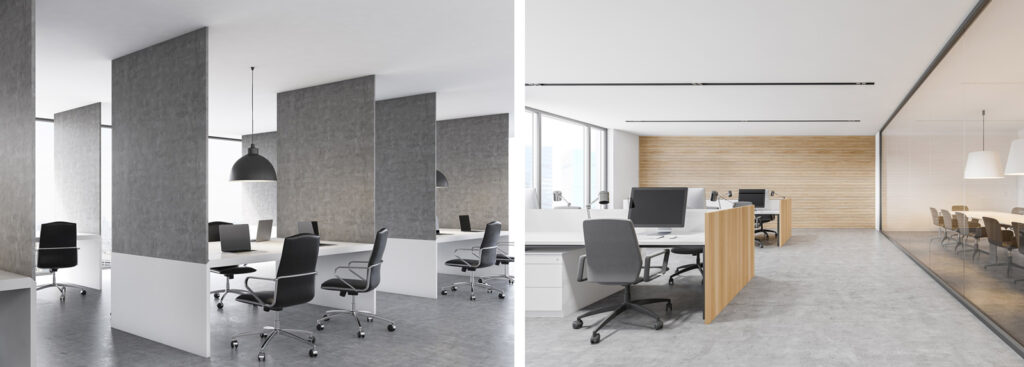
Sound-absorbing booth or “Phone Booth”
The phone booth is literally an acoustically isolated telephone booth. It was created as a space to make phone calls without disturbing others. The sound-absorbing cabin today is inserted into open space environments to create an environment in which to hold meetings or to welcome customers.
The structure made of wood, glass and metal is covered with sound-absorbing material to ensure the elimination of reverberation.
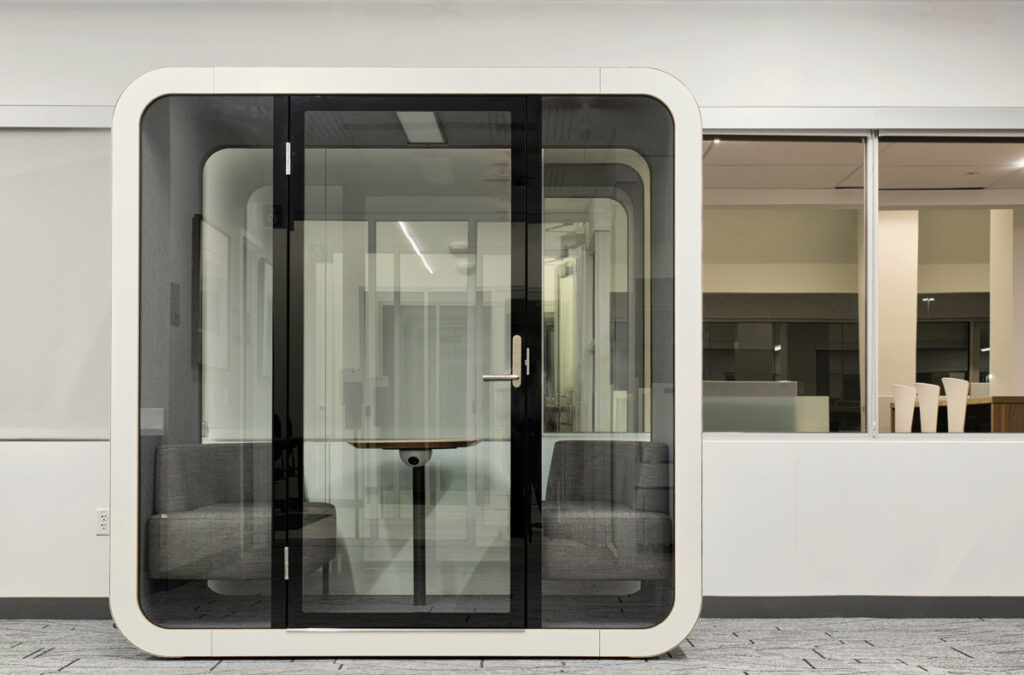
Therefore, whether it is dividing walls, dividing panels or phone booths, each workstation must take the aforementioned principles into account to guarantee the well-being of the worker.
The market offers a wide range of appropriately designed products that can become a furnishing opportunity.
Cover photo by peshkov on Depositphotos.com




























































