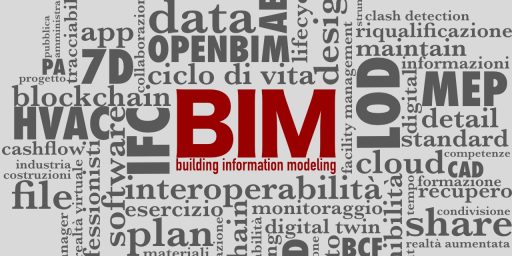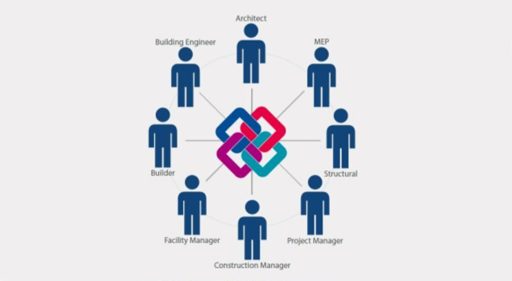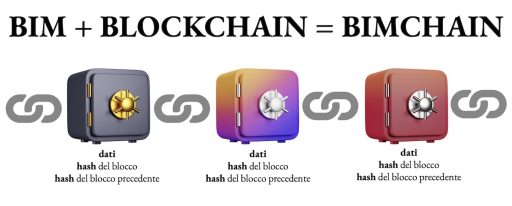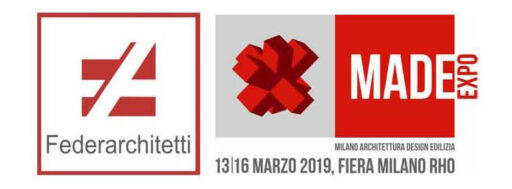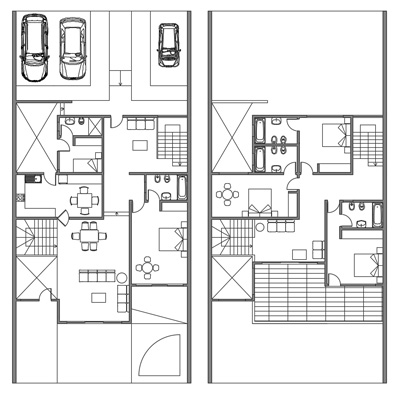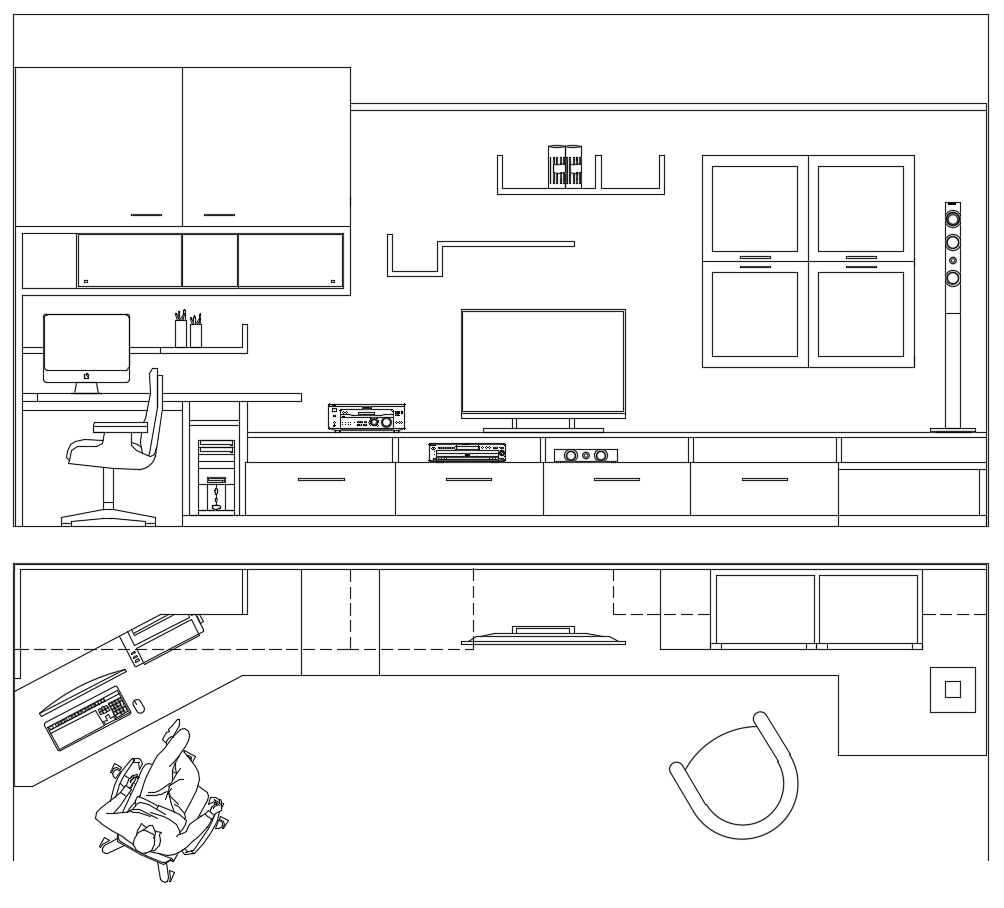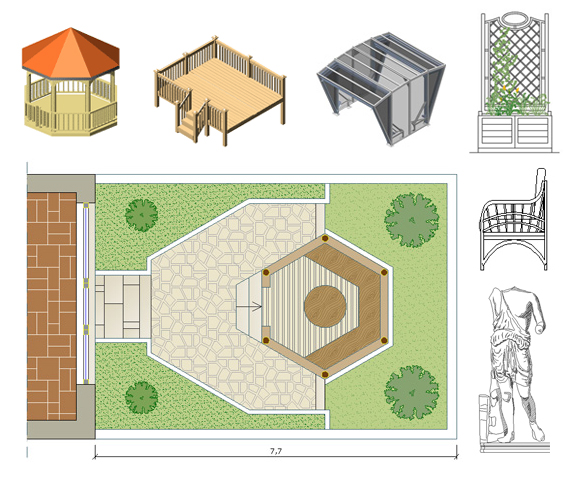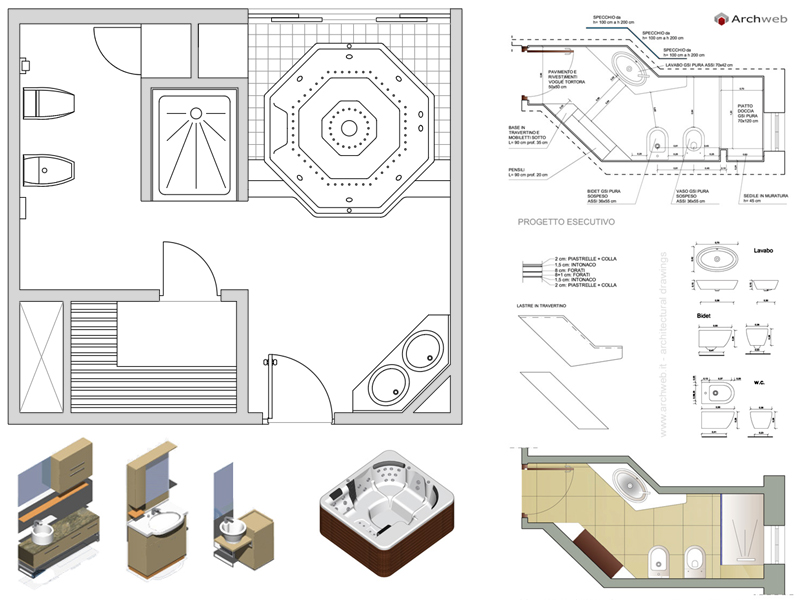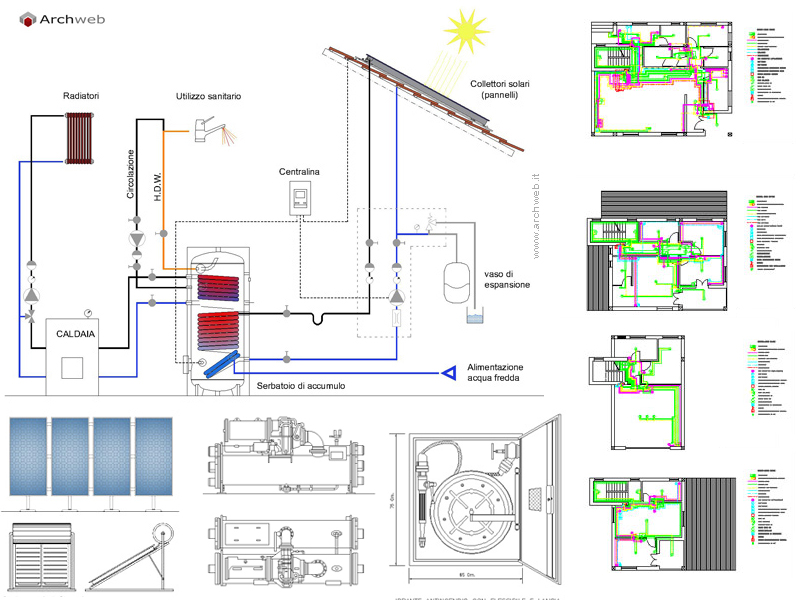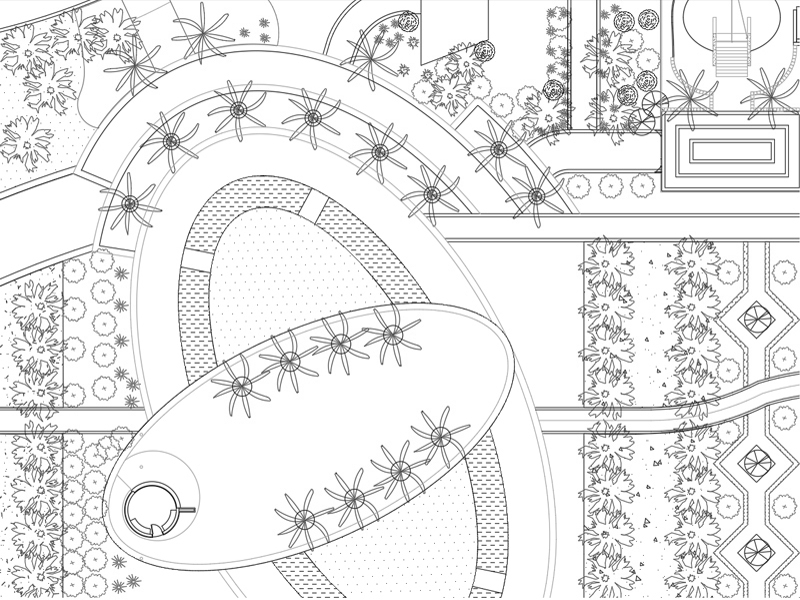What is the difference between CAD and BIM?
Moving from CAD to BIM is not just a question of computers and software
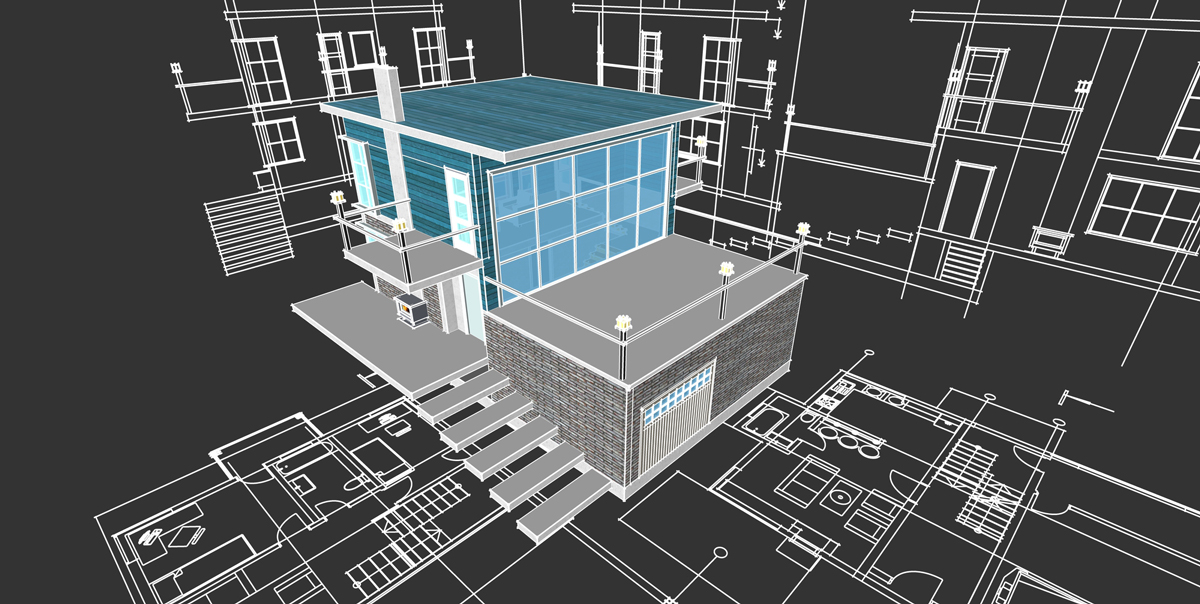
The evolution of computer design has developed from CAD to BIM with fundamental repercussions on the designer’s approach: from design to project, from the representation of what will be to the management of what is.
Once upon a time there was the drafting machine, we stood with the inks, the brackets and many other tools that required a fair amount of manual skills. Then the computers arrived and with them the CAD, so the lines were drawn on the monitor and to draw the opposite prospect to the one just created it was not necessary to start the drawing from scratch, just a copy / paste / mirror and on that basis make the changes necessary.
This is the same old story reduced to the bone, so old it is almost prehistoric.
However, even today what counts is the paper, it is the one that sings, it is the one that is stamped and it is often still the one that is brought to the construction site in formats as large as sheets.
So first you would draw by hand, then on the computer, but in the end you always go to print.
Nothing wrong with that, on the other hand, until recently it was certainly not convenient to bring a computer to the construction site, but today we have very flexible tools such as laptops and tablets that can also facilitate operations in the field.
The reflection is not so much on the use of paper or liquid crystals, but on the jump in scale compared with the zoom factor in a model made in 1:1 scale
Making a drawing to scale means having to choose ways to simplify reality. Even if printers can be much more detailed than drawing by hand, you must still choose to represent a frame with a certain number of lines that are visible at the chosen scale. Even if you use monitor zoom on a drawing intended for a certain representation scale, the level of detail does not increase.
If instead you use parametric objects in a 1: 1 scale model you can have a greater level of detail using the zoom, as well as different representations depending on the scale with which you choose to print. In this case it is important to point out that the print is only one of the possible representations of the model, which is always only one.
An approach of this type to the project, a BIM approach precisely, also allows you to go to the construction site with a tablet, rather than with a folded A0 folder. All this without detracting from the value and convenience of the overall view that the well-designed and printed tables can offer.
It is obvious that planning was not born with BIM. There is always a project behind its representation, with or without a computer, with or without information added to more or less parametric objects.
That good software is neither necessary nor sufficient for a good architectural project is equally well established (unfortunately or fortunately).
But there is a big difference between representing the project and creating its virtual model, with the possibility of deepening it in detail at will and seasoning it with useful information with equal freedom. Having a well-made and well-informed model also greatly facilitates the management of the built building, offering an integrated basis for the Facility and Lifecycle Management of the building.
In a certain sense, it could be said that with CAD you move more in the context of the drawing, while BIM forces you to move within the project, exploiting parametric objects that have a geometry, information and rules to relate to each other. . Furthermore, the concept of teamwork is in some way inherent in BIM, especially as regards the BIM Authoring tools that arise by contemplating the possibility of contributions from different professionals on the same project.
CAD is not old stuff, it is an integral part of BIM
As mentioned above, CAD and BIM can refer to different areas that can overlap each other, surely if CAD had not been born before there would be no BIM, and in any case the BIM information must be associated with geometric elements .
If it is true that for the management of the life cycle of a building (from the first conception to the eventual demolition) BIM is definitely the most current and correct methodology, it is equally true that when there is no building to be built, manage, etc., that is, when the Building and related Information are missing, BIM has little sense of being, but computer design does.
Certainly CAD covers a much wider range of application fields than BIM which is devoted only to construction, just think of everything related to mechanics, or topography, but also remaining in the “home”, we can think of furnishings and every another product of industrial design. The BIM rules do not apply to the mass production of a chair.
But there is also another area of architecture that does not have much to do with BIM, the study of noteworthy architectures.
What is the information on construction, management, maintenance times and costs of a work of architecture for those who intend to study its compositional logic?
The cover image is by SAdesign on Depositphotos.com






























































