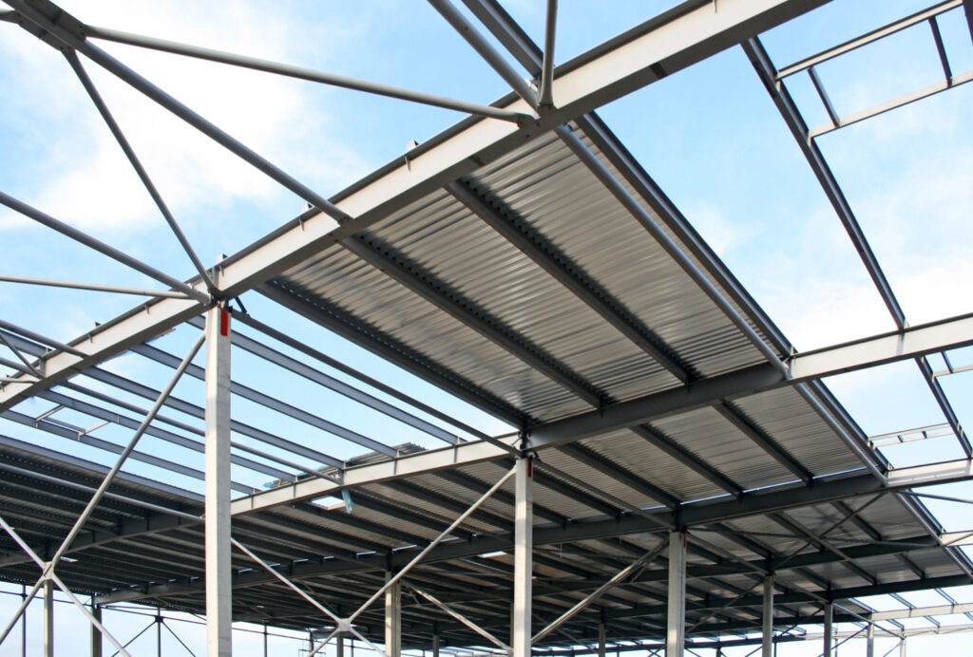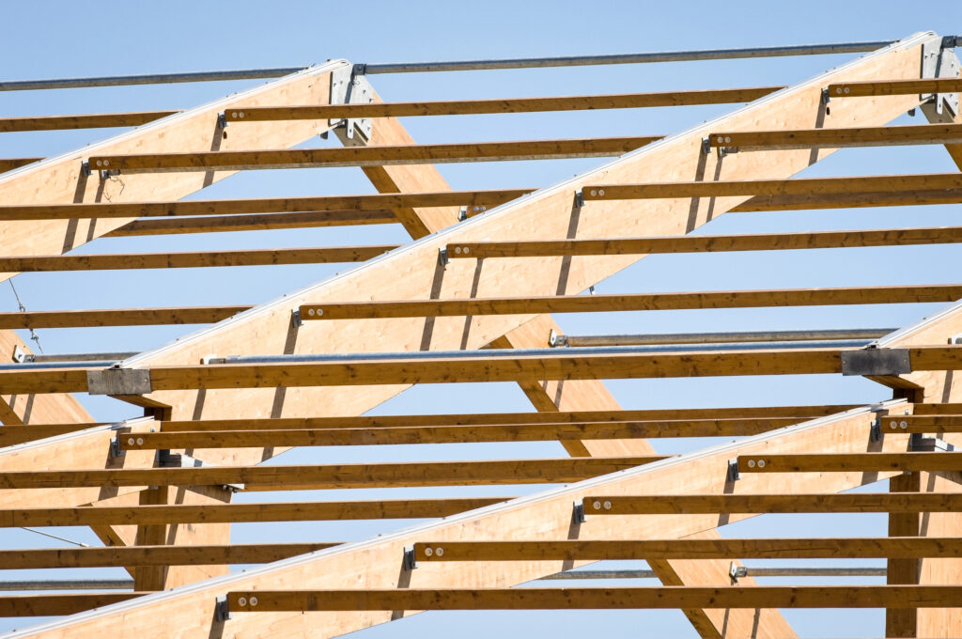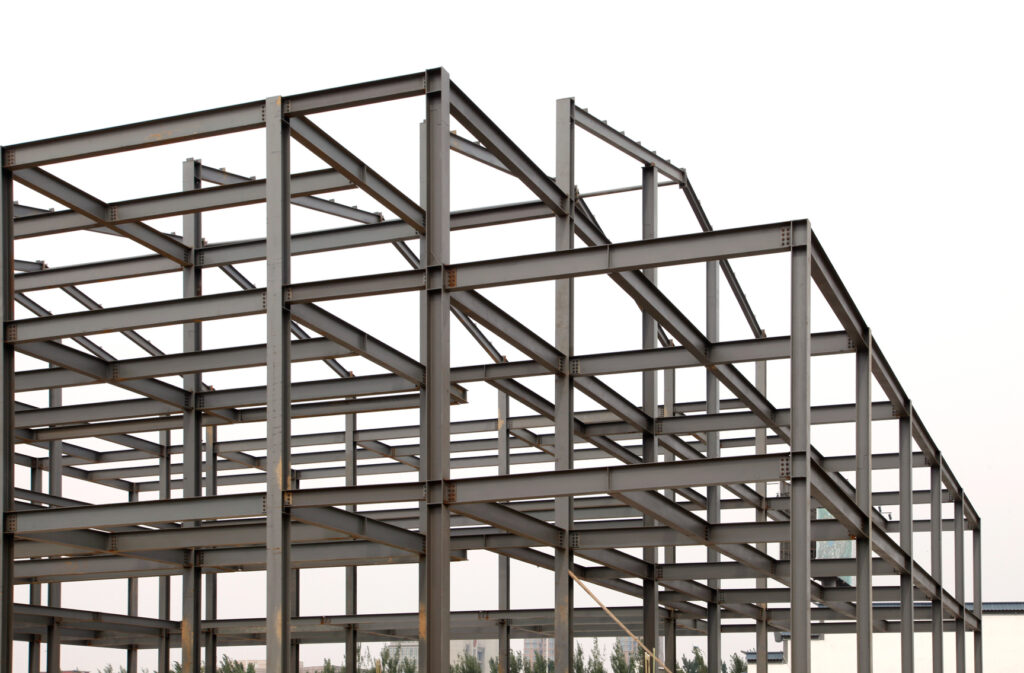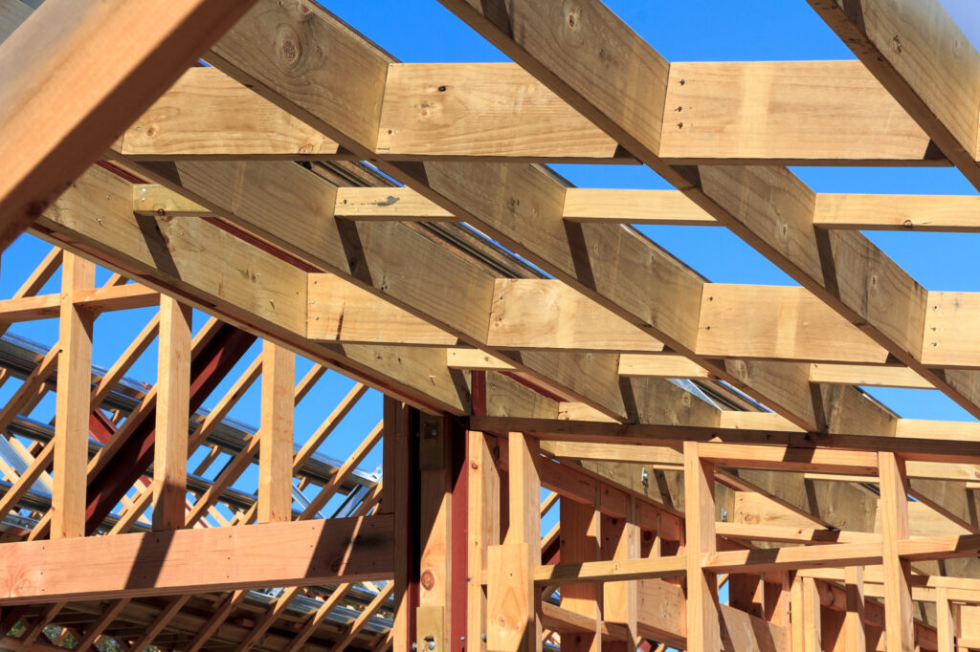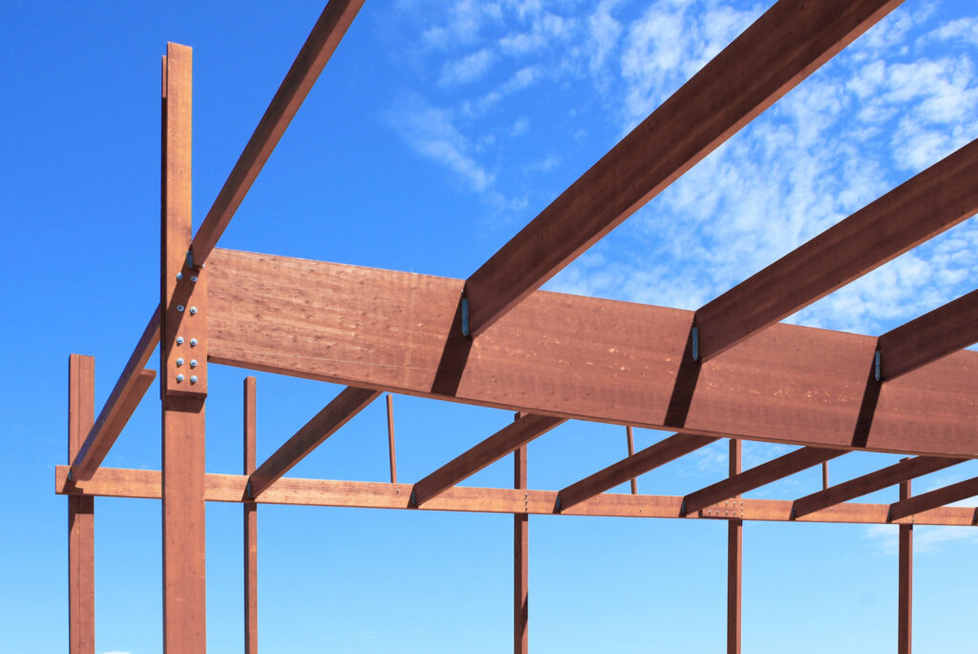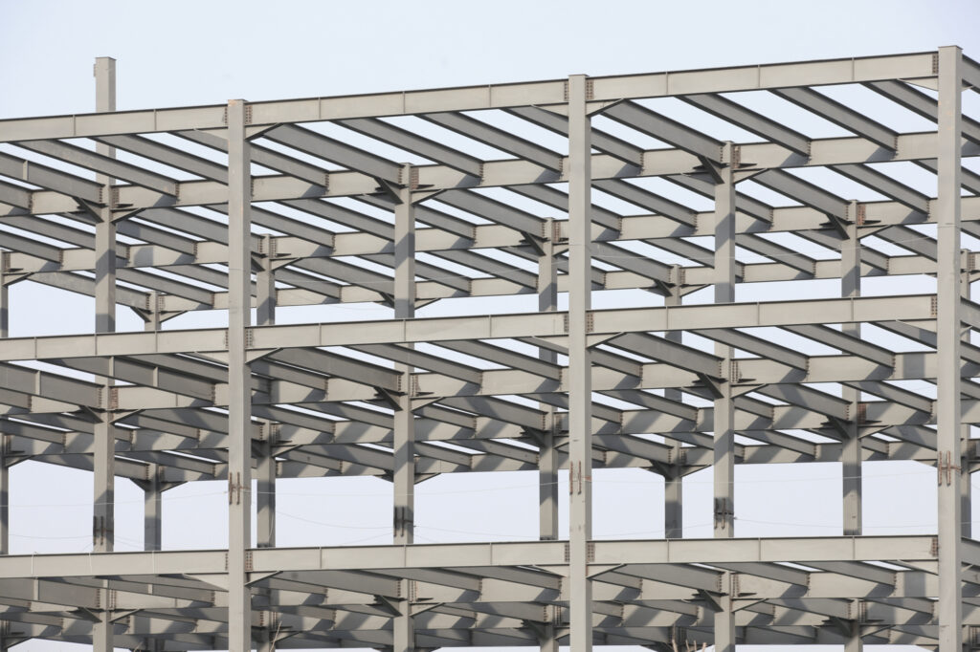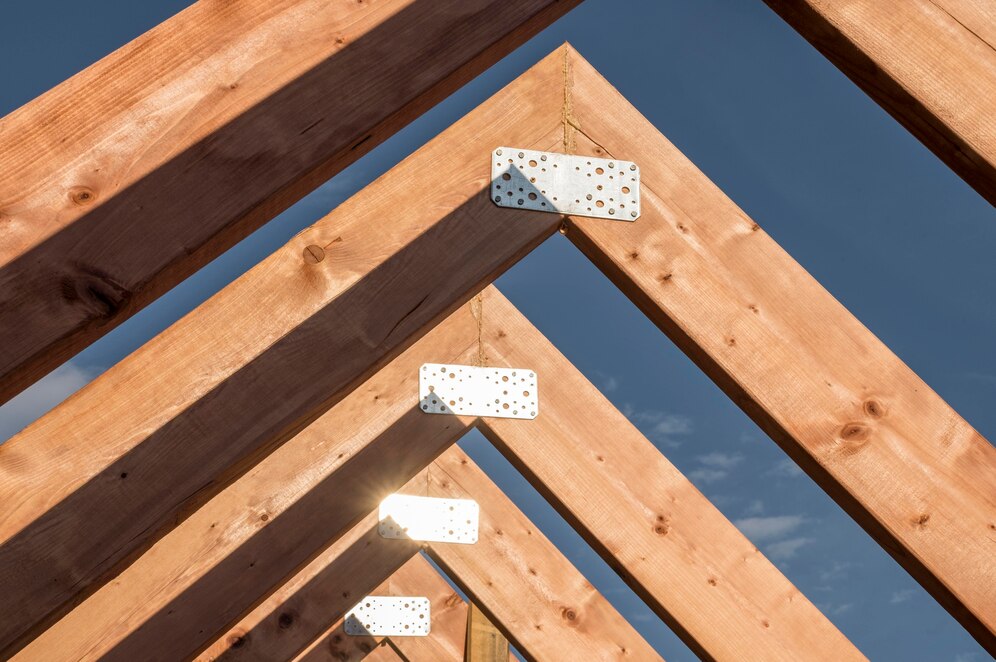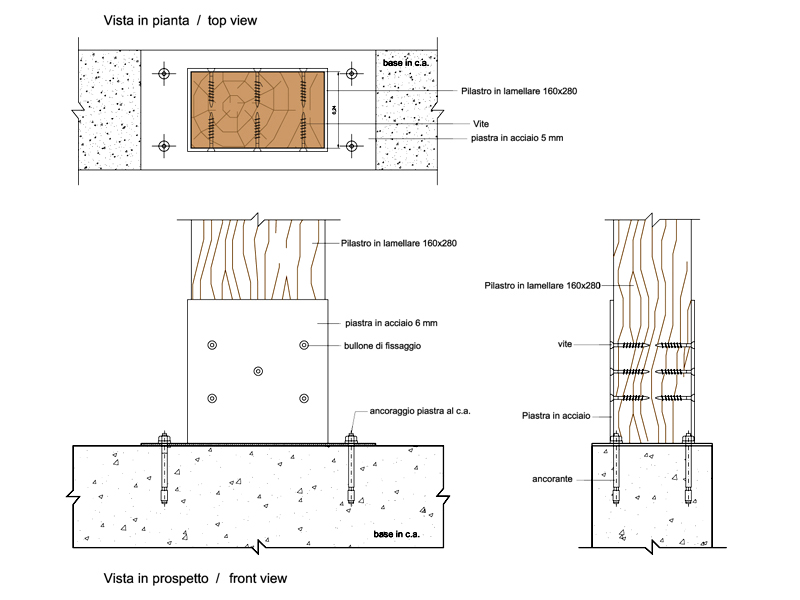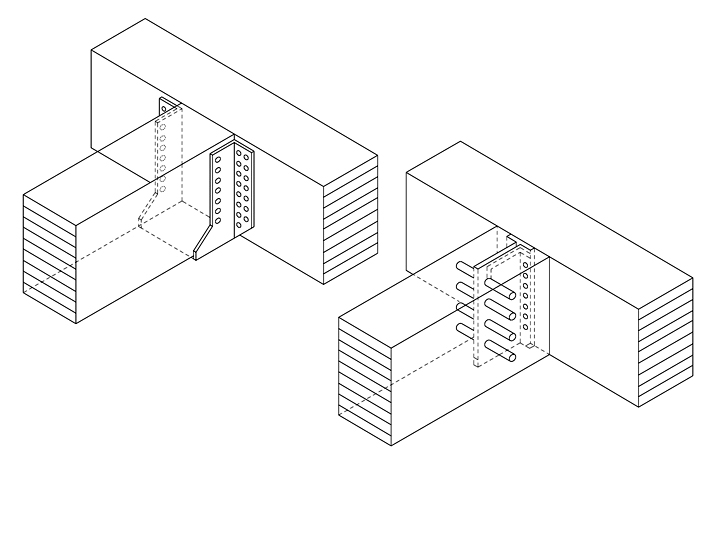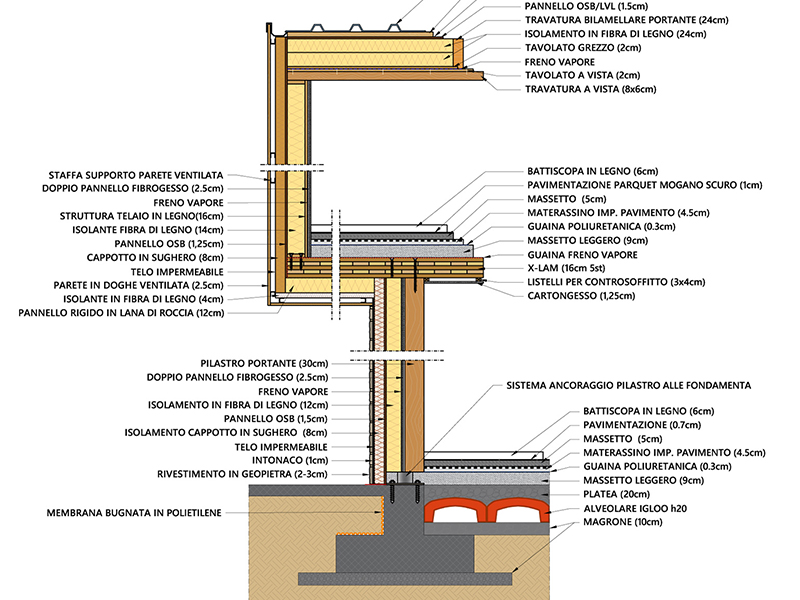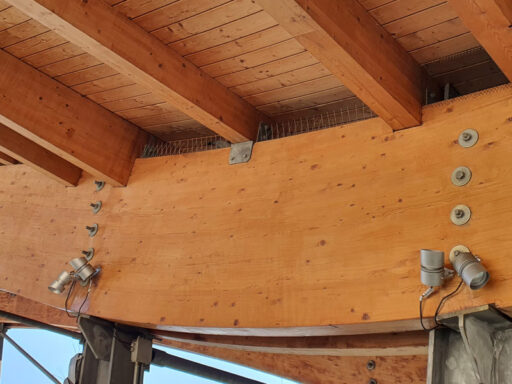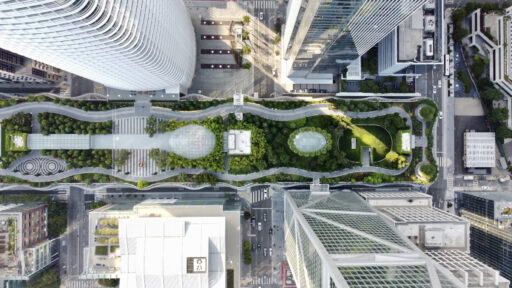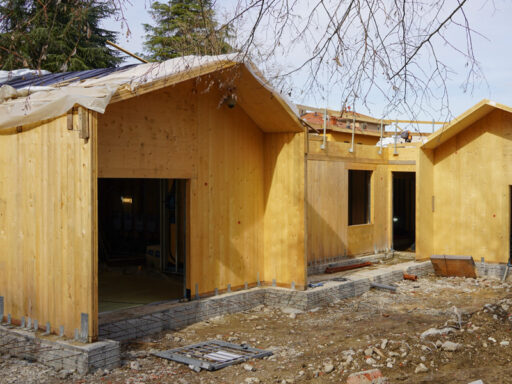Dry construction between past and future
Advantages in the execution phase
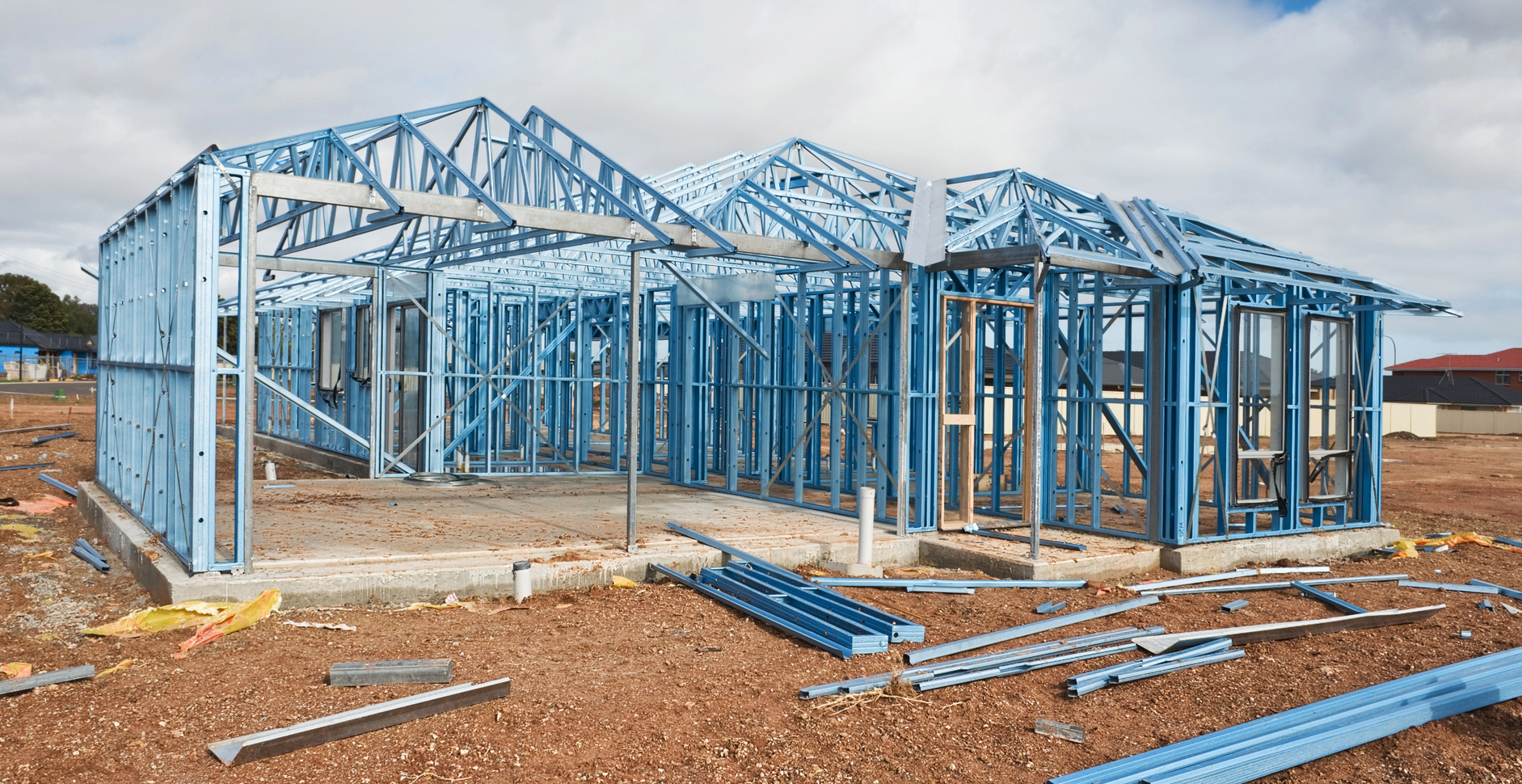
In the global construction industry, the use of innovative materials and technologies, such as dry construction, is constantly growing. For a sector that weighs heavily on the environment, continuous study and updating is of paramount importance.
However, recent studies have shown that only in certain specific areas of the globe are construction techniques now systematically applied that are considered far removed from the traditional modus operandi.
The latter involves the use of construction systems using the ‘wet’ technique and materials such as bricks, concrete and water.
But is this construction scheme really advantageous when compared to more innovative techniques?
Let’s find out in the following in-depth discussion.
Comparing technologies
Over the centuries, the construction industry has used only masonry systems and later reinforced concrete structures.
With the masonry system, consisting of a foundation wall and a superstructure wall made of stone or brick, stability was guaranteed thanks to the cooperation between the masonry elements themselves.
Later, mixed brick-cement and masonry-and-pillar systems began to spread.
The former consisted of bricks adhered together through the use of cement mix, which had a resistive-structural function.
The latter, the masonry systems, allowed greater distributive freedom as they consisted of pillars distributed around the perimeter and inside the building.
Although these techniques were widely used, they had the limitation of being only suitable for small or medium-sized buildings.
Therefore, in the 20th century, beam-to-column framed structures were introduced, which provided an articulated cage at the intersection of these elements.
In this way, vertical and horizontal loads were transferred from the floors to the beams, from the beams to the columns and from the columns to the foundations, which were used to distribute the loads to the ground.
The dry construction technique
With the passing of decades, however, it was realised that traditional building systems implied certain limitations that could be overcome by dry construction technology.
The latter technologies guarantee economic and environmental sustainability, faster construction times and greater structural lightness.
At present, the most commonly used structures of this type are steel and wooden structures. These are systems realised through the assembly of prefabricated components, which do not require the use of binders but are assembled using screws and bolts.
Of course, the two structures are chosen according to the specific needs and characteristics of the building and the site where the building is located.
There is a greater use of timber for prefabricated buildings and steel for industrial complexes and multi-storey buildings.
As the dry method involves careful planning upstream, each component has already been subjected to study and quality control, so that it arrives at the construction site ready to be assembled only more.
This explains the reduced lead times and labour savings.
Examples of steel and timber dry assembly systems. Source: Depositphotos.com
Peculiarities of the dry construction system
The aforementioned dry technologies do not really constitute an innovative system but represent techniques already used in ancient times and recently revived and optimised thanks to today’s means.
As already mentioned, these are construction methods that do not use water or wet materials. Therefore, times are shortened as no drying time is required for the components.
The complex consists of an assembled structure and elements such as the inner and outer shells, all joined together through metal joints.
In fact, once the structural frame is assembled, the outer envelope will be anchored and welded and then completed with the chosen finish.
The installation of the inner envelope is different, which requires a few additional steps. In fact, the cladding slabs, a suitable insulation layer, installations and finishes will be adhered to the load-bearing frame.
In any case, the assembly of the entire structure ensures a drastic reduction in time compared to a traditional masonry construction and guarantees high performance.
In fact, in addition to using recyclable and natural raw materials (in the case of wood), drywall structures guarantee high standards in terms of energy and performance.
In this regard, thanks to the careful and precise initial design phase, it is possible to achieve high performance results with greater safety.
Advantages of dry construction
Dry-constructed buildings are highly resistant and stable from a seismic point of view, and are therefore particularly suitable for areas with a high risk of earthquakes.
In fact, steel, having a lower seismic mass than materials such as reinforced concrete, guarantees a structure that will provide greater resistance when stressed.
There are also numerous advantages from the point of view of acoustic insulation, as specific solutions can already be studied and obtained at the design stage.
By combining particular building components, they will contribute, individually and as a whole, to achieving optimal acoustic comfort.
Another advantage is the reduction of environmental impact, as dry construction limits costs and waste on the construction site. They also reduce expenditure in terms of labour and guarantee the re-use of materials at the end of the building’s life.
Finally, the dry construction technique turns out to guarantee aesthetic results that meet the most complex requirements. Thanks to the use of plasterboard, it will be possible to create partitions, false ceilings and specially designed furnishing elements.
The result will be customised interior environments that are easy to install, where aesthetics will be combined with functionality and maximisation of even the smallest spaces.
Steel, the king of dry technology
Steel is too often thought of as the material par excellence used in industry. However, it is also applicable in other sectors such as the residential sector.
Thanks to its lightness and durability, it ensures optimal results even in terms of the size of the building.
Residences using structural steel will boast large floor plans and considerable freedom of distribution.
Steel can be used in the form of frame systems in multi-storey dwellings, cold-formed profiles in single- and two-family dwellings with reduced height, and also as three-dimensional systems such as containers.
Unlike concrete, steel is light, is recyclable, and can be reused by dismantling and reassembling the components, if a careful design process has been carried out beforehand.
Moreover, it is resistant to external agents and, once treated with protective layers, guarantees durability.
As is well known, steel buildings perform very well from the point of view of seismic resistance thanks to the lightness of this material, which makes it possible to build even on less solid ground.
Finally, also from the point of view of final quality control, since it is a material used for the construction of prefabricated elements, it is easier to guarantee this than in the case of materials made on site and more subject to variation.
Italy still has a lot of work to do in terms of the use of dry techniques, but the advantages that would result from a more massive use of such systems, now predominant in other parts of the world, should be evaluated.
Author of the cover photo: @ levkro on Depositphotos.com






























































