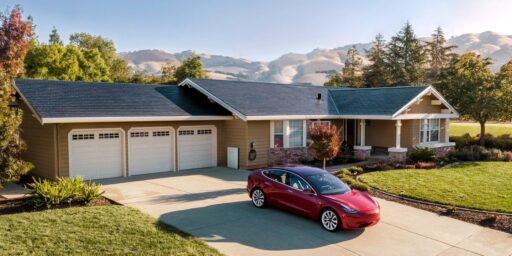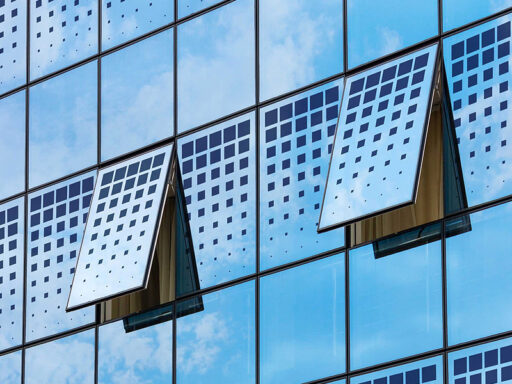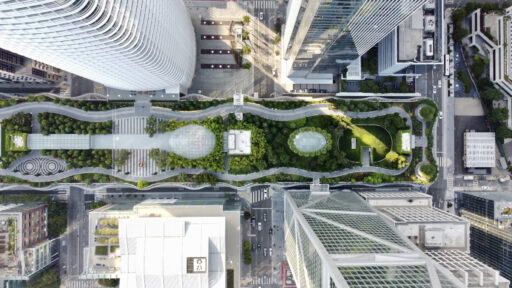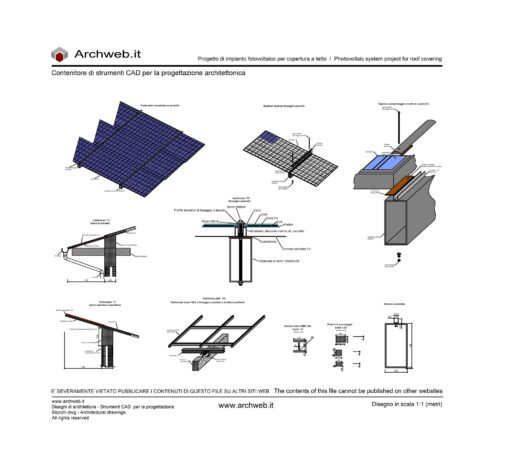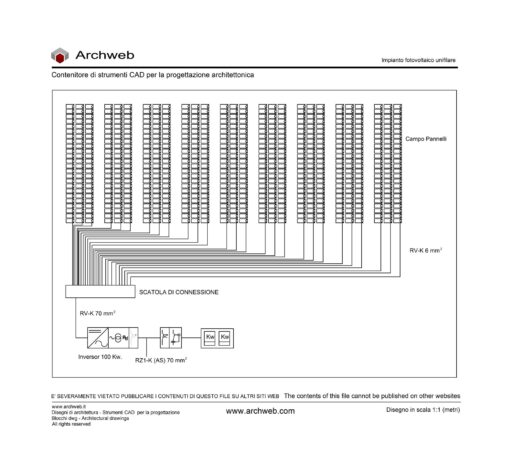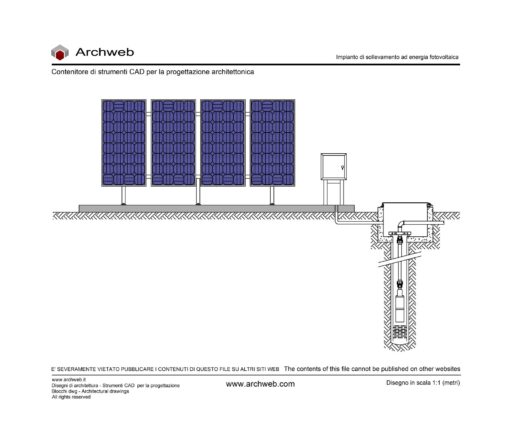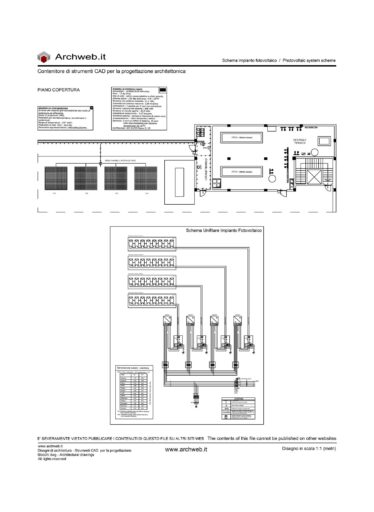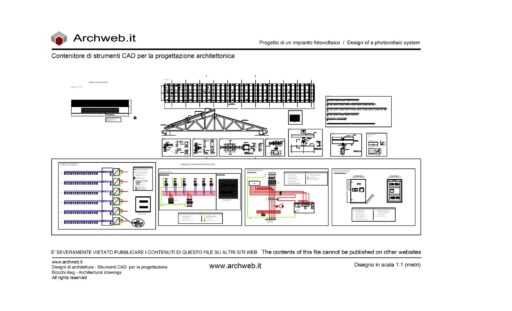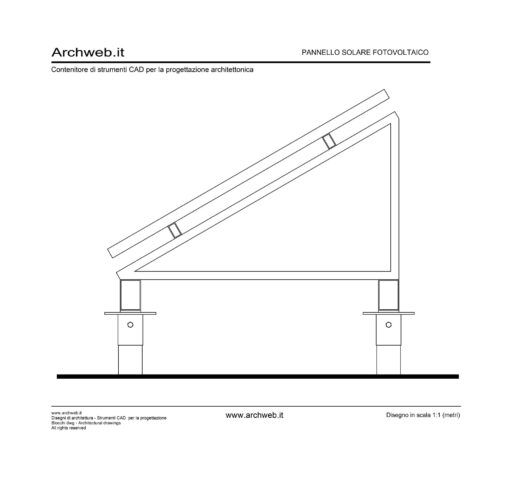Dynamic solar panels
The dynamic envelope of a photovoltaic building improves the building's energy self-sufficiency
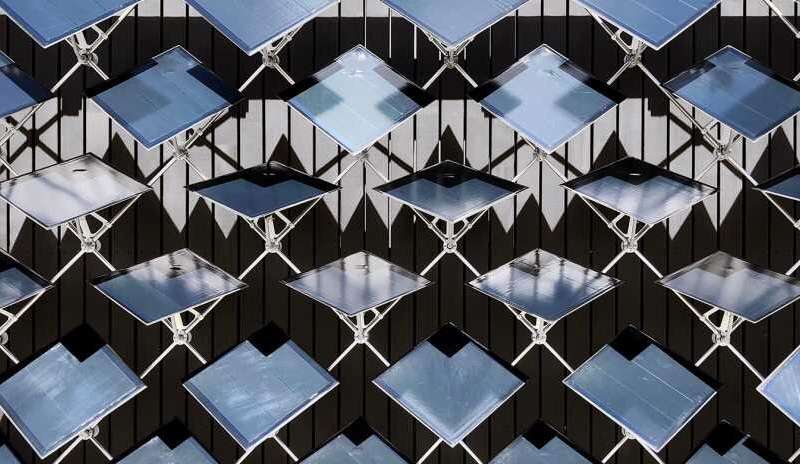
Optimization of the net energy demand of the building with dynamic shading
The use of a dynamic photovoltaic system for adaptive shading can improve the energy performance of the building by controlling solar heat gains and natural lighting, while simultaneously generating electricity on site. This document first presents an integrated simulation framework to couple the generation of photovoltaic electricity to the construction of energy savings through adaptive shading. A high-resolution model of brightness and photovoltaic calculates the yield of photovoltaic electricity taking into account the partial shading between the modules. The remaining solar radiation that enters the window is used in a capacity-resistance thermal construction model. A simulation of all possible dynamic configurations is performed for each hourly phase, the most energy efficient configuration of which is chosen. So we use this framework to determine the optimal orientation of the photovoltaic panels to maximize electricity generation while minimizing the heating, lighting and cooling demand of the building.
An existing adaptive photovoltaic facade was used as a case study for the evaluation. Our results report a net energy saving of 20–80% compared to an equivalent static photovoltaic shielding system depending on the efficiency of the heating and cooling system. In some cases the adaptive solar facade can almost compensate for the entire energy requirement of the office space behind it. The control of photovoltaic production on the facade, at the same time as the energy demand of the building, opens new methods of managing the building as the facade can control both the production and the consumption of electricity.
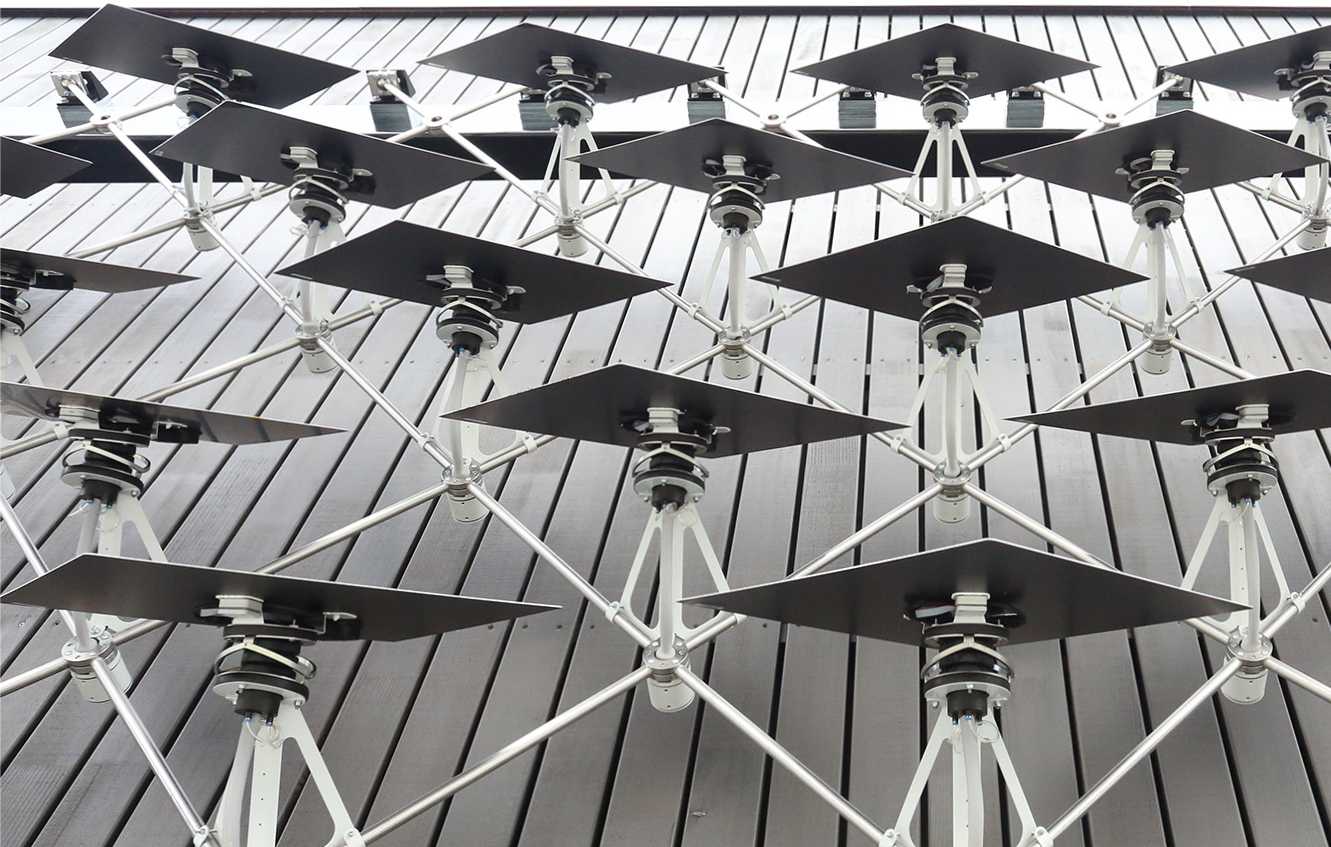
There is currently a shift in the construction sector towards adaptive and dynamic building envelopes capable of utilizing changing weather conditions during the day and year. Adaptive solar insolation control translates into reductions in heating / cooling loads, improvements in daylight distribution and on-site electricity generation (if equipped with photovoltaic modules).
Adaptive Solar Façade (ASF), suitable for both new and existing buildings, produces electricity and regulates the generation of light and heat. The lightweight photovoltaic system thus reduces or eliminates the use of fossil fuels for electricity.
Current efforts to improve building envelopes focus primarily on reducing energy demand through static measures such as insulation, selective glazing and shading. The resulting envelopes are limited in adapting to weather conditions or the needs of the occupants and leave enormous potential for energy saving, on-site energy generation and improved occupant comfort. In this work, we report a dynamic building envelope that uses light modules based on a hybrid actuator of hard / soft material to actively modulate solar radiation for local energy generation, passive heating, shading and daylight penetration. We describe two envelope prototypes and demonstrate autonomous solar monitoring in real weather conditions. The dynamic photovoltaic envelope achieves up to 50% increase in electricity gains compared to a static photovoltaic envelope. We evaluate energy saving potentials for three locations, six construction periods and two types of building use. The envelope is most effective in temperate and arid climates, where, for the cases analyzed, it can provide up to 115% of the net energy demand of an office room.
It is an adaptable solar facade system. The facade is made up of a series of mobile solar panels mounted on a system of steel cables, each of which is individually controlled and moved vertically and horizontally by a robotic joint.
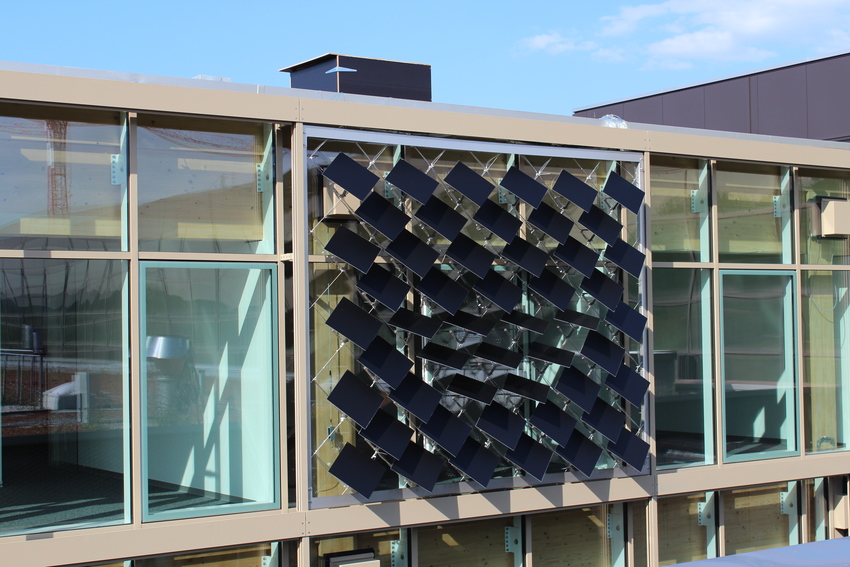
Intelligent mobile solar panels, able to save much more energy and at the same time to produce it with the right amount of light or shadow, depending on the time and internal use: described in the journal Nature Energy, they were developed by the group of the Zurich Polytechnic led by Arno Schluter.
Optimization of building envelopes plays a substantial role in reducing global energy consumption and achieving energy and climate goals. Now, it has been shown that a dynamic envelope of a photovoltaic building improves the building’s energy self-sufficiency, while adapting to changing weather conditions and occupant needs.

Simulated savings potential
The facade not only generates electricity, but can also regulate how much light and heat permeate the building envelope, thus regulating the indoor climate. An adaptive learning algorithm controls the movement of the panels so that the savings made in the internal heating and cooling spaces reduce the net energy demand. At the same time, the algorithm also takes into account how the current building uses and adjusts the climate accordingly.
To determine the degree to which a room’s energy consumption could theoretically be reduced, researchers simulated several scenarios using prototype data. They calculated the energy saving potential of building casings with movable facades in Cairo, Zurich and Helsinki. In this way they performed simulations for spaces both in the office and in residential use.
The greatest potential in temperate areas
The results show that energy savings tend to be higher in offices than in living spaces, in warm climates rather than in cold ones, and especially in temperate areas such as central Europe. Arno Schlüter summarizes the results: “The more variable the environmental conditions, the greater the advantages of the adaptive facade”.
The best energy balance was found in the simulations of office spaces in a temperate area (in this case Zurich) in buildings built according to the latest standards. In this scenario, where both internal heating and cooling were requested during the year, the adaptive facade generated 115 percent of the energy required for a comfortable environment.
An equally positive result came from the simulation of an office space in a house in Cairo built before 1920, which required much more shade and cooling. In this case, the facade produced 114 percent of the total annual energy requirement. In other words, the study highlights the energy saving potential for both new and old buildings, but the facade must always be considered in conjunction with the interior space and its use.
“We would like to solve the trade-off between user comfort and energy efficiency in buildings,” says Arno Schlüter. “In theory, the most energy-efficient space would have no windows. We are therefore happy to demonstrate how an intelligent interface between the interior and exterior of a building can provide optimal user comfort and also generate excess energy.”
Professor Schlüter’s team will soon be able to measure the impact of the adaptive solar facade on a physical building: the system is part of the futuristic “HiLo” unit currently under construction on the highest platform of the NEST research building in Dübendorf.

The modules are mobile thanks to a new device, the soft robotic actuator, which comes from a new and promising field of robotics, light robotics. It is made of flexible materials that take on multiple forms when the pressure in the special chambers changes. These actuators are normally used mainly for prosthetic and biomimetic robots; we are exploring and developing them for future energy and climate systems in buildings.
Operating principle and characterization of a two-axis hybrid pneumatic actuator, soft / hard material a, A hybrid actuator consists of a three-chamber pneumatic actuator in soft material and an external universal joint in stainless steel. The roll and pitch directions are indicated for the side view of the actuator. b, c, vertical sections of the finite element model of the soft actuator when one of the three chambers is inflated. The dotted lines in the inserts of the top view indicate the positions of the vertical sections.
The color scale bar indicates von Mises’ maximum stress in the megapascal material. d, Adjustable stiffness effect: displacement with respect to the external torque characteristics for the different parameters of the internal actuator – pressures in the chambers, pc. As the pressure in all three chambers increases, the rigidity of the actuator increases. The maximum stiffening factor is 2.5 times at 1.6 bar with this actuator design and material selection. and, Adjustable damping effect: the damping also increases with a common pressure increase in the three chambers.
The dominant time constant (Td) of the response decreases with the high common pressure in the chambers. f, the roll-pitch plane showing the main actuation axes and the angular range of the actuator. The four diamond shapes indicate the roll angles reached when the three chambers are inflated and deflated in sequence, with two being inflated simultaneously, at four maximum pressures (0.5 bar, 1 bar, 1.5 bar and 2 bar) . The pressures in chambers 1 to 3 are referred to as triplets (e.g. (2.0, 2.0, 0.0) bar) which indicate which chambers are inflated. g, Repeatability of the movement for 50 consecutive 1-chamber inflation-deflation cycles.

Arno Schlüter describes the system: the modules are mobile thanks to a new device, the soft robotic actuator, which comes from a new and promising field of robotics, light robotics. It is made of flexible materials that take on multiple forms when the pressure in the special chambers changes. These actuators are normally used mainly for prosthetic and biomimetic robots; we are exploring and developing them for future energy and climate systems in buildings.
Our soft actuator is manufactured with a specially developed hollow casting process and the chamber is then filled with air. The valves control the air flow by pumping or releasing air to deform the actuator and then move the solar element selectively. With soft actuators, we can control each adaptive solar facade module individually and rotate it on two axes, alone or in groups. This allows the modules to track the movement of the sun and generate energy, use or limit solar energy, create privacy or open the view. An intelligent and adaptive regulator allows the facade to adapt to changing weather conditions and user habits and desires.

Other useful information
HiLo research building
HiLo is a research and innovation platform for NEST. This modular building is a flagship project of the Swiss Federal Laboratories for Materials Science and Technology (EMPA) and the Swiss Federal Institute of Aquatic Sciences and Technologies (Eawag). It provides a platform for researchers and industry partners to test new building and energy technologies in real conditions. NEST includes the central core of the building on which several modules or units of the building can be anchored.
“HiLo” is short for “High Performance, Low Energy“. Numerous temperature-controlled sensors, floors and ceilings and the adaptive solar facade are designed to ensure that the building produces more energy than it consumes in general. The digitally optimized lightweight construction saves on building materials and therefore also on gray energy. Construction work on the project began in July at the NEST research platform in Dübendorf. ETH professors Philippe Block and Arno Schlüter are carrying out the project in collaboration with numerous industry partners.
Source:
https://www.nature.com/articles/s41560-019-0424-0
https://systems.arch.ethz.ch/research/active-and-adaptive-components/asf-adaptive-solar-facade.html
https://ethz.ch/en/news-and-events/eth-news/news/2015/06/soft-robotics-for-adaptive-building-facades.html
References:
Arno Schlüter
Professor of Architecture & Sustainable Building Technologies (SuAT), ETH Zurich
Svetozarevic B, Begle M, Jayathissa P, Caranovic S, Shepherd RF, Nagy Z, Hischier I, Hofer J & Schlueter A: Dynamic photovoltaic building envelopes for adaptive energy and comfort management. Nature Energy 4, pages 671–682, 2019.
Doi: 10.1038/s41560-019-0424-0






























































