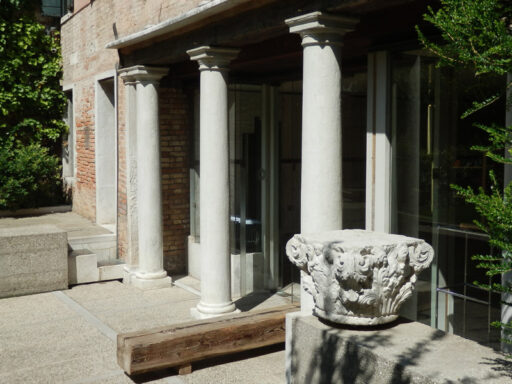Angelini Headquarters
New headquarters complex for Angelini pharmaceuticals
The project for the new headquarters for Angelini Farmaceutica, designed by Studio Transit, is the result of a prestigious international competition. This complex represents a significant transformation and modernization of the corporate spaces of Angelini, a major company in the pharmaceutical sector.
Studio Transit's project stands out for its contemporary architectural design that combines aesthetics and functionality. The use of modern and sustainable materials is a key element of the design, with particular attention to natural light and energy efficiency.
Sustainability - Technology and Innovation
One of the main objectives of the project is environmental sustainability. Green technologies have been integrated, such as energy saving systems, solar panels and rainwater collection systems. In addition, green spaces have been designed to improve air quality and employee well-being.
Advanced technological systems have been incorporated to ensure safety, connectivity and operational efficiency. The integration of smart building solutions allows for optimal control of resources and an improvement in the work experience.
Interior spaces
The interiors are designed to encourage collaboration and creativity. The offices are flexible and modular, allowing for easy reconfiguration of the spaces based on the needs of the company. Common areas and spaces dedicated to relaxation have been included to promote a positive and stimulating work environment.
Integration with the environment
The project integrates harmoniously with the surrounding urban and natural context. The complex was designed to be an architectural landmark, while respecting the local environment.
The design of the new Angelini headquarters by Studio Transit is an excellent example of how contemporary architecture can respond to modern business needs, with a focus on sustainability and employee well-being.

























































































































































































