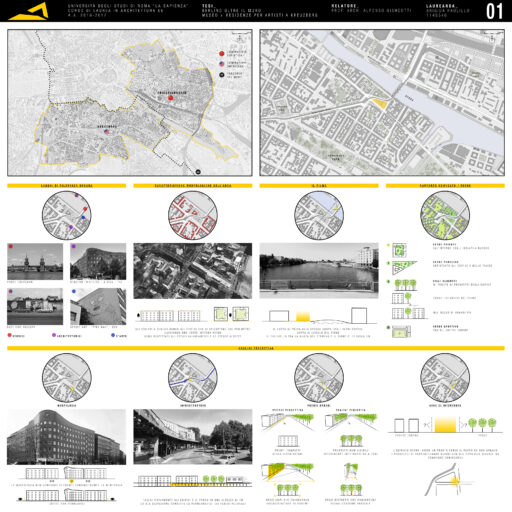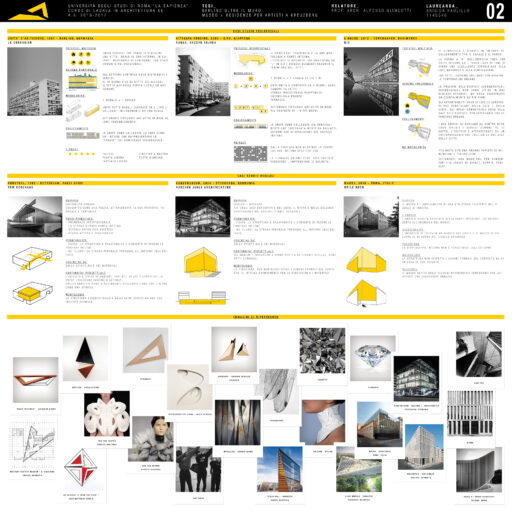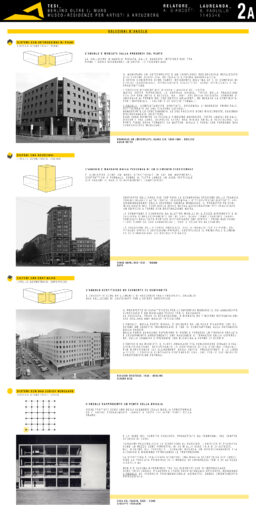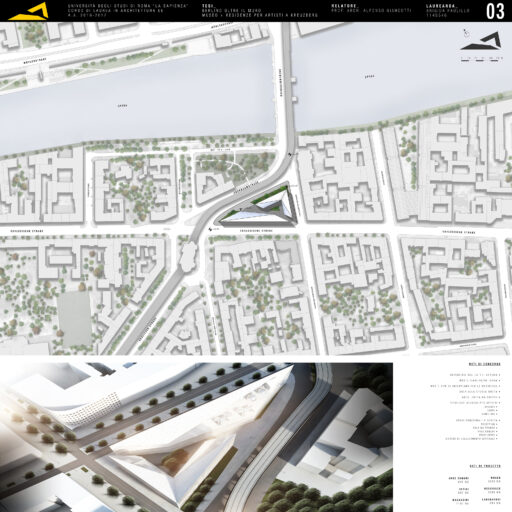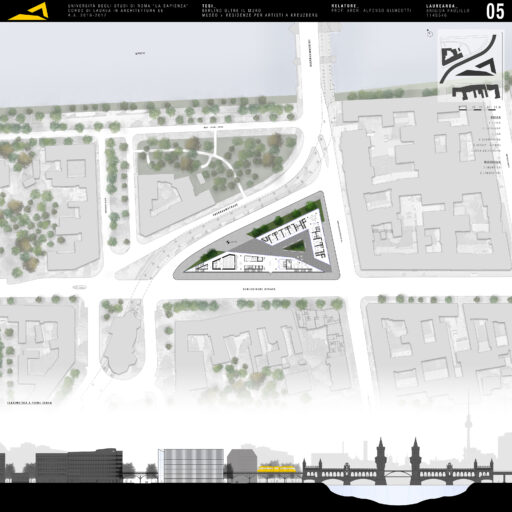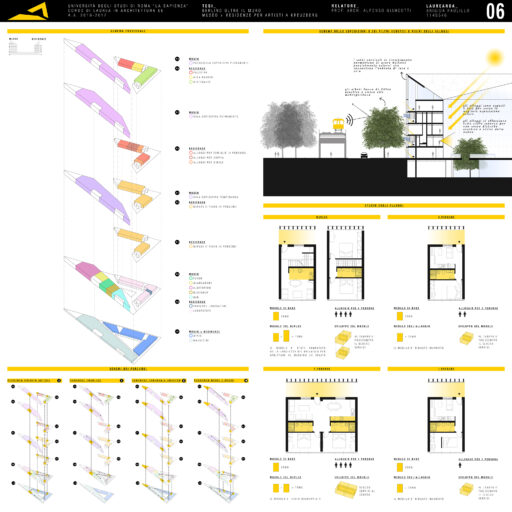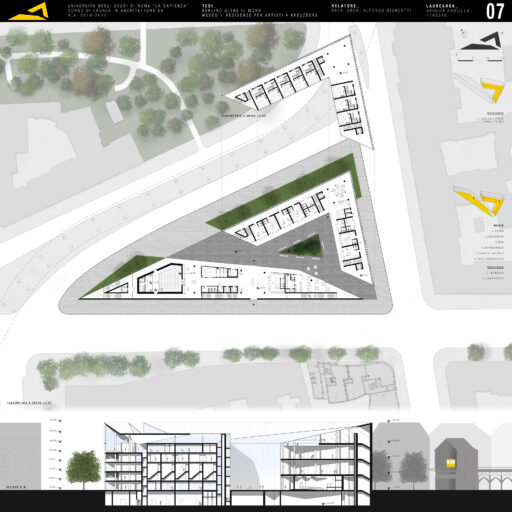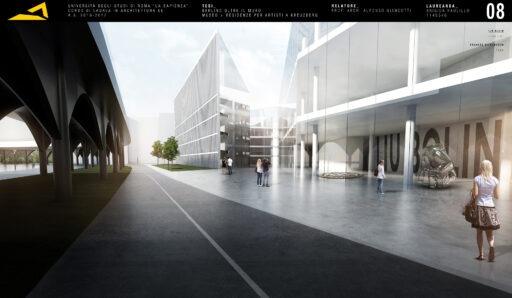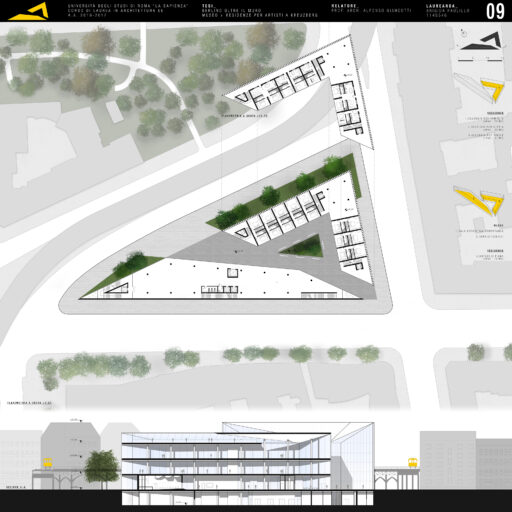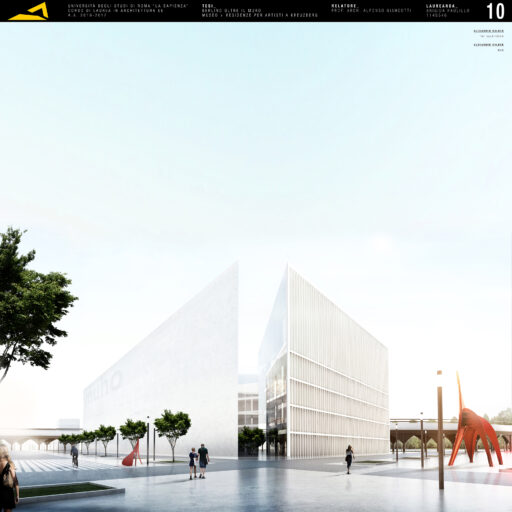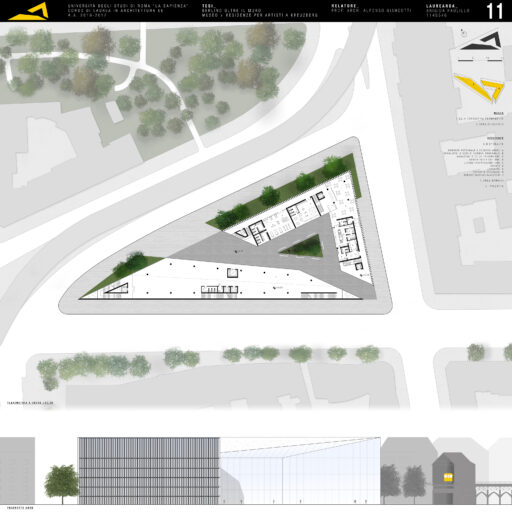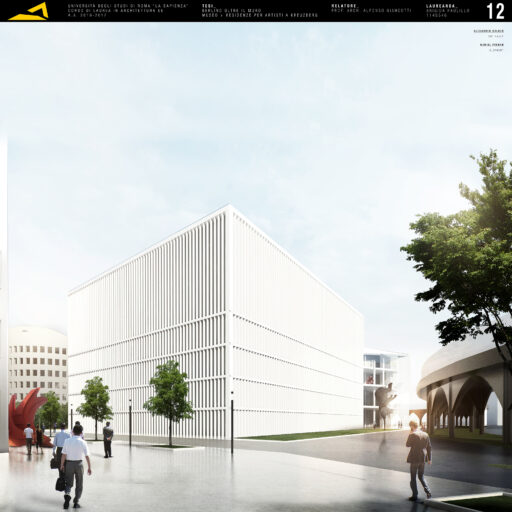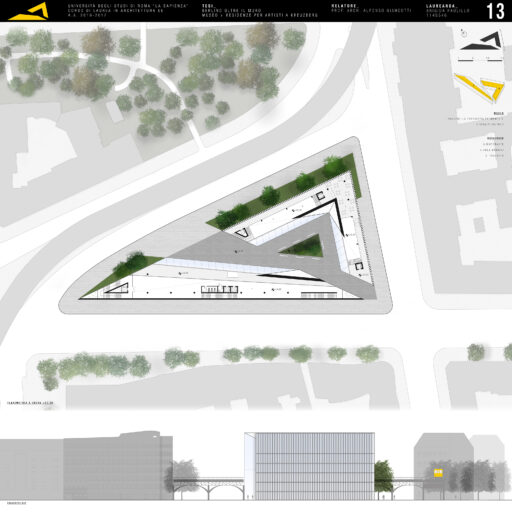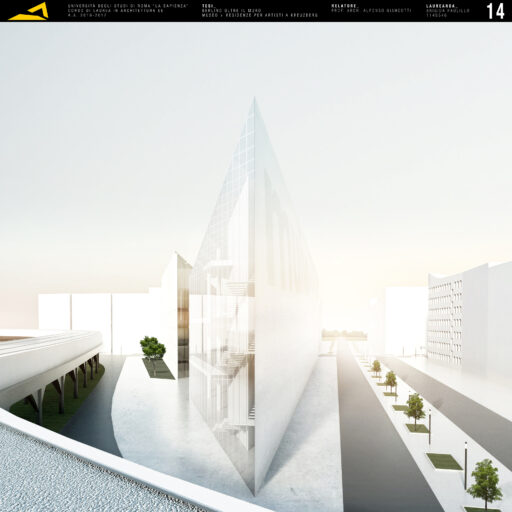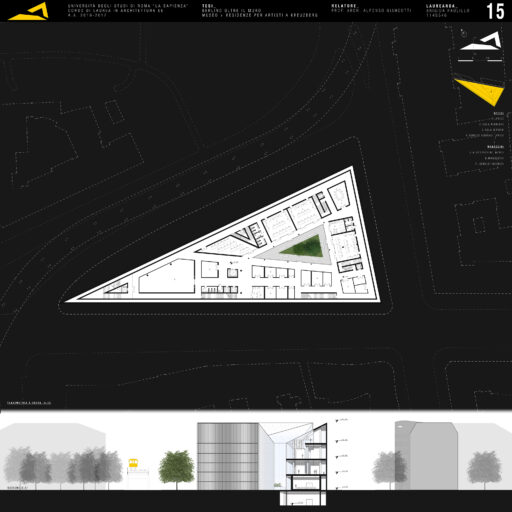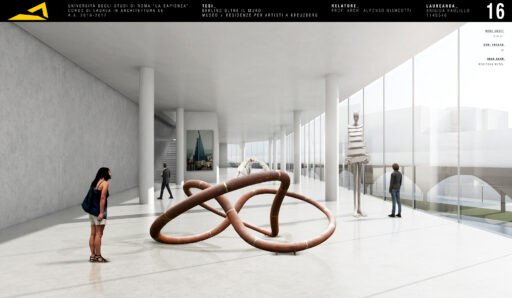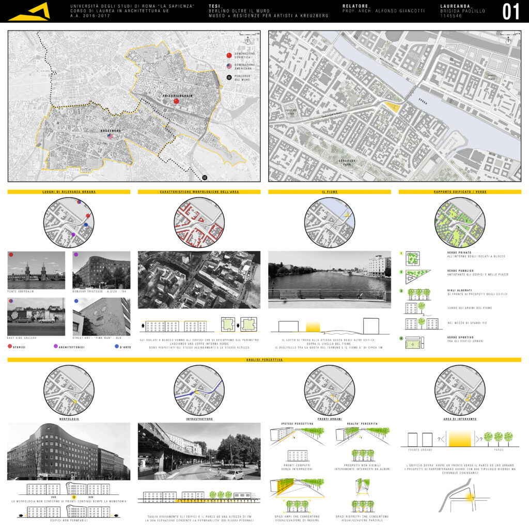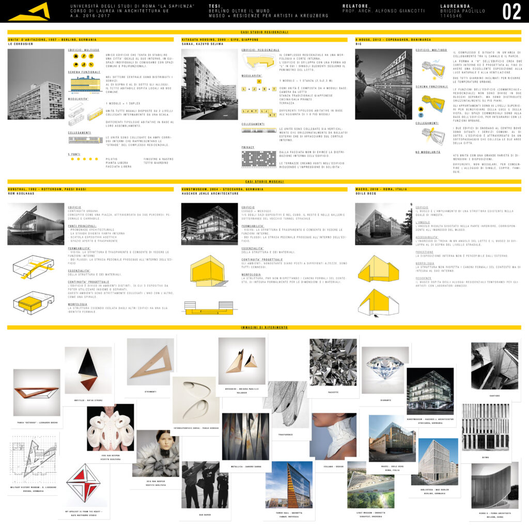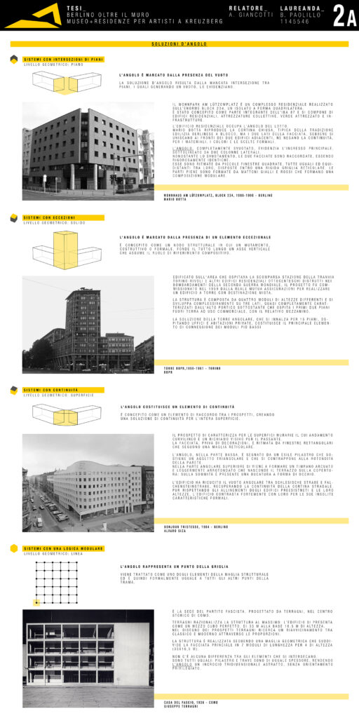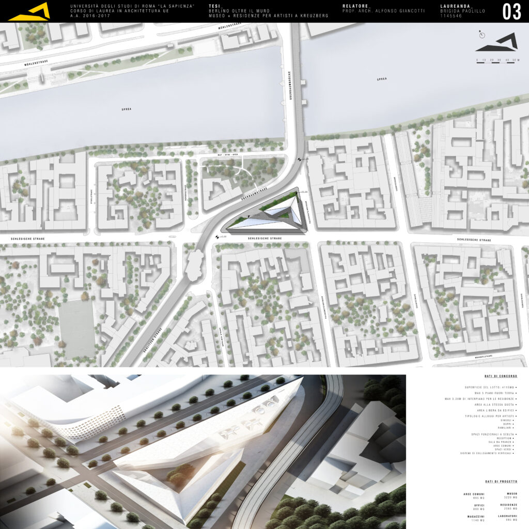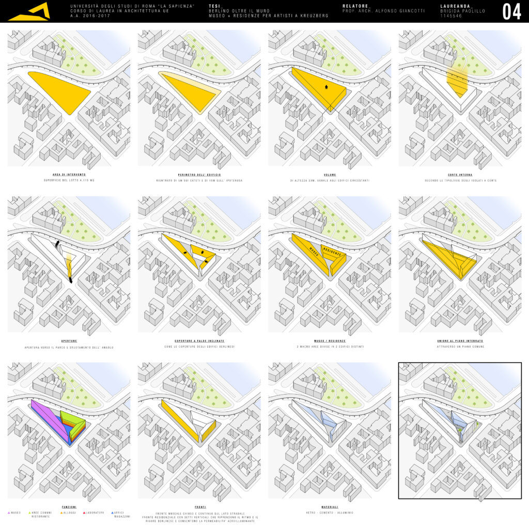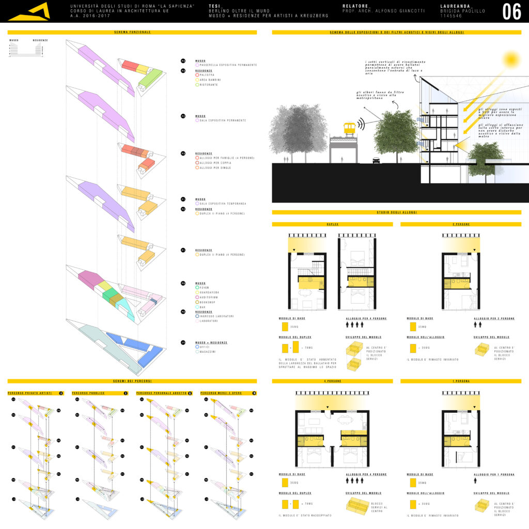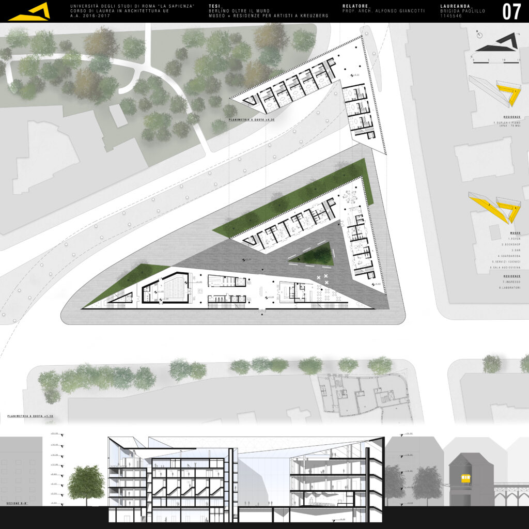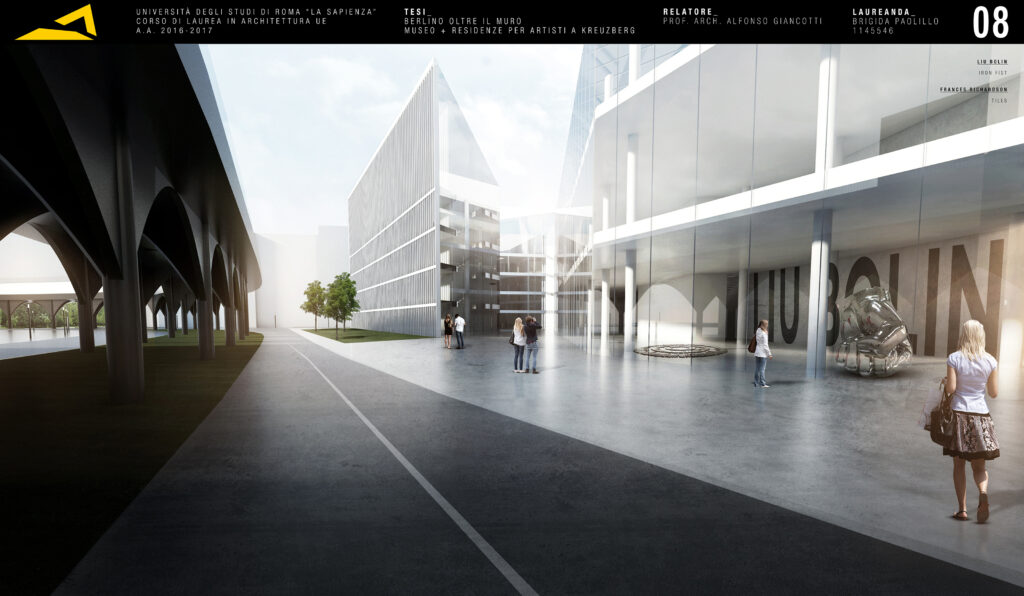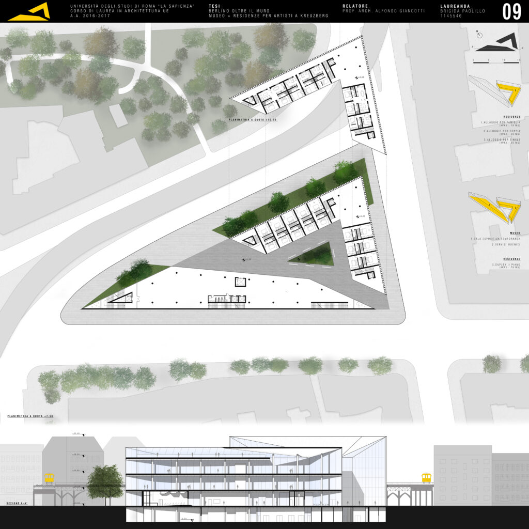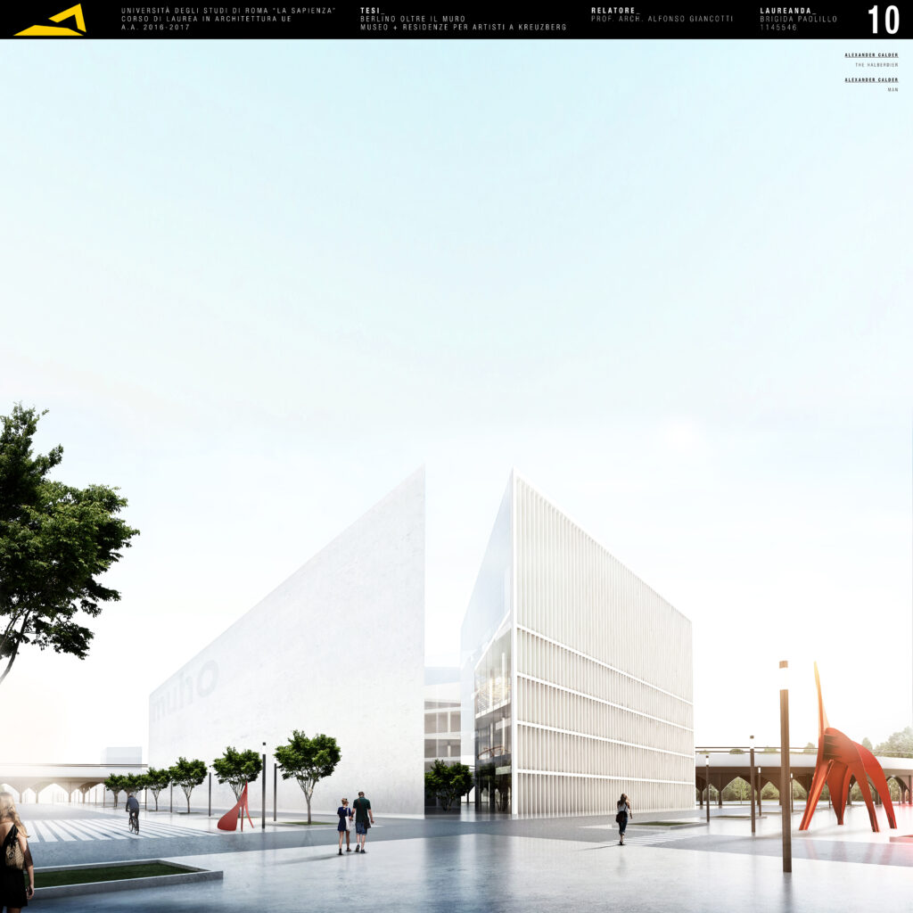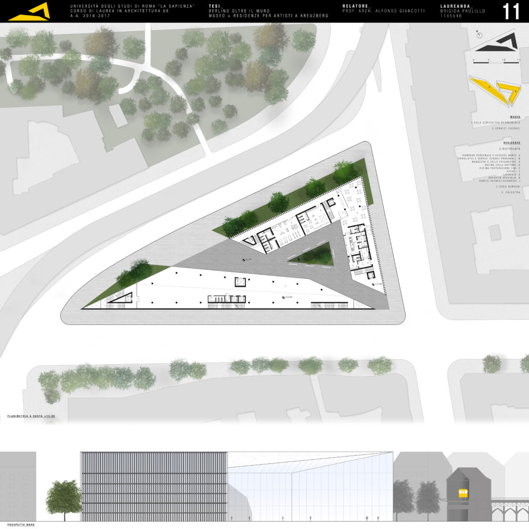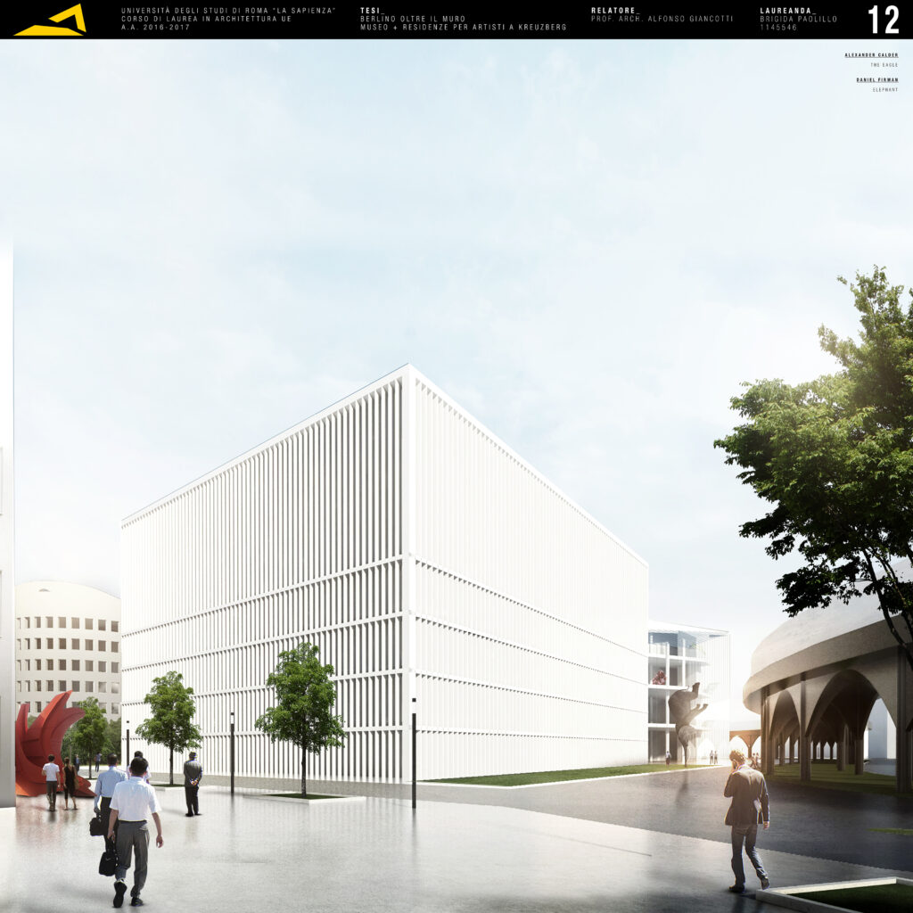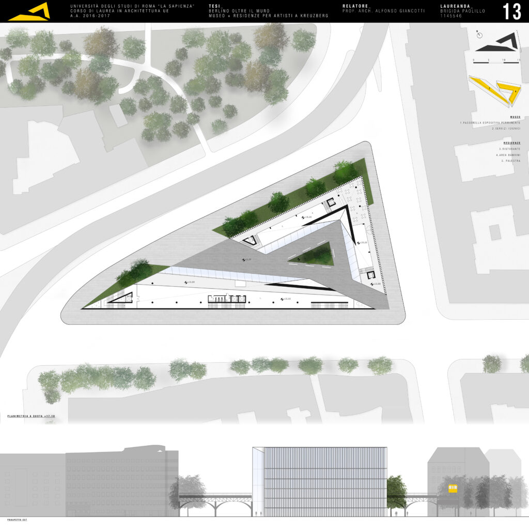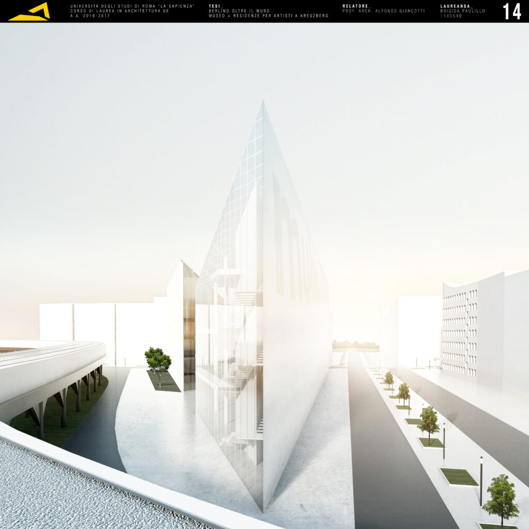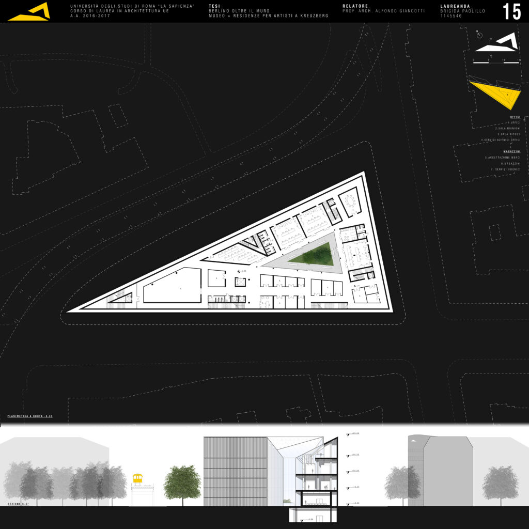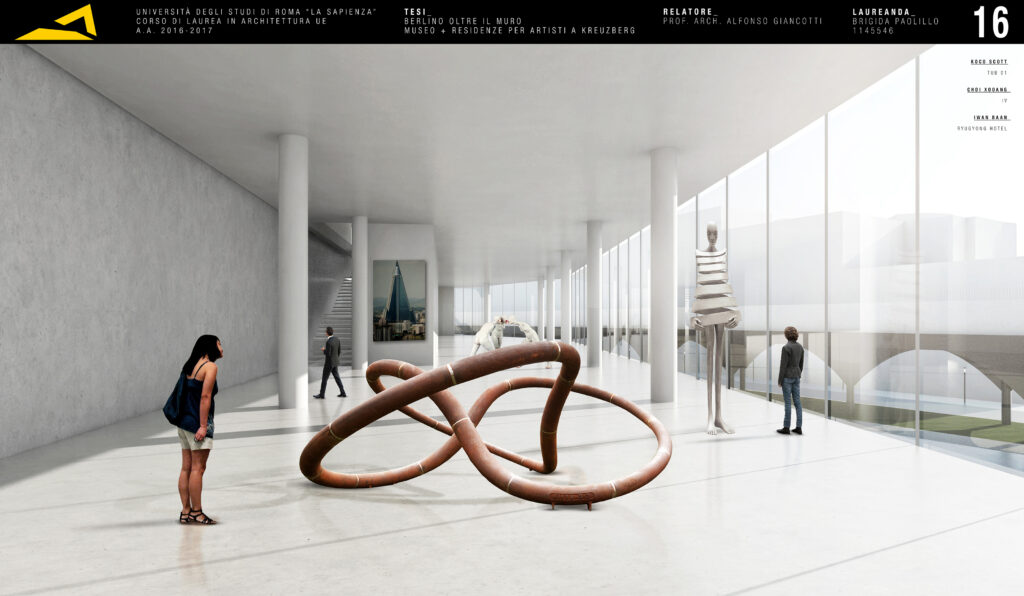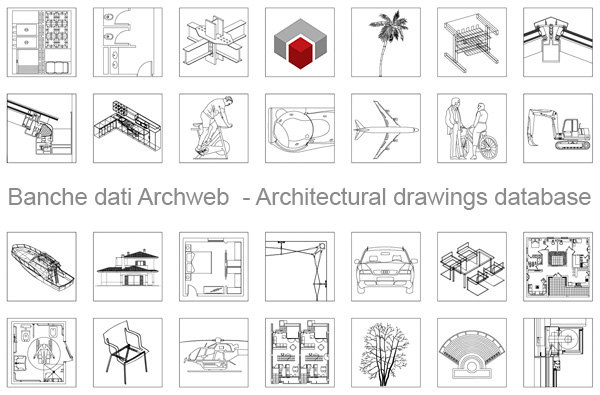Brigida Paolillo
Degree thesis in Architectural Design
"BERLIN BEYOND THE WALL - MUSEUM + RESIDENCES FOR ARTISTS IN KREUZBERG"
Thesis by Brigida PaolilloContact email: brigidapaolillo@hotmail.it
University of Rome "La Sapienza" - Faculty of Architecture "Valle Giulia" - Degree in Architecture U.E.
Speaker: Prof. Arch. Alfonso Giancotti
A.A. 2016 - 2017
The thesis project is a museum and residential building for artists in Berlin. The lot is located in the Kreuzberg neighborhood, close to the Spree river and the remains of the wall. During the Second World War, the neighborhood was almost entirely destroyed by bombing and numerous plans were implemented for urban reconstruction and redevelopment according to the urban layout historic Berlin.
Today, it is known as the artists' quarter and one of the greatest artistic avant-gardes of the 21st century is underway.
The project aims to be a new aggregation center and reference symbol of this avant-garde movement. The project was born from a critical analysis of the place, taking into account the alignments of the closed and compact fronts and the heights of the buildings; the morphology of the Berlin block blocks that open with green internal courtyards; infrastructure, especially the elevated underground; roof inclinations; sun exposure; accesses, green areas.
It takes into account perceptions, the angular problem generated by the triangular shape of the lot and finally takes into account the relevant urban places, especially the building in front of Alvaro Siza, Bonjour Tristesse.
The project develops in two separate buildings in which the two macro functions are distributed: the museum and the residences, connected to each other through the underground floor.
The museum building has a closed front, referring to the wall, and faces north to allow better light exposure for the works.
In the residential building the laboratories have been set up on the ground floor, on the upper floors, the accommodation for artists and on the top floor common services and social spaces such as: the restaurant, the children's area and the gym.
In the basement, warehouses and offices have been placed to which lighting and ventilation are guaranteed through a hole in the internal courtyard of the square. The studied accommodations are facing inwards and south to enjoy better lighting and to reduce the visual and acoustic disturbance of the meter.
It is possible to access it through semi-external balconies covered with vertical partitions that allow to guarantee the aero lighting standards and at the same time they perform an acoustic and visual filter solution for the accommodation.
The types of accommodation are based on a 35 sq m module and are 4: for singles, for couples, for families of 4 and duplexes.
The residential building has a cladding with vertical partitions to be both a functional and aesthetic solution, taking up the rhythm and rigor of the facades of German architecture.
The materials used are steel, concrete and glass.
Brigida Paolillo
Author
Category Brigida Paolillo































































