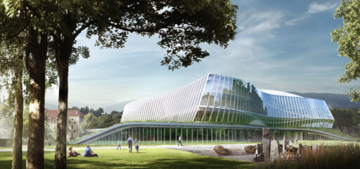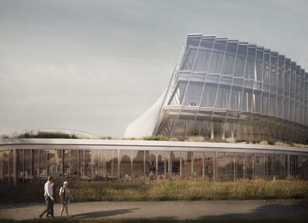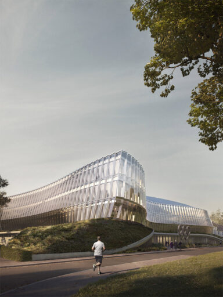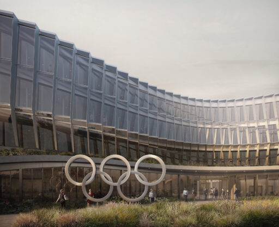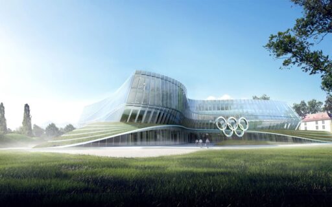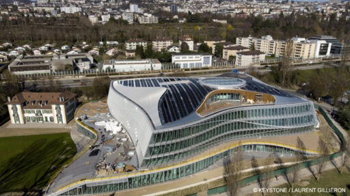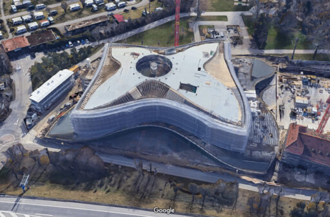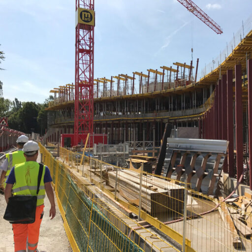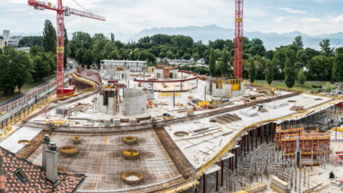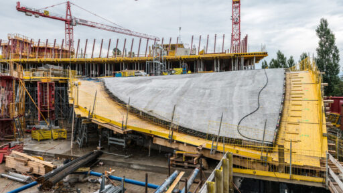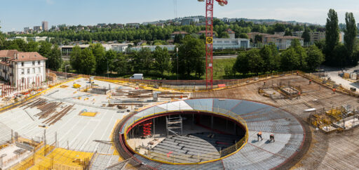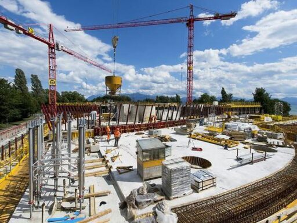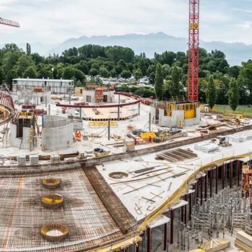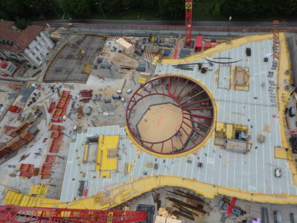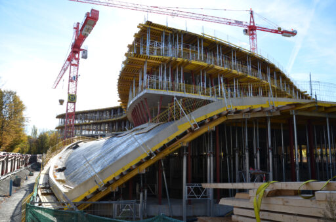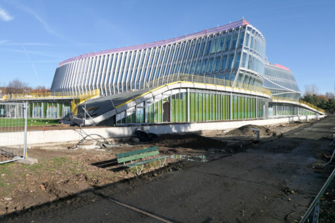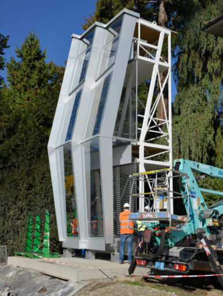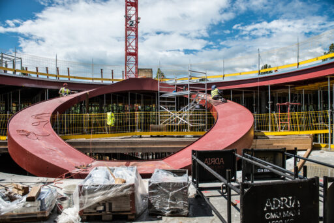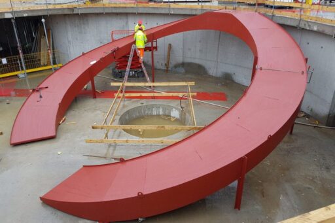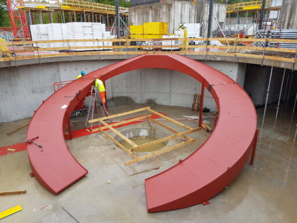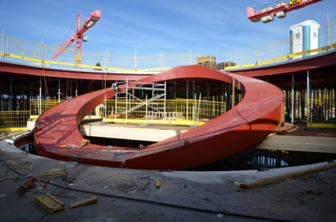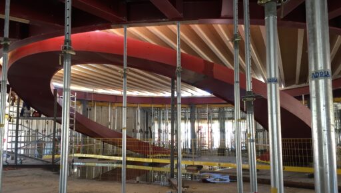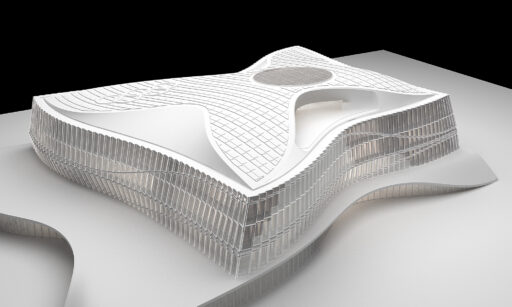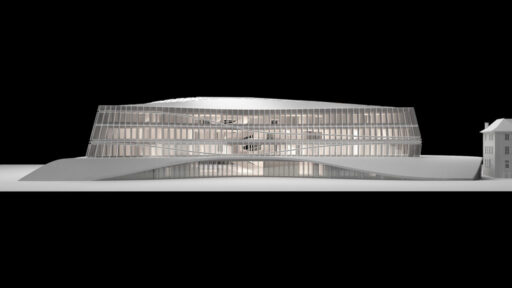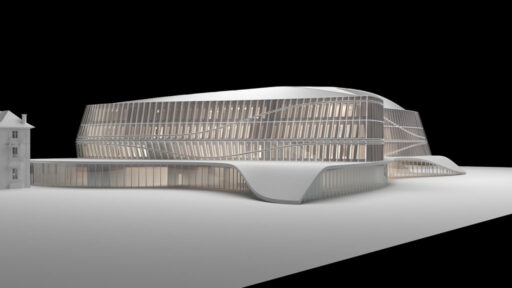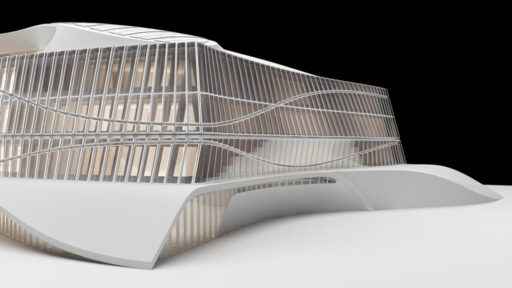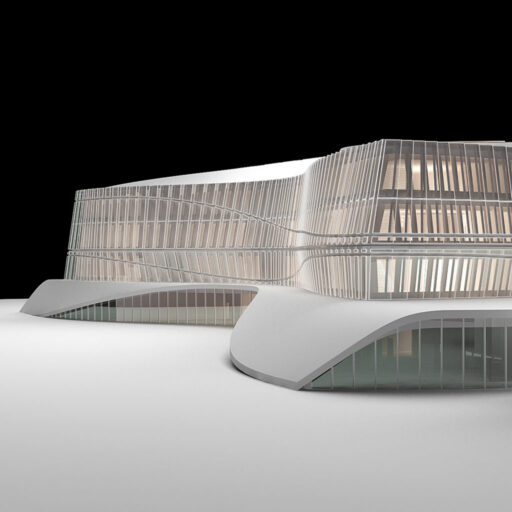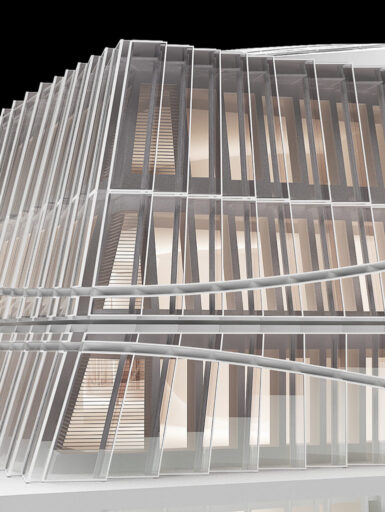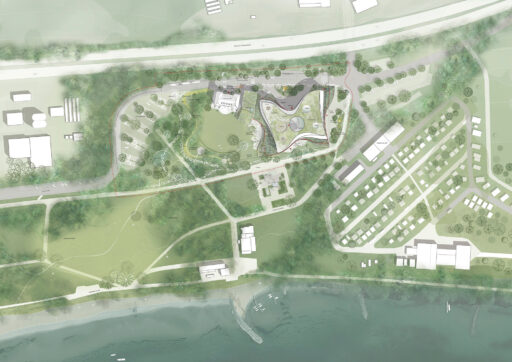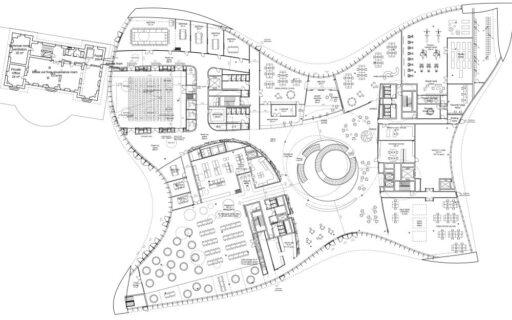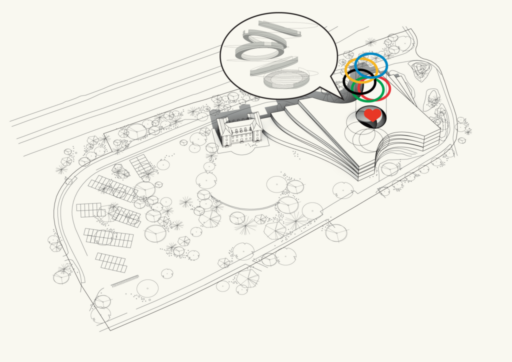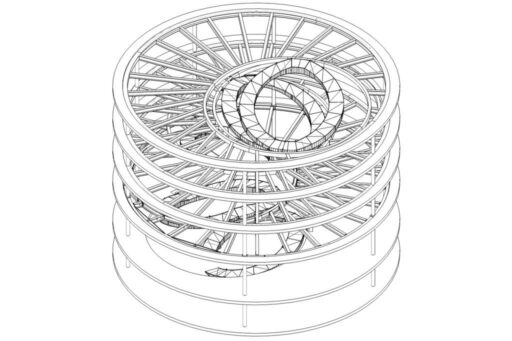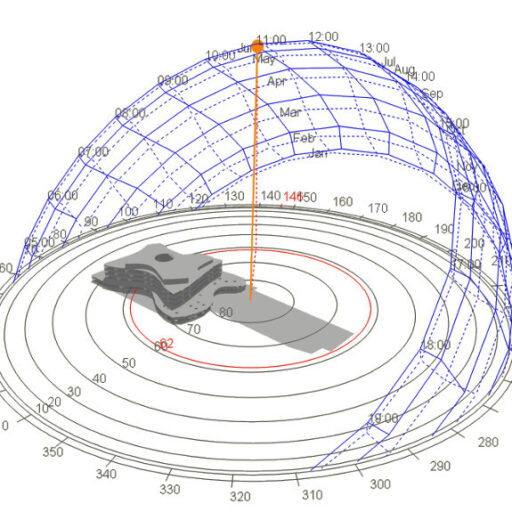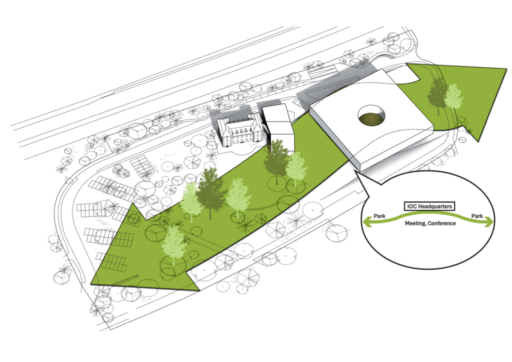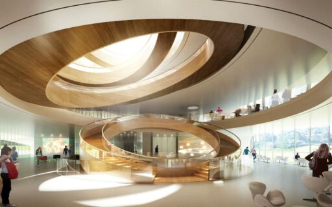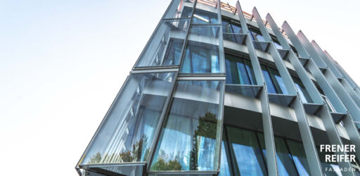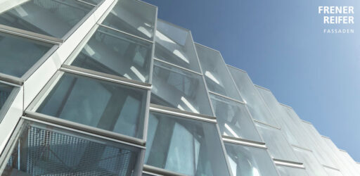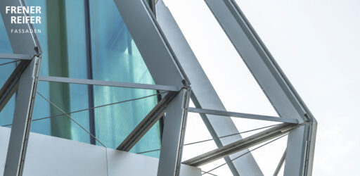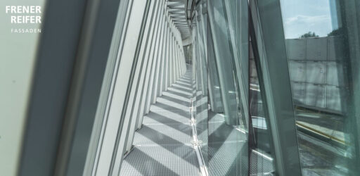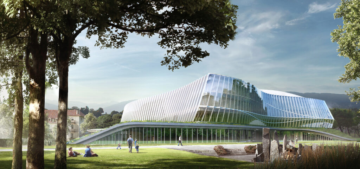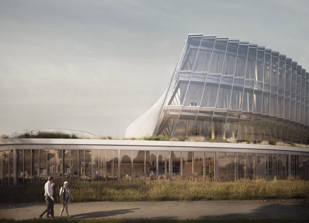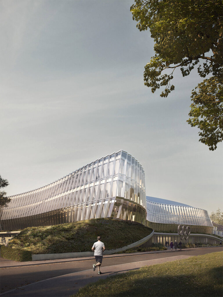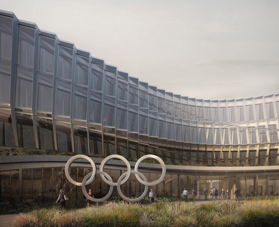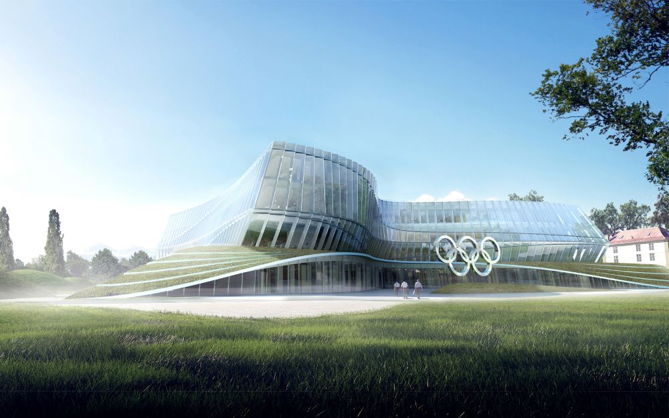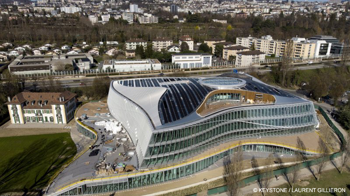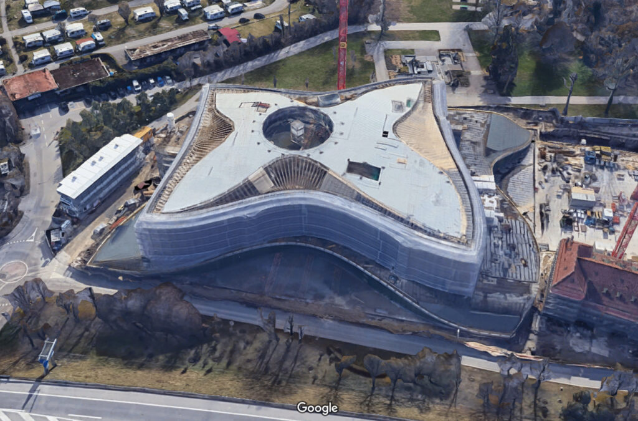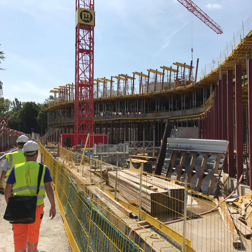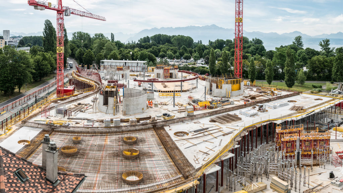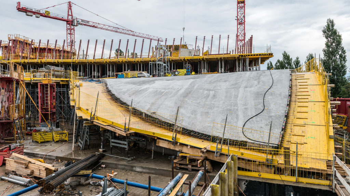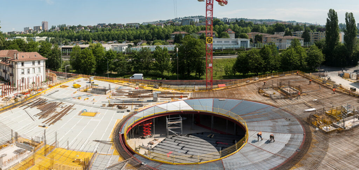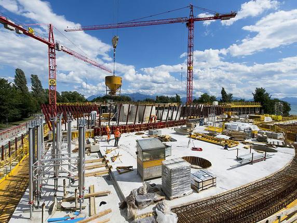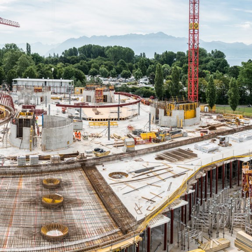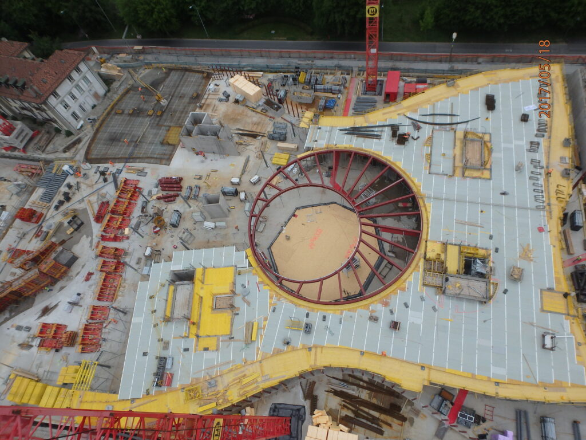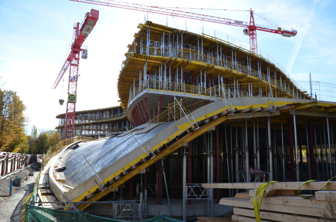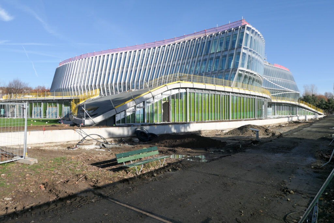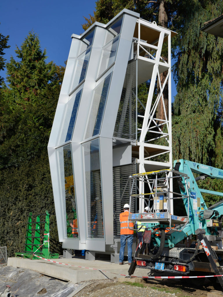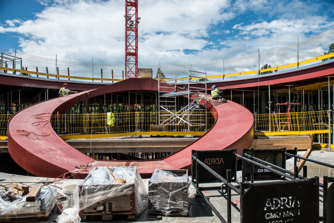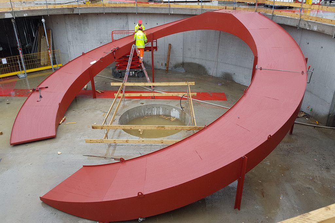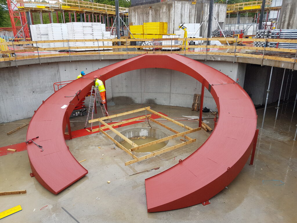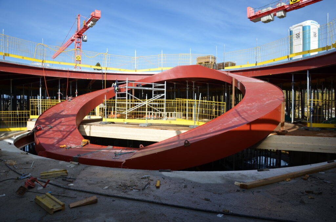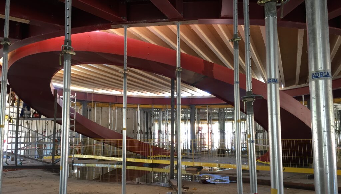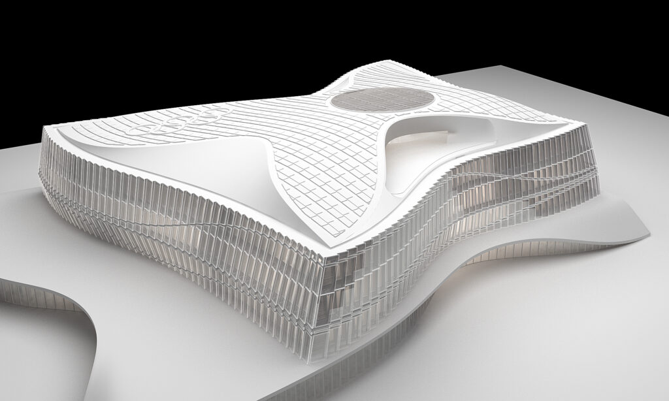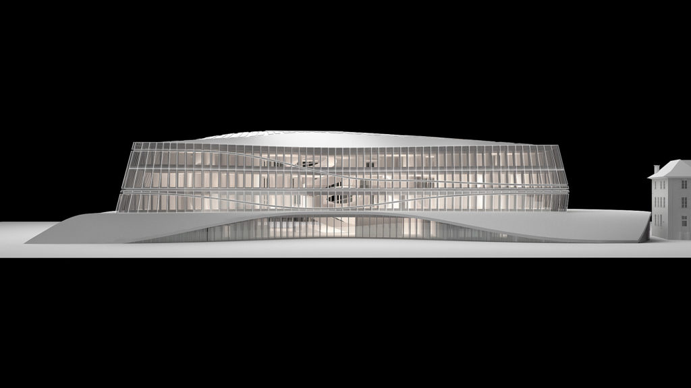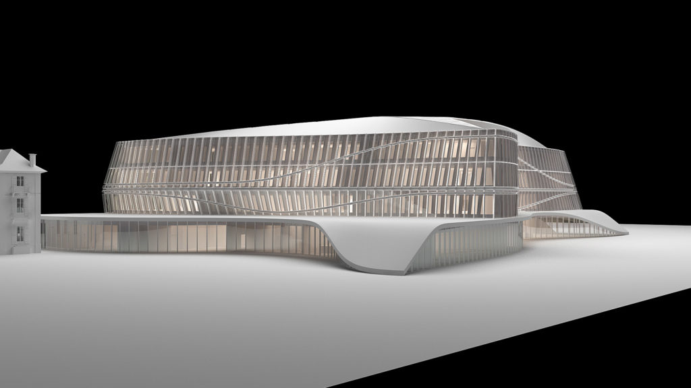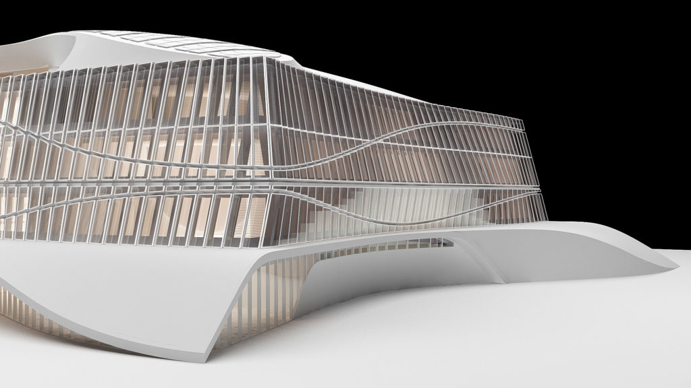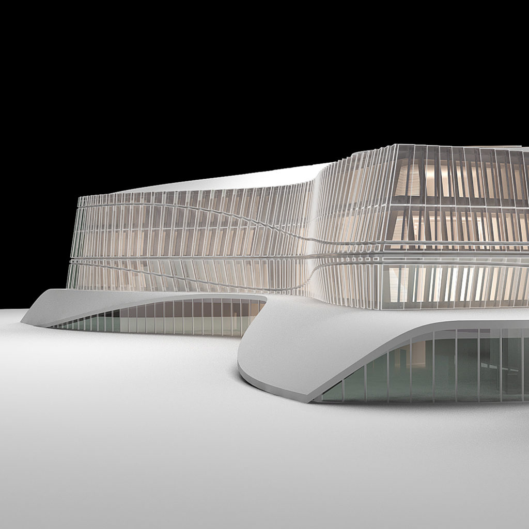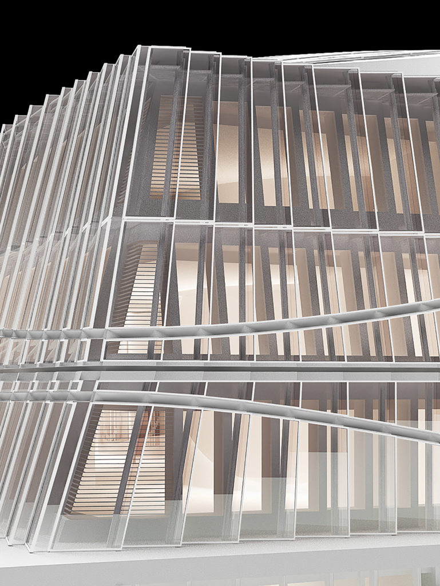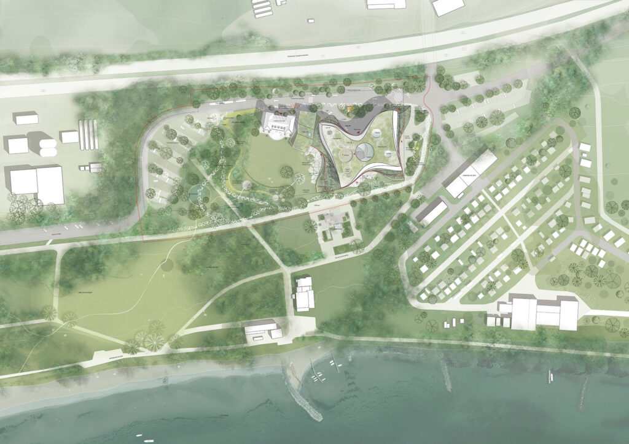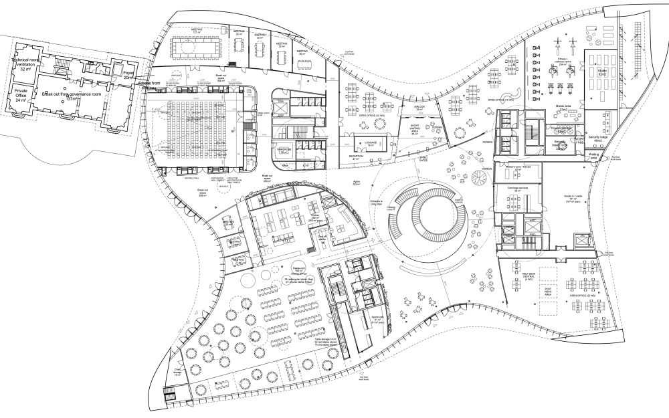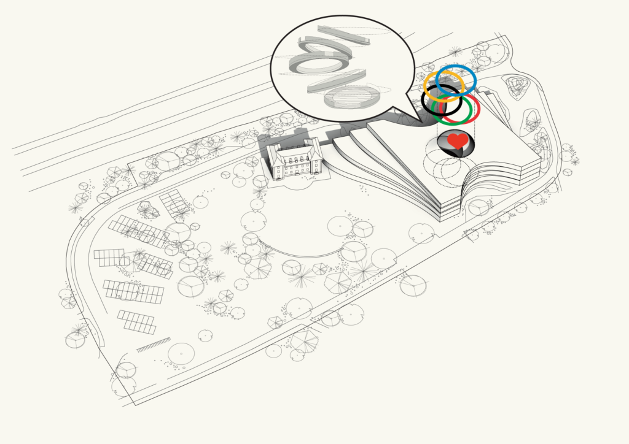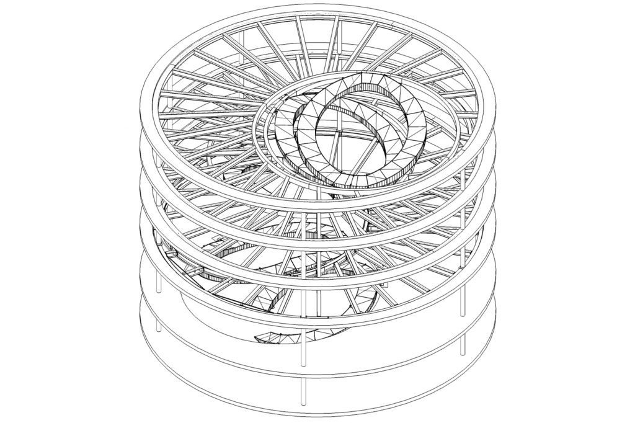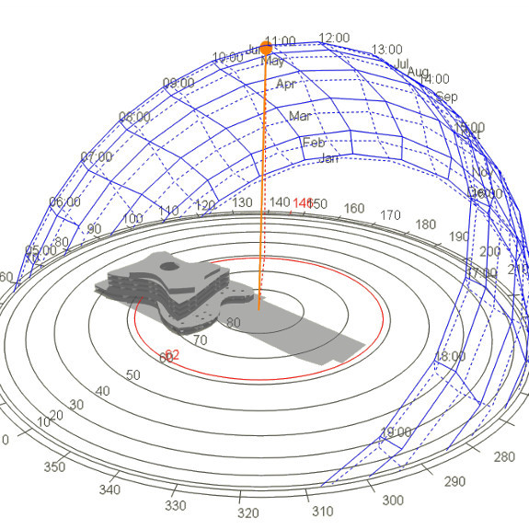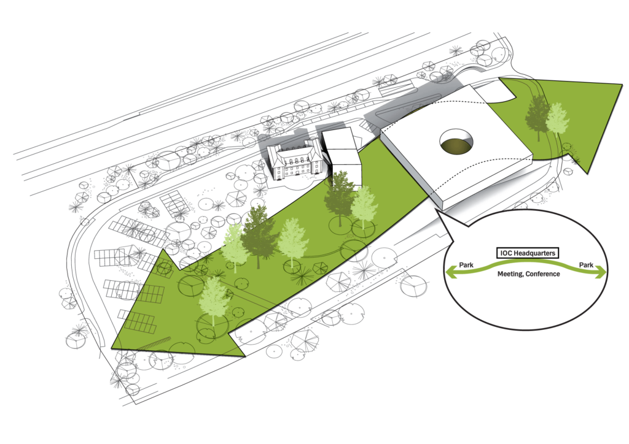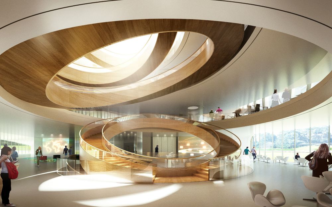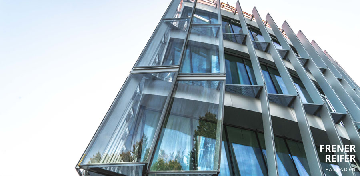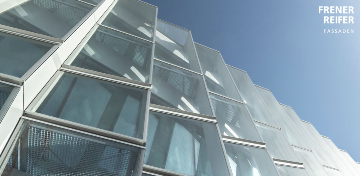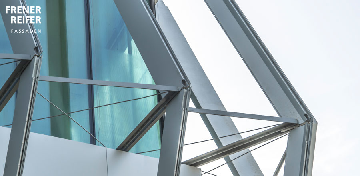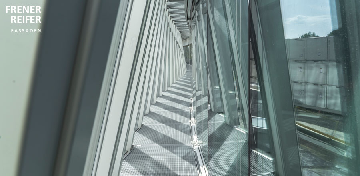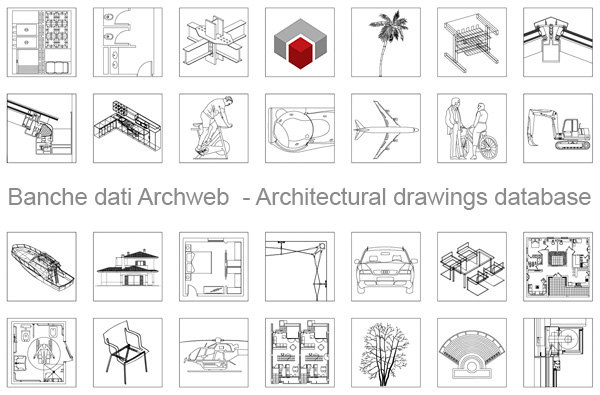Headquarters of the IOC – Lausanne
Architecture as a mirror of sports dynamism
Headquarters of the International Olympic Committee (IOC) - Lausanne
The grouping of workstations in centralized clusters complies with criteria of economy, efficiency, communication and flexibility.
This is what also prompted the IOC to concentrate the hitherto scattered workstations in a new main building. The new building has a total area of 24,000 square meters and offers enough space to accommodate 600 employees who currently work in different offices throughout the city.
The new construction is characterized by three key elements: movement, flexibility and orientation towards the future. They are mainly reflected in the facade, whose wave effect symbolizes the dynamism of sport and the Olympic movement.
Its interior is designed with the least possible structural constraints. This open and flexible environment will adapt to multiple future working styles.
This building with a complex geometry has four floors above ground, consisting of flat slabs on pillars and a basement which also includes about 200 parking spaces.
Large spans require the use of prestressed structures. The central area is a large space of 26 m in diameter without a pillar in which the floors are composed of a composite structure in steel and concrete. The central helicoidal stairs are made of steel boxes.
The IOC can congratulate itself on having largely respected its budget. "We had a total budget of 200 million francs. While the move is close, the total cost is 145 million francs," said Marie Sallois. "Fortunately, we had planned unforeseen events," he smiled, recalling that the IOC was forced to demolish its old location and had to face archaeological excavations that led to the discovery of an ancient Roman port.
A site that is primarily institutional
The new building, located in Vidy's Louis Bourget Park, was designed by the Danish architecture firm 3XN. Its visual highlights are its transparency - thanks to the fully glazed facades - which offers a breathtaking view of Lake Geneva, as well as the main staircase of five double flights, in reference to the five Olympic rings of Baron Pierre de Coubertin.
"This building could become a tourist attraction," said Marie Sallois. "But we want to continue bringing the public to the Olympic Museum. The new site is mainly institutional.
Its official inauguration is scheduled for June 23, which will also mark the 125th anniversary of the foundation of the institution by Pierre de Coubertin.
Other events are scheduled, including an open house in mid-September. "But it would be too complicated from a security point of view, to allow the public to freely access the building, where 600 people will work," said Ms Sallois, head of a project that emerged in a popular public park in Lausanne .
Particular attention must be paid to sustainable and efficient energy systems
Sustainable development is one of the CIO's main priorities. The Olympic House is a symbol with its solar panels, which represent a dove that lands on the park, pumping water from the lake and the use of heat pumps. Even the materials of the old buildings of the site have been recovered over 95%. "And our energy consumption should be reduced by 35%," added Marie Sallois.
All this aiming for the largest certifications of sustainable development and setting up the building perfectly in the park, "explained Marie Sallois.
Awards: Office - Future Projects winner at the World Architecture Festival 2018
Contact person: Robin Kirschke
Client: CIO - international Olympic committee
Architects: Consortium 3XN Architects, Kopenhagen (DK) / Itten + Brechbühl AG
Structural engineering: Ingeni SA, Lausanne
collaborators: IttenBrechbühl, Ingeni, Emmer Pfenninger Partner, Hüsler & Associés Sàrl
Schedule: July 2014
Works start: 2016
Total floor area: 29,000 m2
Building volume: 123 500 cubic meters
General information: Address: Route de Vidy 9, 1001 Lausanne
Links
3XN Architects
https://www.olympic.org/
Headquarters of the IOC – Lausanne
Author
Category Contemporary Architectures































































