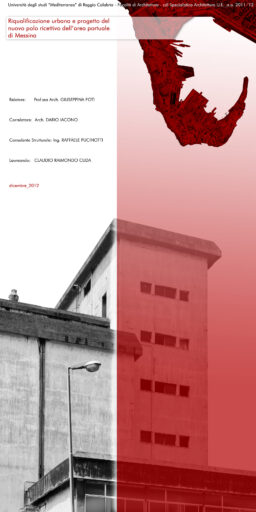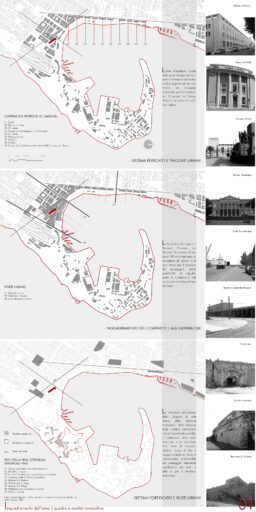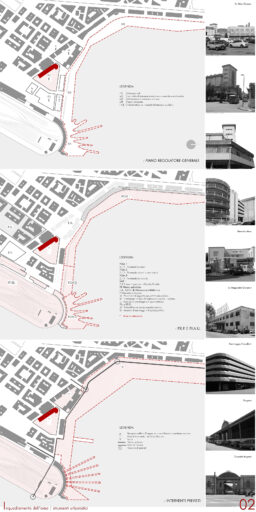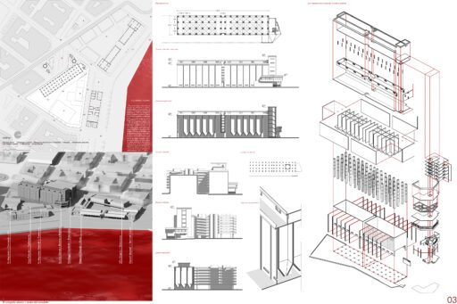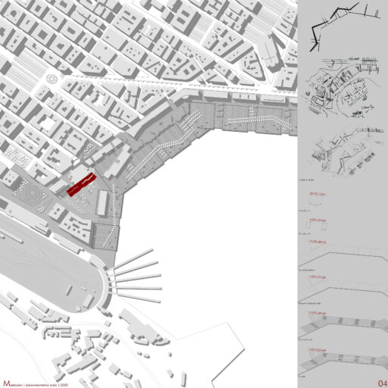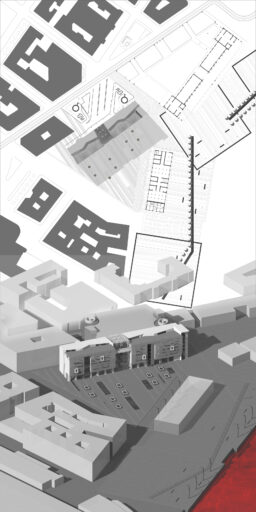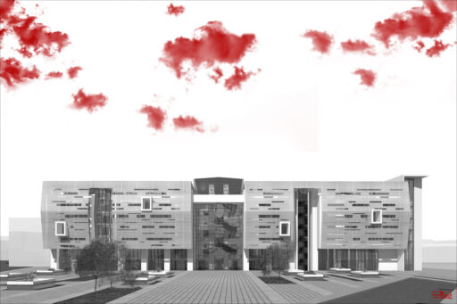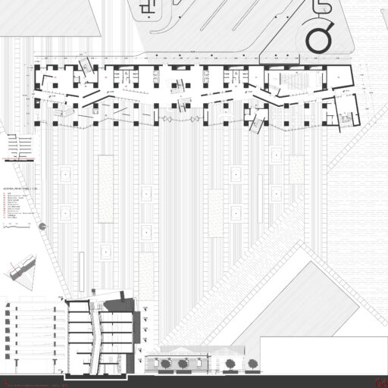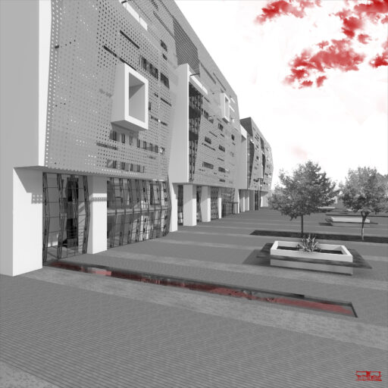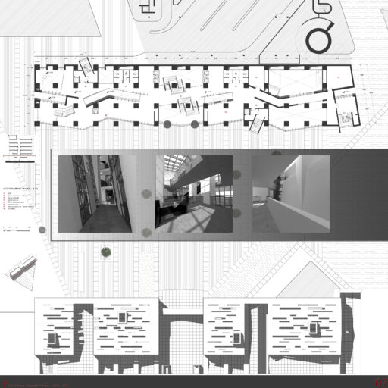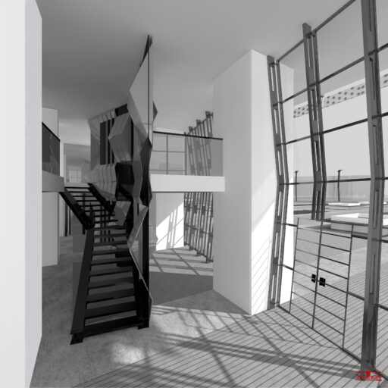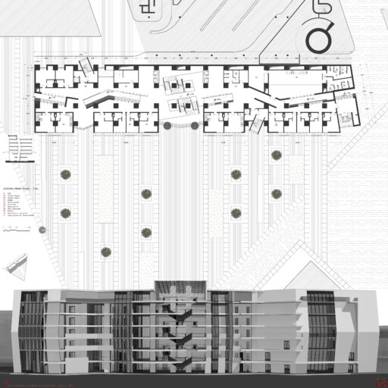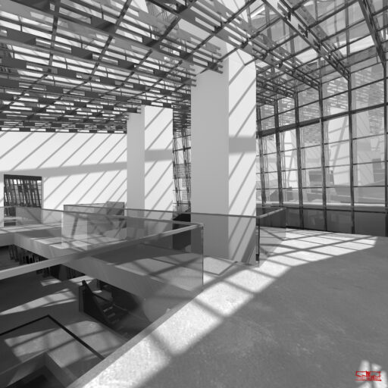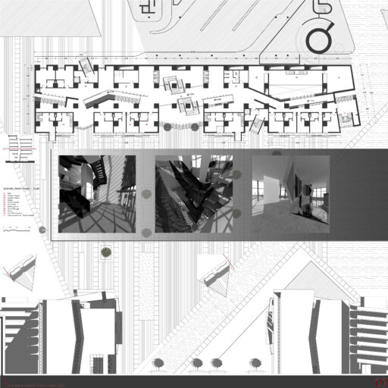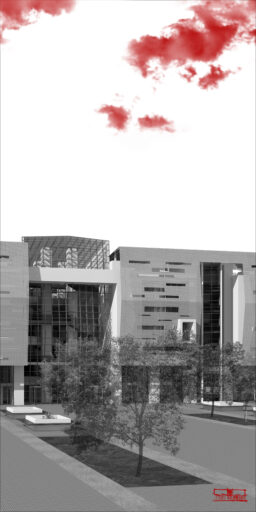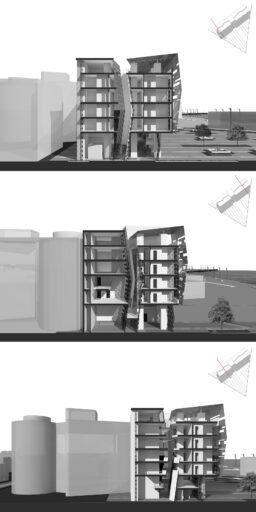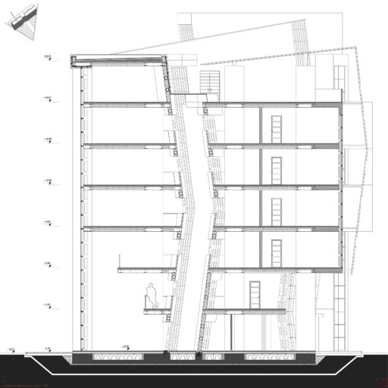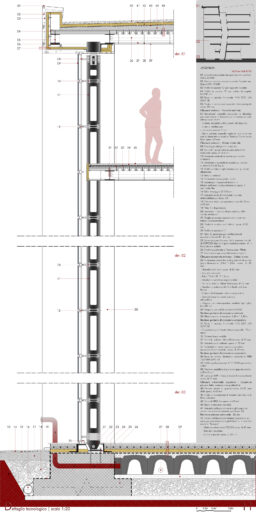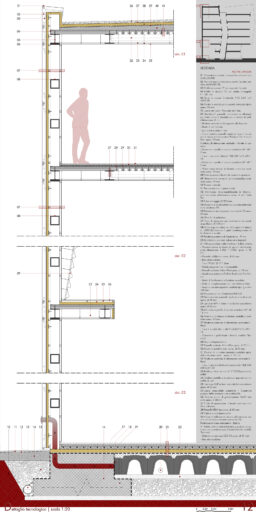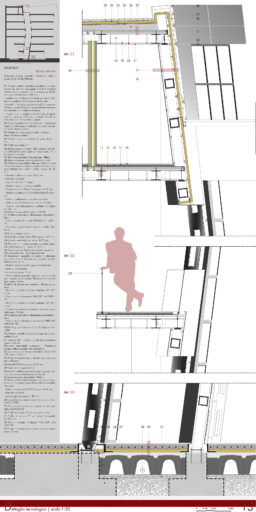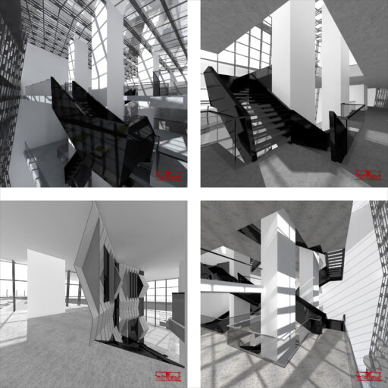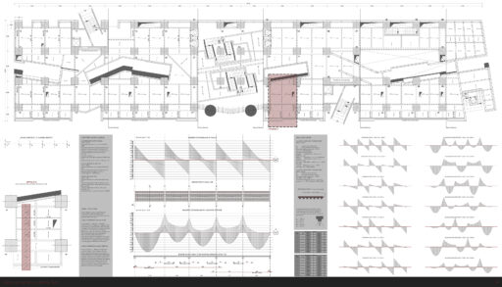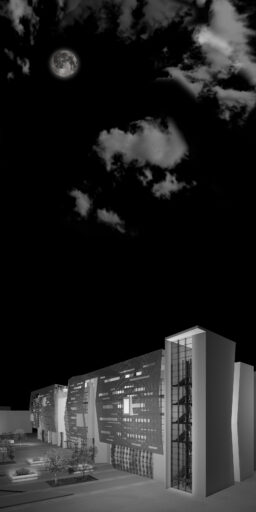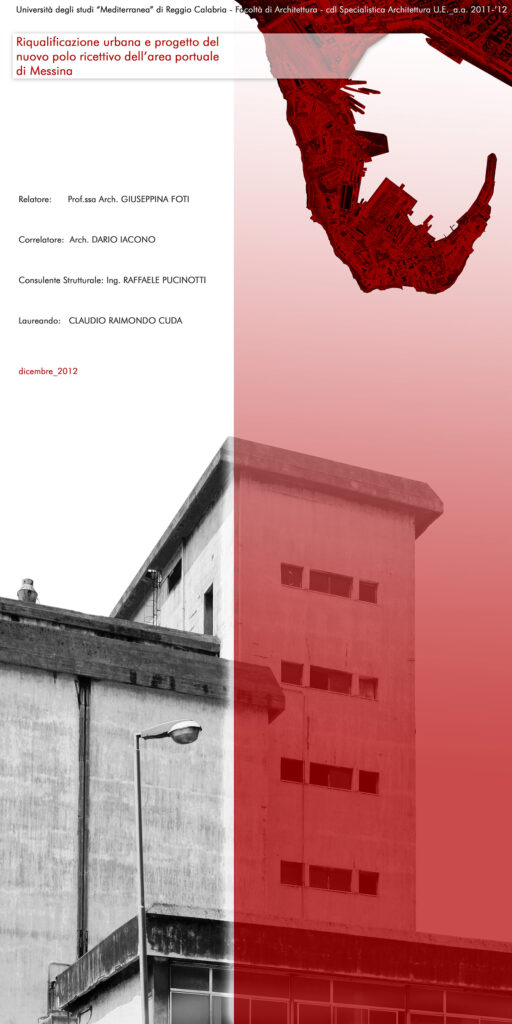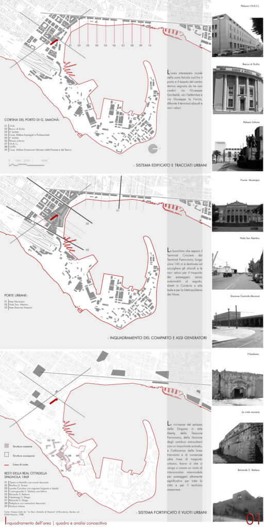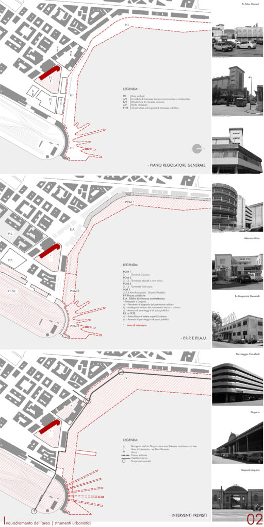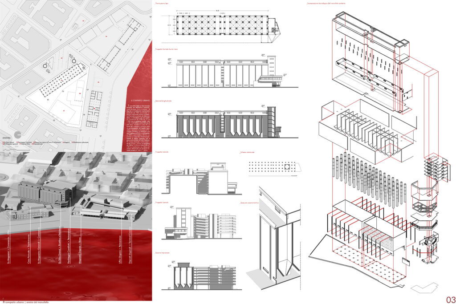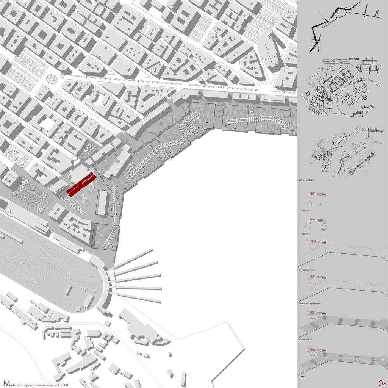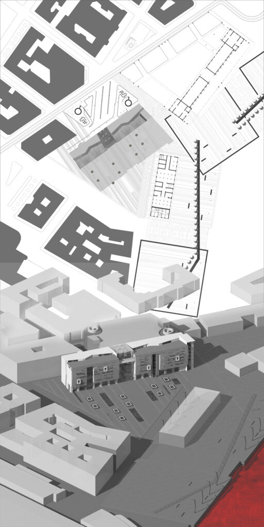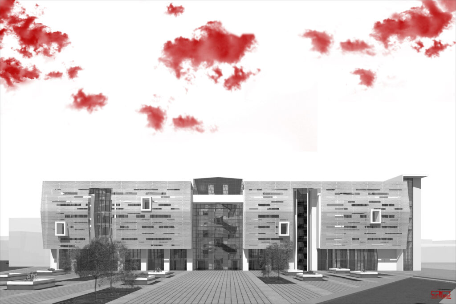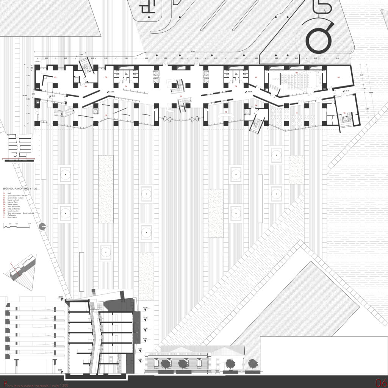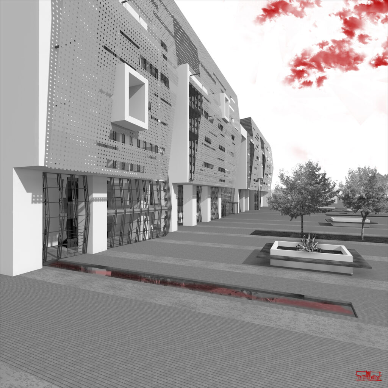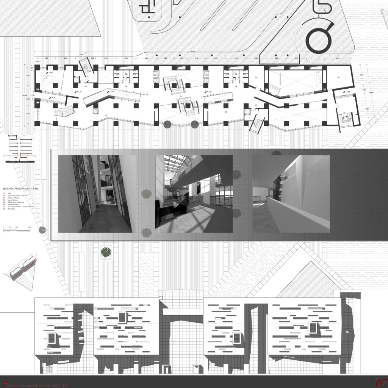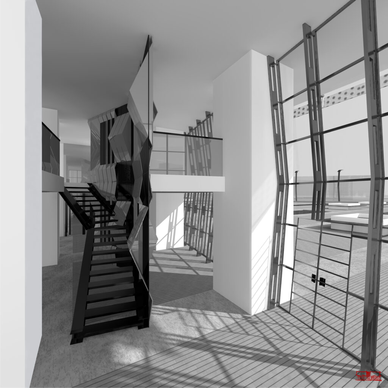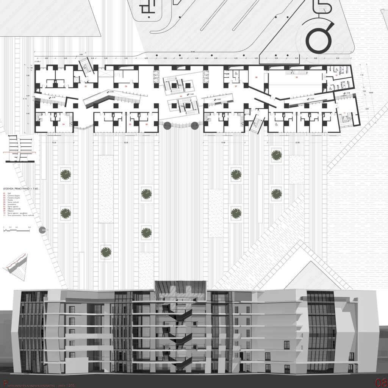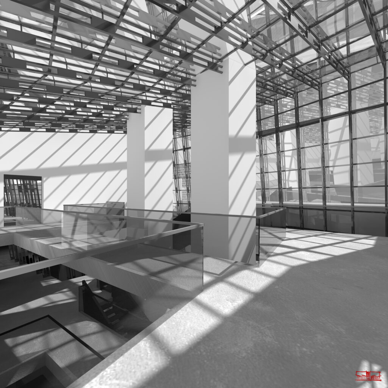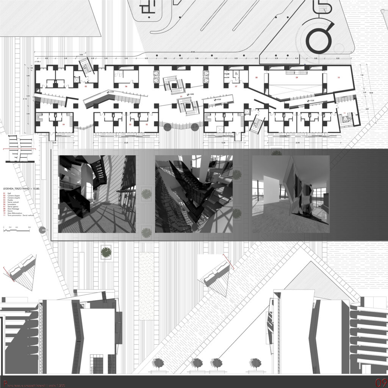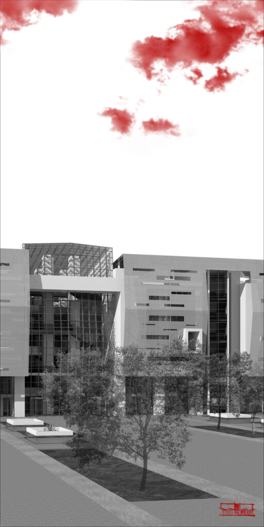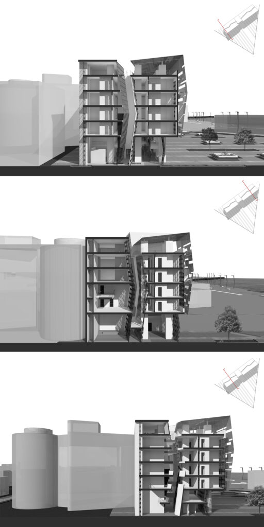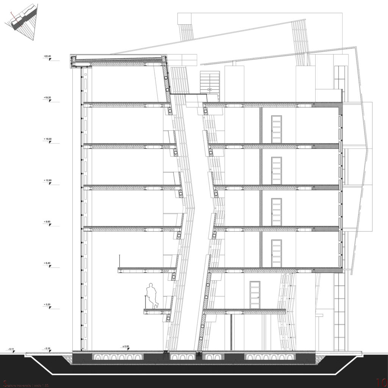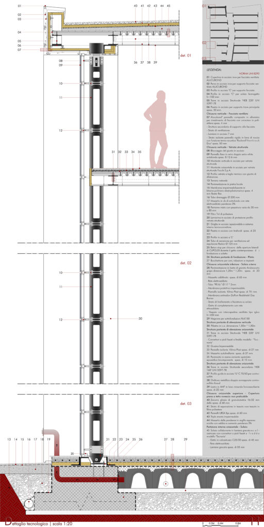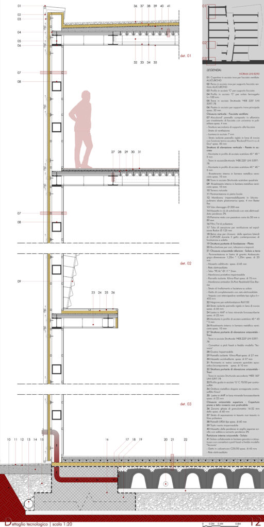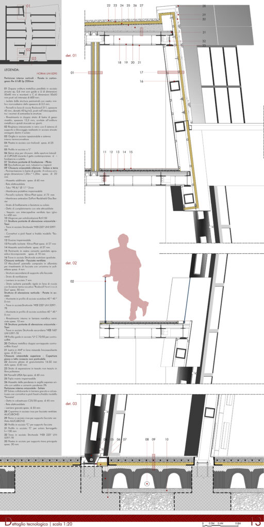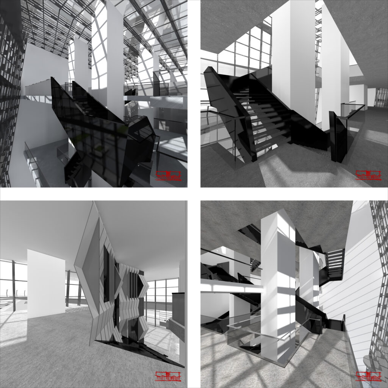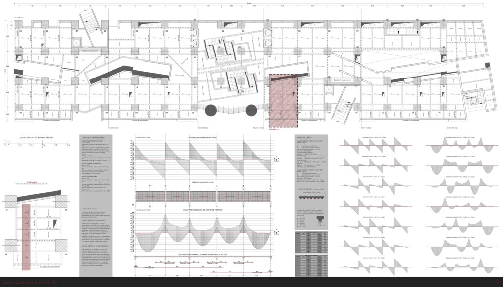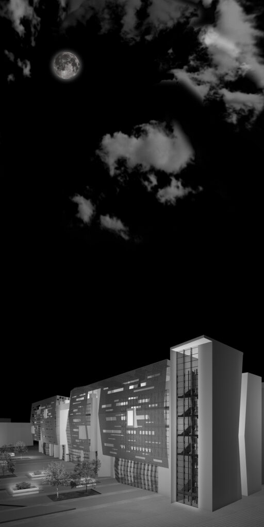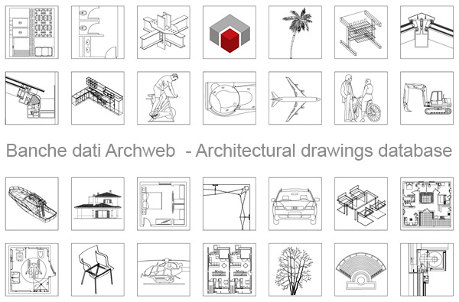Claudio Raimondo Cuda
Degree thesis in Architectural Design
Urban redevelopment and design of the new accommodation area in the port area of Messina
Thesis by Claudio Raimondo CudaContact email: claus.cu@hotmail.it
"Mediterranea" University of Reggio Calabria - Faculty of Architecture
Master's Degree in Architecture U.E. (class 4 / s)
Supervisor: Prof.ssa arch. Giuseppina Foti
Co-rapporteur: arch. Dario Iacono
Structural consultant: Prof. Ing. Raffaele Pucinotti
A.A. 2011 - 2012
Urban redevelopment and design of the new receptive pole of the port area of Messina The metropolitan area around the Strait of Messina has always played a fundamental role in the Mediterranean scenario, manifesting a character of central place, in terms of symbolic values and concrete opportunities for the development of the urban aggregate. In the Strait the myth is on stage, in fact Messina of ancient maritime traditions, thanks to a port that for centuries has influenced its economic, commercial, and political development, assumes an absolutely strategic role, but little cared for, for this reason the intent of the project is to strengthen both the tourist port system and the related services for the city. The affected area falls in the south crescent zone between the port and the fabric of the historic center marked by three cardinal axes via Giuseppe Garibaldi, via Tommaso Cannizzaro and via Giuseppe Farina, in front of the hydrofoil and fast ships terminal. The quay that separates the Cruise Terminal from the Railway Terminal, about 145 m long, is intended to accommodate hydrofoils and fast ships for the transport of passengers, without cars in tow, bound for Calabria and the Islands and for the Sea Metro. The proximity of the liberty-style Palazzo della Dogana, the railway station, the suburban bus station with an important multi-storey car park, and the adjacency of the tramway line and numerous other urban transport lines, make it possible to create a node of highly significant intermodal passenger interchange for the whole city and the Messina area.
The project moves in the logic of strengthening the port margin, following the functional directives of the General Regulatory Plan (PRG), Port Regulatory Plan (PRP) and Innovative Program In Urban Area (PIAU), with the aim of revitalizing the whole lot of the former Silos-Granaio through a recovery and functionalization plan in the accommodation and residences, with the total demolition of the fish market sheds (barriers) with the exception of the complex of the former General Warehouses. The concept of the masterplan aims to re-stitch the urban fabric through a solution capable of amplifying the benefits induced by a square that represents the fulcrum around which the buildings that host the most related uses for innovation, partly paved, rotate and partly in green equipped with the presence of a cycle-pedestrian path poured on the seafront which acts as a connector with the rest of the city. The artifact of the former Silos-Granaio formed to deposit and sort grain loads; now in a situation of degradation and potential pollution (built in 1966 with traditional construction techniques together with the General Warehouses) it consists of buildings, sheds, and outdoor areas, for a total area of 3,700 square meters, of which 1,950 square meters of covered area, plus 1,125 square meters of canopies and around 625 square meters of free areas, falling in zone "F".
The intervention mainly consists of the size and construction technology of the building, but also in the new centrality that this building will assume with respect to the developments in the port area. The shape of the compartment looks like an imposing and massive parallelepiped adjacent to the Cavallotti Parking, 90.25 m long and 18.8 m wide with 22.2 m high and with a trapezoidal-shaped tower body attached. upper, which stands as a symbol of the whole system. Three structural meshes, the first original 4.75 m * 4.75 m, the next 4.00 m * 4.75 m and the other 4.00 m * 4.00 m, mark a harmonic rhythm crossed by reinforced concrete pillars of 1.50 m * 1.50 m. On these meshes the entire project was recovered and redesigned through the emptying operation, maintaining only the supporting structure, creating a total reorganization and rationalization of the interior spaces. It favors the theme of fragmentation with respect to continuity on the original industrial vocation as an instrument through which it is possible to identify, through discontinuous traits, the link between us and things. As Vittorio Gregotti wrote in his "Seventeen letters on architecture", the fragment is then an operating reality that arises from a premeditated interruption of the linearity of time. These broken vectors give strength not to the building itself but to the whole context in which it is inserted, the building becomes a catalyst that radiates strength, spatiality and aesthetics or it is inserted between the existing and becomes its fulcrum. Through the conversion to break the static scheme of the piloted rhythm, a broken central spine (corridor) has been set, which crosses the entire system both in plan, section and elevation. Developed on 7 levels with a floor height of 2.80 and various double heights, a series of functions move. From the ground floor accessible with a central glass body, which gives full-height internal zenithal lighting placed in the center 2 staircases that wrap around the pillars and lifts entirely in glass, act as a seam and connection with the building itself, from here the main reception functions develop, the presence of an exhibition space and a cafeteria both double height, the latter also open to the square in front and a conference room. To highlight a water space that becomes an integral part of the square as a connector between inside and outside. On the upper floors the residences are arranged along the sea side for the entire length of the building for 4 levels, while on the rear facing only a double block; divided into three types: one-room, two-room and duplex. In addition, 2 accommodation units for disabled users are envisaged as per legislation, pursuant to Ministerial Decree n ° 236 1989. The last level adopts an innovative solution applied to the project or the "roof garden" with the relative services, characterized by its extreme lightness and transparency, has a positive impact on the environment, offering a unique view of the Strait, in a continuous interchange between the perception of the interior with the exterior, accentuated by the changing colors of the landscape and the play of light, and the creation of a continuous glass dome on the roof that follows the shape of the central spine below ensuring perfect lighting natural.
The intervention is also aimed at an image recovery of the building in fact the main facade takes on a fundamental role. It was decided to install a curtain of perforated steel sheet through a series of cuts that follows the horizontal profile independently superimposed on the facade; this skin wraps the building like a new envelope that from the inside allows you to see the city with new and different transparencies, until it becomes part of the roof.
The functionality of the roof is managed by the presence in some points of the photovoltaic sunscreen allowing the dual function of regulating brightness and temperature inside the rooms and of directly transforming solar energy into direct current electricity thanks to the photovoltaic effect. The building wrapped in the curtain is expressive, communicating a great austerity, a clear renunciation of any accessory architectural element, and homogenises everything in the most minimal forms possible so as not to interfere with the urban design also crossed by the Messina building. The new "skin" interpreted as an interface between "inside" and "outside", as a place of expression and meaning that cannot be separated from the world around it and within which it changes continuously also has a double wall value ventilated to reduce air conditioning and shielding costs to reduce noise levels outside the facade, as well as the ability not to degrade over time and to have no need for maintenance. The rest of the facade is of the "ventilated" type covered in aluminum composite panels and a plastic core giving high acoustic, thermal and fire resistance.
The glass facade instead pursues the idea of measurement and metrics; the individual glass elements that cover it, mark a strong pole of optical and psychological attraction both for the constant scanning of the modules and for the exceptional possibility of introducing a lot of light into the rooms. The façade system is connected to the ordinary structure through a dry metal-warped system with its thermal-acoustic insulation layer.
The horizontal load-bearing structure is also made dry together with steel and concrete casting bolted to the pillar structure by means of plates. Great importance is attached by the project to aspects of eco-sustainability and technological innovation linked to the reduction of energy consumption and the use of alternative sources.
Claudio Raimondo Cuda
Author
Category Claudio Raimondo Cuda































































