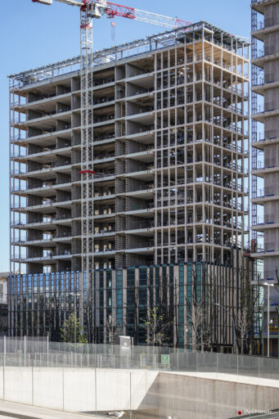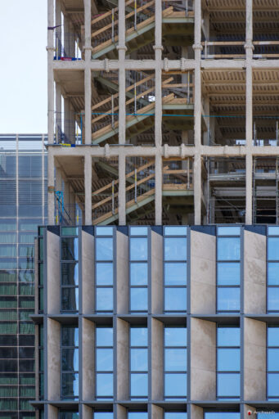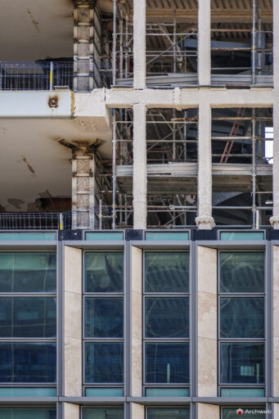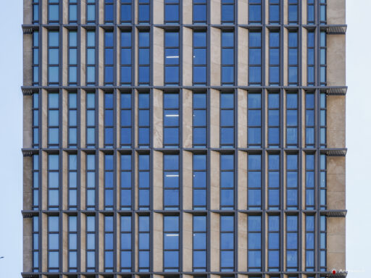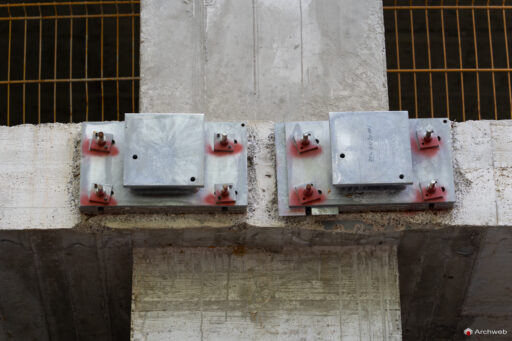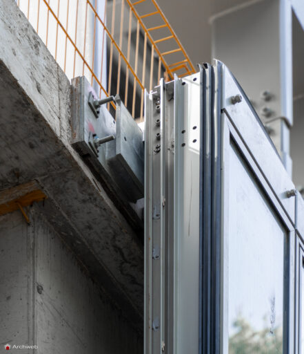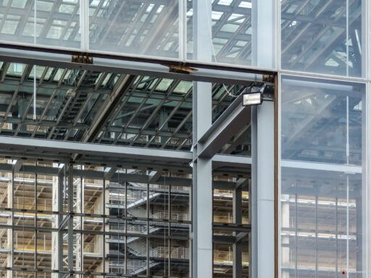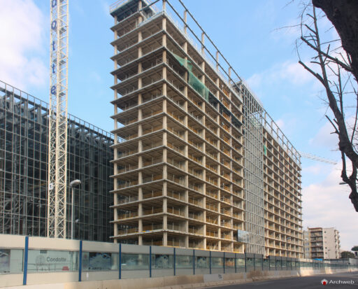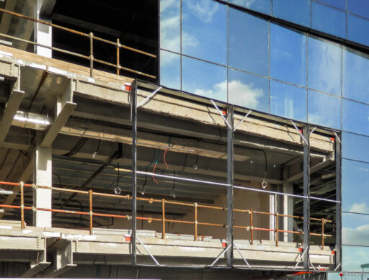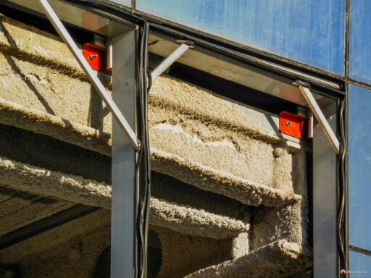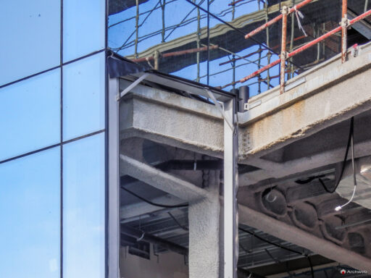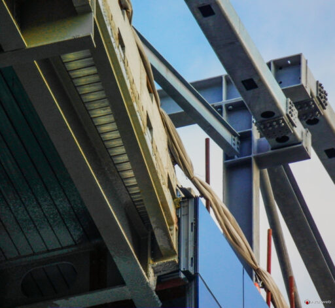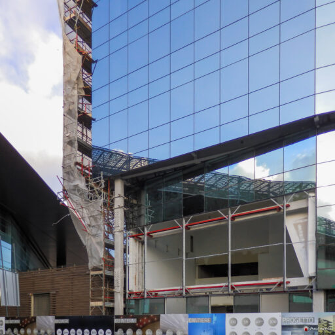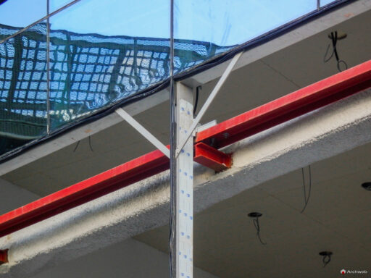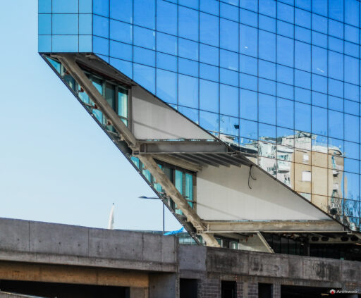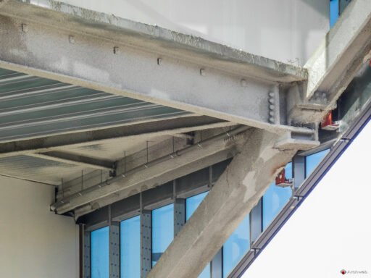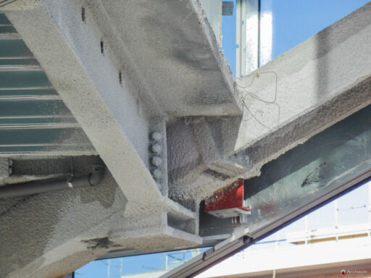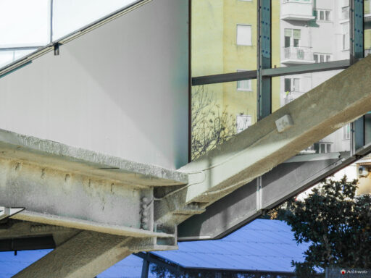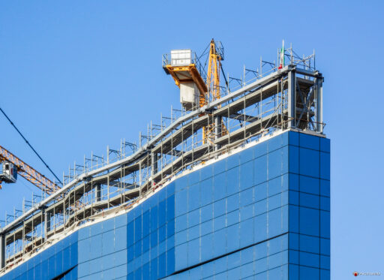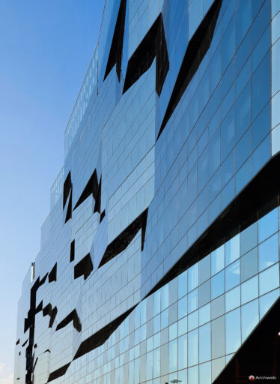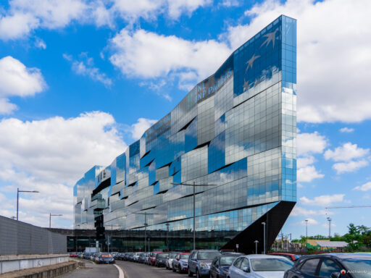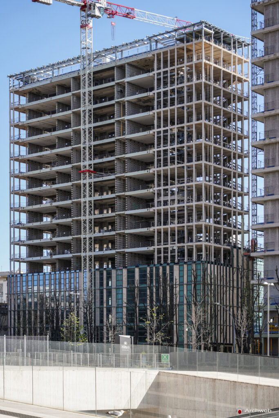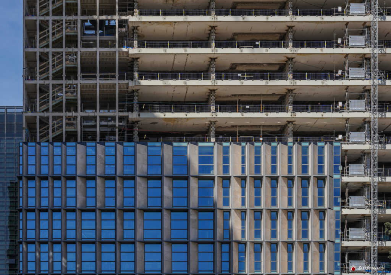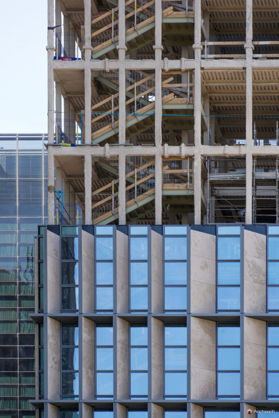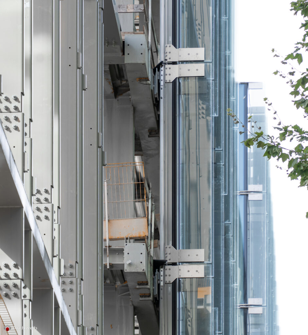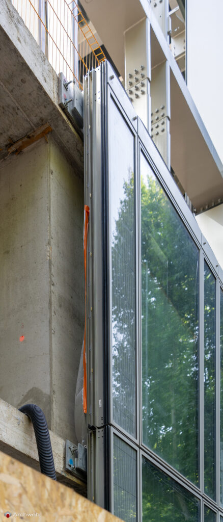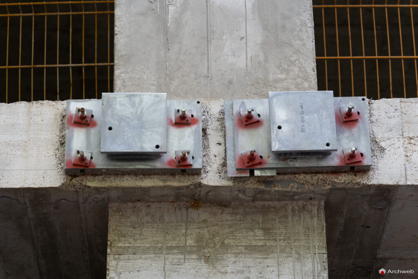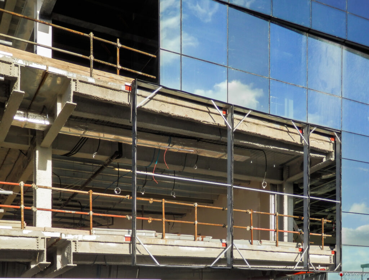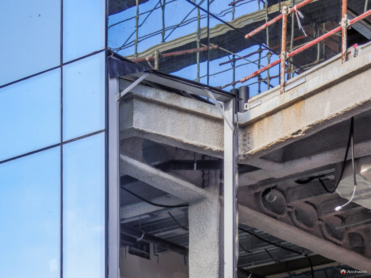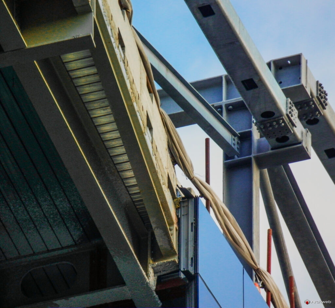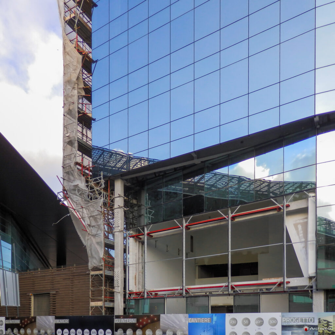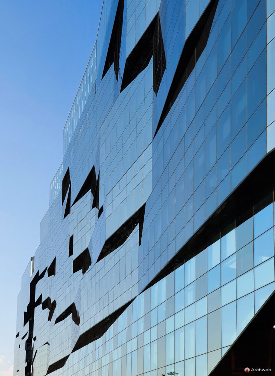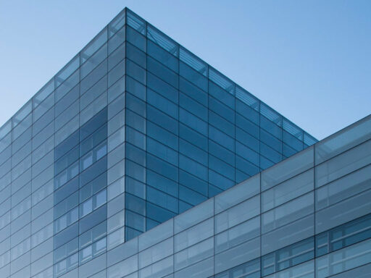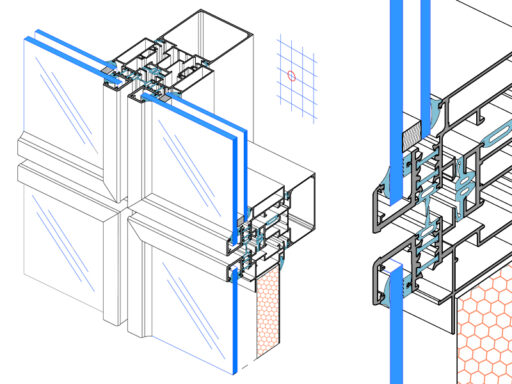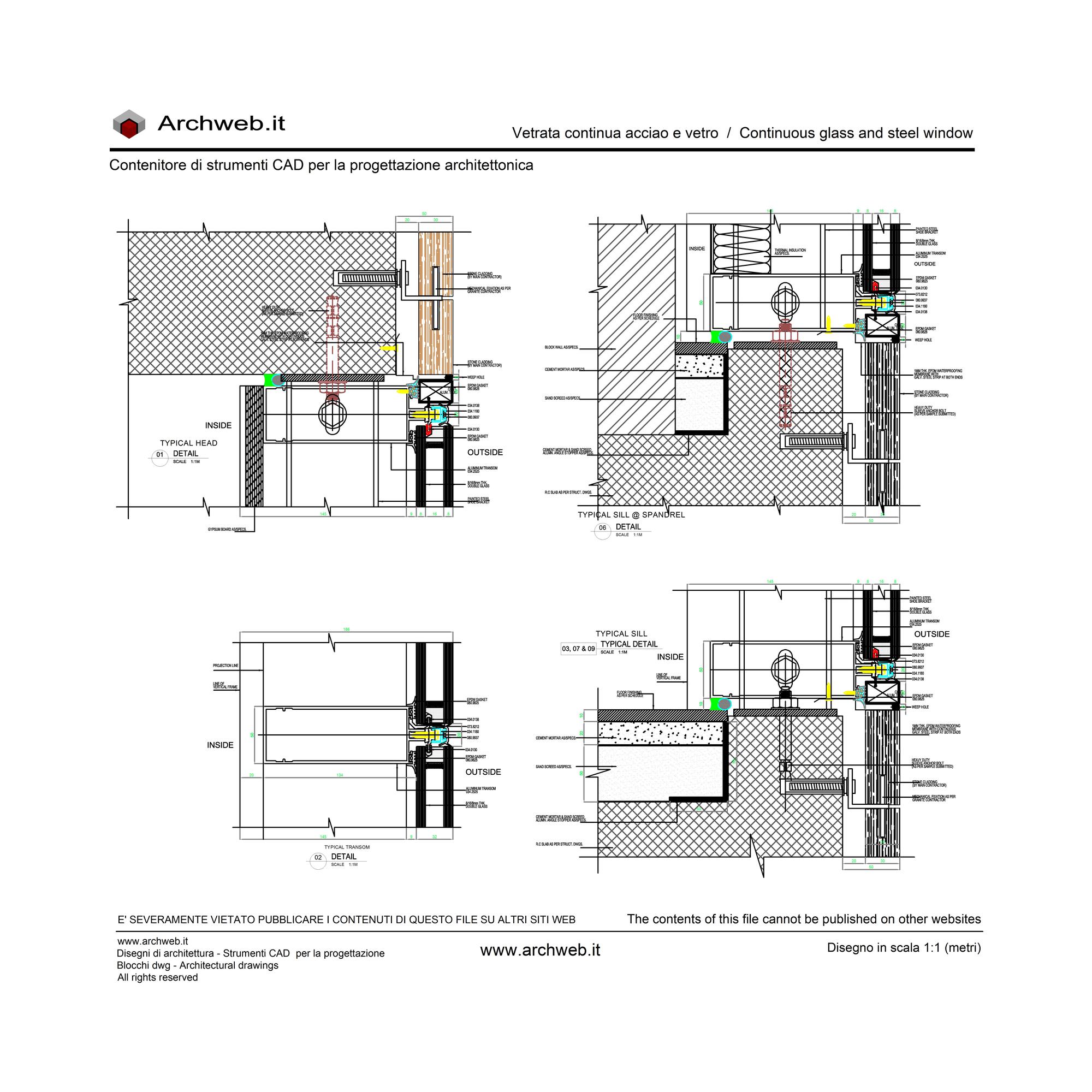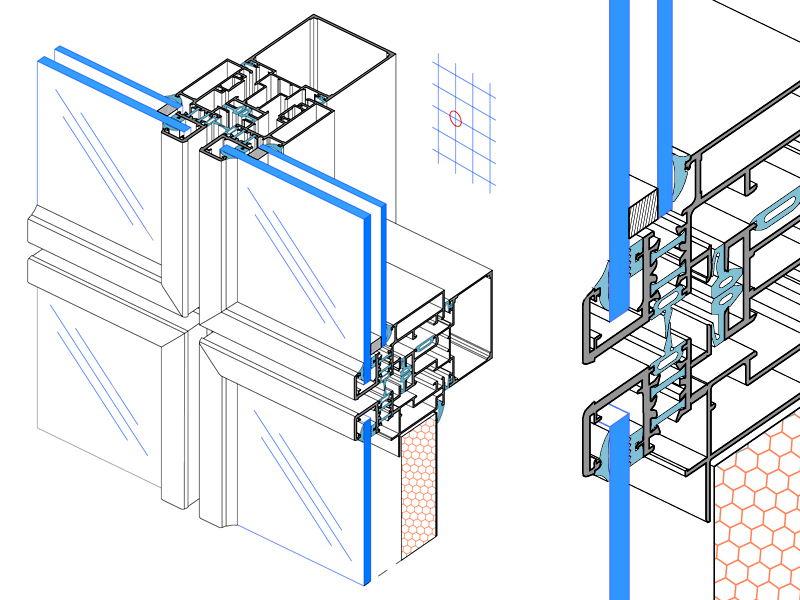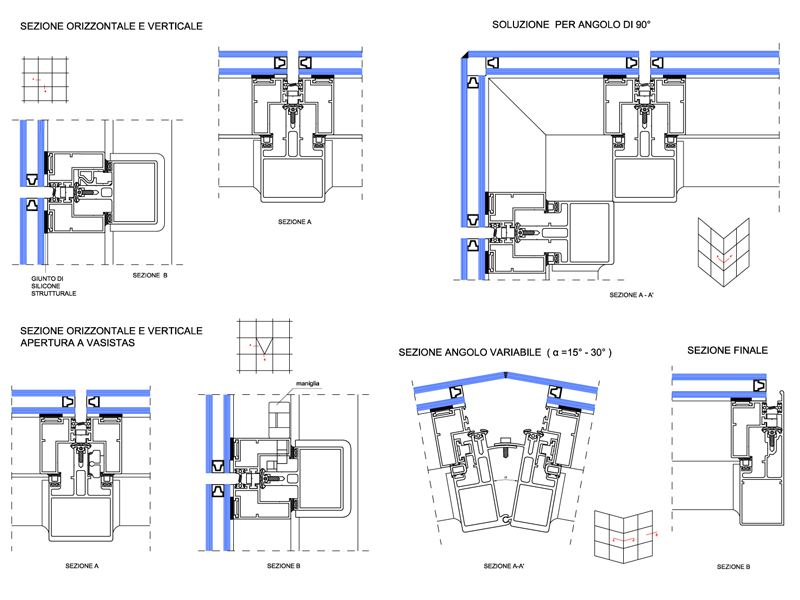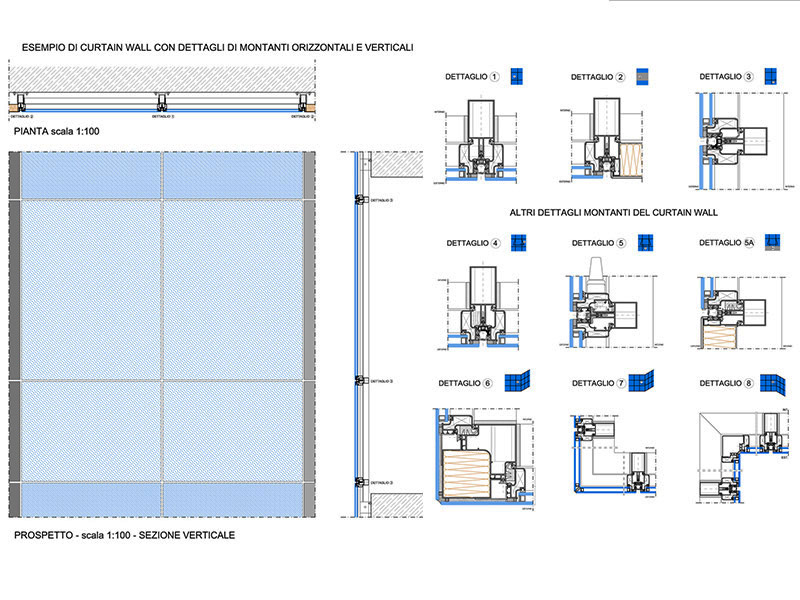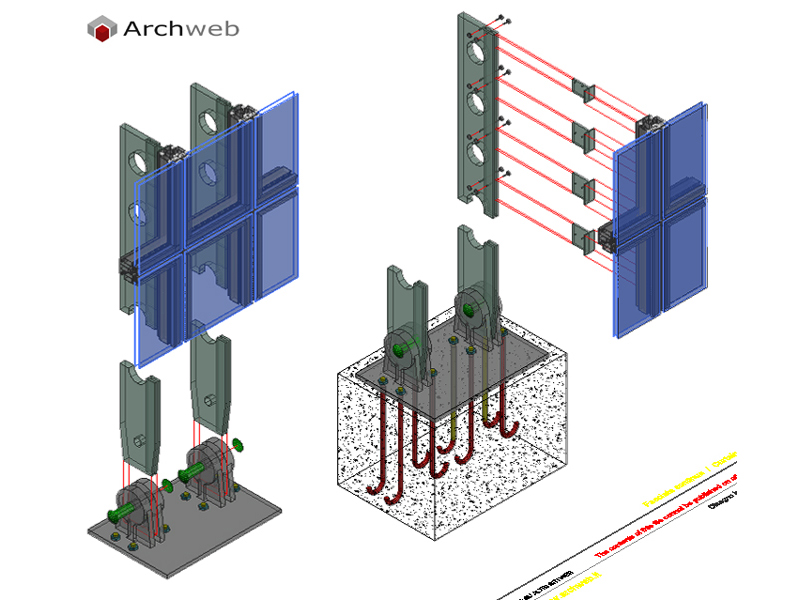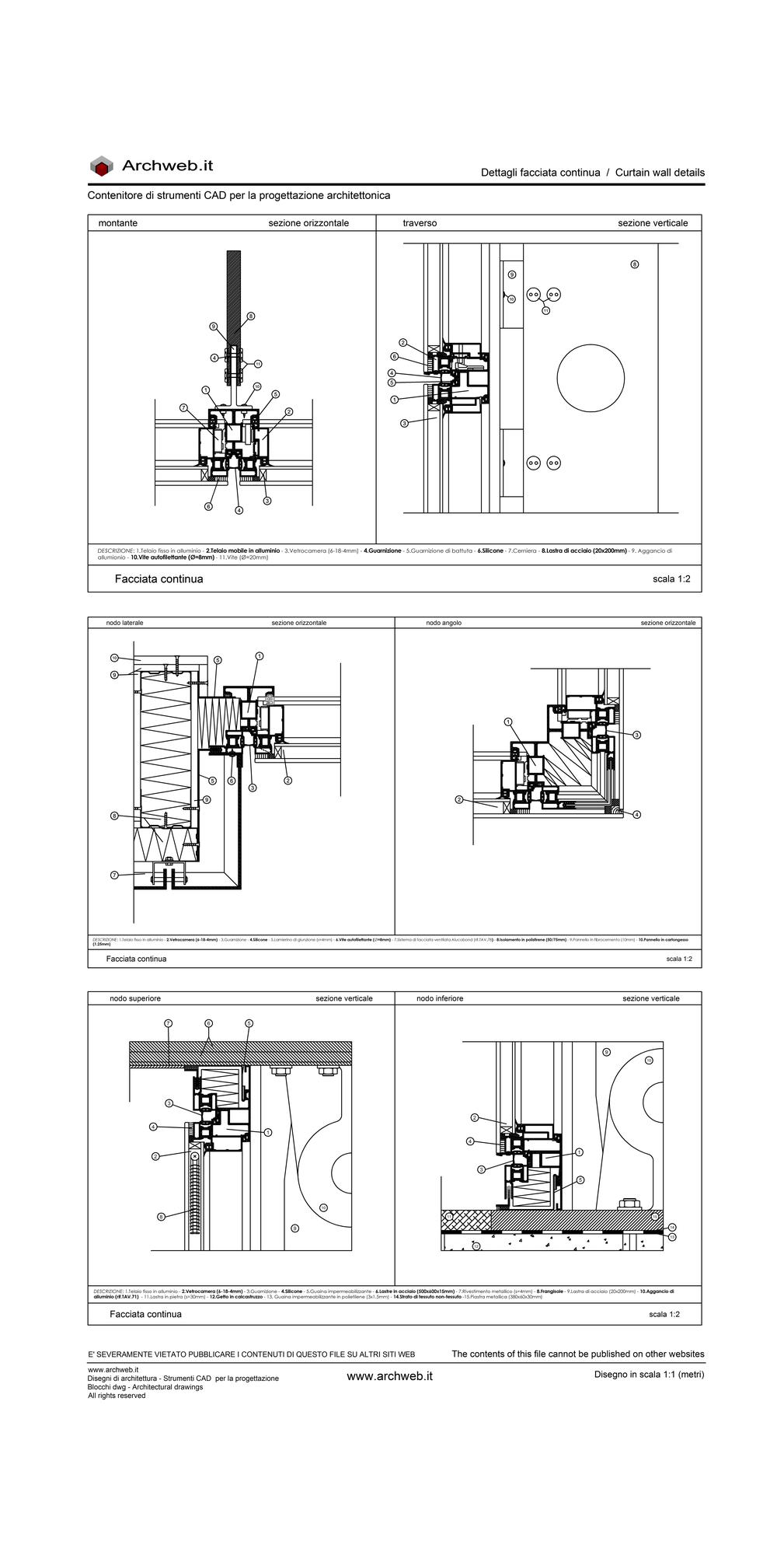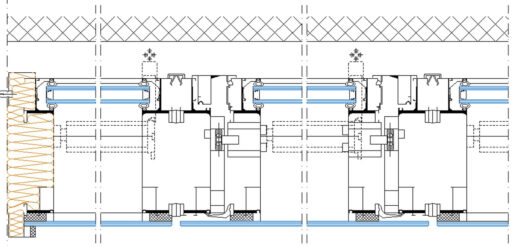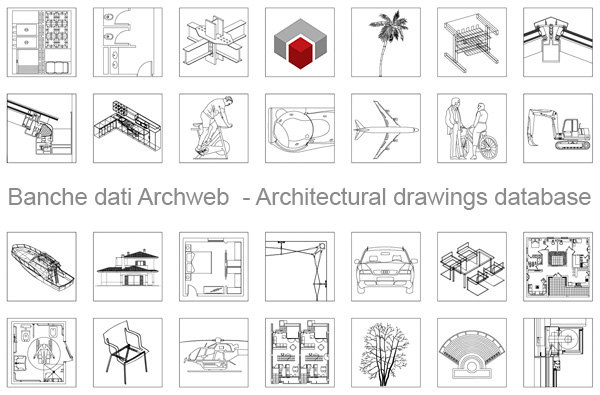Curtain wall installation
Anchoring supports and design considerations
Curtain wall (curtain wall) is a system of cladding the exterior walls of a building, which is not load-bearing and is anchored to the main structure of the building.
In the curtain-wall system, steel supports are used to fasten curtain wall elements quickly and securely to the load-bearing structure.
Anchoring supports are essential to ensure the stability and safety of the curtain-wall.
There are different types of supports that allow anchoring on both the top and the edge of the concrete or steel structure. The supports are adjustable to compensate on site for tolerances.
Here is an overview of the main types of supports used:
Anchor Brackets:
“T” or ‘L’ brackets: Used to connect curtain wall panels to the building structure. They are often made of stainless steel or aluminum to resist corrosion.
Adjustable Brackets: Allow on-site adjustments to ensure precise alignment of the panels. They are essential to compensate for any irregularities in the construction.
Hooks and Punctual Fasteners:
Wire Hooks: Used to support glass panels or other lightweight materials. They provide a clean, minimalist appearance.
Point Fixings with Bushings: Used primarily for structural glass. These fasteners provide even load distribution and an aesthetic finish without visible frames.
Support Profiles:
Vertical and Horizontal Profiles: These constitute the secondary structure to which the panels are attached. They can be made of steel, aluminum or other high-strength materials.
Compensation Profiles: Used to compensate for construction tolerances and facilitate installation.
Internal Bracket Systems:
Epaulet System: In which panels are attached to abutments that protrude from the main structure.
Crossbeam System: Uses horizontal crossbeams to which panels are attached, often combined with vertical uprights.
Fixing Accessories
Special Screws and Bolts: Specifically designed for curtain-wall, ensuring high corrosion resistance and durability.
Gaskets and Sealants: Fundamental to ensuring waterproofing and thermal and acoustic insulation of the facade
Design Considerations
- Resistance to Wind and Seismic Loads: Supports must be designed to resist dynamic forces, such as wind and earthquakes.
- Thermal Movement: Materials must allow for thermal expansion and contraction without compromising the structure.
- Thermal and Acoustic Insulation: The use of seals and insulating materials is crucial to maintaining the building's energy efficiency.
- Durability and Maintenance: Corrosion-resistant materials that are easily accessible for maintenance are preferred to extend the life of the facade.
These components and design considerations are essential to ensure the safety, aesthetics, and functionality of a curtain-wall system.
Image source: Harmon Curtain Wall Installation
Installing a curtain-wall (curtain wall) is a complex process that requires careful planning and proper execution. The following is a general step-by-step guide for installing a curtain-wall:
1. Planning and Design
- Project Analysis: review technical drawings and project specifications to understand the requirements of the curtain-wall.
- Structural Verification: ensure that the building's load-bearing structure is capable of supporting the curtain-wall.
- Materials and Components: order all necessary materials, including panels, brackets, gaskets, screws, and sealants.
2. Site Preparation
- Site Safety: ensure that the work site is safe, with all appropriate safety measures in place.
- Equipment and Machinery: prepare cranes, lifting platforms and other tools necessary for lifting and installing panels.
3. Installation of Supports
- Installation of Brackets: attach the anchor brackets to the main building structure according to the technical drawings.
- Alignment and Leveling: use measuring tools to ensure that the brackets are properly aligned and level.
4. Mounting the Panels
- Placement of Panels: lift the curtain-wall panels using a crane and place them on the anchor brackets.
- Temporary Fixing: use temporary fixings to hold the panels in place while they are aligned.
- Alignment: adjust the panels to ensure that they are perfectly aligned both vertically and horizontally.
5. Final Fixing
- Final Fixing: once the panels are properly aligned, permanently attach the panels to the anchor brackets.
- Installation of Gaskets: apply gaskets between panels to ensure watertightness and thermal and acoustic insulation.
- Sealing: seal all joints between panels with special sealants to prevent water infiltration.
6. Quality Controls
- Visual Inspection: visually check all connections and seals to make sure they are correct.
- Watertightness Testing: perform watertightness testing to make sure there are no water leaks.
- Structural Check: make sure all panels are firmly anchored and the structure is stable.
7. Finishes and Cleaning
- Cleaning the Panels: clean the panels to remove any debris or installation marks.
- Removal of Temporary Fixings: remove all temporary fixings used during alignment.
- Installation of Accessories: add any accessories such as railings, sunscreens or decorative elements.
8. Maintenance and Future Inspections
- Maintenance Manual: provide a maintenance manual describing periodic cleaning and maintenance procedures.
- Regular Inspections: schedule regular inspections to check the condition of gaskets, sealants, and fasteners.
Final Considerations
- Regulations and Certifications: ensure that the installation complies with all local regulations and obtain the necessary certifications.
- Safety: always maintain high safety measures throughout the installation process.
The installation of a curtain wall requires specialized personnel and proper equipment. It is essential to carefully follow all steps of the process to ensure a safe and quality installation.
Album 1 - Building under construction in Bologna
Album 2 - Building complex “Torri dell'Eur” in Rome
Album 3 - Headquarters Enel Green Power S.p.A. in via Regina margherita in Rome
Album 4 - Rome Convention Center “La Nuvola”.
Album 5 - Hilton Rome Eur La Lama
Album 6 - BNL Headquarters Rome Tiburtina


































































