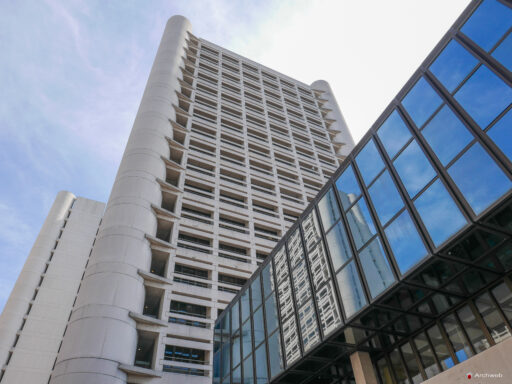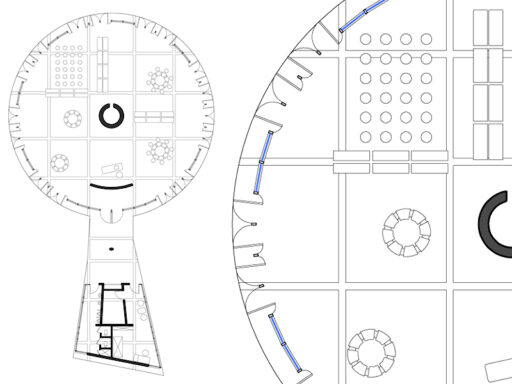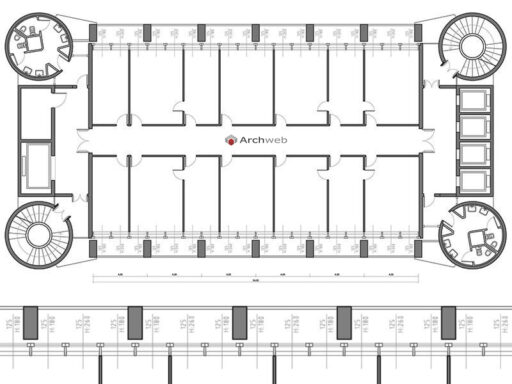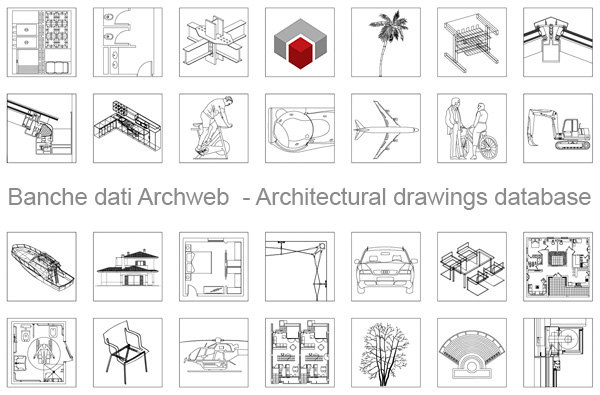Fiera District by Kenzo Tange
Fair District of Bologna
Kenzo Tange's project for the business center of Bologna, known as the Fiera District, represents a significant example of integration between traditional Bolognese elements and a modern and futuristic design. Tange, called to Bologna in the 1970s, presented an overall project that included towers and porticoes, characteristic elements of local architecture, reinterpreted in a contemporary key.
The towers, with large cylindrical columns that house services and systems, are a distinctive feature of the project. At the center of the exhibition district is a pedestrian square designed by the Japanese sculptor Isamu Noguchi, which acts as a unifying element of the complex.
Tange's initial plan called for a larger development, but only the fairgrounds were actually built, starting in 1979. This was the only segment of the plan that saw the light of day, while other parts, such as the north quarter, never came to fruition. completed.
Despite some initial criticism, Tange's project is now recognized as a work of modern architecture that reflects a balance between innovation and respect for the historical context of Bologna.
There are seven towers with a height of 79 metres for towers 1-2-3-4-5, with 21 storeys, and 83 metres for towers 6-7, with 22 storeys.


















































































































































































































