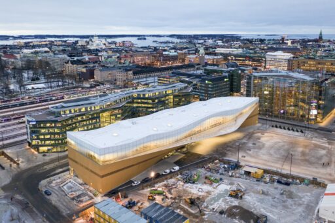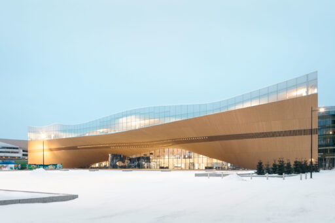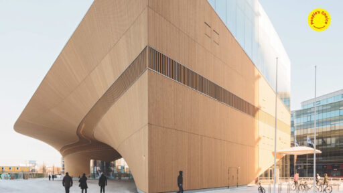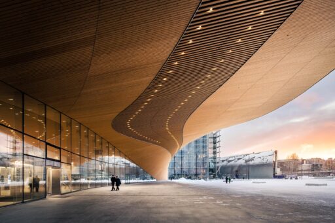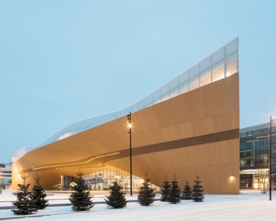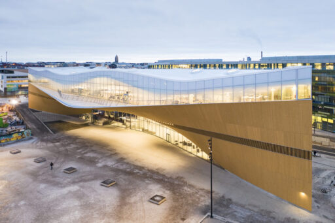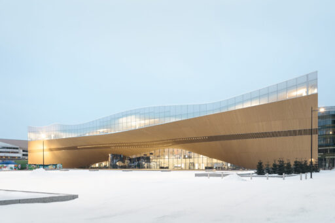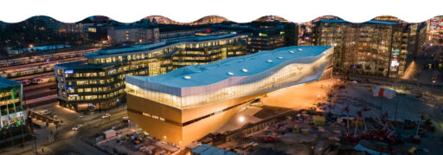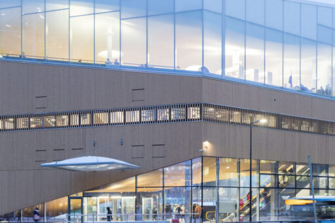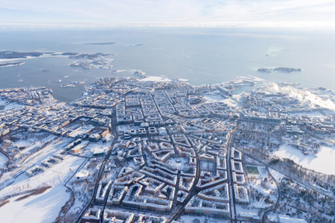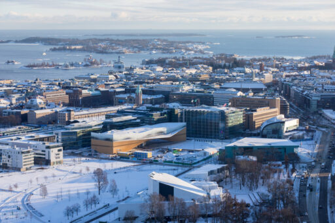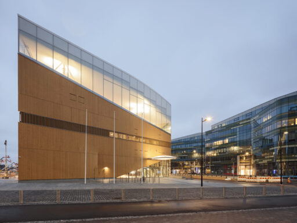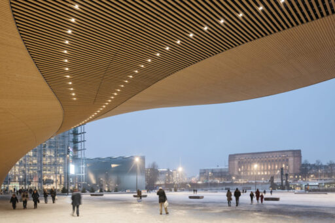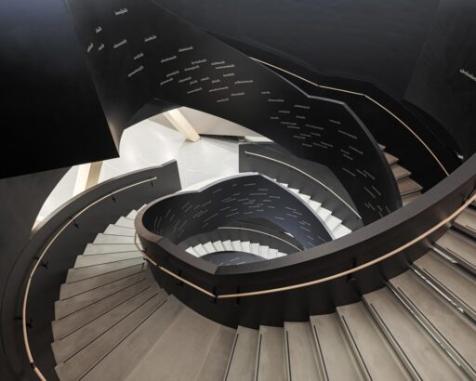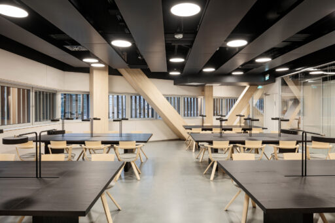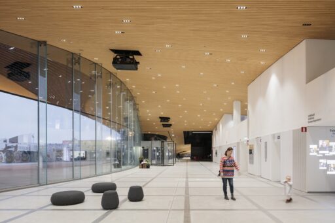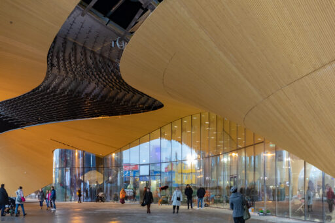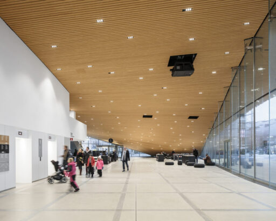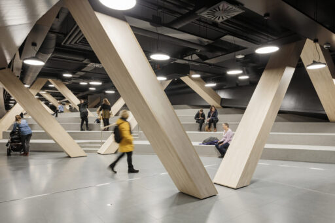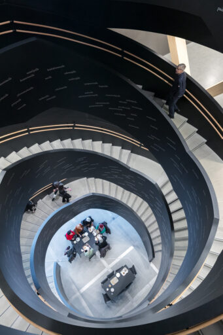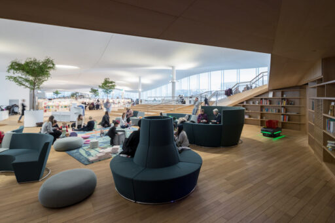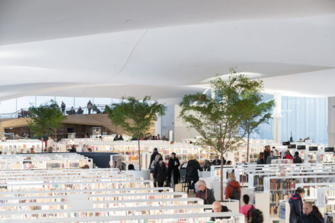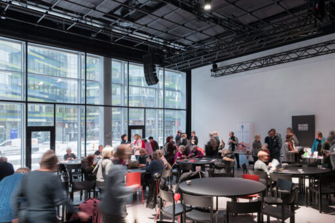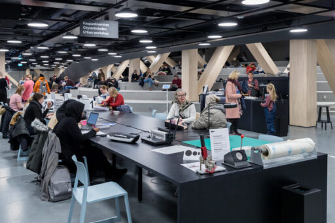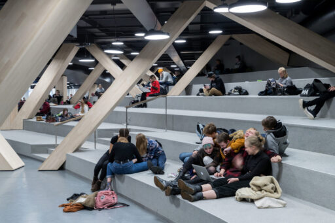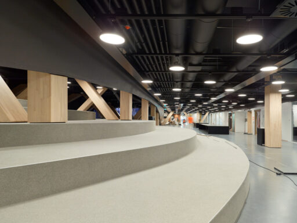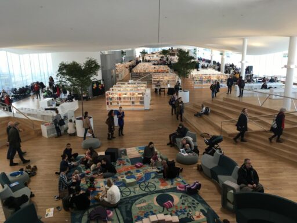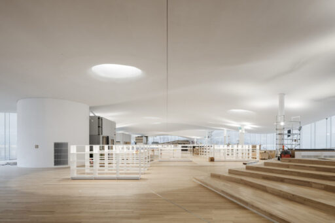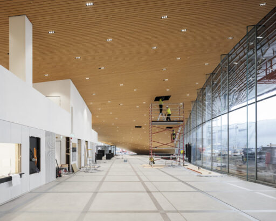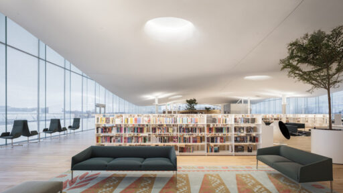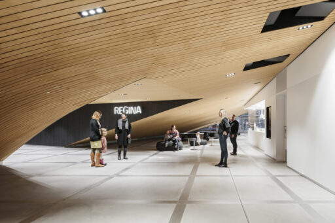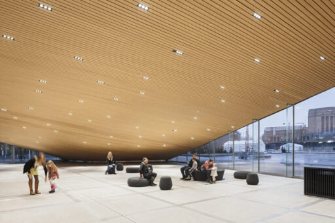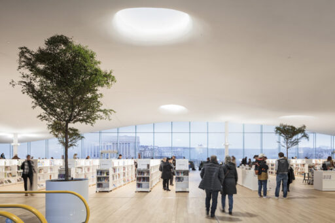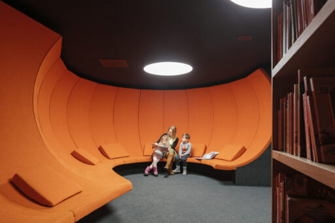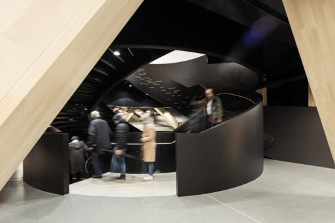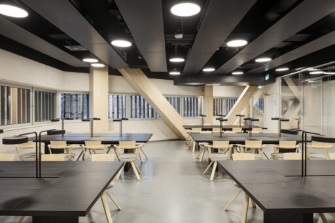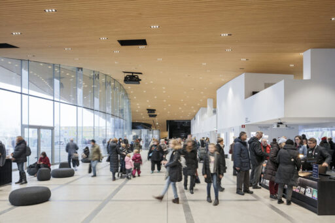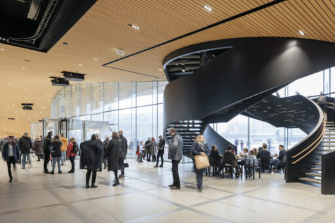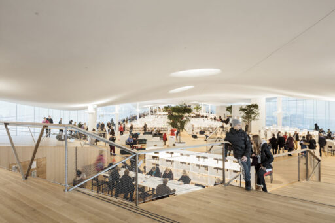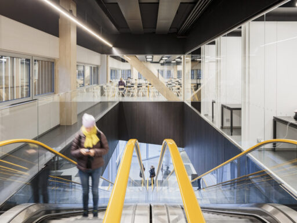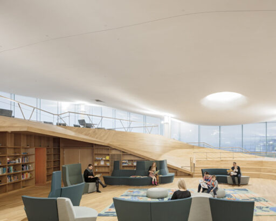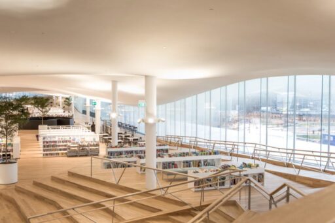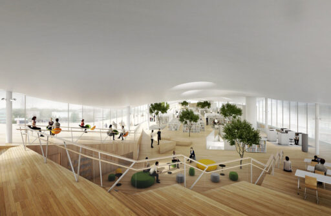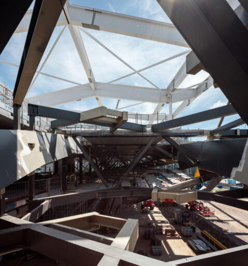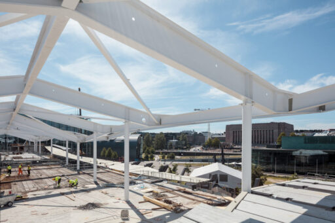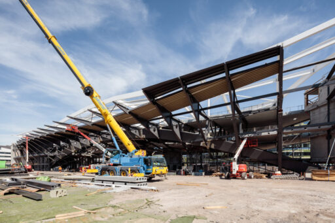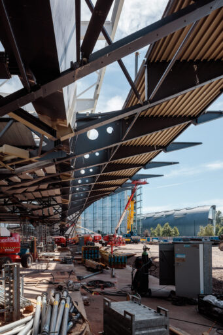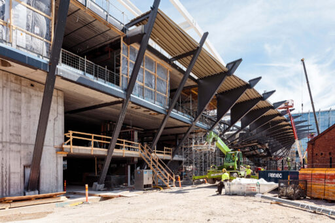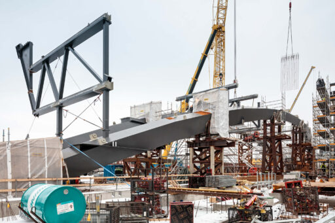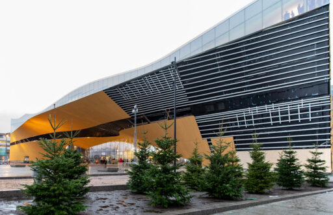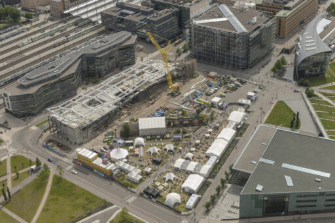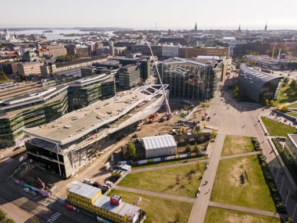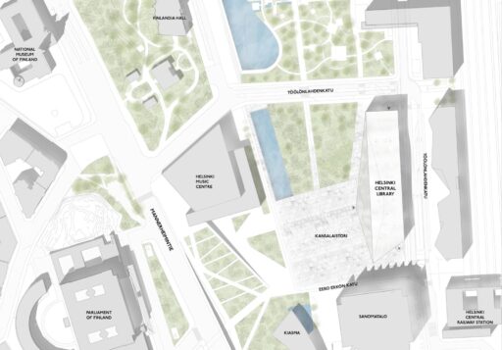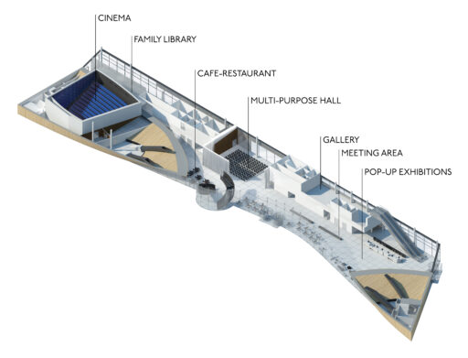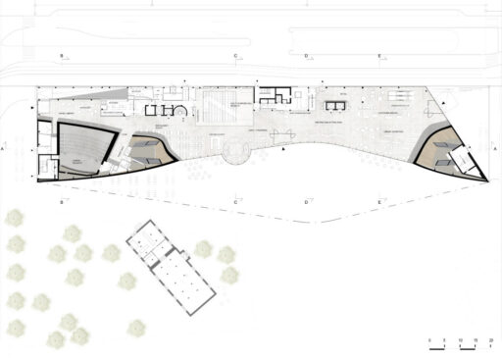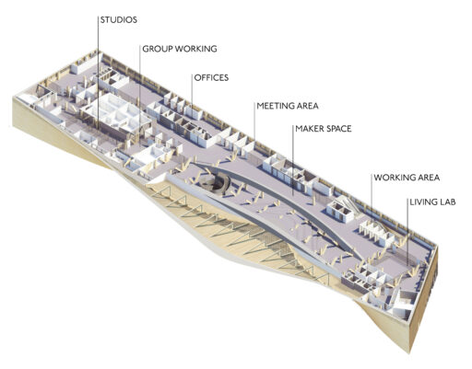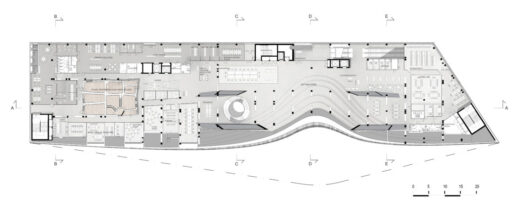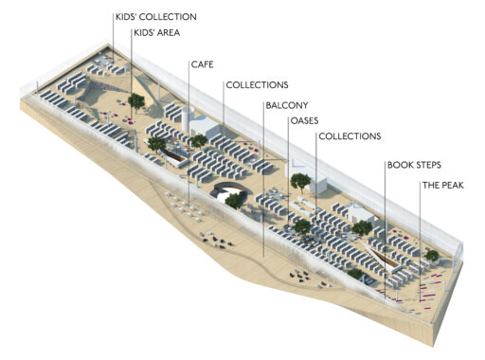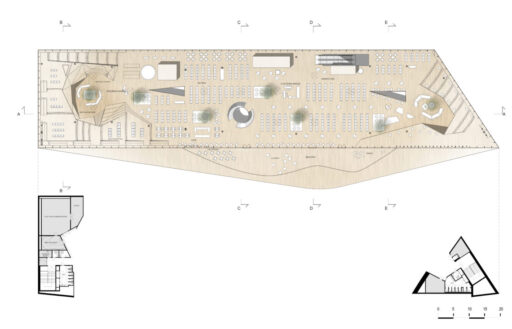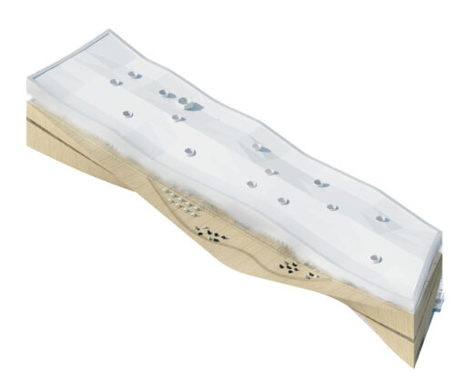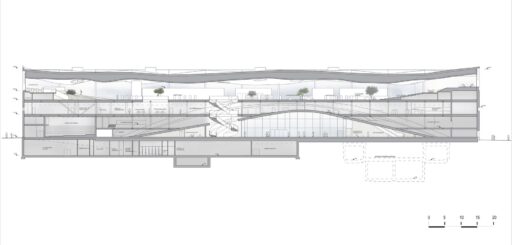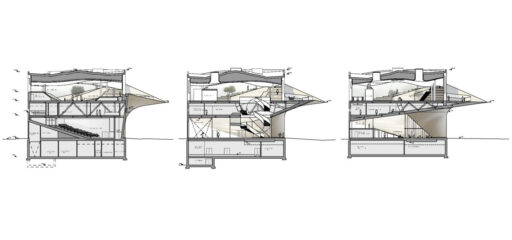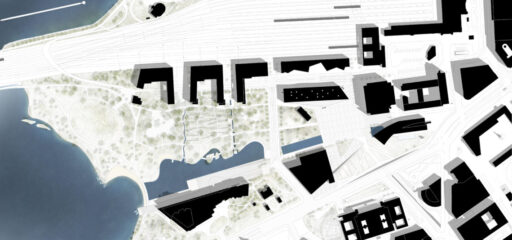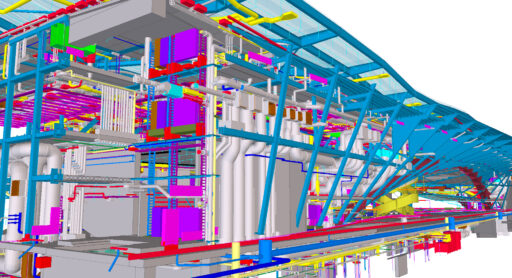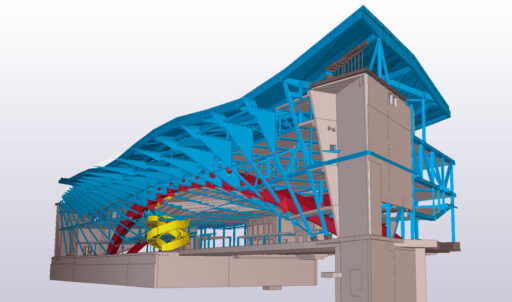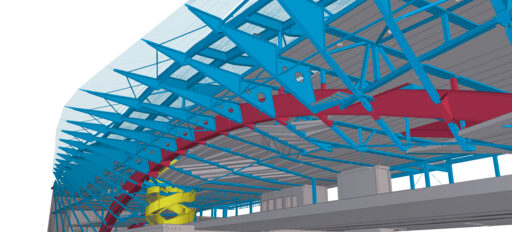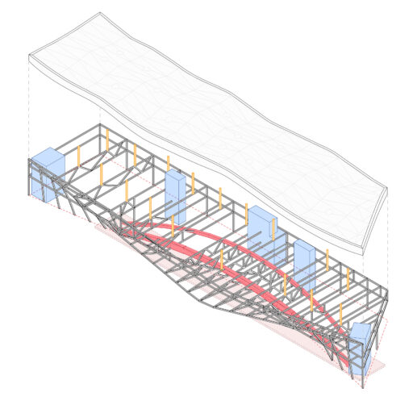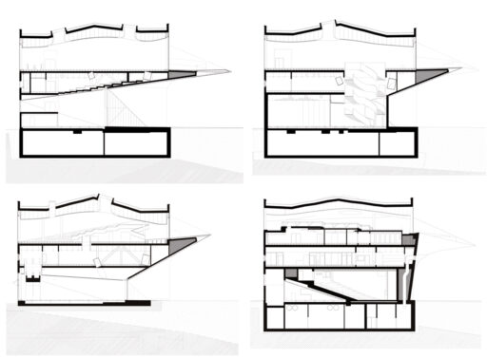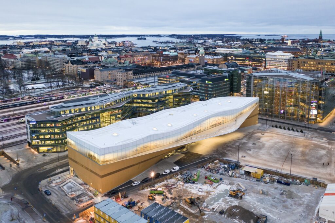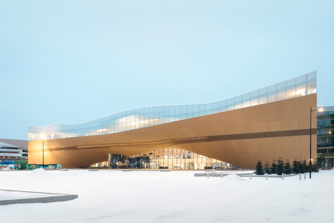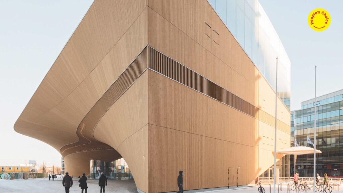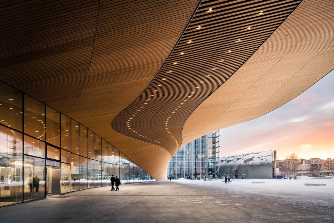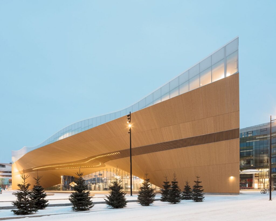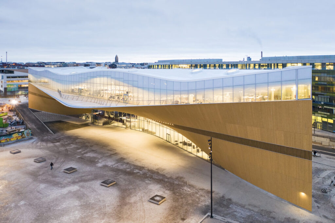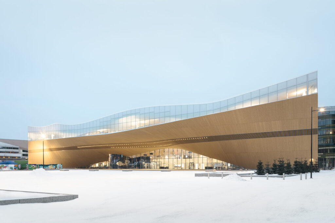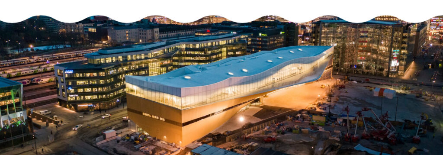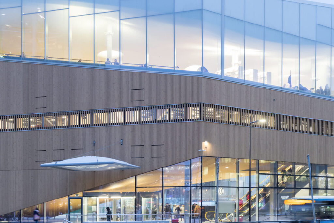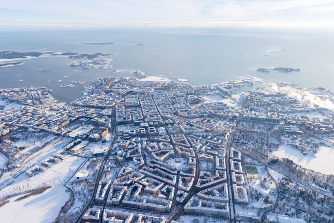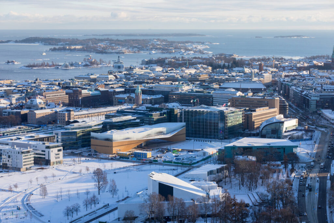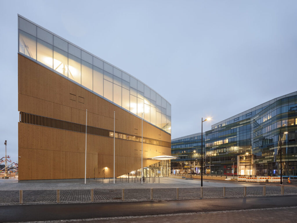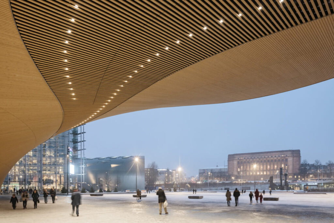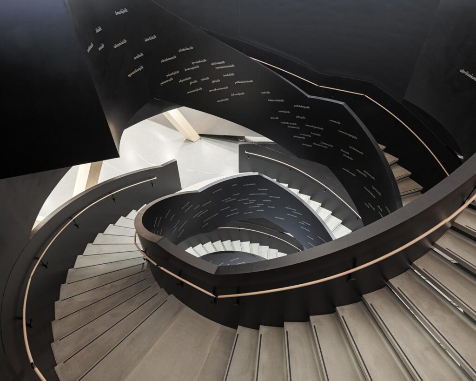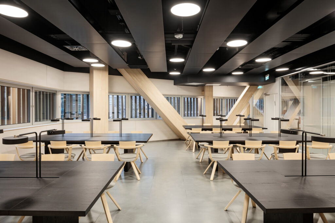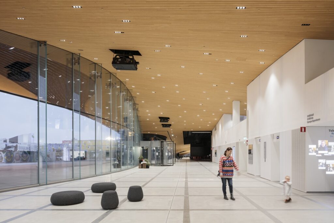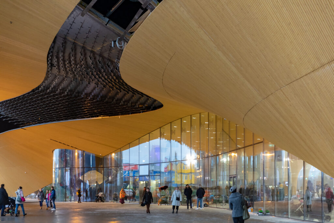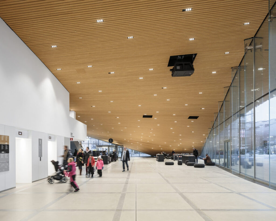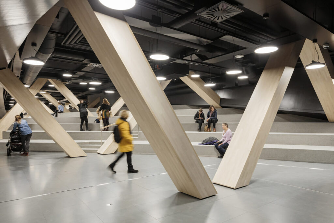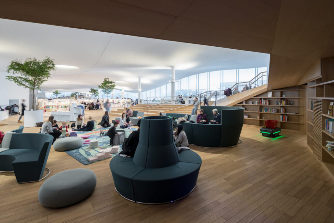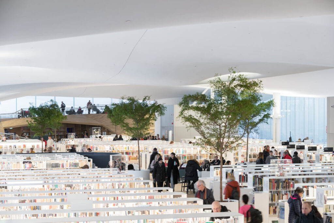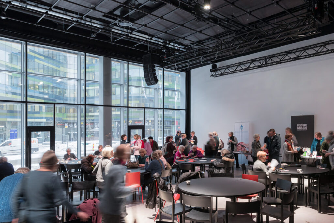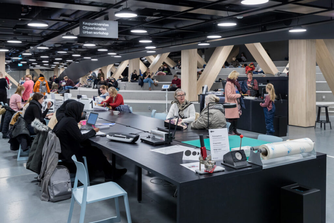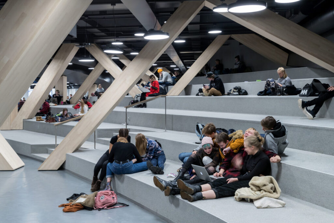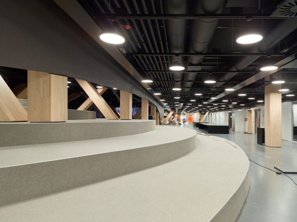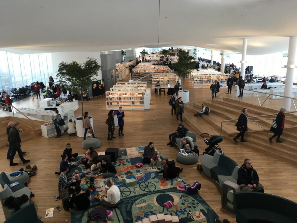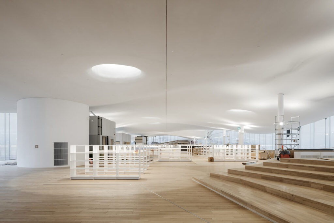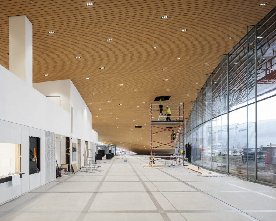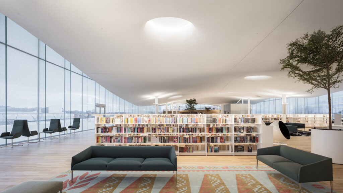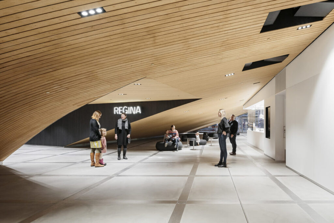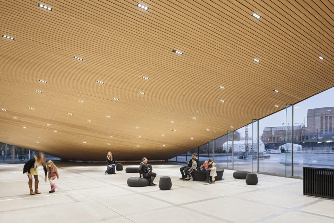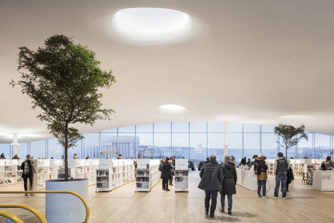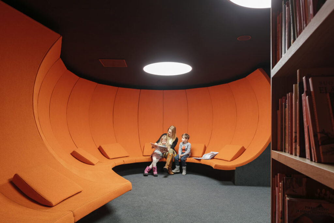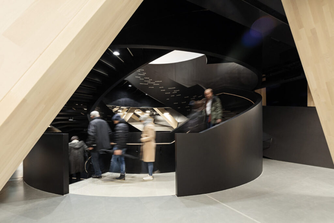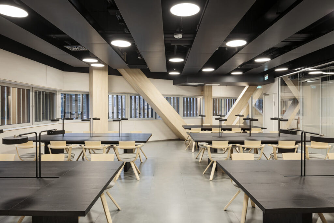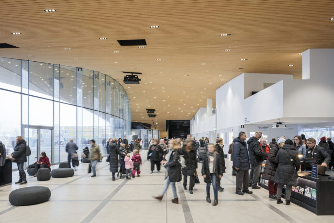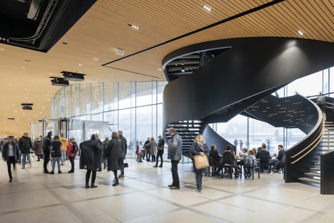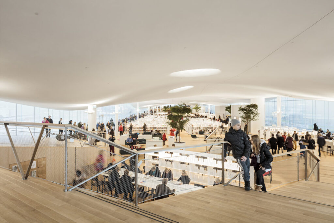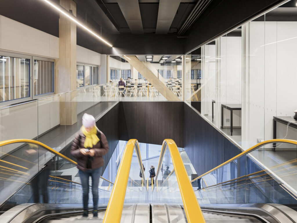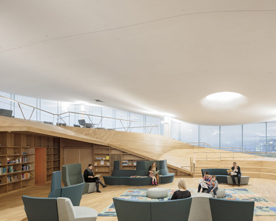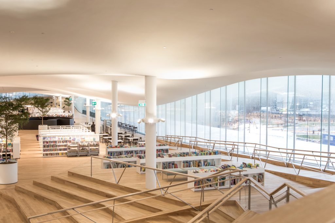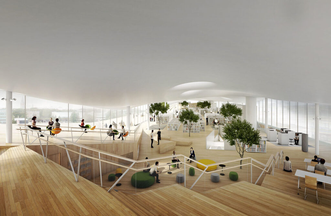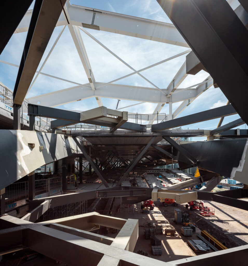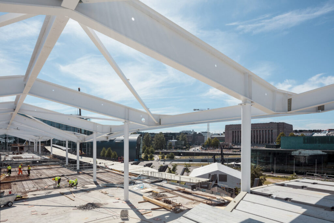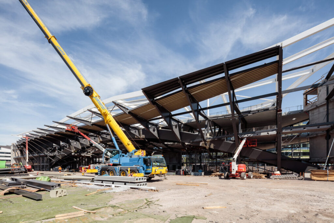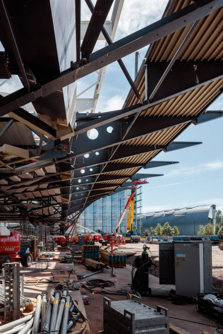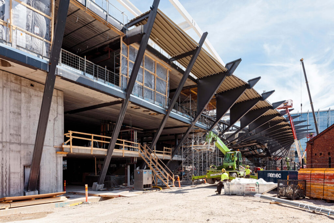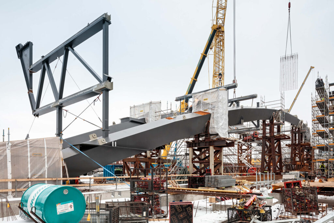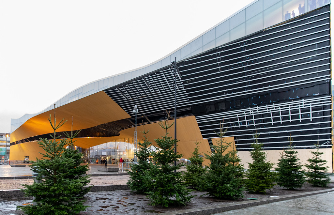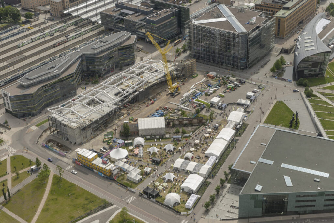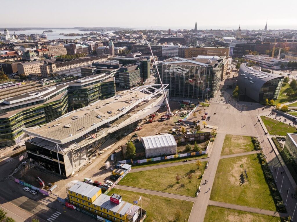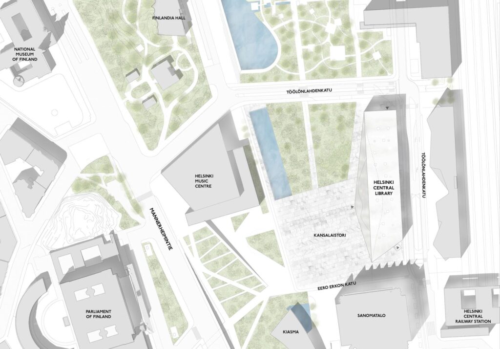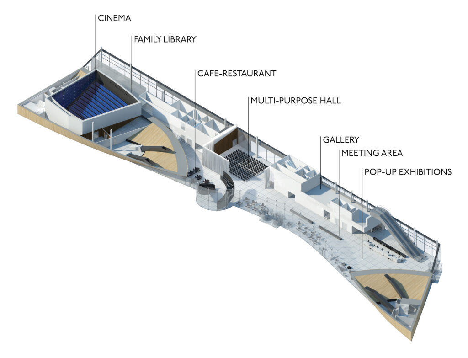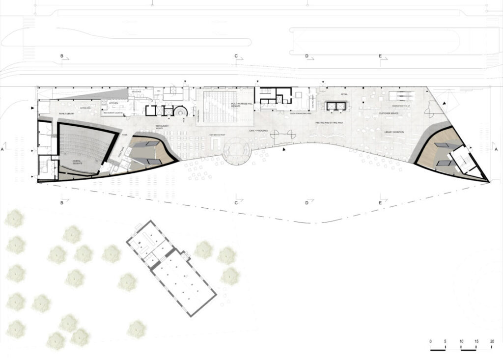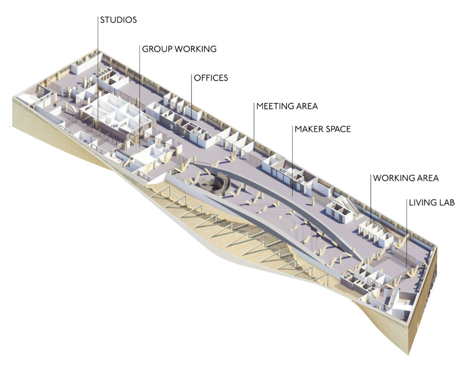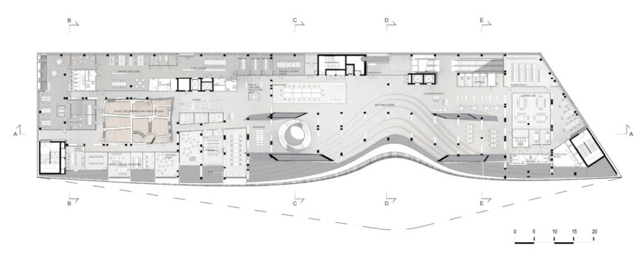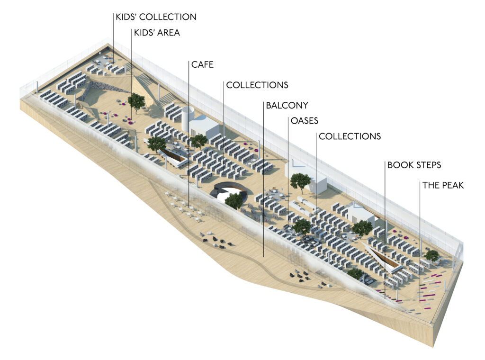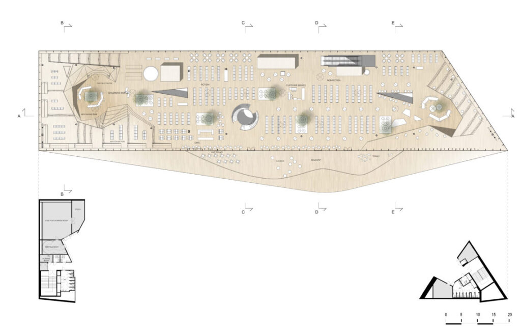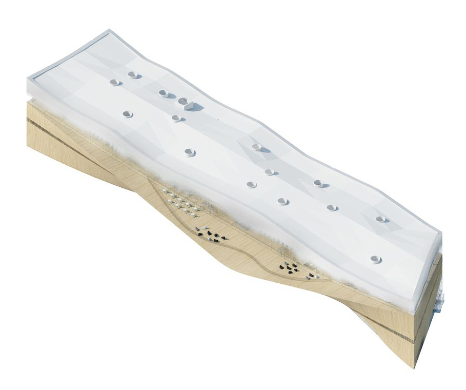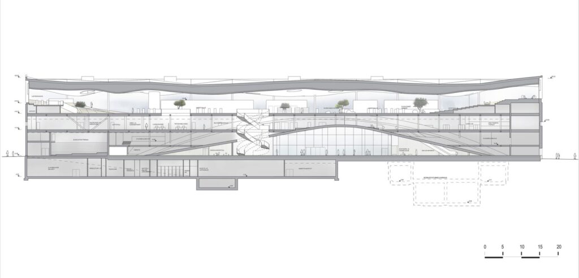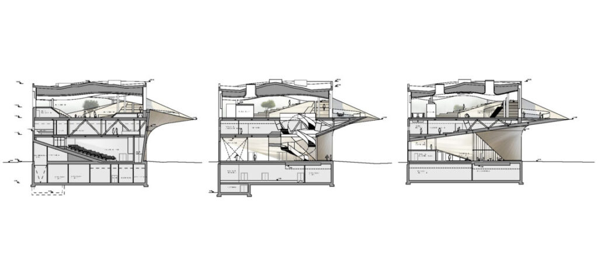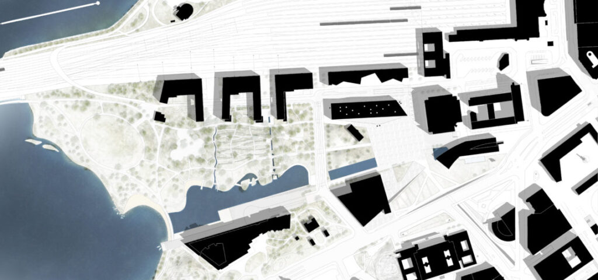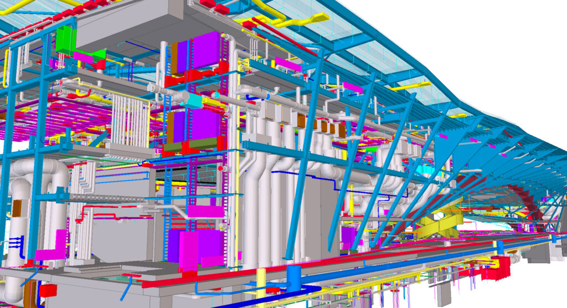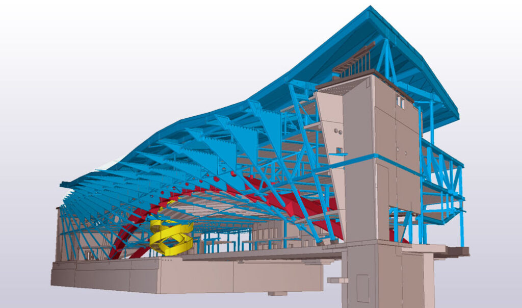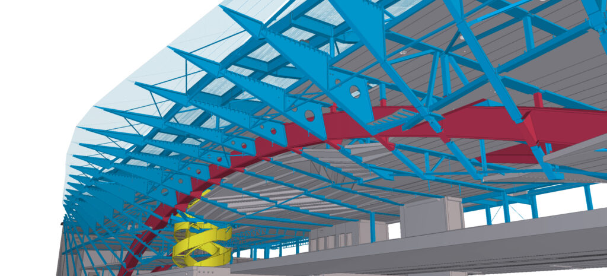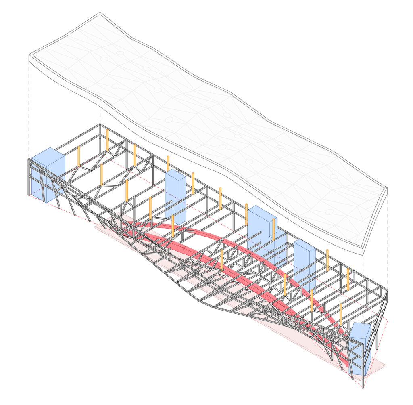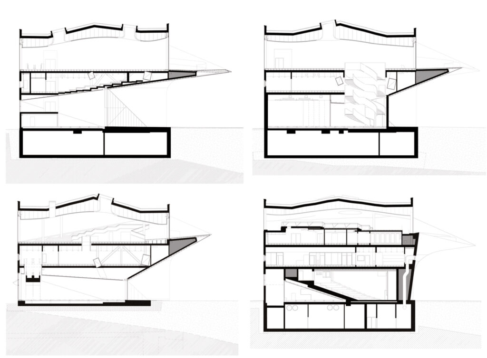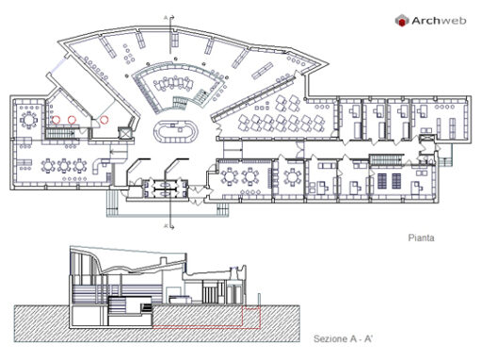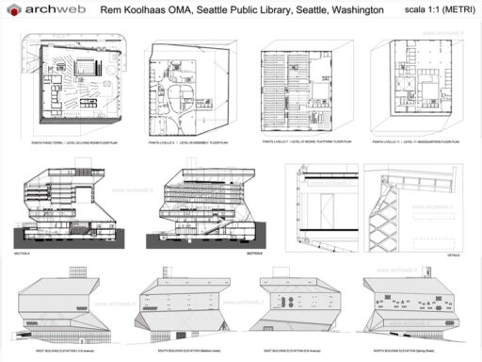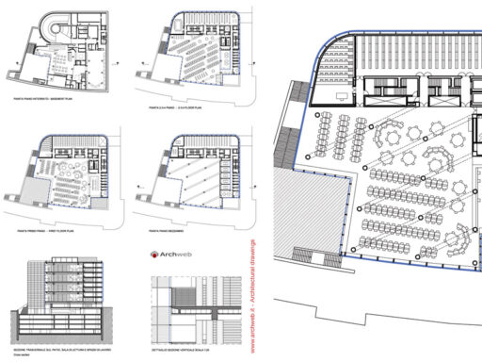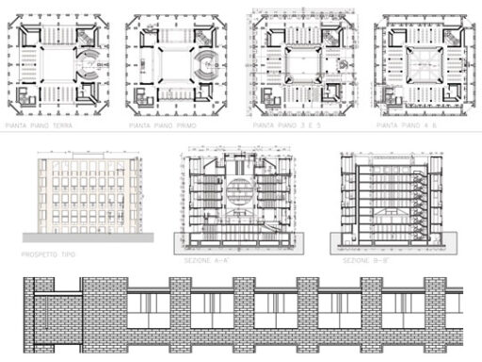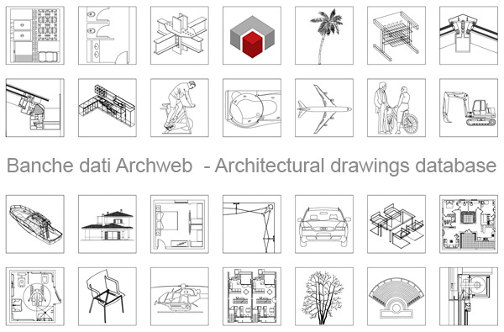Helsinki Central Library
Helsinki Central Library Oodi by ALA Architects
The Helsinki library of the ALA Architect is a true civic landmark for the city.
The Oodi Library in Helsinki is not actually the central library of Finland, but the last public face of a network of national libraries that is part of that country's history and cultural tradition. As a recent Architectural Review article (December 2018) observed, the transition from an oral culture to a literary culture occurred only in the 19th century, explaining the enthusiasm for the written word which then brought Finnish independence in 1917.
ALA Architects - led by Juho Grönholm, Antti Nousjoki and Samuli Woolston - he designed the new library in the cultural district of Töölönlahti, opposite the Finnish Parliament. In 2013, a competition was launched with 545 entries. The attractive design shows a corrugated roof on three levels: the upper one presents the functions of the traditional library with a flexible space, panoramic city views and a large terrace; the intermediate level contains workshops, recording studios and rooms for additional services and installations; and the ground floor, which serves as an extension of the civic square, houses multipurpose rooms, exhibition areas, a cafeteria and a cinema. The building was developed as an "inhabited asymmetric bridge", with two steel arches extending over 100 meters, without columns, above the covered entrance. (ALA Architects)
The public square in front of the library continues inside the building, merging with a catalog of features for meetings and experiences. The ground floor is a robust, busy and frequently updated space, suitable for quick visits and detailed procedures. The public spaces active at zero threshold are visible, attractive, understandable and welcoming to all visitors.
The serene and traditional atmosphere of the library is located on the top floor. This is a calm and contemplative area that floats above the lively center of Helsinki. It offers majestic and unobstructed views of the surrounding park and cityscape.
These two contrasting spaces that complement each other perfectly are created by an arched wooden volume. The spaces inside the volume are closed and more intimate. The volume of wood is vertically stretched to create connections to the main floors open below and above.
Oodi (pronounced Ordee) was commissioned to celebrate the centenary of the country, and actually had an inauguration in 2017, before being inaugurated at the end of last year. A work of love for all concerned, the tripartite landmark is located on Kansalaistori square, opposite the Finnish Parliament, with spectacular views of the city, not least of which is the Aalto Finland Hall.
An important public consultation program took place within the design process rather than as a reaction to a number of projects; these "invited dreams" helped shape a result that is far from a conventional book museum. The context is the Finnish Libraries Act, which gives libraries responsibilities for promoting active citizenship, democracy and freedom of expression, as well as promoting lifelong learning.
The three levels of the building, which reflect this mandate, have completely different functions. In the case of the ground floor, there is a double program relating to internal and external use. Inside, citizens can get advice on housing and other social issues; there is a temporary exhibition area, a cinema and space for pop-up events. During the summer months, external events can take place in a 1,000 square meter public square located under the cantilevered central floor of the building.
The first floor, the intermediate level is the most important architectural element of the building. A hive of different activities take place in rooms arranged around what the architects describe as "corners and corners" that populate the spaces between the trusses of the building's bridge structure. Here you will find music rooms, recording studios, places to do things with or without production kits, a quiet reading room, step seating and a light background of music usually not associated with book buildings.
The structure (Ramboll engineer) includes two 145 m steel arches; in fact Oodi is an inhabited bridge, with its closed entrance space without columns, the upper level of the "Paradiso del libro" entirely open plan.
The books themselves are located on the upper floor of Oodi, a pavilion sitting above the middle level bridge structure, which sweeps upwards at both ends to accommodate prosaic structures such as toilets and fire escape stairs and which offers a dramatic architectural waterfront for users interested in the views through the sophisticated framed glass. The books are in low-level stacks that allow users to look through a sort of internal savannah, embellished with multiple trees in tanks.
A curved roof and an outside balcony for the summer add a sense of fluidity that characterizes the project as a whole, and while the third floor ceiling, dotted with circular skylights, is less uniform than one might wish, the overall use of the building (currently 10,000 visitors per day) is impressive, as is the variety of activities taking place in the building, where any book that is part of the national collection (for a total of 3.2 million) can be found for delivery next one. There are 100,000 books available for loan, but only a third of the total area of the building is devoted to books.
While the supporting structure is made of steel, the exterior and most of the interior is a hymn to the world of wood. It is in fact the largest closed wooden building in Finland, perhaps in Europe, designed for human occupation; compliance with fire safety standards was a big problem for the designers, despite the low burning time of the material (spruce). There is no evidence of difficulty with the regulations, the result is an impressive set, sitting on a former railway site which is now an extension of the city's Central Park.
The geometry of the architecture derives in part from the rigorous limits established in the local Helsinki plan, but the use of the overhang and the usable space created below it has cleverly responded to the constraint. This is a new memorable piece in the city's urban puzzle and a worthy indicator of Finnish independence; it is also an energetic response to the evolution of the library in a digital age.
Author of the photographs of the interior and exterior: Tuomas Uusheimo
©2019 Tuomas Uusheimo photography































































