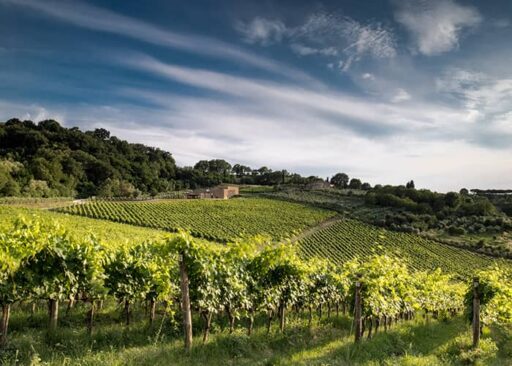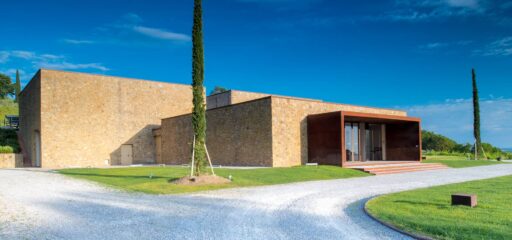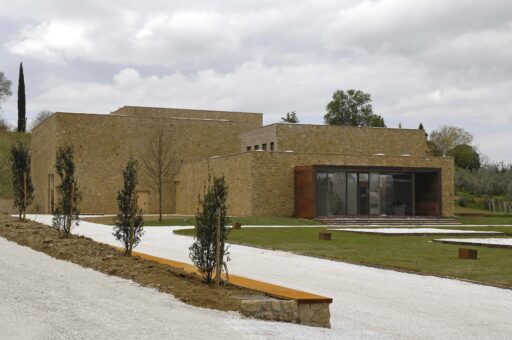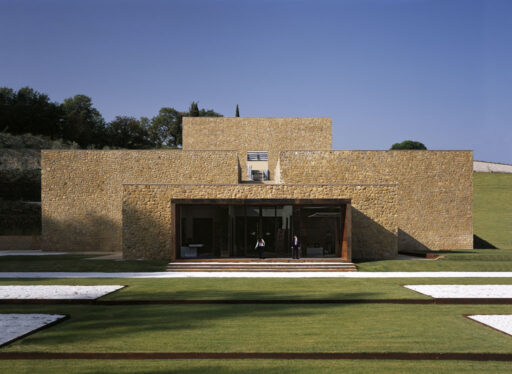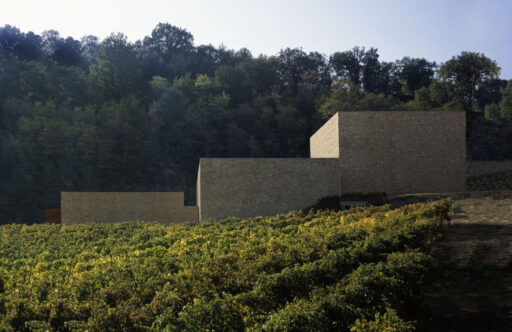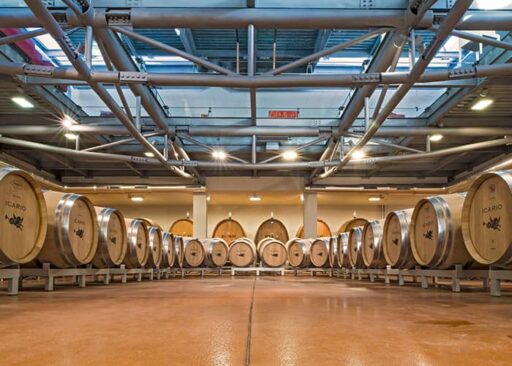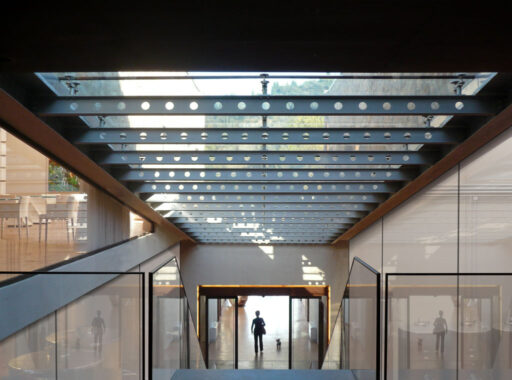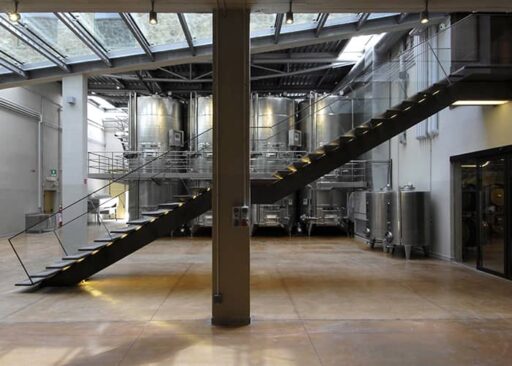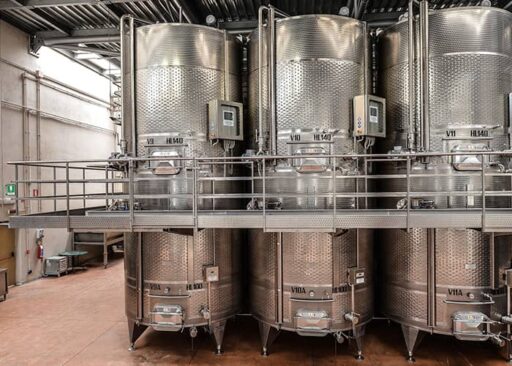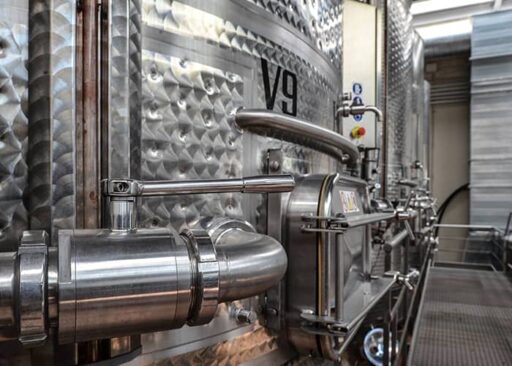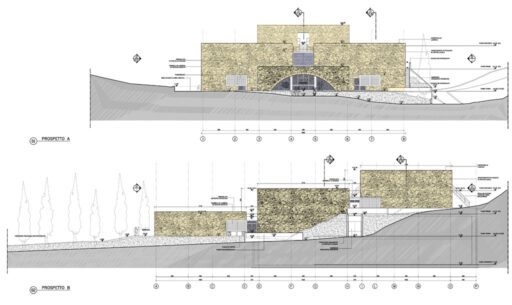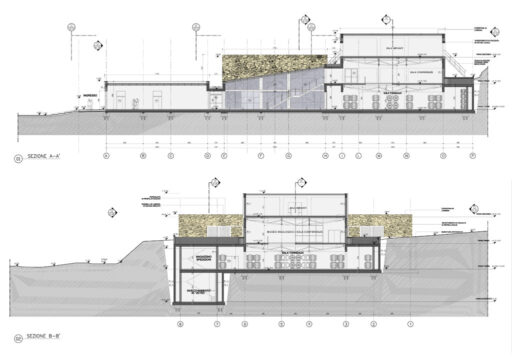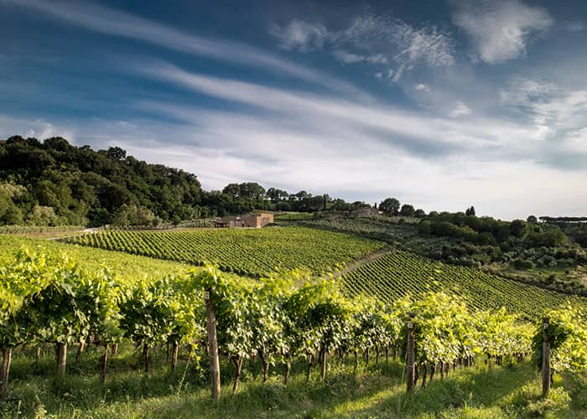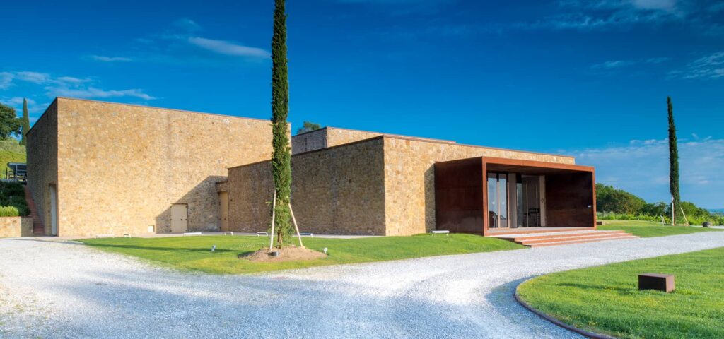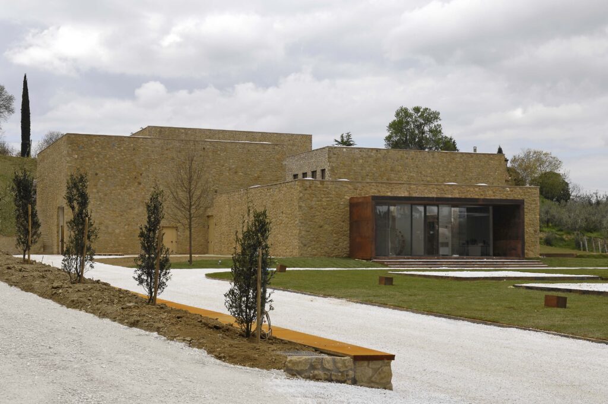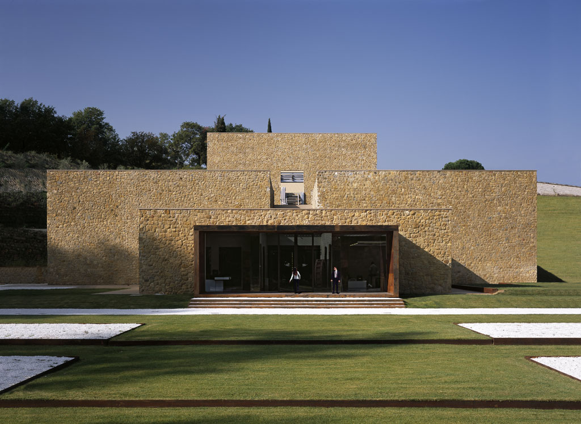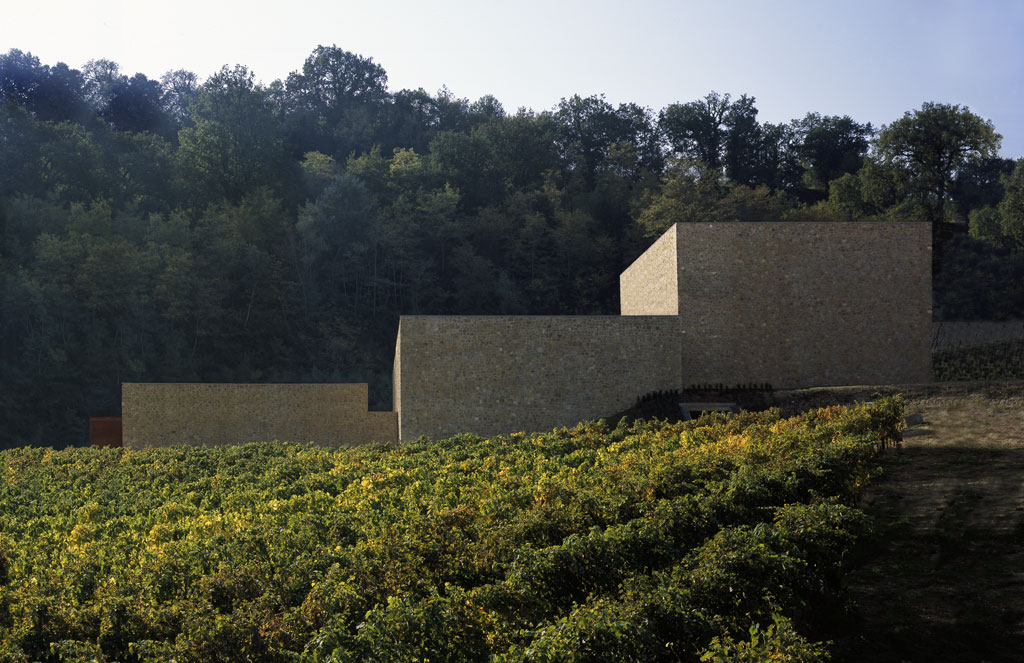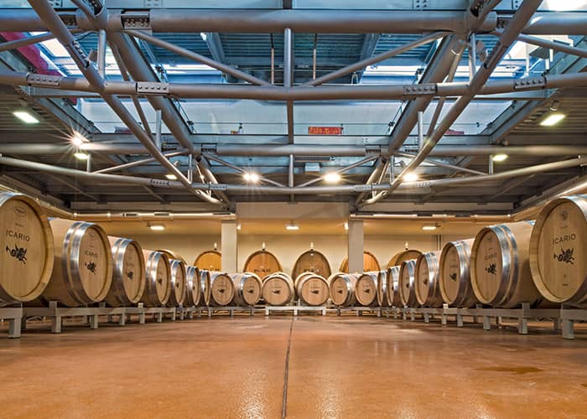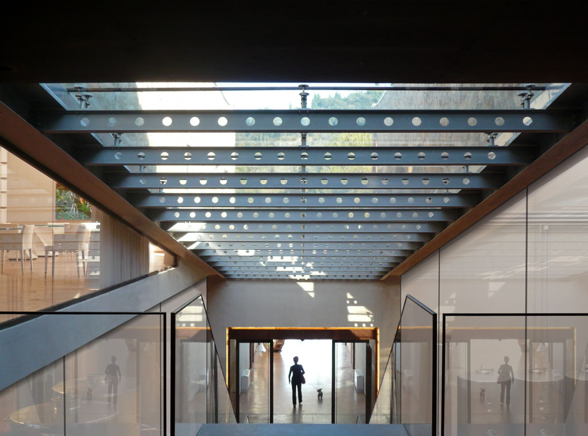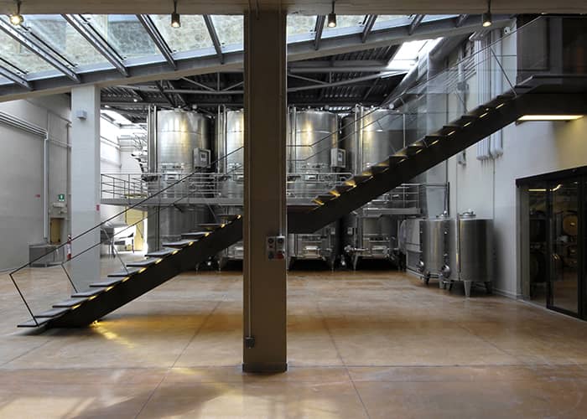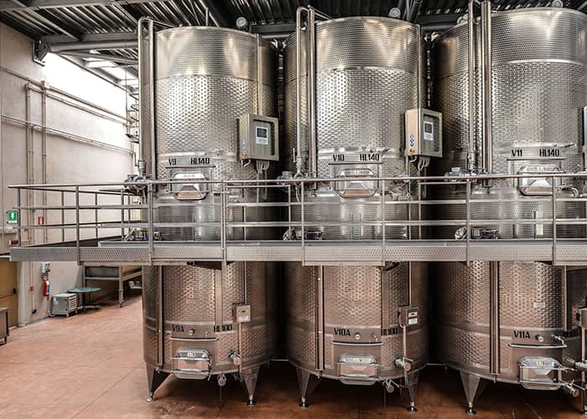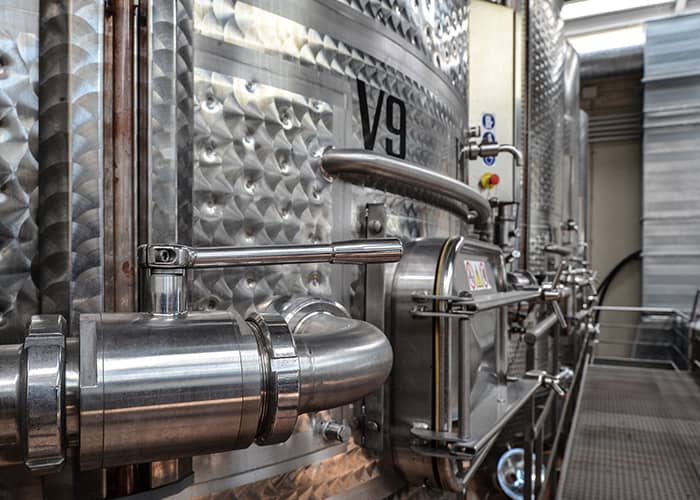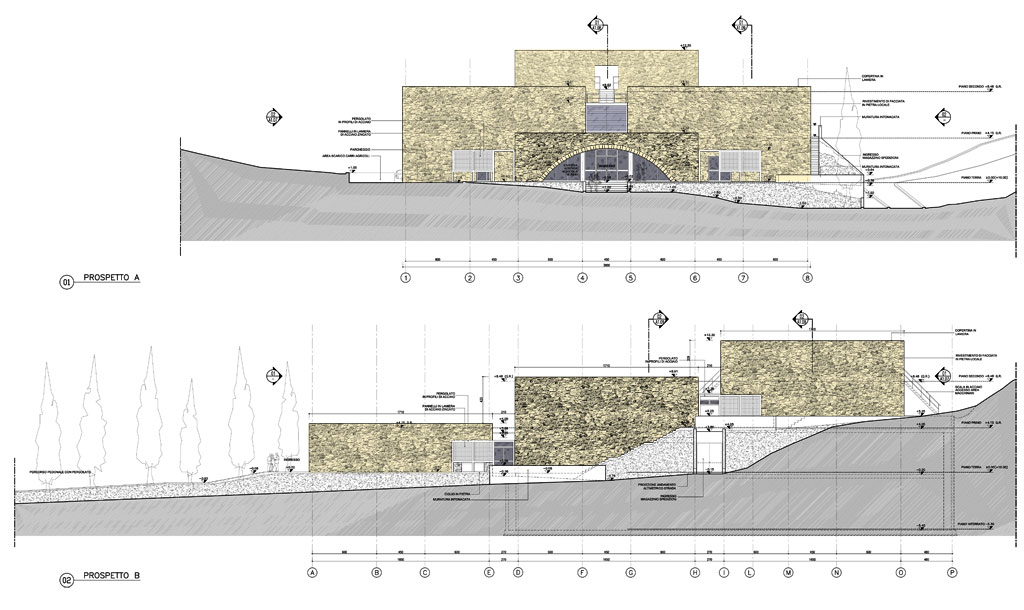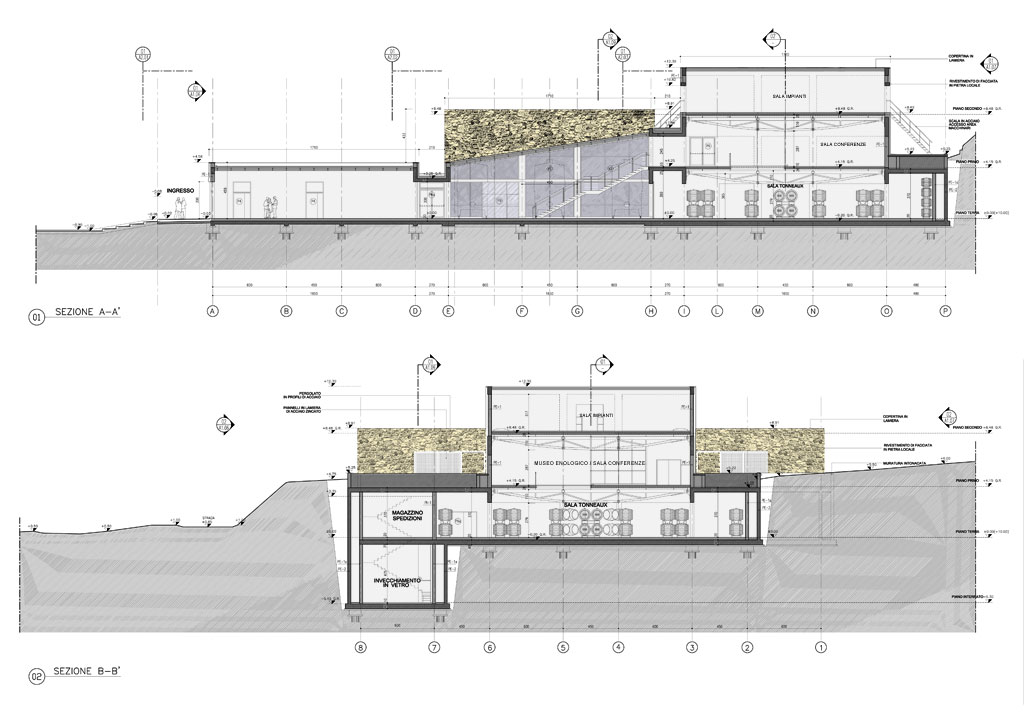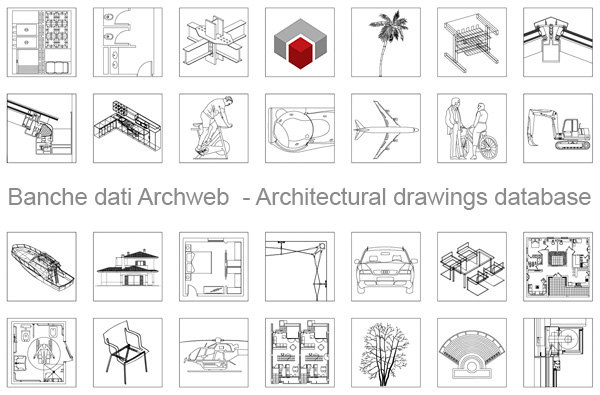Icario Farm
Studio Valle - an introspective architecture
Studio Valle - AZIENDA AGRICOLA ICARIO, an introspective architecture
Among the hills, the colors, the light that make up the evocative atmosphere of the Val d’Orcia, the Icario farm project extends over an area of 3,390 square meters. Realized by the Valle Design Studio, the intervention is configured as a combination of compliance with the principles of functionality, innovation, minimization of the environmental impact, strong architectural image.
The specificity of the naturalistic context and approach to the production activity by the client, at the same time rooted in the solidity of the Tuscan tradition and open to the evolution of the market, suggests a formal approach focused on the combination of modernity - tradition that translates, first place, in the typological solution of juxtaposition of traditional spaces (offices, rooms for aging, fermentation, vinification, bottling, warehouses, tasting rooms) and not (environments intended for public display, function rooms).
The project appears to be characterized by the widespread use of a material envelope: transparency and lightness, unmistakable features of the architectural production of Studio Valle that since the 1970s had pursued a research aimed at reversing the poetry of the mass, replacing opacity and gravity in order to ensure optimal integration into the context. Nonetheless, the spatial investigation criteria appear to conform to the most recent language of the designers who do not renounce the unconventional analysis of the space-structure relationship.
If the artefact is contextualized through the choice of the stone material as a means of suggesting the image of a non-invasive architecture, however the project appears innovative in responding to specific functional needs and in formulating a wise combination of envelope and content.
The concession to local tradition, internally, gives way to a spatiality designed by the geometry of the truss beams.
The visual transparencies do not multiply in progressive sequences towards the landscape: the absence of openings that tear the facade cladding in local stone, except for the glass connecting paths that allow localized multi-directional views, alters the visual balance of the interior .
However, the conceptual "involution" of the wall facing, a material limit that prevents internal spatiality from "exploding", multiplying outwards, does not translate into a claustrophobic spatial conception: the interior collapses, imploding on itself. The visual permeability does not occur exclusively along the horizontal direction but also vertically: the central connective appears separated from the fermentation and winemaking department by a full-height glazing system, in addition, unusual transparencies on roofs and intermediates, allow the access of light zenithal and reveal internal perspective views that chase each other in the tonneaux room outlining the profile of an architecture that, giving up looking beyond its envelope, turns its gaze inwards; an introspective architecture.
The project appears to conform to the most modern oenological theories: the topography of the soil allows to pursue a "fall" vinification process, a technique which, simply by using gravity, allows a particularly soft treatment of the grapes, whose skin remains integrates by promoting the extraction of the substances it contains, the main ones responsible for the quality of the wines.
The partially or totally underground spaces, which meet specific thermo-hygrometric requirements, therefore appear to be congruous with the winemaking and aging process.
The architectural project was born from the decomposition of a unitary stone element into four volumes differently placed on the ground, whose inter-spaces become luminous ribbons which end in four appendices, transparent prisms initially conceived as spaces in which to house sculptures depicting the four primary elements: water, air, earth, fire, emblems of the invisible roots in the naturalistic context of belonging. The four volumes emerging with the austerity and simplicity of their geometry, recall and reinterpret the typology of Tuscan rural construction.
The complex develops on three levels; the system of ramps, stairs, balconies, terraces, in addition to fulfilling the function of connection between the different parts of the complex, punctuates the spatio-temporal sequence of the winemaking process, constituting a real wine route. The central connection path consists of glass plates supported by metal carpentry in steel profiles equipped with special stainless steel connections for anchoring the glass.
The basement level houses a room used for aging in glass, with liquid placed in bottles contained in wooden gabions. Access takes place directly from the upper floor, through a system of stairs intended for staff and a freight elevator.
The ground floor appears to be distributed by a route, the wine route, which follows the sequence of the process: on the left, the rooms used for direct sales, tasting room, differentiated toilets; on the right, two rooms intended for offices and a bottle warehouse with access directly from the outside.
Continuing along the itinerary, the fermentation and winemaking department is located on the left with an adjoining room for technical services of the wine, on the right the aging room which leads to the next bottling department connected to the upper floor by stairs and hoists, which houses the cartons and packaging materials warehouse. The aforementioned bottling room allows access to the shipping warehouse, directly connected with the outside. The terminal part of the central route houses the real nucleus for aging in wood, with the tonneaux room and the barriques room.
The first level is accessed via a staircase located at the end of the wine route. Said staircase, made with steel structure and parapet and wooden steps. it overlooks the fermentation, vinification and aging rooms in stainless steel, reaching the museum of wine and peasant traditions. Near the museum there is a multipurpose representation room, intended for the presentation of wines, conferences, tastings, sommelier courses. The museum and reception room are separated from the cellar below, on which an unexpected view opens up, through an ethereal vitreous "veil". The technological solution adopted allows to establish a visual relationship between representative spaces and spaces destined for the traditional production cycle of wine. The presence of the multipurpose room plays a decisive role in increasing the prestige of the intervention, enhancing and promoting tourism and cultural initiatives.
Icario Farm
Author
Category Contemporary Architectures































































