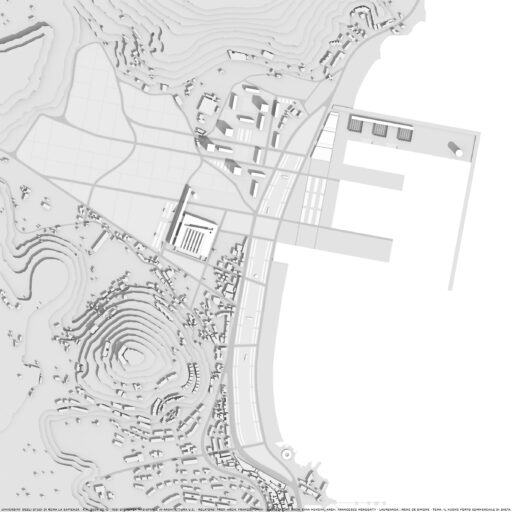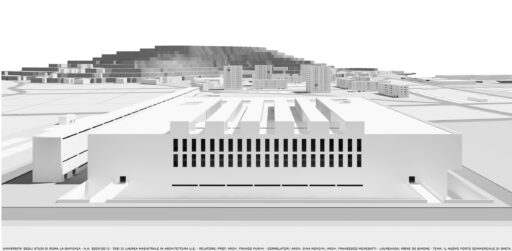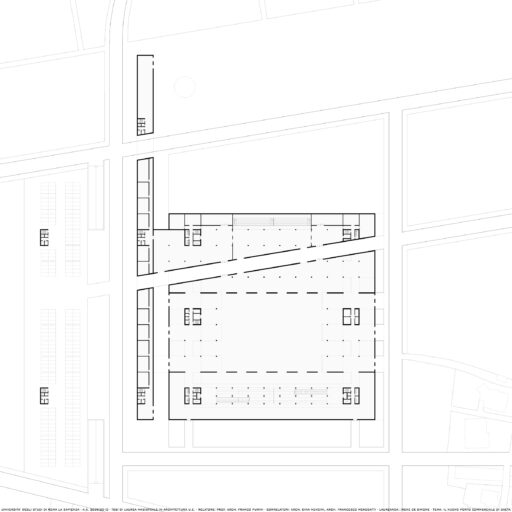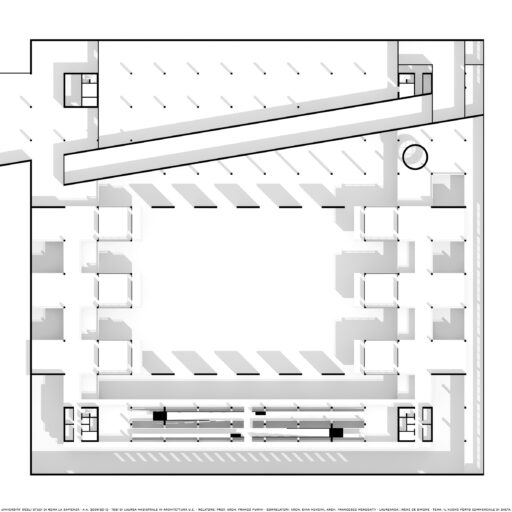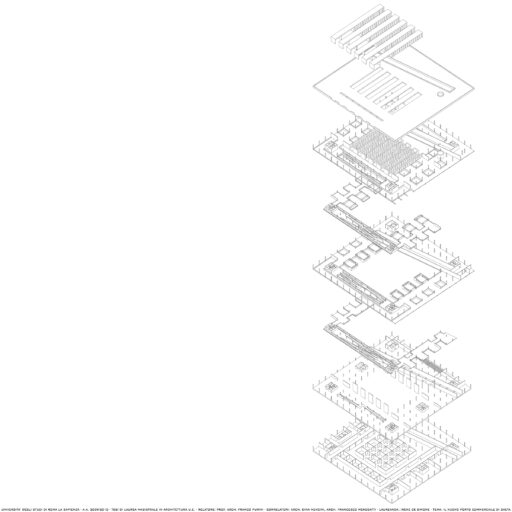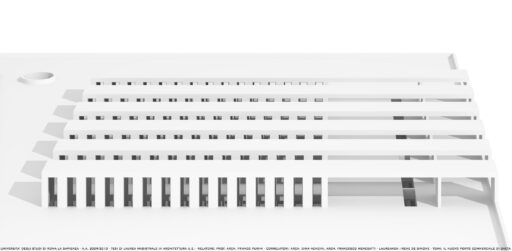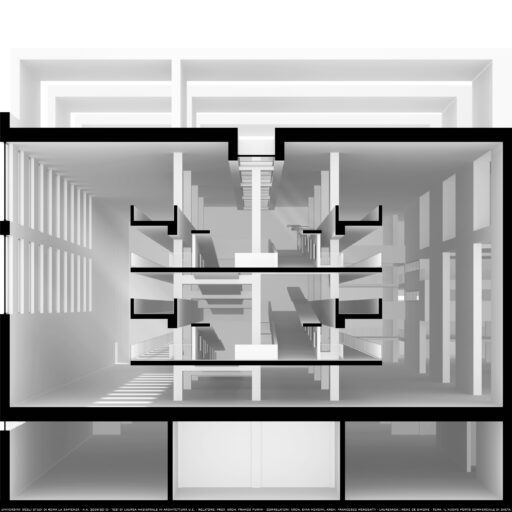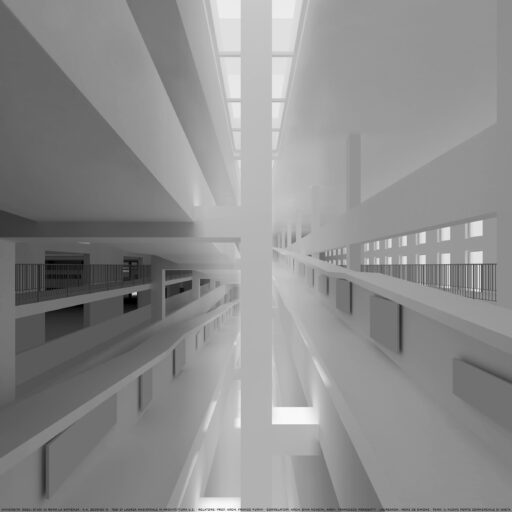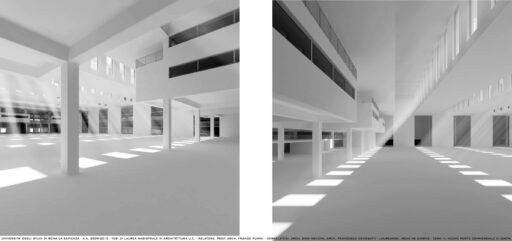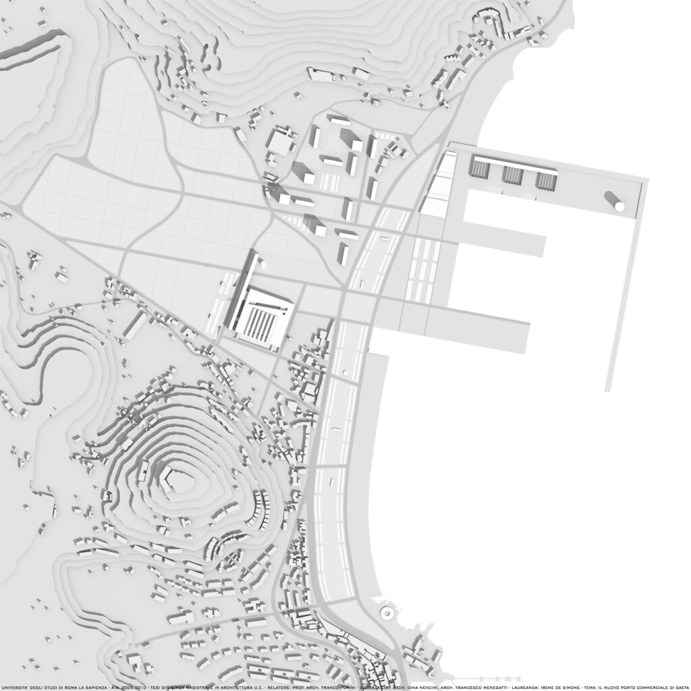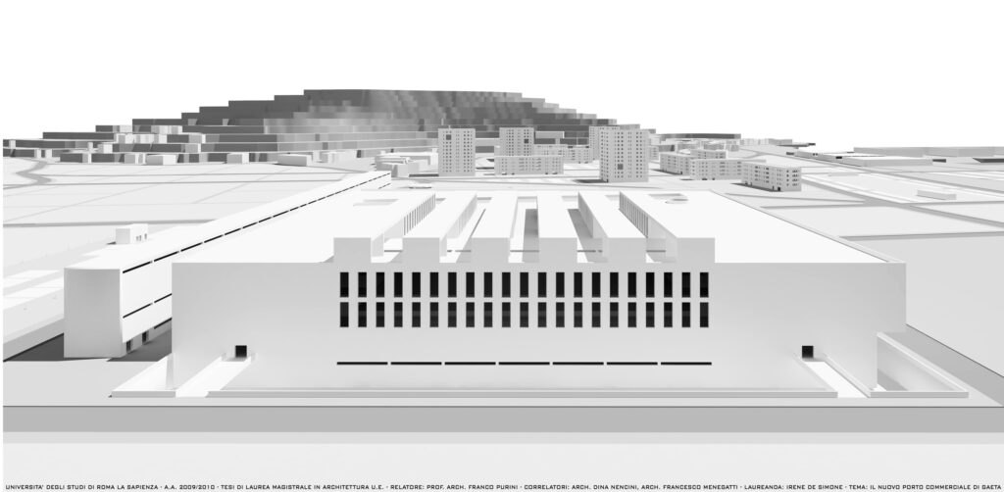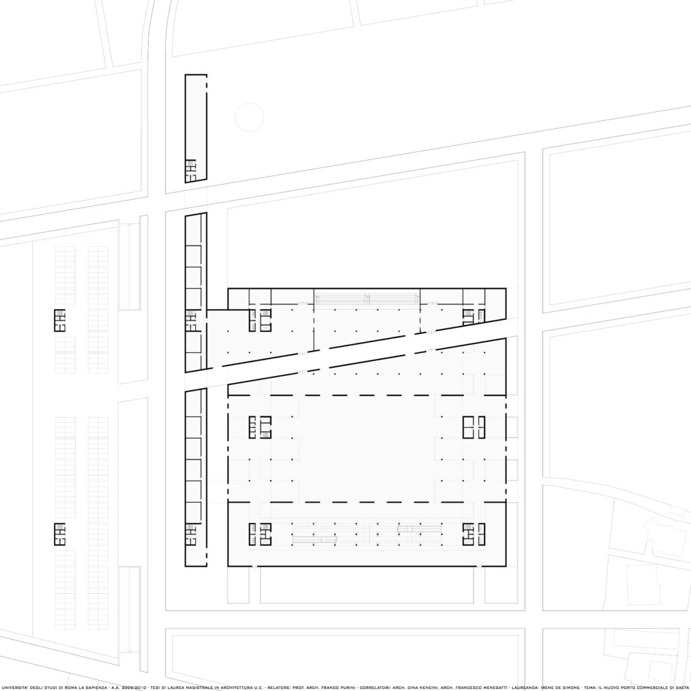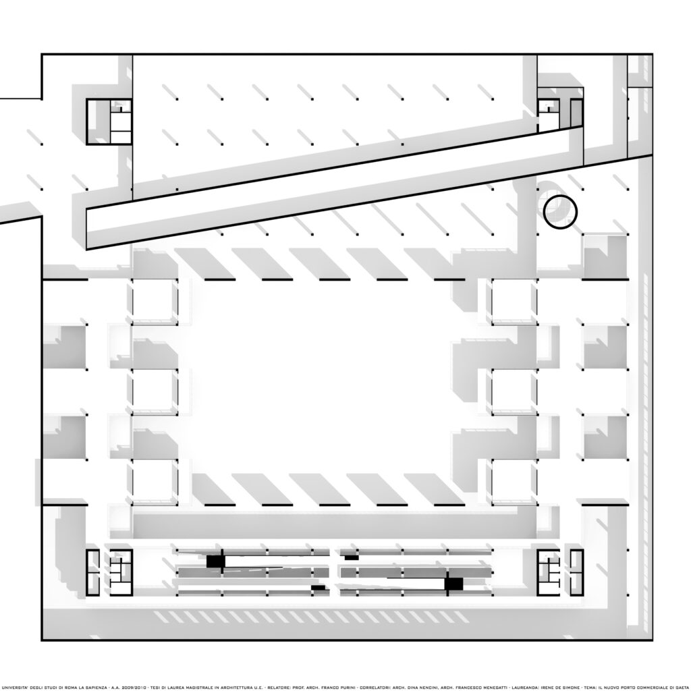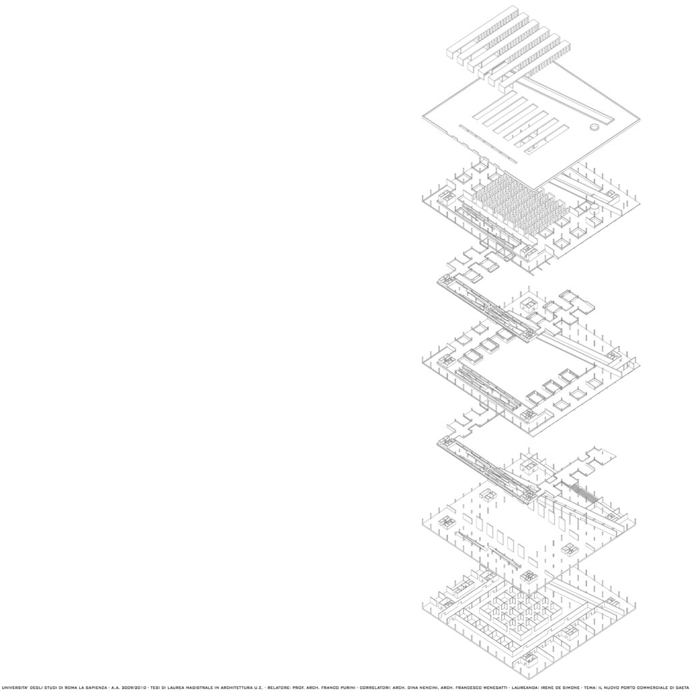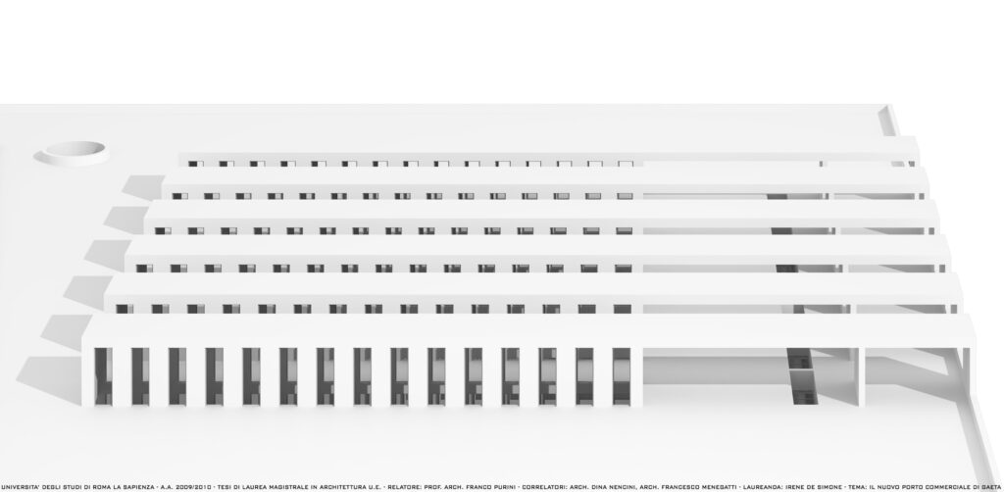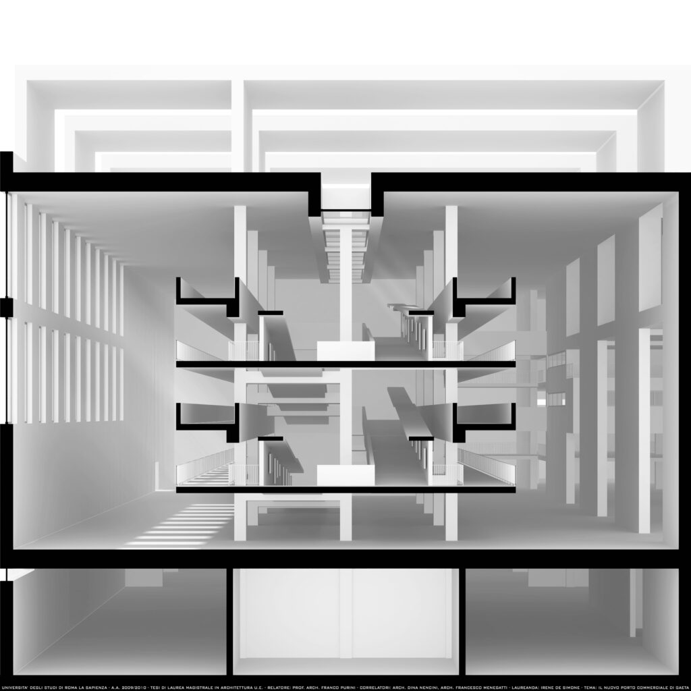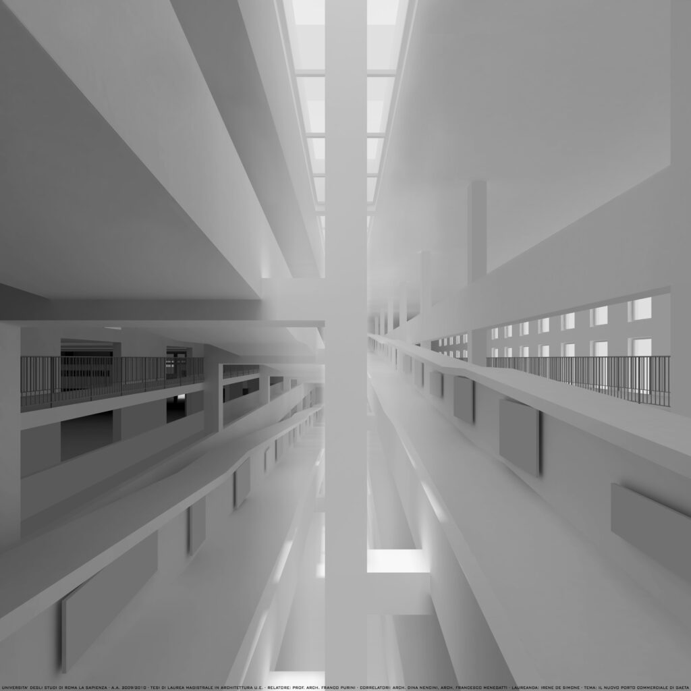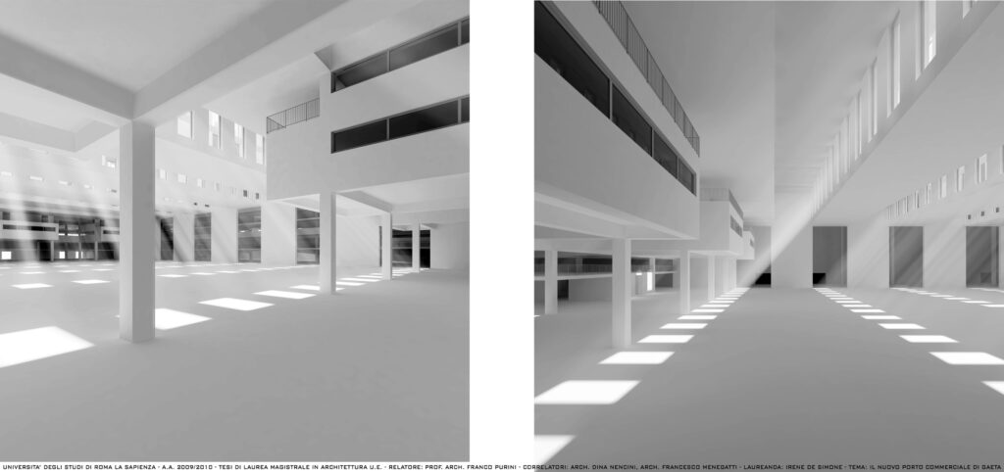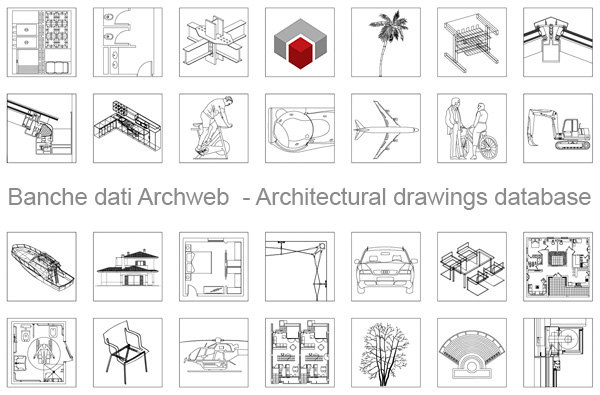Irene De Simone
Degree thesis in Architectural Design
New commercial port of Gaeta
Degree thesis by Irene De SimoneContact email: i.desimone@libero.it
University of Rome "La Sapienza"
"Valle Giulia" Faculty of Architecture - U.E. Architecture
Speaker: prof. Franco Purini
co-supervisors: prof. Francesco Menegatti and Prof. Dina Nencini
A.A. 2009 - 2010
The project proposal aims to draw a new face to the north promenade of Gaeta (LT) that allows to recompose the spatial unity of the promenade itself in the stretch between the municipalities of Formia and Gaeta. The project intends to relaunch the entire territorial area through the architectural, environmental and urban redevelopment of its waterfront, the expansion of the commercial port, the creation of a new residential-commercial area and a large fish market.
The expansion of the port area provides for the creation of two new piers for the mooring of large container ships; at the same time, the goal of re-establishing a new relationship with the hinterland and the waterfront is pursued through the creation of a long green promenade, created following the doubling of the coast road, and a new residential district, consisting of houses in line and towers, structured on the basis of a regular grid (60x60m) which fits directly into the existing fabric.
The market consists of two buildings partially connected to each other: one rectangular in shape, in which all administrative functions are relegated, and the other, the large square-shaped parallelepiped, which houses the actual market, conceived as a place not only for buying and selling fish, but also for tasting, dining and entertainment. Both buildings are cut diagonally; this sign, which on the ground floor marks a pedestrian path as a natural continuation of the road that directly connects the market to the port, has repercussions on all levels of the building until it becomes a furrow in the roof. The structure of the building is based on a regular mesh with a 10.80 meters module, and is configured starting from 4 large technological "totems", which seem to represent 4 large pylons of the square plate, inside which there are services, stairs, lifts, elevators, technical systems. Inside the plate a double sequence of septa breaks the pillar structure and highlights a wide band, the central part of which - the large wholesale room - is full height and characterized by a particular roof, which allows a singular filtering of light that seems to underline the industrial aspect of the building.
Irene De Simone
Author
Category Irene De Simone































































