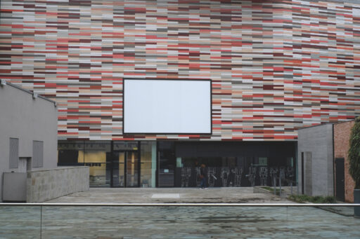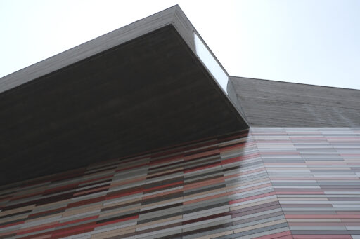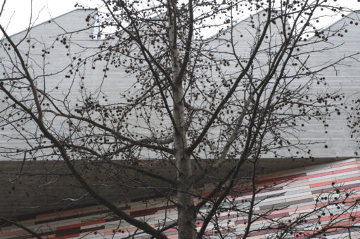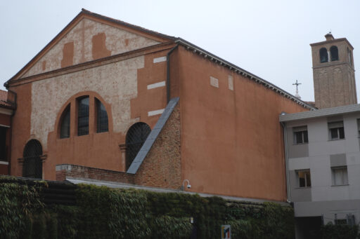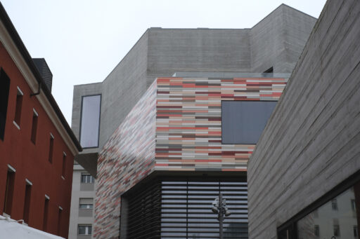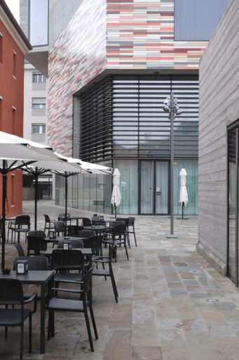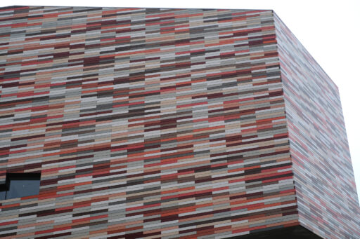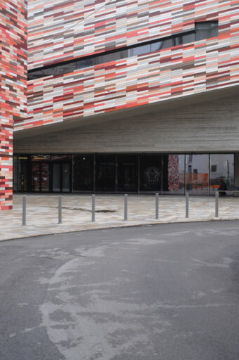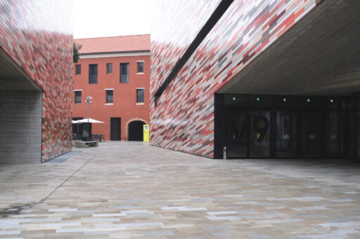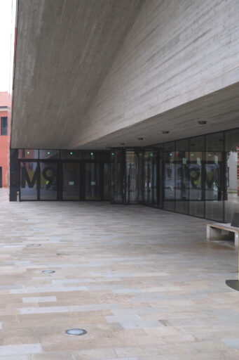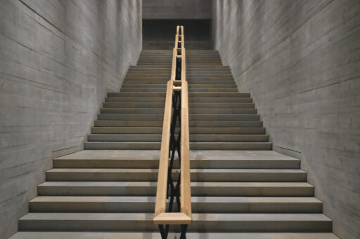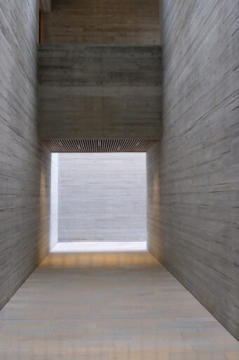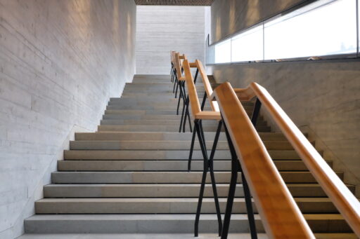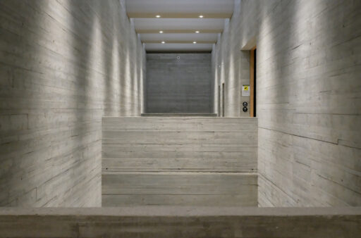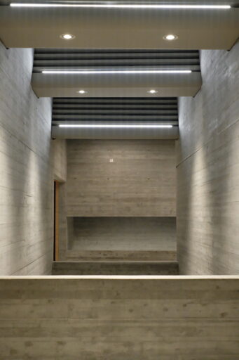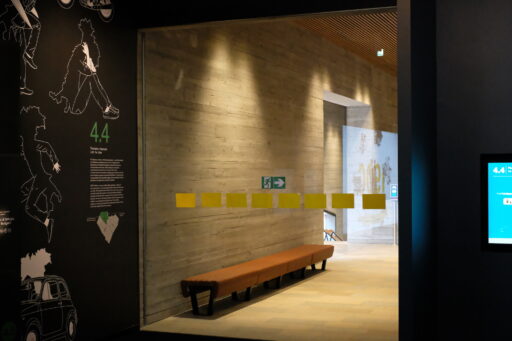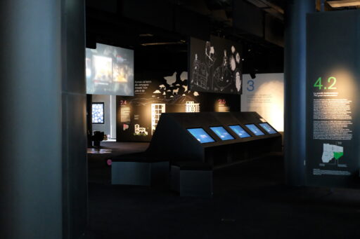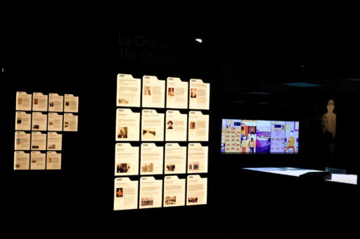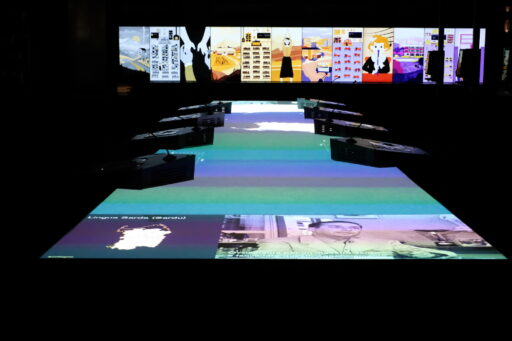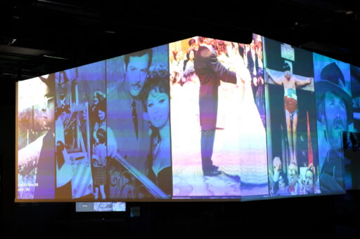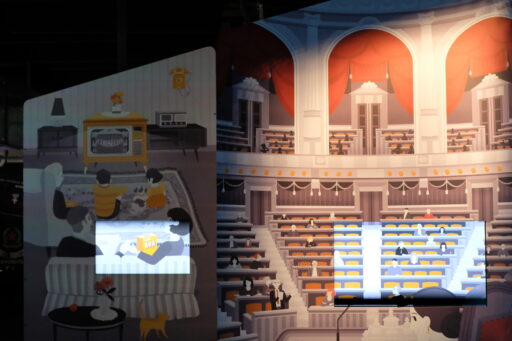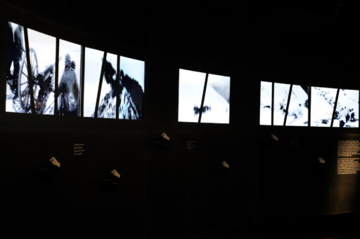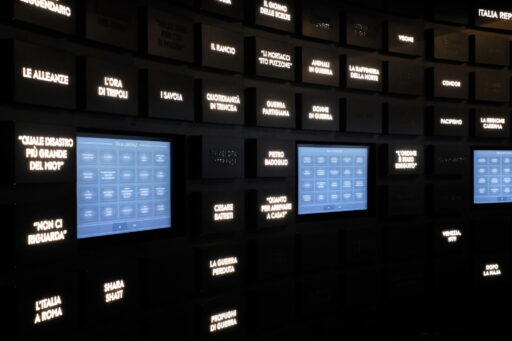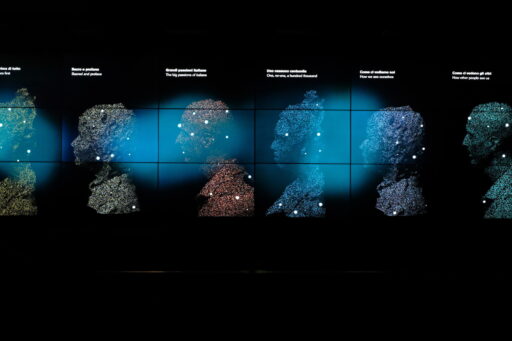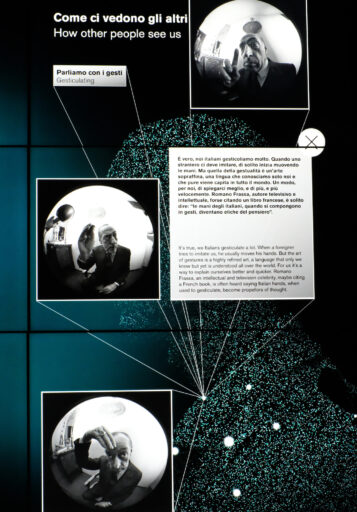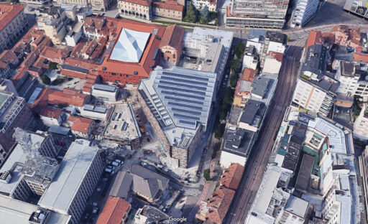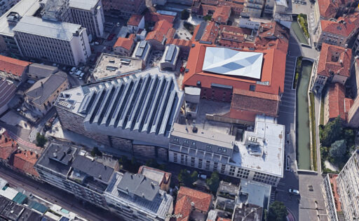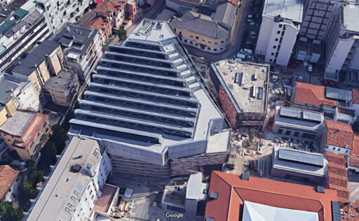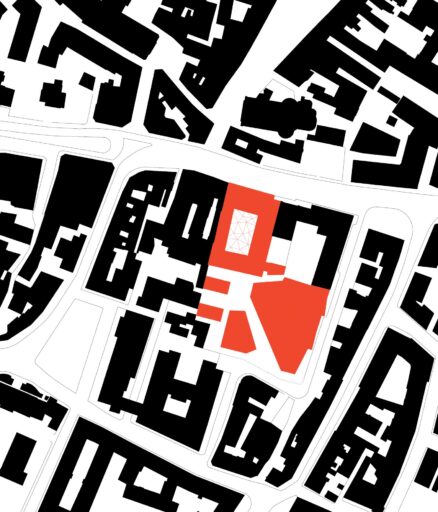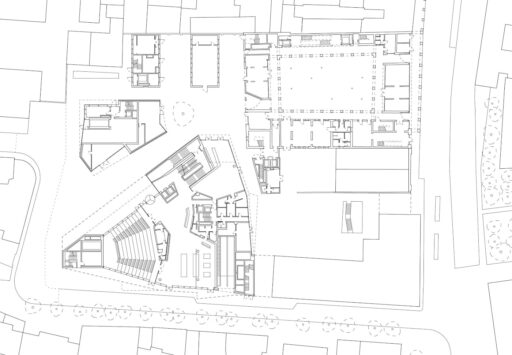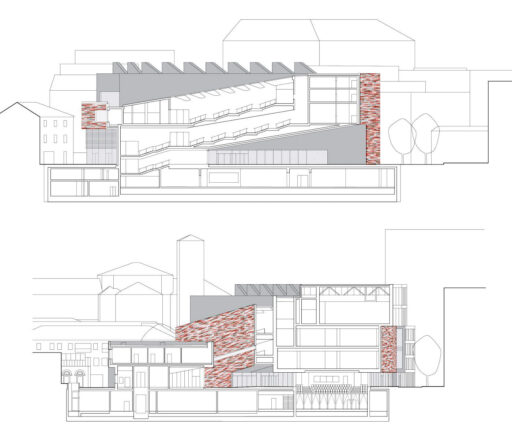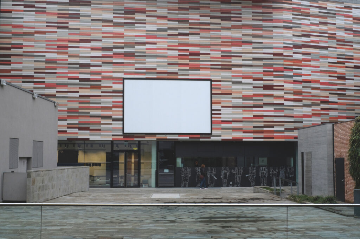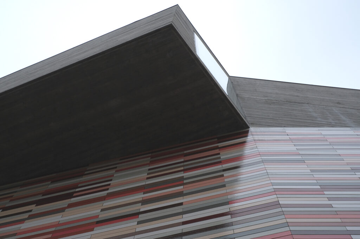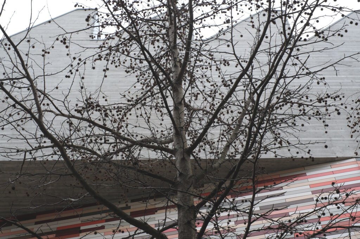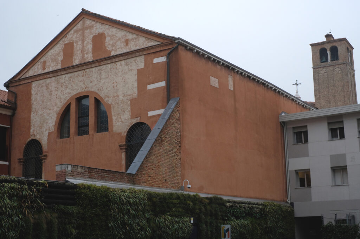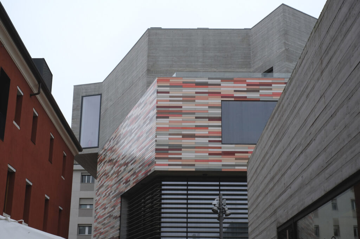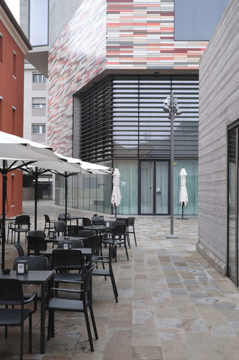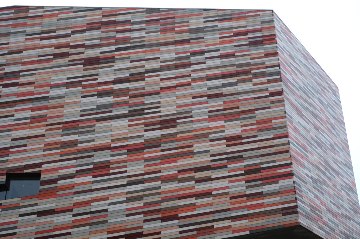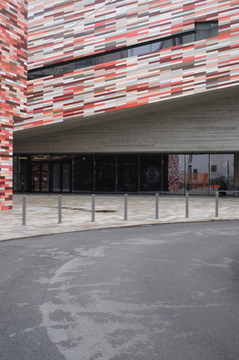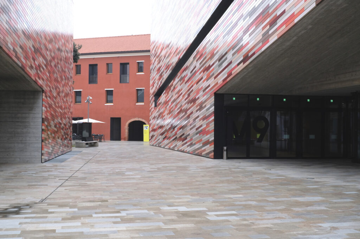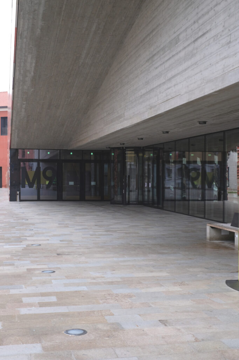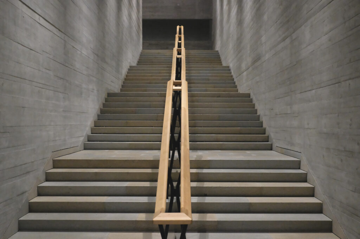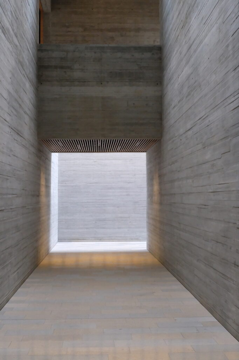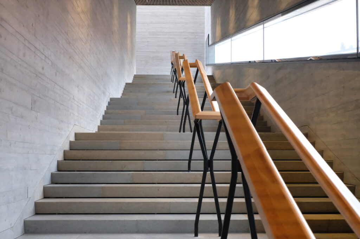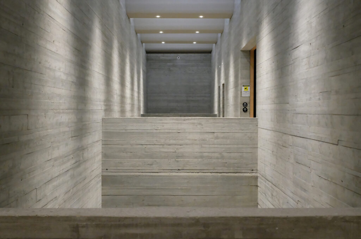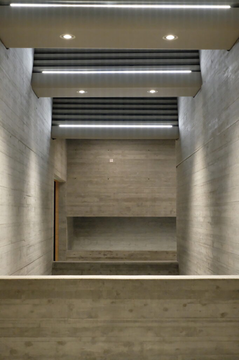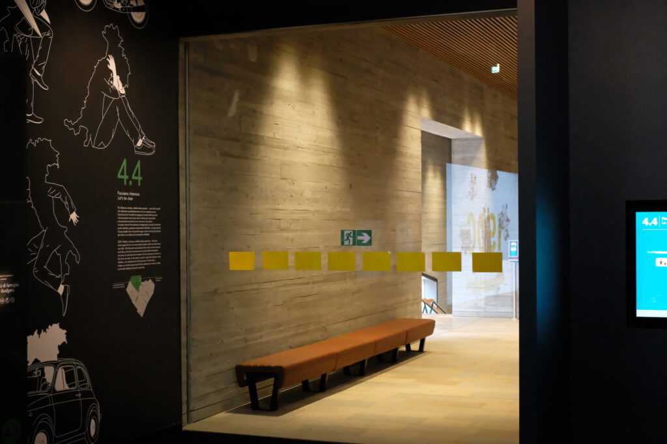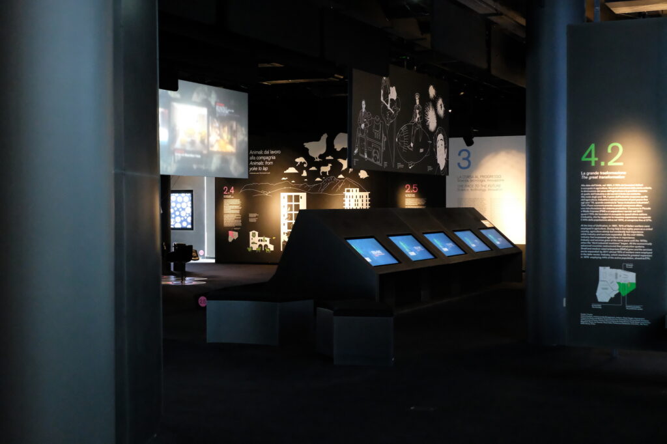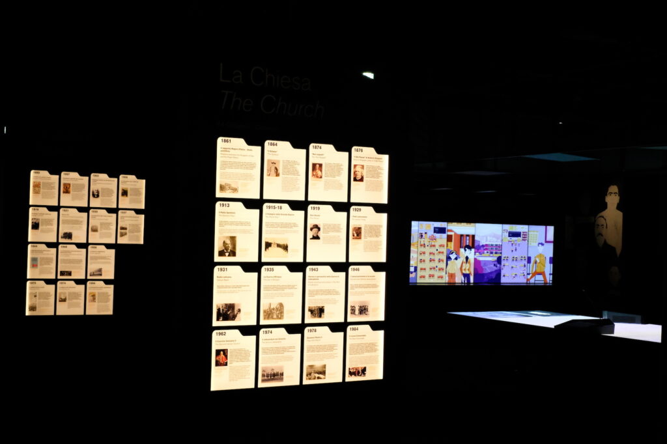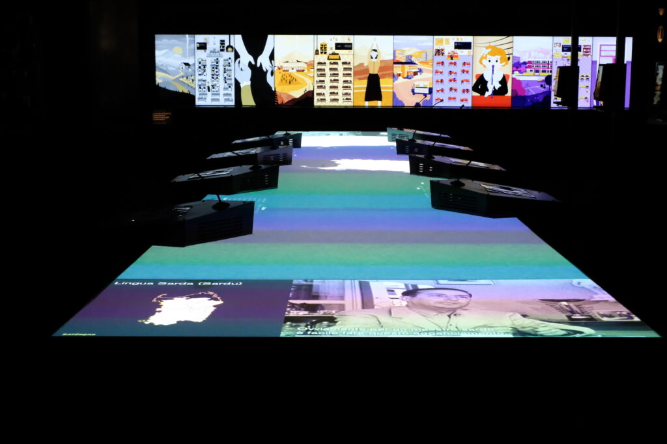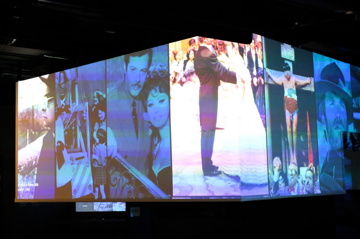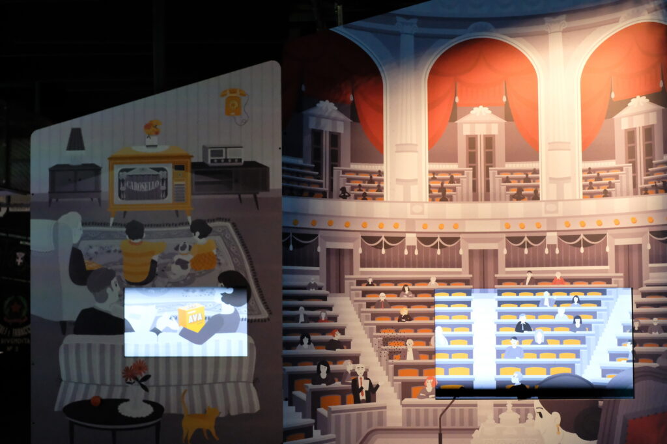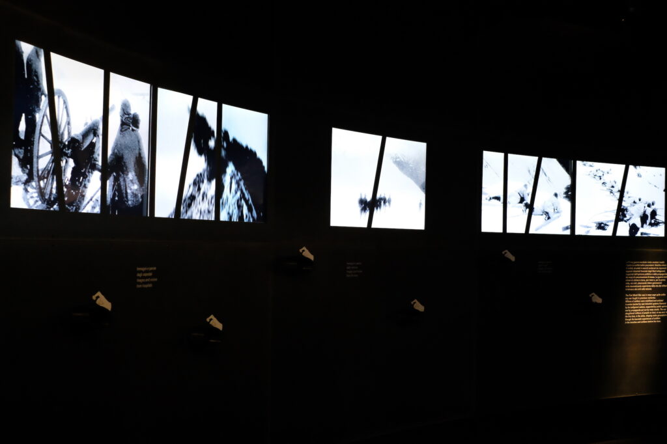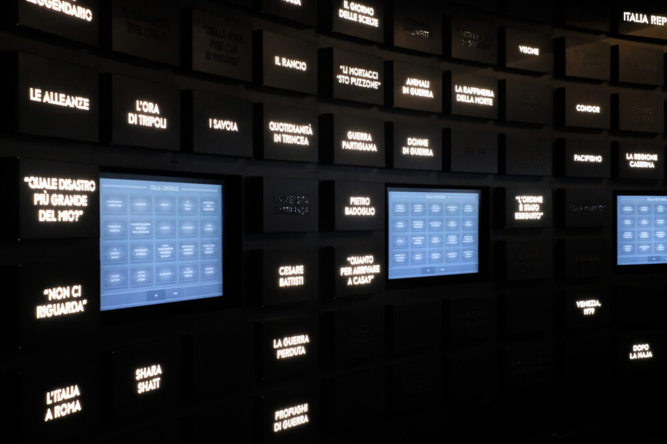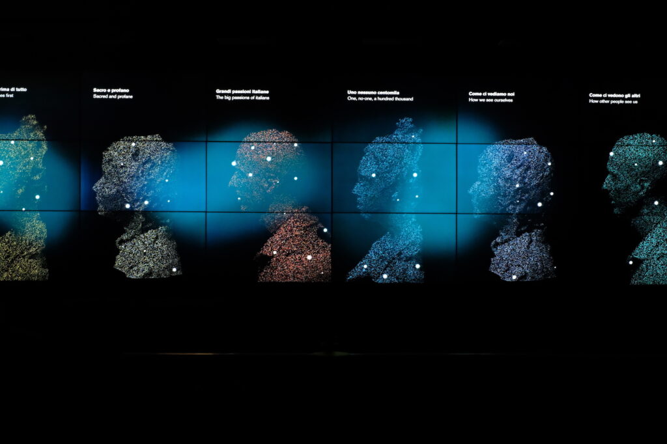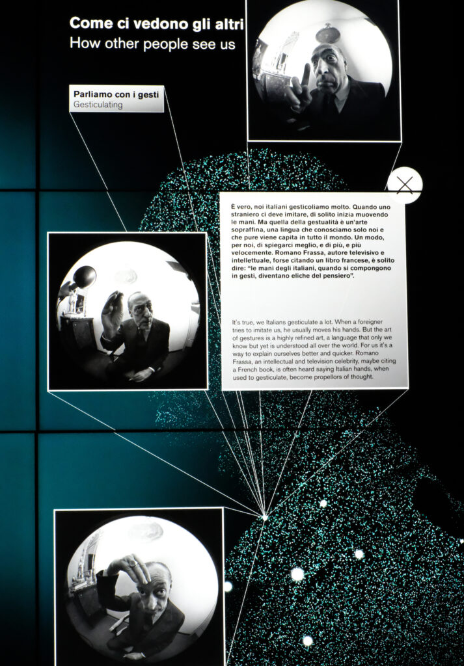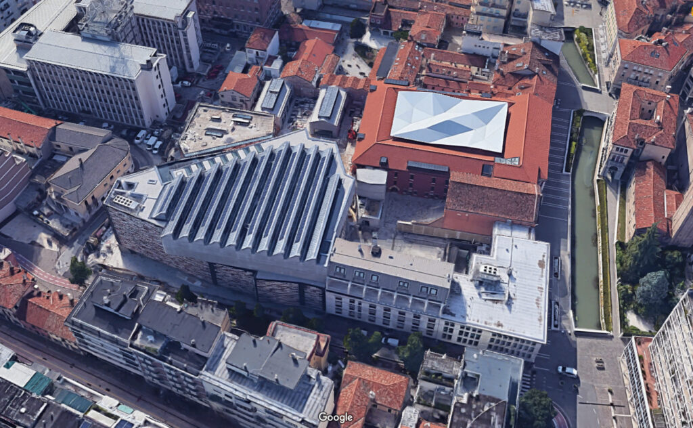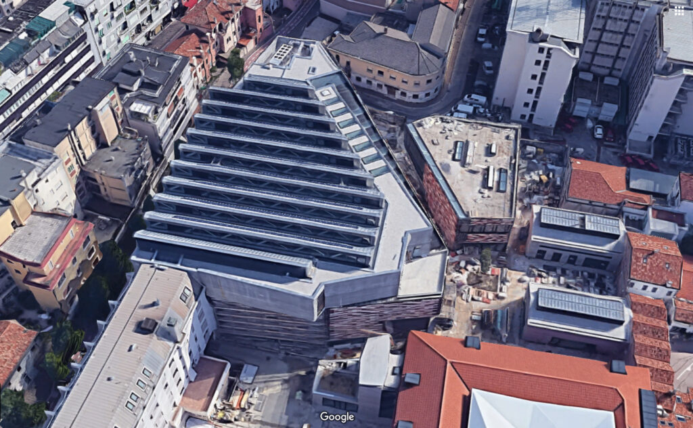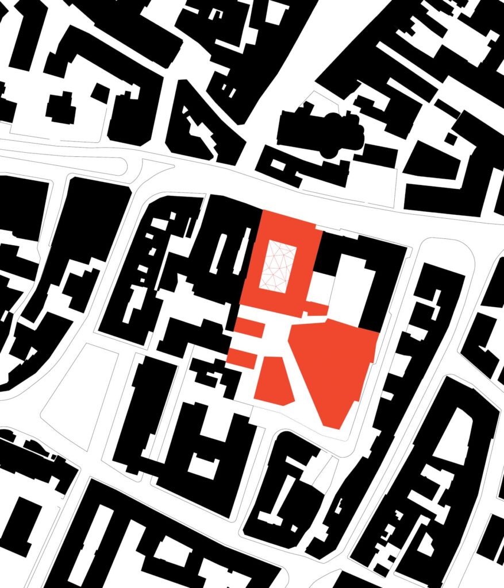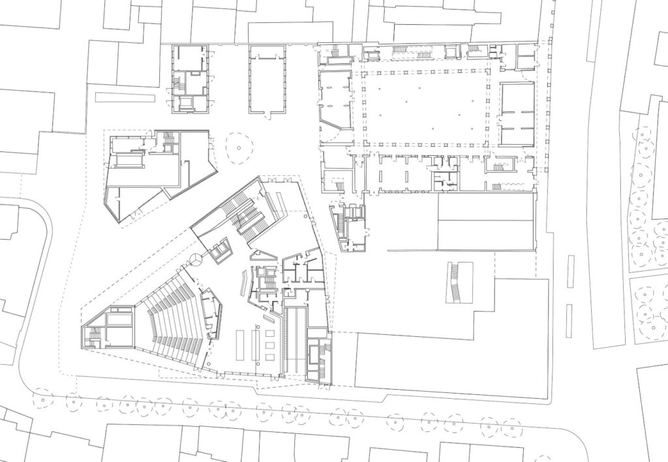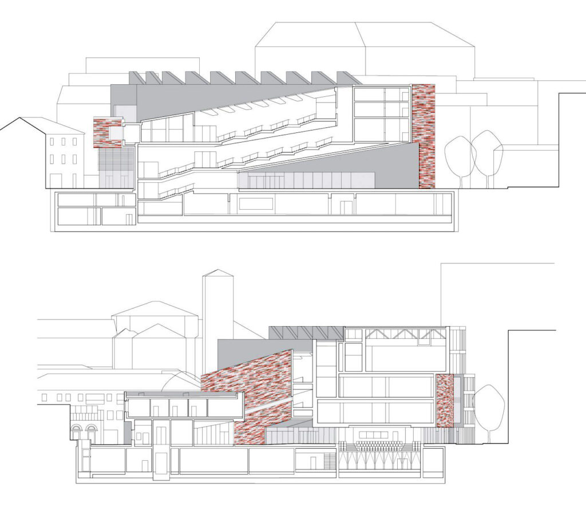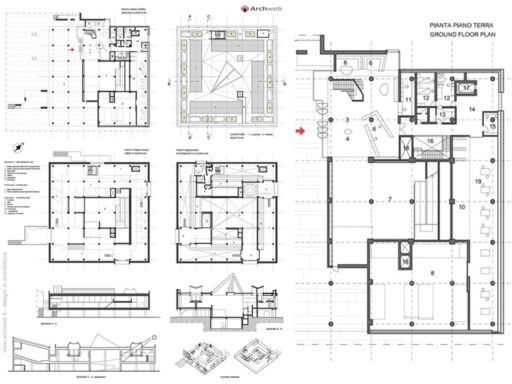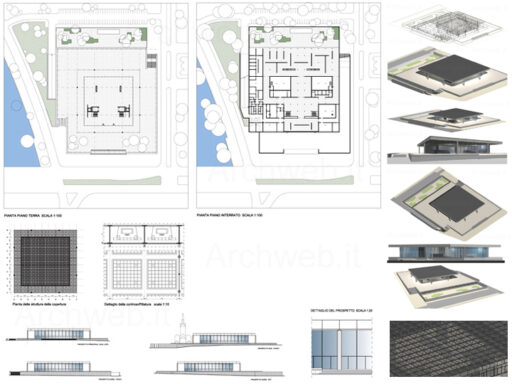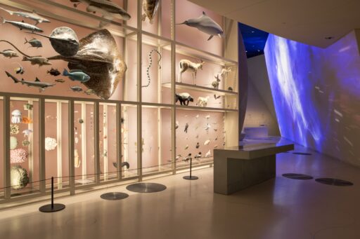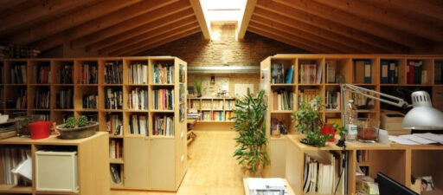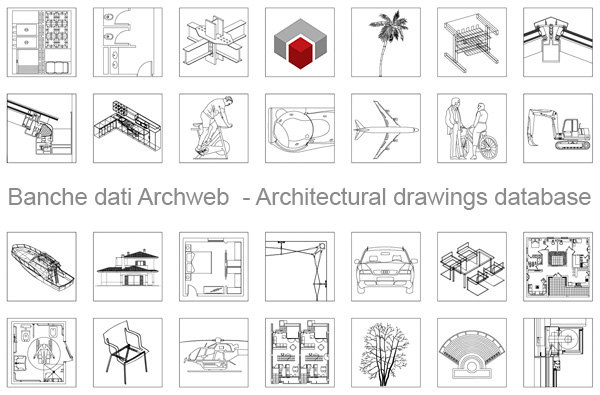M9 – Museum of the Twentieth Century (Mestre Venice)
Mathias Sauerbruch / Louisa Hutton architects
From the very beginning, even before giving life to the architecture competition, the project for M9 - Museum of the Twentieth Century - is characterized by the programmatic intent of the establishment of a museum complex integrated into the urban center of Mestre, a city that has seen a succession of great transformations of the urban and social fabric during the twentieth century and alongside the "museally encumbered" presence of Venice.
In the 50 years between 1920 and 1970 Mestre completely changed its face (not exactly for the better), under the expansionist pressures of Porto Marghera and the related phenomena of urbanism, migration, building boom.
The typical dynamics of a capital are concentrated in what was previously little more than a town, so much so that in 1926 Mestre was already part of the Municipality of Venice, becoming a sort of infrastructured periphery not only from the industrial sector, but also from that connective, taking into particular consideration the airport, the railway junction and the ring road that connects (and often congests) the Triveneto and north-eastern Europe to the rest of Italy.
Mestre is in a certain sense a concentrate of all those urban, social and demographic dynamics that are the basis of M9's narrative and memory operation.
M9 wants to be the hub of aggregation and the living room of the city, as well as provide a reflection on the passing of the short century, starting from things, from everyday life, to guide future transformations.
In addition to the word memory, the other key to understanding this complex initiative can be represented by the word integration.
Integration between the project of the new museum and recovery of the historical context of the Borgo delle Monache, between public and private initiative for the establishment of commercial activities aimed at bringing the museum center into the urban context of the city center, between multimedia and historical reflection.
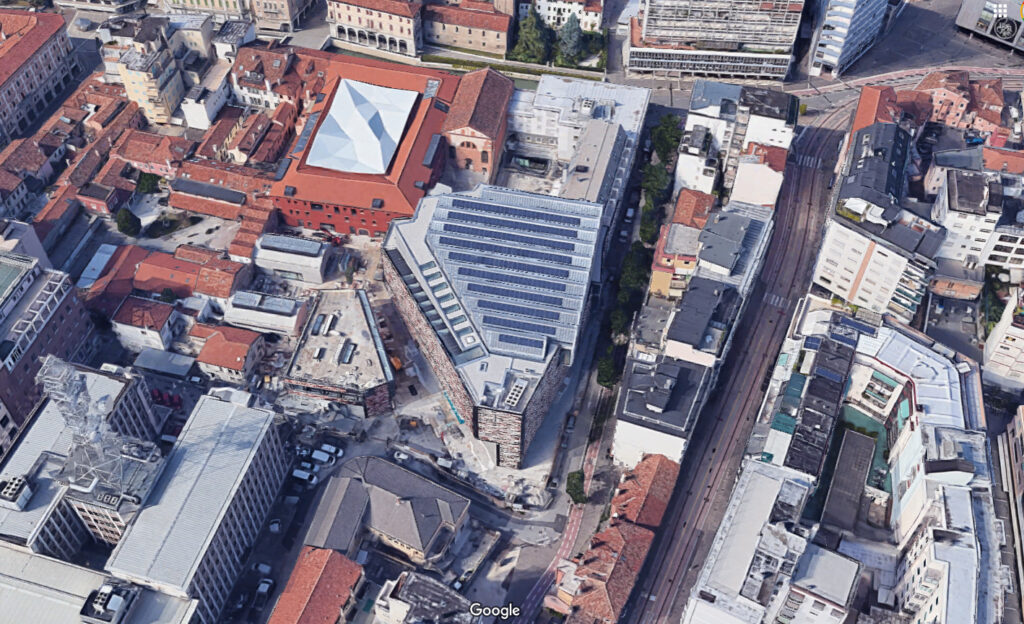
To understand if a building has been done well you have to wait a few years, to see if infiltrations, molds, cracks, etc. come out. The same goes for a large-scale project in the city center, obviously with the due proportions. So it is perhaps still early to rule on the success or failure of the M9 program as a whole.
The history of M9 begins in 2005, more than 15 years ago, the Program Agreement between the Ministry for Cultural Heritage and Activities, the Veneto Region and the Municipality of Venice is at the end of 2009, the international architecture competition ends at mid-2010, the works ended with the inauguration in December 2018. About a year of activity and just as stop for Covid.
To date it can be said that the urban redevelopment operation is fully successful, the artifacts of the late sixteenth-century convent then used for military uses and the established commercial activities are now part of the walk and life around Piazza Ferretto, together with cultural and to the events that take place there. Perhaps the element that suffers most is the museum, whose function and mode of use has not yet been metabolized by citizens and tourists. But it certainly cannot be said that this important piece of the city has not been reborn.
The museum itself is unusual, it contains neither paintings, nor famous or ancient sculptures which, moreover, abound in insular Venice. It is a sort of large interactive and immersive installation that aims to help re-read and understand the past century in order to recognize roots and values from which we cannot escape, nor can we do without.
It tells us where we come from to provide useful memory tools to understand where we are going. You don't go there to say wow, magnificent, or to rattle off your notions of art history to your friends, you go to observe, to play, to interact with various devices and in the end to reflect, even after leaving them.
In short, as we are used to and for how many we have a stone's throw away, it is not exactly what we call a "museum" in the collective imagination.
It is an ethnographic museum of contemporary history conceived as an expression of multimedia culture, sustainable architecture, technology, services for citizens, and innovative forms of commerce, as Wikipedia writes.
Edutainment would be the most suitable keyword to characterize it. Certainly it is not the only one of its kind, but in Venice there are about forty more or less "traditional" museums and those of this type are not yet used to them.
There is little physicality, few objects, mostly related to mass production (typewriters, sewing machines, TV, Walkman, etc.), there is no heroic narration, it is not a question of single individualities, there are no authors of admirable works, not even the skeletons of extinct beasts.
It is a story of a thousand insignificant, banal, modest events, those passed on the skin of our grandparents and great-grandparents, including world wars.
In addition to the museum, the project for the M9 multifunctional complex includes exhibition and service spaces for cultural activities, some commercial surfaces and the recovery of an important historical artifact, the ancient late sixteenth-century convent, which became a barracks in the Napoleonic era and now abandoned for some time. at the time of the competition. The demolition of some buildings belonging to the military area is also part of the program. All this for an area of approximately 9,000 square meters.
Fondazione Venezia set up in autumn 2008 a Technical Commission chaired by Francesco Dal Co to define the procedures for the invitation-only competition and subsequently chose six professionals for the competition who had already proven to be able to deal with complex urban realities and recovery of historical pre-existing structures, achieving significant formal results for the requalification of the context.
Six internationally recognized architects with different design cultures and backgrounds, able to interact with the client and the institutions of the city in a dialectical way (link to the competition projects): Massimo Carmassi (see article on Divisare), David Chipperfield (see article on Divisare), Pierre-Louis Faloci (see article on Archilovers), Luis Mansilla and Emilio Tunon (see article on Archilovers), Eduardo Souto de Moura (see article on Divisare), Mathias Solier Sauerbruch and Louisa Hutton (see article on Divisare) which were then the favorites of the jury of the design competition made up of seven members.
The competition program (see images on Pinterest) which took place between February and June 2010 included the renovation of the convent complex to be used for commercial activities and the museum structure with a maximum height of 30 meters, 40,000 cubic meters above ground and a gross surface area of at least 8,000 square meters, in addition to the basements, plus the overall redefinition of the area and accesses.
The designers were provided with research on the most recent museum structures and the results of the analyzes on the land and on the historical pre-existing structures with the relative cartographic and photographic documentation, then collected in the text Il Borgo delle Muneghe di Mestre - History of a site for the city.
The project by Sauerbruch and Hutton, winner of the competition, realized, and now part of the city context, focuses on a volume integrated with the urban layout of Mestre and on a pedestrian network that connects the new spaces to the central areas of the city, connecting Piazza Ferretto in Via Cappuccina with a diagonal passage through the former barracks and a new square belonging to the museum.
The lot is thus divided into two triangles, the largest of which is occupied by the museum building. The open windows in the old cloister for shops enliven the complex and functionally connect it to the nearby Calle Legrenzi.
The new diagonal volumes stand out against the context, making their entrances clearly visible.
The particular polychrome coating reinterprets the colors of the historical context in which it is inserted (the terracotta of the tiles, the shades of the plaster, the stone inserts) and makes the new buildings more than recognizable. The dialogue-contrast between the colored casings and the portions of the building in exposed concrete create a dynamism that wants to be an interpretation of the art of the twentieth century, of the speed and of the myth of the Futurist machine that played so much part in the development of the century. short, industry, mass production. But everything fits into the context with continuity, in a sustainable way, which are instead the paradigms of this beginning of the millennium, anticipating one of the museum's keys to reading: reflection on the past to guide the future path.

Inside the museum, from the large entrance you can reach the areas of the permanent installations via a staircase about 50 meters long that offers insights into the pre-existing historical buildings and the square below.
The modularity of the design of the rooms allows various solutions for dividing the rooms, from the single room to the succession of classrooms of about 50 square meters.
The first two floors are dedicated to the permanent installation, while the third to temporary exhibitions and is illuminated by large skylights that are already announced from the staircase and distribution spaces, detaching themselves from the darkest environments of the multimedia rooms. The top floor offers city views through large windows and a terrace.
Main sources
Donatella Calabi, Elena Svalduz - Il Borgo delle Muneghe di Mestre - Storia di un sito per la città, Fondazione di Venezia, Marsilio 2010
AA.VV. - M9 A new Museum for a new City, Fondazione di Venezia, Casabella, Electa, 2010 (academia.edu)
Cesare De Michelis (a cura di) - M9. Museo del '900>, Marsilio 2018
www.m9museum.it/
M9 - MUSEUM OF THE '900 Via Giovanni Pascoli 11
30171 Venice Mestre
Author: Claudio Mandelli































































