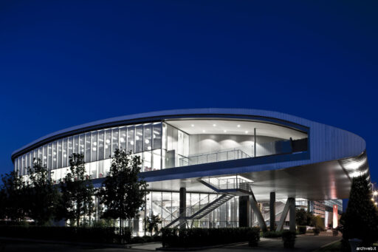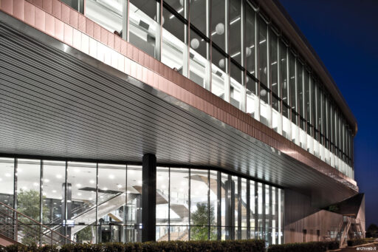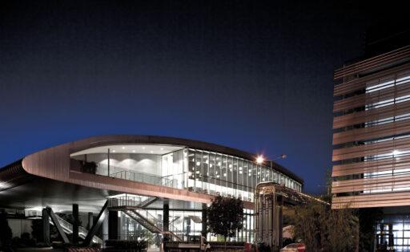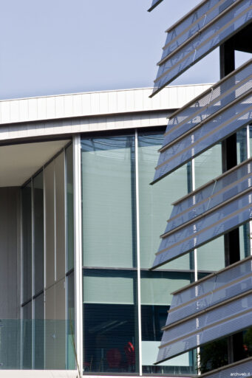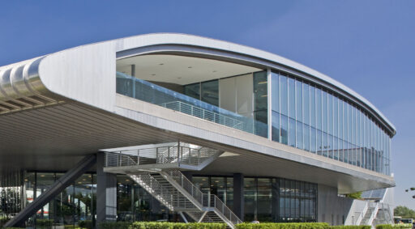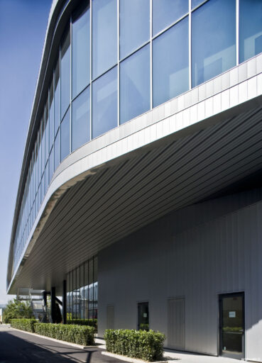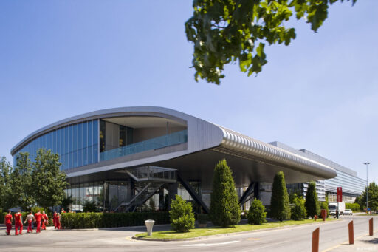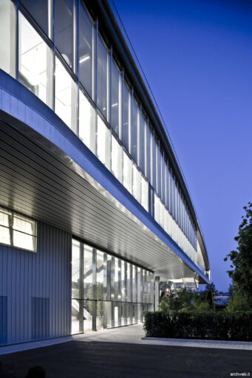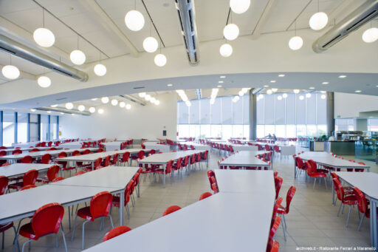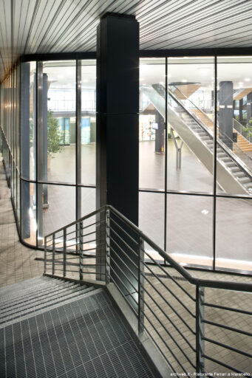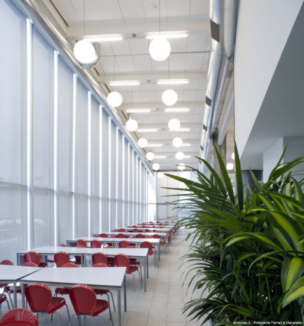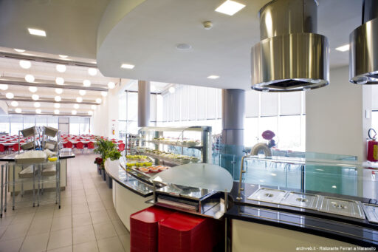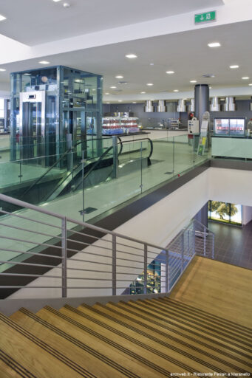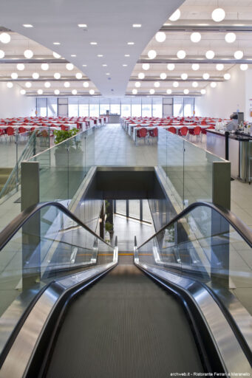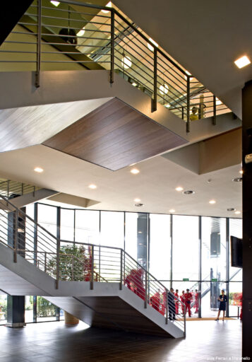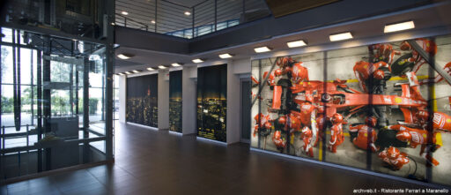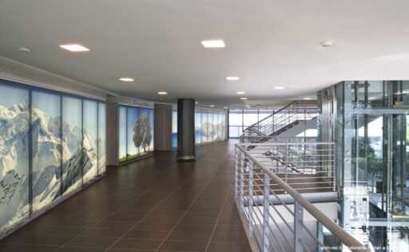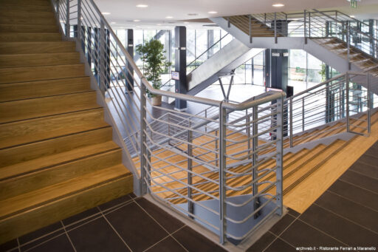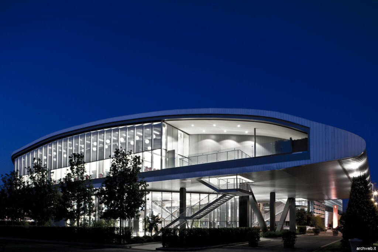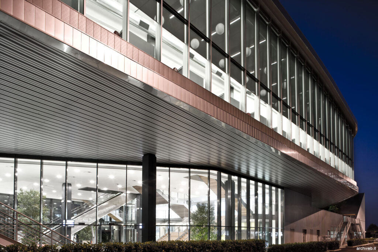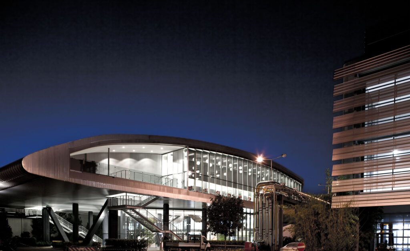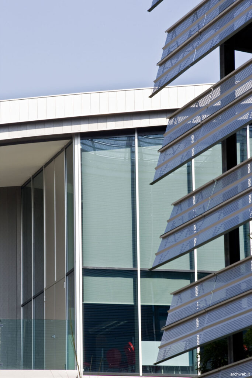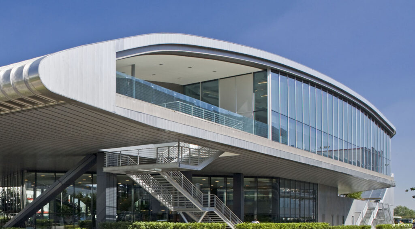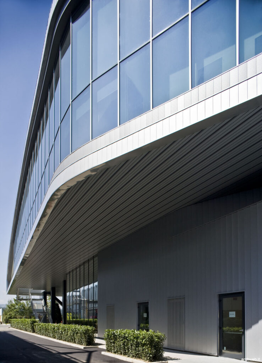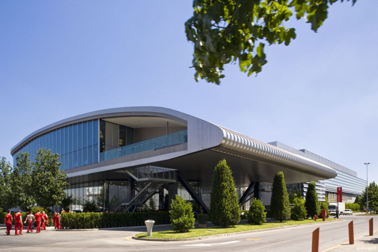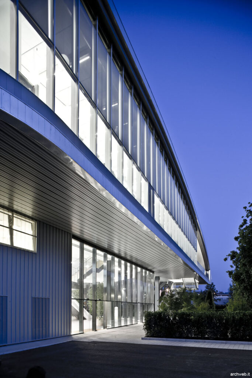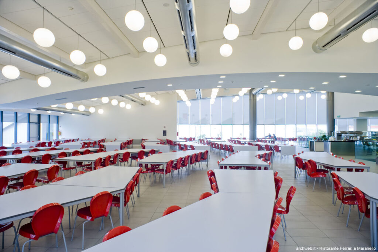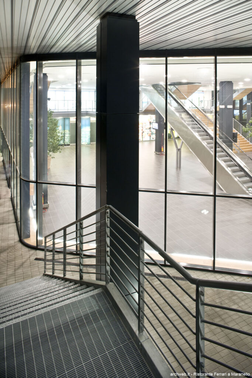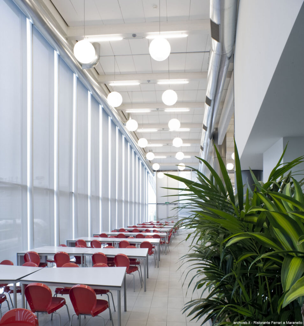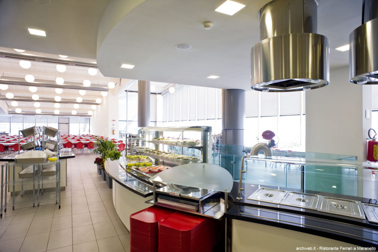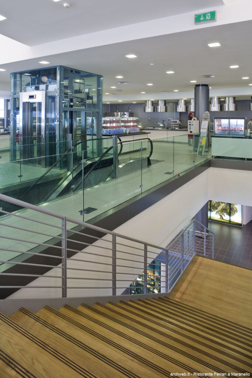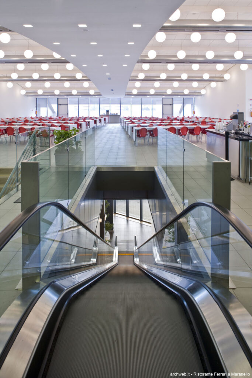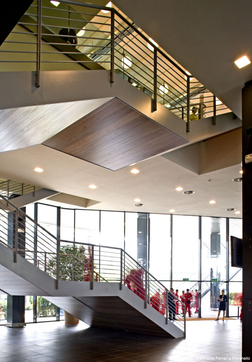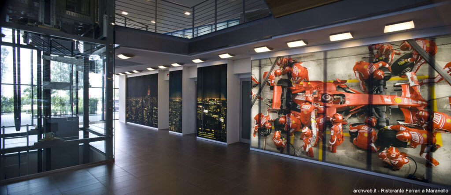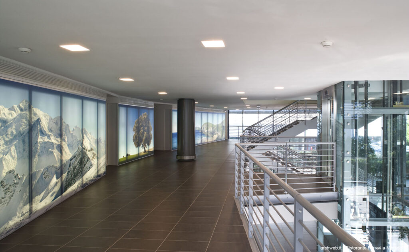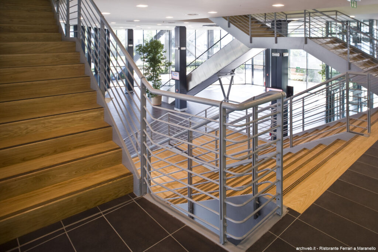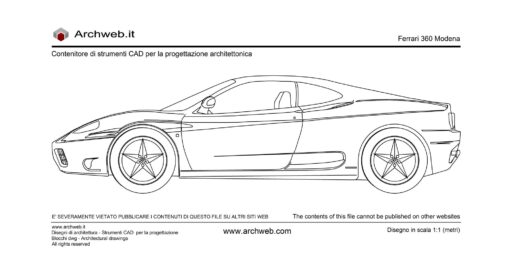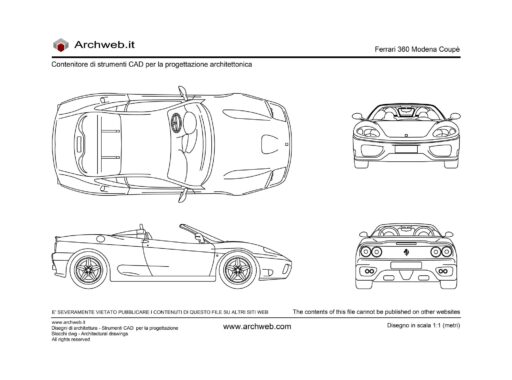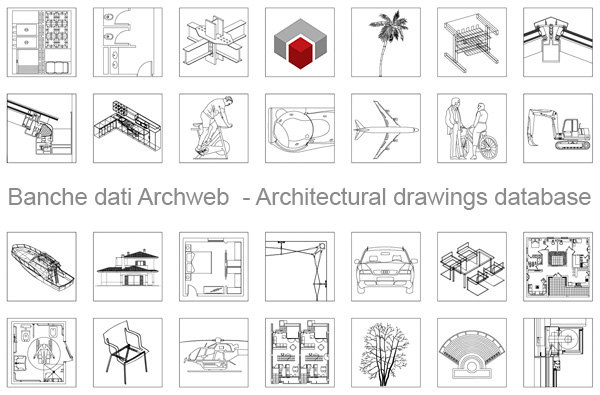New Ferrari restaurant in Maranello
High technological content and the unmatched charm of the Reds. Design: MDN Marco Visconti & Partners
New Ferrari restaurant in Maranello
As part of the complex architectures present in the Ferrari citadel in Maranello, HYDRO BUILDING SYSTEMS had the pleasure of being able to contribute through the use of its products to the creation of one of the most prestigious architectural centers.
A place of maximum interest for an audience attracted by avant-garde and design, the interventions of important architects such as Renzo Piano, Jean Nouvel, Massimiliano Fuksas, Luigi Sturchio and Marco Visconti take shape in Maranello, professionals who have been able to realize the will of the Ferrari client, attentive to human, cultural and environmental values.
The buildings in question, in fact, reflect the most significant characteristics of the Ferrari house: the extraordinary dynamism, the high technological content and the unparalleled charm of the Maranello reds. The MDN studio Marco Visconti & Partners, who designed Mechanics and Painting for Ferrari, has chosen profiles specially designed by DOMAL for these works.
WICONA products were used instead for the last building, also created by the MDN studio, the New Restaurant
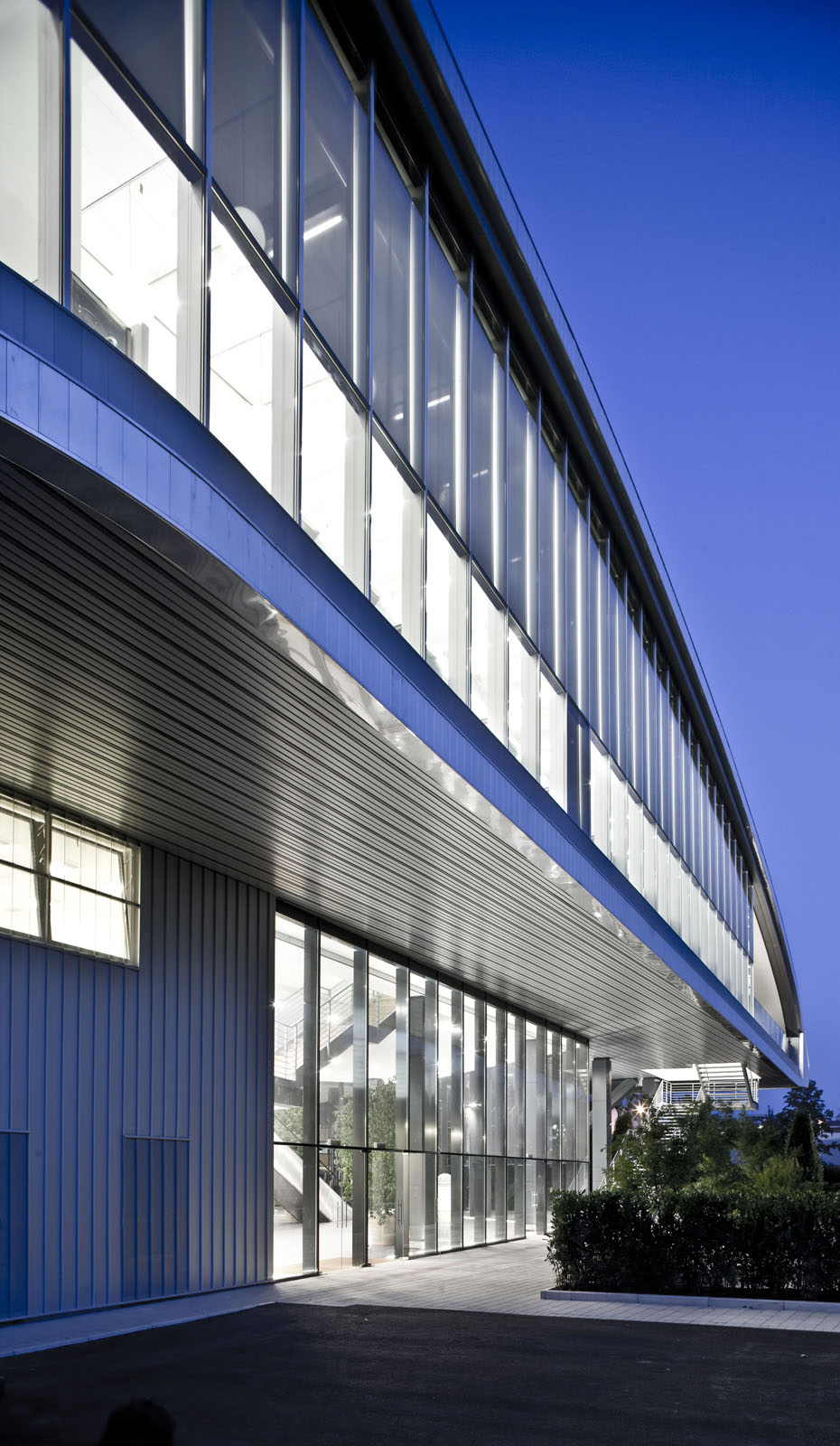
The key idea is that of a large glass structure, a transparent container in which internal and external environments alternate, coexist, interpenetrate, dialogue with each other with a play of lights and shadows, natural and artificial and, in this macro project, Wicona played a fundamental role.
"The sculptural character of the work that evokes a formal differentiation of the new building from the geometric rigor of industrial buildings underlines the desire to enhance the enjoyment of guests and employees. The basis of the compositional idea consists in the juxtaposition of two volumes linked to aerodynamic concepts, represented by the large wing-shaped hanging pavilion, placed in flight position, supported by another wing with a staggered axis placed on the ground in a vertical direction. The restaurant hall, the heart of the entire building, is located inside the upper wing corresponding to the main hanging volume. This tapered section space rests on the glazed hall: a double-storey volume created to welcome and lead diners to the spaces at high altitude, and connected to the places dedicated to employee welfare services and the training center. From a technological and operational point of view, the complex works thanks to accessory volumes such as kitchens, storage rooms and technical spaces contained in the vertical wing. The interior design is divided into three levels above ground. On the ground floor there is the covered square, the entrance hall and the cafeteria, crossed by the system of stairs leading to the restaurant.
The service areas for people such as coffee areas, wellness center, infirmary and sports center face the hall, which is completely glazed, while in an independent position directly connected to the outside there is the kitchen complete with food storage, changing rooms and freight elevators for access to food on various floors.
The first level houses the training center: this function includes classrooms and projection room, connected to the large roof terrace above the kitchen and used as a lawn and garden. The training center is also completed by a balcony overlooking the internal hall, containing a dedicated relaxation area. The second floor houses the restaurant room, fully glazed and overlooking an external terrace projecting south towards Via Enzo Ferrari.
This space, which can also be used as a meeting and presentation area, is set up by means of a system of polygonal plan tables placed unevenly, in order to create different spaces and designs for variable groups of seats.

The room is also served by "free flow" food distribution areas and is flanked by food preparation and dish washing areas. It is accessed through a series of fixed and movable stairs that convey the flow of diners arriving from the hall and from the first level. Finally, on this floor there is the executive restaurant facing north on the roof garden.
With a view to using the main sustainability factors in architecture, the complex interprets the most recent passive bioclimatic experiences. The degree of exposure of the roof and facades to sunlight has been carefully analyzed: the wing shape is closed to the south, and the windows facing east and west are shaded during most of the hours of use of the complex.
The vertical wing containing the service spaces is covered by a ventilated facade in perforated sheet metal, which avoids the overheating of opaque parts and windows in the summer, while the high tail contains a large surface of photovoltaic elements applied to the side inclined towards the south.
Sources of natural shade, such as deciduous plants, are used along the west facade to protect the glass of the entrance hall. A roof garden with a function of natural protection from direct radiation, is placed on the kitchen roof, while the horizontal wing is covered with horizontal corrugated sheets capable of generating a ventilating chamber.
At the base of the sculptural work are fundamental concepts such as high functional capacity, human usability, the presence of nature and aesthetic attention.
The plasticity of the volumetric forms releases the building from the rigid blocks that generally characterize the areas intended for high usability, the dynamic interior design allows and facilitates socialization and the gigantic windows increase the perception of space. These characteristics make the restaurant a balanced work, capable of captivating man without losing contact with what surrounds him most: nature. "
Studio MDN Marco Visconti & Partners































































