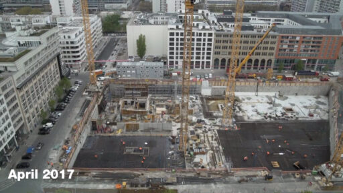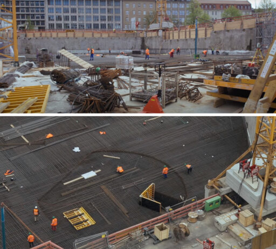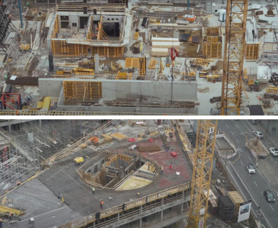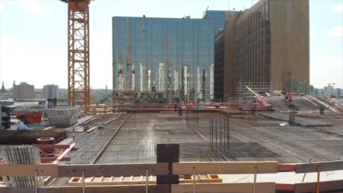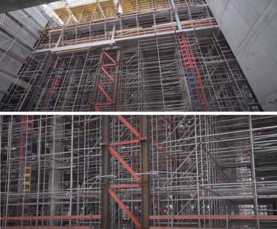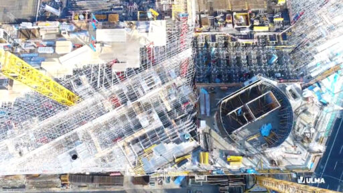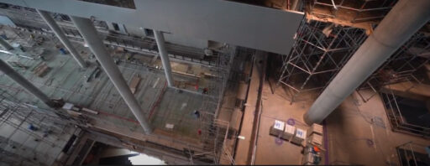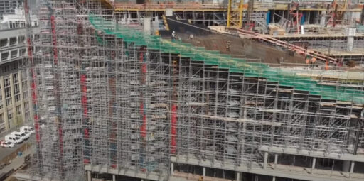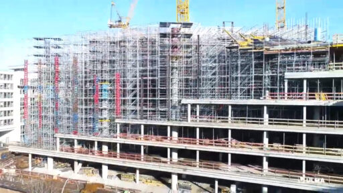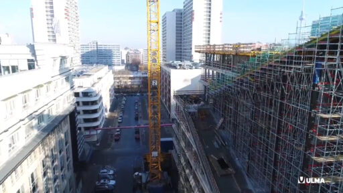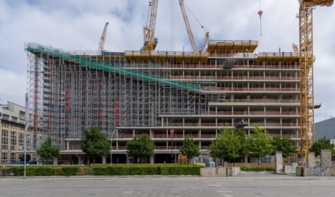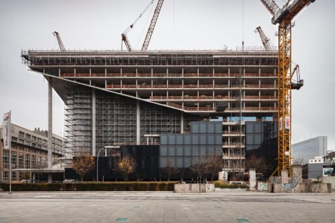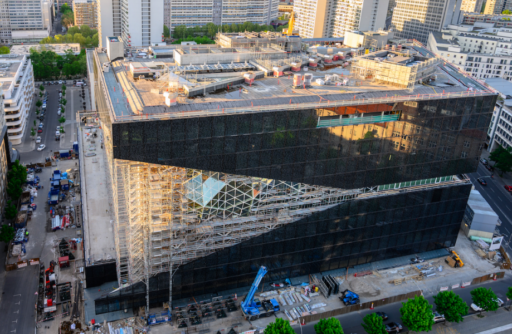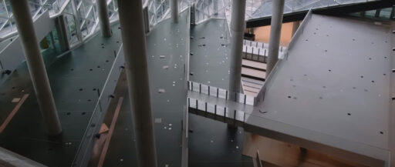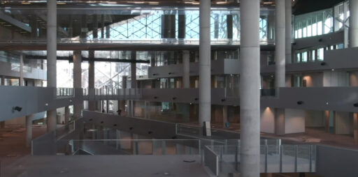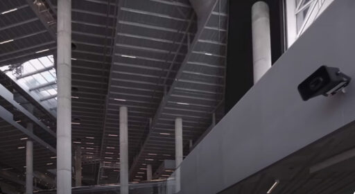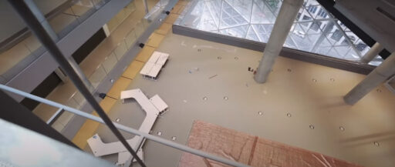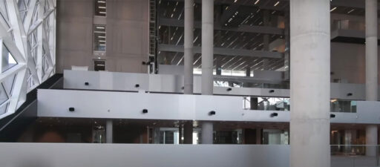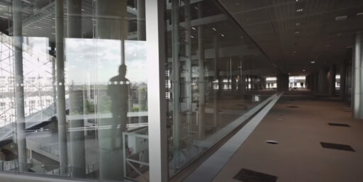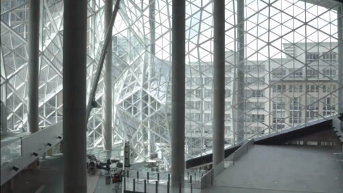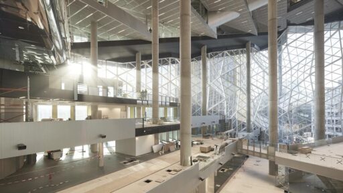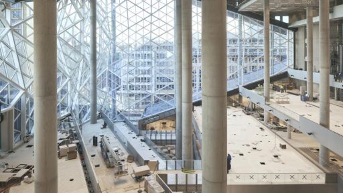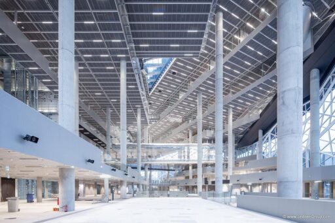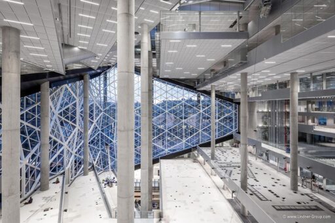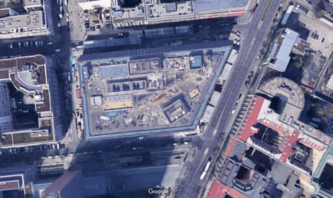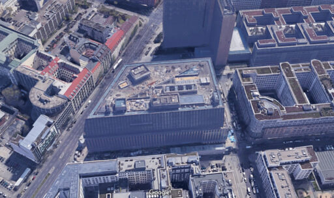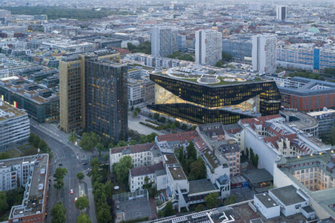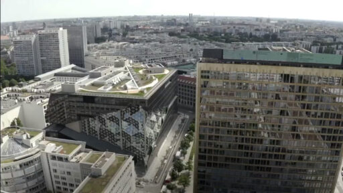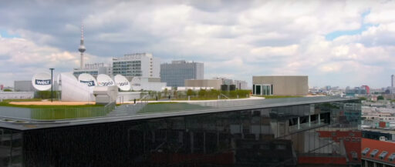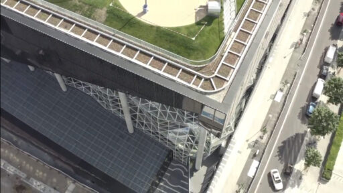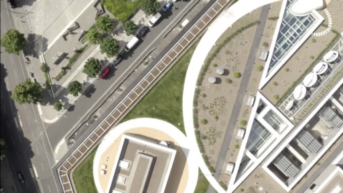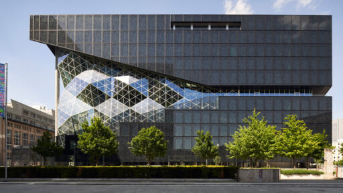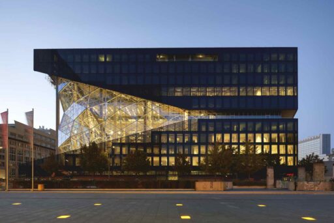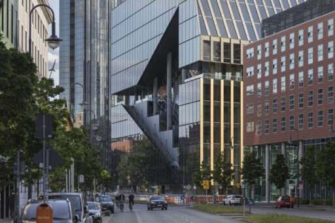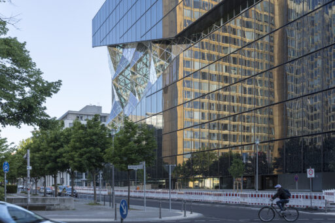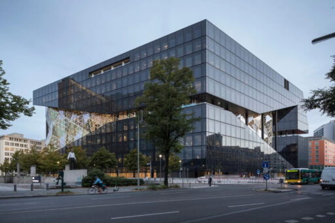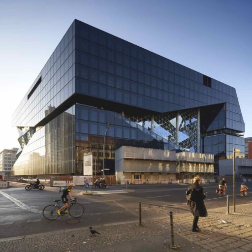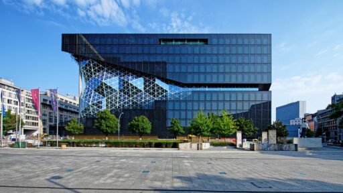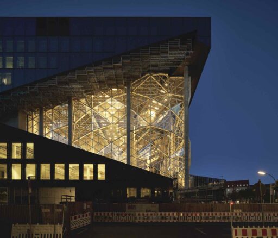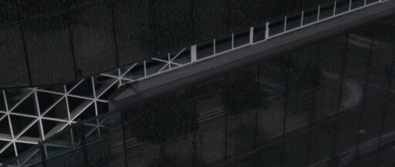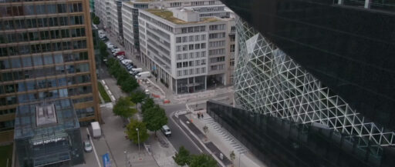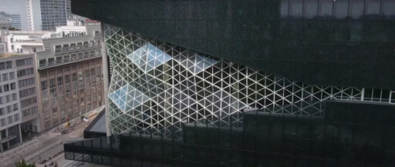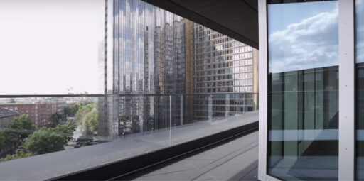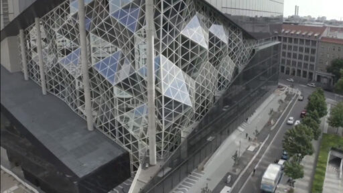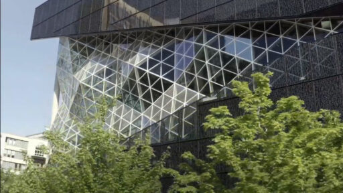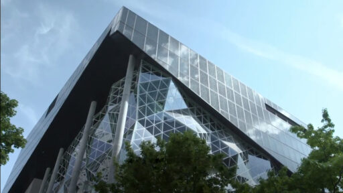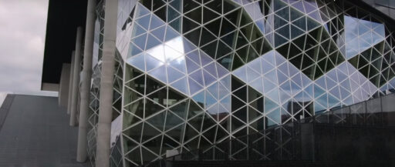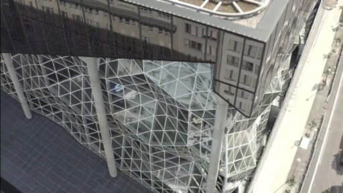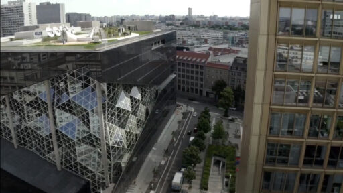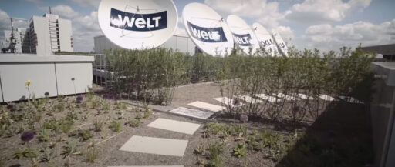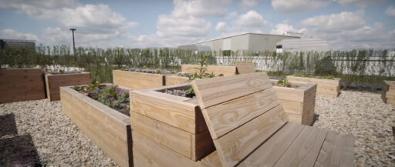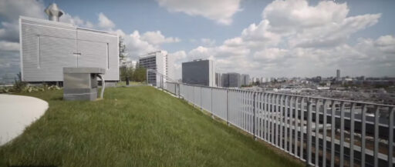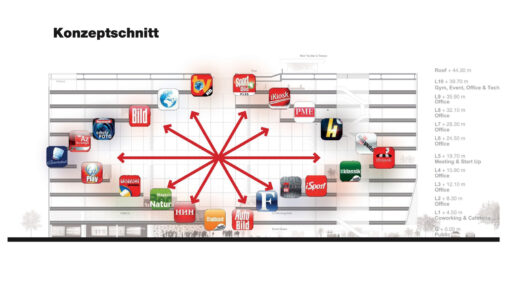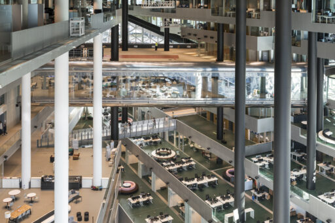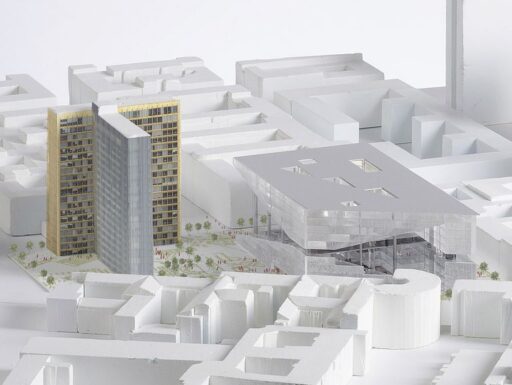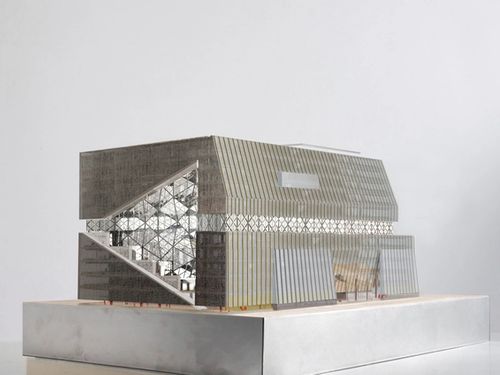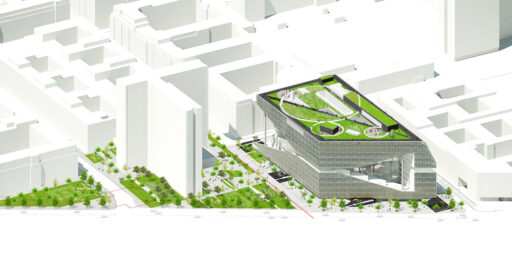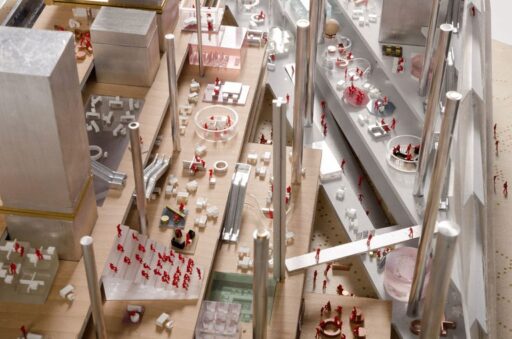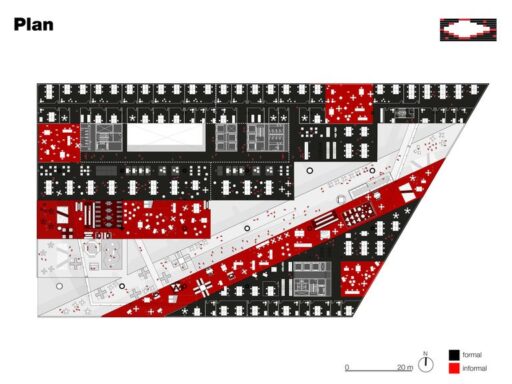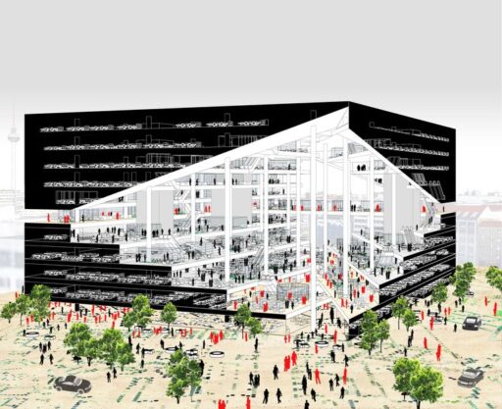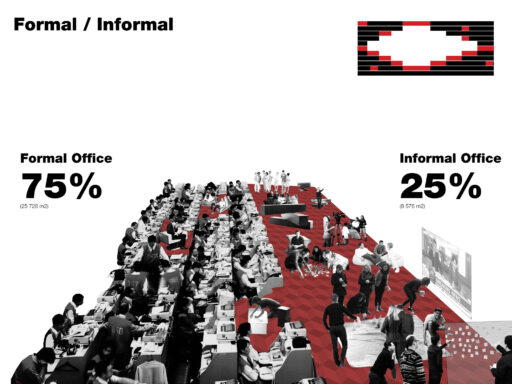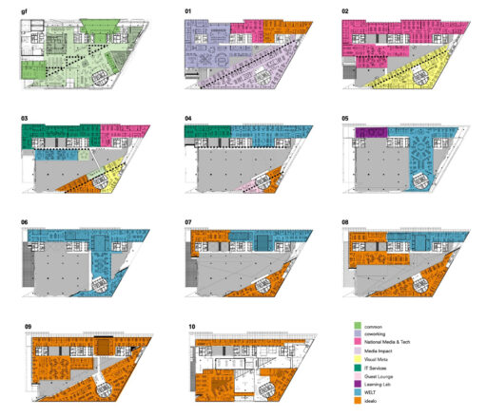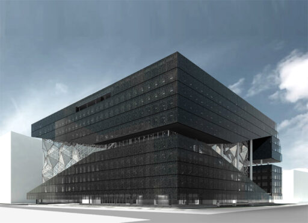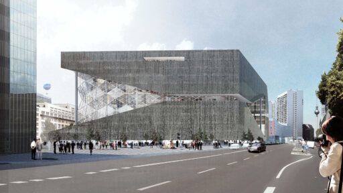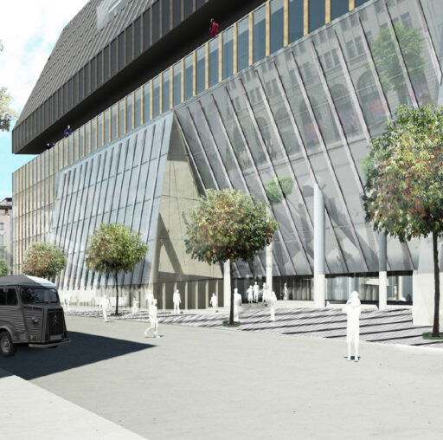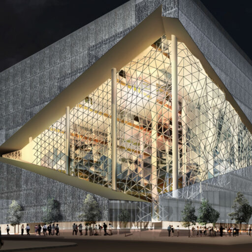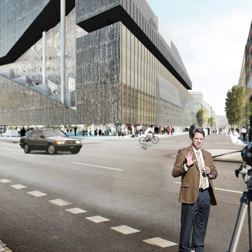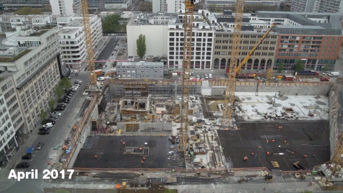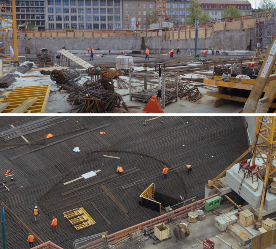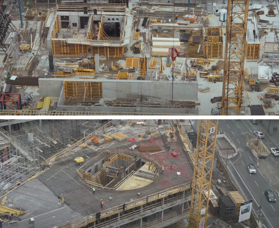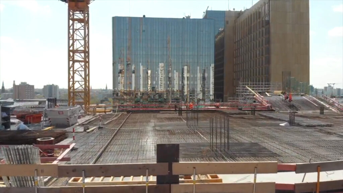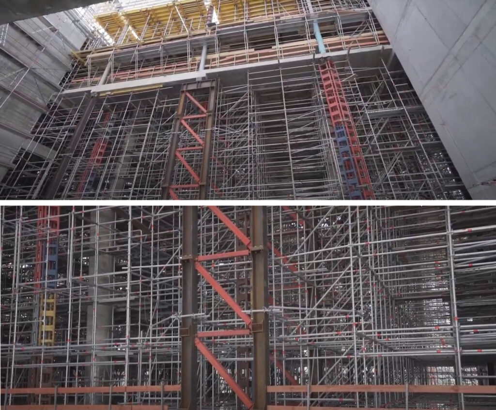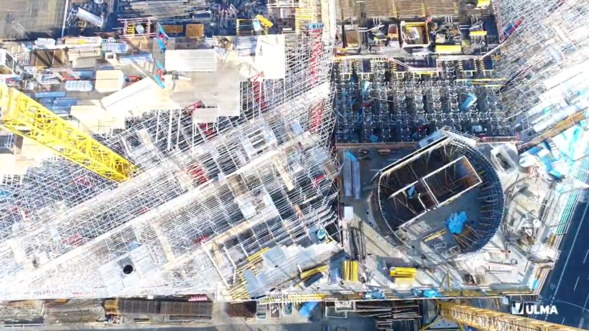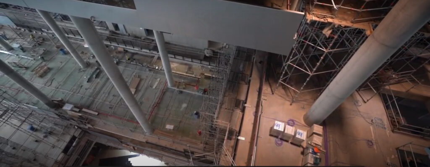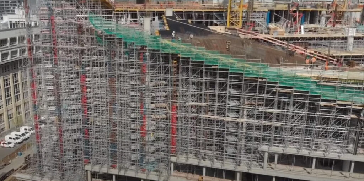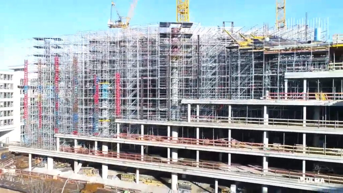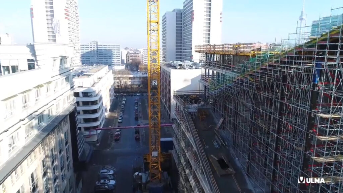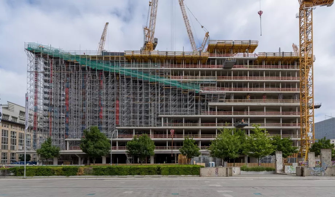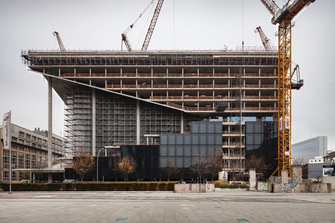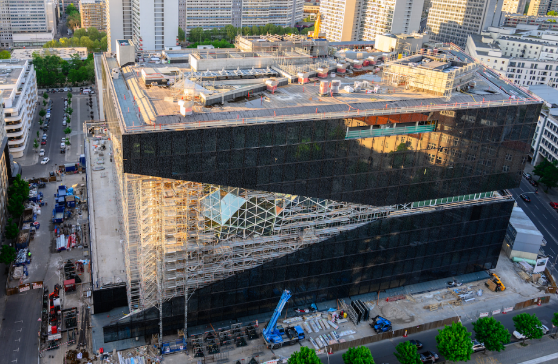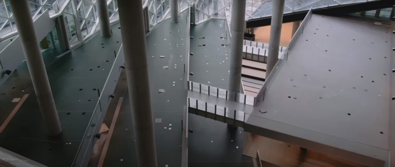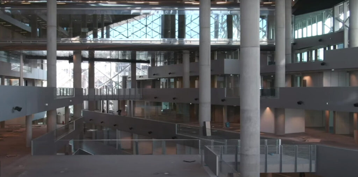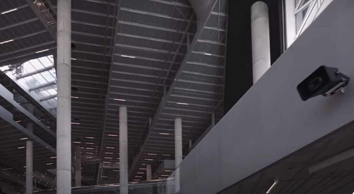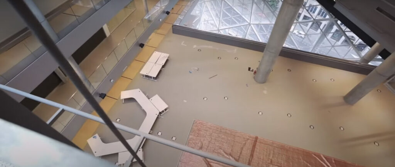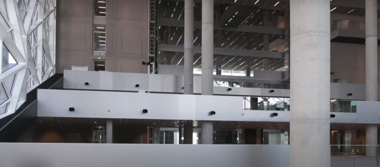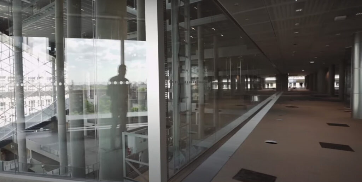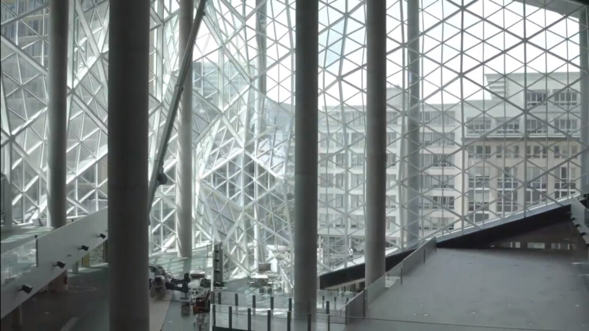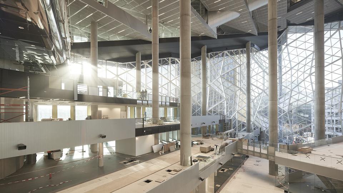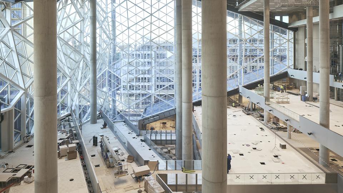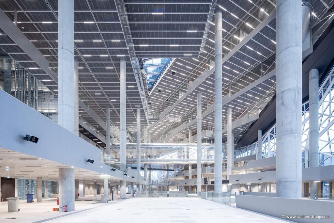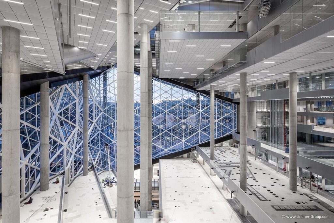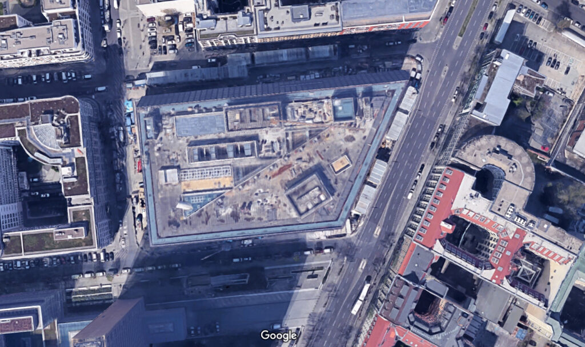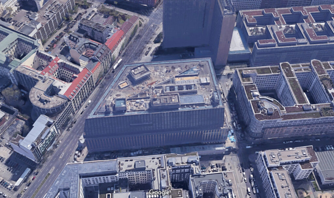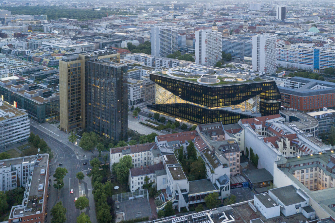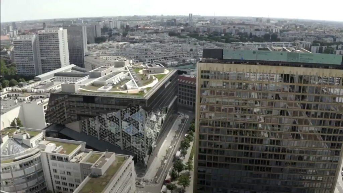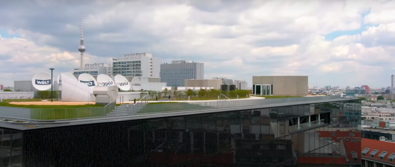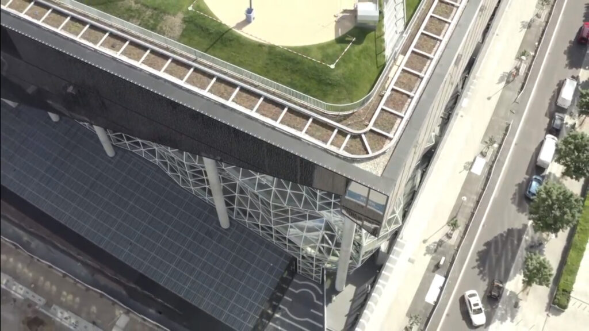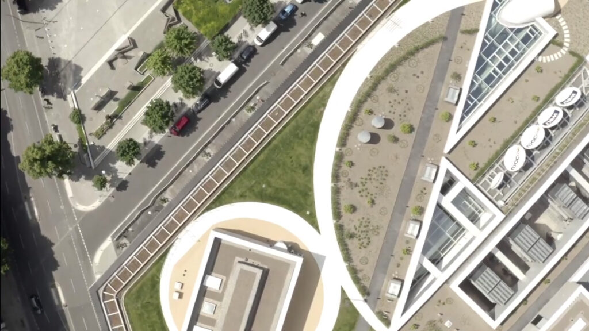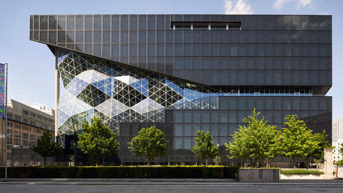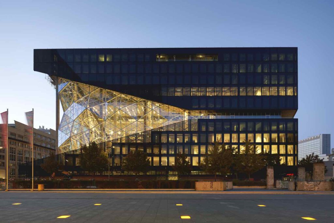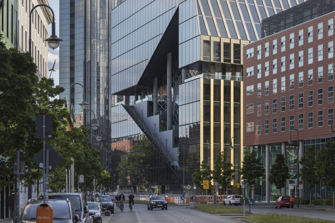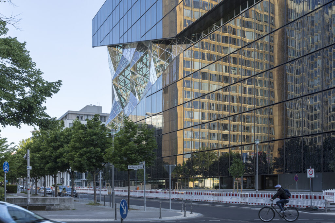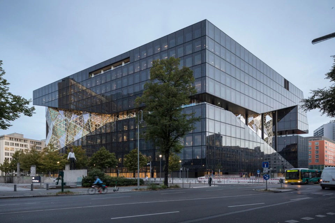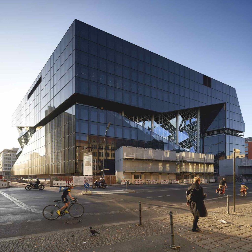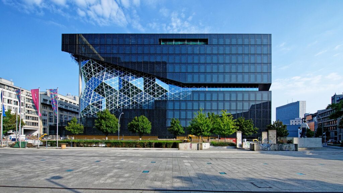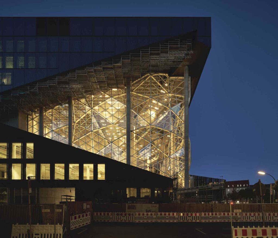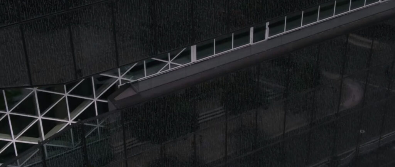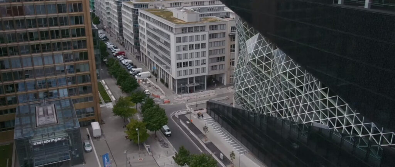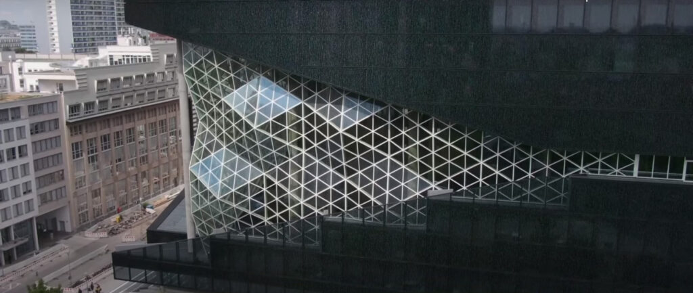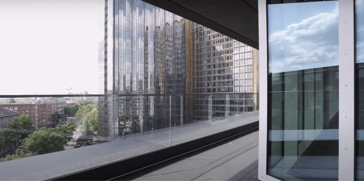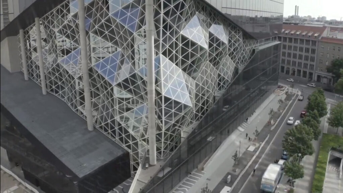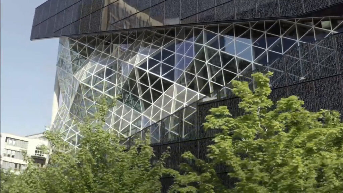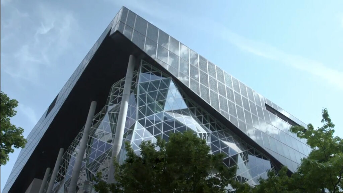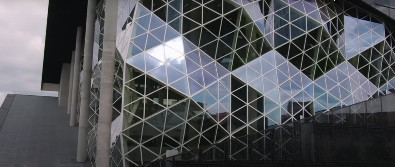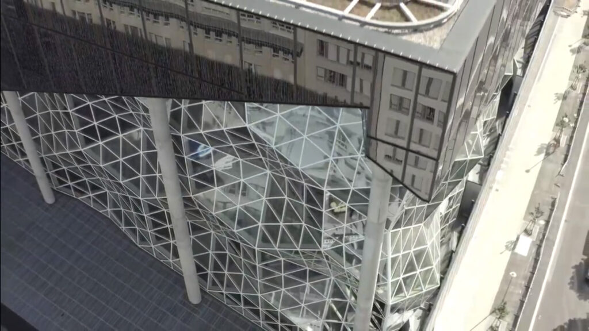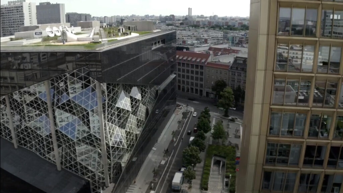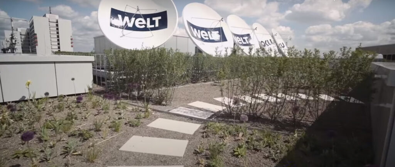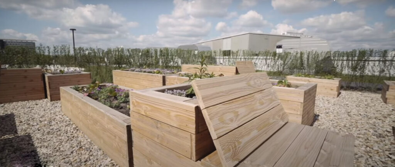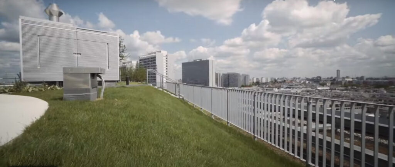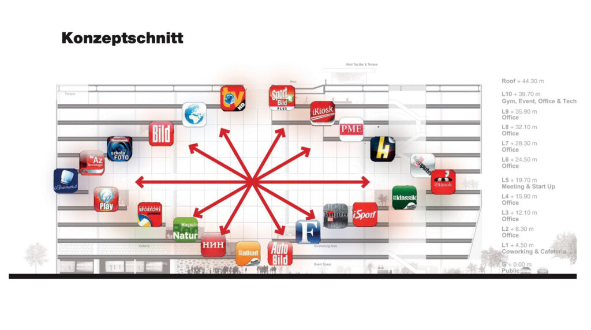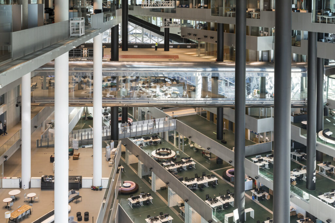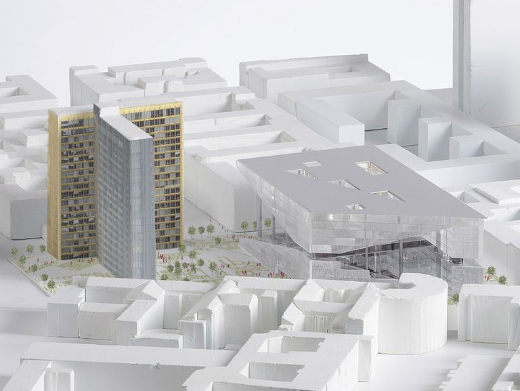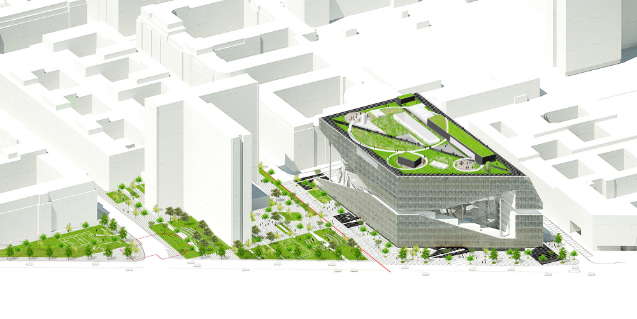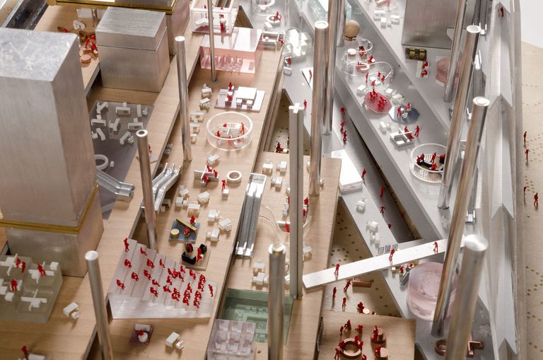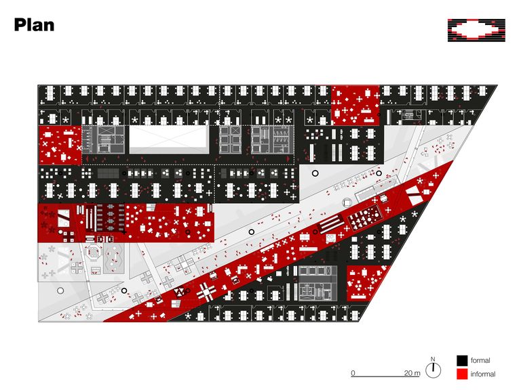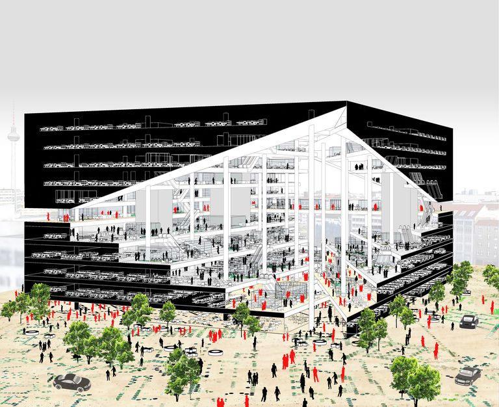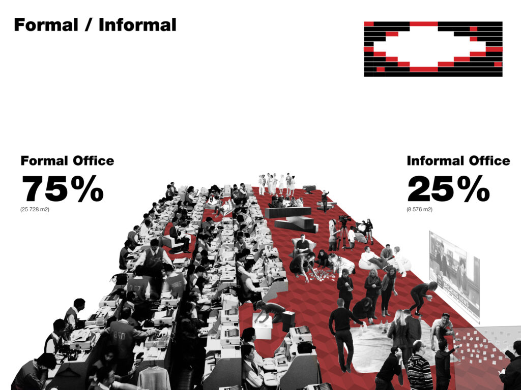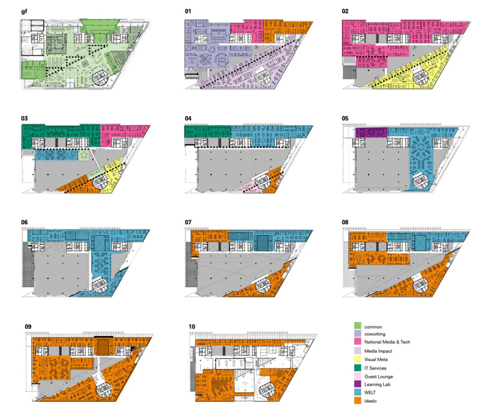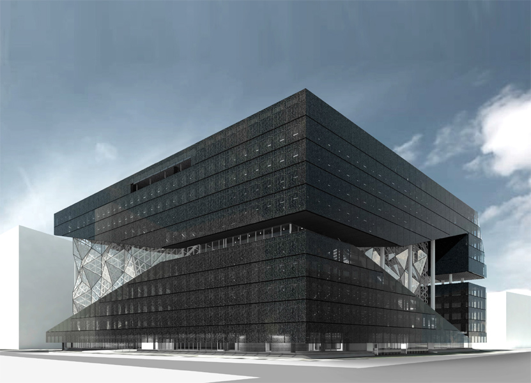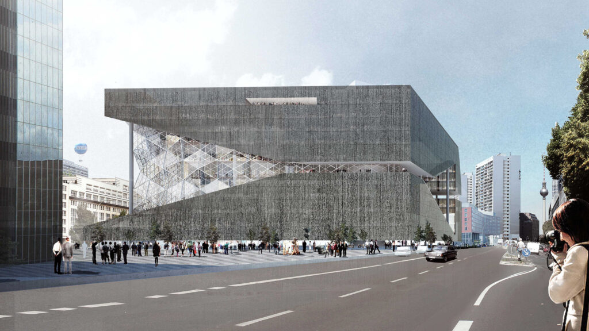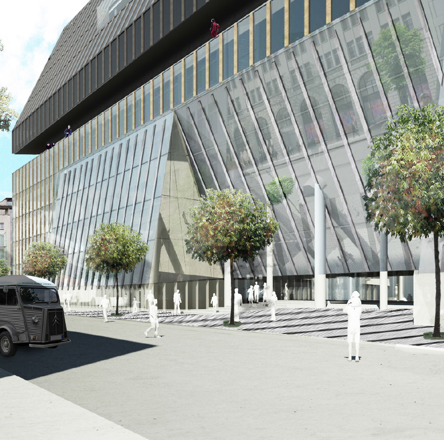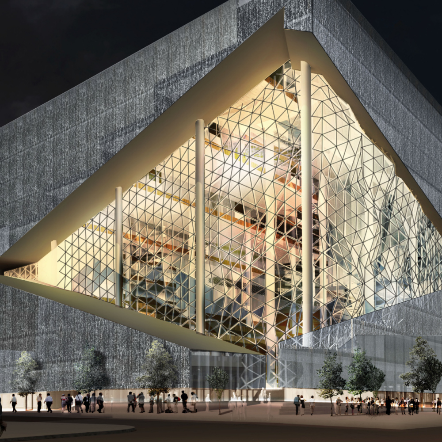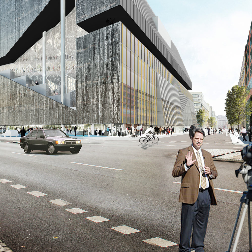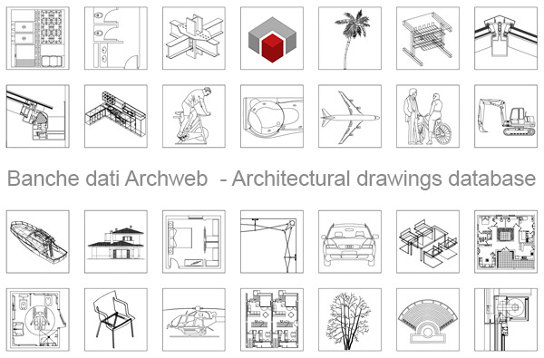OMA’s project for the Axel Springer
Office architecture in the digital age
Rem Koolhaas: “Over the years, Berlin has been a profound source of inspiration, and with Axel Springer we are thrilled to continue our long engagement with this city. We are lucky to have a client who views architecture as an instrument of change, and with this building, we hope to address a central dilemma of the contemporary office: as computer-based work has become largely intangible and silent, how can people effectively communicate in a workspace which fosters both concentration and vigorous interaction?”
Located on the site of the former Linden park, opposite the existing Axel Springer headquarters on Zimmerstrasse, the building will be able to accommodate 3500 employees. The design features a 30-meter-high atrium, with 3-d façade elements, which runs diagonally through the center of the building. A park will be built on the roof, replacing the original. Both will be accessible to the public.
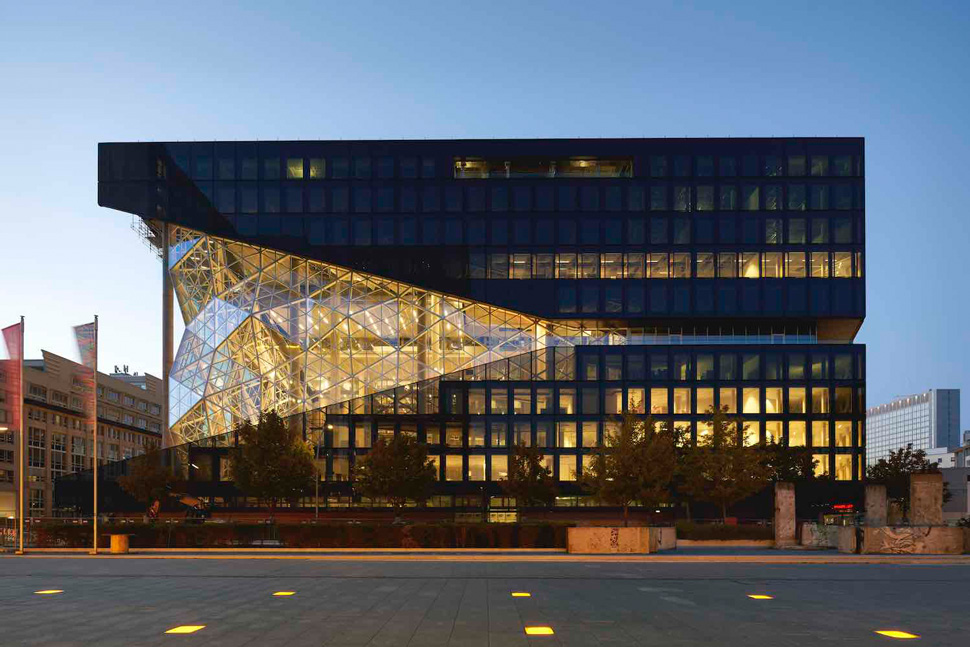
Mathias Döpfner, CEO of Axel Springer: “With our new building, we wish to bring the Axel Springer family in Berlin closer together while at the same time shaping the future of working in the digital world through architecture. It is about a symbolically powerful home, yet above all about a cultural transformation through radically modern workspaces.”
OMA won the competition for Axel Springer’s new building in 2014. The brief asked for a new space to house Axel Springer’s growing business divisions and digital offers, while reflecting a modern working environment.
Rem Koolhaas, architect and founder of the Office for Metropolitan Architecture (OMA): “Paradoxically, the current pandemic and concurrent digital acceleration, demonstrate the need for spaces conceived for human beings to interact. In the typical office building, a visitor enters, and then disappears.. It is far from clear what happens inside. In the new Axel Springer building, people and their interaction, are the essence. The Springer building is a tool for the further development of a company in perpetual motion. It offers its users a physical base – a wide variety of spatial conditions, intimate to monumental – in contrast to the flatness of working in virtual space.”
Mathias Döpfner, CEO of Axel Springer SE: “We wanted the new building to be a symbol and an accelerator of our own transformation. Long before the coronavirus, the mission was to find a new answer to the question of why office space is still needed at all in the digital age. Rem Koolhaas has provided a spectacular reply. Open, multifunction spaces that enable maximum flexibility of use. Avant-garde architecture as a magnet for encounters and communication. The building as a powerhouse of creativity.”
The new Axel Springer building offers 52,000 square meters of work space for more than 3,000 employees and is characterized by its open, transparent architecture. Straddling the former border, the 45-meter high, light-flooded atrium divides the building into sections in a perpetual encounter with each other across the space. In the space between, the terraced ten stories and 13 bridges create connections between the sections and provide inspiration for physical encounters in the digital age.
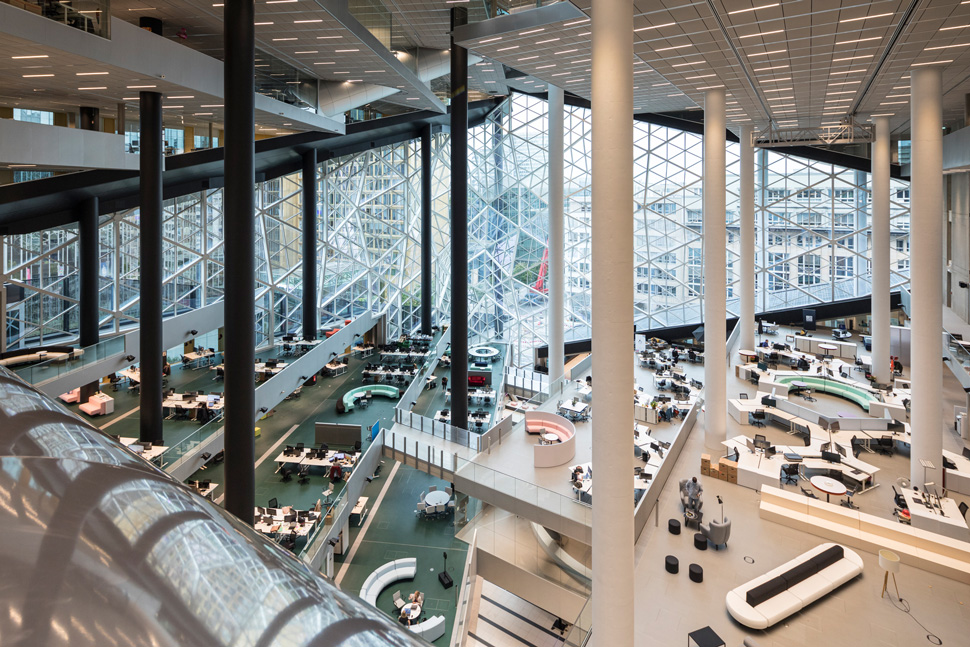
Arup
We partnered with architects OMA to win the international design competition for this iconic new building that celebrates the creation of a Berlin campus encompassing the existing Axel Springer headquarters.
During the competition, we helped define the concept in close collaboration with OMA and demonstrated how it could be constructed. Following the commission, we developed the structural design for the building and the atrium façade supporting structure.
Designing a dramatic atrium
The light-flooded cube-shaped building celebrates the future of digital work and collaboration, bringing the brand’s digital subsidiaries into the building to network them with the rest of the brand. Structured around a 45-metre-high glass central atrium, a series of symmetrical terraced floors run throughout the building creating a fluid, visually connected working environment with a mix of traditional and informal workspaces.
A large grid shell on the side of the building with angled geometric glass panels allow natural light to flood the atrium. Inside, the visual connectivity is enhanced by a collaborative meeting bridge, connecting the two sides of the atrium with a viewing platform open to the public offering a glimpse into the daily functioning of the company. (Arup)
The new occupants have now almost all moved in and the first units have been working there since early 2020. The tenants include the shopping and comparison platform idealo, the editorial offices of WELT Print and WELT Digital, WELT TV, Media Impact and various central departments of Axel Springer. In spite of restrictions due to the coronavirus pandemic, the building was completed on time and on budget.
OMA’s project for the Axel Springer
Author
Category Contemporary Architectures































































