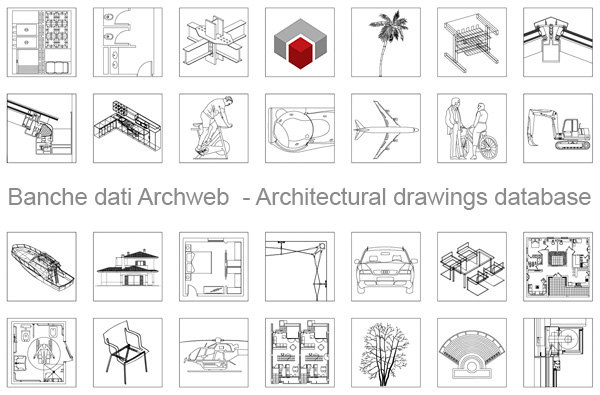The Pala Alpitour (Palaisozaki)
Photos
The PalaIsozaki of Turin is located in a semi-central area, in the Santa Rita district, a few meters from the Olympic Stadium. Built for the 2006 Winter Olympics, together with the Torino Esposizioni facility it hosted the Olympic ice hockey competitions.
The design of the building was the subject of an international competition, won by a group led by the architect Arata Isozaki of Tokyo, composed of the ARCHA S.P.A. of Turin, Arup Italia s.r.l. of Milan, ing. Giuseppe Amaro, arch. Marco Brizio.
The futuristic building, more commonly called PalaIsozaki or PalaOlimpico, looks like a rigorous Cartesian parallelepiped clad in stainless steel and glass, with a base of 183 by 100 meters. Spread over four levels, two underground (up to 7.5 meters below ground) and two outdoors (up to 12 meters high). The overall length of the plant is about 200 meters. Costing 87 million euros, with over 12,300 seats, it is the largest Italian sports hall, surpassing the Mediolanum Forum in Assago (Milan) and the PalaLottomatica in Rome.
The structure, designed to be a real "factory of events", using the words of its architect, is completely flexible and modular in its internal structure: in the arrangement of the mobile stands (thanks to a modern system of mobile and retractable steps and to the possibility of handling a temporary deck), in acoustics and plant engineering.
A sort of magic box, really designed for an almost infinite potential for post-Olympic use: ice, various indoor sports, indoor athletics, concerts, shows, conventions, congresses, demonstrations, major events, parades, shows, religious gatherings, etc.
Text source: https://en.wikipedia.org/wiki/Pala_Alpitour
The Pala Alpitour (Palaisozaki)
Author
Category Contemporary Architectures



































































