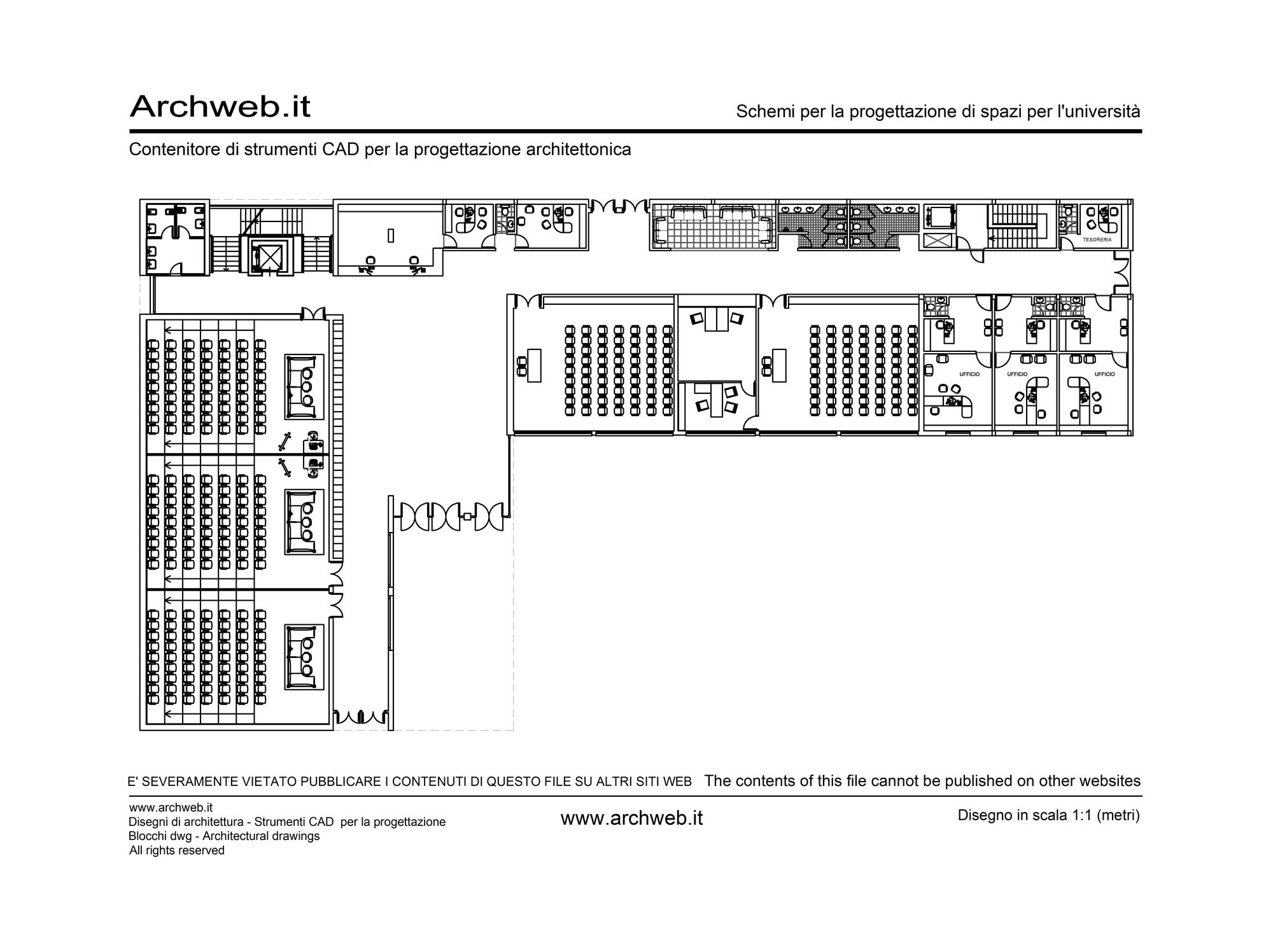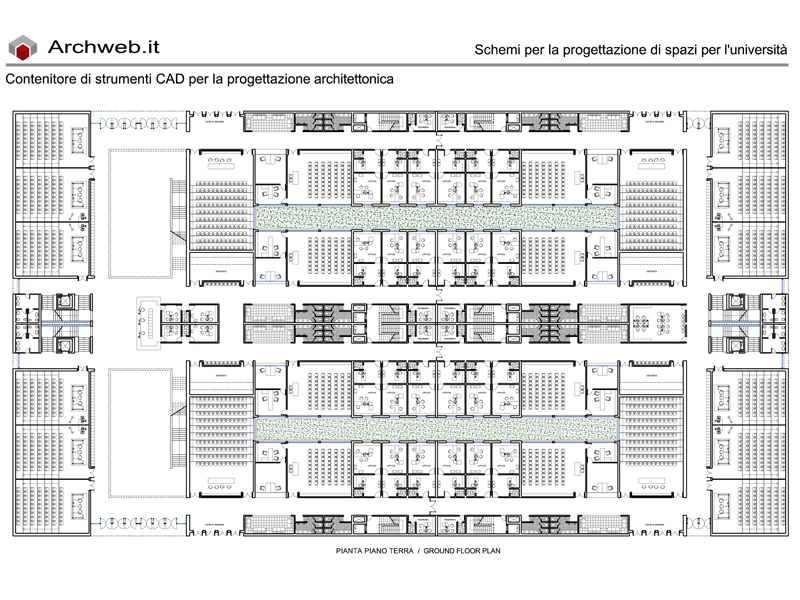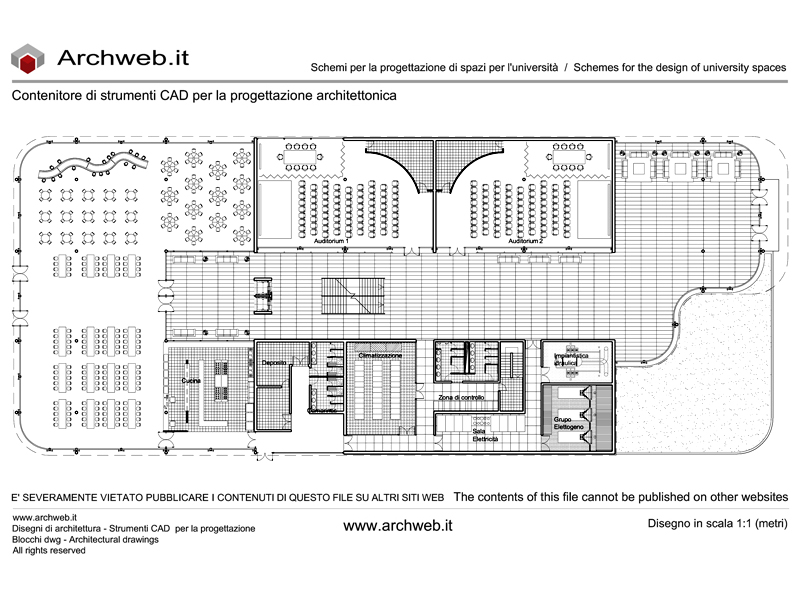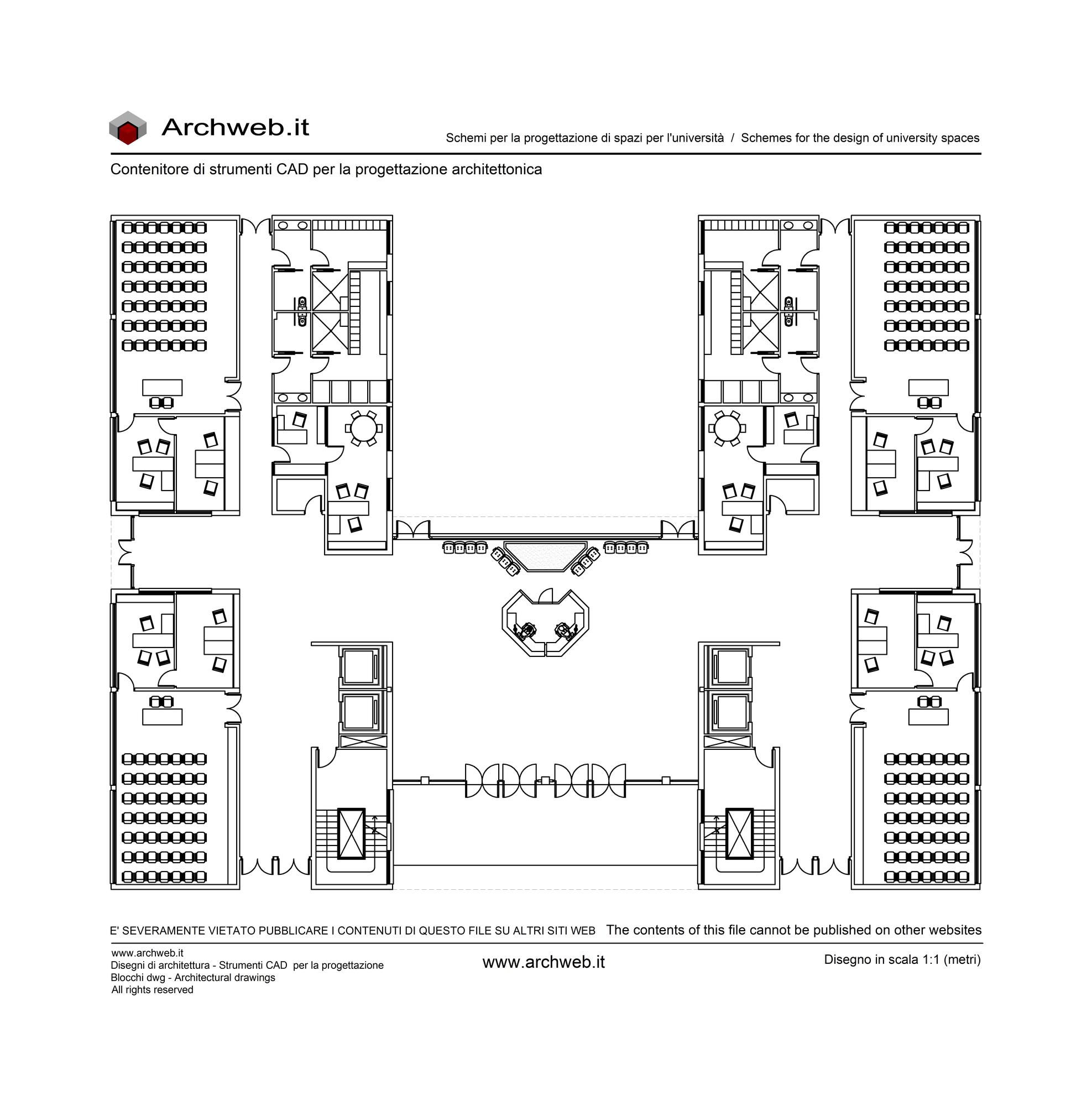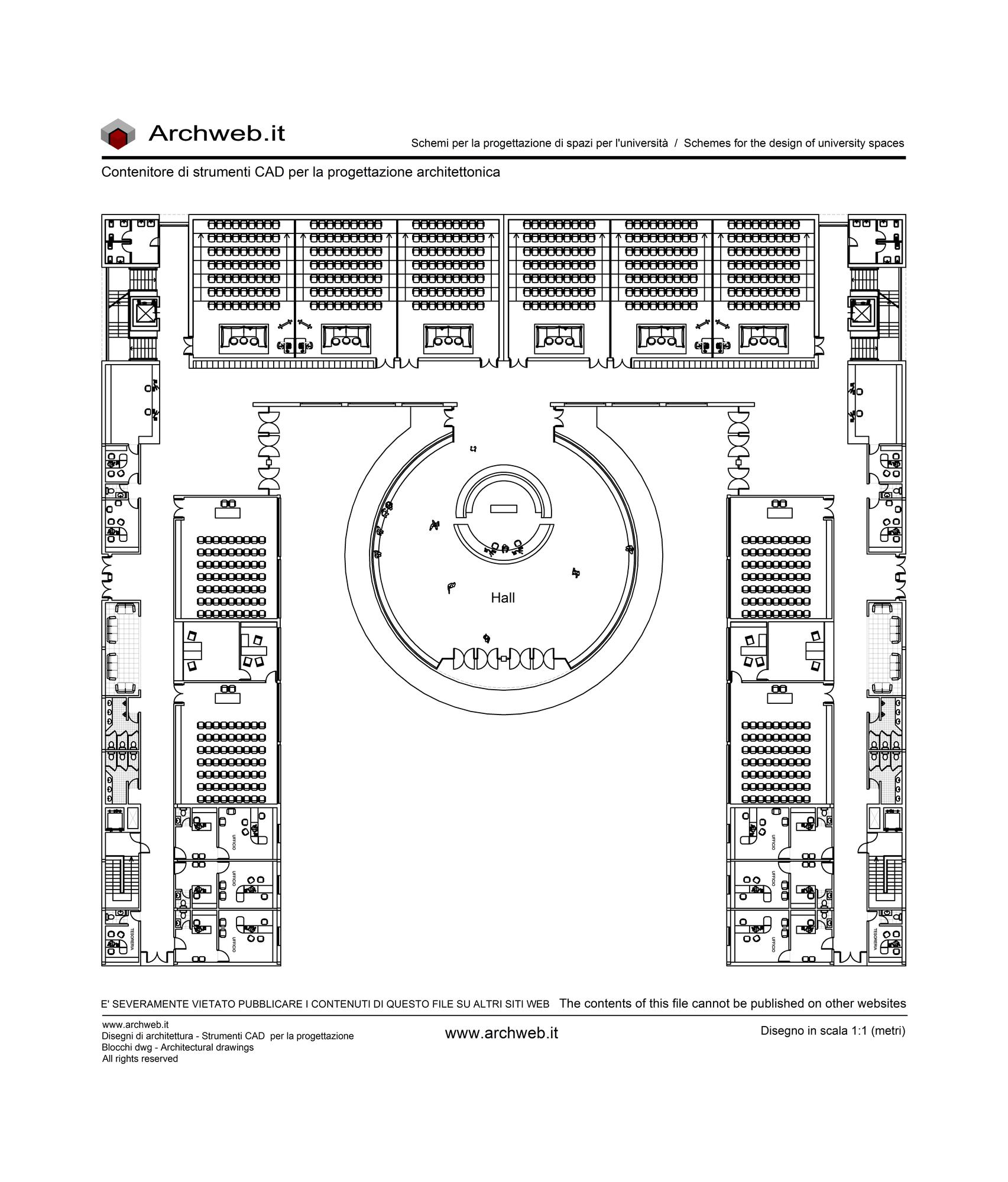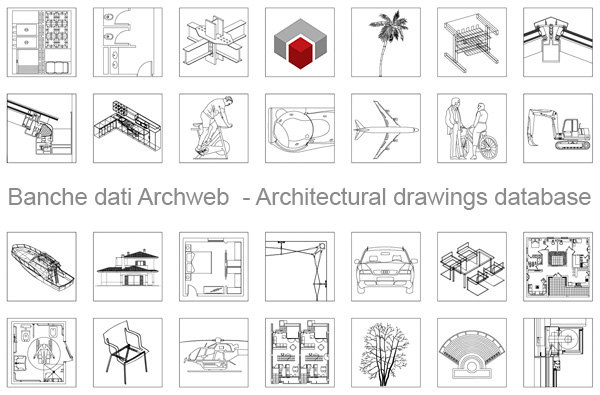Rectorate of Roma Tre
Project by Mario Cucinella Architects (MCA)
The Rectorate of Roma Tre in Rome was designed by Mario Cucinella Architects (MCA), known for its commitment to sustainability and architectural innovation. The project is located in Rome and represents an important urban and architectural intervention for the university.
Integrated green areas: The project includes the creation of green spaces both inside and outside the building, helping to improve air quality and the well-being of users. These spaces help regulate indoor temperature and provide relaxation spaces for students and staff.
The project, in continuity with the street's historical industrial vocation, takes life from a large covered public square from which rise three ellipsoid-shaped elements with a completely glazed façade, linked by a large elevated garden that stands as a second square, with a semi-public vocation, pertaining to the offices and for university users, but also a new space for events. The public square, covered at street level, as well as fulfilling an aggregative role, from an urban planning point of view constitutes a pedestrian connection with the neighbouring areas.
Mario Cucinella Architects (MCA)
































































































































































































































