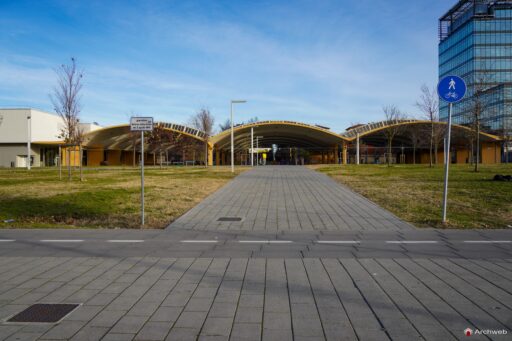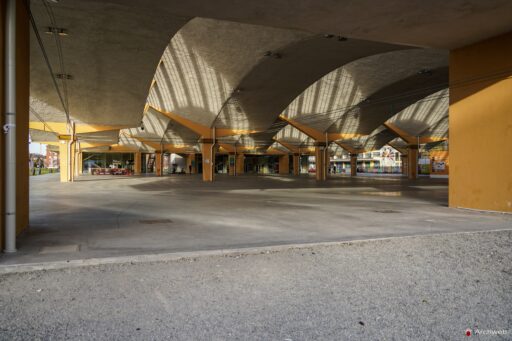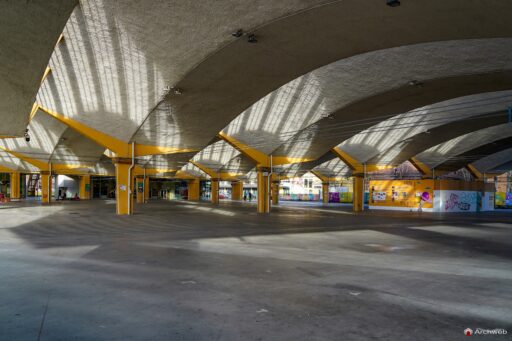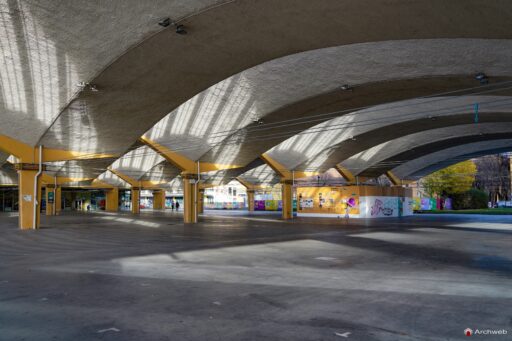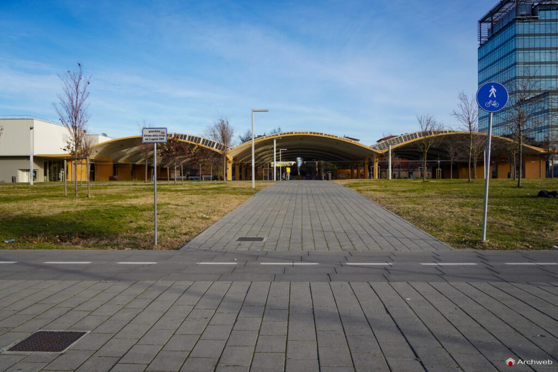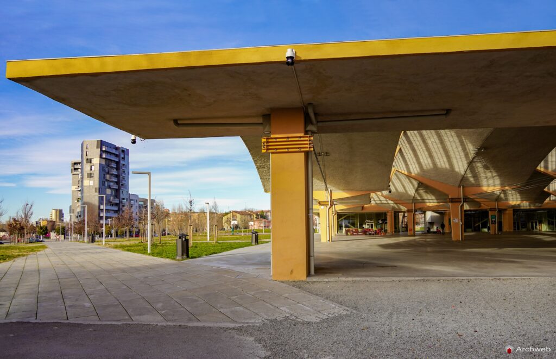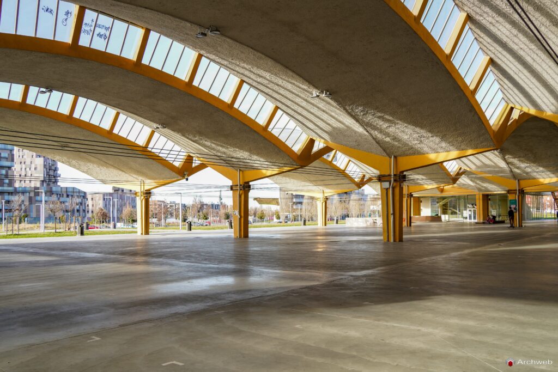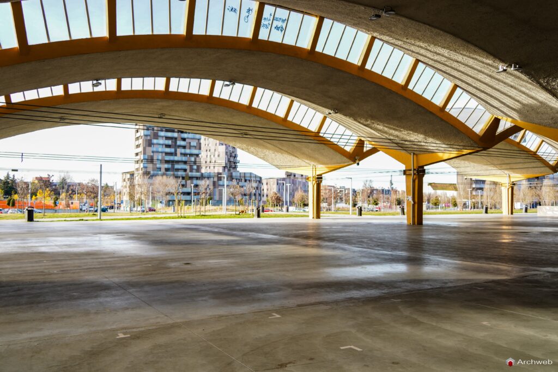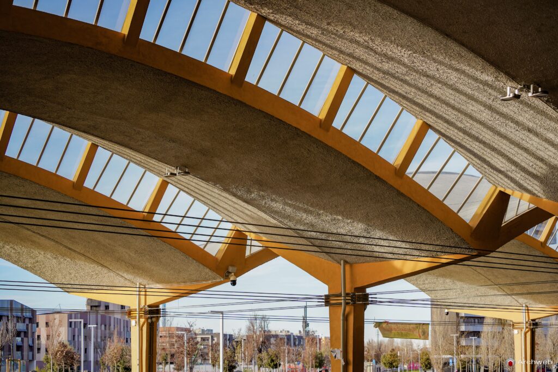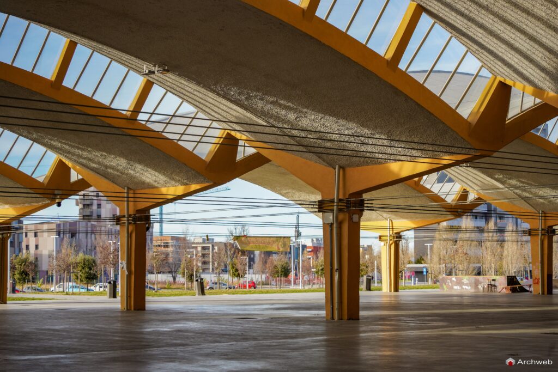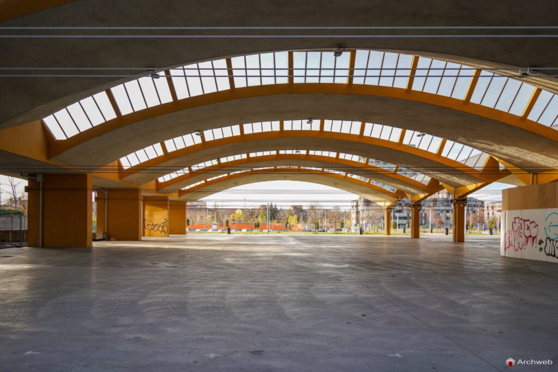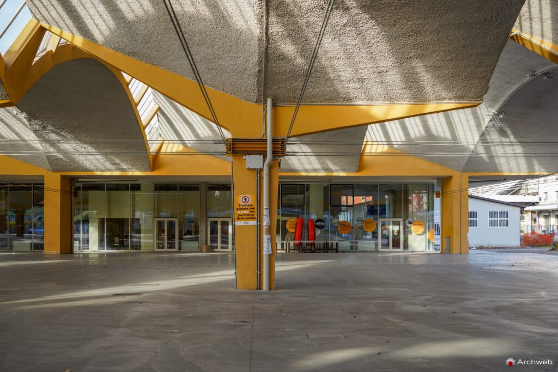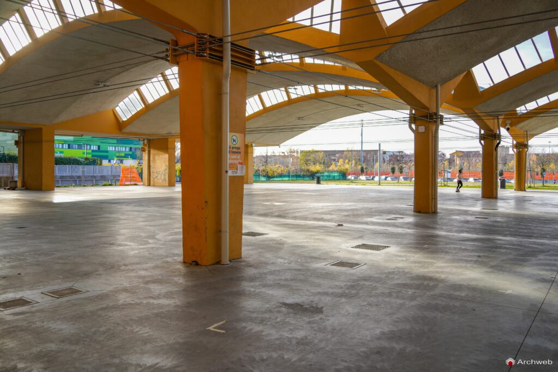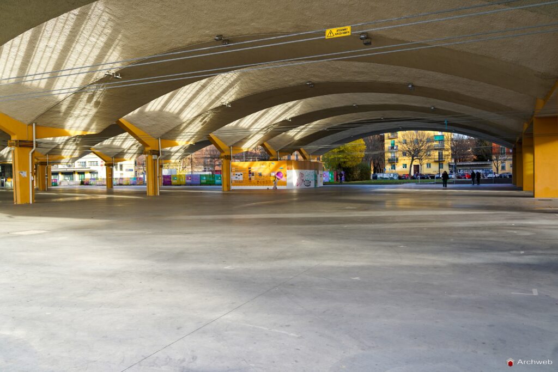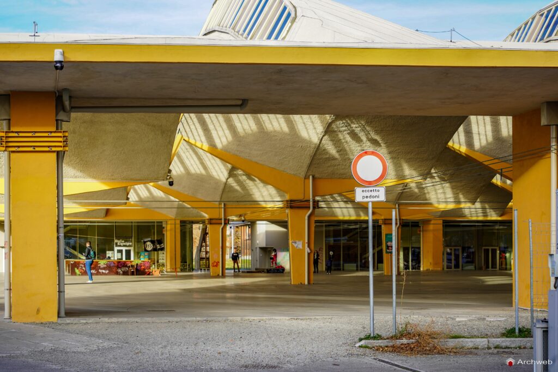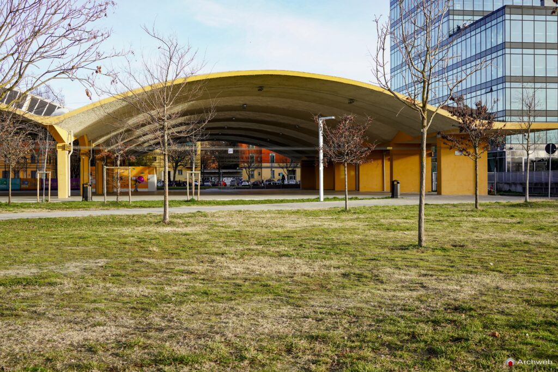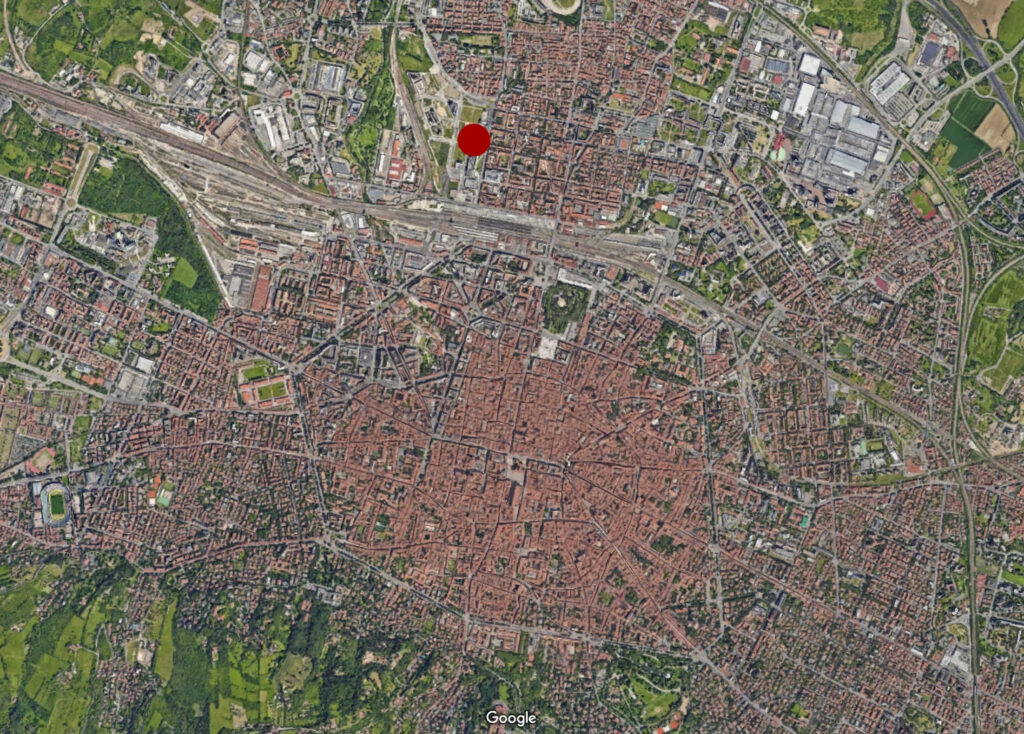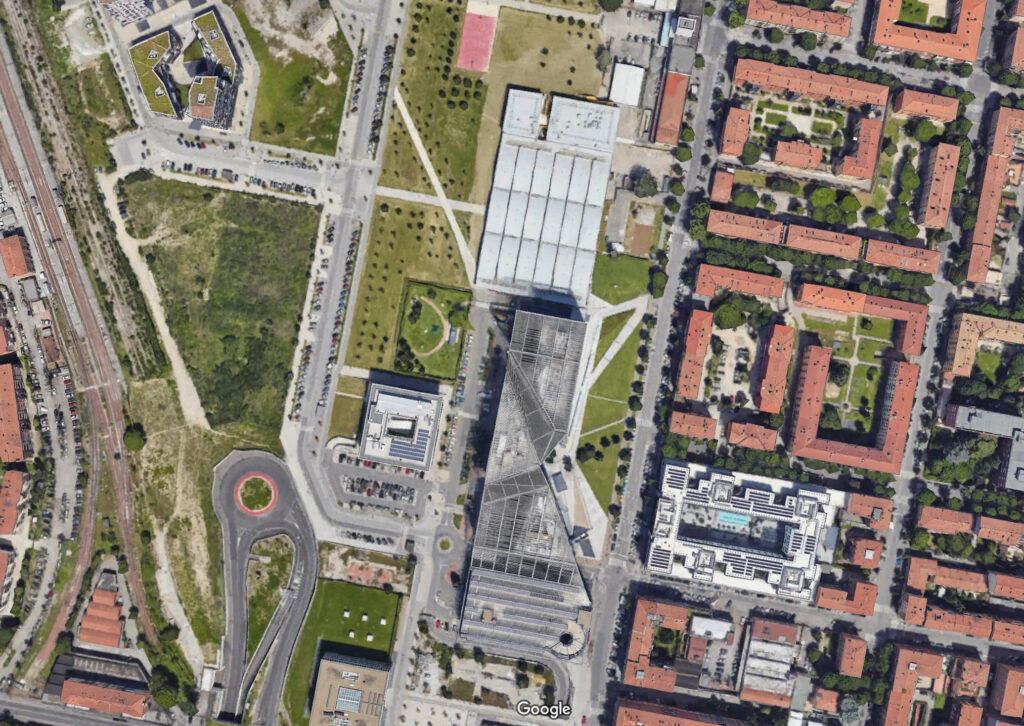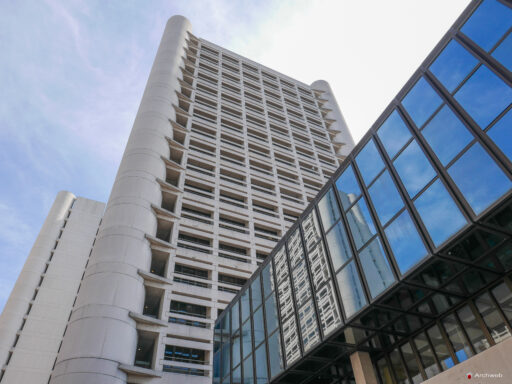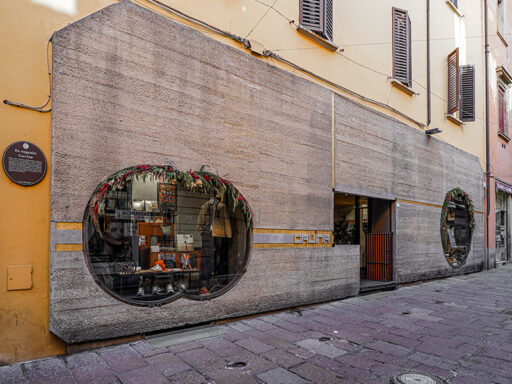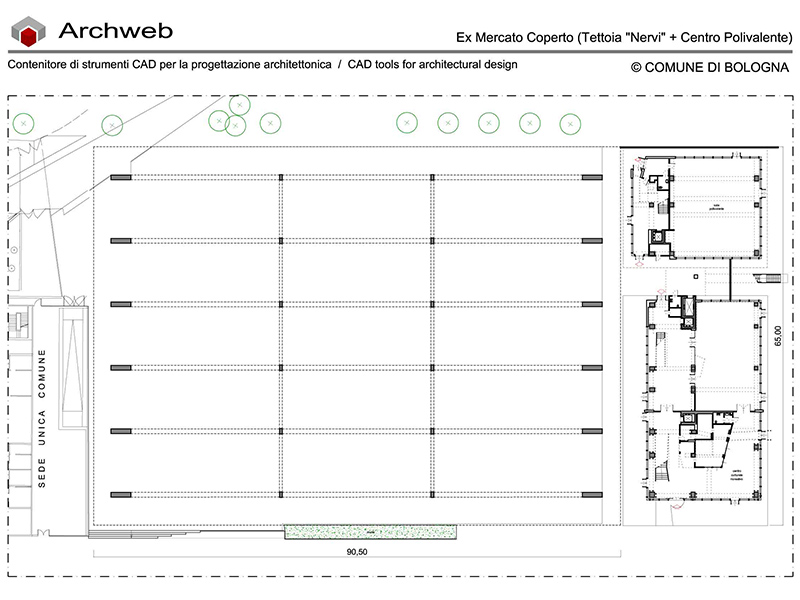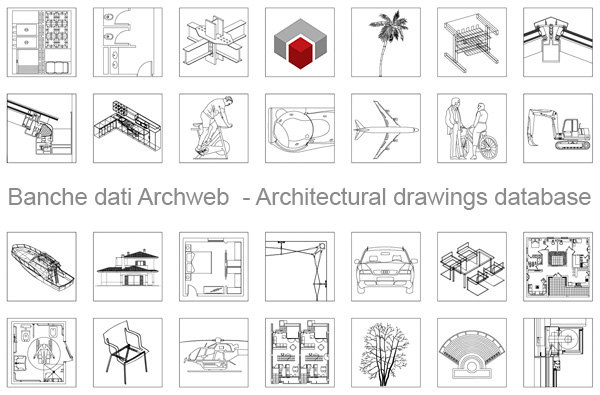Lucio Dalla square (Tettoia “Nervi”)
Work, at the time, wrongly attributed to engineer Pier Luigi Nervi
The ‘Coltivatori Diretti’ canopy, commonly known as the ‘Nervi’ canopy, is located within the larger area of the former Fruit and Vegetable Market with access from Via Fioravanti 22.
The canopy, built between 1953 and 1955, covers a rectangular area measuring 65 x 90.50 m, with the long side parallel to Via Fioravanti.
The building was constructed within the area used as the Fruit and Vegetable Market, already in operation since 1936.
Inaugurated by Mussolini in 1939, it was proposed as a wholesale commercial infrastructure, in connection with the local railway networks that were further developed to better serve the transport needs of foodstuffs.
In the post-war period, the need arose to more rationally organise the space destined for the commercial transactions of direct producers, housed until then in a series of temporary and undignified canopies. Engineer Renato Bernardi (1916-1994), who had already designed another service building in the area, was commissioned.
The planning began in 1953; the file was approved in 1955. The building was built with some dimensional and structural variations without changing its formal appearance.
The canopy, rectangular in shape with the long side parallel to Via Fioravanti, consists of a series of continuous brick and reinforced concrete vaults resting on twenty-four pillars, a typical construction technique for this type of industrial building.
Mistakenly, the paternity of the work has been attributed over time to engineer Pier Luigi Nervi, who was not responsible for it, as attested by recent studies conducted by the University of Bologna (La pensilina ‘Nervi’ nell'ex Mercato Ortofrutticolo di Bologna.
Tipologie e sistemi costruttivi per le coperture a volta nel secondo dopoguerra tra conoscenza storica e riuso, thesis by Michela-Alessandra Madiotto, supervisor, Prof. Micaela Antonucci, a.y. 2019/2020). A superficial formal resemblance to some works by the engineer Nervi, who trained in Bologna, and the need to safeguard an asset felt in the area as an identity, led to anchoring the artefact to an author of greater calibre than the albeit talented but lesser-known engineer Bernardi, hence the name ‘Tettoia Nervi’.
Technical details:
Heights:
The internal height varies from a minimum of m 4.60 (at the point of vault-pillar connection) to a maximum of m 7.60 at the centreline. The height at the extrados at the centre point of the vault is m 9.70. Given the need to make the structure seismically improved, it was necessary to install the chains, which were laid at a minimum height above the floor of m 3.20.
The ‘Tettoia Nervi’ recently underwent a major renovation that led to its transformation into a 5,882 square metre covered square.
Source text: Comune di Bologna































































