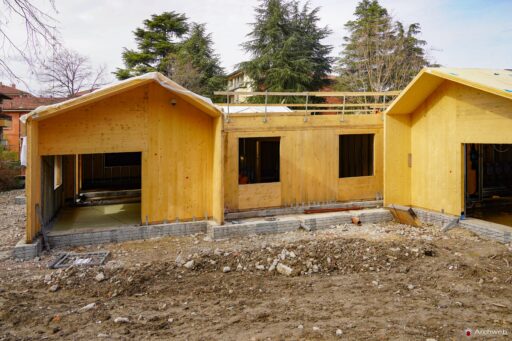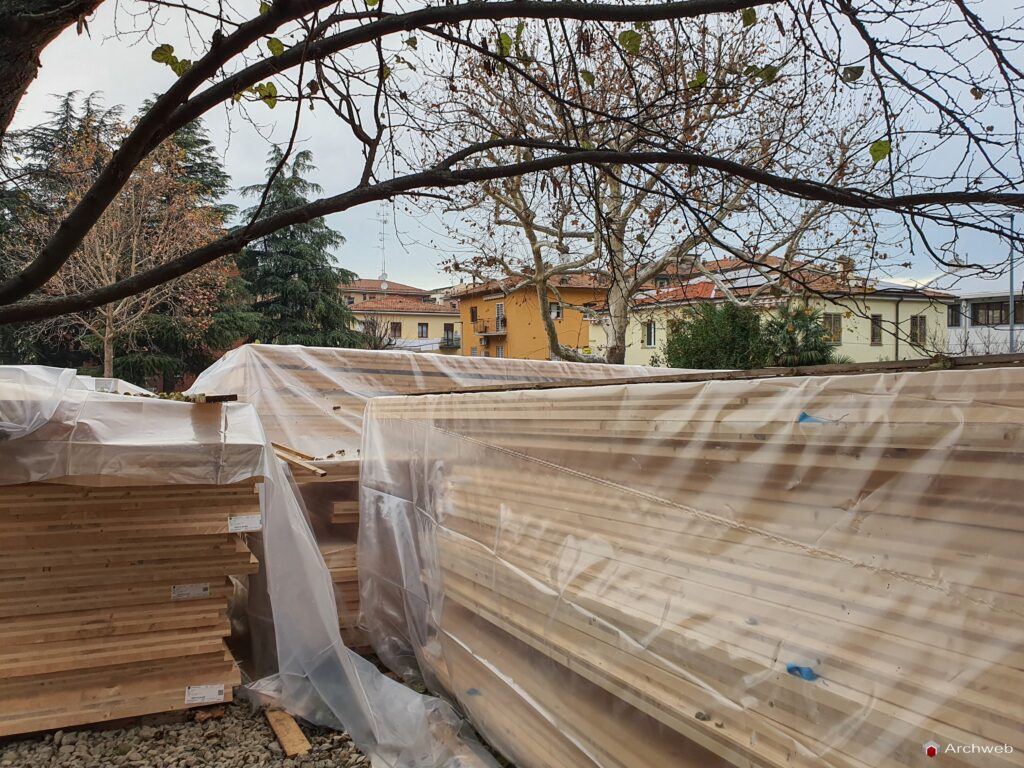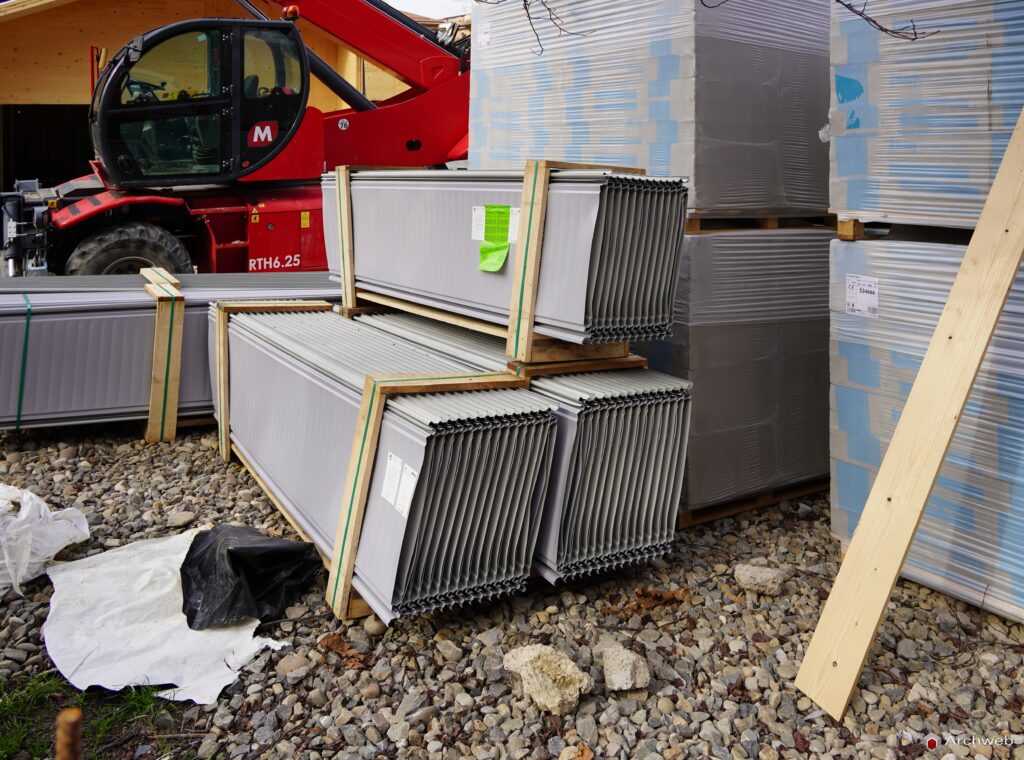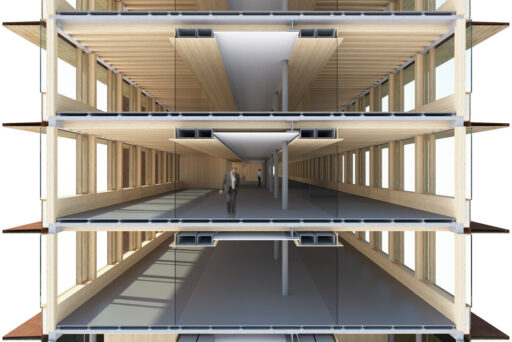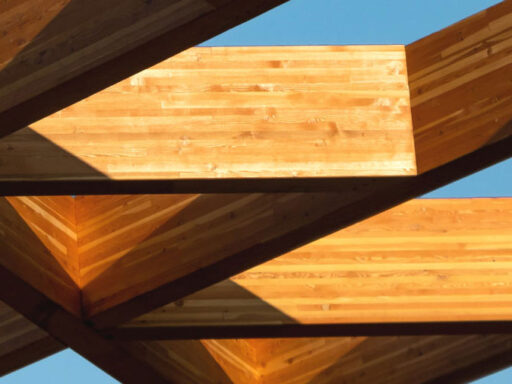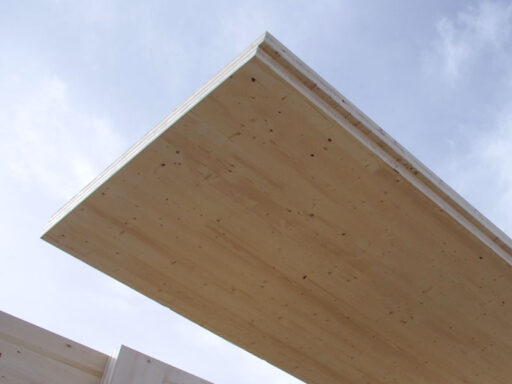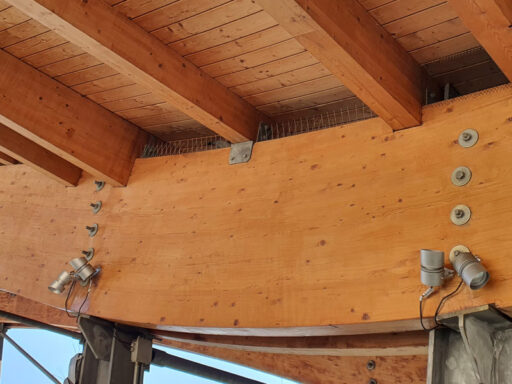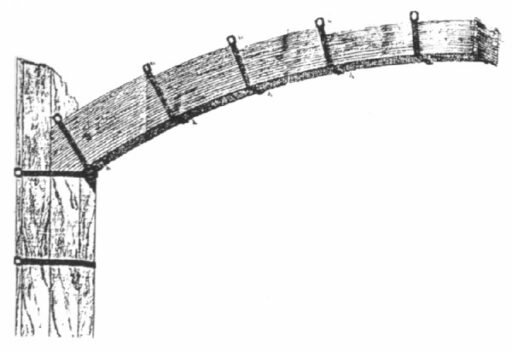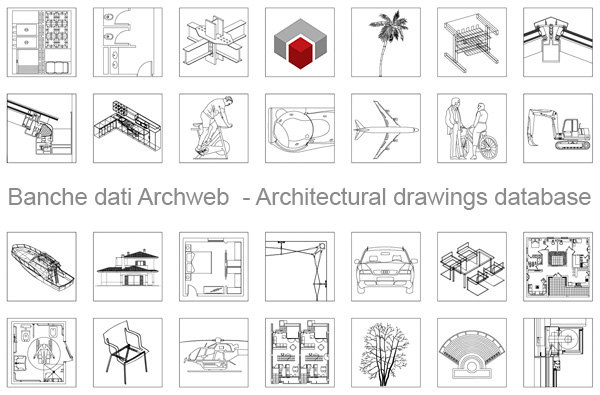X-LAM building site
Photo gallery of the construction of the Zebri nursery school in the municipality of Casalecchio di Reno, Bologna, Italia.
The X-LAM (Cross-Laminated Timber) construction system is one of the most innovative and sustainable technologies in the field of timber construction. Here’s an overview of the main aspects of a construction site using X-LAM technology:
What is X-LAM?
X-LAM is a structural panel composed of cross-laminated layers of wood boards glued together. This process of gluing and crossing the wood fibers gives the panel remarkable mechanical strength both horizontally and vertically, making it suitable for constructing load-bearing structures for multi-story buildings.
Advantages of X-LAM Technology
- Sustainability: Wood is a renewable material, and X-LAM can help reduce the building's carbon footprint.
- Quick Assembly: X-LAM panels are prefabricated in the factory and then assembled on-site, significantly reducing construction times.
- Seismic Resistance: Due to its flexibility and strength, X-LAM performs well in seismic zones.
- Thermal and Acoustic Insulation: Wood panels have good insulating properties, contributing to residential comfort.
- Precision and Quality: Prefabrication allows for high-quality control and precision in dimensions.
Stages of an X-LAM Construction Site
Design:
- Structural and architectural details are defined in the design phase, with particular attention to prefabrication.
- CAD/CAM software is used for precise design of panels and joints.
Prefabrication:
- X-LAM panels are manufactured in the factory according to design specifications.
- This includes custom cutting for openings for doors, windows, installations, etc.
Transportation:
- Prefabricated panels are transported to the construction site. Depending on the size of the panels, special vehicles may be required.
Assembly:
- Panels are assembled on-site using cranes and other specialized equipment.
- The assembly sequence follows a specific order, starting with load-bearing walls and proceeding with floors and roofs.
Finishes and Installations:
- Once the load-bearing structure is completed, interior and exterior finishes are added.
- Installation of systems (electrical, plumbing, HVAC) is facilitated by the precision of the prefabricated openings in the panels.
Challenges and Considerations
- Moisture Protection: It is crucial to protect the wooden panels from moisture both during construction and in final use to prevent structural damage.
- Certifications and Regulations: Ensuring that the project complies with all current regulations regarding timber construction and seismic safety is essential.
- Costs: Initial costs can be high due to prefabrication and transportation, but these are often offset by reduced construction times and the building's energy performance.
Conclusion
X-LAM technology offers numerous advantages in terms of sustainability, efficiency, and strength, making it an increasingly popular choice for modern constructions. Proper management of the design, prefabrication, and assembly phases is essential to fully exploit the potential of this innovative construction system.












































































