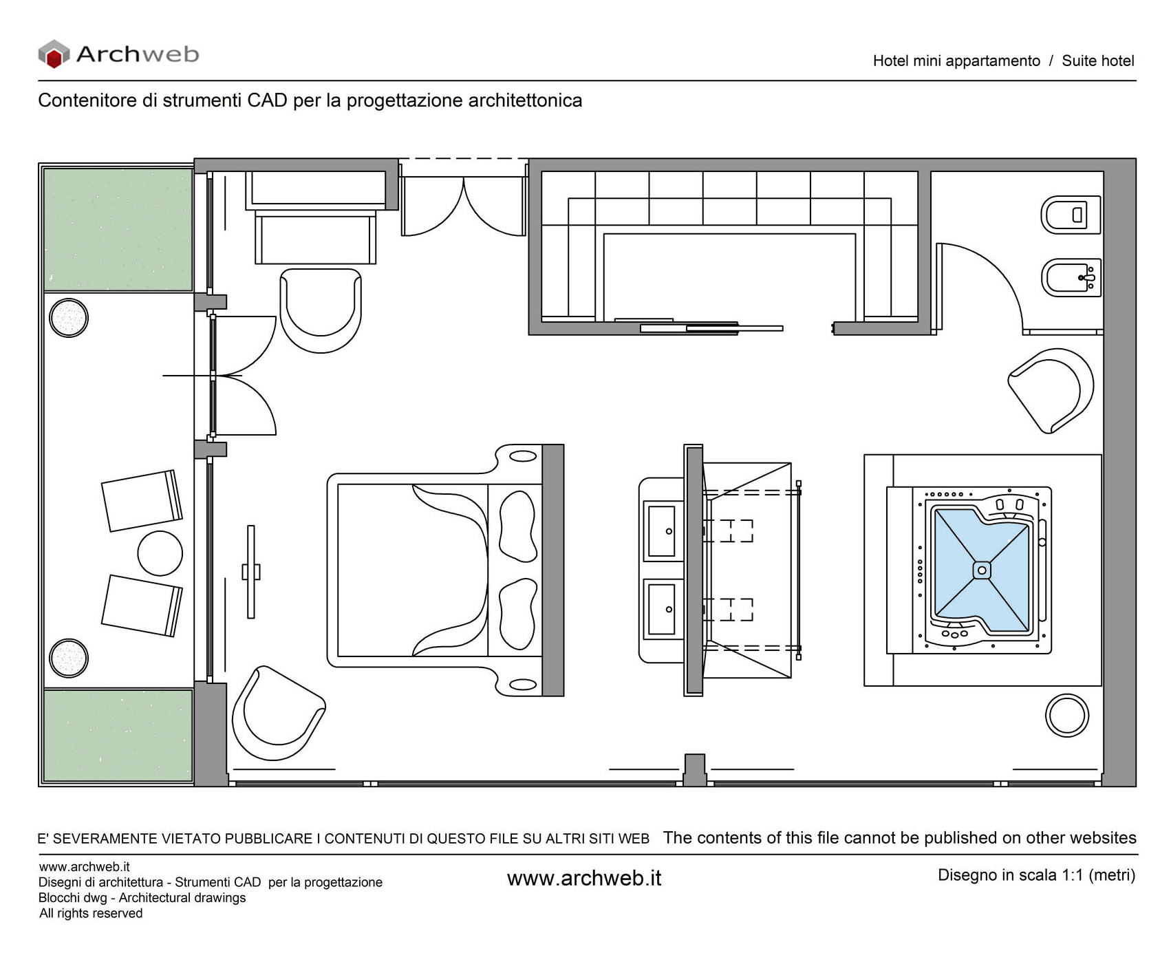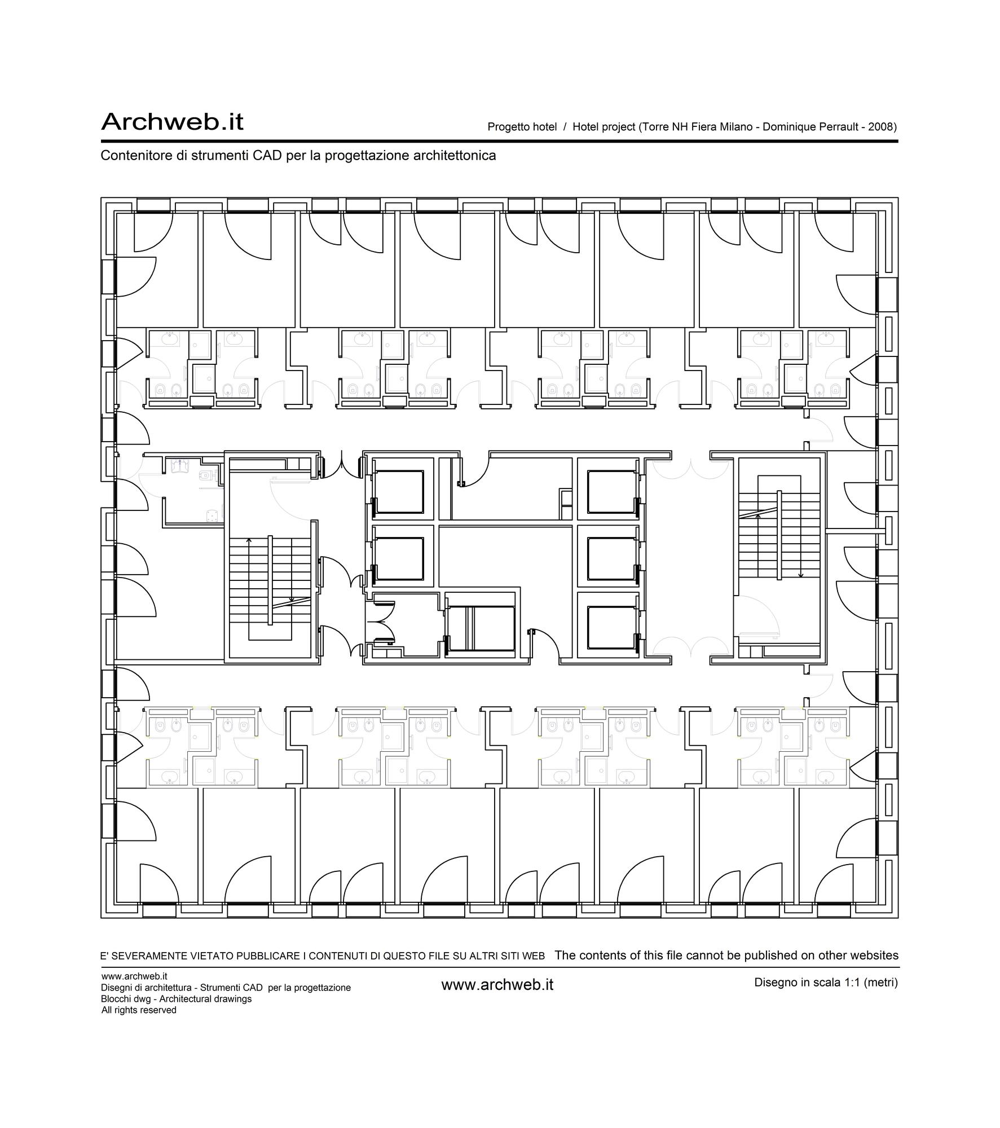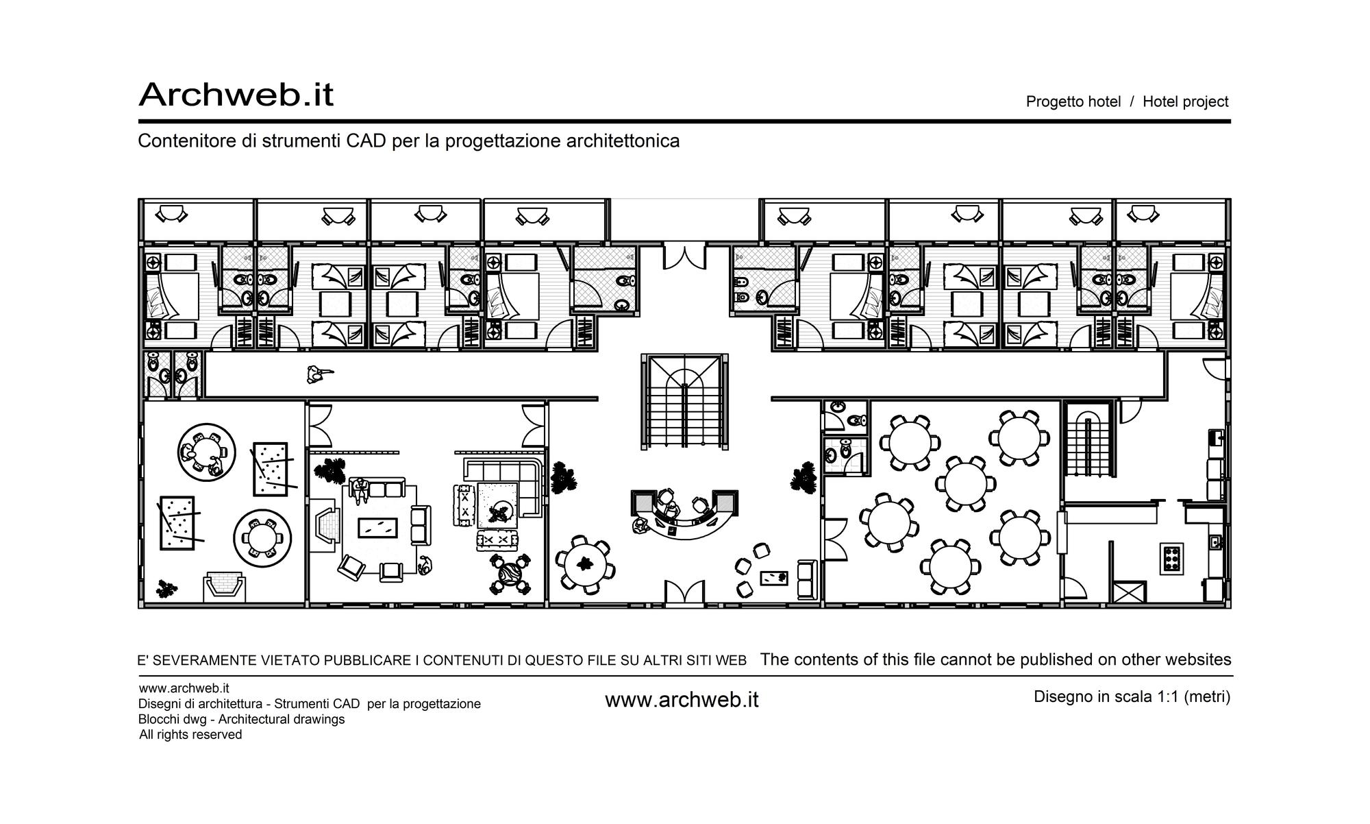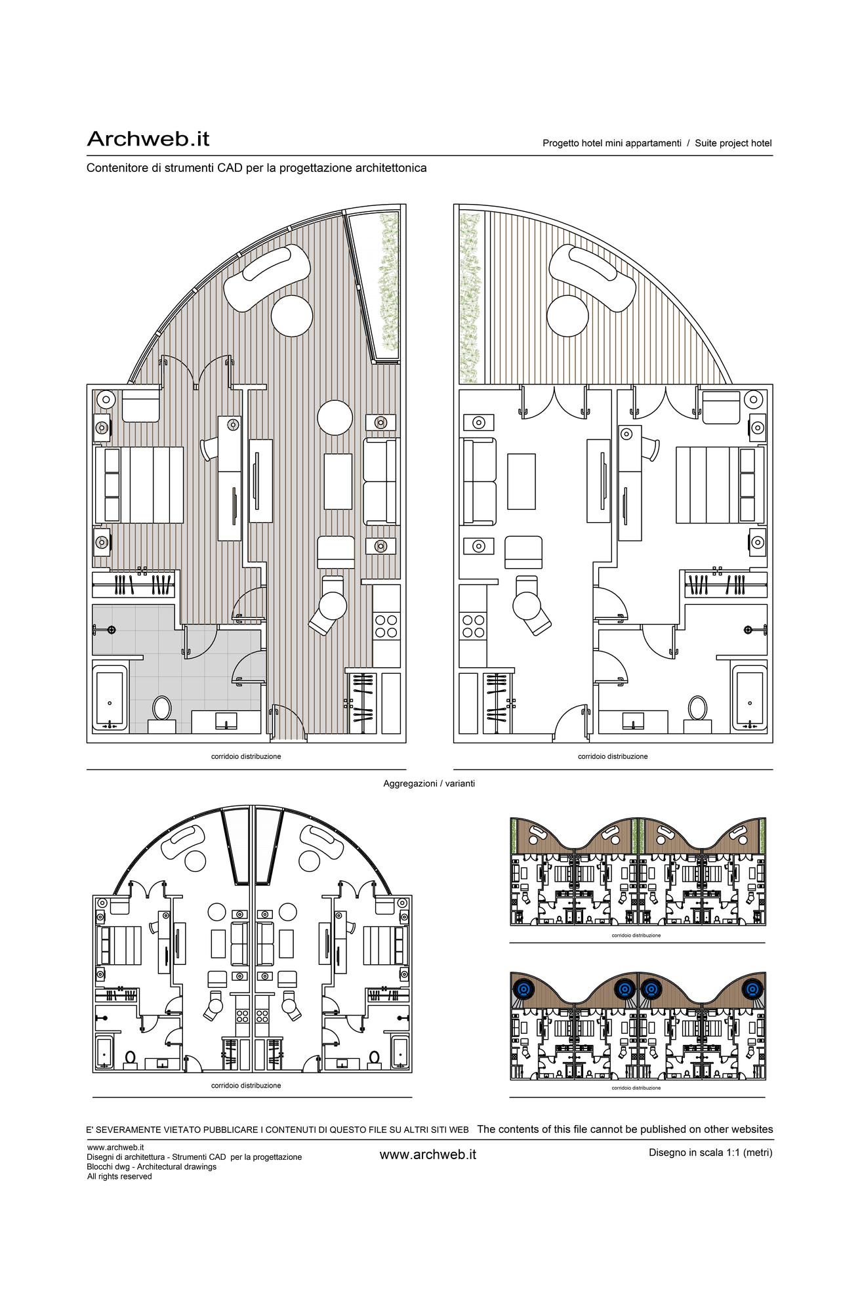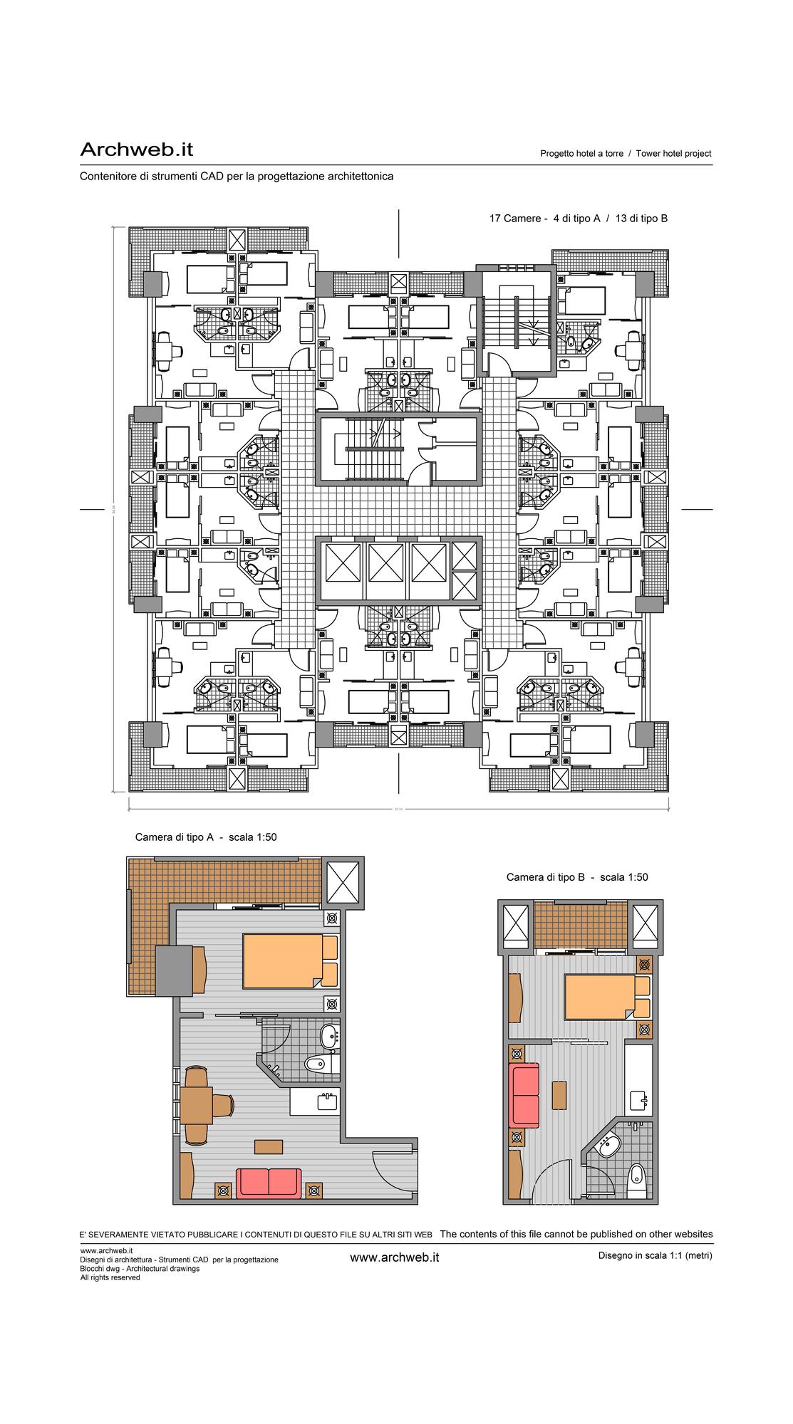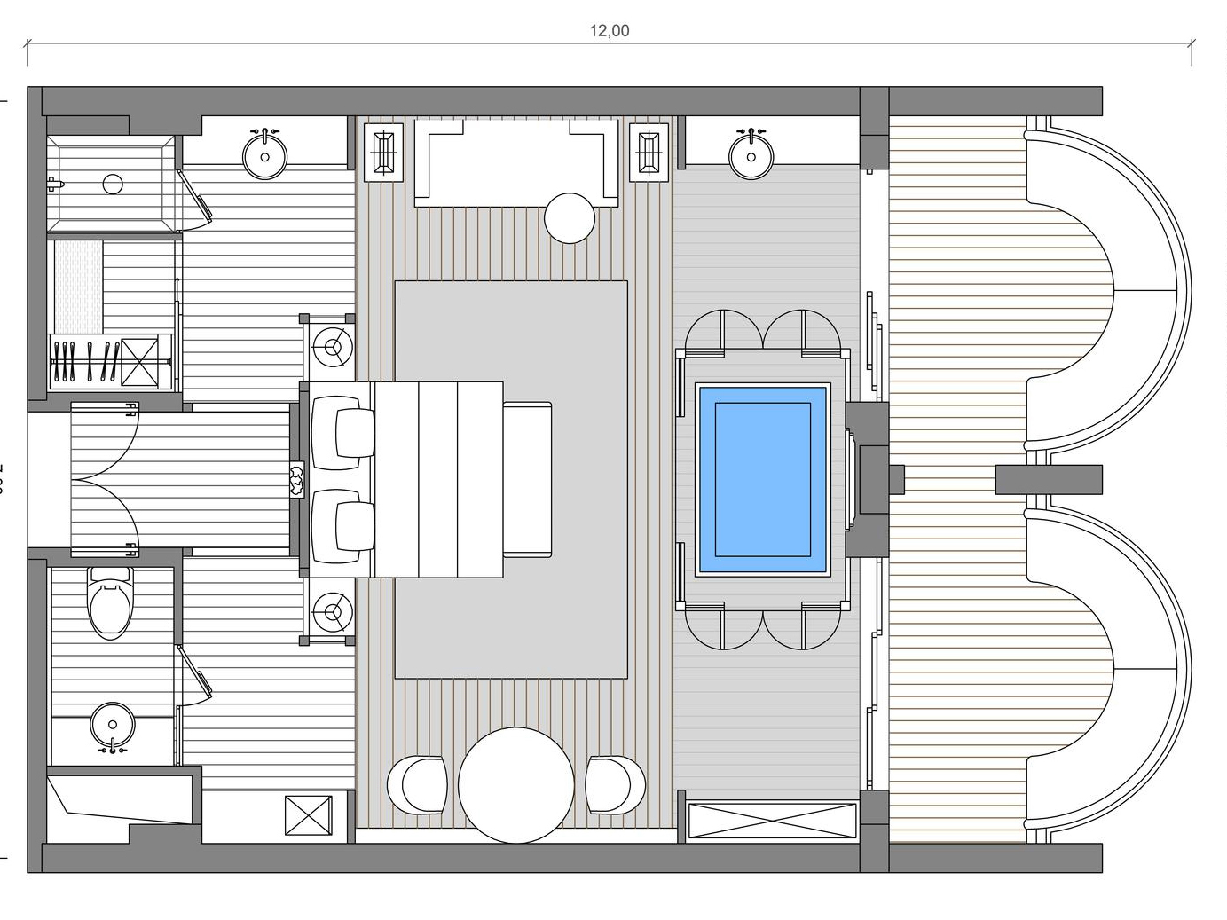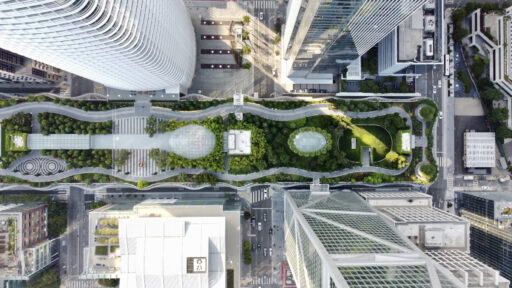Hôtellerie
Guide to the design of hotel facilities
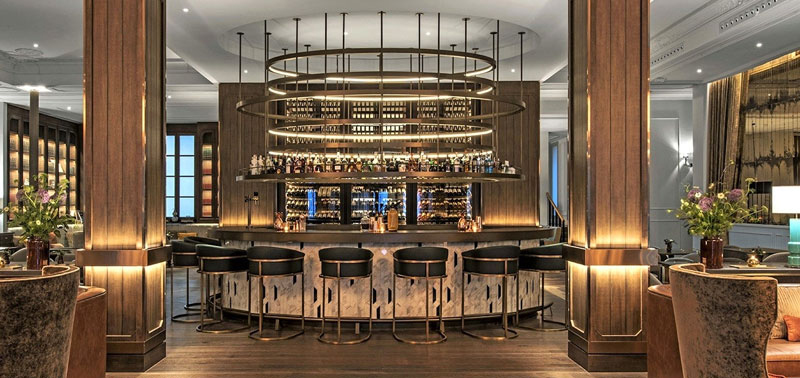
The design of hotels and hotels requires skills that are not limited to the architectural field, but fall within the economic, corporate and hospitality sectors. Before the pandemic that hit countries around the world last March, business travel, training and leisure travel were a significant lever of the global economic engine. In the future that we can soon return to travel as before, the design of hotel facilities is very important. What needs to be considered is that, unlike the residential project, the receptive one must meet the needs of the customer but also those of the investor. For this reason, it is good to ensure a correct balance between performance quality and investment capital.
Here are some guidelines to learn more about a very complex and multifaceted area.
The hotel and the “overall” project
As anticipated, the design of accommodation facilities requires transversal skills and this is why the figure of the architect is just one of the many who intervene in the hotel building process. Its goal must be to provide comfortable and high-performance environments, always taking into account the costs of each individual component. In fact, the budget is one of those essential aspects of the design of these spaces. That said, any formal choice must be based on a careful analysis of the context, the expected user flows, the function of the structure and the services it will offer.
With a view to sustainable design, the building must be oriented in order to make the most of the sun exposure and the climatic potential of the area in which it stands. Depending on the context, the opaque and transparent surfaces will be defined, any solar shading and the presence or absence of terraces from which to enjoy the surrounding panorama. The interior spaces must maximize the available square footage and communicate with the neighboring environment, according to the concept of continuum between the building and the exterior. The set of components must be designed to ensure the proper functioning of the structure in its entirety.
Once these aspects have been clarified, it will be possible to begin the design process, starting with the spatial distribution and functionalization of the various areas available. The hotel’s business card is represented by the hall which has the function of welcoming the customer before check-in. Comfort and customization will be two aspects not to be underestimated to give a good first impression.
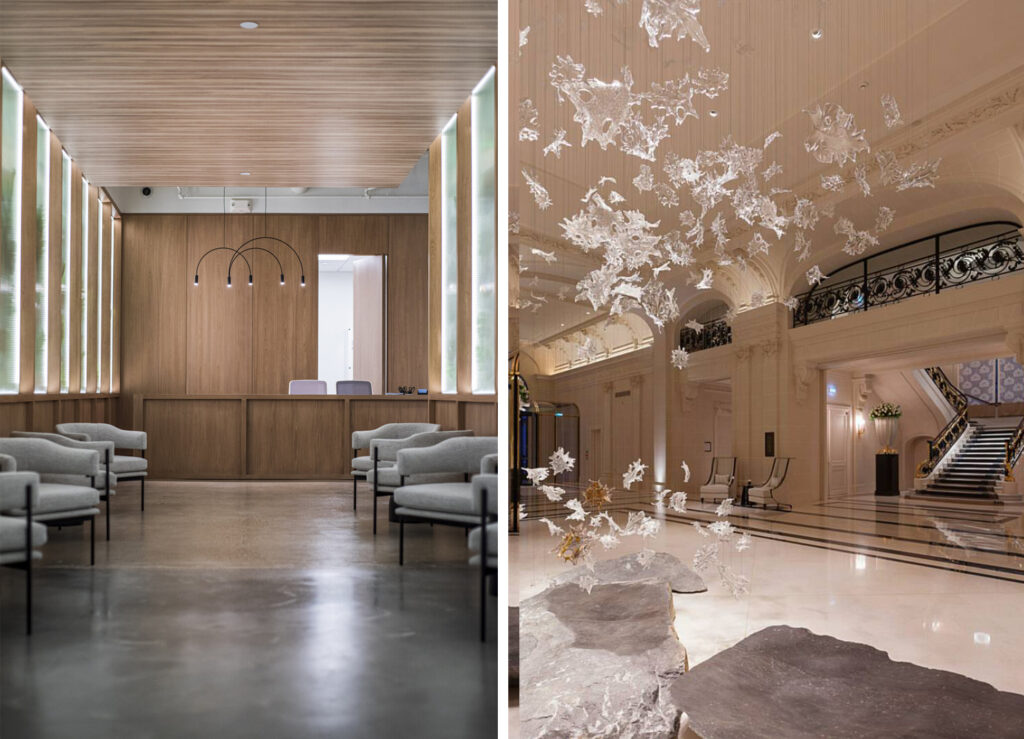
Right: hall with scenographic effects of the Peninsula Hotel in Paris. Photo on popled.org
From the hall you will have access to the rooms through the connecting elements such as corridors, stairs and elevators. In these spaces, the study of light, hygiene and safety will be important. In fact, it is necessary to comply with the legislation in terms of accessibility, absence of architectural barriers and fire safety. However, the element that determines the real choice of a hotel rather than another is represented by the room. Size, comfort, style, color and functionality are the aspects to be taken care of to ensure comfortable and aesthetically valuable rooms. To complete the customer experience within the accommodation facility, there are the additional services that the hotel is able to offer. In this regard, the design of wellness center, gyms, restaurants, bars, small businesses must be conducted with particular attention to the needs of the place and the target audience. In fact, according to the size and type of hotel, but also according to the type of users, these activities may vary.
It is therefore clear how each environment must be designed to ensure functionality in full compliance with current legislation in terms of safety, healthiness, accessibility and structural stability. We will see later how the design of the different functional areas of a hotel is approached.
The hotel and the design priorities
From the point of view of the design process, before taking any step it is good to clarify what are the fundamental requirements to be considered for accommodation facilities. In fact, each reality is different from the other but some simple rules apply to all of them which, if respected, ensure the success of a project. The first is safety, which is essential to preserve the safety of users and the durability of the building from a functional and structural point of view. Each building must be prepared to meet the fire safety regulations. In this regard, it is good to provide adequate compartmentalization of the rooms, through the insertion of fire walls capable of containing the spread of a possible fire. In hotels spread over several levels, it will also be good to provide smoke-proof staircases and internal paths, designed to facilitate the flow of users to safe and open areas. Even in the external environment pertaining to the hotel, it is necessary that the outdoor areas have sufficient dimensions for the maneuvering of emergency vehicles.
As regards accessibility to the internal and external spaces of the building, there must be no obstacles for the free use of all users. As for the elimination of architectural barriers, in the event of unevenness, ramps with a maximum inclination of 8% and adequately sized lifts must be provided. From a socially sustainable perspective, the interiors will ensure the free movement of wheelchairs for the disabled and the rooms will be equipped with aids useful for the disabled. Furthermore, the toilet facilities relevant to the room must have a width of no less than 3.5 square meters and be equipped with handles and supports.
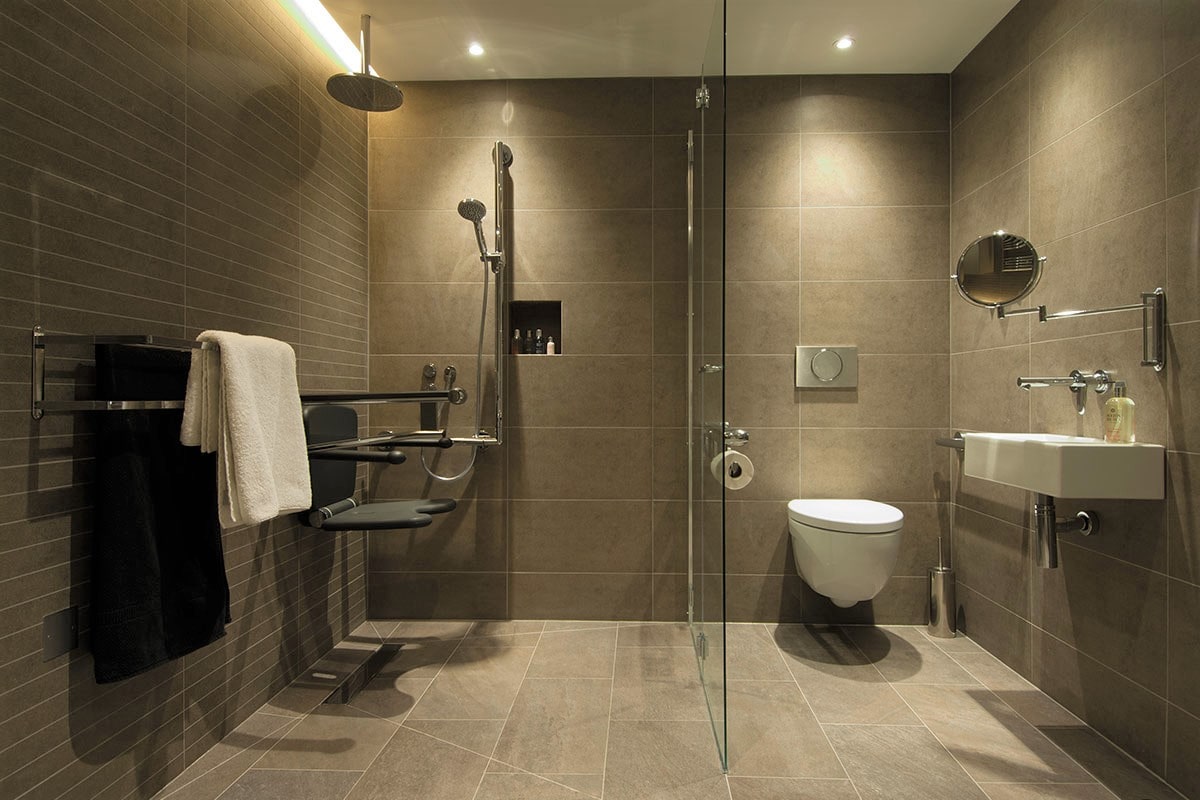
Photo: Motionspot
The third essential element, for the hotel to be efficient, is represented by functionality. Each space must meet different needs depending on the specific use. It is necessary to differentiate the areas accessible to customers and guests from those intended only for staff, it is good that each environment is correctly lit, ventilated and receives proper maintenance in terms of cleanliness and functional practicality.
Last but not least, comfort and aesthetics are elements that have a substantial weight in the user experience. Psycho-physical well-being is guaranteed through the inclusion of solutions that promote sound insulation, an optimal microclimate and adequate lighting. Attention to design choices oriented towards acoustic comfort also guarantees a good level of privacy, which is essential inside a tertiary building such as a hotel. The services offered by the hotel are equally influential as they can affect the overall impression of the hotel. For example, the presence of a sauna or a relaxation room will increase the user’s feeling of comfort and will define a more positive judgment. Furthermore, in this way, the structure will differentiate itself from its competitors, thanks to a plus value which not all will enjoy. From an aesthetic point of view, the building must present itself at its best, starting from the outdoor spaces that will be the business card upon the client’s arrival, to the hall which must be welcoming and bright, up to the corridors and rooms studied minimum detail.
In conclusion, to design a successful hotel it is necessary to carefully analyze the context in which it stands and implement the most appropriate choices in order to minimize the impact of the building on the environment. Entering the interior, the hotel must convey a warm and hospitable feeling, ensuring a refined and distinctive aesthetic. The building must then ensure thermal and lighting comfort, taking into account costs and favoring energy savings.
If you want to learn more about the hotel industry and view the project of the Hotel Les Thermes by Jean Nouvel click here
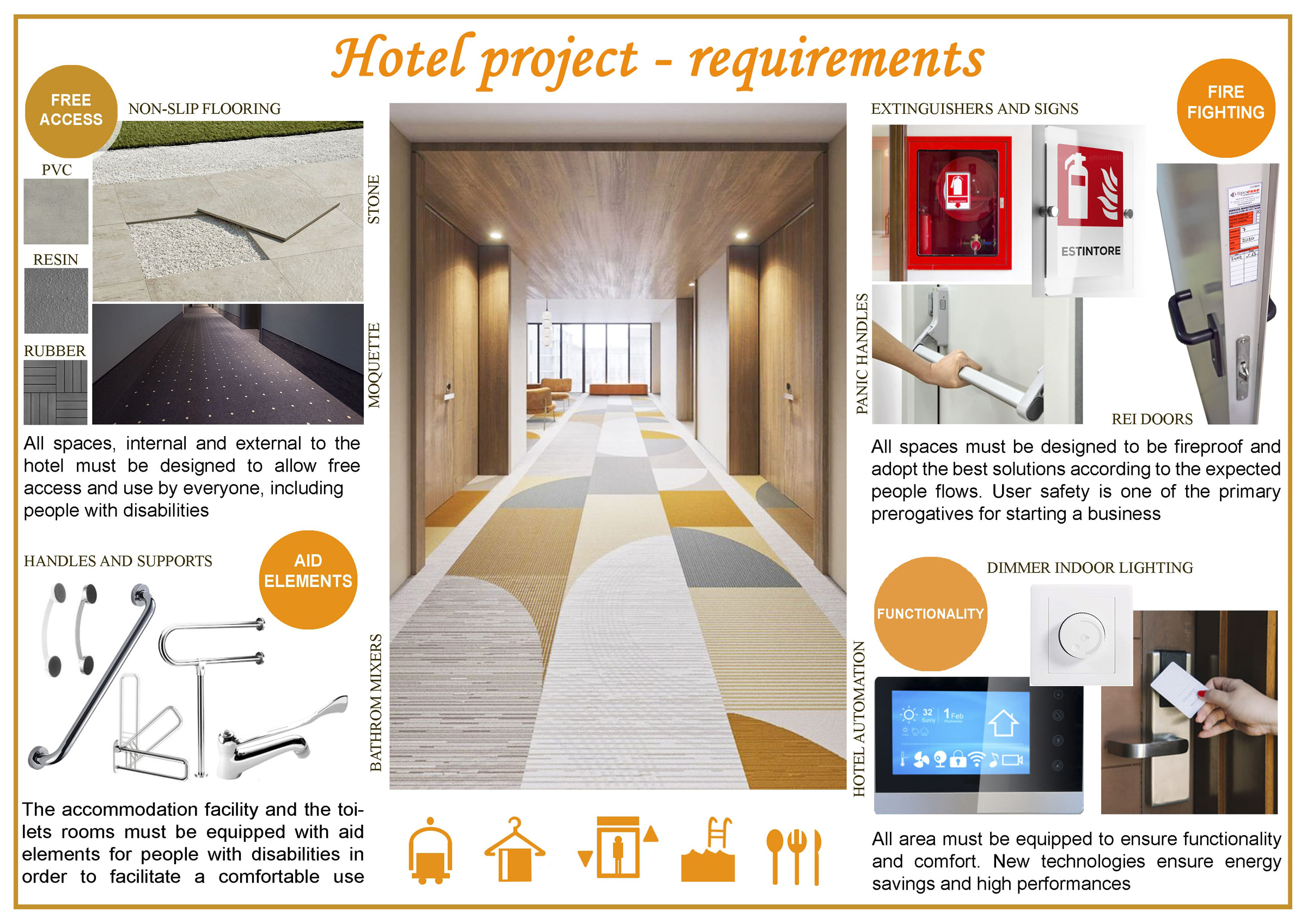
The hotel and the design of the rooms
The concept of the hotel room as a standardized environment in which the user is only passing through has been largely overcome. Today, the hotel is seen as a structure that can offer multiple services and that must be able to make the guest feel at ease. It is a sort of residential “extension” which, however, is able to give the visitor a unique experience. To this end, the rooms are part of an overall view of the building in its complexity and can faithfully follow its style or completely differentiate itself from it. This is the case of smaller-sized hotels, often located within historic city centers. As these structures are dated, they often undergo a substantial renovation and are transformed into “boutique hotels” that can offer personalized rooms, each one different from the other, which stand out for their distinctive style and high aesthetic and performance quality.
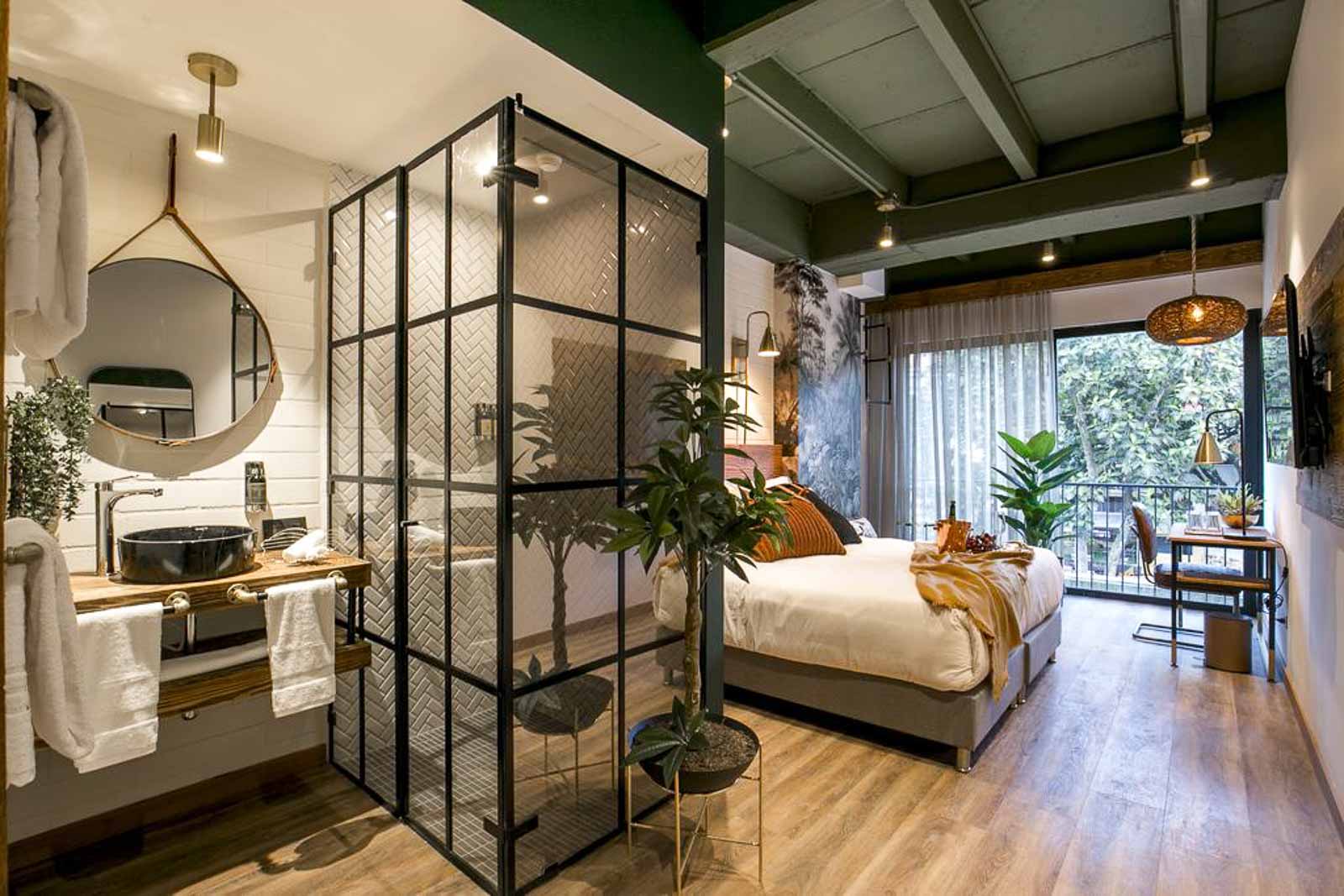
In the case of larger hotels, often spread over several floors, the rooms usually follow a common thread. These are medium and large rooms in which it is common to find the presence of three functional areas. The first is that of the entrance which also constitutes the hallway of the room: in this area there is a cloakroom with mirror and luggage storage. Next to or in a subsequent position, there is the private bathroom which, depending on the size, can accommodate a shower or a bathtub. The sleeping area follows with a single or double bed, desk corner with chair and table top, and a small bar corner with mini fridge and TV.
The hotel can offer rooms of different sizes and of varying value; the suite is the room par excellence, the setting that every self-respecting hotel boasts. In addition to the sleeping area, the suite offers a conversation area with sofas and tables, designed to be comfortable and aesthetically pleasing. The lighting of this space is very important and, to ensure peace and relaxation, warm and soft lights are usually used. Sometimes, the large room can also offer a kitchenette equipped with a kitchen, snack top and seating. It is a particular solution, similar to a real studio apartment, where guests can also be welcomed for a dinner with friends. Finally, an undisputed plus, the private terrace offers the customer the opportunity to spend a few hours outdoors during the spring and summer season. Usually furnished and equipped with some plant species, it allows the customer to change the environment in case of longer stays.
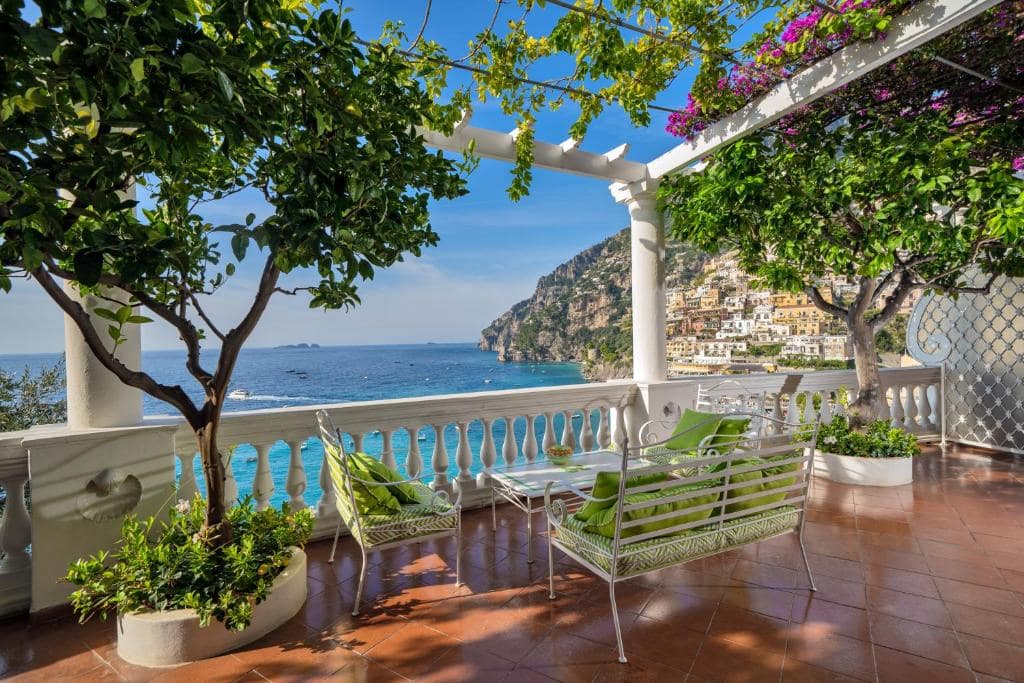
Photo: https://is.hotels.com
Finally, it should be pointed out that each room must be soundproofed and furnished in such a way as to guarantee safety, healthiness and durability over time. As for the colors, a lot depends on the hotel’s corporate policy: for hospitality chains, the color scheme of the brand is often used, while for smaller or private hotels the choices can be varied. In this regard, neutral and clear shades are preferable, able to ensure greater relaxation and livability of the environments.
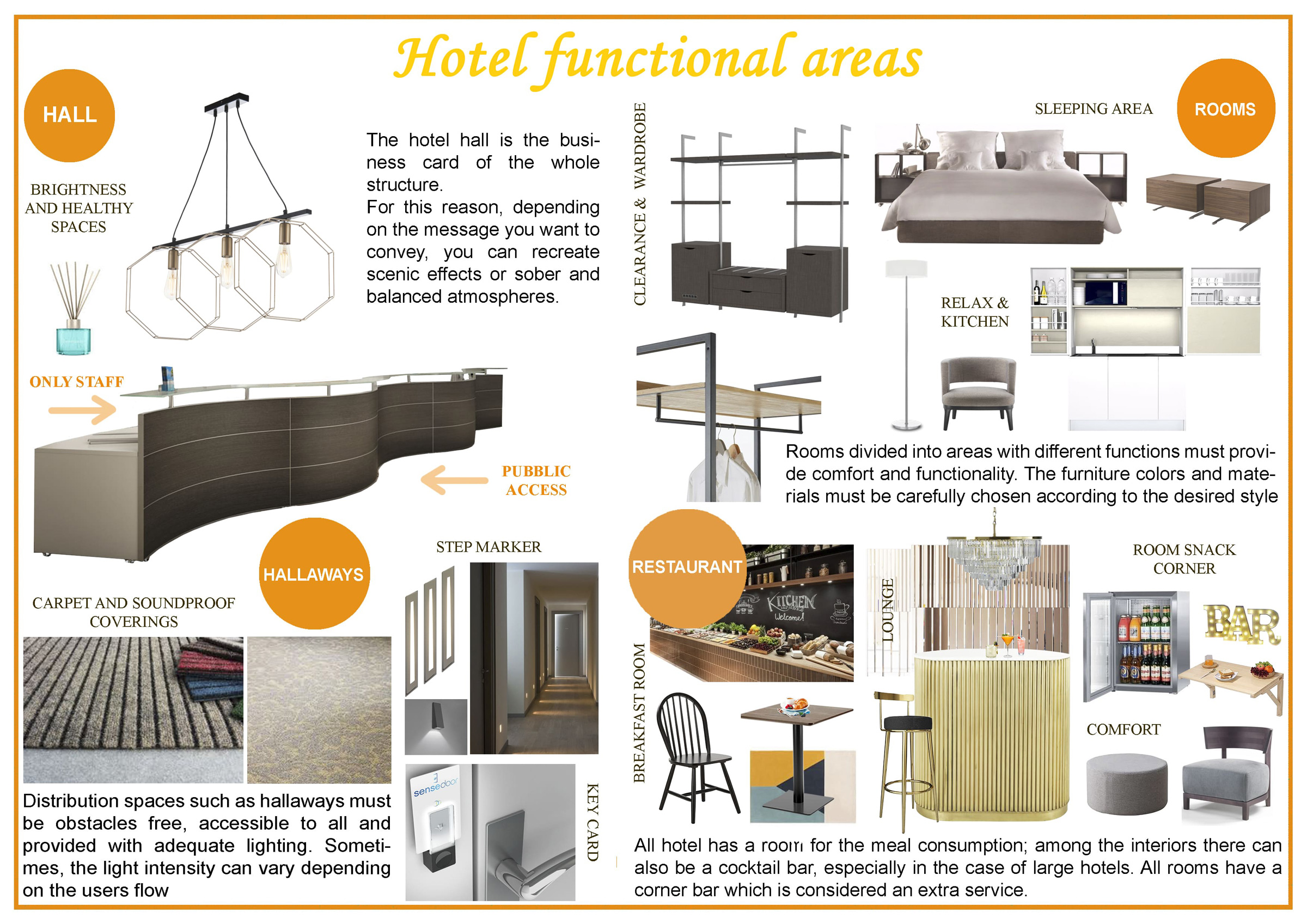
In conclusion, hotel design is a very interesting area, which embraces different sectors and places the social needs of an ever-changing user at the center.






























































