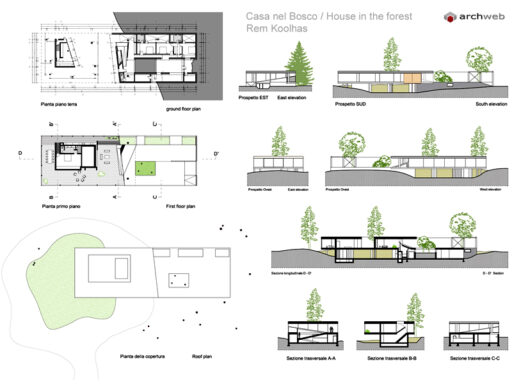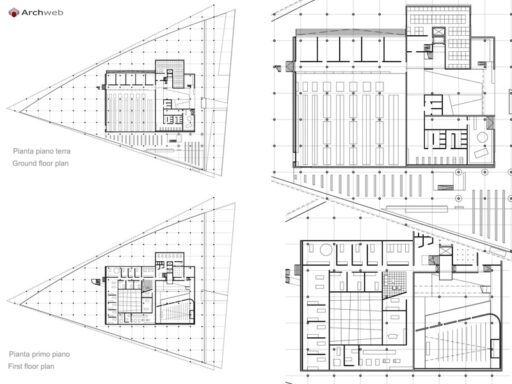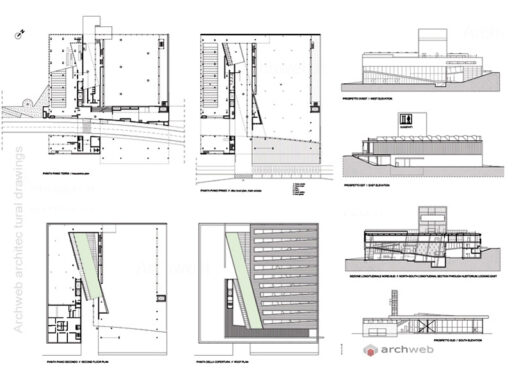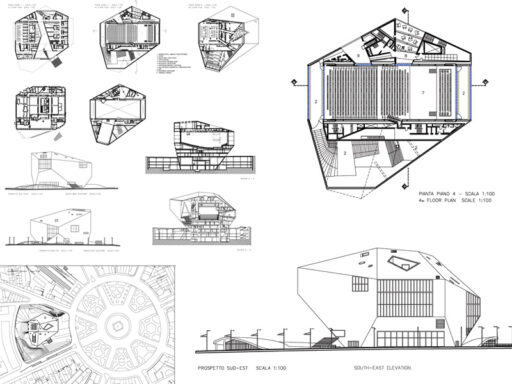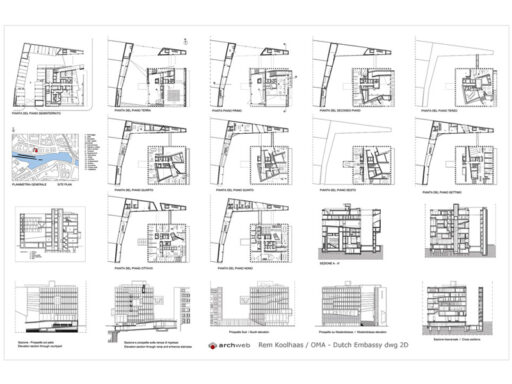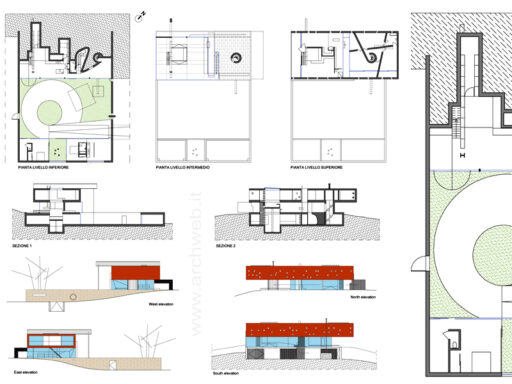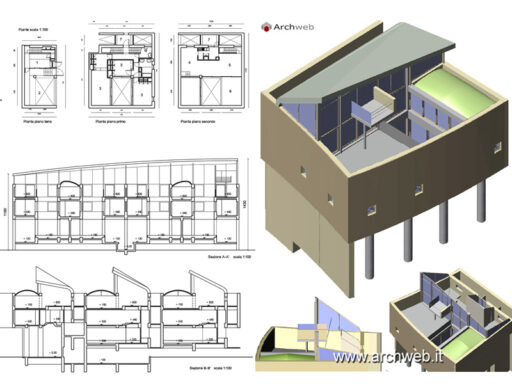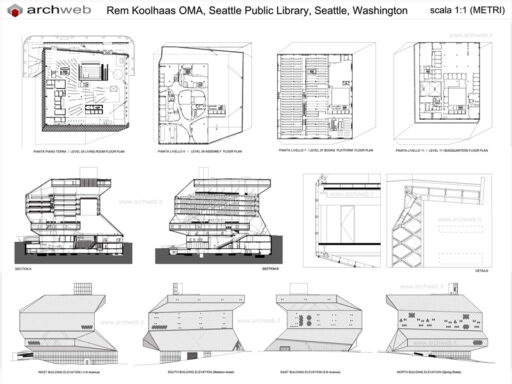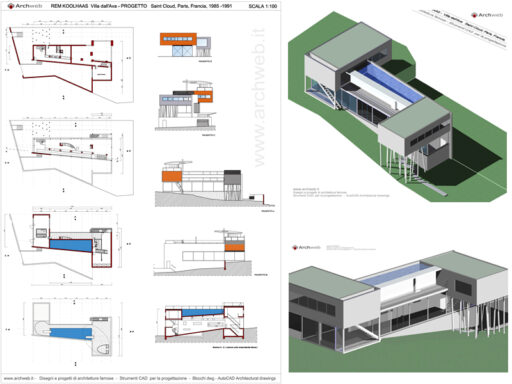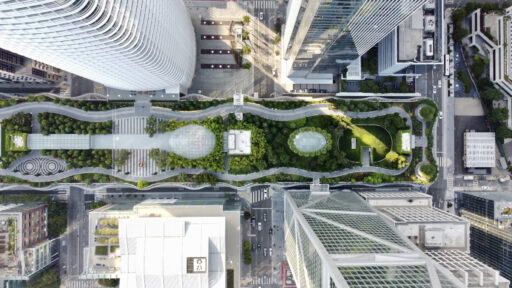Koolhaas, modernity? It is a wall of air
The new "Prada" space designed by the Dutch architect opens in Los Angeles
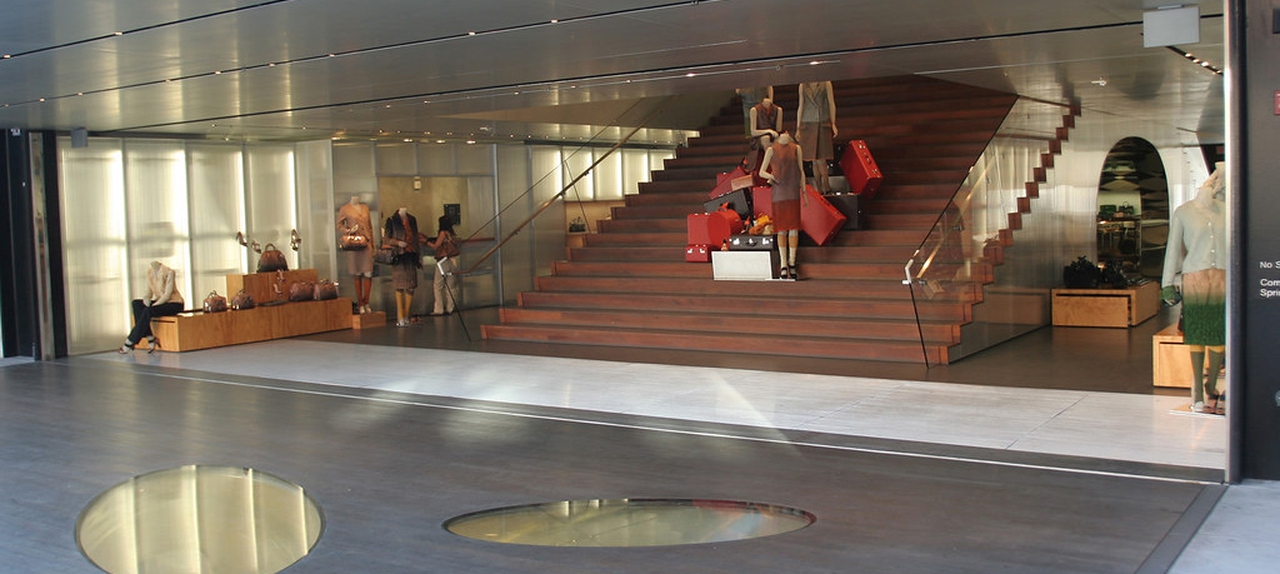
The new “Prada” space designed by the Dutch architect opens in Los Angeles
An open roof to bring light to life, inside plasma screens and glass that transform when the weather changes
«A rare combination between the visionary and the craftsman, between the philosopher and the technician, between the theorist and the prophet». All this is Rem Koolhaas, at least according to the jury of the Pritzker Prize, the Nobel Prize for architecture, awarded to him in 2000.
But the Dutch Koolhaas seems to be above all a great experimenter of new languages for architecture, whether it be forms, materials or new technologies: for the Netherlands Dance Theater in The Hague (1987) as for the Nexus House in Fukuoka (1991), for the Educatorium in Utrecht (1997) as for the residence in Bordeaux (1998), for the Second Stage Theater in New York (1999) as for the Dutch embassy in Berlin (2003).
And Koolhaas, born in Rotterdam in 1944, confirms this vein of his great experimenter also in his most recent project, the new “epicenter” of Prada (“please don’t call it shop”) created in collaboration with Ole Scheeren and the Office for metropolitan architecture. An “epicenter” that opens today at 343 North Rodeo Drive, Beverly Hills, Los Angeles: the third “high profile” project signed by Koolhaas in the States in just nine months. After the Illinois Institute of Chicago and the Seattle Public Library. “If this continues we should expect a Koolhaas architecture every two months.”
Thus some American journalists have branded, it is not known whether with irony or acidity, this latest work by the “most influential Dutch architect of today”. A work translated into three floors, 2,200 square meters without windows directly opening onto the street (without columns or doors of any kind), crowded with $ 400 sandals but also with plasma screens that provide real-time information on financial markets, glass that change according to the time, radio frequency systems, magic mirrors and materials invented for the occasion.
How do you define this new project as an architect?
“First of all, it’s something designed specifically for Los Angeles and its climate. For this we have created an open space, thermally separated from the outside only by a wall of air sensitive to climatic variations. For this reason, for example, an open roof allows natural light to illuminate the scenario-space. In another city, with another climate it would certainly not have been possible ».
Why no shop windows?
«We wanted to invent something that was a mix between public and commercial. There will be clothes, shoes and the Prada collections but in the shop people can also enter, pass in peace and maybe sit on the stairs to chat. In short, the absence of real facades and shop windows (at night there will be a huge aluminum garage strip in their place) will serve to make the public feel freer. Just as the large opening in the floor will serve to create a direct visual link between the internal staircase and the sidewalk of North Rodeo Drive ».
You have always been considered a great champion of modernity …
«I confess that I don’t like the word modernity much, I prefer the equivalent verb, modernize. Because it indicates creation, that real and concrete action that leads us to continuously transform our every form of expression. Modernizing is, on the other hand, a constant challenge ». A challenge that, in architecture, can be translated into … «For example in the search for new materials. Like the sponge, a “hybrid of air and matter” that we have experimented with for this new space. A “hybrid” developed for the occasion but which is in any case added to the other traditional materials we have used: aluminum, wood and glass, even if it is a glass that can change transparency according to needs. .
But modernizing also means using new digital technologies ».
Are there more modern forms than others? «There are no architectures more modern than others, just as there are no better forms than others. If anything it can be said that the skyscraper is a more violent expression than others, more intense. While I believe that today softer forms must be found which, for example, are able to establish a real balance with the surrounding environment. Without tears or excesses».
How do you judge the state of architecture in Italy?
«I believe that today there is a new energy in things of architecture. There are signs of a positive renewal that translate in different ways. For example, the transformation of a magazine like Domus is for me one of the many signs of this new energy. But the Italian situation is certainly more complex than others, such as the French or German one. Positive signs are also found there, but in that case one does not have to deal with a general, beautiful and complex panorama like the Italian one ».
What are your next projects?
“Casa da Musica in Porto which should be completed this year, a new Prada epicenter for San Francisco and the headquarters of China Central Television in Beijing (perhaps the largest commission so far won by Koolhaas with his 730 million dollars and with its nearly two million square meters, ed).
What role does Italy play in your work?
«An important role. Also because I have studied the architecture of classical Rome a lot. And I constantly try to get inspired by it. Well, I could almost say that even in the North Rodeo Drive in Los Angeles there is even something of ancient Herculaneum ».
Source: Bucci Stefano, (July 16, 2004) – Corriere della Sera






























































