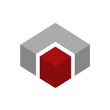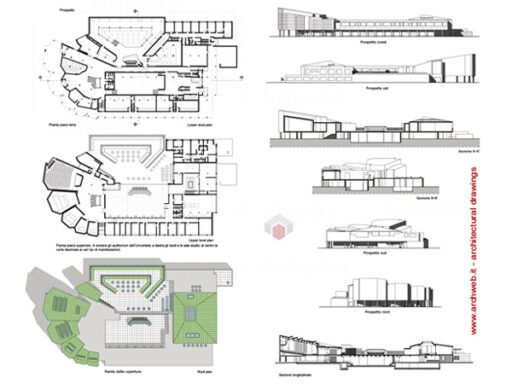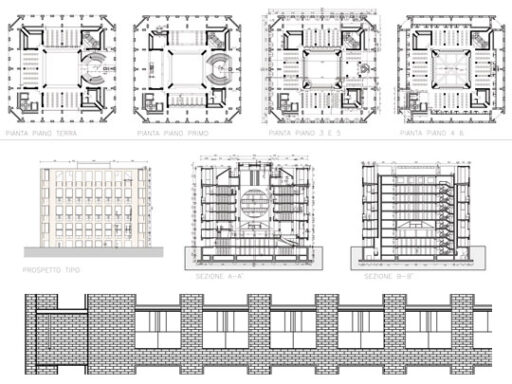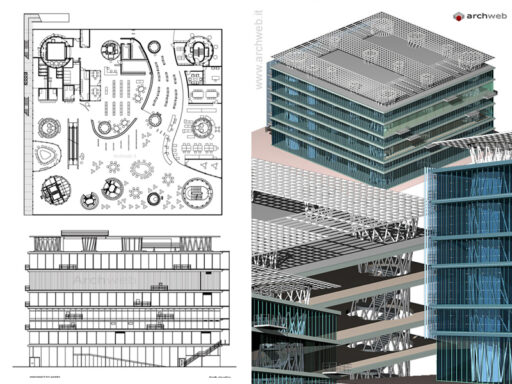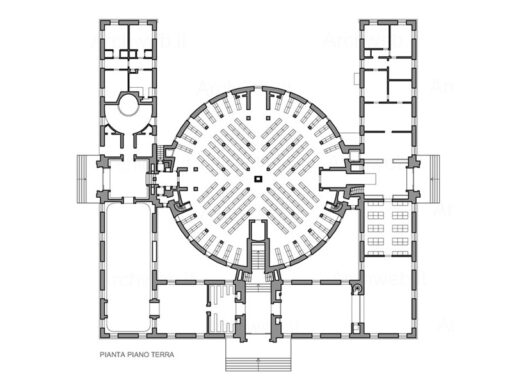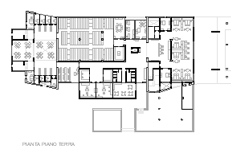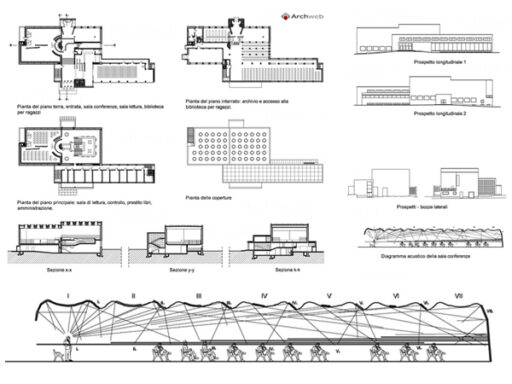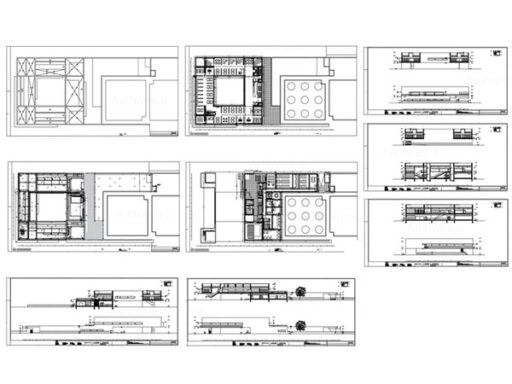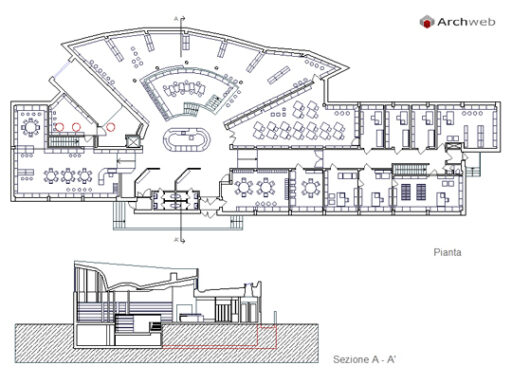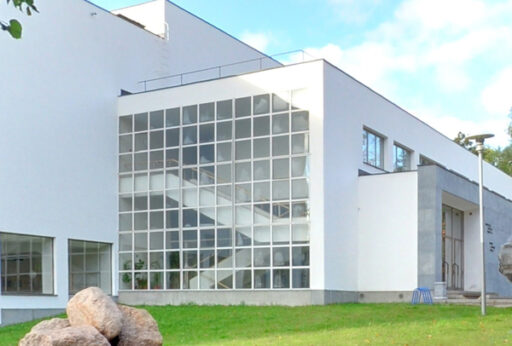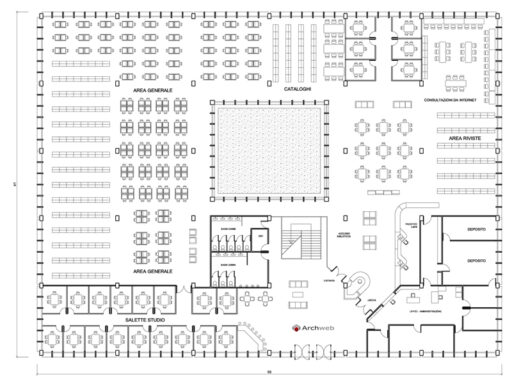The Library
Functions - Typology - Design
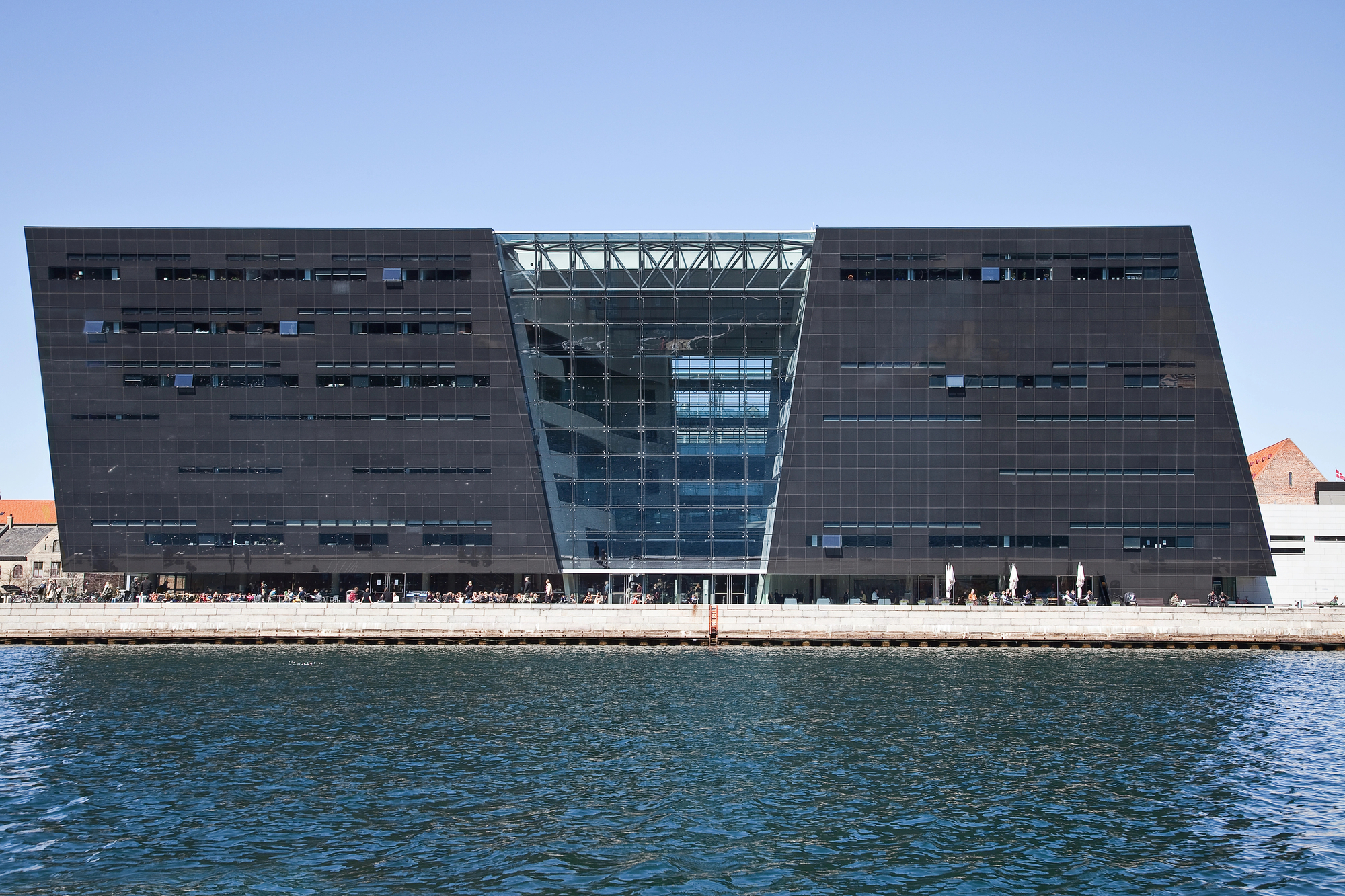
A library is a facility that collects, organises, preserves and makes accessible a variety of information materials, mainly books, manuscripts, electronic documents, photographs, maps, and other types of resources. They are designed to facilitate access to information and promote lifelong learning, research and the pleasure of reading.
The evolution of the library
Studies have shown that the oldest library in the world is that of Alexandria. In reality, it was a true publishing workshop reserved for a few scientists, philosophers and philologists.
In the Middle Ages, however, the library was a space reserved for the religious community. Here, the transmission of texts by copying often took place.
In the Renaissance, more attention was paid to the past, so the library became a place to preserve the ancient document and preserve the link with the past.
Around 1450, with the invention of printing, the library became the place of knowledge. Great monumental halls open up to the public. The first encyclopaedic libraries open to the public in Italy were the Biblioteca Ambrosiana in Milan and the Biblioteca Angelica in Rome.
With the French Revolution, books belonging to the nobility and the clergy were confiscated and it was decided to return this heritage to the French people. Thus the national library was born, i.e. a library that collects and recounts information about a specific people.
It was in the 19th century that, first in the United States and then in England, the library was interpreted as a public service open to all. The first small libraries were born, which became windows on the world, a place where one could emancipate oneself and at the same time a place where one could keep abreast of world events through newspapers.
Library: functions and typology
The library is not a place where one goes to read what one might read at home: the library is a place where one goes to receive new and novel cultural stimuli, to inform oneself, to study, to consult, to use various documentary materials simultaneously, to make use of all the accessible information, not just that which is materially available in the place where one has gone. This place, the library, is nothing more than a terminal of the complex system of information and knowledge circulation. In this sense, the library is an interactive service and not a place where books are stored. In order to make its collection of information and documents – in the dual meaning of a physical collection and a virtual collection – usable for the particular interests of its public, the library must make these documents identifiable, locatable, accessible and available, it must offer a network of relationships between them, it must be able to give something more than the sum of these documents, it must give them added value. Added value that is created when the information content of the documents is processed and mediated to bring the service to life.
Giovanni Solimine, Introduzione allo studio della biblioteconomia, 1995
Funzioni della biblioteca
Based on the above, the functions of a library are: preservation and access to information, support for education and research, promotion of reading and culture, inclusiveness and accessibility, innovation and technology.
Retention and access to information
This is perhaps the most obvious function. We can schematise it in three stages:
- materials collection: acquisition and preservation of books, documents, and other information materials
- organisation and cataloguing: classification and cataloguing to facilitate research and access to information
- loan: service of lending materials to users for a fixed period of time
Supporting education and research
By providing teaching and study materials for students and teachers, providing help in finding information, organising workshops, courses and lectures the library, which is the place of knowledge, supports education and research.
Promotion of reading and culture
In the age of digitisation, promoting activities that can arouse interest in reading and culture are essential. The library must ensure the organisation of cultural events (book presentations, exhibitions, conferences) for adults but also for children and young people.
Inclusiveness and accessibility
The library must offer services open to all and guarantee inclusiveness in services and accessibility of environments. It must therefore offer accessible, comfortable spaces for users of all ages and abilities.
Innovation and technology
The methodology in searching for information is always changing. Today, it must also offer technological services (WI-FI connections, printers, computer stations, provision of ebooks, online databases and other digital resources) to allow users greater accessibility to information.
Types of library
The Italian legislation, enacted by Presidential Decree no. 417/956, distinguishes libraries into: state, university, local authority, school, cultural institution, research institution, public institution, church, private, children’s, special.
The AIB (Italian Library Association), on the other hand, distinguishes between five types of library: public libraries, university libraries, school libraries, local authority libraries, special libraries, national libraries, preservation libraries, digital libraries, and libraries of cultural associations and institutions.
Public Library
The public library is accessible to all without restriction. It promotes reading, provides educational, cultural and recreational resources, supports learning and self-learning. Examples are municipal and provincial libraries.
University and academic library
These libraries are located within higher education institutions, so they are generally only accessible by students. They provide specialised and high-level resources
School library
The school library is located in schools of all levels. This is also accessible only to students by providing them with teaching materials.
Local or regional authority library
This library is managed by local or regional authorities. It provides library services on a local or regional level and supports the information needs of the community. An example are municipal libraries.
Special library
The special library contains information only on a specific subject or professional field. For example, medical, legal, scientific, business libraries.
National Library
A national library houses the bibliographic and documentary heritage of a nation. The purpose is to protect, preserve and make accessible works of national interest. This includes the National Library in Florence and the National Central Library in Rome.
Conservation Library
The preservation of historical materials, valuable documents, is ensured by the preservation library. Museum libraries fall into this category.
Digital Library
They provide access to digital resources through the Internet. They offer digital resources (ebooks, databases) that can be accessed remotely.
Library of cultural associations and institutions
This type of library is managed by associations, foundations or cultural institutions and stores material relevant to the mission of the institution.
Designing the library
Knowing the types of libraries that exist and the functions they have to fulfil is of fundamental importance for proper design.
Designing a library requires attention to various aspects, from spatial layout to ergonomics, from lighting to material selection.
Needs analysis
Before proceeding to the design of the library, we must consider the requirements.
Type of users
The library must be designed to meet the needs of a variety of users, offering services and resources specific to each group. Understanding the different types of users and their needs is essential to create an inclusive and functional space that serves the community.
Users can be divided into types:
- students (primary, middle, high schools, universities) to be provided with access to resources, individual and group spaces, research assistance;
- researchers and academics (university lecturers, researchers, postgraduate students, professionals) to be offered specialised and high-level resources, manuscripts, historical documents and suitable work spaces;
- families and children (educators, children, parents) to be offered children’s and young people’s books, educational and recreational materials in safe and stimulating reading spaces;
- adults of all ages who use the library for recreational, educational or professional purposes;
- senior citizens who use the library for pleasure, socialisation and learning in comfortable and accessible spaces;
- professionals and employees who need continuing education;
- users with physical, sensory or cognitive disabilities to whom we offer special materials such as audio books, Braille books, assistive reading software in easily accessible spaces;
- occasional users and tourists visiting the library to access local information, tourist guides and information materials.
Required functionalities
From the classification just made, it can be seen that, for each user flow, the needs and consequently the services to be offered by the library change, and consequently the layout and spaces change.
Where to design the library
If the design is a new project, the location should be chosen based on two important principles:
- accessibility therefore prefer an area that is easily accessible by public transport, and has parking facilities;
- visibility place it within a busy area to increase the number of users.
Italy’s heritage offers many historical buildings suitable for a new function. That is why, building a library in an existing historical building could be a viable alternative. The reuse of the historic building would guarantee its historical continuity through its restoration. Clearly, this choice is not always the most suitable. Safety, suitable spaces for the required activities and accessibility for all must always be guaranteed.
The layout of the library
The layout of a library is essential to ensure a welcoming, functional and efficient environment for users. In general, we can identify the following areas: reception and reception area, reading and study area, multimedia and technology area, children and family area, specialised areas, support areas and services.
Reception and reception areas
This is the entrance area to the library, where users are welcomed and receive assistance. Easily recognisable by the reception desk with library staff, information boards and seating provided for waiting.
Reading and study areas
This area is of fundamental importance to enable users to use the services offered by the library on site. This area must be welcoming, ergonomic and guarantee individual or group reading.
The layout clearly provides for:
- individual reading stations, tables or desks with chairs and adequate lighting
- larger rooms with larger tables reserved for study groups
- shelving containing books and information materials

Multimedia and technology area
This area of the library is designed to offer digital resources, the Internet and computers.
The layout includes:
- computer workstations: tables with computers
- spaces for audiovisual devices
- training areas
Areas for children and families
Area of fundamental importance for encouraging children to read and culture. The layout, which must be child-friendly in order to promote independence, includes:
- child-friendly furnishings
- activity spaces (mats, chairs, play areas)
- parents’ corner comfortable spaces for parents and educators
Specialised areas
Having indoor areas available for conferences, exhibitions is certainly a great added value. The conference room must be suitably adapted with chairs and audio-visual equipment.
Support areas and services
Completing the layout are the support and service areas. In these areas are located:
- the library staff offices with offices, workstations
- storerooms for the storage of reserve materials, archives
- toilets for users and staff
- refreshment area: cafeterias or spaces for well-deserved breaks.
Internal routes
The internal routes, corridors, within a library are appropriately thought out and designed to ensure the proper flow of users and facilitate them in consulting the material. The corridors must be easily navigable to reach the various sections, also by means of signage.
For more detailed information on sizing library spaces, here is a schematic summary based on the Neufert.
For more detailed information on sizing library spaces, here is a schematic summary based on the Neufert.
The ‘Neufert Practical Encyclopaedia for Design and Construction‘ is a widely used reference manual for architectural design, providing detailed guidelines on dimensions and standards for various types of buildings, including libraries. Here is a summary of Neufert’s main recommendations for sizing a library:
1. Spazi e Funzioni Principali
Ingresso e Reception
- Area di accoglienza: 15-25 m²
- Reception: 10-15 m²
Area di Lettura e Studio
- Postazione di lettura individuale: 2,5-3,5 m² per persona
- Sala di lettura per gruppi: 3-4 m² per persona
- Spazio minimo per lettore: 1,0 m²
- Postazioni multimediali: 2 m² per postazione
Collezioni e Scaffalature
- Scaffalature per libri:
- Altezza scaffali: 2-2,1 m (massimo 2,4 m)
- Larghezza corridoio tra scaffali: 1,25-1,5 m
- Spazio per scaffale singolo (doppio lato): 8-10 m² per 1000 volumi
- Spazio per scaffale singolo (singolo lato): 12-15 m² per 1000 volumi
Area Bambini
- Zona per bambini: 1,5-2 m² per bambino
- Spazio per attività e lettura: 25-50 m²
Aree Multimediali
- Postazione PC: 1,5-2 m² per postazione
- Spazio per apparecchiature audiovisive: 1,5-2 m² per postazione
Sale di Conferenze e Riunioni
- Sala conferenze: 1,5-2 m² per persona
- Sala riunioni: 1,5-2 m² per persona
Depositi e Archivi
- Magazzini: 10-15% della superficie totale della biblioteca
- Spazio per archiviazione: 0,1-0,2 m² per ogni 100 volumi
2. Servizi e Spazi Aggiuntivi
Servizi Igienici
- Numero di bagni: Dipende dalla capacità totale, ma almeno 1 bagno per ogni 50 utenti
- Spazio per bagni: 3-5 m² per unità
Uffici e Aree per il Personale
- Uffici del personale: 10-15 m² per ufficio
- Spazio per il personale: 5-7 m² per persona
Area Relax e Caffetteria
- Zona relax/caffetteria: 20-30 m²
- Spazio per seduta: 1,5 m² per persona
3. Accessibilità e Mobilità Interna
Corridoi e Aree di Circolazione
- Larghezza corridoio principale: 1,5-2 m
- Larghezza corridoio tra scaffali: 1,2-1,5 m
- Scale e ascensori: Conforme alle normative locali sull’accessibilità
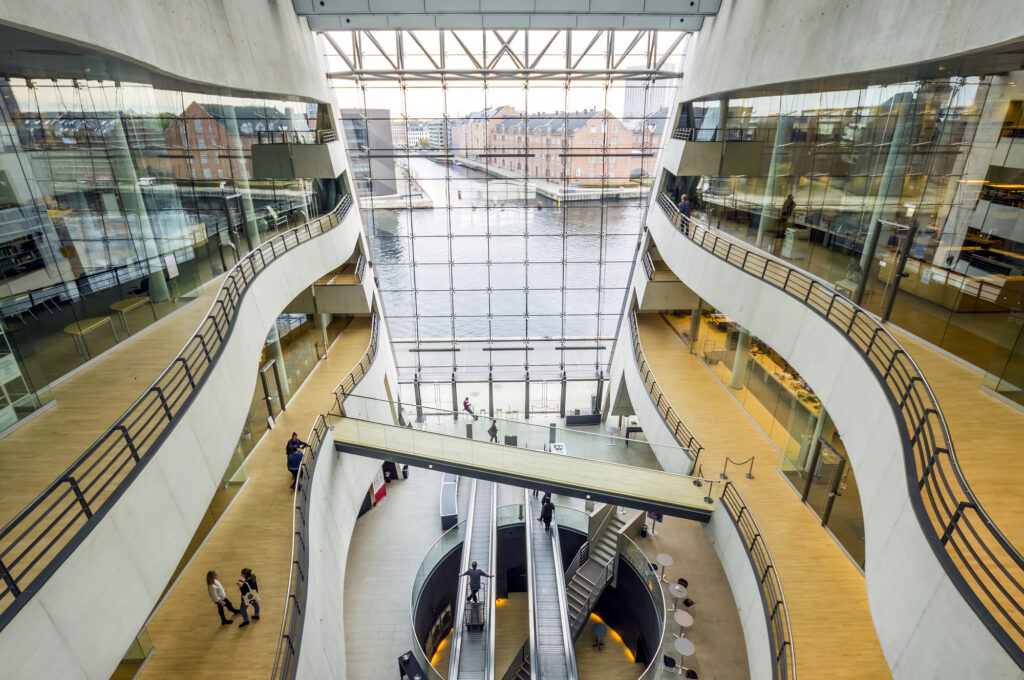
Furniture and equipment
The furnishing of the library is intended to create a welcoming, functional and stimulating environment for users.
Book shelving, tables and chairs
Book shelves must be robustly functional, with optimal height for easy access to books. They can be either wall-mounted or central, double or single-sided. Tables and chairs must be ergonomic, provide sufficient space for books and writing materials, and ensure comfort.
Armchairs and sofas
Armchairs and sofas for informal reading and relaxation or for socialising.
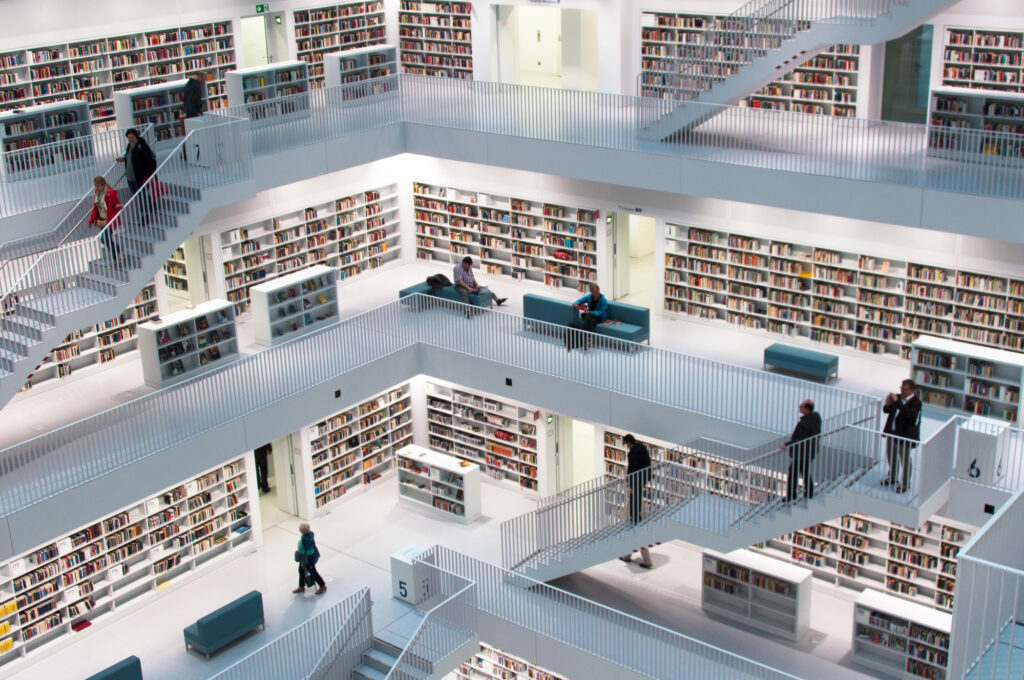
Carpets, plants, art and exhibition
Details should not be overlooked, decorating the various areas with carpets, green plants and artistic displays will make the environment less rigid and more welcoming.
Colour Palette
The colours chosen also contribute to making the library a welcoming, stimulating and creative space.
Neutral and relaxing colours
White, light grey, beige, neutral colours to be used mainly for walls and ceilings. These colours visually enlarge the space and make it brighter.
Bright and vivid colours
Certain colours, if well placed, can evoke certain feelings in the individual.
Blue promotes concentration so can be thought of in reading and study areas.
Green evokes a feeling of tranquillity and well-being, so it can be thought of for relaxation areas and some reading zones.
Yellow stimulates creativity and brightens up the environment, and could be thought of for the children’s area or other common areas.
The choice of colours for a library should be designed to enhance the user experience, but before making a final decision it is advisable to test colour samples on walls or furniture elements to assess how they react to light and their surroundings.
Finishes
The finishes for a library are crucial to ensure a cosy and also durable environment.
Wood is certainly the most suitable material for desks and tables as it is resistant to scratches and stains. Armchairs should have comfortable upholstery and easy-to-clean fabrics.
Wooden floors are elegant and durable, but people often opt for laminate floors (for economic reasons) that imitate wood.
Interior comfort
Indoor comfort in a library ensures that users spend their time in a pleasant and productive manner.
Lighting
In addition to choosing the right furnishings and colour palette, the lighting must be appropriate for the activities in the library areas.
Particular attention must be paid to:
- natural light: trying to make more use of natural light inside by placing reading areas near windows when possible;
- artificial lighting: adjustable and directional lights to improve visibility and create a different atmosphere in different areas of the library.
LED systems are recommended for their energy efficiency, long life and different heat temperatures.
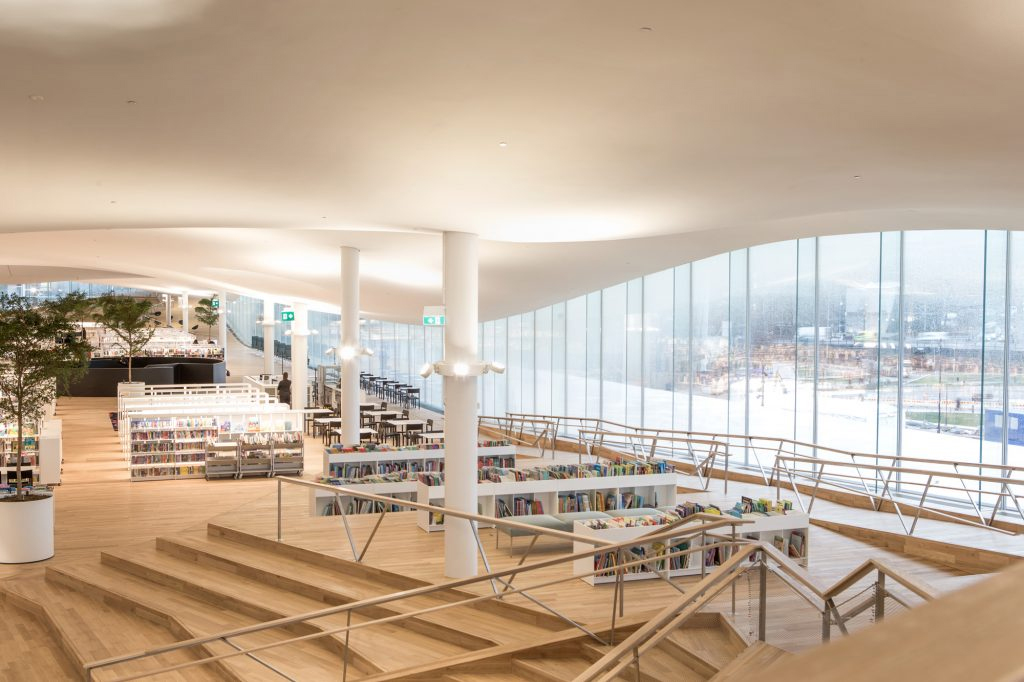
Controlling the environment
Control the library environment in terms of temperature (avoid overheating or excessive cooling), ventilation (make sure there is good air circulation), humidity (to maintain user comfort and preservation of library materials).
Acoustics
Good acoustic management in a library improves users’ experience and productivity while reading.
Sound insulation can be ensured by the use of sound-absorbing materials, used as wall coverings or heavy curtains to reduce echo and absorb sound. Carpets and rugs also reduce footfall noise and dampen reverberation. In ceilings, on the other hand, acoustic tiles can be used to improve the sound quality within spaces and reduce reverberation.
The various areas must obviously be separated from each other, i.e. separate conference areas from reading areas for example.
Finally, windows and doors isolate the interior environment from noise outside the building.
Cover photo by ppl1958 on Depositphotos.com





























































