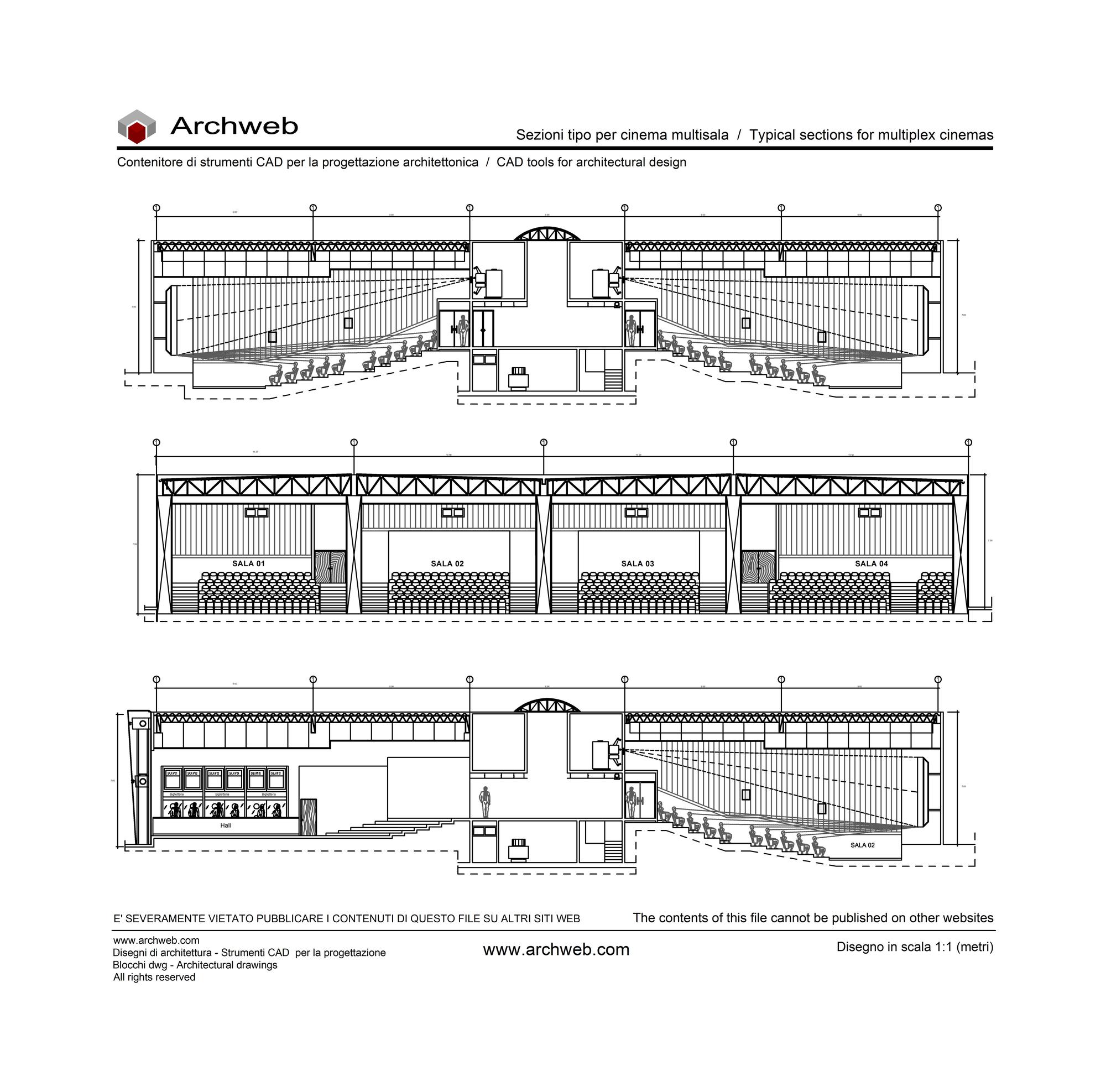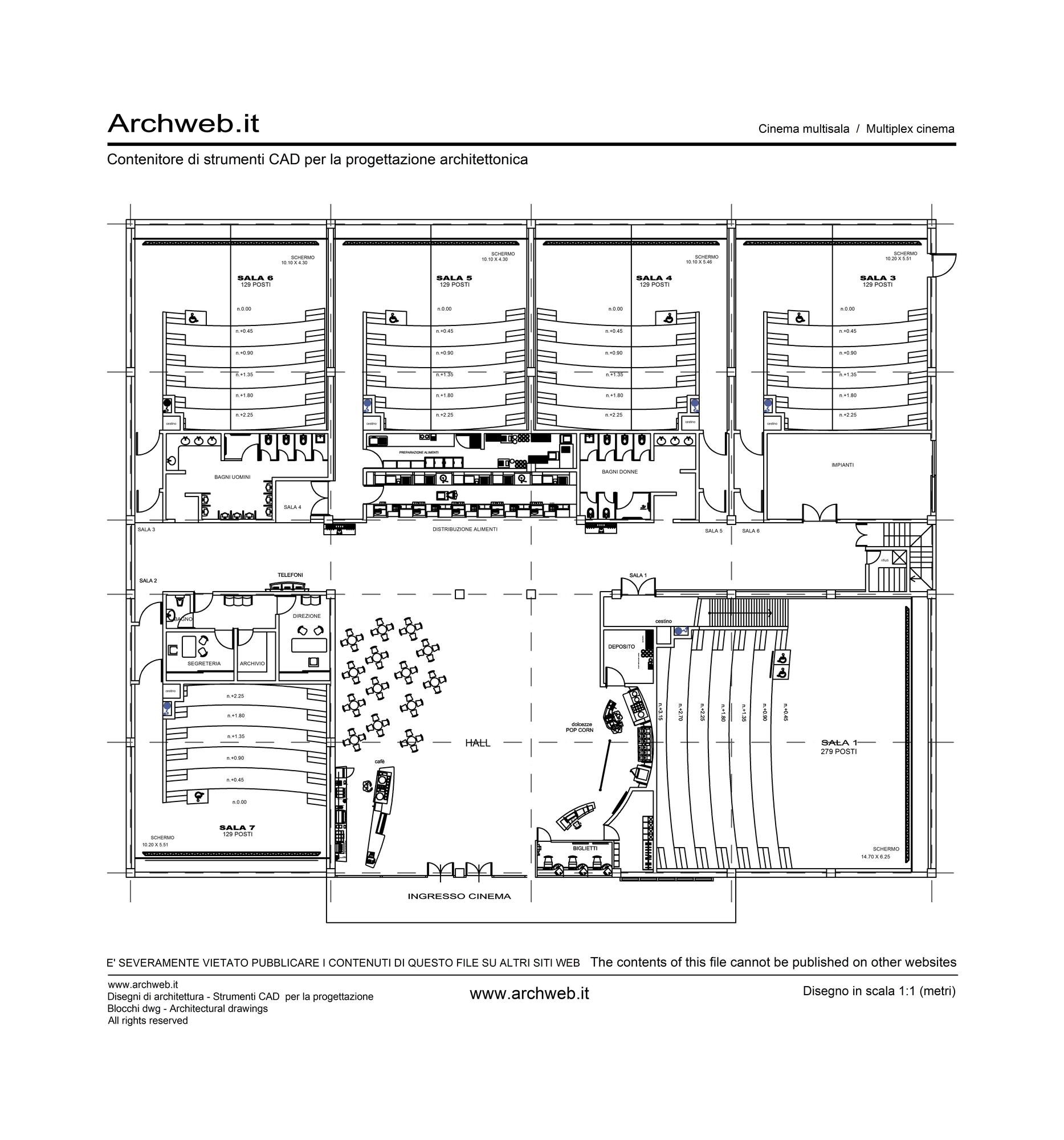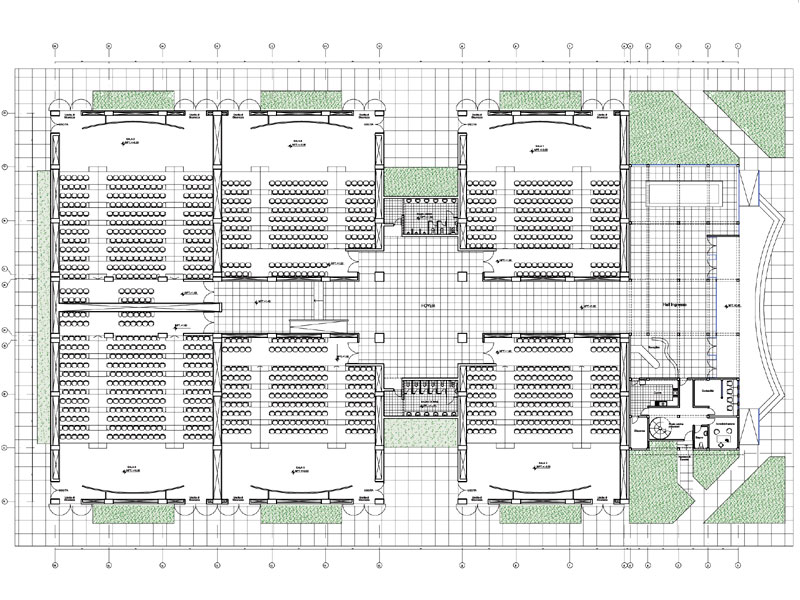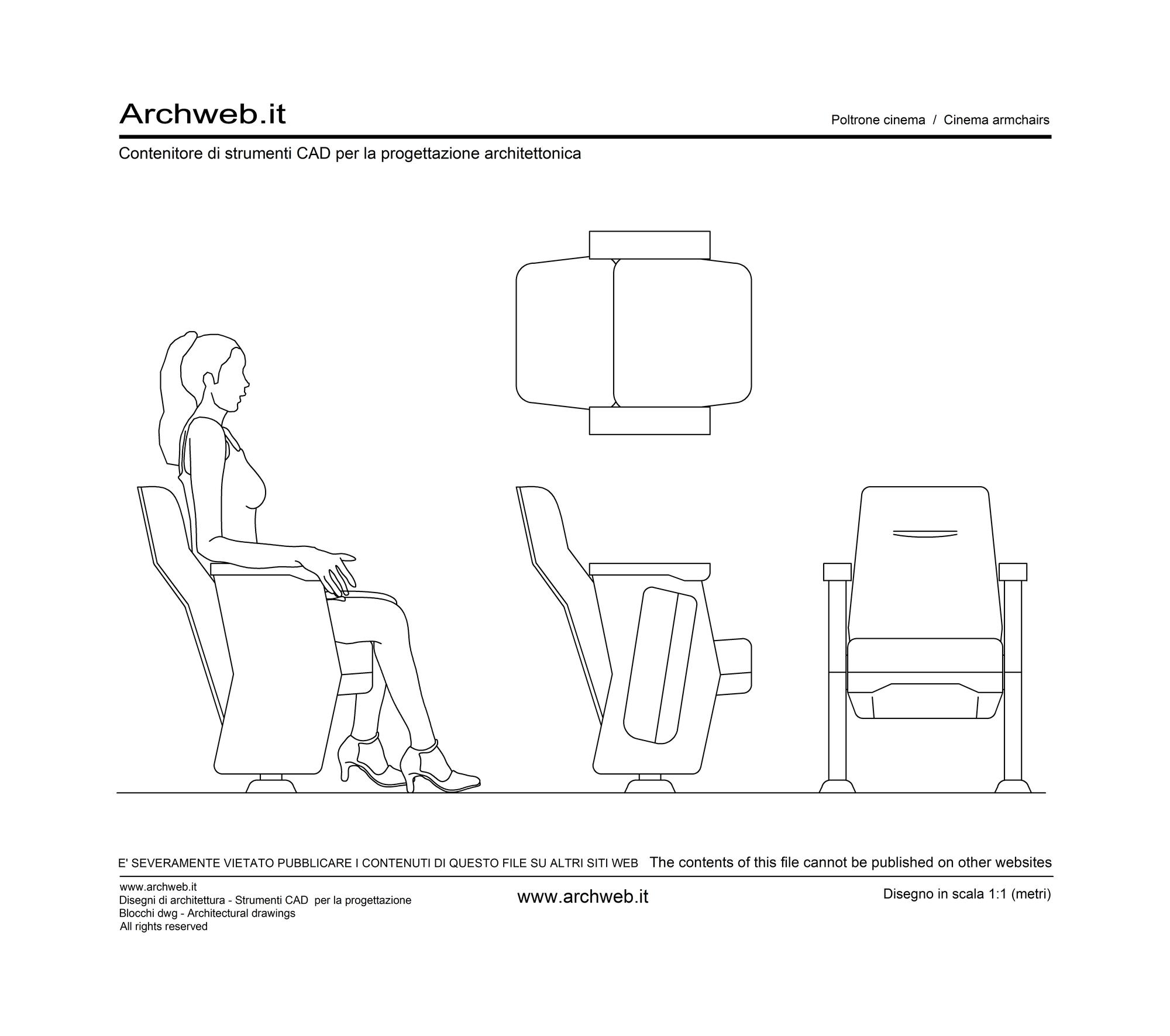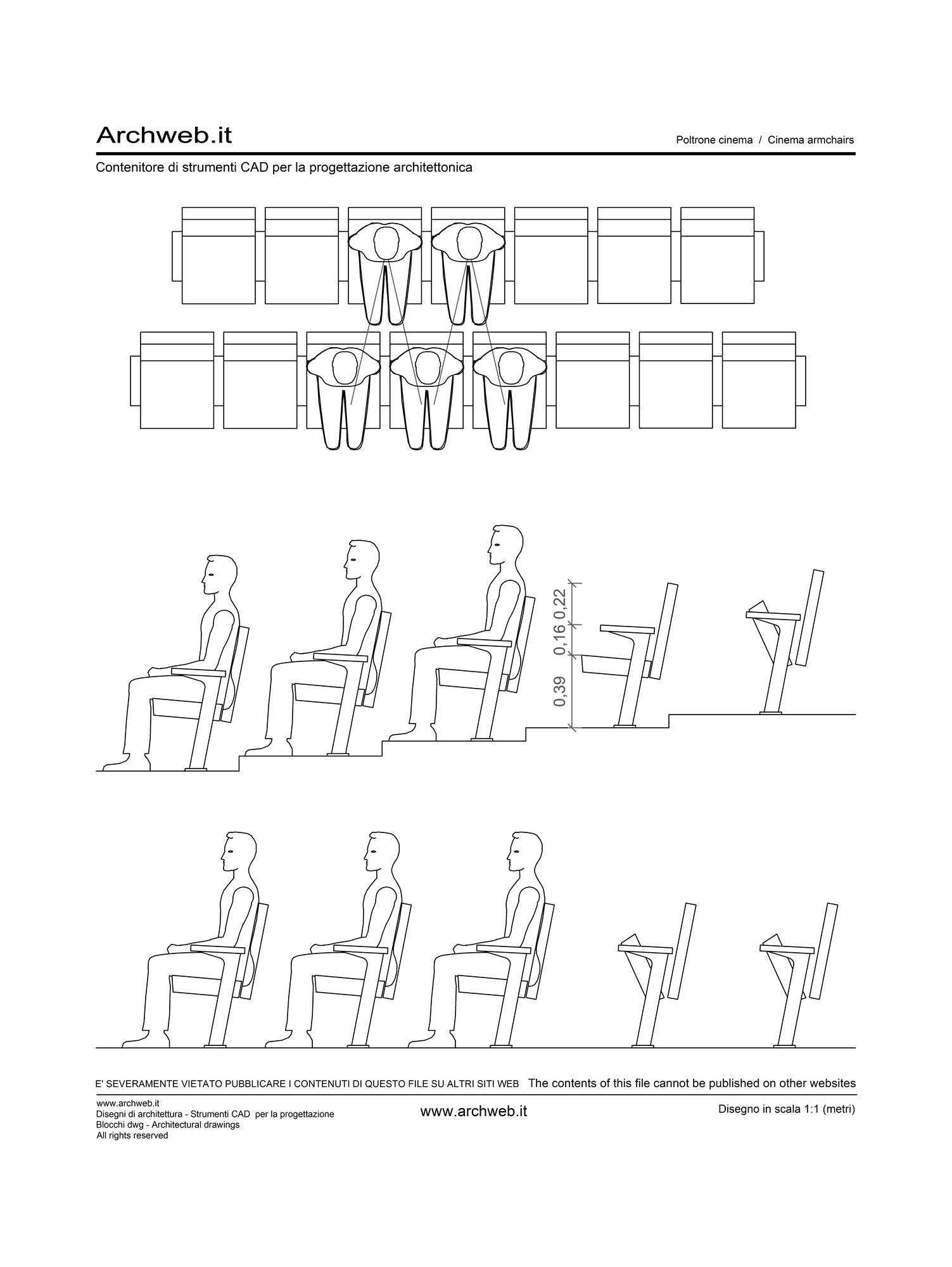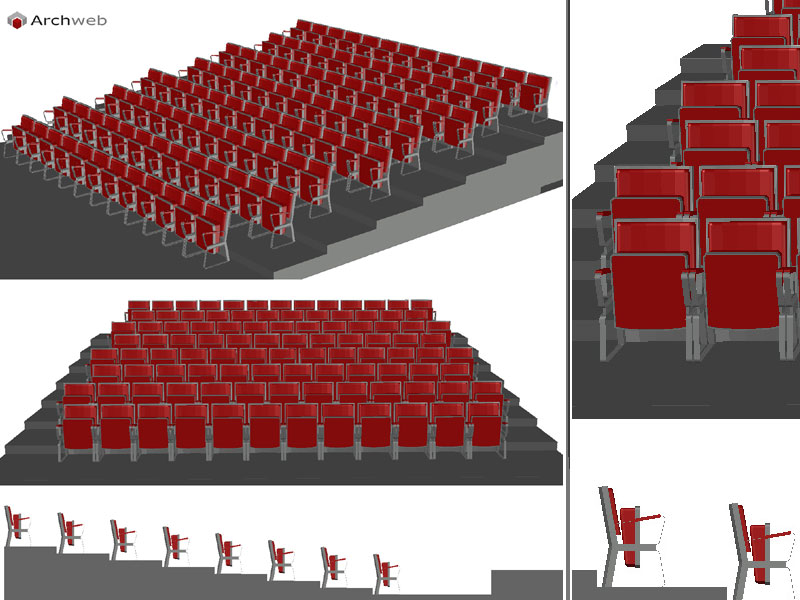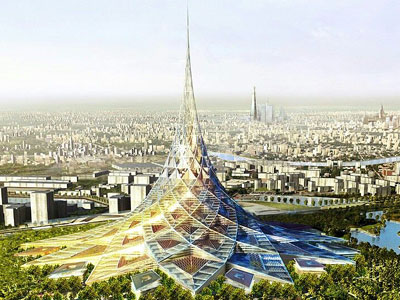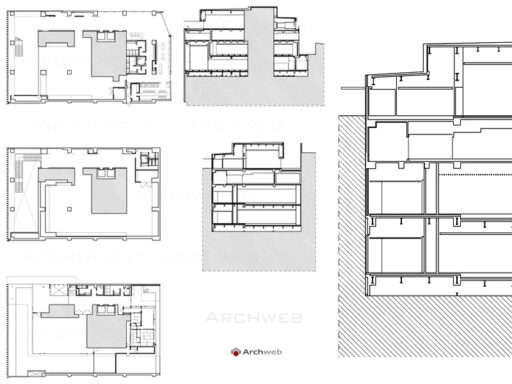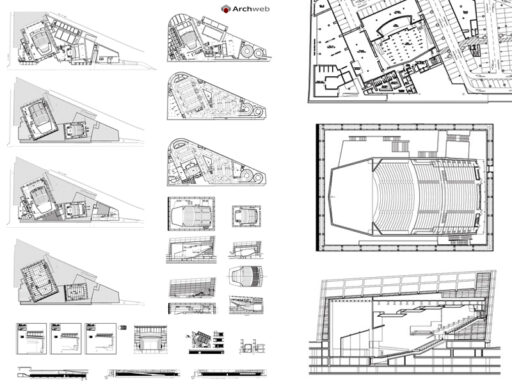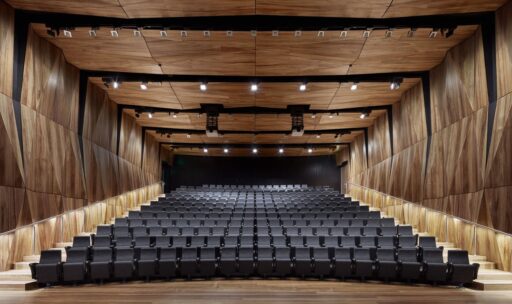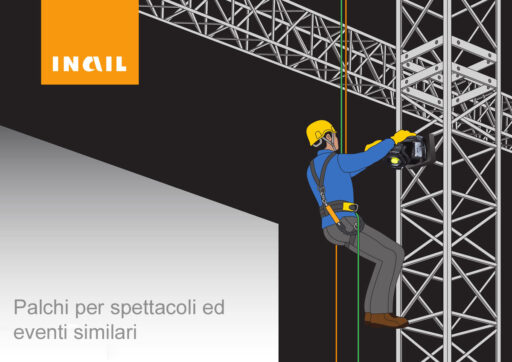Multiplex Cinema
History and design
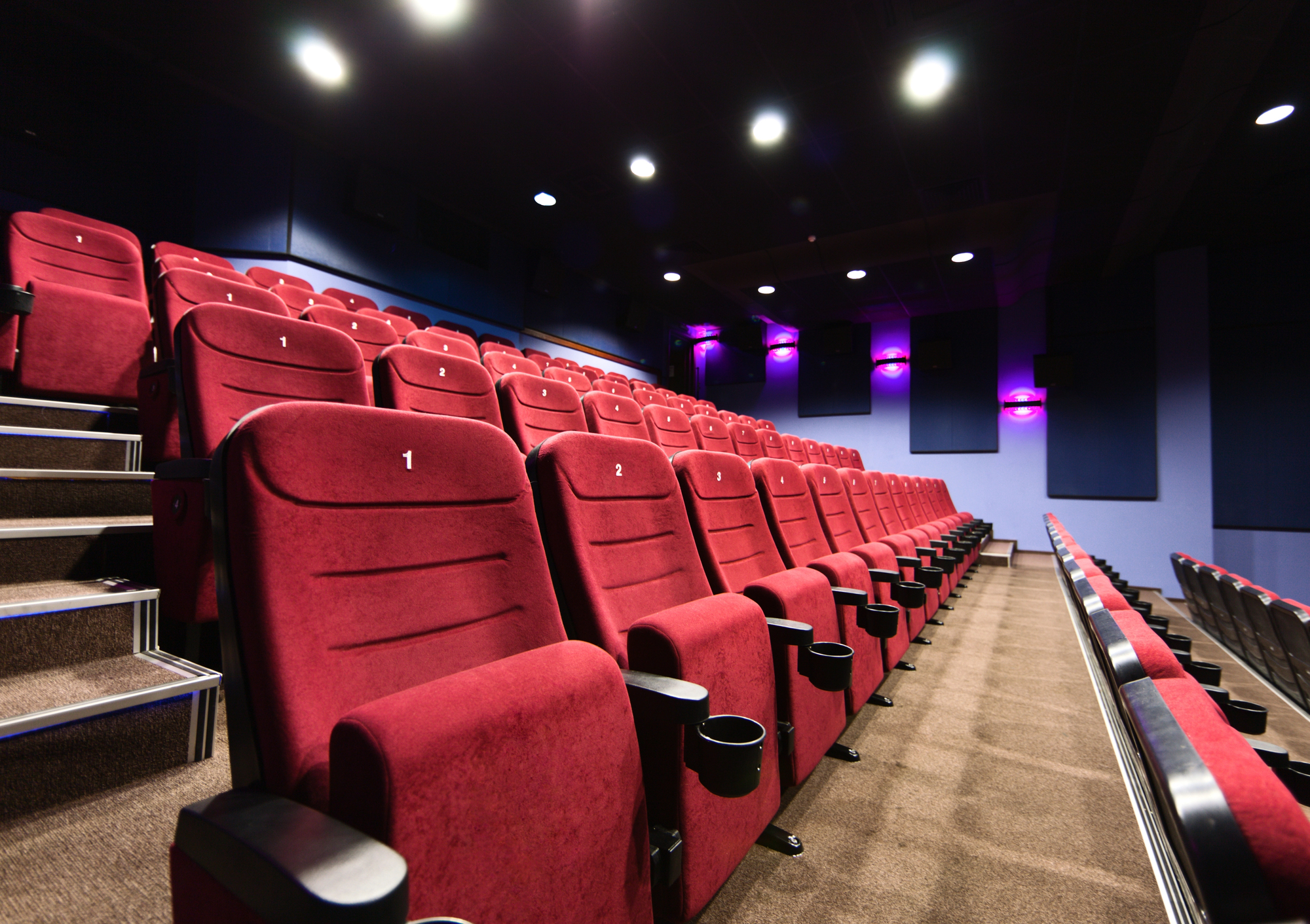
Origins and Development of the Multiplex Cinema
Brief history and reasons behind the birth of multiplex cinemas
The multiplex cinema has its roots in the 1960s. Before this time, most cinemas consisted of individual theaters that showed one film at a time. However, the idea of showing multiple films simultaneously in a single complex began to emerge to meet the growing demand for diversification in film entertainment.
60’s
The first recognized multiplex cinema was the two-screen Ward Parkway Center in Kansas City, Missouri. It opened in 1963. This concept allowed theater owners to optimize the use of space and increase profits by showing multiple films at the same time.
70’s
In North America, multiplexes began to become common in urban areas. Movie theater chains such as AMC (American Multi-Cinema) began to expand, opening complexes with increasing numbers of theaters.
In 1979, the first megaplex, the Kinepolis in Brussels, Belgium, opened with 25 theaters, marking a significant breakthrough in the industry.
This concept was revolutionary because it combined a large number of theaters with additional amenities such as restaurants and shops, creating a complete entertainment experience.
90’s – Standardization
The 1990s saw an exponential growth of multiplex cinemas as the size of complexes increased and technology improved.
The adoption of digital technology for projection and sound greatly improved the quality of projections: in particular, the advent of surround sound revolutionised the viewing experience.
Large chains such as Regal, Cinemark, and AMC continued to expand. In the United States, these chains began to dominate the market, setting new standards for the moviegoing experience.
2000s – Digitalization and Innovation
With the advent of the new millennium, digital technology radically changed the way films were projected and distributed.
The spread of IMAX and 3D projections attracted new audiences, offering immersive viewing experiences that could not be replicated at home.
The introduction of digital projectors eliminated the need for physical film, reducing costs and facilitating the distribution of films. This technology also allowed greater flexibility in the scheduling of films.
Years 2010 and beyond – Experience and comfort
In recent years, multiplex cinemas have continued to evolve, focusing on offering premium experiences:
- Thematic Experiences – some complexes have started to offer thematic experiences, with rooms decorated in a specific style or screenings accompanied by special events;
- Luxury Cinema – some cinemas have introduced luxury services such as reclining seats, seat service and gourmet food to attract audiences willing to pay more for a premium experience;
- Technological Innovations – the continuous evolution of projection and audio technologies, such as Dolby Atmos, has further enhanced the quality of the cinema experience.
The multiplex cinema has had a significant impact on the film industry, changing the way films are distributed and consumed. Despite competition with streaming and other forms of home entertainment, multiplexes continue to be a benchmark for the cinema experience.
Evolution of Multiplex Cinema Architecture
The 1960s – The first multiplex halls
The first generation of multiplexes was characterised by the adaptation of existing spaces to accommodate two or more cinemas. Opened in 1963, the Ward Parkway Centre in Kansas City, Missouri, is the earliest known example. Increasing the variety of films offered, optimising the use of space and maximising profits was the goal.
Architectural Features: These early multiplexes often consisted of similar sized theatres with a simple and functional design. The focus was mainly on subdividing the interior spaces to accommodate several screenings at the same time.
The 1970s and 1980s – Expansion and Innovation
In the 1970s and 1980s, the multiplex concept spread rapidly, particularly in the US and Europe. Large cinema chains such as AMC, Cinemark and Regal started building new multiplexes, often located in urban areas and shopping centres.
Architectural Features: at this stage, multiplex architecture became more standardised, with a greater emphasis on functionality and efficiency. Theatres were arranged along central corridors, with common spaces such as foyers and snack bars strategically placed to serve all theatres. The configuration of the halls was designed to minimise noise and facilitate the flow of the audience.
The 1990s – The Megaplex Era
With the opening of complexes such as the Kinepolis in Brussels in 1988, which had 25 cinemas, the era of Megaplexes began. These huge complexes revolutionised the film industry by offering not only more cinemas, but also a wide range of additional services.
Architectural Features: the architecture of Megaplexes became more complex and sophisticated.
These complexes were often located in strategic positions, such as large shopping centres, and integrated a wide range of services such as restaurants, shops, amusement arcades and relaxation areas. The use of escalators, lifts and wide corridors facilitated the movement of large numbers of spectators.
The use of advanced technology became a distinctive feature, with state-of-the-art projection and sound systems. Interior design was improved with more comfortable seats, larger screens and a focus on acoustics.
2000s – Digitisation and Premium Experiences
In the 2000s, digitisation transformed the architecture of multiplexes. The transition from film to digital projectors made the distribution of films more efficient and allowed greater flexibility in programming.
Architectural Features: the elimination of traditional projection booths has allowed greater freedom in the design of cinemas. The space saved was used to improve spectator comfort, with reclining seats, more legroom and premium amenities such as reserved seats and seat service.
The introduction of technologies such as IMAX and 3D required theatres specifically designed for these projections, with larger screens and advanced sound systems. Some multiplexes have started to offer themed experiences and special events, making cinema a more immersive experience.
From 2010 onwards – Sustainability and Luxury in Multiplex Cinemas
In recent years, multiplex architecture has placed an increasing emphasis on sustainability.
Eco-friendly design and the use of recyclable materials and energy-efficient technologies have become standard.
Architectural Features: Modern multiplex cinemas integrate sustainable solutions such as LED lighting, efficient air-conditioning systems and environmentally friendly building materials.
Waste management practices and the use of renewable energy are becoming increasingly common.
To attract audiences willing to pay more for a premium experience, many multiplexes offer luxury amenities. Recliners, large screens, surround sound and premium dining options have become commonplace. Some complexes also offer additional services such as VIP lounges and private rooms.
Integration with Other Forms of Entertainment: modern multiplex architecture often integrates other forms of entertainment such as virtual (VR) and augmented reality (AR), game rooms and event spaces. This approach creates multi-purpose complexes that offer a complete entertainment experience.

The architecture of multiplex cinemas has evolved significantly over the decades.
From the first simple and functional theatres of the 1960s, through the Megaplex complexes of the 1990s, to the digital and sustainable multiplexes of the 21st century. Each phase has introduced technological innovations and design improvements to offer an increasingly immersive and comfortable cinema experience. The focus on sustainability and the integration of luxury services represent the latest frontiers in this continuous process of evolution.
Designing multiplex cinemas
Designing a multiplex cinema requires a combination of architectural, engineering and design knowledge. Below, we elaborate on some key points to be considered during the design phase.
Site Planning and Accessibility
Choice of Location
The location of a multiplex cinema is crucial to its success. The choice of site must take into account several factors, including:
- Proximity to shopping centres and entertainment areas: being close to shops and restaurants increases the flow of visitors.
- Accessibility by public transport: the proximity to bus stops, railway stations or metro stations makes the cinema easily accessible.
- Ample parking space: sufficient parking space is essential, especially in suburban areas or where car use is predominant.
Accessibility for Persons with Disabilities
Accessibility is a key aspect of design. Cinemas must comply with local and international regulations:
- Accessible toilets: toilets adapted for people with disabilities.
- Accessible entrances: ramps and lifts to facilitate access.
- Reserved seating: dedicated spaces for wheelchairs and adjacent seats for accompanying persons.
Room Layout and Audience Flow
Organisation of space
The room layout must be designed to optimise the flow of the audience and minimise sound interference. This includes:
- Wide, well-marked corridors: to facilitate the movement of visitors.
- Central foyers: common spaces that serve as distribution points for the various halls, often including ticket offices, snack bars and waiting areas.
- Strategically arranged rooms: to avoid congestion and improve audience management.
Minimising Noise
Sound insulation between rooms is essential to avoid sound interference. This can be achieved through:
- Arrangement of theatres: place larger, noisier theatres (such as those with IMAX systems) away from smaller ones.
- Thick walls and sound-absorbing materials: to reduce the passage of sound between rooms.
Technology and Innovation
The use of advanced technologies is essential to deliver a high-quality cinematic experience:
- 4K and 8K digital projectors: offer higher resolution and better image quality.
- 3D and IMAX technologies: they require specially designed rooms with larger screens and advanced sound systems.
- Surround sound systems: such as Dolby Atmos, providing an immersive sound experience.
Digitisation has revolutionised content management:
- Projection automation: reduces the need for human intervention and improves operational efficiency.
- Digital servers: allow efficient and flexible distribution of films.
Comfort and the Spectator Experience
Interior Design and Ergonomic Seats
Comfort is essential to the spectator experience:
- Reclining and spacious seats: improve comfort and ergonomics.
- High-quality materials: durable and easy to clean, often with extra padding for added comfort.
- Tiered layout: guarantees an optimal view from every seat.
Accessibility and Inclusiveness
In addition to physical accessibility, it is important to consider:
- Reserved seats for the disabled: well distributed and easily accessible.
- Audio descriptions and subtitles: for the blind and deaf.
Additional Services and Common Areas
Refreshment Areas and Recreational Spaces
Food courts are an integral part of the cinematic experience:
- Snack bars and cafeterias: offer a variety of food and drinks.
- Restaurants and fast food outlets: can be integrated into the complex or nearby.
- Relaxation areas and lounges: for socialising and relaxing before or after the films.
Toilets and Accessories
Toilets must be well distributed and easily accessible in all areas of the cinema.
Regulations and security for multiplex cinemas
The design of multiplex cinemas must comply with various rules and regulations to ensure safety, accessibility and sustainability. Local building regulations set guidelines for the minimum building structure, materials and spaces, and require specific permits and licences for construction and operation.
In terms of fire safety, public entertainment and amusement activities are regulated by the Decree of the Minister of the Interior of 19 August 1996, published in the Official Gazette no. 214 of 12 September 1996, approving the technical fire prevention regulations for the design, construction and operation of entertainment and public show venues. The Decree of the Minister of the Interior of 22 November 2022 published the vertical technical regulation V.15 on entertainment and public show business activities, according to the Fire Prevention Code, which is dealt with in Chapter IX, in the section on Vertical Technical Regulations 2.1.
PDF – DM_22_11_2022 – Approval of technical fire prevention regulations for public entertainment and show business activities.
Crowding and outflow capacity – The maximum crowding must be established as follows: in rooms with fixed seating, equal to the number of authorized seats and standing places, including those provided for people with reduced or impaired motor skills.
System of exit routes – Each room must be equipped with an organized system of exit routes sized according to the maximum expected crowding and outflow capacity, which, through independent routes, leads to a safe place outside. The routes of the exit route system include corridors, stairway access and exit spaces to the outside, stairs, ramps and passages in general.
In multiplex complexes, each room must be equipped with its own independent system of exit routes. It is permitted for the entrances to the individual rooms from the common atrium to be included in the determination of the number of exits, provided that they are protected with fire-resistant doors of at least REI 30 characteristics, opening in the direction of escape and equipped with a self-closing device.
For accessibility, cinemas must comply with laws that require ramps, elevators, and reserved seating for people with disabilities. It is also important to integrate assistive technologies, such as audio descriptions and subtitles, to ensure that all viewers can enjoy the cinematic experience.
Environmental regulations promote sustainability through certifications such as LEED, which encourage energy efficiency and the use of recycled materials. It is also necessary to limit emissions and adopt renewable energy sources to reduce environmental impact.
Finally, hygiene and health regulations set standards for food safety in food outlets, requiring licensing and rigorous cleaning procedures. Regular maintenance of restrooms and ventilation systems is essential to maintaining a healthy environment.
Overall, compliance with these regulations ensures a safe, accessible, and sustainable multiplex cinema, offering a high-quality experience to visitors.
Multiplex Cinema and Sustainability
The integration of sustainability into the design and management of multiplex cinemas has become an increasing priority, given the significant environmental impact of buildings and business operations.
Sustainability in this context is articulated in several key areas.
Energy Efficiency
1. Energy Design
- Insulation and Ventilation: use construction materials and techniques that improve thermal insulation and reduce heating and cooling needs. High-efficiency ventilation systems can optimise energy consumption.
- LED lighting: adopt LED lighting to reduce energy consumption compared to traditional bulbs. LED lighting has a longer lifespan and consumes less electricity.
2. Energy Technologies
Install solar panels on roofs to generate renewable energy and reduce dependence on the conventional electricity grid. In addition, using heat pumps and other energy-efficient systems to heat and cool the building ensures energy efficiency.
Building materials
Use recycled and certified materials to reduce the environmental impact of construction. FSC-certified wood and recycled materials are good choices. Design the building for long life and easy maintenance to minimise frequent repairs and renovations.
Environmental Impact and Comfort of Multiplex Cinemas
Bioclimatic Design
- Use of Natural Light: Design windows and openings to take advantage of natural light, reducing the need for artificial lighting during the day.
- Green Roofs and Plant Walls: complement green solutions such as green roofs and plant walls to improve insulation and reduce the heat island effect.
Environmental Comfort
Ventilation and air conditioning systems that improve indoor air quality and contribute to a healthy and comfortable environment for the public and staff should be included in the design.
Aesthetics and Exterior Design in Multiplex Cinemas
The exterior architecture of a multiplex cinema is crucial not only to attract visitors, but also to integrate harmoniously with its surroundings. A well thought-out design can become a visual landmark and a distinctive element in the community.
Integration with the Circumstantial Environment
Use of Local Materials and Styles
Integration with the local environment is essential to create a sense of belonging and respect for the urban or natural context. This can be achieved through:
- Local Architectural Style: adapting the style of the building to the surrounding architecture, respecting the historical and cultural characteristics of the area, can facilitate the integration of the cinema into the urban or natural landscape.
- Local materials: using stone, wood or other materials typical of the region not only gives the building an authentic look, but also supports the local economy and reduces the environmental impact of transporting materials.
Harmonisation with the Urban Context of Multiplex Cinemas
The architecture of the cinema should choose colours and textures that blend in with the existing environment can help create a positive visual impact.
Ensure that the building is in harmony with the size and proportions of neighbouring structures.
Use lines and shapes that reflect those of the surroundings to create a coherent and pleasing appearance.
Attractive and Distinctive Architecture
Dynamic and Interactive Facades
The facades of multiplex cinemas can be used as communication and attraction tools:
- Digital displays: LED screens and other display technologies can be used to project trailers, promotions and information about current events, creating a dynamic interaction with the public.
- LED lighting: dynamic and colourful lighting can transform the building façade into a spectacular element, especially at night, attracting attention and creating a lively atmosphere.
Iconic Architectural Elements
A distinctive design may include:
- Unique and Innovative Shapes: the use of unconventional shapes can make the building stand out from the surrounding structures, making it easily recognisable.
- Sculptural Elements: by integrating sculptures or artistic installations into the exterior design, the building can become a cultural as well as functional landmark.
- Transparent Glazing and Facades: the use of transparent glazing and facades offering panoramic views of the interior can create a sense of openness and invite passers-by in.
Sustainable and Green Design
The integration of sustainable elements not only improves the energy efficiency of the building, but also increases its aesthetic appeal. An example would be Green Roofs and Vegetable Walls. They not only improve thermal insulation, but also create visually pleasing spaces that contribute to air quality.
The aesthetics and exterior design of multiplex cinemas play a crucial role in attracting visitors and integrating with their surroundings. By using local materials and styles, creating dynamic and distinctive façades, and incorporating sustainable elements, a multiplex cinema can become a visual and cultural landmark in the community. A well thought-out design not only enhances the visitor experience, but also contributes to a positive impact on the environment and the quality of urban life.
The most famous multiplex cinemas for their design
Some multiplex cinemas are known not only for their functionality but also for their innovative and fascinating architectural design. Here are some examples.
Cinemaworld Leicester Square, Londra
This cinema features a fusion of classical and contemporary elements. The recently redesigned façade includes modern and luxurious details, while the interior is designed to offer a premium experience, with a main auditorium that combines elegance and comfort.
The Imax Theatre, Sydney
This cinema features a bold, futuristic design with a curved glass façade offering panoramic views. The interior is characterised by large, bright spaces with a high-tech design to enhance the cinema experience.
AMC Loews Lincoln Square, New York
Located in the heart of Manhattan, the AMC Loews Lincoln Square is known for its impressive modern façade with large windows and a design that incorporates minimalist elements. The interior is designed to offer comfort and a high-quality experience, with elegant details and well-lit spaces.
Each of these cinemas not only offers an excellent cinema experience, but also stands out for its unique aesthetic and architectural contribution.
Cover photo by agencyby on Depositphotos.com






























































